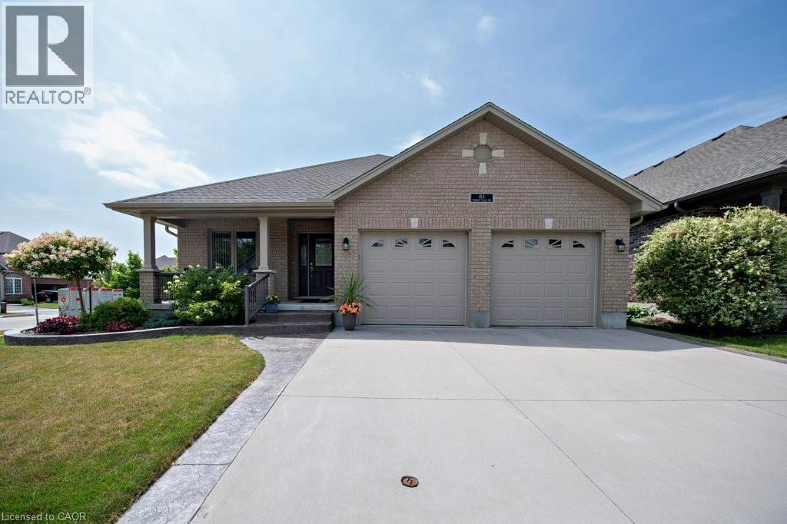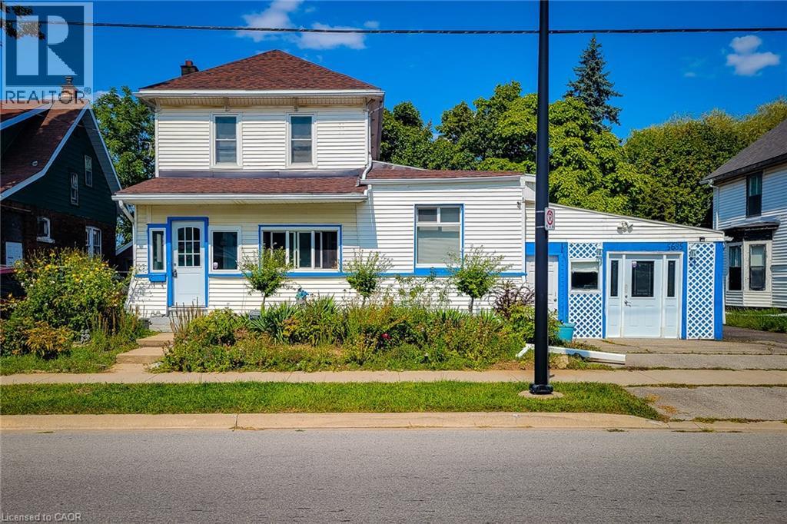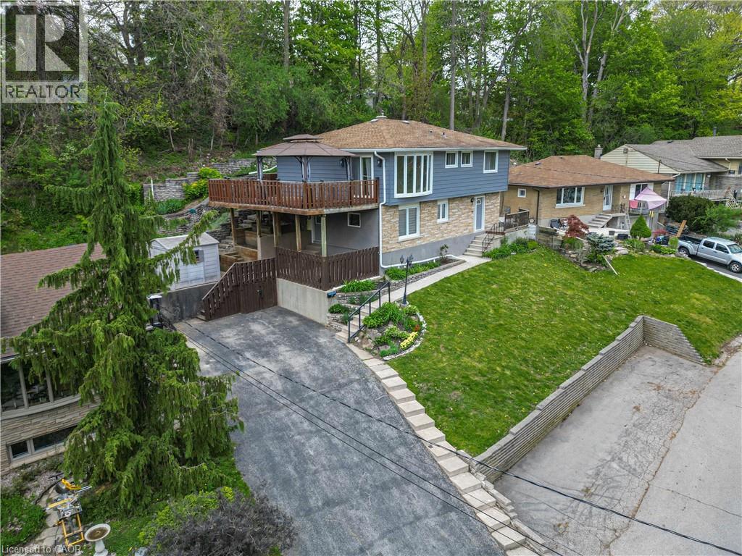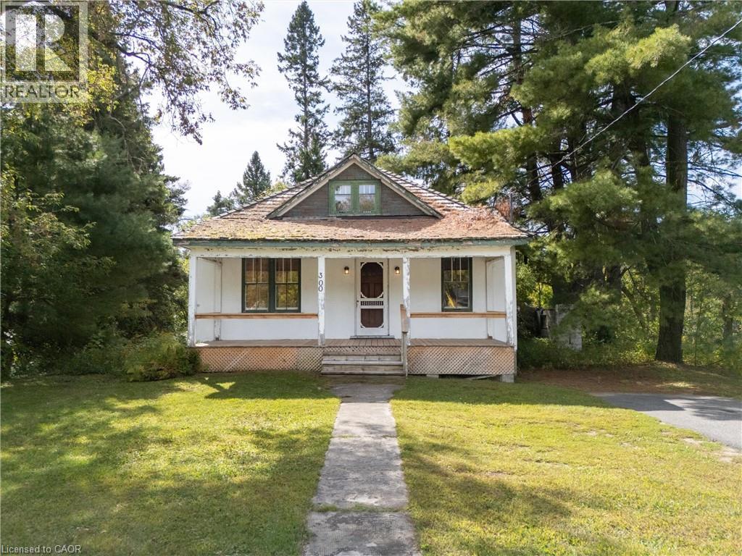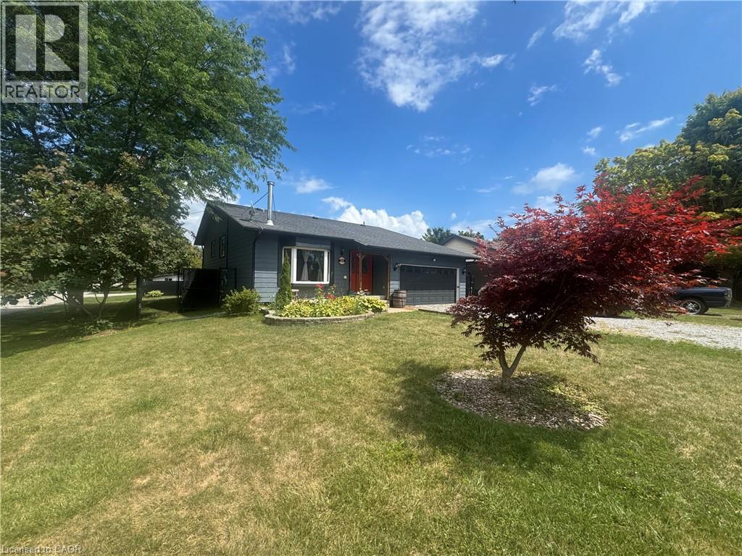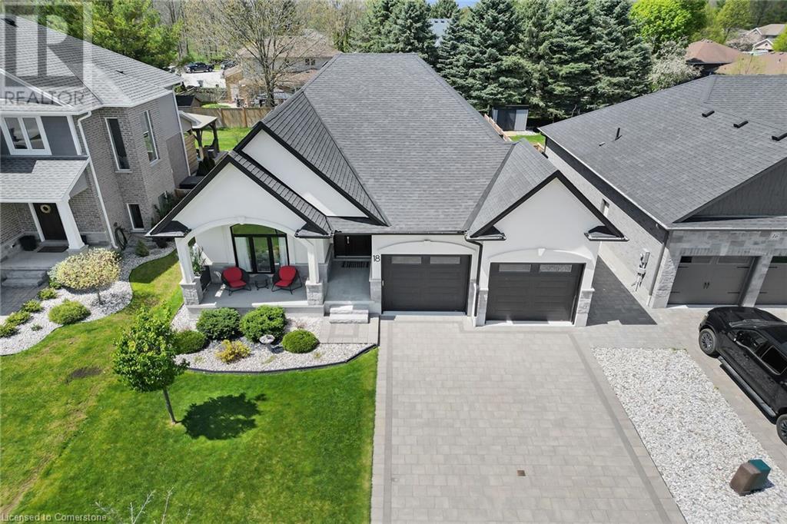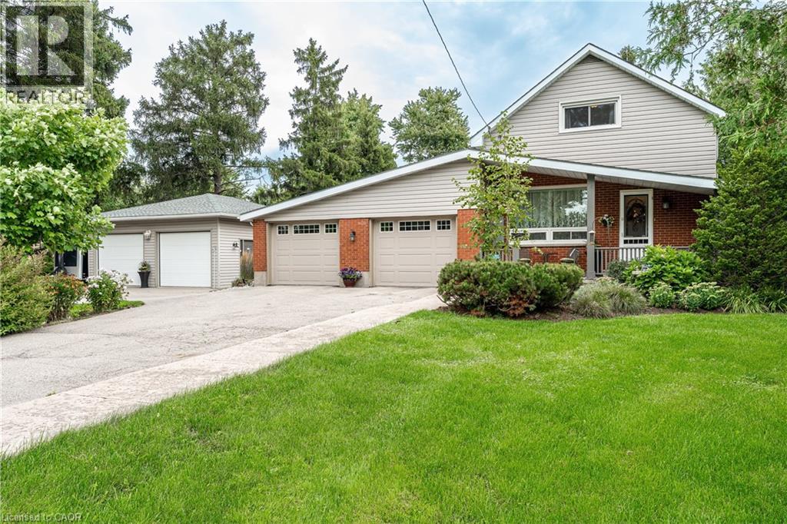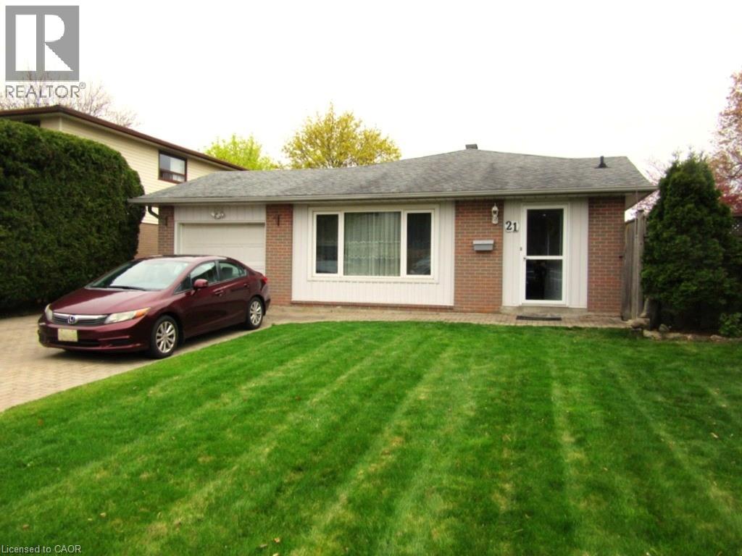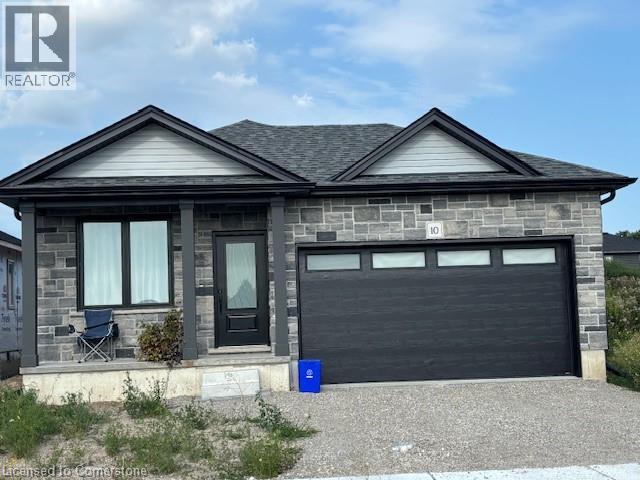81 Timber Trail Road
Elmira, Ontario
Welcome to this immaculate bungalow w/professional landscaping! You will notice that there is stamped concrete on either side of the concrete driveway as well as stamped concrete curbing along the flower gardens. The concrete continues to the rear of the composite, partially covered deck to the garden shed and includes a patio area! The deck also has vinyl railings. Inside you will be greeted with an open concept design. Front office or an extra bedroom w/closet, two front entry closets, living area which opens to the huge eat-in kitchen. The kitchen cabinetry was built by Heintz Cabinetry & includes a large island w/receptacles, built-in china cabinet & built-in desk. Stainless steel kitchen appliances are included. Tons of cupboard space in the kitchen. Practical main floor laundry room/mud room coming in from the garage. A bedroom, 4 piece bathroom & the primary bedroom complete the main floor. The primary bedroom features a 3 piece ensuite w/large shower stall & a walk-in closet with a pocket door. The fully finished basement includes a games room w/2 closets which opens into the rec room w/gas fireplace. Cold room under the front porch, another bedroom (possible 4th bedroom) has a walk-in closet and an egress window. There is an additional laundry facility which is combined with a 4 piece bathroom. A second full eat-in kitchen with lovely cabinetry & appliances included, provides for an easy in-law suite. The separate staircase from the insulated, spacious garage also lends itself for an in-law suite. There is a 200 amp electrical panel in the garage which also is wired for a generator. Schedule your appointment to view this well kept home! There are 5 walk-in closets as well as regular closets throughout the house! (id:8999)
5685 Robinson Street
Niagara Falls, Ontario
Tons of potential in this spacious 3,500+ sq. ft. home located within walking distance of the, Fallsview Casino, Horseshoe Falls, Clifton Hill, and major attractions. The main floor features a large kitchen, living room, two bedrooms, a four-piece bathroom, and a two-piece bathroom. The second floor offers two additional bedrooms with a second kitchen and laundry hookups, making it ideal for a duplex, in-law setup, or rental income. The partially finished basement includes a four-piece bath, plumbing for a potential third kitchen, and garage access. The garage has been converted into additional living space, currently operating as a catering kitchen for a home-based business, with an extra workshop/storage room attached. The backyard includes an inground pool, detached pool house, and a 250 sq. ft. workshop. With zoning permitting duplex use, the existing layout plus side addition provides excellent potential to create a triplex, or with further planning, even a fourplex, student rental, or a true bed and breakfast. The home could easily accommodate multiple rental units or be transformed into an owner’s residence with guest accommodations, offering options such as short-term stays or a B&B experience complete with poolside amenities. Updates include a 200 amp electrical panel, upgraded gas line, and new roof in 2022. Conveniently located just one block from Stanley Avenue, near casinos, restaurants, transit, wineries, and Lundy’s Lane. Property is being sold in “as is, where is” condition. (id:8999)
1323 Queen Street Unit# Cottage 111
New Dundee, Ontario
Opportunity knocks! If you are looking for a lake front life style without the million dollar budget, look no further, this completely renovated open concept home awaits! You will love the view of Alder Lake from every room in this home! Your choice, room to entertain on the large deck over looking the lake or sit and enjoy the tranquility with a glass of wine! Enjoy morning coffee on the dock or throw a line in fishing... You decide! Renovations were not skin deep! Obvious items are the New kitchen, New bathroom (Heated Floor), all new floors, fireplace, Ductless heat pump, windows, doors, deck, dock etc, but also wiring, plumbing, spray foam insulation.. virtually a new home! The added bonus, a awesome mancave/garage shop for your summer & winter toys! This can be your primary residence for you and/or spouse or your cottage property with fantastic AirBNB potential to help provide income to make this property extra affordable! Note Front windows with remote powered blinds & the annual road association fee currently $250 (id:8999)
22 Dundonald Road
Cambridge, Ontario
Stunning Fully Renovated 3-Bed, 3-Bath Home in Sought-After West Galt! Welcome to this beautifully updated home located in one of West Galt’s most desirable neighborhoods—just a short walk to the vibrant Cambridge Downtown Core and the picturesque Gaslight District. This move-in ready gem features a modern kitchen with sleek grey cabinetry, ample storage, and stainless steel appliances. The bright and inviting living room boasts a striking stone accent wall with a gas fireplace, perfect for cozy nights in. Enjoy spacious bedrooms, a finished basement for added living space, and two outdoor deck areas ideal for entertaining or relaxing. Oversized windows throughout the home flood each room with natural light. A rare opportunity to own a stylish, turn-key property in a prime location! (id:8999)
300 Manitoba Street
Bracebridge, Ontario
Nestled amongst majestic trees and set on over an acre of ravine land, this 1.5-story home offers a rare blend of natural beauty and urban convenience. Located within walking distance to the downtown core, golf course, and sports complex, the property is ideally positioned for both lifestyle and long-term value. The home itself requires updating, providing investors or homeowners the unique opportunity to restore its original charm or rebuild a custom residence tailored to personal preferences. With sunset views gracing the rear of the property, this is an unparalleled chance to secure a one-of-a-kind setting in a sought-after location. (id:8999)
24 Woodhouse Avenue
Port Dover, Ontario
Woodhouse Acres Detached Multi level open concept home - comes with your own deeded access to the private beach area for this neighbourhood- No need to fight crowds at the public beaches with your private beach access! Fully fenced backyard with Decks off the Kitchen & Main Bedroom- Hot Tub, Firepit & space to watch the lake sunrises & sunsets! Great room with cathedral ceiling & newer woodstove- a few steps up to formal separate dining area overlooking the Great Room area- timeless solid Oak kitchen with island, breakfast nook & pantry closet- Oversized Main bedroom with convenient 4 piece ensuite & patio doors to a private custom covered outdoor living space with vault ceilings, shutters, gated stairs to enjoy the lake breeze- thoughtful Upper level laundry- 2nd full 4 piece bathroom plus 2 additional spacious bedrooms- Lower level with large Rec Room- bonus 4th Bedroom- in-law suite potential with the -inside access/ separate entrance to the insulated Double Garage- This opportunity is a must see for those who want lake & beach lifestyle with the privacy of your own beach and only a short walk to enjoy the vibrant Port Dover beach strip & character filled town- Who needs a cottage when you can work, live and play with your own private beach steps away from your door! (id:8999)
18 Kemp Crescent
Strathroy, Ontario
Welcome to 18 Kemp Crescent, to this dazzling Bungalow, built by Royal Oak Homes - Luxury Home Builders in London Ontario. Located in a very desirable, quiet crescent in Strathroy's Northern Woods Development and sitting on a large property. This stunning, open concept Home offers 3 Bedrooms and 3 Full Bathrooms, loaded with extras such as Separate Entrance, 9 foot Ceilings, 8 foot Doors, gorgeous flooring. Upon entering this elegant home, you will be greeted by an inviting great room with modern style Fireplace and Tray Ceiling with pot lights. An open concept Kitchen has quartz counter tops, walk-in Pantry, large Island, Dining area and french doors leading to covered Patio and Fenced yard. Master Bedroom offers luxurious en-suite with soaker tub, double sink, shower and a walk-in closet. Separate entrance leading to the lower level has 1 Bedroom and 1 Full Bathroom for guests or in-laws. In addition, the partially finished lower level gives the opportunity to customize it to your liking, potentially creating 2 more Bedrooms, Family Room and a Kitchen. Interlocking Driveway has space for 4 Vehicles and a large 2 Car Garage completes this home. 2 min. walk off Kemp Cres. to nearby forest trail and Pond to the sights and sounds of nature at your doorsteps. This home is the one to see and make your own! (id:8999)
55 Stiefelmeyer Crescent
Baden, Ontario
(Two full kitchens) Welcome families to 55 Stiefelmeyer in Baden! This stunning 3+1 bed, 5-bath home has been professionally redesigned and renovated top to bottom, modern finishes, flexible living spaces, plus the perfect layout for large or multi-generational families. The spacious foyer with open staircase sets the tone, leading into the main level where you’ll find an updated kitchen with newer cabinetry, stainless steel appliances, a breakfast peninsula plus sliding doors to a bright 3-season sunroom overlooking the landscaped and fully fenced backyard. A separate dining area, a full newer bathroom, and a main floor bedroom in the recently added addition create the potential for a private in-law suite or guest space. Convenient inside access to the garage also brings you to the main floor laundry and storage area. Just up the open staircase, the family room impresses with a gas fireplace and custom built-in shelving—a warm and inviting space for everyday living. The second level offers incredible versatility with a second full kitchen featuring modern finishes and live-edge wood seating, an elegant primary suite with a spa-like ensuite and walk-in shower, plus a private balcony with backyard views. An additional bedroom and full bathroom complete this level. The fully finished lower level provides even more living space with a recreation room, additional bedroom, full bathroom, office, and plenty of storage. Outside, enjoy summer evenings in the private backyard with a built-in fire table, garden shed, and space to entertain or relax. Beautifully finished and thoughtfully designed, this home is set in the quiet, family-friendly community of Baden—a home you’ll want to see for yourself. (id:8999)
3769 Road 112 Street
Stratford, Ontario
This well-maintained home has so many opportunities to explore, with its large double wide heated detached garage/workshop along with an extra-large double attached garage. Lots of parking onsite, including parking with electrical outlets for larger vehicles such as a motorhome. The attached garage leads to a well-appointed and spacious mud room. The newly designed and updated kitchen off the spacious family room allows you to stay connected to family and friends while preparing your meals. A separate dining room and living space offers a sunlit living room in late afternoon. This home offers a main floor laundry with a two-piece bathroom, a large covered deck leads to a spacious professional mature landsacped yard. Nothing but natural area behind you to take a walk along the pathway around the ponds. Upstairs features two bedrooms and a four piece newly installed bathroom with dormer. Home has a generator to assist in those times when hydro is out. This property is a must see! (id:8999)
21 Willis Drive
Brampton, Ontario
WELCOME TO 21 WILLIS DRIVE. GOOD BONES IN THIS SQUEAKY CLEAN THREE LEVEL BACKSPLIT ON A QUIET TREE LINED STREET IN POPULAR, MATURE PEEL VILLAGE. UPDATED ROOF, FURNACE, C/AIR (2009), ELECTRICAL PANEL (2025), FENCE (2025), INSULATION, WINDOWS AND BATHROOMS. ENJOY OUTDOOR ACTIVITIES IN A PRIVATE BACKYARD AND SIDE PATIO. NEEDS SOME UPDATING BUT A GREAT OPPORTUNITY TO INVEST IN THIS SOUGHT AFTER FAMILY NEIGHBOURHOOD WITH MANY HOMES UNDERGOING MAJOR RENOVATIONS. WITHIN WALKING DISTANCE TO EXCELLENT SCHOOLS, TRANSPORTATION, PARKS, SHOPPING AND DINING. COMMUTER CLOSE TO HWYS 410 AND 401. (id:8999)
6 Rogers Street
Jarvis, Ontario
Discover this stunning 1,130 sq.ft. 2-car garage bungalow nestled in the picturesque Jarvis Meadows, a premier development by EMM Homes. Perfectly designed for first-time homebuyers or those seeking to downsize, this 2-bedroom, 2-bathroom, 2-car model offers the ideal blend of comfort and style. The thoughtfully crafted layout features generously sized bedrooms with optimal separation for privacy, along with beautifully designed 3-piece and 4-piece bathrooms. The open-concept living area seamlessly connects the dinette, kitchen, and great room, creating an inviting space for both relaxation and entertaining.. Premium finishes throughout include luxury vinyl, a sophisticated brick and siding façade, and a designer kitchen complete with sleek quartz countertops and added pantry. The home also offers a convenient rough-in for a 3-piece bathroom in the basement, ready for future customization. Act now and with time still left to choose colours, finishes and any additions you need to make this home yours. Are you ready to make the move? Contact the listing agent today to view the model home. (id:8999)
65 Westmount Road N Unit# 311
Waterloo, Ontario
Move-In Ready & Perfectly Located in Waterloo! This spacious 2-bed/2-bath co-ownership apartment offers bright, comfortable living in one of Waterloo’s most sought-after locations. You’ll appreciate the large sun-filled windows & carpet-free interior as well as the enclosed 154 sq ft balcony to enjoy your morning coffee.This unit boasts an eat-in kitchen with excellent counter space& abundant cabinetry, in addition to in-suite storage, a private storage locker & an underground parking. Located in the well-maintained Westmount Towers, the building has recently undergone extensive updates.Enjoy the ease of walking to public transit, Waterloo Park, Westmount Plaza, local restaurants, and the University of Waterloo. This pet-free, owner-occupied community offers a quiet, neighbourly atmosphere with no rentals permitted. Monthly fees include property tax, heat, hydro, and water, and the building provides ample visitor parking. Please note: due to the co-operative ownership model, units cannot be mortgaged and all purchase agreements must be approved by the Board of Directors. Excitingly, the building is currently in the process of converting to condominium ownership. Amenities include a library, games room, party/meeting room, exercise room, coin laundry, and bicycle storage. (Some photos are virtually staged to inspire furniture placement ideas.) Book your private viewing today and discover the charm, comfort, and convenience this lovely unit has to offer! (id:8999)

