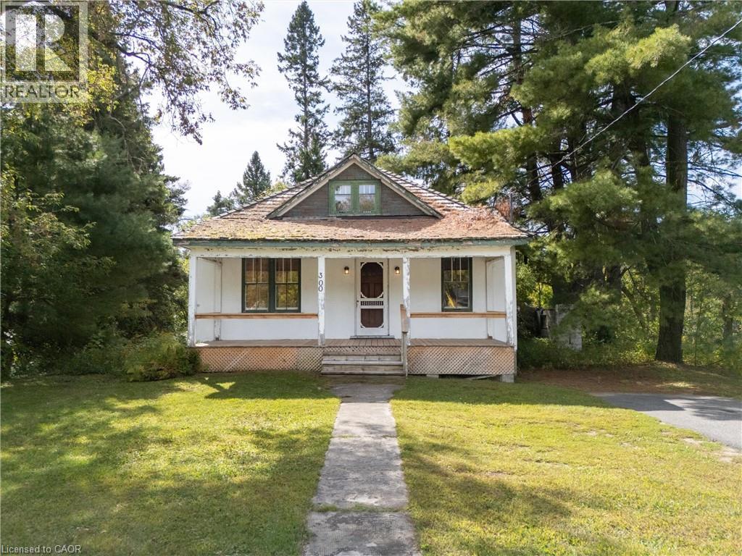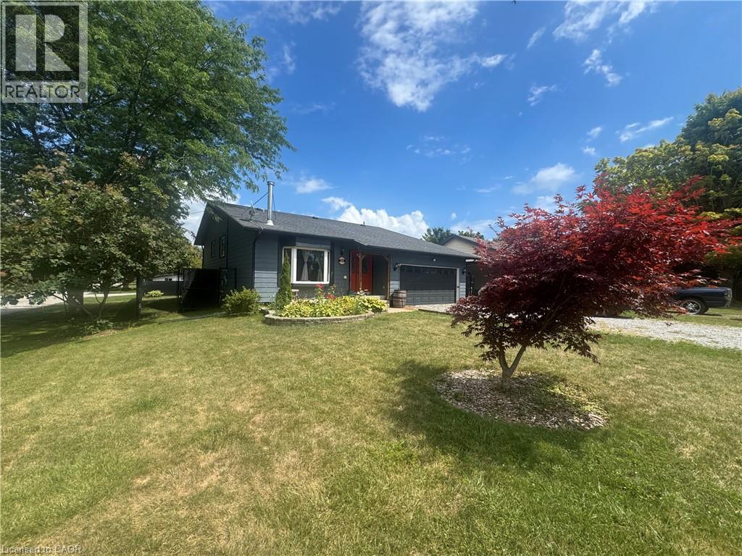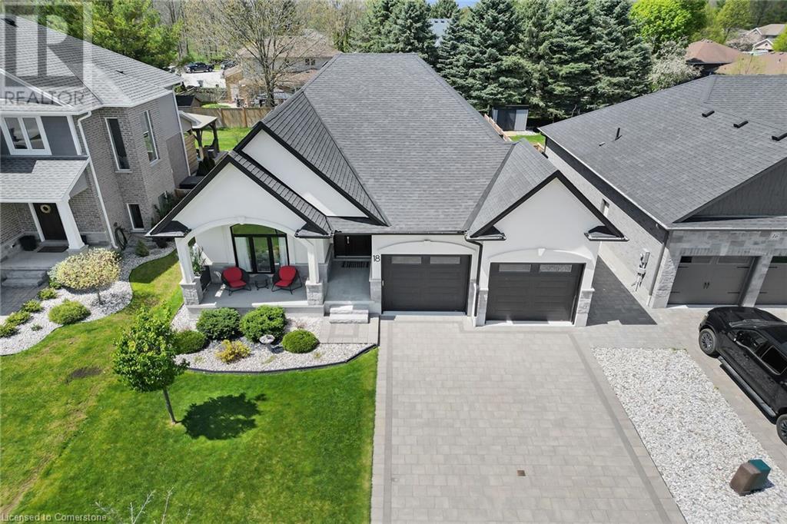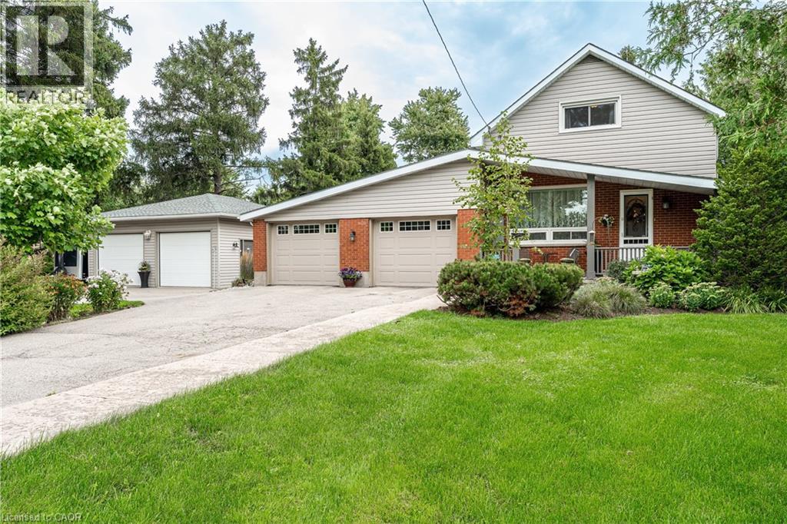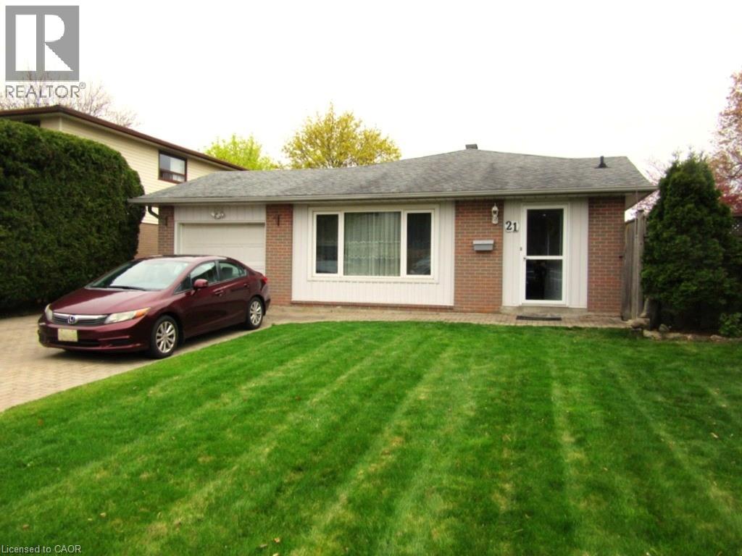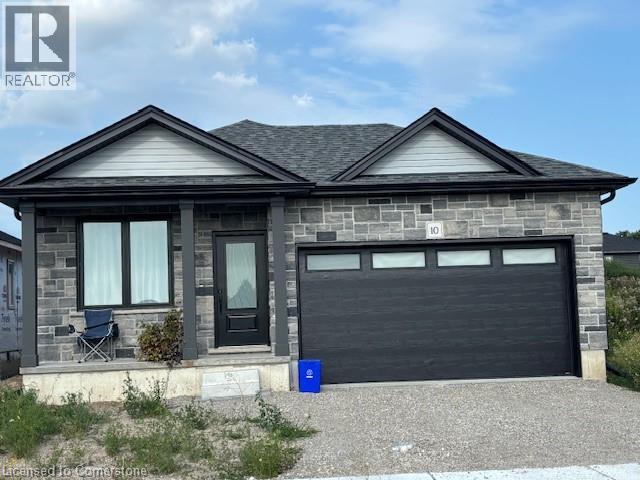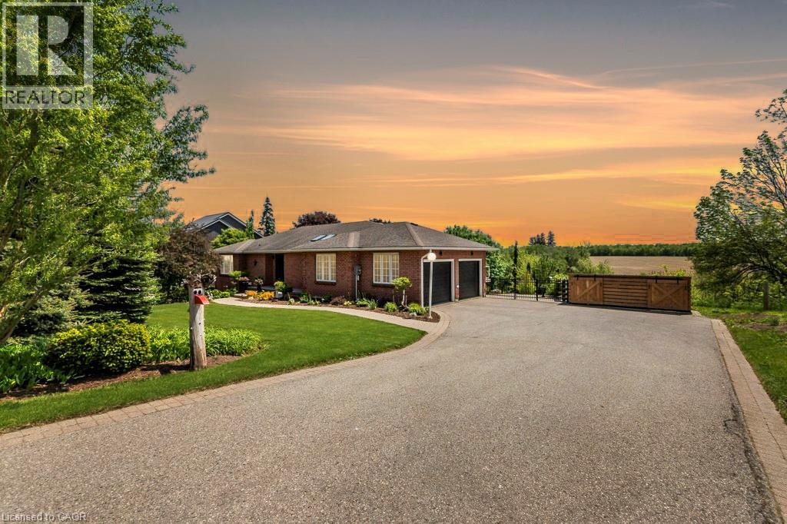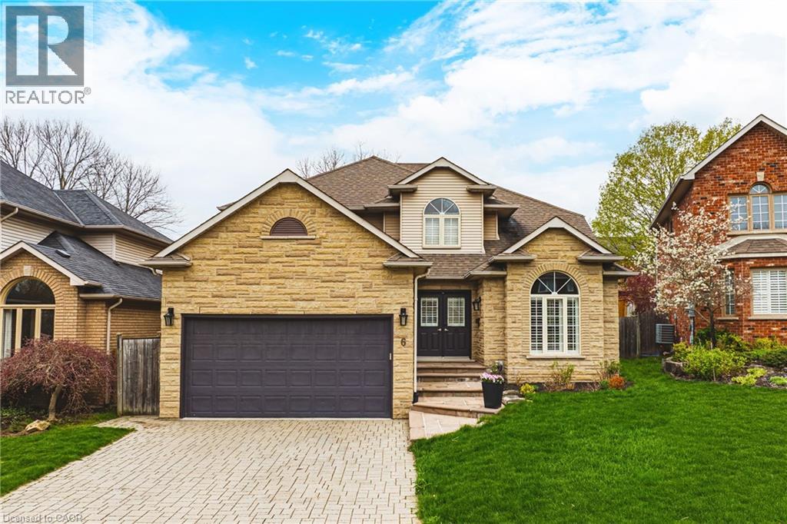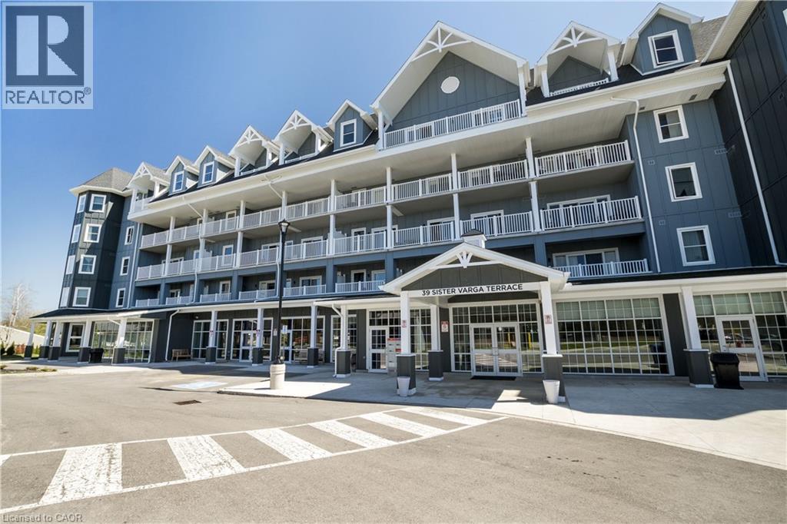300 Manitoba Street
Bracebridge, Ontario
Nestled amongst majestic trees and set on over an acre of ravine land, this 1.5-story home offers a rare blend of natural beauty and urban convenience. Located within walking distance to the downtown core, golf course, and sports complex, the property is ideally positioned for both lifestyle and long-term value. The home itself requires updating, providing investors or homeowners the unique opportunity to restore its original charm or rebuild a custom residence tailored to personal preferences. With sunset views gracing the rear of the property, this is an unparalleled chance to secure a one-of-a-kind setting in a sought-after location. (id:8999)
24 Woodhouse Avenue
Port Dover, Ontario
Woodhouse Acres Detached Multi level open concept home - comes with your own deeded access to the private beach area for this neighbourhood- No need to fight crowds at the public beaches with your private beach access! Fully fenced backyard with Decks off the Kitchen & Main Bedroom- Hot Tub, Firepit & space to watch the lake sunrises & sunsets! Great room with cathedral ceiling & newer woodstove- a few steps up to formal separate dining area overlooking the Great Room area- timeless solid Oak kitchen with island, breakfast nook & pantry closet- Oversized Main bedroom with convenient 4 piece ensuite & patio doors to a private custom covered outdoor living space with vault ceilings, shutters, gated stairs to enjoy the lake breeze- thoughtful Upper level laundry- 2nd full 4 piece bathroom plus 2 additional spacious bedrooms- Lower level with large Rec Room- bonus 4th Bedroom- in-law suite potential with the -inside access/ separate entrance to the insulated Double Garage- This opportunity is a must see for those who want lake & beach lifestyle with the privacy of your own beach and only a short walk to enjoy the vibrant Port Dover beach strip & character filled town- Who needs a cottage when you can work, live and play with your own private beach steps away from your door! (id:8999)
18 Kemp Crescent
Strathroy, Ontario
Welcome to 18 Kemp Crescent, to this dazzling Bungalow, built by Royal Oak Homes - Luxury Home Builders in London Ontario. Located in a very desirable, quiet crescent in Strathroy's Northern Woods Development and sitting on a large property. This stunning, open concept Home offers 3 Bedrooms and 3 Full Bathrooms, loaded with extras such as Separate Entrance, 9 foot Ceilings, 8 foot Doors, gorgeous flooring. Upon entering this elegant home, you will be greeted by an inviting great room with modern style Fireplace and Tray Ceiling with pot lights. An open concept Kitchen has quartz counter tops, walk-in Pantry, large Island, Dining area and french doors leading to covered Patio and Fenced yard. Master Bedroom offers luxurious en-suite with soaker tub, double sink, shower and a walk-in closet. Separate entrance leading to the lower level has 1 Bedroom and 1 Full Bathroom for guests or in-laws. In addition, the partially finished lower level gives the opportunity to customize it to your liking, potentially creating 2 more Bedrooms, Family Room and a Kitchen. Interlocking Driveway has space for 4 Vehicles and a large 2 Car Garage completes this home. 2 min. walk off Kemp Cres. to nearby forest trail and Pond to the sights and sounds of nature at your doorsteps. This home is the one to see and make your own! (id:8999)
55 Stiefelmeyer Crescent
Baden, Ontario
(Two full kitchens) Welcome families to 55 Stiefelmeyer in Baden! This stunning 3+1 bed, 5-bath home has been professionally redesigned and renovated top to bottom, modern finishes, flexible living spaces, plus the perfect layout for large or multi-generational families. The spacious foyer with open staircase sets the tone, leading into the main level where you’ll find an updated kitchen with newer cabinetry, stainless steel appliances, a breakfast peninsula plus sliding doors to a bright 3-season sunroom overlooking the landscaped and fully fenced backyard. A separate dining area, a full newer bathroom, and a main floor bedroom in the recently added addition create the potential for a private in-law suite or guest space. Convenient inside access to the garage also brings you to the main floor laundry and storage area. Just up the open staircase, the family room impresses with a gas fireplace and custom built-in shelving—a warm and inviting space for everyday living. The second level offers incredible versatility with a second full kitchen featuring modern finishes and live-edge wood seating, an elegant primary suite with a spa-like ensuite and walk-in shower, plus a private balcony with backyard views. An additional bedroom and full bathroom complete this level. The fully finished lower level provides even more living space with a recreation room, additional bedroom, full bathroom, office, and plenty of storage. Outside, enjoy summer evenings in the private backyard with a built-in fire table, garden shed, and space to entertain or relax. Beautifully finished and thoughtfully designed, this home is set in the quiet, family-friendly community of Baden—a home you’ll want to see for yourself. (id:8999)
3769 Road 112 Street
Stratford, Ontario
This well-maintained home has so many opportunities to explore, with its large double wide heated detached garage/workshop along with an extra-large double attached garage. Lots of parking onsite, including parking with electrical outlets for larger vehicles such as a motorhome. The attached garage leads to a well-appointed and spacious mud room. The newly designed and updated kitchen off the spacious family room allows you to stay connected to family and friends while preparing your meals. A separate dining room and living space offers a sunlit living room in late afternoon. This home offers a main floor laundry with a two-piece bathroom, a large covered deck leads to a spacious professional mature landsacped yard. Nothing but natural area behind you to take a walk along the pathway around the ponds. Upstairs features two bedrooms and a four piece newly installed bathroom with dormer. Home has a generator to assist in those times when hydro is out. This property is a must see! (id:8999)
21 Willis Drive
Brampton, Ontario
WELCOME TO 21 WILLIS DRIVE. GOOD BONES IN THIS SQUEAKY CLEAN THREE LEVEL BACKSPLIT ON A QUIET TREE LINED STREET IN POPULAR, MATURE PEEL VILLAGE. UPDATED ROOF, FURNACE, C/AIR (2009), ELECTRICAL PANEL (2025), FENCE (2025), INSULATION, WINDOWS AND BATHROOMS. ENJOY OUTDOOR ACTIVITIES IN A PRIVATE BACKYARD AND SIDE PATIO. NEEDS SOME UPDATING BUT A GREAT OPPORTUNITY TO INVEST IN THIS SOUGHT AFTER FAMILY NEIGHBOURHOOD WITH MANY HOMES UNDERGOING MAJOR RENOVATIONS. WITHIN WALKING DISTANCE TO EXCELLENT SCHOOLS, TRANSPORTATION, PARKS, SHOPPING AND DINING. COMMUTER CLOSE TO HWYS 410 AND 401. (id:8999)
6 Rogers Street
Jarvis, Ontario
Discover this stunning 1,130 sq.ft. 2-car garage bungalow nestled in the picturesque Jarvis Meadows, a premier development by EMM Homes. Perfectly designed for first-time homebuyers or those seeking to downsize, this 2-bedroom, 2-bathroom, 2-car model offers the ideal blend of comfort and style. The thoughtfully crafted layout features generously sized bedrooms with optimal separation for privacy, along with beautifully designed 3-piece and 4-piece bathrooms. The open-concept living area seamlessly connects the dinette, kitchen, and great room, creating an inviting space for both relaxation and entertaining.. Premium finishes throughout include luxury vinyl, a sophisticated brick and siding façade, and a designer kitchen complete with sleek quartz countertops and added pantry. The home also offers a convenient rough-in for a 3-piece bathroom in the basement, ready for future customization. Act now and with time still left to choose colours, finishes and any additions you need to make this home yours. Are you ready to make the move? Contact the listing agent today to view the model home. (id:8999)
65 Westmount Road N Unit# 311
Waterloo, Ontario
Move-In Ready & Perfectly Located in Waterloo! This spacious 2-bed/2-bath co-ownership apartment offers bright, comfortable living in one of Waterloo’s most sought-after locations. You’ll appreciate the large sun-filled windows & carpet-free interior as well as the enclosed 154 sq ft balcony to enjoy your morning coffee.This unit boasts an eat-in kitchen with excellent counter space& abundant cabinetry, in addition to in-suite storage, a private storage locker & an underground parking. Located in the well-maintained Westmount Towers, the building has recently undergone extensive updates.Enjoy the ease of walking to public transit, Waterloo Park, Westmount Plaza, local restaurants, and the University of Waterloo. This pet-free, owner-occupied community offers a quiet, neighbourly atmosphere with no rentals permitted. Monthly fees include property tax, heat, hydro, and water, and the building provides ample visitor parking. Please note: due to the co-operative ownership model, units cannot be mortgaged and all purchase agreements must be approved by the Board of Directors. Excitingly, the building is currently in the process of converting to condominium ownership. Amenities include a library, games room, party/meeting room, exercise room, coin laundry, and bicycle storage. (Some photos are virtually staged to inspire furniture placement ideas.) Book your private viewing today and discover the charm, comfort, and convenience this lovely unit has to offer! (id:8999)
3207 Perth Line 26
Stratford, Ontario
Welcome to this beautifully cared-for country home minutes from Stratford, Tavistock and Highway 7 where breathtaking views and a peaceful setting create a truly special place to call home. Set on a generous half-acre lot, with a fully fenced back yard, the property features a spacious walk-out deck that runs across the entire back of the house, with an interlock stone patio located just below—perfect for outdoor gatherings and quiet relaxation. The primary bedroom includes its own side patio, ideal for enjoying the outdoors on warmer days, while an exterior awning provides shade and comfort throughout the summer on the back deck. The grounds are impeccably manicured and include a newer garden shed and you will also enjoy a heated garage with new garage doors. There’s ample parking available, making it easy to welcome guests or accommodate multiple vehicles. Inside, the home is fully finished on both levels and offers 4 spacious bedrooms and 2.5 bathrooms. The main living room features a cozy electric fireplace, while the basement is warmed by a wood fireplace and includes a stylish wet bar—perfect for entertaining. The custom kitchen is a highlight, and the abundance of windows throughout the home fills almost every room with natural light. Recent updates add to the home’s appeal, including newer vinyl flooring and window shutters on the main level, updated closet shelving in the primary bedroom, a garbage enclosure at the end of the driveway, a hot water heater installed in 2023, a heat pump, and an updated electrical control panel. For added enjoyment, there is also a next to new hot tub (2022) with a TV box/receptacle to enjoy the game while in the hot tub and a campfire pit—ideal for relaxing evenings with family and friends. From its thoughtful upgrades to its inviting outdoor spaces, this is a home that offers a true sense of comfort and ease—a perfect retreat and a place you’ll be proud to call your own. (id:8999)
6 Windmill Place
Dundas, Ontario
Welcome to this beautifully maintained and spacious home nestled in a quiet court in one of Dundas’ most desirable neighbourhoods. Boasting over 3,000 sq. ft. of finished living space, this property offers an ideal blend of modern updates, functional design, and timeless charm. Step inside to a large, flowing main floor layout—perfect for entertaining and everyday living. The heart of the home is the fully renovated kitchen (2022), featuring sleek cabinetry, newer stainless-steel appliances, and elegant finishes that are sure to impress. The main level also showcases updated hardwood flooring (2021), enhancing the warm and inviting atmosphere throughout. Upstairs, you’ll find three generously sized bedrooms and two full bathrooms, including a primary suite with ensuite privileges. The fully finished basement adds exceptional value, complete with a second full kitchen, spacious family room, an additional bedroom, and a full bathroom—ideal for in-law living, guests, or extended family. Located on a peaceful court, this home offers both privacy and convenience, just minutes from parks, schools, trails, and the vibrant downtown Dundas core. Don’t miss your chance to own this exceptional home in a prime location! furnace and ac 2025 (id:8999)
39 Sister Varga Terrace Unit# 105
Hamilton, Ontario
Welcome to the sought-after Upper Mill Pond apartments in St. Elizabeth Village, a gated 55+ community offering a vibrant lifestyle and modern conveniences. This spacious 1,115 square foot home features open concept living with 9 foot ceilings, an inviting layout designed for comfort and ease, and over 200sqft of outdoor space on the terrace. The kitchen is the heart of the home, with a large peninsula that provides seating for five and opens seamlessly to the bright living and dining areas, perfect for entertaining or everyday living. The home offers two bedrooms and two full bathrooms. The primary suite is a true retreat with its own ensuite complete with a walk-in shower and an exceptionally large walk-in closet. The second bedroom is ideal for guests or as a flexible space for hobbies or a home office. A north-facing balcony extends your living space outdoors and features upgraded flooring, making it a perfect spot to relax and enjoy the fresh air. Residents of this building enjoy direct access to exceptional amenities including a heated indoor pool, gym, saunas, hot tub, and golf simulator. Just steps away, the Village provides a doctors office, pharmacy, massage clinic, and public transportation, along with many other services designed to support convenience and wellness. Beyond the gates, you are only a five minute drive to grocery stores, shopping, and restaurants, ensuring everything you need is close at hand. This home combines modern living with a welcoming community atmosphere, making it a wonderful opportunity to enjoy all that St. Elizabeth Village has to offer. (id:8999)
114 Delavan Drive
Cambridge, Ontario
A Picturesque, stunning property with no rear neighbors and 2995 sq feet of finished living space. Welcome to 114 Delavan Dr in the West Galt portion of Cambridge. You are welcomed by an interlocking driveway, double garage and a lovely covered front porch. Inside the home presents a good sized living and dining room with hardwood flooring, a bright white kitchen with stainless steel appliances, large island and access to side deck, perfect for a BBQ. The upper portion of the home features three bedrooms and a 4 piece bathroom with updated countertop. The primary offers a walk in closet and 4 piece ensuite bath, again with new countertops. The lowest level is complete with an addition 4th bedroom, 4 piece cheater ensuite bathroom complete with new vanity, massive living room with high ceilings and a bonus room that can be used as a gym, office, games room and more. The most attractive feature in this area of the home is the walk out to the extraordinary backyard oasis. Here you have a covered porch, on ground 15 x 29 pool, aggregate concrete, and multi-level deck providing ample entertaining space. Enjoy the sunsets over the trees while hosting family and friends on a warm summers night, or cool fall evening. This beautiful family home in a highly desirable location awaits its next owner. Other updates in the home include Furnace & Heat Pump (2023), Insulated Garage Doors (2022), Bathroom Countertops (2025), Front Porch Railings (2020), Pool Pump (2017) and Pool Heater (2016). Book your showing today and don't miss out on this great opportunity. (id:8999)

