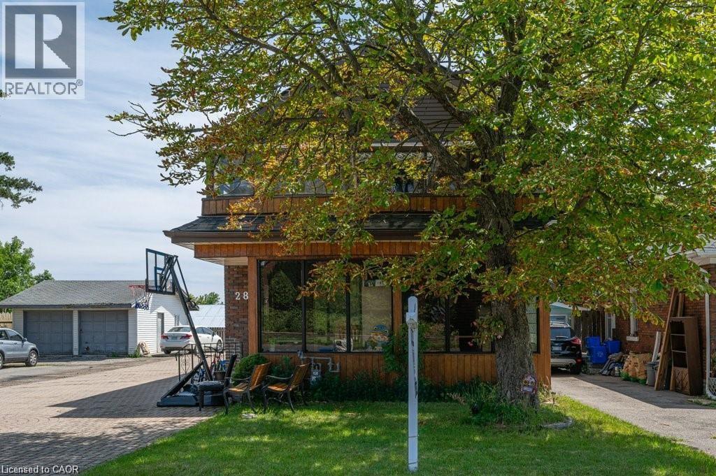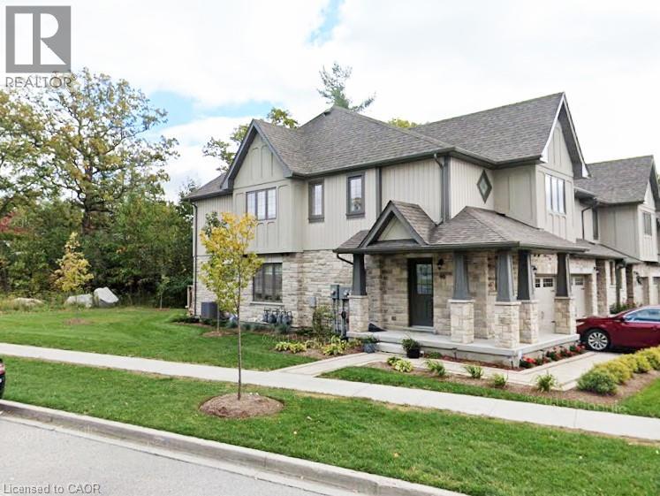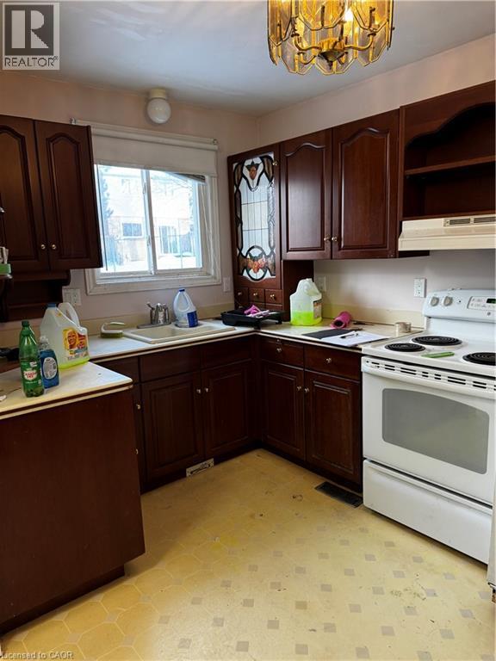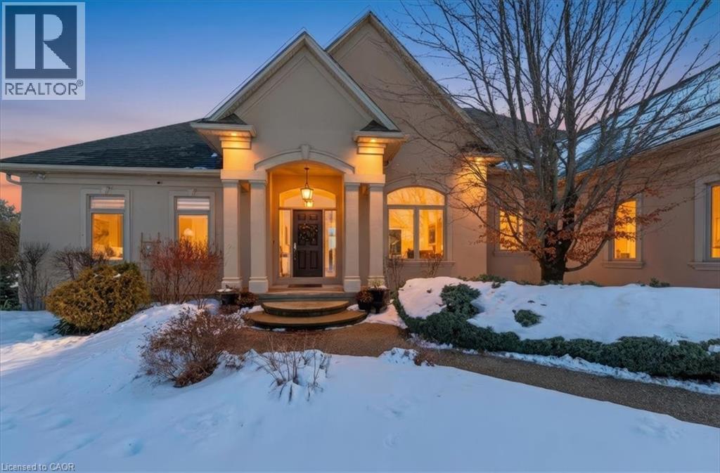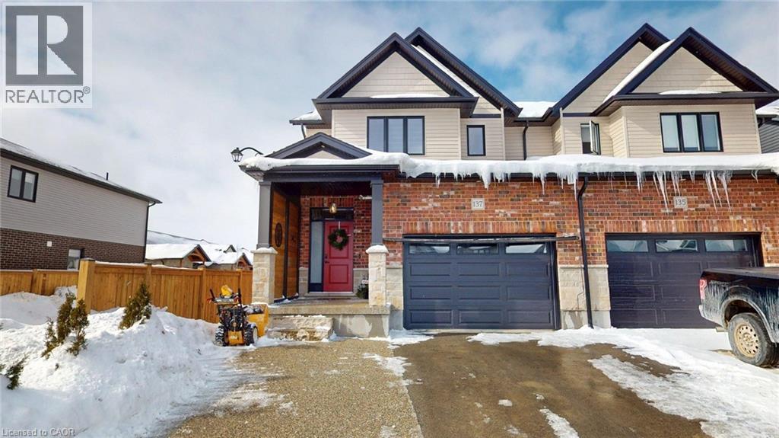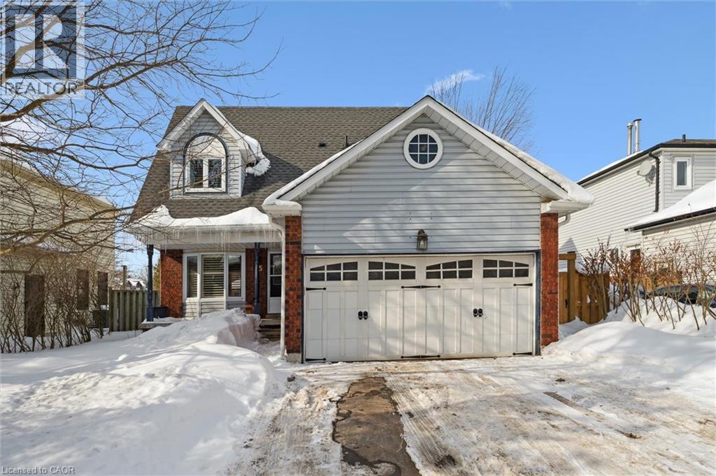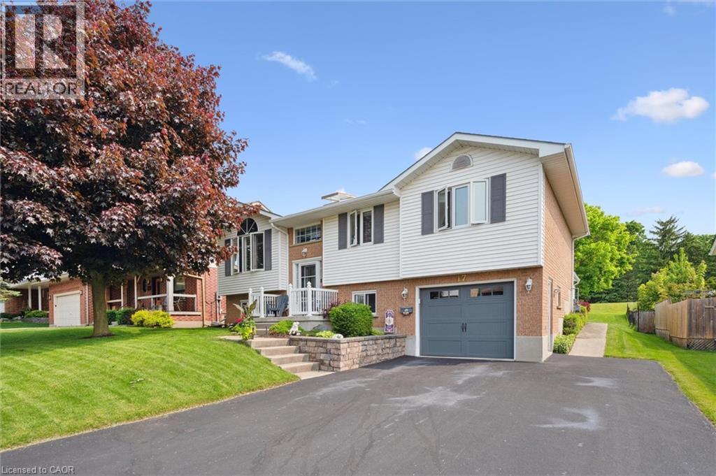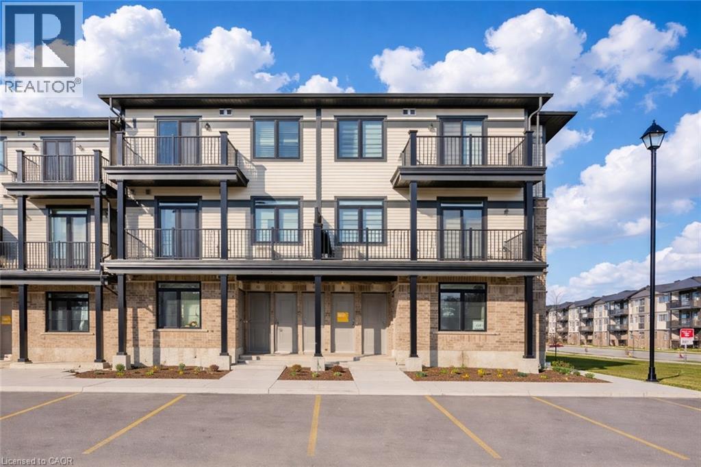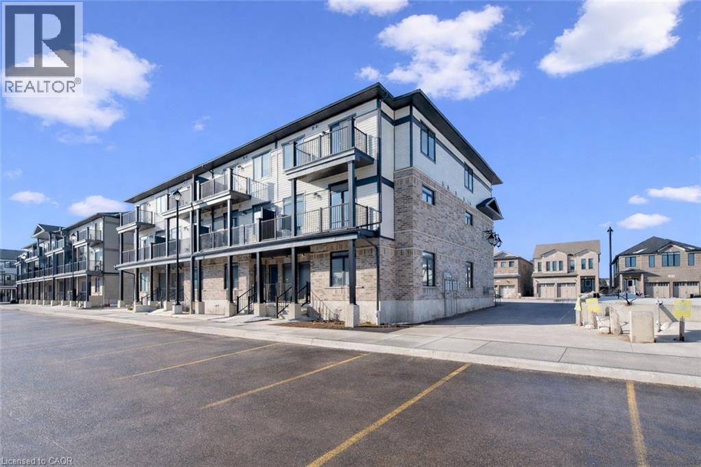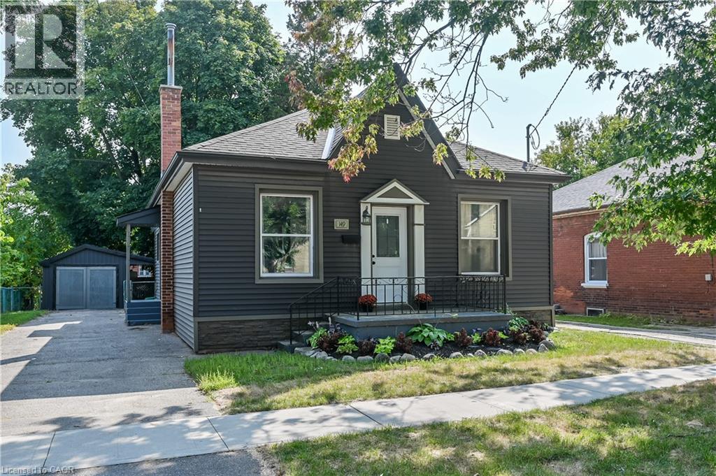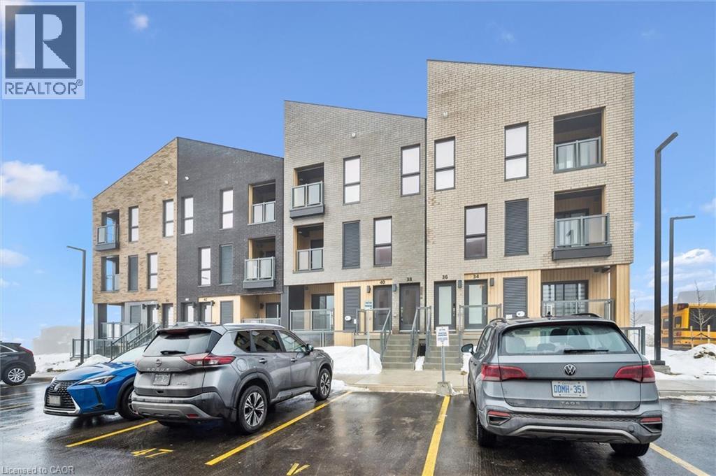31 Hoffman Street
Kitchener, Ontario
Welcome to 31 Hoffman St, Kitchener— a LEGAL duplex offering excellent flexibility and great rental income in a family-friendly neighbourhood close to highways, schools, parks, shopping, and transit. The main floor features 3 bedrooms, 1 full bathroom, a bright kitchen, and a spacious living/dining area. The basement unit offers 2 bedrooms, 1 full bathroom, a kitchen, and a living/dining space with large windows. The basement is currently occupied by an excellent tenant, providing steady rental income from day one while you add your personal touch on the main floor. This property is thoughtfully set up with separate electricity meters, separate hot water tanks, newer owned furnace(2025) and separate laundry for each unit, enhancing convenience and simplifying management. Whether you're looking to invest or live in one unit while generating income from the other, 31 Hoffman presents a smart opportunity in a desirable Kitchener location. (id:8999)
287 Blucher Road
Kitchener, Ontario
Cash-flowing four-unit property at 287 Blucher Blvd generating $78,600 in annual rental income with an estimated NOI of $68,613 and ~7.6% cap rate at $900,000. Based on today’s ~3.5% financing, the property projects approximately $2,400+ monthly positive cashflow after debt service. Diverse unit mix supports stable tenancy, making this an ideal turnkey investment for investors seeking immediate income and long-term appreciation in Kitchener. (id:8999)
635 Saginaw Parkway Unit# 90
Cambridge, Ontario
This Saginaw Woods executive townhome offers over 2,000 sq.ft of beautifully finished living space, highlighted by premium upgrades throughout. The main floor features a stunning kitchen/island with quartz countertops, upgraded cabinetry, and a seamless flow into the bright living area with hardwood floors. Large sliding doors lead to a private deck overlooking mature trees, complete with a natural gas BBQ hookup. Upstairs, you’ll find a spacious landing ideal for an office or reading nook, a primary suite with a custom walk-in closet and upgraded 3-pc ensuite, plus two additional designer-inspired bedrooms, a full 4-pc bath, and a convenient upper-level rough-in for a stacked washer/dryer. The professionally finished lower level offers a versatile rec room, a 2-pc bathroom with a rough-in for a tub/shower, and a laundry area where the washer and dryer can easily be relocated to the second floor. Additional highlights include: whole-home surge protector, Level 2 EV charger, Kinetics water softener, reverse osmosis system, furnace HEPA filter, humidifier, finished storage room with shelving, built-in gas BBQ, natural gas and electric stove connections, custom Maxxmar window coverings throughout, and heated floors in the en-suite. Located close to top-rated schools, shopping, trails, and Hwy 401, this move-in ready home checks all the boxes and more. Square footage as per iGUIDE-Exterior walls. MUST SEE (id:8999)
316e Bluevale Street N Unit# 37
Waterloo, Ontario
Unlock the potential in this two-bedroom townhome—an outstanding opportunity for renovators, first-time buyers, and savvy investors ready to create value through sweat equity. Solidly built and thoughtfully laid out, this home features gas heating, two bedrooms, one full bathroom, a spacious living room, and a full basement offering endless possibilities for storage or future finishing. Step outside to your own private rear patio—perfect for creating a quiet outdoor retreat. The home offers a functional footprint and strong fundamentals, making it an ideal canvas for those with vision. Located in a highly convenient Waterloo neighbourhood, you’re just steps to shopping, public transit, and everyday amenities—an ideal setting for both end users and investors seeking long-term upside. Being sold in as-is condition, this is your chance to secure an affordable entry into the Waterloo market and transform this property into something truly special. Opportunities like this—where location, potential, and value align—are becoming increasingly rare. Bring your vision. Build your equity. Reap the rewards. (id:8999)
86 Canters Close
Kitchener, Ontario
Discover the elegance and sophistication of 86 Canters Close in Kitchener's exclusive Hidden Valley. This grand estate spans nearly an acre and features a custom-built executive bungalow with a palatial 6,458 square feet of living space, a stunning 20' x 50' in-ground saltwater pool, along with a stylish pool-house cabana. The residence is set atop a hillside, on a tranquil court with views of the Grand River Valley. Walking up to the regal front entrance, residents will be greeted by an expansive layout flooded with natural light, soaring tray ceilings and luxury finishes. With generous formal spaces that seamlessly flow into and out of the home, this home is designed for entertaining, dinner parties, and family gatherings. A private primary wing includes a serene ensuite spa and a walkout to the recently updated and massive TREX deck. 3 other bedrooms on the main floor are paired with 2 further bathrooms. The lower level features an art studio with a walkout, two additional bedrooms, a 4-piece bathroom, and a fully stocked kitchen and living room. Hosting family or friends for extended visits? Looking for a multi-generational home? 86 Canters Close couldn't be a better fit. From the lower level, walk out to a gorgeous stone patio that encircles the sparkling pool and flows into the chic poolside cabana (complete with a bathroom and outdoor shower). Envision sun-drenched summers, grilling in the outdoor kitchen, cooking in the pizza oven and dining al fresco. Need extra parking? The 3-car garage plus 5 parking spaces on the driveway. Mechanical features and updates include: in-floor heating on the lower level, new appliances installed in 2022, a tankless hot-water system, irrigation and landscape lighting installed in 2023, newer HVAC, and more. Efficient pool heating utilizes a heat pump and a gas heater. Hidden Valley Estates is a luxury enclave of homes in South Kitchener, with effortless access to highways 7 & 8 or 401 in minutes. (id:8999)
137 Woodberry Crescent
Elmira, Ontario
This stunning two-storey, 3+1-bedroom, semi-detached home offers 2,751.5 sq. ft. of thoughtfully designed living space with exceptional finishes throughout. The main floor features 9-ft ceilings and laminate flooring throughout, creating a seamless, modern look with no carpet anywhere in the home. The custom kitchen is designed for both style and function, while custom-built shelving units in the living room and bedroom add character. The home includes four bathrooms—three 3-piece and one 2-piece—ideal for families or entertaining. The finished basement provides additional living space and includes an extra bedroom, perfect for guests, a home office, or extended family. An added parking space adds everyday convenience. This beautifully upgraded home combines comfort, quality, and thoughtful design in every detail. (id:8999)
415 Black Street
Fergus, Ontario
Newly renovated 2 storey home in the heart of Fergus, and boasting three bedrooms and three bathrooms above grade. Walk into this bright, newly floored and painted space, this grand entrance is welcoming, with large living room and dining room to the left, two piece bath , access to the garage, walkout laundry to the right, and straight through to the open, bright white eat in kitchen with stainless appliances and quartz counters. This room opens to both the family room with gas fireplace and walk out to newly fenced rear yard from the eating area of the kitchen. Upstairs you will find a generously sized Primary bedroom with 3pc ensuite and walk-in closet. There are 2 other bedrooms on this level that share the newly refreshed 4pc bathroom. The basement is completely finished with a large rec room as well as utility room and storage area. Upgrades and updates include Roof 2023, furnace air conditioning and air sealing 2019, windows 2018, fence 2025, flooring on all levels 2026, all walls and trim painted (including kitchen cabinetry) 2026, new closet and interior entry doors, lighting, screen door, and the list goes on. (id:8999)
17 Keating Dr
Elora, Ontario
Charming 3-Bedroom Home in the Heart of Elora. Crafted by James Keating Construction this beautifully built 3-bedroom, 2-bathroom home is located in the sought-after community of Elora. This inviting home offers a functional layout with a finished basement featuring a fourth bedroom and a spacious recreation room, perfect for guests, a home office, or additional family living space. The main living areas are warm and welcoming, designed for both everyday comfort and entertaining. Ideally located close to schools, scenic trails, and Elora's vibrant downtown, this property offers the perfect blend of small-town charm and modern convenience. Enjoy easy access to shops, restaurants, parks, and outdoor activities-all just minutes from your door. A fantastic opportunity for families or downsizers, looking for a well-built home in one of Ontario's most desirable communities. Book your showing today and experience everything Elora has to offer. (id:8999)
6 Lomond Lane
Kitchener, Ontario
Welcome to 6 Lomond Lane, Kitchener: a beautifully upgraded Emerald model, built by Fusion Homes, Brand new, never lived in, offering 1,415 sq. ft. of thoughtfully designed living space in the highly desirable Huron Village community. This modern 3 bedrooms, 2.5-bathroom home is an ideal choice for families, professionals or investors. The bright open-concept main floor is designed for both everyday living and entertaining, featuring a stunning kitchen complete with quartz countertops, an upgraded undermount sink, flush breakfast bar, elegant under-cabinet lighting, upgraded backsplash, and soft-close cabinetry in both the kitchen and bathrooms. A full six-piece stainless steel electric appliance package adds both convenience and sophistication. Tile and laminate flooring enhance the main living areas, while the stairs and bedrooms are finished with comfortable carpeting. Upstairs, the spacious primary bedroom serves as a relaxing retreat, highlighted by a beautifully appointed ensuite featuring a sleek 24-inch frameless glass shower door and modern finishes. Two additional generously sized bedrooms and a full bathroom provide ample space for family members or guests, complemented by a convenient main-floor powder room. Additional features include an air handling unit heating system, central air conditioning, a water softener, one dedicated parking stall. Situated in the sought-after Huron Village area of Kitchener, this location is truly exceptional. Residents enjoy close proximity to Highway 401, top-rated schools, parks, scenic walking trails, shopping plazas, grocery stores, restaurants, public transit and community recreational facilities. Known for its family-friendly atmosphere and growing amenities, Huron Village continues to be one of Kitchener’s most desirable neighborhoods. This is an outstanding opportunity to own a beautiful new home in a thriving community. (id:8999)
51 Lomond Lane
Kitchener, Ontario
Welcome to 51 Lomond Lane in Kitchener: a beautifully upgraded Ruby floor plan Built by Fusion Homes, offering modern finishes, carpet-free living, and exceptional comfort throughout, nestled in the highly desirable Huron Village community, one of the city’s most family-friendly and rapidly growing neighborhoods! Designed for both style and functionality, this bright and inviting 2-bedroom, 2-bathroom home features a thoughtfully laid-out open-concept design that maximizes space and natural light. The contemporary kitchen is a true highlight, complete with quartz countertops, an upgraded backsplash, soft-close cabinetry, a sleek flush breakfast bar, and an upgraded kitchen faucet, perfect for everyday living and entertaining alike. The full 6-piece stainless steel electric appliance package adds both elegance and convenience. Enjoy seamless, carpet-free living with durable tile and laminate flooring throughout, complemented by upgraded interior door hardware that adds a refined touch. Both bathrooms continue the elevated feel with quartz counters and soft-close cabinets, offering a cohesive and modern aesthetic. The home’s exterior showcases a classic combination of brick and vinyl, delivering curb appeal with low-maintenance durability. Additional features include air conditioning, a water softener, and 1 dedicated parking stall for added convenience. With a flexible closing available in 60–120 days, this move-in ready home presents an excellent opportunity for first-time buyers, downsizers or investors. Located in the sought-after Huron Village area of Kitchener, this home offers unbeatable convenience: Minutes to Highway 401, Close to top-rated schools, Walking distance to parks, trails & playgrounds, Nearby shopping plazas & restaurants, Public transit access, Community centres and recreational facilities, Everything you need is just moments away. Don’t miss your chance to own this beautifully upgraded home, Book your showing Today! (id:8999)
149 Elgin Street
Brantford, Ontario
Beautifully updated bungalow with detached garage and fully fenced yard in quiet area of town - close to all amenities. Updated exterior siding creates great curb appeal for this 3 potentially 4 bedroom 1135sq ft home. Open concept living/kitchen/dining area, brand new premium vinyl/laminate floors, updated 4 piece bath, additional space at the back of the house which features a full laundry room, and a den/office/bedroom and walk out to the large rear deck. High ceilings through out the house, and lots of closets including a walk in closet in the master bedroom. Stairway to full basement - currently used for storage and to house the mechanicals of the house including newer natural gas forced air furnace with central air, 100 amp electrical on breakers, new PVC plumbing, new windows in the basement. Vinyl windows through-out the house, and asphalt shingles are 10 years old. Bonus detached outbuilding with charming side covered porch has room for one car, or is an awesome man cave/workshop. Nice private yard with mature trees - good space for the pets or the kids! Flexible closing - move in ready! (id:8999)
40 Urbane Boulevard
Kitchener, Ontario
NEW PRICE!! MOVE-IN READY! $0 development charges. $0 Occupancy Fees. The ISLA - ENERGY STAR BUILT BY ACTIVA Stacked Townhouse with 2 bedrooms, 2.5 baths, Open Concept Kitchen & Great Room with Duradeck balcony with aluminum and glass railing. OVER $14,000 IN FREE UPGRADES included. Some of the features include quartz counter tops in the kitchen, 5 APPLIANCES, Primary Bedroom with an ensuite bathroom and exterior WALKOUT TERRACE, second bedroom and another full bathroom, Laminate flooring throughout the main floor, Ceramic tile in bathrooms and foyer, 1GB internet with Rogers in a condo fee and so much more. Perfect location close to Hwy 8, the Sunrise Centre and Boardwalk. With many walking trails this new neighborhood will have a perfect balance of suburban life nestled with mature forest. ADDITIONAL PARKING is available for purchase for a limited time of $20,000 + HST. (id:8999)


