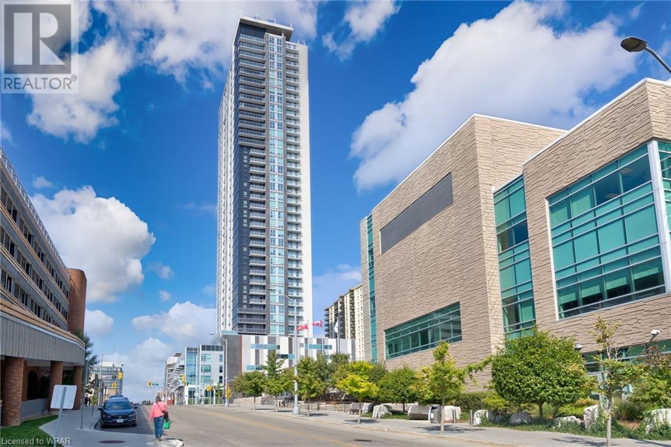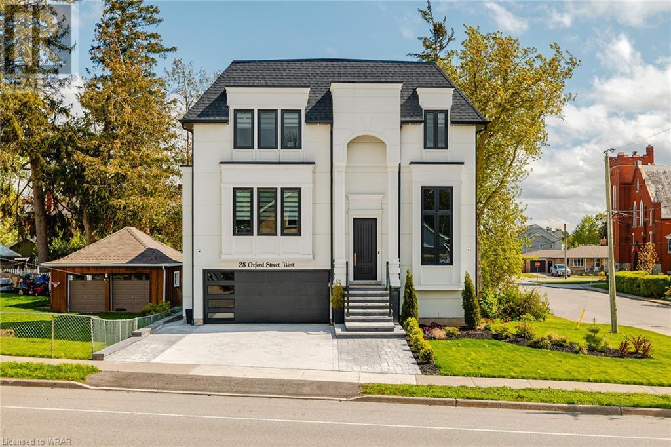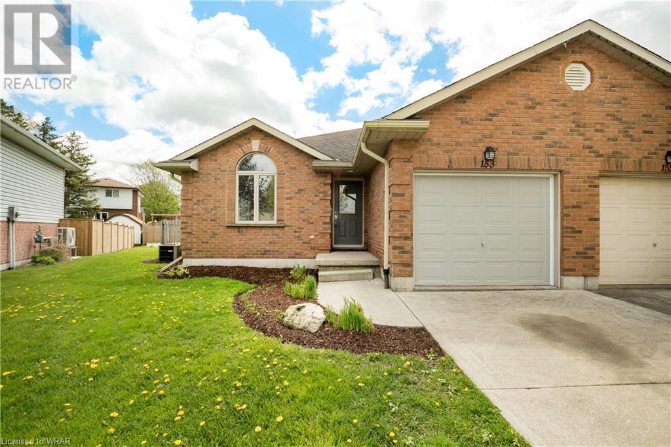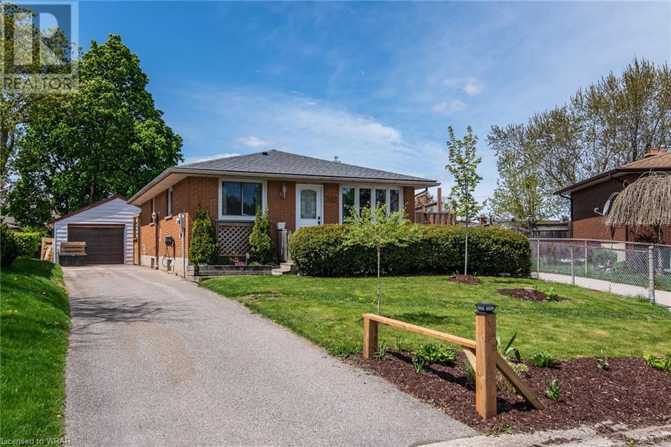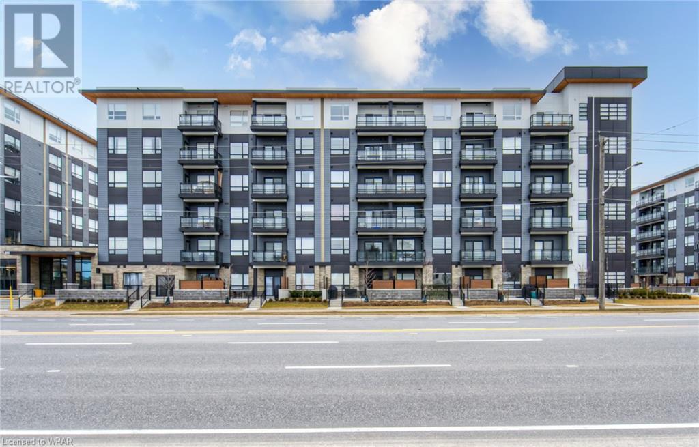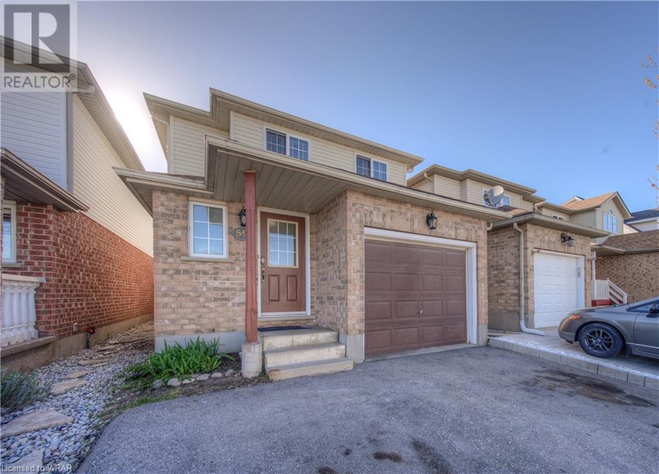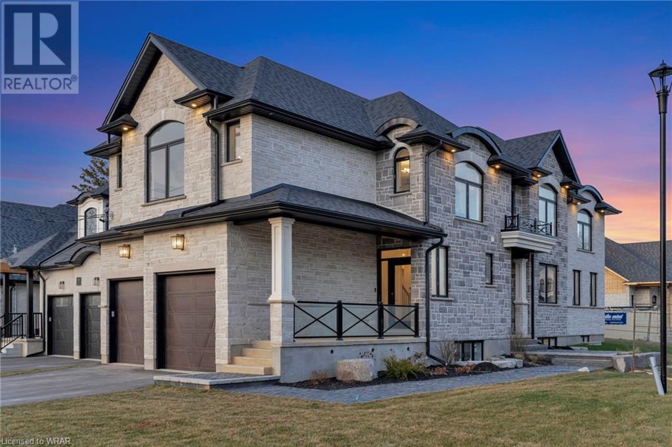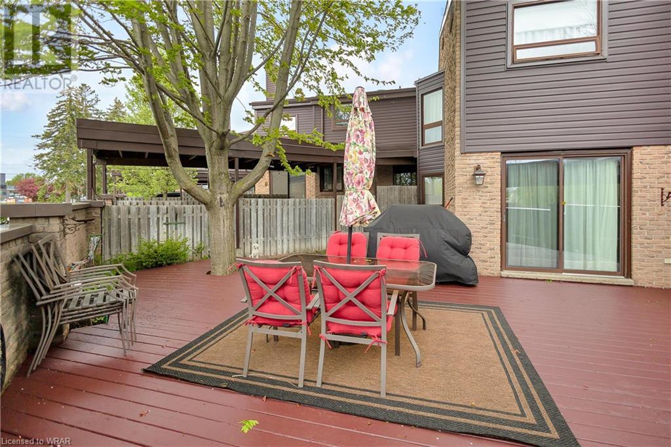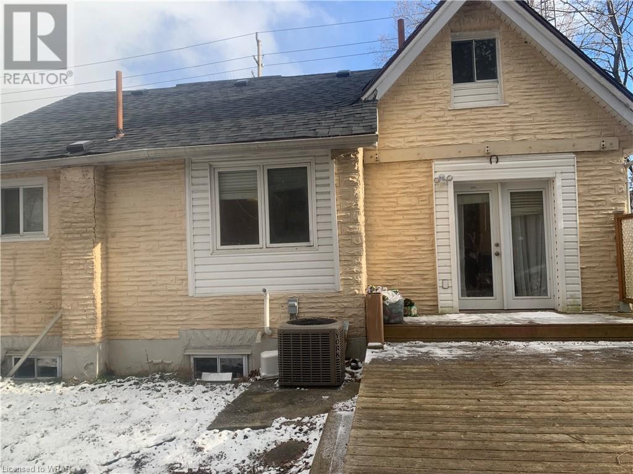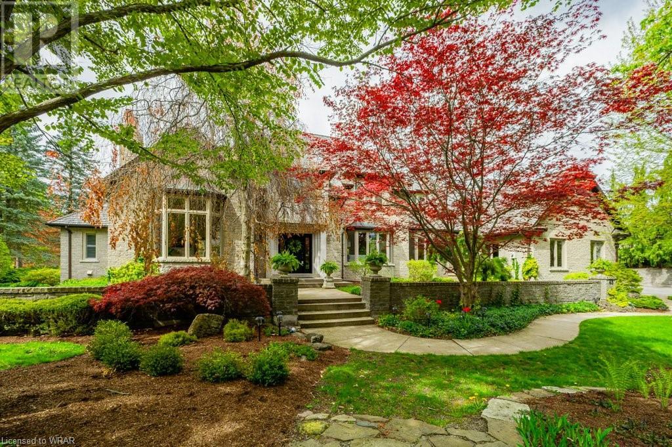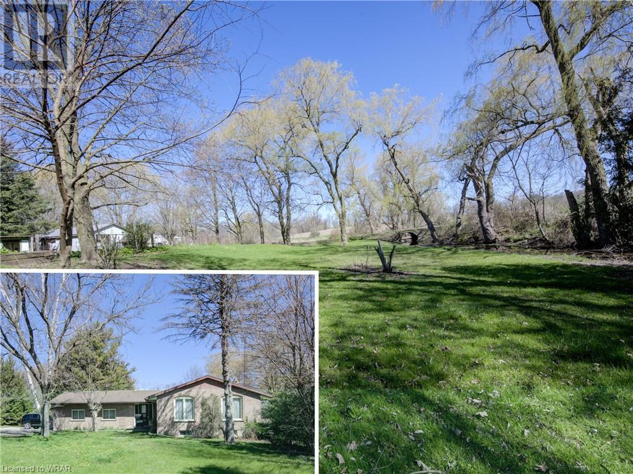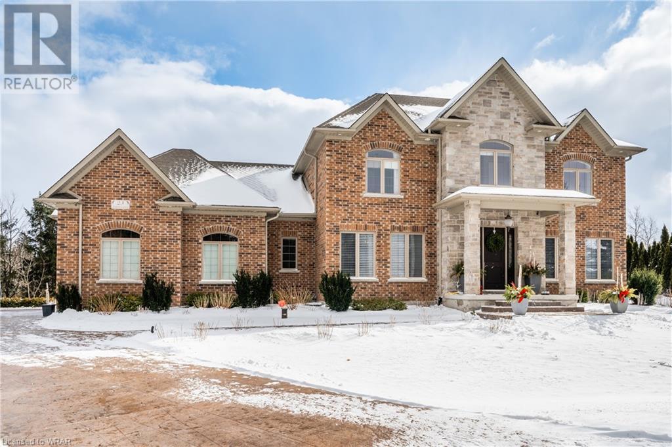60 Frederick Street Unit# 3906
Kitchener, Ontario
Welcome to 60 Frederick #3906, Kitchener, where luxury meets urban convenience in downtown living. This exquisite penthouse, situated on the top floor, offers breathtaking views of the city skyline and is conveniently located just steps away from the LRT, ensuring easy access to transportation. Step into modernity with this brand new penthouse featuring cutting-edge technology. Control the ambiance with smart lights, thermostat & door access directly from your unit, providing unparalleled convenience and comfort. This spacious condo boasts 1 bedroom + den, providing ample living space for professionals or couples seeking a sophisticated urban lifestyle. The kitchen is adorned with sleek quartz countertops and stainless steel appliances, perfect for culinary enthusiasts. Indulge in a spa-like experience with impeccably finished bathrooms featuring high-quality materials. The front entrance concierge guarantees safety and security, while amenities such as the exercise gym, party room, meeting room, and visitor parking enhance the convenience of living in this upscale condominium. Entertain guests or unwind on the outdoor deck, ideal for enjoying the vibrant summer evenings. Located in the heart of downtown, this condo offers easy access to major hubs such as GOOGLE, the Tannery, UW School of Pharmacy, School of Medicine, Victoria Park, Communitech, and D2L, all within walking distance. Stay connected with major bus routes nearby, ensuring seamless transportation throughout the region. Explore the dynamic culinary scene and nightlife with an array of restaurants and bars just moments away. Immerse yourself in the innovative atmosphere of the Kitchener Innovation District, fostering creativity and collaboration. Experience the epitome of urban living at 60 Frederick #3906. Don't miss the opportunity to make this luxurious penthouse your home. Book your viewing today! (id:8999)
1 Bedroom
1 Bathroom
560
28 Oxford Street W
Drumbo, Ontario
Welcome to the epitome of luxury living at 28 Oxford St W, Drumbo, where every detail speaks of exquisite craftsmanship and thoughtful design. This custom-built masterpiece boasts a stunning hand-designed stucco exterior, complemented by tinted glass windows and secured by exterior security cameras. Step inside to discover a carpet-free oasis adorned with 6 1/2” engineered hardwood floors, cove lighting, and crown molding, illuminated by over 100 pot lights and enhanced by the warmth of two large gas fireplaces. Entertain in style in the gourmet kitchen featuring built-in appliances, custom cabinetry, and a waterfall-edge quartz island, while enjoying the convenience of a built-in mudroom and a gas BBQ hookup on the covered deck. With 10ft ceilings on the main floor, 9ft ceilings upstairs, and over 10ft ceilings in the lower level, this home offers an abundance of space and comfort, including an in-law suite with a custom kitchen and ensuite bathrooms in every bedroom. Owned tankless water heater, water softener, water filter system, and gas furnace ensure peace of mind and efficiency. There are 4 skylights adding natural light throughout the home, and a gas line run outside ready for future pool, with the permit already paid for at the city. Additionally, highway 401 is only 2 minutes away, making commuting a breeze. For families, the convenience is unparalleled with a kindergarten to grade 8 school around the corner, along with a park featuring a water park, baseball and soccer fields, and a pavilion. Parking is ample with space to easily fit 3 cars on the driveway. Whether relaxing in the luxurious master suite with a custom 5-piece bathroom or unwinding in the rec room, this residence defines upscale living at its finest. (id:8999)
5 Bedroom
6 Bathroom
4612.1200
153 Blenheim Court
Mitchell, Ontario
Perfect for first time home buyers, downsizers or investors this beautiful backsplit has total finished space of 1713 sqft with 507 sqft of unfinished basement. Charming 4 level back split semi offers 3 bedrooms, 2 full bathrooms, a spacious living and dinning area and a large family room, located in a quiet family friendly neighborhood. The house features an attached garage, poured concrete driveway, large backyard, shed and beautiful deck. features lots of windows with natural light. House has been freshly painted, new carpet, new floor in the washroom, air exchanger. (id:8999)
3 Bedroom
2 Bathroom
1713
547 Glendene Crescent
Waterloo, Ontario
Welcome to 547 Glendene Crescent, your ideal family home nestled in the heart of Waterloo's desirable Lakeshore neighborhood. This charming brick bungalow boasts 1,000 square feet of comfortable living space, offering three bedrooms and two full bathrooms, perfect for growing families or those seeking a cozy retreat. As you step inside, you'll be greeted by the inviting open concept living area, providing the perfect space for entertaining guests or simply relaxing with loved ones. The abundance of natural light streaming through the windows illuminates the space, creating a warm and welcoming ambiance. One of the highlights of this property is its extra-wide detached garage, a dream for hobbyists and DIY enthusiasts alike. Complete with a mini office, this versatile space offers endless possibilities, whether you're looking to tinker with projects or simply need extra storage. Step outside to discover the fully fenced yard, where you'll find a large deck, ideal for al fresco dining or enjoying lazy summer afternoons with family and friends. The spacious yard provides plenty of room for children and pets to play safely, offering a private oasis for relaxation and recreation. Conveniently located close to the expressway, shopping, schools, and other amenities, this home offers the perfect blend of tranquility and convenience. Nature enthusiasts will appreciate the proximity to the nearby Laurel Creek Conservation Area, perfect for outdoor adventures and exploring the beauty of the great outdoors. Situated on a family-friendly, tree-lined street, 547 Glendene Crescent offers the perfect combination of comfort, convenience, and community. Don't miss your opportunity to make this wonderful property your new home. Schedule a viewing today and get to living your grand life! (id:8999)
3 Bedroom
2 Bathroom
1968
251 Northfield Dr E Drive Unit# 302
Waterloo, Ontario
Welcome to the Blackstone Condos, where chic and convenient urban living awaits you! Step into Unit 302 and immerse yourself in modern charm and style. This spacious 2-bedroom, 2-bathroom condo is flooded with natural light and boasts a carpet-free interior adorned with tasteful upgrades. Marvel at the contemporary finishes, including wide plank luxury vinyl flooring throughout, marble-tiled bathrooms, and custom zebra-blinds. The sleek stainless steel appliances in the kitchen complement the ample counter space and storage, enhanced by the large island—offering you a perfect blend of form and function. Enjoy a sunset drink on your spacious balcony, or venture outside the unit and indulge in the building's premier amenities. Stay active in the fitness centre, socialize in the event lounge, find inspiration in the wifi-enabled co-working space, and entertain to your hearts content on the furnished rooftop terrace complete with an outdoor kitchen! It's also important to mention this building's prime location, as staying here means finding yourself just a short drive away from vibrant Uptown Waterloo, where a plethora of dining, shopping, and entertainment options await! Conestoga Mall, University of Waterloo, Wilfrid Laurier, Conestoga College, and Kitchener's Innovation District are all within easy reach as well. Whether you're seeking your first home, a sound investment, looking to downsize, or otherwise seeking the ultimate urban lifestyle, Unit 302 at Blackstone Condos offers the perfect blend of comfort, convenience, and community. Book your showing today! (id:8999)
2 Bedroom
2 Bathroom
878
59 Activa Avenue
Kitchener, Ontario
Open House Sunday 2-4 PM, May 12th. Renovated top to bottom, this 3 bedroom, 1.5 bathroom home boasts carpet free living except stairs going up. Step into the inviting front hall that has beautiful tile flooring leading you into the open concept main living area. Flooded with natural light, the dining area is perfect for hosting friends and family for dinners. The adjacent kitchen has been beautifully redone, boasting stainless steel appliances, heated floors, stunning tile backsplash, and granite countertops. Perfect for enjoying company or a quiet night in, the living room is spacious with a glass back door that walk-outs out to the private backyard. Past the powder room and up the stairs, you will find 3 good sized bedrooms and 4-piece bathroom with a beautiful tile finished shower. The primary bedroom is bright and vibrant with plenty of closet space. Down in the basement, you will find the rec room, awaiting your personal touch, as well as the laundry room. Step outside into the private, fully fenced backyard. With a large aggregate patio, it is perfect for barbequing and relaxing all summer long. Situated down the street from Sunrise Shopping Centre, this home is ideally located close to shopping, restaurants, schools, parks, greenspace, public transit, highway access and much more, boasting a Walk Score of 73! (id:8999)
3 Bedroom
2 Bathroom
1295
240 Mount Pleasant Street
Brantford, Ontario
Welcome to Luxury Living at 240 Mount Pleasant St! Step into elegance & sophistication with this stunning custom-built home in the prestigious Lion's Park Estates Neighbourhood. **From the moment you arrive, you're captivated by the meticulous design & impeccable finishes throughout. **This 4-bed, 4-bath home boasts over 3,300 sq.ft. of luxurious finished space. As you enter the home, you are greeting with a breathtaking backlit wine cabinet. **Entertain in style in the open-concept main floor, featuring a gourmet kitchen adorned with elegant gold styled hardware, Fisher & Paykel appliances, Quartz countertops, two-tone stylish cabinets & a butler pantry w/ second dishwasher. **The dining area, graced with a custom coffered ceiling, sets the stage for memorable gatherings, while the inviting living room, centred around a grand fireplace, beckons relaxation & warmth. A covered deck off the living room is perfect for your morning coffee. **For those who work from home, a private office w/ an outside entry offers the perfect blend of convenience & comfort. **Practicality meets luxury w/ a mudroom boasting a wet/shower area, ideal for outdoor enthusiasts & furry friends alike. **Ascend the solid hardwood, open-riser staircase to discover a spacious primary bedroom retreat w/ walk-in closet & lavish 5-piece en-suite w/ a deep standalone tub, heated floors & oversized glass shower & rain shower fixture. **Additional highlights include three well-appointed bedrooms, a main 4-piece bathroom, and a convenient laundry room on the second floor. **The fully finished basement adds further living space, featuring large windows, luxury vinyl flooring & 4-piece bath. **Energy-efficient double-glazed windows & LED lighting, enhance the home's sustainability, while modern touches such as 8ft doors & sleek hardware add to its contemporary appeal. Inground Lawn Sprinkler System. **Every detail carefully considered and is a testament to elegance, style & luxury living. (id:8999)
4 Bedroom
4 Bathroom
3348
28 Underhill Crescent Unit# 10
Kitchener, Ontario
BEAUTIFUL END UNIT townhome at the foot of Chicopee Ski Hill! Welcome home to this meticulously maintained 3 bedroom condo surrounded by mature trees and walking trails. One of the largest units in the complex! Upon entry you will love the bright kitchen with updated cabinetry, granite countertops, large island with seating for 3, pot lights, and built in wine rack! The spacious living room and dining room can accommodate your growing family, or guests, with plenty of room for seating and a walk-out to the deck. The gleaming hardwood floors throughout the main floor carry up the staircase to the bedroom level as well. You will love the double closets in the primary bedroom, and the large secondary and third bedrooms. The updated 4 piece bathroom upstairs has a granite toped vanity and lovely tiled floors. Heading down to the basement you will find a large rec room and a laundry room with tons of extra storage space and shelves. The outdoor space off the living room has a freshly painted deck, a small grassy area, outdoor storage, gas line with bbq included, and a privacy wall. Your vehicle will stay snow-free with the covered carport parking spot out front, with room for a second small car, and there is plenty of visitor parking as well. You'll love living in a well run condo complex with beautiful landscaping, and where the condo fees cover your water bill, roof, windows and more. The awesome location of this unit has access to the trails around Chicopee, is walking distance to a large plaza, on bus routes, close to shopping, and more! A must see home in a fantastic condo complex! (id:8999)
3 Bedroom
2 Bathroom
1530
272 Main Street
Cambridge, Ontario
This property is located in the heart of Cambridge and is a corner lot with a lot of area. It has 2 driveways with space for parking 8 Cars. As you enter the main floor, there is lots of natural light, kitchen with white cabinetry, office & 4 Pc Bath. Upstairs you will have 2 bedrooms & 2 Pc bath. The property is carpet-free throughout. Partially Finished Lower Level With Recreational/Games Room, laundry and tons of storage space. Outside, enjoy the walk-out to the deck!! Located near schools, parks, shopping and a lot of amenities. The Property is being sold as is. Advantage 1: LOCATION : The property is a CORNER plot located at the intersection of 2 streets (Chalmers St N and Main Street). This is a happening location bustling with activities; close to commercial complexes, schools, hospital, connectivity to 401 highway, and is a central location to pretty much everything. Advantage 2 : The property has a PLOT AREA of approx. 8300 Sqft with a frontage of 78Sqft. It is a corner lot, facing 2 major streets with the possibility to sever into 2 lots. 'The property meets requirements of Cambridge Municipality Site Development Specifications for building detached units. (Disclaimer: Prospective buyers have to take approval from the municipality if they plan on doing it. I will assist, getting the approval is a matter of buyers confidence). Advantage 3: FLEXIBLE CLOSING OPTION, opportunity to buy the property at the current price and keep the closing date in future to take advantage of the forecasted reduction in mortgage rates around June 2024. (id:8999)
2 Bedroom
2 Bathroom
1100
43 Charles Street
Cambridge, Ontario
Welcome to your dream home in the prestigious West Galt neighborhood, a tranquil oasis set amongst century-old trees on a nearly 3/4 acre lot. This newly renovated, open-concept five-bedroom, six-bathroom home seamlessly blends luxury with comfort, featuring rich hardwood flooring throughout. Each spacious bedroom boasts large walk-in closets, with the primary suite conveniently located on the main floor. The suite features stunning views of the lush rear yard through expansive windows, ensuring a serene start to each day. The main floor is an entertainer's delight with a generous kitchen equipped with top-of-the-line built-in appliances, including a La Cornue stove and a Thermador integrated fridge. The dining room offers picturesque views of the impressive backyard, perfect for gatherings. Indulge in the comfort of two indoor gas fireplaces and extend your living space outdoors with a cozy outdoor gas fireplace and a gas barbecue. The basement features a large bedroom, a recreational room, a three-piece bathroom, wood burning fireplace, a workout room, and several unfinished spaces that present opportunities for additional living areas. The property includes an oversized triple car garage that accommodates most vehicles, and a driveway with space for up to eight cars. Situated just a 5-minute walk from downtown restaurants and 10 minutes from the 401, this home keeps you close to all conveniences. Additional luxuries include an irrigation system, automated drapes and blinds, a wood-burning fireplace in the rec room, security cameras, two 2-piece bathrooms on the main floor, a walk-in pantry with a second fridge, two air exchangers, and a zoning system for HVAC, ensuring comfort and security. This magnificent home not only offers luxury and privacy but also the ultimate convenience and style. This home is also a perfect multigenerational home.....and a SHOWSTOPPER! (id:8999)
5 Bedroom
6 Bathroom
7136
345 Governors Road E
Paris, Ontario
This all-brick bungalow sits on 1.16 acres surrounded by farm land. Set back from the road, and surrounded by trees, you will feel miles away while still being just minutes from all amenities. The home has been well cared for and shows well, although it may need some updating to suit your likes. The home offers spacious and bright living spaces, and a large foyer greets you as you enter the home. The spacious living room sits to the front of the home and opens to the dining area. Sliding doors from here lead you to a space that would make a great elevated deck overlooking the stream running along the property. Off the dining area is the eat-in kitchen with plenty of counter and cupboard space, and also overlooks the stream and farmers fields. Down the hall are the 3 generously sized bedrooms, with the primary bedroom featuring a 2pc ensuite and large closet with separate cedar lined area. Finishing off the main floor is a 4pc bathroom, main floor laundry and access to the double car garage. The lower level is fully finished and includes an incredibly large rec room with wood burning fireplace and sliding doors leading to a glassed in sunroom. Also in the basement is another entrance at the back of the home, a large bedroom, 3pc bathroom and eat-in kitchen, making it a great in-law set up. Plenty of storage space down here as well. The backyard has a small fenced in area for animals and kids to safely play, and the 20x20 workshop with heat and hydro sits along the back of the property with driveway access leading right up to it. The home is located just minutes from all of your day-to-day needs but offers the peaceful setting you'll love. (id:8999)
4 Bedroom
3 Bathroom
1640
23 Highgrove Court
Cambridge, Ontario
Nestled within the serene embrace of a TRANQUIL COURT, this 4 bed/3.5 bath residence is mere moments from the picturesque Grand River, Langdon Hall, & Whistle Bear Golf Club. Set on a SPRAWLING 0.94-ACRE RAVINE TREED LOT, this home boasts over 3700 sqft of meticulously crafted living space. The STAMPED CONCRETE driveway leads to the TRIPLE CAR GARAGE. Enter the main foyer flanked by a formal living room and a distinguished dining room. The main floor offers PREMIUM HAND-SCRAPED HARDWOOD floors throughout. The family room has a COZY GAS FIREPLACE, & a STONE SURROUND MANTLE; COFFERED WAFFLE CEILING & large windows. TOWERING 10-FOOT CEILINGS grace this level, accentuated by 9-foot 4 hinged doors. The custom CHERVIN KITCHEN exudes elegance w/its two-tone theme, CUSTOM WALNUT WOOD CENTER ISLAND; ceiling-height tall cabinetry. HIGH-END THERMADOR STAINLESS APPLIANCES, 8-burner gas stove, mosaic tile backsplash; The kitchen seamlessly flows into a Butler's Servery and WALK-IN PANTRY. A main floor den/office 2-piece powder room, main floor laundry, and mudroom with garage access are found here. Ascend the IRON-RAILED HARDWOOD STAIRS to the 2nd floor where the opulent primary bedroom awaits. A CUSTOM DOUBLE TRAY CEILING; walk-in closet w/organizing systems & a LUXURIOUSLY APPOINTED ENSUITE w/floating tub, oversized glass-enclosed walk-in shower, & double vanity. A second bedroom offers its own ensuite bath & 2 spacious bedrooms sharing a Jack'n'Jill bathroom. The unspoiled basement presents endless possibilities boasting oversized windows, rough-in bath, & convenient WALK-UP ACCESS TO THE GARAGE, ideal for multi-generational living. Impeccable features and thoughtful design converge to offer a rare opportunity to own a home that epitomizes the pinnacle of modern living. Situated CLOSE TO 401 ACCESS and mere minutes from an array of shopping amenities, this residence seamlessly blends LUXURY WITH CONVENIENCE, promising a lifestyle of unparalleled COMFORT AND SOPHISTICATION. (id:8999)
4 Bedroom
4 Bathroom
3774

