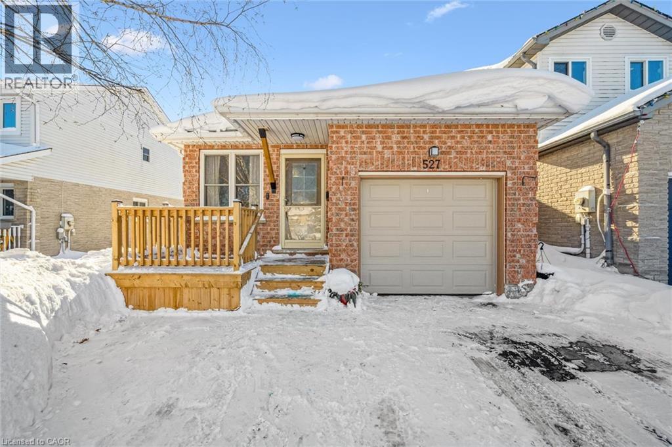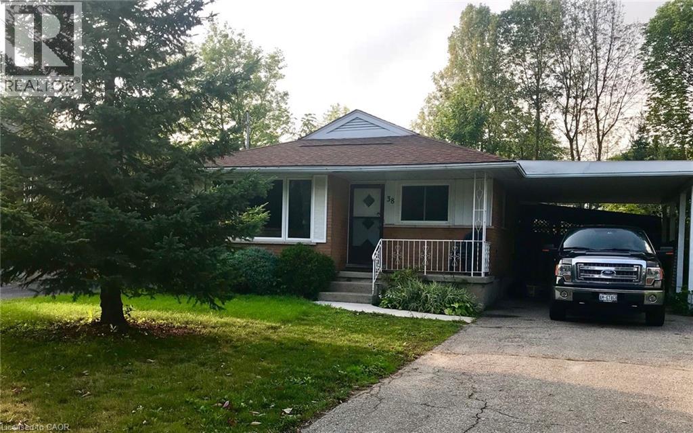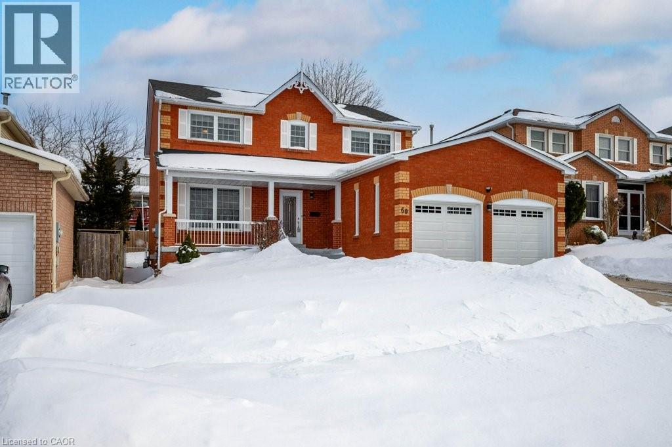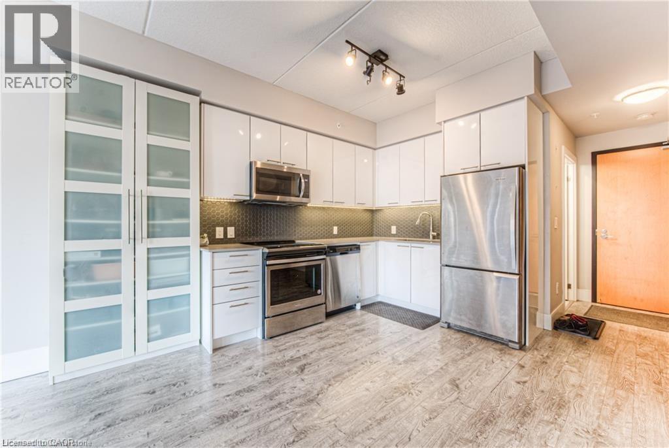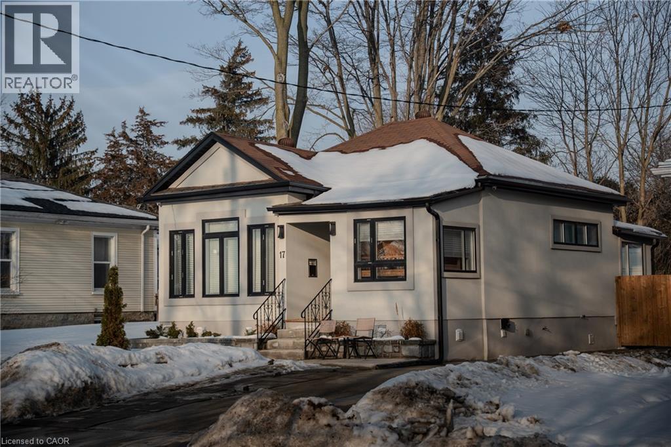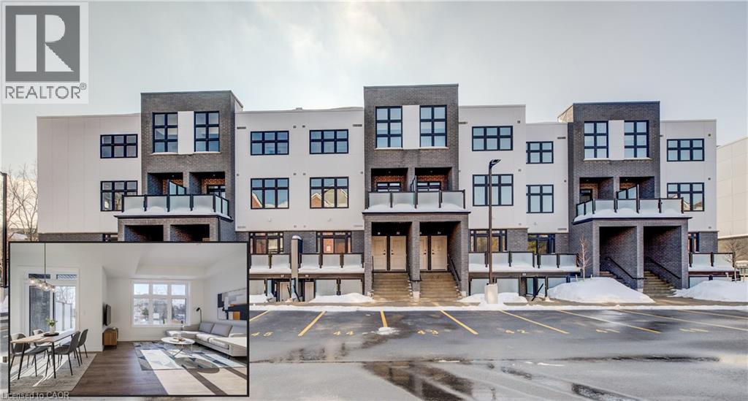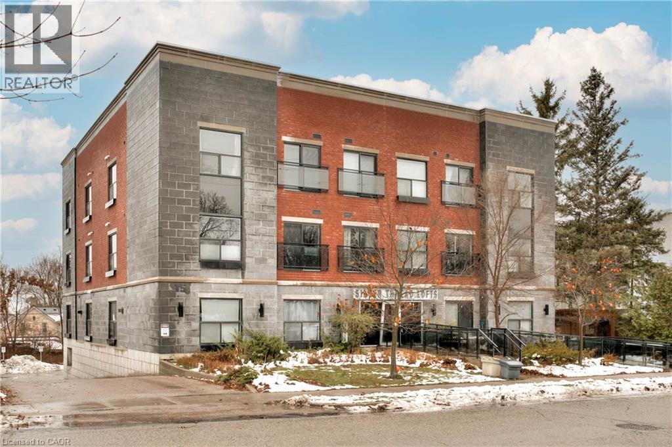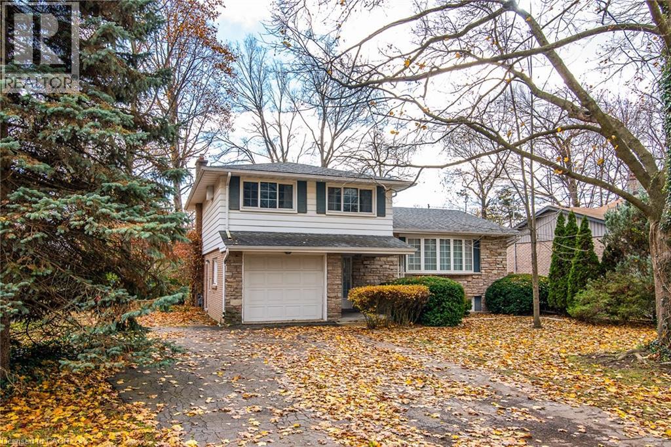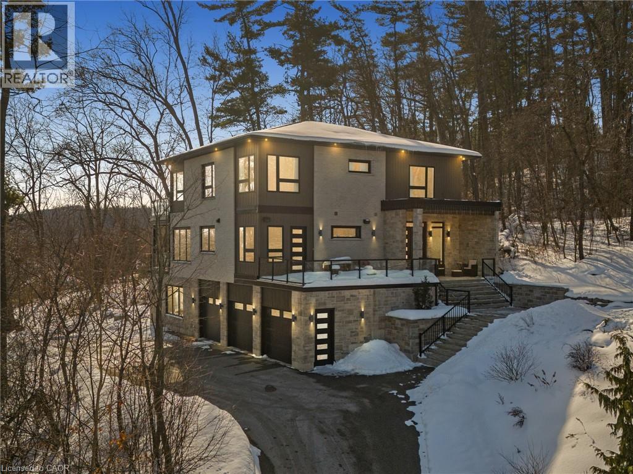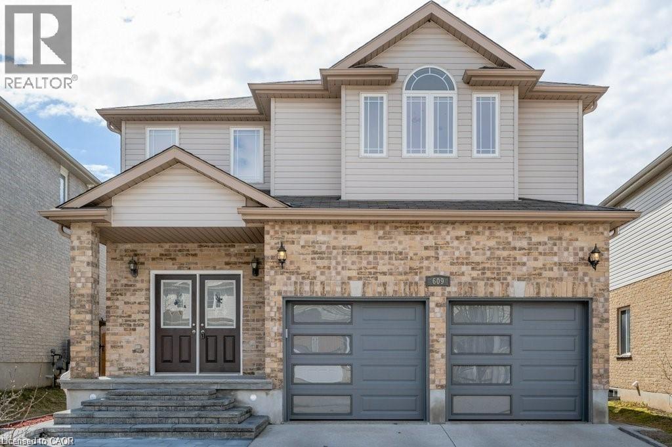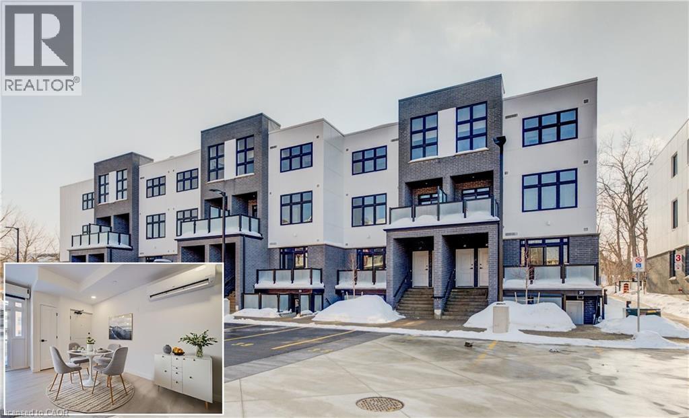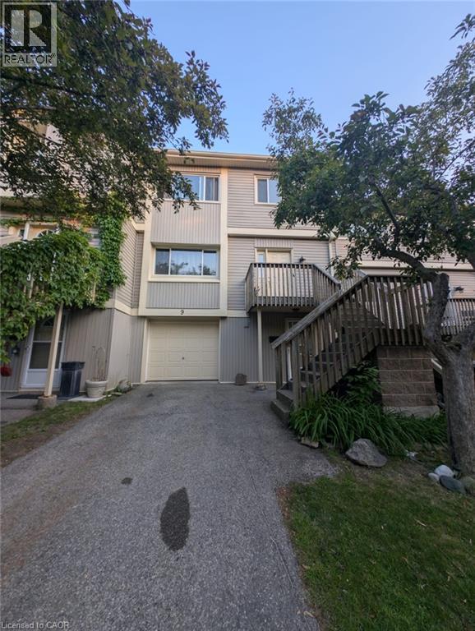527 Mctavish Street
Fergus, Ontario
Large Backsplit in Fantastic Neighbourhood! You'll be impressed with how big this well maintained home is inside. Over 1600 sqft of generous space complete with 3+1 bedrooms, 2 full renovated baths. The first level offers a large front room ideal for a cozy sitting spot and spacious entryway with lots of storage space. Hardwood floors flow through to the dining room and kitchen with vaulted ceilings. Kitchen updates (2022) include quartz counters, subway tile backsplash, undermount sink, fridge and dishwasher (2025) + features 2 pantry closets. Down a couple of steps to the lower main floor you'll find a huge family room with sliding doors out to your fenced (2021) backyard with concrete patio (2021) and hot tub (2023). An office or 4th bedroom completes this level. Upstairs are 3 right sized bedrooms; the Primary features a large walkin closet. The main full bath has undergone an incredible renovation (2022) with heated floors, extra deep soaker tub, lighted mirror, builtin shelving and stunning tile. Down in the recently finished basement (2021) is a den perfect for kids to play video games, another stunning bathroom (2021) with walkin shower and builtin shelving, plus TONS of storage space! Finishing off this great home is an attached 1 car garage, lovely front deck (2024), paved driveway (2024), integrated gemstone lighting (2023), tasteful landscaping, fresh paint throughout (2021) and new water softener (2023). Situated in South End Fergus close to main roads for commuters, schools and shopping. This is a must see, book your showing today! (id:8999)
38 High Street
Waterloo, Ontario
Welcome To This Rare And Fully Compliant Investment Opportunity In The Heart Of Waterloo's Prime Student Corridor! This Well-Maintained 3+3 Bedroom Detached Bungalow Is Perfectly Positioned For Investors Seeking Strong, Consistent Rental Income In A High-Demand Location. The Main Floor Unit Offers Spacious Kitchen And Living Area, Three Generously Sized Bedrooms, and A Full Bathroom. The Legal Basement Unit Features Three Bedrooms, A Spacious Eat-In Kitchen, A Full Bathroom Providing Excellent Tenant Appeal And Privacy. This Property Boasts Two City Of Waterloo-Issued A3 Rental Licenses (3 Bedroom + 3 Bedroom) Making It A Fully Compliant And Turn-Key Student Rental Operation. Adding To Its Long-Term Value, The Property Is Located Within The Proposed Sugarbush South Initiative Under The City Of Waterloo's Housing Accelerator Fund, A Planning Framework Designed To Support And Fast-Track Higher-Density And Missing Middle Housing Opportunities. Situated Just Minutes From University Of Waterloo, Wilfrid Laurier University, Conestoga College, Public Transit, Shopping, Dining, And Everyday Amenities. Great For Investors or Parents Looking To House Their Kids While Attending Post Secondary School! A Rare Opportunity To Secure A Cash-Flowing Asset With Strong Upside Potential In One Of Waterloo's Most Desirable And Resilient Investment Locations. (id:8999)
60 Mctague Drive
Cambridge, Ontario
Welcome to this spacious and beautifully updated all-brick 4-bedroom home in the sought-after Clemens Mills neighbourhood of Cambridge. Thoughtfully designed for comfortable family living, this home offers generous principal rooms, modern updates, and plenty of space to grow. The main level features a bright and functional layout, perfect for everyday living and entertaining. Upstairs, four well-sized bedrooms provide room for the whole family. The finished basement adds valuable living space—ideal for a rec room, home office, gym, or play area. Outside, enjoy a fully fenced backyard with a deck for summer barbecues, a handy storage shed, and plenty of room for kids and pets to play. A double garage and ample parking add everyday convenience. Located close to schools, shopping, parks, and transit, this move-in-ready home combines space, comfort, and an unbeatable family-friendly location. A fantastic opportunity to settle into one of Cambridge’s most established neighbourhoods. (id:8999)
15 Prince Albert Boulevard Unit# 210
Kitchener, Ontario
ATTENTION FIRST TIME HOME BUYERS AND DOWN SIZERS! This unit features a modern layout with open concept living including den, two full bathrooms and primary ensuite, in-unit washer/dryer, private balcony, carpet-free, custom blinds and under cabinet LED lighting. Kitchen provides plenty of cabinet space, quartz countertops, double sink, 4 stainless steel appliances. Den can easily be used as a second bedroom or home office. Enjoy the bright and open space provided by the floor-to-ceiling windows, northern facing exposure for perfect temperature regulation and consistent views. Heated underground owned parking (#15 on P2; right across from doors to elevators), private locker (#45 on P1), exercise room (1st floor, enter, turn right down hallway, at end of hall) and party room (next to exercise room). This is the perfect balance of convenience and comfort in a great location, quiet and clean building that you don't want to miss, book your showing today. (id:8999)
17 Haddington Street
Cambridge, Ontario
The one you’ve waited so patiently for. Meet 17 Haddington St, a remodeled home. 3 bedrooms, 2 bathrooms. 10ft main floor. Open concept living area. Custom kitchen with full height cabinets and quartz. Many closet systems. Solid core tall interior doors throughout the main floor. Exterior windows and doors throughout. Fully insulated and soundproofed walls. Recessed lighting, LED flush mount, and chandeliers throughout. Fully finished basement with custom built-ins, Finished laundry room with custom shelving. Fully tiled bathrooms, large patio. Steel shed. Many newly planted trees on the lot. Fully fenced in backyard. 4 car parking driveway. Close to shopping, schools, parks, highway 401 and the downtown core. Turn key home, ready for a new journey. Call to book your showing. (id:8999)
31 Mill Street Unit# 41
Kitchener, Ontario
VIVA–THE BRIGHTEST ADDITION TO DOWNTOWN KITCHENER. **For a limited time, exclusive pre-construction incentives make this opportunity even more exciting. Choose to receive a $15,000 parking space at no cost, or select any 3 incentives totaling $15,000 in value, including $5,000 decorating dollars, $5,000 in upgrades (where applicable), a $5,000 furnishings package, closing costs covered up to $5,000, an upgraded $5,000 appliance package in addition to the standard appliances, one or two years of no condo fees depending on the unit selected, and zero occupancy fees already included.** In this exclusive community located on Mill Street near downtown Kitchener, life at Viva offers residents the perfect blend of nature, neighbourhood & nightlife. Step outside your doors at Viva and hit the Iron Horse Trail. Walk, run, bike, and stroll through connections to parks and open spaces, on and off-road cycling routes, the iON LRT systems, downtown Kitchener and several neighbourhoods. Victoria Park is also just steps away, with scenic surroundings, play and exercise equipment, a splash pad, and winter skating. Nestled in a professionally landscaped exterior, these modern stacked townhomes are finely crafted with unique layouts. The Orchid end model boasts an open-concept main floor layout – ideal for entertaining including the kitchen with a breakfast bar, quartz countertops, ceramic and luxury vinyl plank flooring throughout, stainless steel appliances, and more. Offering 1161 sqft including 2 bedrooms, 2.5 bathrooms, and a balcony. Thrive in the heart of Kitchener where you can easily grab your favourite latte Uptown, catch up on errands, or head to your yoga class in the park. Relish in the best of both worlds with a bright and vibrant lifestyle in downtown Kitchener, while enjoying the quiet and calm of a mature neighbourhood. Photos are virtually staged and from unit 62 (same model but an end unit with a bump out). (id:8999)
15 Devitt Avenue S Unit# 103
Waterloo, Ontario
Discover your next home in the prestigious Silver Thread Lofts, located in the heart of Uptown Waterloo. This stunning 1+1 bedroom, 1-bathroom unit offers a fresh, modern-industrial vibe with its open-concept design and luxurious features, including 10-foot high exposed concrete ceilings, open ductwork, engineered hardwood floors, granite countertops, a large kitchen island, in-suite laundry, a Juliette balcony, and a stylish ceramic tiled shower/tub combination. The boutique-style building boasts exceptional amenities, such as a fitness studio with a rock-climbing wall, a party room, an outdoor terrace with a community BBQ, and a meeting room. Situated in the picturesque Mary Allen neighbourhood, this condo is steps from Uptown Waterloo’s shops, parks, and restaurants, as well as the University of Waterloo, Wilfrid Laurier University, the Spur Line Trail, grocery stores, vibrant nightlife, Waterloo Park, and easy access to the expressway. Experience the perfect blend of style, convenience, and community living - schedule a viewing and make this incredible condo your new home! (id:8999)
155 Shuh Avenue
Kitchener, Ontario
Spacious Side Split in a Sought-After, Tree-Lined Neighbourhood Welcome to 155 Shuh Avenue, a charming single detached side-split located in one of Kitchener's most private and established neighbourhoods. Set on a beautiful, mature lot surrounded by trees, this property offers plenty of space, character, and potential for those looking to make it their own. Inside, you'll find a warm, country-style kitchen featuring solid wood cabinetry, a large farmhouse sink, and a lovely view of the landscaped backyard. All appliances are included. A separate dining room with wainscoting and decorative ceilings opens to an L-shaped living room with a large bay window. Upstairs offers three comfortable bedrooms, each with solid wood or mahogany doors, and a spacious five-piece bathroom. The lower level includes a cozy family room with a gas fireplace and sliders that lead to a partially shaded patio area with privacy lattice. There's also a two-piece bathroom with additional shower, a laundry area with washer, dryer, and laundry tub, plus a large rec room ideal for hobbies or play. Additional space includes a storage/mechanical room with 125-amp service and a bonus storage or play area under part of the house. Other features include: Single car garage with man door and remote opener Driveway parking for up to four vehicles Brick and stone exterior with aluminum siding Rain-guard gutters Water softener and water heater (owned) Air conditioning system This home has great bones and tons of character, ready for your finishing touches and updates. Enjoy living in a quiet, family-friendly area close to highway access, shopping, and great schools—a triple-A location with lasting value. (id:8999)
111 Grand Ridge Drive
Cambridge, Ontario
Welcome to 111 Grand Ridge Drive, an extraordinary 4,600 sq ft estate residence set on 3 acres of protected Carolinian forest, offering a rare combination of refined design and natural seclusion just minutes from the downtown core and highway access. This south-facing home is filled with natural light and elevated by 10-foot ceilings on every level, a fully carpet-free interior, and a private elevator providing effortless access throughout. The main level presents an elegant open concept layout designed for both grand entertaining and comfortable daily living. The chef-inspired kitchen is a true focal point, featuring a striking granite waterfall island sourced via Latea Brazil, quartz surfaces, premium appliances, an expansive servery, and a generous butler’s pantry. A private main floor bedroom with its own ensuite offers ideal accommodations for guests or extended family. Two large decks extend the principal living areas outdoors, creating a seamless connection to the surrounding forest. Upstairs, four spacious bedrooms include a luxurious primary retreat complete with European windows, a substantial walk-in closet, a spa-like ensuite bath, and a private deck overlooking the treed landscape. The fully finished walk-out lower level adds exceptional versatility with an additional bedroom, full bath, and recreation space anchored by an impressive 12-foot sliding door leading to the landscaped grounds. Constructed with attention to quality and performance, this home features full spray foam insulation, 400 amp service with generator rough-in, an owned hot water heater with recirculating pump, owned soft water system, interior sprinkler system, hard-wired interior and exterior speaker system, and soffit lighting on a timer. The approximately 1,000 sq ft triple car garage offers oversized 10 ft wide by 9 ft high doors, EV rough-in, and Wi-Fi enabled openers, ideal for collectors or hobby enthusiasts. (id:8999)
609 Woolgrass Avenue
Waterloo, Ontario
Welcome to 609 Woolgrass Ave, Waterloo — a beautifully maintained, carpet-free family home in a highly sought-after West Waterloo neighbourhood. Enjoy walkable access to excellent local schools including Abraham Erb Public School and Sir John A. Macdonald Secondary School (SJAM), plus nearby parks, trails, shopping, and everyday conveniences. Ideally located just minutes to the YMCA, library, and the University of Waterloo. Featuring 4+1 bedrooms, 4 bathrooms, a double-car garage (2+2 parking space), and over 3,500 sq.ft. of total living space, this move-in-ready home offers 9’ ceilings, maple hardwood, and engineered hardwood upstairs (2022). The bright kitchen shines with abundant cabinetry, a large centre island, and quartz countertops (also in all bathrooms). The primary suite includes double sinks, a Jacuzzi tub, and a separate shower. A fully finished basement adds a huge recreation room, 5th bedroom, 3-pc bath, and egress window—ideal for guests, in-laws, or a home office. Updates include owned water heater, skylight, fridge & stove (2018), washer & dryer (2020), dishwasher (2021), R/O system (2022), garage door (2022), and interlock & porch stone (2022). Book your private showing today! (id:8999)
31 Mill Street Unit# 46
Kitchener, Ontario
VIVA–THE BRIGHTEST ADDITION TO DOWNTOWN KITCHENER.**For a limited time, exclusive pre-construction incentives make this opportunity even more exciting. Choose 3 incentives totaling $15,000 in value, including $5,000 decorating dollars, $5,000 in upgrades (where applicable), a $5,000 furnishings package, closing costs covered up to $5,000, an upgraded $5,000 appliance package in addition to the standard appliances, one or two years of no condo fees depending on the unit selected, and zero occupancy fees already included.**In this exclusive community located on Mill Street near downtown Kitchener, life at Viva offers residents the perfect blend of nature, neighbourhood & nightlife. Step outside your doors at Viva and hit the Iron Horse Trail. Walk, run, bike, and stroll through connections to parks and open spaces, on and off-road cycling routes, the iON LRT systems, downtown Kitchener and several neighbourhoods. Victoria Park is also just steps away, with scenic surroundings, play and exercise equipment, a splash pad, and winter skating. Nestled in a professionally landscaped exterior, these modern stacked townhomes are finely crafted with unique layouts. The Musa interior studio model boasts an open concept layout – a kitchen with a breakfast bar, quartz countertops, ceramic and luxury vinyl plank flooring throughout, stainless steel appliances, and more. Offering 500 sqft of open living space including a sleeping alcove, 1 full bathroom and a balcony. Parking not available for this unit. Thrive in the heart of Kitchener where you can easily grab your favourite latte Uptown, catch up on errands, or head to your yoga class in the park. Relish in the best of both worlds with a bright and vibrant lifestyle in downtown Kitchener, while enjoying the quiet and calm of a mature neighbourhood. Photos are virtually staged and from unit 34 (same model). (id:8999)
30 Green Valley Drive Unit# 9
Kitchener, Ontario
Awesome location, condominium townhome that is spacious & well-managed featuring a fully finished walk-out basement, modern upgrades, & a functional layout ideal for comfortable living that boosts of 3 bedroom, 2.5 washrooms. The attached garage provides convenient interior entry into the sitting area, adding ease & practicality to daily life. Customized window coverings add to the home's fresh and polished presentation. this home combines comfort, style, and thoughtful updates, making it an excellent opportunity for buyers to call home with flexible living space, modern finishes, and a desirable walk-out basement in a well-managed community. You have the pleasure of enjoying a heated pool within the complex, LOCATION: Being minutes away from HWY 401, all big name stores, amenities, Tim Hortons, Gas Stations, Conestoga College, Upper Canada Park, Doon Valley Golf Course, Shopping, Doon Heritage Village and Museum. (id:8999)

