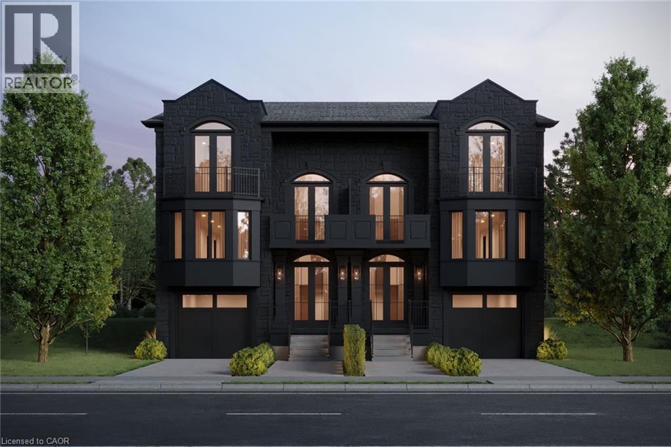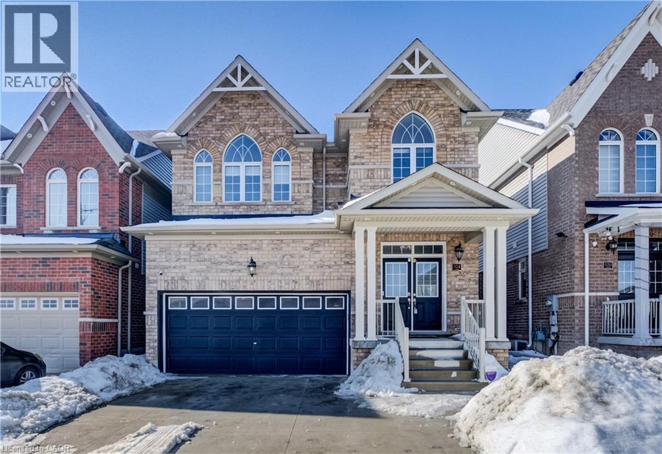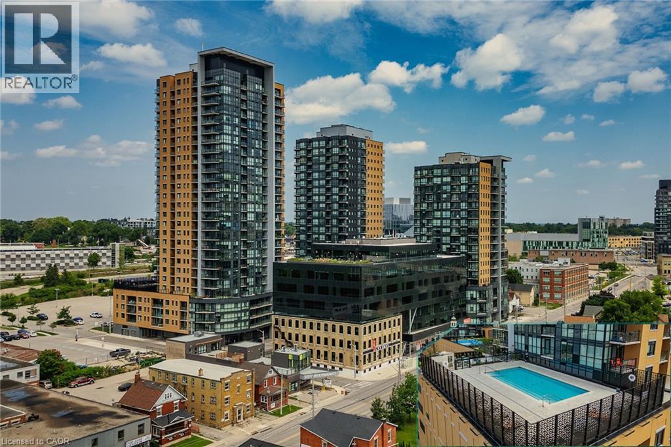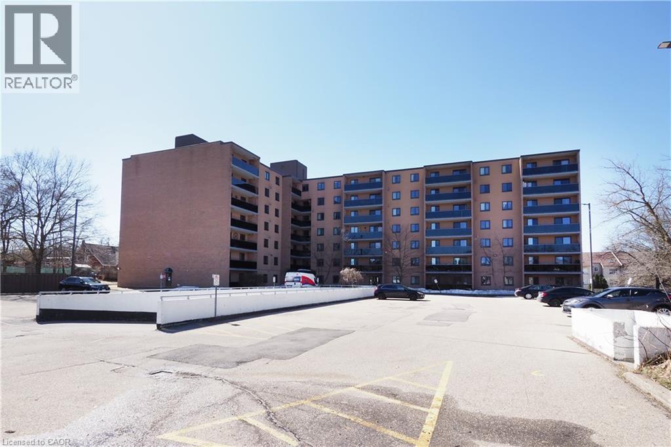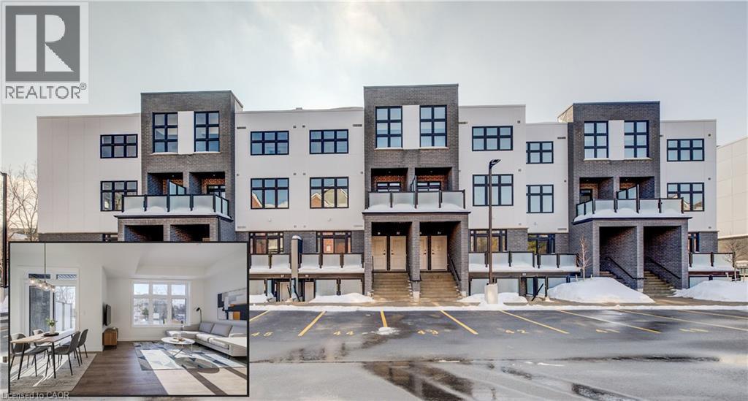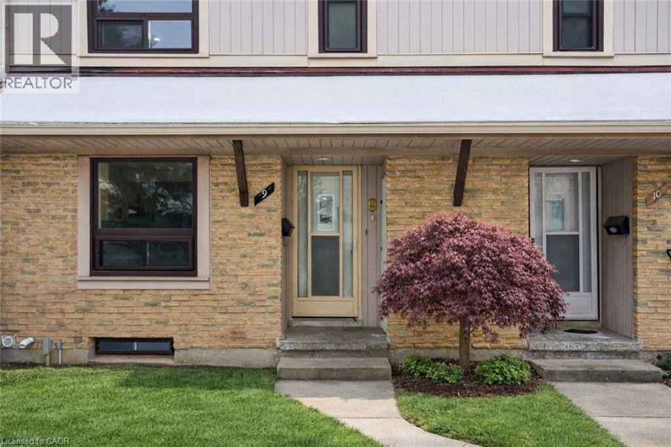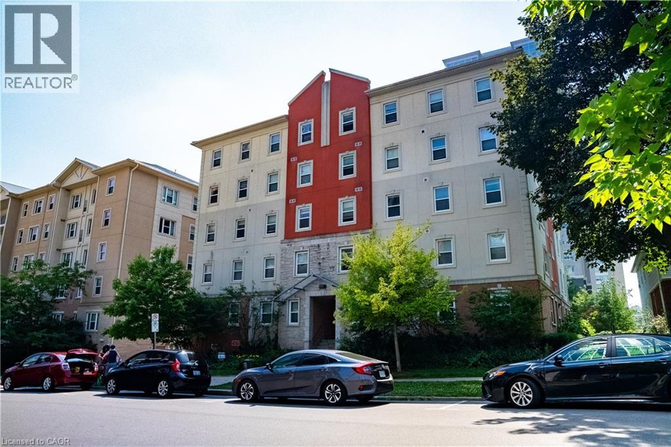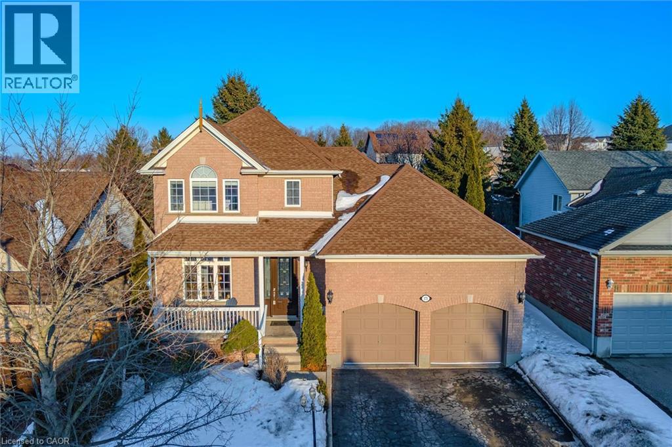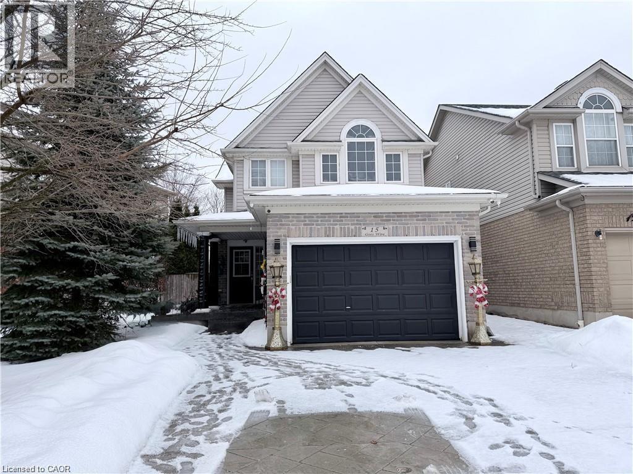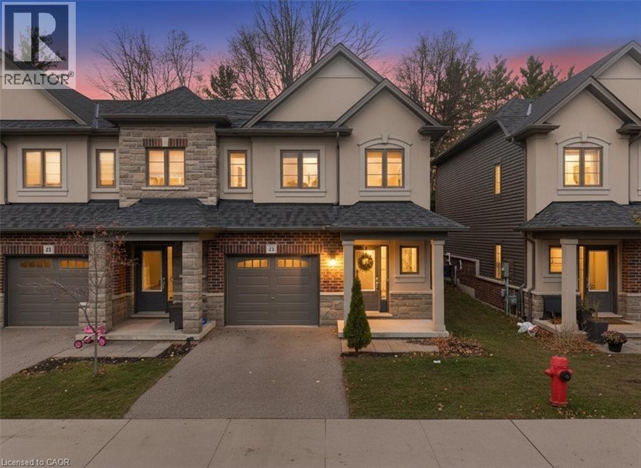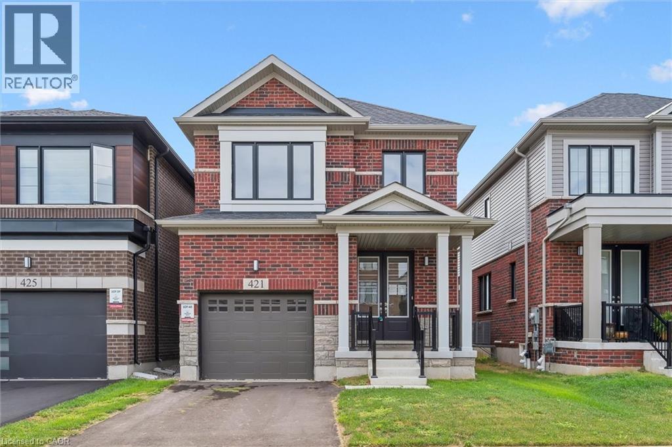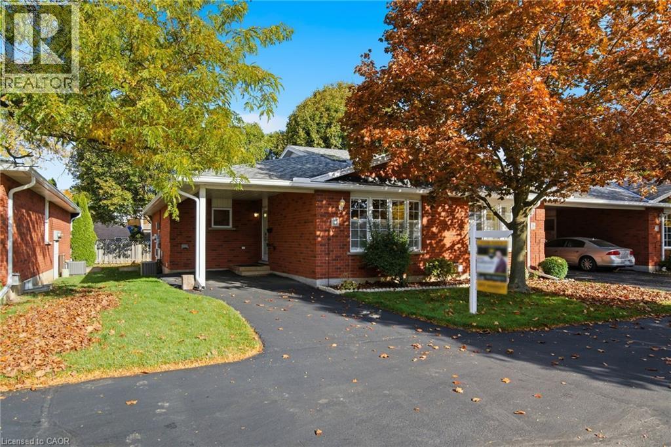267 Arthur Street N Unit# Part 1
Guelph, Ontario
A Statement of Architecture. A Masterpiece of Lifestyle. Rising with commanding presence on a quiet dead-end street across from the Speed River, this three-bedroom, two-and-a-half-bath semi detached residence is a striking fusion of historic elegance and modern design - just moments from Downtown Guelph and Guelph General Hospital.Step inside to 9-foot ceilings and an atmosphere of refined drama. The formal dining room sets the stage for unforgettable gatherings, while the grand great room, anchored by a gas fireplace, flows effortlessly to a private deck, creating a powerful connection between interior luxury and outdoor serenity.At the heart of the home, the show-stopping kitchen features a large statement island and an exclusive opportunity to select your own finishes from curated builder samples, allowing you to craft a space that reflects your personal vision.The primary suite is a true sanctuary, complete with a walkout to a balcony, WIC and luxury ensuite, while the upper landing offers an additional balcony walkout, elevating the home's sense of openness, light, and architectural drama.The unfinished basement offers flexibility for additional living space and extra bedrooms. Rarely does a home deliver this level of presence, customization, and location - where riverfront surroundings, urban walkability, and bold architectural character converge into a truly unforgettable address. (id:8999)
524 Linden Drive
Cambridge, Ontario
2 STOREY HOME WITH IN-LAW SUITE SITUATED ON A RAVINE LOT & BACKS ONTO GREENSPACE! Welcome to this stunning two-storey detached home located in the highly sought-after Blair neighbourhood, backing onto a premium ravine lot. Offering exceptional luxurious upgrades throughout, this carpet-free home is designed for modern family living and multi-generational flexibility. The main floor features 9’ ceilings and a bright, open-concept layout with an elegant kitchen, dining area, and living room filled with natural light. The chef-inspired kitchen showcases quartz countertops with a striking quartz waterfall backsplash and matching kickboards, complemented by premium finishes and thoughtful design. Waffle ceilings, crown moulding, and wainscoting add timeless sophistication throughout the home. A convenient 2-piece bathroom and functional mudroom complete the main level. The upper level offers 4 generously sized bedrooms, including a luxurious primary suite with a 5-piece ensuite. A shared 4-piece bathroom and convenient second-floor laundry enhance everyday comfort and functionality. The fully finished basement features a separate entrance and an in-law suite, complete with 2 additional bedrooms, a 4-piece bathroom, a spacious recreation room, a full kitchen, laundry, and ample storage—ideal for extended family or potential income opportunities. Exterior highlights include a fully fenced backyard, exterior pot lights, a 2-car garage, and a double-wide driveway accommodating up to 4 vehicles. Perfectly located just minutes from Highway 401, Conestoga College, shopping, public transit, amenities, and downtown, this exceptional home offers luxury, versatility, and convenience in one of the area’s most desirable settings. (id:8999)
108 Garment Street Unit# 201
Kitchener, Ontario
Discover one of the most desirable buildings in the city at Garment Condos! This spacious and well-designed unit offers exceptional value with a bright, open-concept layout and modern finishes throughout. The contemporary kitchen features sleek cabinetry, a convenient breakfast bar, and premium flooring that flows seamlessly into the living space. A generously sized bedroom, stylish 4-piece bathroom, in-suite laundry, and private balcony complete this comfortable and inviting home. Residents enjoy outstanding building amenities including a rooftop pool, fitness centre, party room, lounge area, yoga space, pet run, urban park, and sport court. Perfectly situated in the heart of Downtown Kitchener, just steps from Google, KPMG, Deloitte, the LRT hub, GO Train, Communitech, the Schools of Pharmacy and Medicine, Victoria Park, and an endless selection of shops, restaurants, and entertainment. A bright, modern condo in an unbeatable location—don’t miss this opportunity! (id:8999)
29 West Avenue Unit# 403
Kitchener, Ontario
Don’t miss your chance to view this beautifully updated one-bedroom condo in the desirable Chelsea Estates! Thoughtfully designed, this unit offers two generous storage closets plus a linen closet for added convenience. The kitchen features modern cabinetry, a handy roll-away rack under the sink, a built-in dishwasher, and a nearly new stove (2023). The spacious bedroom easily accommodates a full bedroom set—and then some! Ceramic tile and vinyl plank flooring throughout make for easy maintenance, while the updated windows and sliding doors (replaced August 2023) add comfort and energy efficiency. Step outside to your cozy L-shaped balcony—perfect for relaxing, entertaining, or growing your favourite potted plants. Extras include a built-in wall A/C unit, all window coverings, and plenty of visitor parking. Pet-friendly and ideally located within walking distance to shopping and Victoria Park—this one checks all the boxes! (id:8999)
31 Mill Street Unit# 59
Kitchener, Ontario
VIVA–THE BRIGHTEST ADDITION TO DOWNTOWN KITCHENER. **For a limited time, exclusive pre-construction incentives make this opportunity even more exciting. Choose to receive a $15,000 parking space at no cost, or select any 3 incentives totaling $15,000 in value, including $5,000 decorating dollars, $5,000 in upgrades (where applicable), a $5,000 furnishings package, closing costs covered up to $5,000, an upgraded $5,000 appliance package in addition to the standard appliances, one or two years of no condo fees depending on the unit selected, and zero occupancy fees already included.** In this exclusive community located on Mill Street near downtown Kitchener, life at Viva offers residents the perfect blend of nature, neighbourhood & nightlife. Step outside your doors at Viva and hit the Iron Horse Trail. Walk, run, bike, and stroll through connections to parks and open spaces, on and off-road cycling routes, the iON LRT systems, downtown Kitchener and several neighbourhoods. Victoria Park is also just steps away, with scenic surroundings, play and exercise equipment, a splash pad, and winter skating. Nestled in a professionally landscaped exterior, these modern stacked townhomes are finely crafted with unique layouts. The Orchid end model with a bumpout boasts an open-concept main floor layout – ideal for entertaining including the kitchen with a breakfast bar, quartz countertops, ceramic and luxury vinyl plank flooring throughout, stainless steel appliances, and more. Offering 1237 sqft including 2 bedrooms, 2.5 bathrooms, and a balcony. Thrive in the heart of Kitchener where you can easily grab your favourite latte Uptown, catch up on errands, or head to your yoga class in the park. Relish in the best of both worlds with a bright and vibrant lifestyle in downtown Kitchener, while enjoying the quiet and calm of a mature neighbourhood. Photos are virtually staged and from unit 62 (same model). (id:8999)
280 Thaler Avenue Unit# 9
Kitchener, Ontario
Welcome to 280 Thaler Avenue, Unit 9, Kitchener, nestled in the highly sought-after Chicopee neighbourhood, known for its family-friendly atmosphere, excellent schools and outstanding access to amenities. This beautifully renovated 3-bedroom, 2-bathroom townhome is truly move-in ready. As you step inside, you are immediately greeted by a bright, airy main level featuring new flooring, fresh neutral paint and stylish pot lights throughout. The spacious living room is a true highlight, showcasing a large new window (installed June 2025) that floods the space with natural light, making it ideal for relaxing and entertaining. The eat-in kitchen has been thoughtfully updated that features sleek white cabinetry, quartz countertops, modern pot lighting and stainless steel appliances with new dishwasher. Heading upstairs, you’ll find 3 generously sized bedrooms, each completed with new flooring and pot lights, providing a cohesive and modern look throughout. The upper level is complemented by a stylish 4-piece bathroom. The finished basement adds exceptional value and versatility to this home. It offers a cozy recreation room, perfect for a home office, playroom, media room, or guest space, along with an additional bathroom. The laundry area is conveniently located here, with appliances replaced approximately three years ago and in excellent condition. Significant upgrades including: All windows replaced, with the living room window most recently installed in June 2025 and Central air conditioning replaced in 2018. The condo fee includes full usage of water, maintenance of all exterior doors, windows and roof. Located in a well-managed complex within a family-oriented community, this home is close to Top rated schools including a Catholic school, parks, shopping, public transit and offers easy access to major highways. Whether you’re a first-time home buyer, downsizer or investor, this exceptional townhome checks all boxes. Don’t miss your chance, Book your showing today! (id:8999)
253 Lester Street Unit# 402
Waterloo, Ontario
Exceptional investment opportunity! Ideally located just minutes from the University of Waterloo and Wilfrid Laurier University making it a valuable addition to any investor's portfolio! Featuring five spacious bedrooms and two full bathrooms this home offers a thoughtfully designed layout with a large common area complete with an L-shaped kitchen and a bright open living room - perfect to relax and gather! Condo fees include heat and water. The building features parking, shared laundry facilities, elevator access and close proximity to transit, shopping, all amenities and much more! Potential to generate over $50,000 per year with current rents! (id:8999)
171 Endeavour Drive
Cambridge, Ontario
Amazing LOCATION, Gorgeous Backyard and Wonderful Layout. Welcome to 171 Endeavour Dr located in the Hespeler portion of Cambridge, just minutes to highway 401. As you approach you are welcomed by a double car garage and a lovely covered front porch. Inside the home you step into a large foyer with double closet, access to upstairs as well as the spacious front living room and dining room. At the back of the home you have a stunning white kitchen with stainless steel appliances (2019), quartz countertops and backyard access through a sliding door. The kitchen provides an open concept to the cozy family room with gas fireplace. Also on the main level is a 2 piece washroom, laundry/mud room and entry to the double car garage. The upstairs of the home offers 3 bedrooms and 2 bathrooms. The primary is an excellent size offering an ensuite and walk in closet, overlooking the rear yard. Downstairs you are offered a partially finished unspoiled basement awaiting your personal finishing touches. This spacious area of the home has a roughed in bathroom, an option for a 4th bedroom or home office and a great size recreaction area. The backyard is an entertainers dream offering a sizeable deck space, an on ground pool with a newer heater (2023) and newer liner (2024). Spend the summer with family and friends swimming, and relaxing by the pool. The yard also offers space for the kids and dogs to play! Other updates to the home include furnace (2018), water softener (2023), roof (2013) and front door (2016). Make this magnificent family home yours for years to come. (id:8999)
15 Gees Way
Cambridge, Ontario
This beautifully designed multi-level home offers 3 spacious bedrooms and 3 bathrooms, blending comfort and functionality throughout. The inviting living room features a stunning cathedral ceiling, creating an open and airy atmosphere that flows seamlessly into the kitchen which overlooks the living space-perfect for everyday living and entertaining. The dining area includes a walkout to the backyard, extending your living space outdoors. A finished rec room provides additional space for family gatherings, a home office or entertainment. The finished basement is perfect for a games room, exercise room, play room, lots of potential! Convenient main floor laundry right off inside entry from garage. Outside, enjoy a good sized front porch ideal for relaxing, along with a beautifully landscaped backyard oasis with an above ground pool, stamped concrete patio and low maintenance composite deck-perfect for summer enjoyment. Furnace and Air conditioner were replaced 2025. The home features a 1.5 car garage and a stamped concrete driveway with parking for 4 vehicles offering ample parking in the driveway. This property is located in a desirable area in Hespeler, close to schools, Community Centre/skating rinks, and easy access to 401 (id:8999)
324 Equestrian Way Unit# 28
Cambridge, Ontario
Welcome to this stunning End-unit townhome nestled in a upscale community. Featuring a spacious open-concept layout, modern kitchen, and a decent backyard backing on to green space. 2nd floor offers a large primary bedroom with upgraded en-suite and 2 additional decent sized bedrooms. 2nd floor also offer a small space for your office. Unfinished basement can be used for home gym or additional storage. This home is a perfect blend of comfort and style. Close to all the amenities, beautifully landscaped surroundings, and convenient access to shopping, dining, top-rated schools and highways. Ideal for modern living in a prime location! Don’t miss it! (id:8999)
421 Newman Drive
Cambridge, Ontario
Welcome to this stunning, fully brick-exterior detached home in Westwood Village. This property offers over 2,000 sq ft of luxurious living space with four bedrooms and two and a half bathrooms. Step inside to an open-concept layout designed for modern living. The wide foyer features elegant ceramic tile flooring, a functional mudroom and a powder room. The main living area flows seamlessly, with a spacious living and dining room perfect for entertaining. The modern kitchen is a chef's delight, complete with sleek cabinetry, granite countertops, and a center island with an extended flush breakfast bar. The four generous bedrooms are finished with plush carpeting for comfort. The primary suite is a true retreat, featuring a luxurious 5-piece ensuite bathroom. For ultimate convenience, the laundry room is also located on the upper floor. (id:8999)
229 Lynden Road Unit# 25
Brantford, Ontario
Welcome to Unit #25 at 229 Lynden Road in Brantford! Nestled in the sought-after Lynden Hills Estates complex, this beautifully updated end unit bungalow townhome offers over 2,000 sq. ft. of finished living space designed for comfort and convenience. Step inside to a bright, open concept main floor where the living and dining areas flow seamlessly together — perfect for entertaining friends or enjoying quiet evenings at home. The renovated kitchen features stylish cabinetry, granite countertops, modern lighting, and quality appliances, making it as functional as it is beautiful. The spacious primary bedroom provides a peaceful retreat, while the second bedroom—which can also be a den or home office— opens directly to a private deck, perfect for morning coffee or summer relaxation. The updated 3-piece bathroom conveniently includes in-suite laundry for easy main-floor living. Downstairs, you’ll find a generous recreation room with a cozy gas fireplace, a large guest bedroom, another full 3-piece bathroom, and plenty of storage space. Located just minutes from shopping, restaurants, and Highway 403, this home combines the ease of low-maintenance living with the warmth of a close-knit community. Pride of ownership shines throughout—come see why 25-229 Lynden Road could be the perfect next chapter for you. (id:8999)

