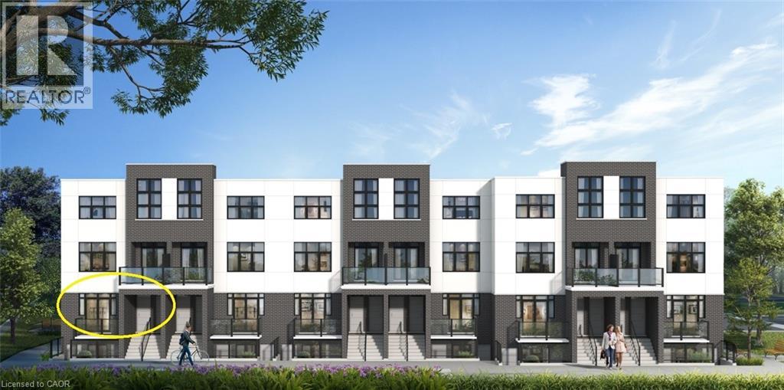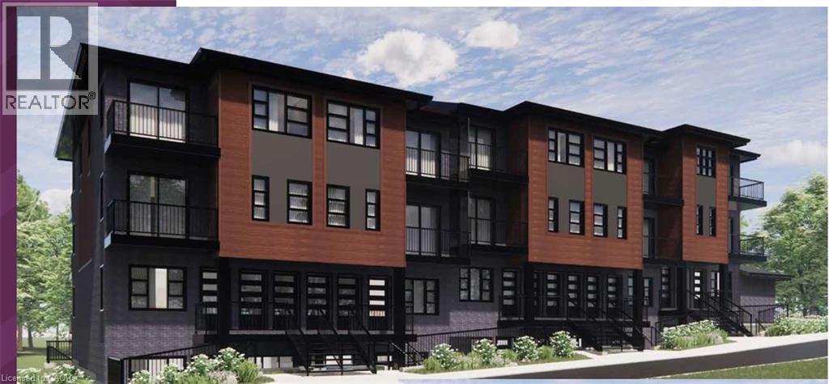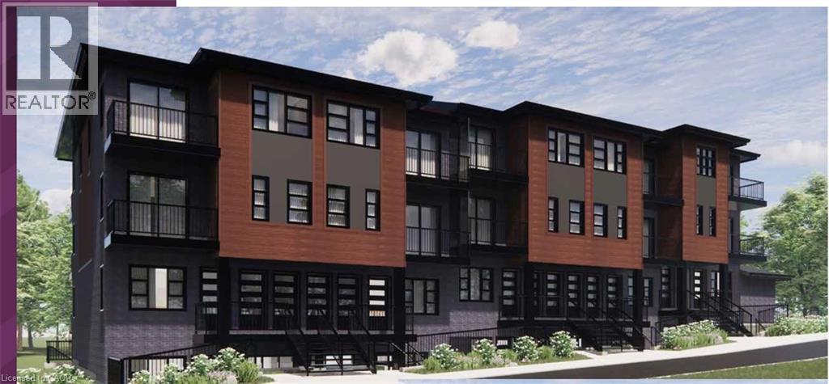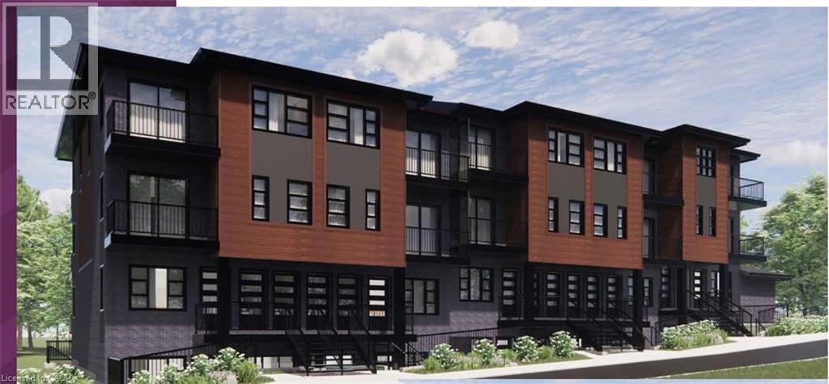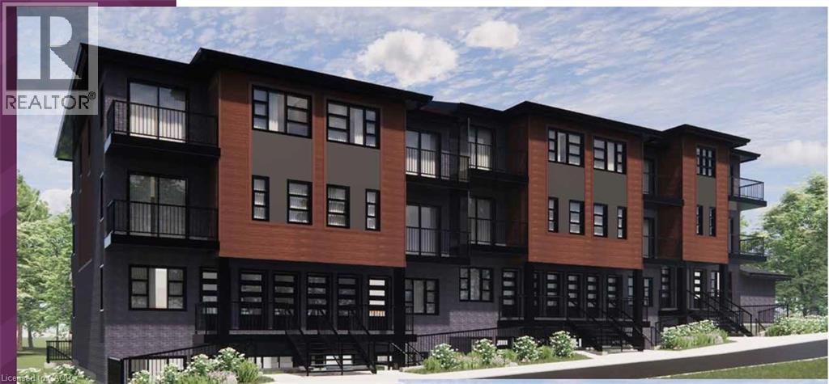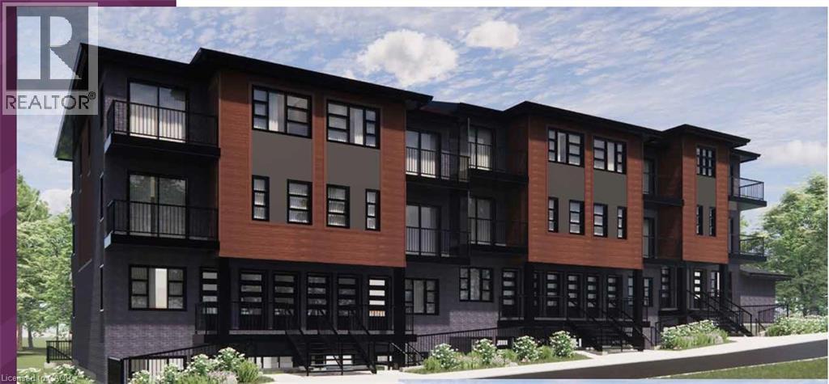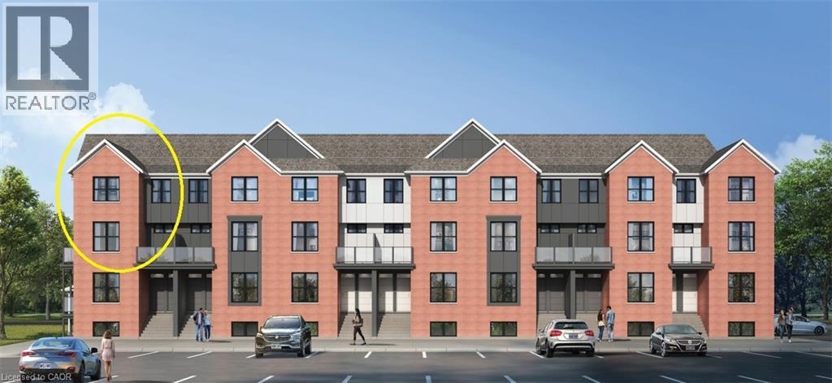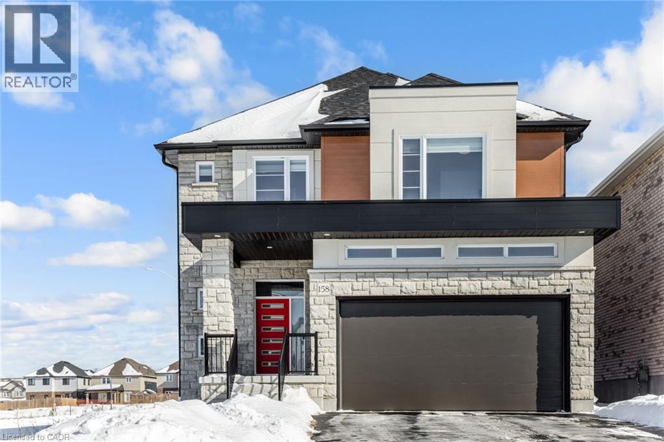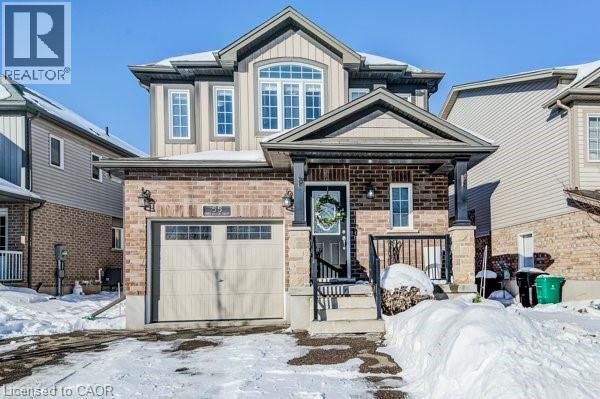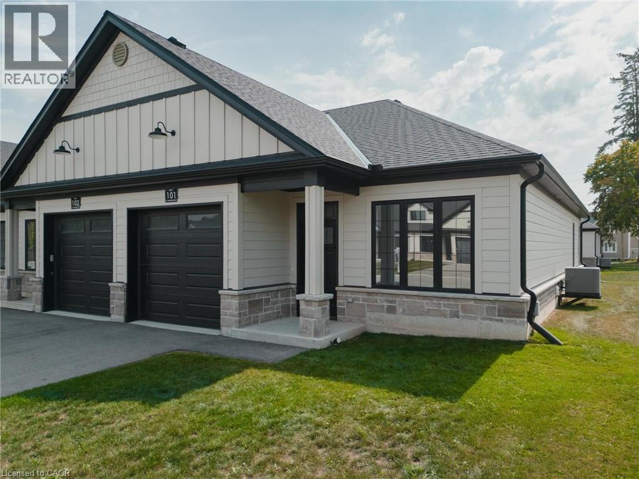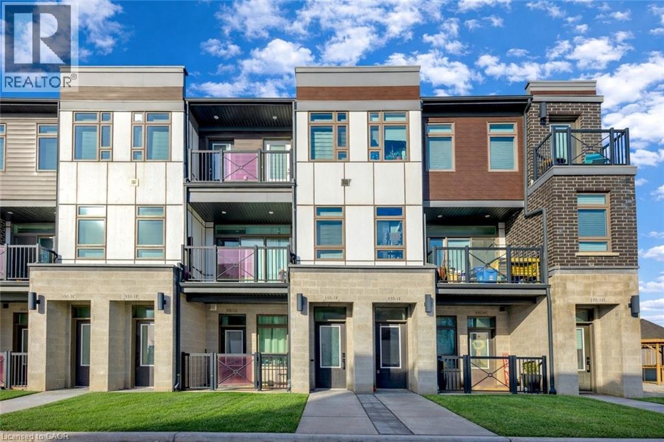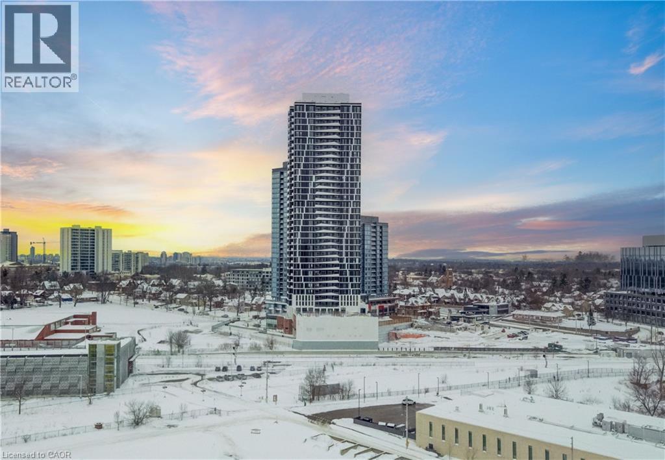31 Mill Street Unit# 93
Kitchener, Ontario
VIVA–THE BRIGHTEST ADDITION TO DOWNTOWN KITCHENER.**For a limited time, exclusive pre-construction incentives make this opportunity even more exciting. Choose to receive a $15,000 parking space at no cost, or select any 3 incentives totaling $15,000 in value, including $5,000 decorating dollars, $5,000 in upgrades (where applicable), a $5,000 furnishings package, closing costs covered up to $5,000, an upgraded $5,000 appliance package in addition to the standard appliances, one or two years of no condo fees depending on the unit selected, and zero occupancy fees already included.** In this exclusive community located on Mill Street near downtown Kitchener, life at Viva offers residents the perfect blend of nature, neighbourhood & nightlife. Step outside your doors at Viva and hit the Iron Horse Trail. Walk, run, bike, and stroll through connections to parks and open spaces, on and off-road cycling routes, the iON LRT systems, downtown Kitchener and several neighbourhoods. Victoria Park is also just steps away, with scenic surroundings, play and exercise equipment, a splash pad, and winter skating. Nestled in a professionally landscaped exterior, these modern stacked townhomes are finely crafted with unique layouts. The Palm end model boasts an open-concept main floor layout – ideal for entertaining including the kitchen with a breakfast bar, quartz countertops, ceramic and luxury vinyl plank flooring throughout, stainless steel appliances, and more. Offering 1294 sqft of living space including 3 bedrooms, 2.5 bathrooms, a balcony, and a patio. Thrive in the heart of Kitchener where you can easily grab your favourite latte Uptown, catch up on errands, or head to your yoga class in the park. Relish in the best of both worlds with a bright and vibrant lifestyle in downtown Kitchener, while enjoying the quiet and calm of a mature neighbourhood. (id:8999)
2139 Strasburg Road Unit# 8
Kitchener, Ontario
New price - LIMITED TIME EXCLUSIVE PRICING - Now $50,000 off the original builder’s price. This limited-time pre-construction offer (available until March 15, 2026) includes FREE ASSIGNMENT /NO OCCUPANCY FEE/ 6 APPLIANCES /ZERO DEVELOPMENT LEVY/NO TARION ENROLLMENT FEE. Expected occupancy closing for the complex is between late 2026 and late 2027, making this an excellent opportunity for first-time home buyers and investors looking to enter the market or expand their portfolio. This brand-new stacked NET ZERO READY condominium community located in a highly desirable area , offers LOW condo fees and outstanding convenience. The Hearthwood is a spacious 3 bedroom, 2 FULL bath unit with a large living room offering patio access and open to the kitchen. A large primary suite with ensuite bath, 2 additional bedrooms/office space, laundry room and main 4pc bath. HEAT PUMP and FREE appliances . Enjoy easy access to Highway 401, walking distance to schools, and proximity to Conestoga College, shopping, dining, and the new RBJ Schlegel Park and sports complex. Surrounded by Brigadoon Woods, the community offers surface parking and transit stops right outside the complex. Call today for your private appointment. (id:8999)
2139 Strasburg Road Unit# 1
Kitchener, Ontario
New price - LIMITED TIME EXCLUSIVE PRICING - Now $50,000 off the original builder’s price. This limited-time pre-construction offer (available until March 15, 2026) includes FREE ASSIGNMENT / NO OCCUPANCY FEE/ 6 APPLIANCES / ZERO DEVELOPMENT LEVY/ NO TARION ENROLMENT FEE. Expected occupancy closing for the complex is between late 2026 and late 2027, making this an excellent opportunity for first-time home buyers and investors looking to enter the market or expand their portfolio. This brand-new stacked NET ZERO READY condominium community located in a highly desirable area , offers LOW condo fees and outstanding convenience. The Brigadoon A is a one-bedroom unit featuring an open-concept kitchen and living area, a separate bedroom with storage, a laundry room, and a four-piece bathroom. The private outdoor patio provides a seamless extension of the living space. The unit has HEAT PUMP AND FREE appliances. Enjoy easy access to Highway 401, walking distance to schools, and proximity to Conestoga College, shopping, dining, and the new RBJ Schlegel Park and sports complex. Surrounded by Brigadoon Woods, the community offers surface parking and transit stops right outside the complex. Call today for your private appointment . (id:8999)
2139 Strasburg Road Unit# 6
Kitchener, Ontario
New price - LIMITED TIME EXCLUSIVE PRICING - Now $50,000 off the original builder’s price. This limited-time pre-construction offer (available until March 15, 2026) includes FREE ASSIGNMENT/NO OCCUPANCY FEE/6 APPLIANCES /ZERO DEVELOPMENT LEVY/NO TARION ENROLLMENT FEE. Expected occupancy closing for the complex is between late 2026 and late 2027, making this an excellent opportunity for first-time home buyers and investors looking to enter the market or expand their portfolio. This brand-new stacked NET ZERO READY condominium community located in a highly desirable area , offers LOW condo fees and outstanding convenience. The Carlyle B is 2 floor layout with a large main level offering an open concept layout with a powder room, living room with balcony access and L shaped kitchen. Second floor offers a large primary suite with ensuite bath and second balcony, additional bedroom, laundry room and main 4pc bath. HEAT PUMP AND FREE APPLIANCES. Enjoy easy access to Highway 401, walking distance to schools, and proximity to Conestoga College, shopping, dining, and the new RBJ Schlegel Park and sports complex. Surrounded by Brigadoon Woods, the community offers surface parking and transit stops right outside the complex. Call today for your private appointment (id:8999)
2139 Strasburg Road Unit# 7
Kitchener, Ontario
New price - LIMITED TIME EXCLUSIVE PRICING - Now $50,000 off the original builder’s price. This limited-time pre-construction offer (available until March 15 2026) includes FREE ASSIGNMENT/NO OCCUPANCY FEE/6 APPLIANCES /ZERO DEVELOPMENT LEVY/NO TARION ENROLLMENT FEE. Expected occupancy closing for the complex is between late 2026 and late 2027, making this an excellent opportunity for first-time home buyers and investors looking to enter the market or expand their portfolio. This brand-new stacked NET ZERO READY condominium community located in a highly desirable area , offers LOW condo fees and outstanding convenience. The Strasburg B is a 2 bedroom, 2 FULL bath unit with an open concept L shaped kitchen open to the living room . 2 large bedrooms including a primary suite with balcony access and ensuite bath, second bedroom with storage, laundry room and main 4pc bath. HEAT PUMP and FREE APPLIANCES. Enjoy easy access to Highway 401, walking distance to schools, and proximity to Conestoga College, shopping, dining, and the new RBJ Schlegel Park and sports complex. Surrounded by Brigadoon Woods, the community offers surface parking and transit stops right outside the complex. Call today for your private appointment. (id:8999)
2139 Strasburg Road Unit# 2
Kitchener, Ontario
New price - LIMITED TIME EXCLUSIVE PRICING - Now $50,000 off the original builder’s price. This limited-time pre-construction offer (available until March 15, 2026) includes FREE ASSIGNMENT / NO OCCUPANCY FEE/ 6 APPLIANCES / ZERO DEVELOPMENT LEVY/ NO TARION ENROLMENT FEE. Expected occupancy closing for the complex is between late 2026 and late 2027, making this an excellent opportunity for first-time home buyers and investors looking to enter the market or expand their portfolio. This brand-new stacked NET ZERO READY condominium community located in a highly desirable area , offers LOW condo fees and outstanding convenience. The Strasburg A is a 2 bedroom, 2 FULL bath unit with an open concept L shaped kitchen open to the living room . 2 large bedrooms including a primary suite with balcony access and ensuite bath, second bedroom with storage, laundry room and main 4pc bath. Enjoy easy access to Highway 401, walking distance to schools, and proximity to Conestoga College, shopping, dining, and the new RBJ Schlegel Park and sports complex. Surrounded by Brigadoon Woods, the community offers surface parking and transit stops right outside the complex. Call today for your private appointment (id:8999)
31 Mill Street Unit# 24
Kitchener, Ontario
VIVA–THE BRIGHTEST ADDITION TO DOWNTOWN KITCHENER. *For a limited time, exclusive pre-construction incentives make this opportunity even more exciting. Choose to receive a $15,000 parking space at no cost, or select any 3 incentives totaling $15,000 in value, including $5,000 decorating dollars, $5,000 in upgrades (where applicable), a $5,000 furnishings package, closing costs covered up to $5,000, an upgraded $5,000 appliance package in addition to the standard appliances, one or two years of no condo fees depending on the unit selected, and zero occupancy fees already included.** In this exclusive community located on Mill Street near downtown Kitchener, life at Viva offers residents the perfect blend of nature, neighbourhood & nightlife. Step outside your doors at Viva and hit the Iron Horse Trail. Walk, run, bike, and stroll through connections to parks and open spaces, on and off-road cycling routes, the iON LRT systems, downtown Kitchener and several neighbourhoods. Victoria Park is also just steps away, with scenic surroundings, play and exercise equipment, a splash pad, and winter skating. Nestled in a professionally landscaped exterior, these modern stacked townhomes are finely crafted with unique layouts. The Agave end model with a bumpout boasts a bright open concept main floor layout with 2 walkouts– ideal for entertaining including the kitchen with a breakfast bar, quartz countertops, ceramic and luxury vinyl plank flooring throughout, stainless steel appliances, and more. Offering 1229 sqft including 2 bedrooms and 1.5 bathrooms. Thrive in the heart of Kitchener where you can easily grab your favourite latte Uptown, catch up on errands, or head to your yoga class in the park. Relish in the best of both worlds with a bright and vibrant lifestyle in downtown Kitchener, while enjoying the quiet and calm of a mature neighbourhood. (id:8999)
158 Savannah Ridge Drive
Paris, Ontario
An extraordinary expression of modern luxury set on a premium, sun-drenched corner lot in one of Paris’ most prestigious communities. With 40 ft frontage and upgraded brick exterior, this 2-year-new architectural masterpiece offers enhanced privacy, exceptional curb appeal, and natural light from every direction. Boasting approx. 3,400 sq ft finished above grade, this residence is designed for elevated living. Soaring 10-ft ceilings on the main level create an impressive sense of scale, complemented by expansive principal rooms, upgraded laminate flooring, pot lights, elegant California-style window coverings, and a refined designer lighting package throughout. The chef’s kitchen is a true centerpiece — featuring extended premium cabinetry, quartz countertops, a striking designer backsplash, oversized island, walk-in pantry, bar fridge, and a full suite of high-end built-in stainless steel appliances including gas cooktop, built-in oven, microwave, hood range, and double-door refrigerator. Designed to impress and built for entertaining, it flows seamlessly into the sophisticated living and family spaces. A private main floor office adds executive-level functionality. An upgraded hardwood oak staircase leads to the second level with 9-ft ceilings, offering 5 generously sized bedrooms and 4 full bathrooms — a rare and highly desirable layout. The primary suite serves as a private sanctuary with a spacious walk-in closet and spa-inspired ensuite featuring natural stone countertops and a deep soaker tub with elegant tile surround. Premium features include 200-amp electrical service, EV charger rough-in, Decora switches, 8-ft garage door, gas line to cooktop, builder-finished side entrance, oversized basement windows, and 3-piece bath rough-in — offering incredible future potential. Situated in one of Paris’ most desirable communities, just minutes from charming downtown shops, scenic trails, plaza & schools. (id:8999)
55 Upper Mercer Street
Kitchener, Ontario
Welcome to this beautifully maintained and spacious 3 bedroom, two-storey open-concept detached family home ideally situated on a fully landscaped and fenced lot in the highly desirable Lackner Woods/Idlewood neighbourhood of Kitchener. Nestled in a family-friendly community, this home offers the perfect blend of comfort, convenience and lifestyle. Enjoy easy access to Highway 401, the Expressway, Fairview Park Mall, grocery stores, excellent schools, Chicopee Ski Hill, restaurants, and countless amenities. Step onto your inviting front porch and take in the scenic views of nearby walking and hiking trails – perfect for the outdoor enthusiasts. The single car garage and double driveway provide ample parking for your vehicles. Inside the carpet-free main floor features a bright and spacious open-concept layout designed for modern family living. The kitchen boasts newer quartz countertops (2025), abundant cabinetry, a functional island and stainless-steel appliances (fridge, stove, built-in microwave & dishwasher). The adjacent dining area is ideal for family dinners and entertaining guests. The bright family room offers generous space for relaxing with the family or entertaining family or friends. Sliding doors lead to the fully fenced backyard oasis, complete with an extended deck (2021) and gazebo (2022) & a newer outdoor shed (2025) for additional storage – perfect for enjoying outdoor living. Upstairs, you’ll find a large primary bedroom featuring double entry doors, private ensuite with an oversized shower, a walk-in closet, and an additional bonus closet for additional storage. Two spacious secondary bedrooms and a 4- piece bathroom complete the upper level. The unspoiled lower level awaits your personal touch & offers endless possibilities for customization. Additional features include central air conditioning, washer and dryer and a newer water softener (2023). Don’t miss your opportunity to own this wonderful family home – book your private showing today! (id:8999)
12 Washington Street Unit# 101
Norwich, Ontario
Welcome to 12 Washington St, Unit 101—a beautifully staged end-unit bungalow townhouse offering the perfect blend of style, comfort, and convenience in the heart of Norwich. Step inside to find a bright and inviting kitchen, complete with quartz countertops, a sleek stove hood range, refrigerator, and dishwasher. The open-concept design is enhanced by 9-foot ceilings, pot lights, and elegant grey-toned hardwood flooring that flows throughout the main living space. Natural light fills the home, creating a warm and welcoming atmosphere. The primary bedroom is a true retreat, featuring two closets, a ceiling fan, and direct access to the spacious four-piece bathroom. The bathroom offers both a bathtub and a separate stand-up shower, and conveniently connects to the laundry room, which provides ample storage for everyday living. A second bedroom at the front of the home offers versatility for family, guests, or a home office. Downstairs, the unfinished basement presents incredible potential with a large egress window, a rough-in for a bathroom, an HRV system, and a 100-amp panel—ready for your personal touch and future expansion. Outside, enjoy a private back deck with a privacy wall, perfect for relaxing or entertaining. The property also includes a one-car garage for added convenience. Located in a family-friendly neighbourhood, this home is close to all the necessities Norwich has to offer—shops, schools, parks, and more. With its thoughtful layout and desirable features, this home is an excellent opportunity to enjoy comfortable living in a vibrant community. (id:8999)
155 Thomas Slee Drive Unit# 1f
Kitchener, Ontario
Welcome to 1F-155 Thomas Slee Drive, an exceptional and meticulously maintained stacked townhouse nestled in the heart of the highly desirable Doon Community. This modern, move-in-ready, only a few years young contemporary style home offers an outstanding opportunity for first time Home buyers or investors. Step inside and be greeted by a thoughtfully designed main level. The spacious, chef-inspired kitchen features stainless steel appliances, an abundance of cabinetry, elegant quartz countertops and a large center island that serves as the heart of the home. The bright and expansive living area, filled with natural light offers direct access to an oversized balcony. This private outdoor retreat is perfect for morning coffee, evening relaxation or simply soaking in the peaceful views. A convenient powder room completes this level. The upper level offers a well-planned layout designed for comfort and privacy. You’ll find 2 generously sized bedrooms, each with its own private balcony, creating rare and inviting personal outdoor spaces. The primary bedroom is a true retreat, complete with a walk-in closet and a stylish 3-piece ensuite bathroom. A modern main bath and a conveniently located laundry room complete the upper floor. This beautiful townhouse showcases modern finishes, excellent natural light and a smart, efficient layout throughout with very low maintenance fee. Additional highlights include one assigned parking space, along with multiple first-come, first-served parking spots, offering convenience and flexibility for parking. Located in a prime Doon location, this home is just steps away from Groh Park, Groh Public School, scenic walking trails, and offers quick access to Highway 401, along with nearby restaurants, shopping and everyday amenities. Enjoy a vibrant community setting while staying connected to everything you need. An exceptional home in an unbeatable location, don’t miss this opportunity. Book your private showing today! (id:8999)
25 Wellington Street S Unit# 2005
Kitchener, Ontario
When others are hesitant, this is the moment to buy—welcome to DUO Station Park. This exceptional 1-bedroom, 1-bathroom condo offers carefree living in one of Kitchener’s most sought-after, evolving communities. Enjoy north-west exposure from your private balcony, where breathtaking sunsets become part of your daily routine. The bright, open-concept layout features a modern kitchen with new appliances, in-suite laundry, and a convenient location close to the elevator, along with one parking space. Short-term rentals (Airbnb) are permitted with this unit, offering great potential for additional income. As DUO Station Park continues to grow, so do its impressive amenities—designed for comfort, accessibility, and lifestyle. Entertain in the party room, enjoy bowling lanes, relax in the swim spa with lift access, or take advantage of the fitness centre and Peloton room. Outdoor features include a children’s play area and a half running track, offering something for everyone. Perfectly located in Midtown, you’re just minutes from Uptown Waterloo and Downtown Kitchener, across from the Google building with transit LRT, dining, tech hubs, Universities and everyday conveniences right at your doorstep. A smart investment, a vibrant lifestyle, and a place you’ll love to call home. (id:8999)

