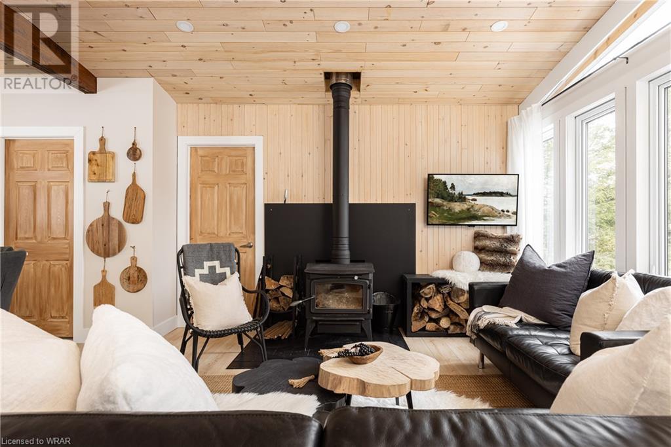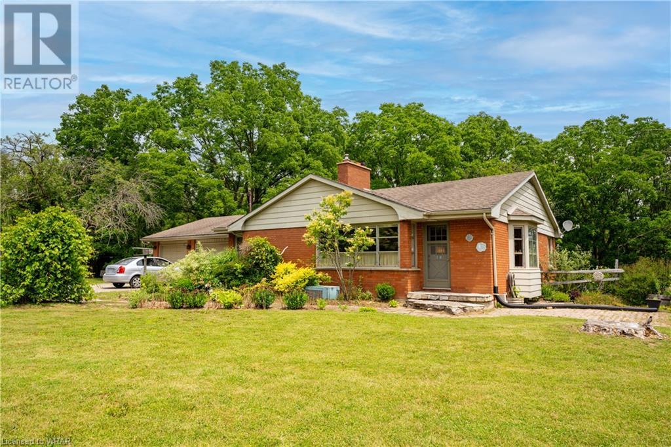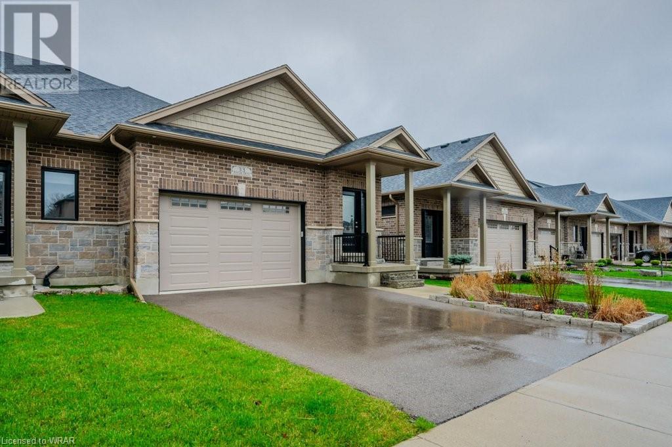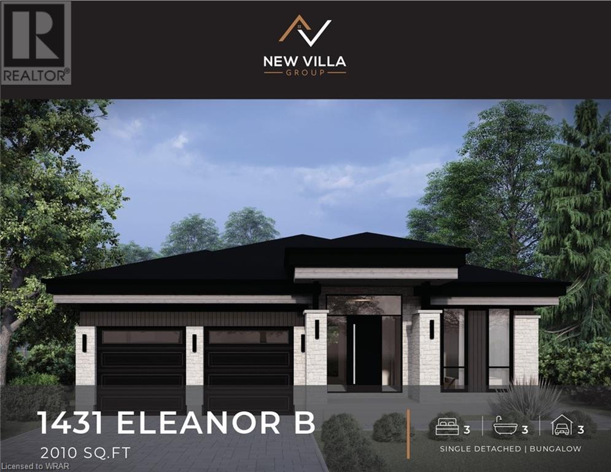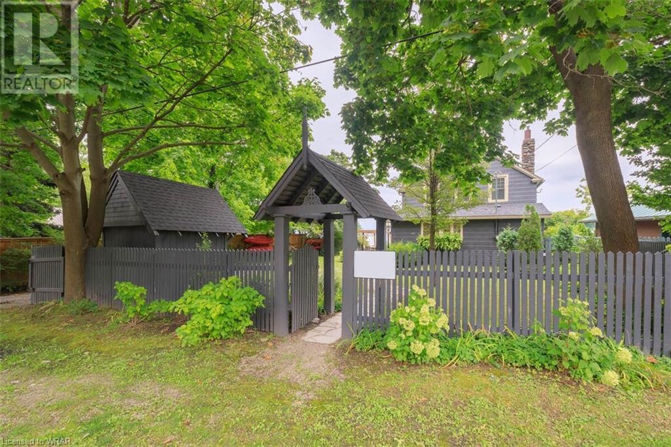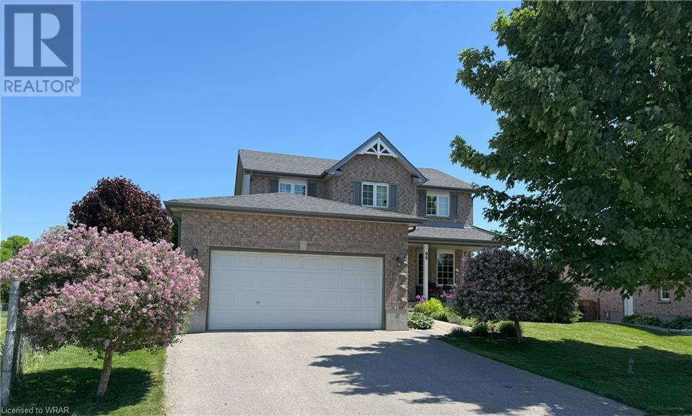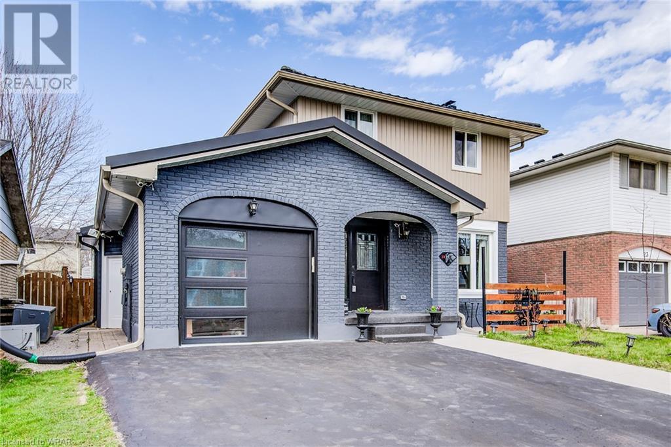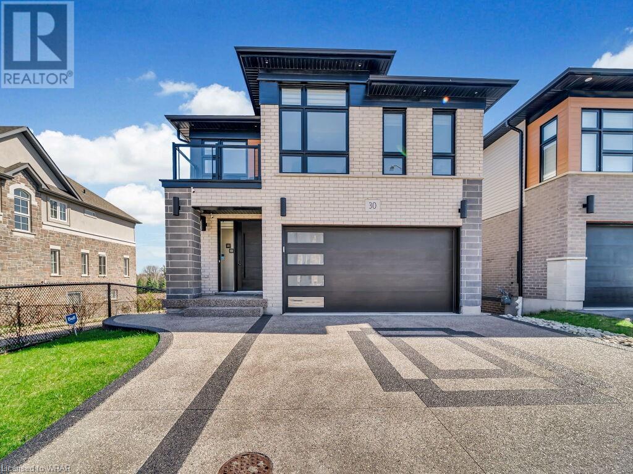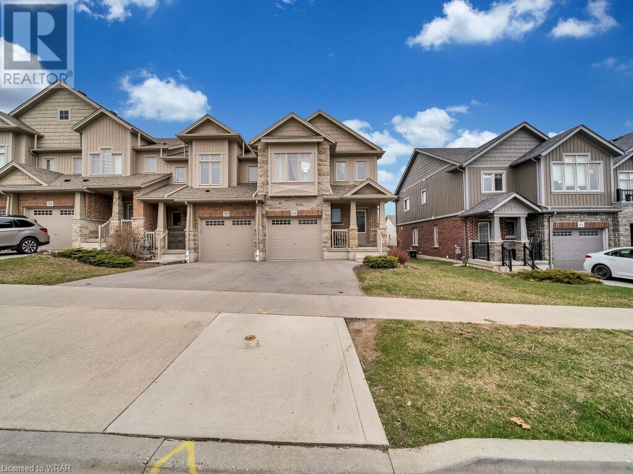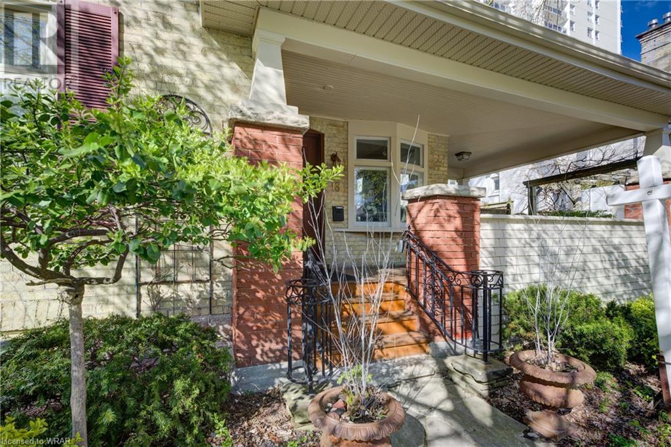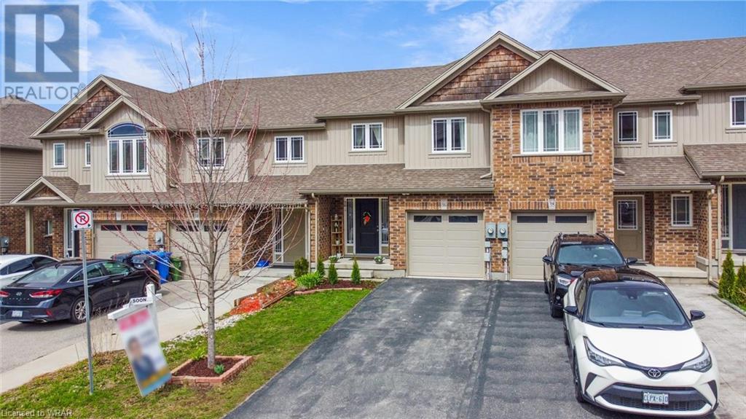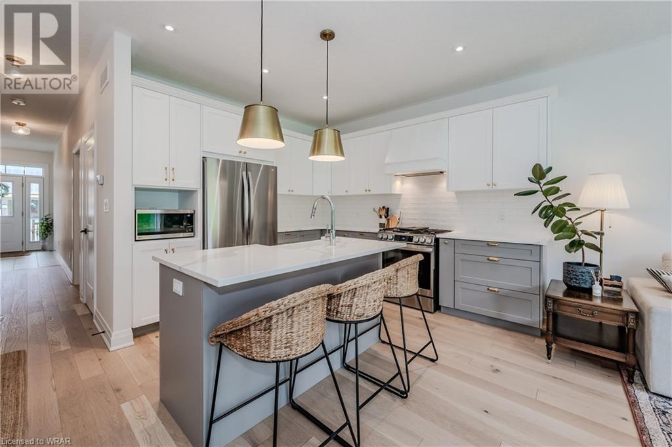1049 Grouse Grove
Dorset, Ontario
Welcome to 1049 Grouse Grove, where modern comfort meets rustic charm on the serene shores of Crane Lake in Algonquin Highlands. This extensively recently renovated cottage exudes warmth and character, boasting three cozy bedrooms and a fully accessible bath for your convenience. Step onto the newer deck and staircase, leading to a brand new dock perfect for lounging or launching your watercraft. Enjoy the pristine views Crane Lake has to offer and soak up all the privacy that comes with owning a property next to Crown land. Don’t like stairs? No problem!Alternatively, follow the brand new walking path down to the dock, offering easy access without sacrificing aesthetics and fully accessible for all! Nestled amidst nature yet just a short drive from the vibrant town of Dorset, this retreat offers both tranquility and quaint vibes of the infamous town of Dorset. Indulge in the simple pleasures of lakeside living, whether it's casting a line, exploring hiking trails, or paddling across the glassy waters. Inside, the brand-new kitchen awaits, complete with chic finishes, ideal for culinary adventures. Each of the three bedrooms is adorned with tasteful, contemporary furnishings, included in the sale, providing a cozy haven for relaxation. Beyond its charm, this turnkey property presents an enticing investment opportunity. With several weeks already booked for the summer season, generating substantial rental income exceeding $18,000, it offers the perfect blend of personal sanctuary and financial gain. Interested in using this property as an investment? $2,500 marketing package and all water toys and furniture is included in the sale! Don't miss the opportunity to experience the modern rustic charm of 1049 Grouse Grove – your lakeside escape and investment awaits! (id:8999)
3 Bedroom
1 Bathroom
768
74 High Street
St. George, Ontario
A Rare opportunity to purchase a home with 2.2 acres of potential development land with R2 zoning with some natural heritage in The Rapidly Expanding County Of Brant. Located in the village of St. George, surrounded by multi-million dollar homes, steps from the downtown, restaurants, schools and shopping and, yet, still surrounded by nature, Parks, and trails with fabulous views. This property offers the perfect blend of privacy and convenience. The property also has a beautiful 1500 sq ft brick bungalow with 3 bedrooms, 2 bathrooms and 2 car garage with plenty of parking. An investigation of the development potential of the land was carried out in 2007, and Concept drawings have been completed for a number of proposed developments for the property, such as 9 townhomes, condominiums, and 4 single-family detached homes. Ask the listing agent for details. The buyer or Buyer's solicitor is required to do their own due diligence for all zoning, building permits, and permitted uses. Click on additional pictures below for 3D Virtual tour. (id:8999)
3 Bedroom
2 Bathroom
1500
33 Bur Oak Drive
Elmira, Ontario
Offers welcome on this STUNNING bungalow townhome in Elmira! Welcoming ceramic foyer with high ceilings, 2 piece powder room and large guest closet. You will fall in love with this exquisite open concept main floor offering luxury vinyl plank flooring, modern white kitchen with island, quartz counter tops , undercounter lighting, built in appliances, and white tile backsplash. The main floor living room has a gas fire place with a wood mantel and a patio door to the back stone patio, fenced yard and gazebo. A laundry room/mudroom is conveniently located off the oversized garage with a built in upper shelf and closet. An elegant main floor primary bedroom boasts a lavish ensuite with a large vanity, double sinks, walk in tiled shower as well as a walk in closet. Completely finished basement is a great place for guests or simply curling up on the couch to relax by the gas fireplace. A generous sized second bedroom as well as a 3 piece bathroom is located in the basement. Bonus storage areas as well! There is lots of added character with light fixtures, chandelier, decorative hardware, and California shutters. You'll want to see this home in person! Book your showing today. (id:8999)
2 Bedroom
3 Bathroom
2095.7600
Pt Lt 14 Eleanor Avenue
Cambridge, Ontario
MODERN CUSTOM BUNGALOW WITH TRIPLE CAR GARAGE! Another Quality New Villa Group Build! The Eleanor bungalows located in a quiet mature location close to schools, 401 and all amenities. This home features a stunning open concept layout with a large kitchen, dining and living rooms ideal for entertaining. Spacious primary bedroom with a luxurious 5 piece ensuite and walk-in closet. The other two bedroom features a jack and jill bathroom plus an additional bathroom for your guests. This home come loaded with standard features like engineered hardwood flooring, 9 foot smooth ceilings, imported tile, stunning custom kitchens with soft close drawers and quartz counter tops in the kitchen and all bathrooms. 8 foot interior doors. Main floor laundry room. Brick and stone exterior with a large covered porch. Tandem triple car garage with inside entry. These home are sure to impress. (id:8999)
3 Bedroom
3 Bathroom
2000
3691 Crystal Beach Drive
Fort Erie, Ontario
For more info on this property, please click the Brochure button below. If you are looking for a stunning lakefront property, look no further. Enjoy the fabulous sunrises and sunsets over the clear waters of beautiful Lake Erie only 2 hours from Toronto and 7min to the US boarder. This is a four season fully municipal serviced beautifully appointed beach house that sits on a 60’ x 108’ foot lot and has 60’ feet of waterfront. This property shows the pride of ownership from Kitchen, New windows, Electrical, Roof, Furnace and A/C along with added Insulation in walls and ceilings. Minutes from restaurants, ice cream, cafes, shops, boat launch, parks, and the Friendship Trail. This 3-bedroom, 1.5-bathroom home has room for the whole family and more to enjoy! The kitchen has lots of cupboard space and lots of workspace on the beautiful quartz counter tops. The bright and airy living and dining space is perfect for entertaining in the Spring, Summer, Winter or Fall with the wood burning fireplace and main floor laundry. The sunroom has a wall of windows overlooking the lake and if it gets too sunny you can always open the 2 large outdoor roller shades and enjoy your coffee outside on the large wrap around deck while listening to the waves roll-in or enjoy dinners outside under the large pergola overlooking the water. The second floor has 2 large bedrooms overlooking the lake and side garden, the third bedroom overlooks the front and side gardens. 2 car driveway with lots of extra curb side parking if needed. (id:8999)
3 Bedroom
2 Bathroom
1610
95 Halls Drive
Elora, Ontario
LOCATION LOCATION....Check out this large, fully fenced yard backing onto the Elora Cataract Trail with NO HOMES directly behind! This Wrighthaven Homes built two story is not only located in a prime location on a quiet road in S. Elora....it also has a fully finished WALK OUT BASEMENT with a 4th bedroom plus office and 3pc bathroom, ideal for multi family living or in law suite. Enjoy quiet small town living in beautiful Historic Elora, only a short walk from shops and restaurants downtown. This home offers over 2300 sqft of living space. As you walk in to the large, inviting foyer there is a home office with built-in shelves on the main floor (could also double as main floor bedroom or play room), mud room/laundry off two car garage and large eat in kitchen with lots of cupboards and island plus cozy living room with gas fireplace. Follow the curved oak staircase up to 3 good sized bedrooms, 4pc bathroom and master bedroom with walk in closet and luxury Ensuite. A large deck spans the width of the house from the kitchen overlooking mature trees & trails. Watch your kids and pets play in the fully fenced pie shaped yard while making dinner or relaxing on the deck. View virtual tour link on listing and floor plans. (id:8999)
4 Bedroom
4 Bathroom
2369.5900
19 Driftwood Place
Kitchener, Ontario
19 Driftwood Pl is the home your family will want to live in. Child-friendly crescent, walking distance to schools, parks, community trails, recreation facilities pools, library and an abundance of green space and trees. Upon entry, you will find an epoxy front porch and pristine laminate flooring on the main and bedroom level. A spotless and spacious white kitchen with quartz counter tops, and indoor access to a sunporch with a new epoxy floor and new windows. You will find an open and airy primary bedroom, spacious walk-in closet and conveniently equipped with shelves. The primary bathroom and main level powder room both have tile flooring and backsplash. On the lower level -new carpet on the stairs, and vinyl click flooring throughout the spacious living area. The interior is a breeze to maintain and continues on the exterior-new metal roof, garage door, new concrete walkway and front porch. And the backyard? A wooden stained and sealed play structure, trampoline and organic grass seeded lawn. Metal roof-2020,garage door and front door 2023, upgraded electrical panel for portable generator (id:8999)
3 Bedroom
3 Bathroom
1707
30 Ridgemount Street
Kitchener, Ontario
Nestled on a premium lot, this exquisite home resides in the coveted Ormston community of Doon South. Welcome to 30 Ridgemount St, Kitchener! This charming 4+1-bedroom, 4+1-bathroom home is nestled in a peaceful neighborhood with a lot depth of 116 ft. The open concept layout of the home is enhanced by 9-foot ceilings, 8-foot tall doors, and large windows that allow natural light to flood the space. A stylish gas fireplace adds to the overall charm of the home. The cozy kitchen features modern appliances and ample cabinet space, making it perfect for culinary enthusiasts. $$$ spent on a custom-built bar and a wine rack. Extensive upgrades include an exposed concrete driveway and patio, a huge deck, a finished legal walk-out basement, pot lights, an electric fireplace, new ceramic tiles & engineered hardwood flooring that extends into a beautifully crafted hardwood staircase. Upstairs, you'll find 4 comfortable bedrooms, each offering plenty of closet space, an attached bathroom with all bedrooms, and serene views of the surrounding area. The primary bedroom boasts a sitting area, a walk-in closet, an ensuite bathroom and access to a private balcony for added convenience. The icing on the cake is the legal, 9-foot ceiling with 1 bed, 1 full bath city-approved legal walk-out basement apartment. It's perfect for extended family or as a rental, with a potential income of over $1800/month. Outside, the expansive backyard is a private oasis, complete with a huge deck and lush greenery, perfect for outdoor gatherings or enjoying a morning coffee in peace. Situated mere minutes from Highway 401, Conestoga College, expressways, and shopping destinations, schools, golf courses, walking trails & more. In summary, 30 Ridgemount St. offers not just a beautiful home but also a vibrant community with an array of amenities to enhance your quality of life. Don't miss out on the opportunity to make this charming property your new home! (id:8999)
5 Bedroom
5 Bathroom
3552
48 Eliza Avenue
Kitchener, Ontario
Welcome to 48 Eliza Ave Kitchener! This coveted top-to-bottom completely finished 2246 square foot executive corner unit TownHome was built in 2016 in the renowned Eby Estates Community”. This move in- ready 4-bedroom, 3.5 -bathroom home shines thanks to the owner's meticulous attention to detail. This well-designed home features elegant neutral decor and a wide and light open concept Living/Dining/Kitchen area that's perfect for both everyday living and entertaining. The sunny main floor has hardwood floors and a large dining space. The modern kitchen has four stainless steel appliances, granite countertops, and an excellent walkout to a private deck off the main living area. Upstair there are four spacious bedrooms and two bathrooms. The spacious master bedroom has custom built cabinets and a stunning ensuite with a large walk- in shower. A fully completed 631 sq.ft bright walk-out basement ideal for entertaining includes an office area, a laundry room, and a 3-piece bathroom with a huge walk-in shower. Central air (2019), water heater (rental), sump pump, water softener and a garage door opener with remotes. Pride of ownership is evident throughout this original owner set in a family-friendly community, it is located just minutes from the Highway 7 & 8 Conestoga Expressway's. Close to high-quality schools, grocery stores, a variety of restaurants, fitness centers. Great place to entertain your family and friends! Don't miss the opportunity to own this beautiful home. (id:8999)
4 Bedroom
4 Bathroom
2245
18 Ahrens Street W
Kitchener, Ontario
Welcome to 18 Ahrens Street West, where the heartbeat of downtown Kitchener meets the comfort of home. This delightful 4-bedroom, 2-bathroom home offers an unparalleled location within walking distance to an array of restaurants, entertainment, and cultural hotspots. Step inside and experience the seamless blend of modern convenience and historic charm. The spacious living areas invite you to unwind after a day of exploring, while the nearby kitchen beckons with its contemporary design and functional layout. Upstairs, discover a haven of relaxation in the generously sized bedrooms, each offering its own unique retreat. The primary suite is a true retreat, complete with a walk-in closet for added convenience. The outdoor space offers a private escape, perfect for summer gatherings or quiet moments in the sunshine. With a private wide driveway for 2 cars, parking is never an issue. But the true magic of 18 Ahrens Street West lies in its unbeatable location. From cozy cafes to gourmet eateries, the culinary delights of downtown Kitchener are right at your doorstep. And with Center in the Square just a stone's throw away, you'll have access to world-class performances and cultural experiences whenever the mood strikes. Don't miss this opportunity to live at the center of it all. Schedule your private showing today and discover why 18 Ahrens Street West is more than just a home – it's a lifestyle. (id:8999)
4 Bedroom
2 Bathroom
2260
36 Jeffrey Drive
Guelph, Ontario
Introducing the epitome of modern elegance at 36 JEFFREY Drive, Guelph. This immaculately maintained townhouse, constructed in 2015, offers a harmonious blend of luxury and convenience. Boasting 3 bedrooms and 4 baths, this home features recent upgrades including a freshly painted interior, enchanting pot lights, and meticulously painted driveway, deck, and fence. With a walkout basement and resplendent hardwood flooring adorning the main level, the home exudes an inviting charm. The gourmet kitchen, complete with stainless steel appliances including a dishwasher, dryer, refrigerator, and stove, is a culinary enthusiast's dream. Parking is a breeze with an attached garage and private single-wide driveway accommodating up to 3 vehicles. Situated just moments away from Starwood Park and a short stroll from school bus stops, convenience is at your doorstep. Enjoy easy access to essential amenities including recreation centers, libraries, and gas stations, all within a 5-minute drive. Listed at $789,900, this exquisite residence offers the perfect opportunity to embrace luxurious living in a prime Guelph location. (id:8999)
3 Bedroom
4 Bathroom
2096
593 Benninger Drive
Kitchener, Ontario
Stunning Newly Built 2-Storey Home in Great Neighbourhood Boasting 3 Bedrooms and 3 Bathrooms. This ENERGY STAR Home features a Modern Open Concept design with Engineered Hardwood Throughout. The Kitchen (Quartz Countertops, Farmhouse Sink), Kitchen Island, Dining Area and Living Area with EXTRA TALL AND WIDE Sliding Doors to Backyard is a great space to entertain and unwind. Upstairs the Main Bedroom has a good sized Walk In Closet with a Large Ensuite featuring a Stand Alone Upgraded Tub and Stand Up Glass Shower. The other 2 bedrooms are good sizes with an Updated Bathroom. Downstairs is an unfinished Basement waiting for your personal touch, possibilities are endless! Rough-In for a Bathroom. Tankless Water Heater and Water Softener are Rented and tucked away to have a great open space in the Basement. Lots of features like Sense Energy (a device for electricity monitoring), Added Insulation between the Bedrooms, Taller Countertops in Bathroom and ENERGY Star featuring bigger windows in the basement allowing solar panels with ease on the home if desired. (id:8999)
3 Bedroom
3 Bathroom
1915

