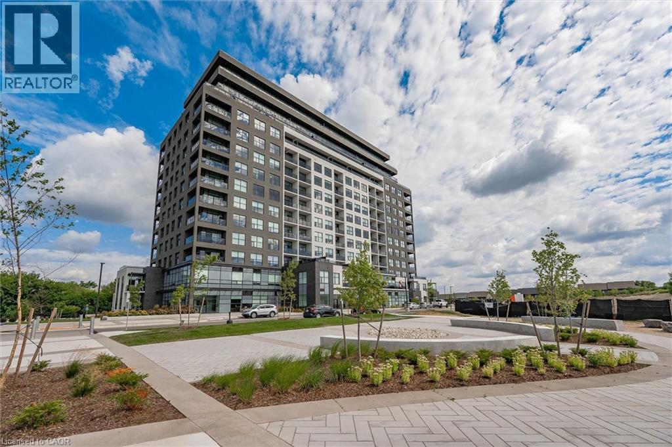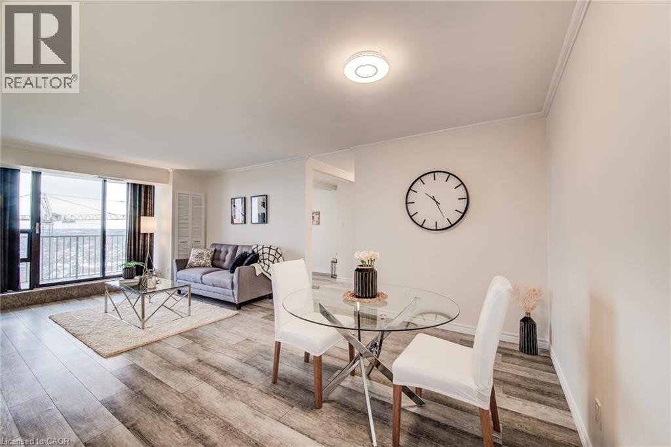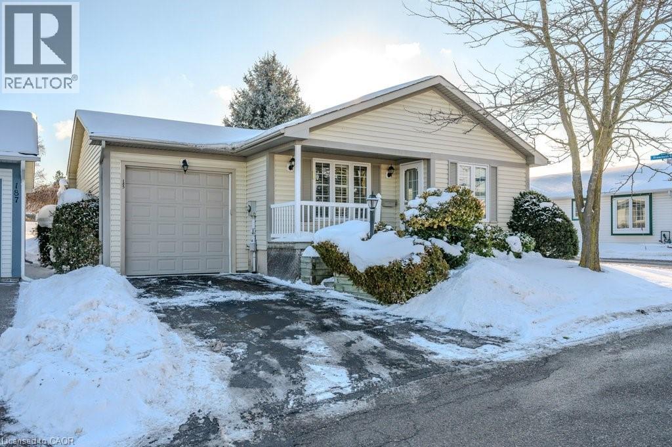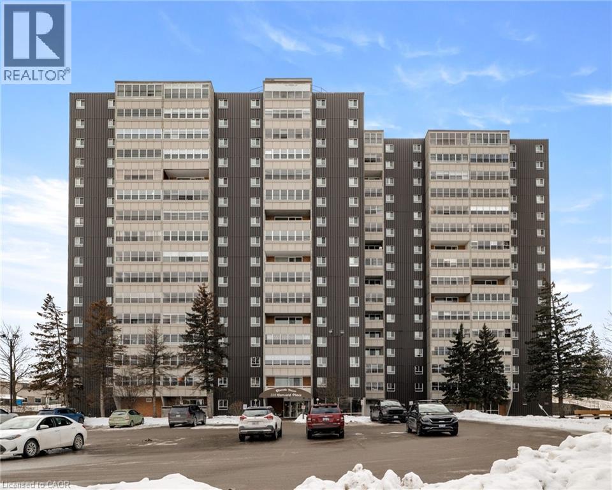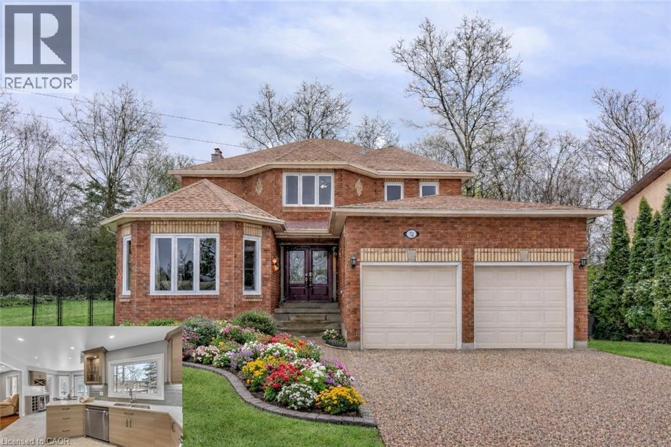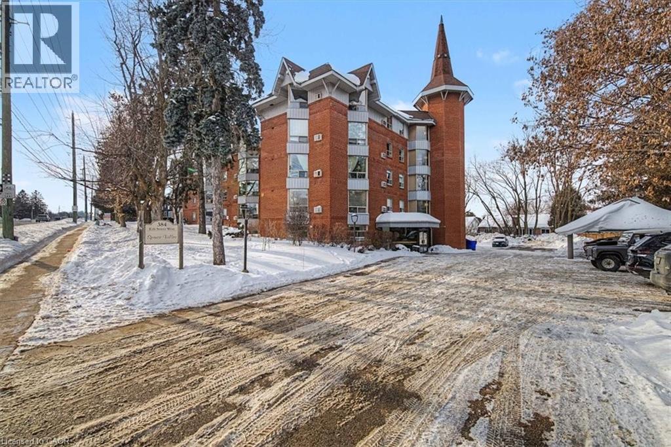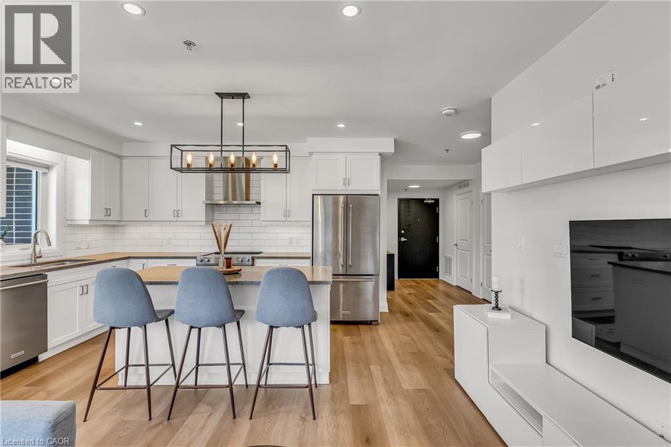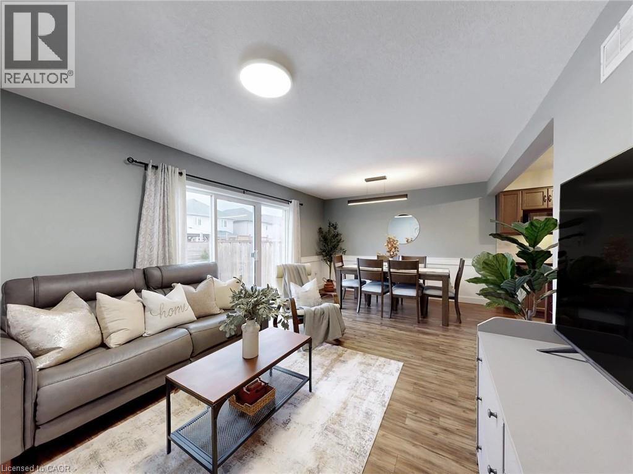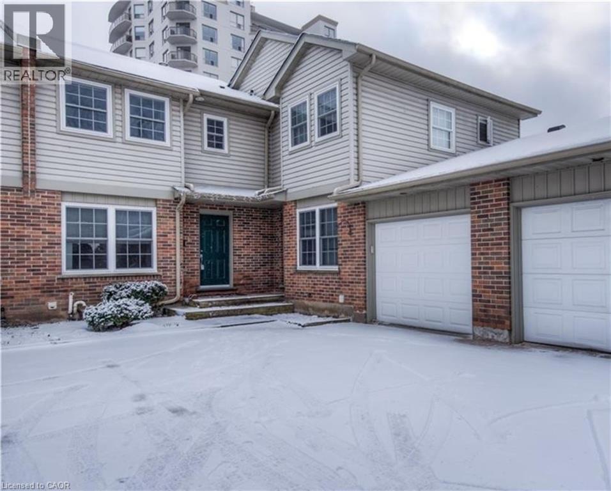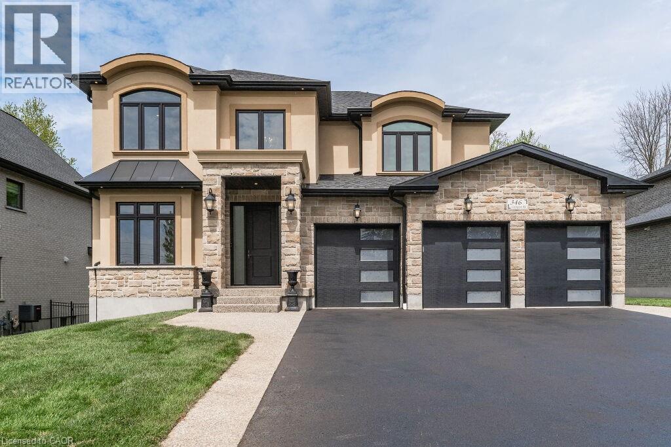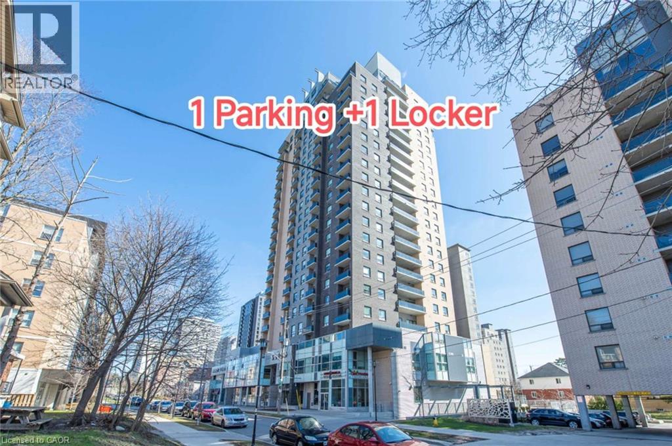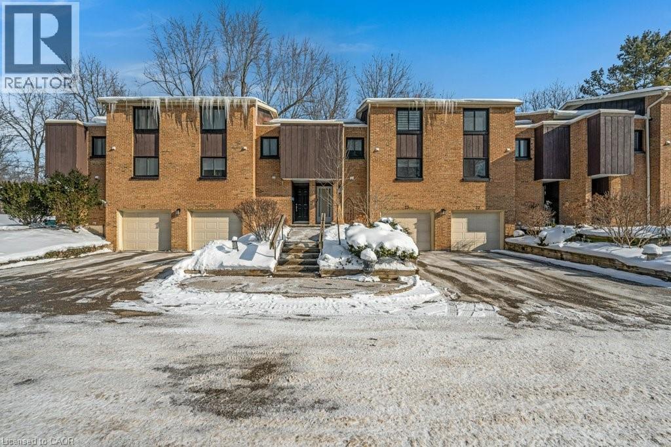1880 Gordon Street Unit# 204
Guelph, Ontario
Live in Light, Luxury, and Convenience. Step into this sun-drenched 2-bedroom, 2-bathroom corner unit condo and feel instantly at home. Expansive windows flood the space with natural light. Highlighting 10' ceilings, hardwood floors, designer lighting, and cozy heated bathroom floors for comfort you’ll feel the moment you step in. Smart, stylish storage has been crafted for seamless functionality: every closet and laundry area feature custom-built organizers, creating seamless spaces that keep your home clutter-free without compromising style. Located on the second floor for quick, elevator-free access, the unit also includes two owned parking spots, one with an EV charging station, ready for today’s lifestyle and tomorrow’s technology. 1880 Gordon offers premium building amenities, including a fully equipped gym, golf simulator, guest suite, and Party/ lounge room with breathtaking city views—perfect for entertaining or unwinding in style. Set in Guelph’s highly sought-after south end, everything is within reach: restaurants, grocery stores, banks, salons and more. Move in and enjoy a turnkey lifestyle where every detail has been thoughtfully taken care of. (id:8999)
81 Church Street Unit# 1504
Kitchener, Ontario
Welcome to 1504-81 Church Street, a beautifully renovated and freshly painted (2025) 2-bedroom, 1.5-bathroom condo offering 1,107 sq. ft. of stylish and functional living space in the heart of Kitchener. Perched on the 15th floor, this unit boasts breathtaking panoramic eastern views that simply can't be matched. Step inside to discover brand new vinyl plank flooring (2023) throughout and an updated kitchen featuring modern finishes and ample storage – perfect for cooking and entertaining alike. The spacious layout offers comfortable living and dining areas, generous bedroom sizes and updated bathrooms, including a convenient ensuite which is rare to find is this desired building. The den gives you the work form home space you need or a flexible space for guests to use. Enjoy the benefits of underground parking and a private storage locker, along with access to top-notch building amenities: an indoor pool, exercise room, sauna and party room. Whether you're relaxing at home or hosting guests this building has everything you need in an incredible central location. Ideally located just minutes from downtown Kitchener, public transit, shopping, and dining this condo is perfect for professionals, downsizers, or anyone looking to enjoy urban convenience in a quiet well-maintained building. With its premium location, thoughtful upgrades, and unbeatable views this is a home you don’t want to miss! You simply cannot get this much square footage in this part of Kitchener at this price range anywhere else. Reach out and book a showing today. (id:8999)
185 Wesley Crescent
Waterloo, Ontario
OPEN HOUSE SATURDAY FEB 7 - 2:00pm - 4:00pm! Charming DETACHED BUNGALOW with SOARING ceiling and TANDEM GARAGE in QUIET ADULT LIFESTYLE community of Martin Grove Village. Open concept layout with double vaulted ceiling and lots of natural light. Central kitchen with island and great counter space. You'll love the separate workspace/beverage area with additional cupboards and countertop. Spacious living room with gas fireplace and lovely windows with California shutters. Large primary bedroom with amazing walk-in closet. Second bedroom with double closet is spacious as well--this room could also be a great office or craft room. Large main floor bathroom has 2 sinks, large vanity, separate shower and amazing premier walk-in tub for your convenience! Main floor laundry with lots of storage and laundry sink. And there's more! Basement has a 3 pc bathroom, plus a finished bonus room which could be nice office, hobby room, workout area, etc. The rest of the basement provides a huge amount of storage space or so many possibilities for your personal touch. You'll love relaxing or visiting with family and friends on your private back deck--it spans almost the width of the house, has a gas line for barbeque, and lovely open space behind--no back neighbours! Do you have a motorcycle or extra stuff? You'll love the extra long garage--can fit 2 cars tandem, or one large vehicle and lots of extra storage space/workshop, recreational vehicle storage, etc. Fantastic location--quiet area, minutes from the St. Jacob's Market, Highway 85, Conestoga Mall and all that Waterloo has to offer! Low overall cost of living and live in style! Come see this hidden gem! (id:8999)
225 Harvard Place Unit# 1005
Waterloo, Ontario
Located on the 10th floor of Bluevale Tower in East Waterloo, this large one-bedroom unit offers northeast views and a comfortable layout. The building is well managed and known for its strong community. It is conveniently located near Glenridge Zehrs, with easy access to the expressway and everyday amenities. While close to the universities, it is not a student-focused building, making it a good fit for professionals or downsizers. All utilities, including hydro, heat, and water, are included in the condo fees, keeping monthly costs predictable. Building amenities include separate men’s and women’s gyms with saunas, a woodworking shop, a tennis court, and underground parking. The unit has been freshly painted with several updates already completed, offering a move-in-ready option. (id:8999)
72 Hilborn Avenue
Cambridge, Ontario
4 PIECE BATHROOM RENOVATIONS UNDERWAY x2 on second floor. Space, flexibility, and lifestyle come together in one exceptional home, set just steps from Timber Creek Park and backing onto the natural beauty of Shades Mills Conservation Area. To give buyers added flexibility the seller is willing to provide a credit on closing for upstairs flooring replacement so you can choose the style you love within an agreed price cap. Offering rare main floor living, this residence features 4 bedrooms on the upper level, an additional main floor bedroom, an official dining room to seat 8 comfortably, 2 living rooms and a versatile lower level space, often used as an office/guest space and recreational room. With 3.5 bathrooms (Upstairs full 4 pc bathroom renos are underway and to be completed March 10th by professional contractor) and just under 4,000 sq ft of finished living space, this home delivers versatility without compromise. A 2 car garage plus 4 car driveway provides ample parking. The updated kitchen features a bright breakfast nook overlooking the yard, complemented by two spacious living rooms and a dedicated dining room, creating an easy flow for daily living and entertaining. Enjoy peaceful sunrise views from the primary bedroom and a finished lower level with generous recreational space and potential for multi generational living. Outdoors, relax in a private oasis with mature landscaping, natural views, and an above ground pool. Shades Mills offers year round activities including beach access, trails, ice fishing, sledding, and skiing, while Timber Creek Park is steps away with courts, playgrounds, and green space. This home truly delivers luxury, comfort, lifestyle, and long term privacy. Updates: Windows 2020. Pool heater 2024. Pool liner 2020. Kitchen renovation 2021. Bathrooms 2021, 2022 & 2026. Furnace, A C, water softener and hot water tank 2020. Roof 2018. Freshly painted throughout. (id:8999)
384 Erb Street W Unit# 304
Waterloo, Ontario
Welcome to The Spruce Villas, where style, comfort, and location come together. This stunning unit has been thoughtfully renovated, featuring a spa-like bathroom with high-end finishes and a removed partition wall that creates a beautifully open-concept layout—perfect for entertaining. The expansive living space can comfortably host large gatherings, while large windows and pot lights throughout flood the home with natural light, making it feel bright and airy. This unit offers two bedrooms, including a spacious primary bedroom and a versatile second bedroom ideal for a home office or guest/ child's room. Enjoy the convenience of in-suite laundry, a covered parking spot (no snow shovelling required!), and an additional storage unit for all your extra belongings. Perfectly situated between Ira Needles and Uptown Waterloo, everything you need is just steps away—restaurants, shopping, public transit, and more. Whether you’re a couple, a family, or a retiree, this home checks all the boxes. Book your showing today—you won’t be disappointed. (id:8999)
247 Grey Silo Road Unit# 102
Waterloo, Ontario
Experience upscale living in this spacious end unit executive condo, ideally situated in Waterloo’s sought after Carriage Crossing community. This beautifully designed home offers 2 bedrooms and 2 full bathrooms, including a primary suite with a double closet and private ensuite. With 2 dedicated outdoor parking spaces, this home combines style with convenience. The open concept kitchen is a true highlight, featuring a large island, quartz countertops, and stainless steel appliances, perfect for both cooking and entertaining. Just off the kitchen, step onto an enormous balcony with three distinct seating areas, an entertainer’s delight for gatherings or quiet evenings outdoors. Additional upgrades include modern bathrooms with quartz vanities and comfort-height toilets, an in-suite washer and dryer, a high efficiency water heater, water softener, and an HRV system for fresh air circulation year-round. Just steps from Grey Silo Golf Course, scenic walking trails, RIM Park Community Centre, and the RIM Technology Park, it offers the perfect balance of luxury and lifestyle. (id:8999)
33 Marshall Drive
Guelph, Ontario
A much-loved freehold townhouse that stands out for its space, condition, and lifestyle appeal. Offering 3 bedrooms, 3 full bathrooms, and a powder room, this home delivers a rare level of functionality for today's buyers.The fully finished basement with a full bathroom adds exceptional flexibility for a family room, home office, or guest suite. The laundry room offers both everyday practicality and the opportunity to personalize with your own design touches.Step into an impressive backyard retreat featuring a beautiful deck and potted perennials, a private, peaceful setting ideal for entertaining or unwinding after a long day.Located in a sought-after, family-friendly neighbourhood close to schools, parks, trails, and everyday amenities, this move-in-ready freehold home presents an outstanding opportunity in the Guelph market. Homes of this quality, layout, and care are rarely available. Other inclusions are Google nest smart gen-3 thermostat, the kitchen table/ centre island with 2 chairs & NEMA 14-50 plug installed in Garage for charging Electric vehicles delivering 32 amps of continuous charging. Don't miss it! (id:8999)
250 Keats Way Unit# 6
Waterloo, Ontario
PRIME UNIVERSITY INVESTMENT OPPORTUNITY WITH WALKOUT BASEMENT Exceptional 3-bedroom townhome with garage in the highly sought-after Keats Way complex, perfectly positioned just minutes from the University of Waterloo and Wilfrid Laurier University. This well-maintained property offers a highly desirable layout with 3 bedrooms on the upper level, a finished walkout basement with a full bathroom, and a total of 2.5 bathrooms, creating outstanding flexibility for both investors and end users. Featuring hardwood flooring, a newly renovated upper-level bathroom, and bright, functional living spaces, this home is built for both comfort and long-term durability. The walkout basement adds valuable living space and significantly enhances rental potential. This property delivers positive cash flow when fully occupied, making it a true turn-key investment in one of Waterloo’s most reliable and high-demand rental markets. The inclusion of a private garage and additional parking further strengthens tenant appeal and long-term value. Located close to transit, restaurants, shopping, parks, and major commuter routes, this is a rare opportunity to secure a high-performing income property in a proven university corridor. (id:8999)
346 Lexington Road
Waterloo, Ontario
Experience luxury living at its finest in this exceptional custom-built residence at 346 Lexington Road in Waterloo. Impeccable craftsmanship and attention to detail are evident throughout this stunning home, which was built with no compromises or expenses spared. The property boasts a 3-car garage and a large driveway providing ample space for 12-car parking. Inside, enjoy the comfort of 9-foot ceilings on all three levels, laundry facilities on each level, and heated floors in all washrooms and the basement for year-round comfort. The kitchen is a culinary masterpiece, featuring an oversized island and a spacious walk-in pantry to meet the needs of discerning chefs. The living room is a haven of elegance, with 20-foot coffered ceilings, custom millwork, and a captivating marble fireplace creating a warm and inviting atmosphere. Upstairs, four spacious bedrooms offer comfort and privacy, including a primary bedroom with a generously-sized walk-in closet and an expansive ensuite with an oversized shower for a spa-like experience. The walk-out basement includes two well-appointed bedrooms, a thoughtfully designed washroom, a fully-equipped kitchen, and a spacious living area, providing flexibility and additional space for various lifestyle needs. Step outside to the backyard oasis, where a large deck with sleek glass railings offers breathtaking panoramic views. With its 70x160 lot, there's plenty of space to create your own private retreat for relaxation, perhaps with a pool. (id:8999)
318 Spruce Street Unit# 1106
Waterloo, Ontario
This stylish and convenient condo is in excellent condition, featuring a 1-bedroom plus 1 den layout with 2 bathrooms. The unit is carpet-free, offering a modern and clean living space. It boasts a spacious 10 ft ceiling that creates an open and airy atmosphere. The balcony seamlessly connects the living room and bedroom, providing easy access to fresh air and outdoor relaxation. The den is a versatile space that can serve as a home office or a temporary guest room, catering to different needs. The built-in laundry room adds to the convenience, making everyday living effortless. The condo is ideally located with shopping plazas and restaurants just steps away, ensuring you have everything you need at your fingertips. It is adjacent to the prestigious Waterloo Collegiate Institute (WCI) and offers close proximity to Laurier University, the University of Waterloo, and Conestoga College (Waterloo Campus), making it an excellent choice for families, professionals, or students. Don't miss the opportunity to own this bright and functional condo that perfectly balances comfort, style, and location. Contact us today for more details or to schedule a viewing! (id:8999)
220 Salisbury Avenue Unit# 23
Cambridge, Ontario
Nestled in a sought-after West Galt neighbourhood, this desirable multi-level townhouse condo with parking for two (one garage space), is surrounded by forest, offering peaceful views and frequent wildlife sightings right from your windows. A welcoming foyer with closet and convenient 2-piece powder room sets the tone. The bright, open-concept main living level features a spacious living and dining area with nearly floor-to-ceiling windows overlooking the trees. A refreshed kitchen has heated floors, and includes all appliances! The upper levels include a versatile bedroom currently used as an office/den, plus a top floor with a generous primary bedroom complete with 2-piece ensuite, a well-sized secondary bedroom, and a 4-piece bath. The fully finished rec room provides additional living space, highlighted by a condo-approved hot tub, large picture window, and sliding doors to the rear deck—perfect for relaxing, entertaining, and enjoying forest views, bird watching, and deer spotting. The lower level offers laundry and storage. Walking distance (approx. 2 km) to the downtown core and close to public transit and trails. Condo fee includes water. (id:8999)

