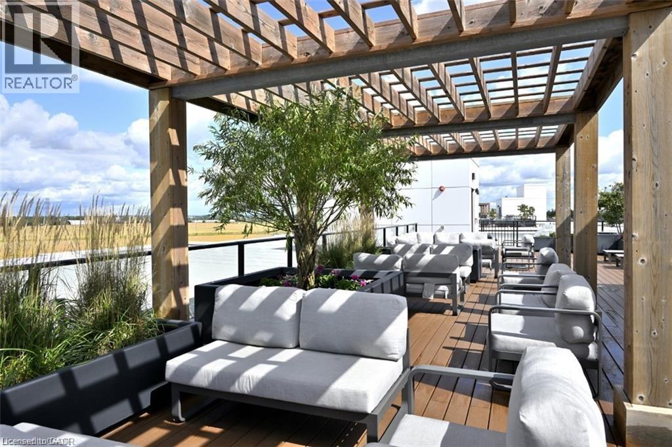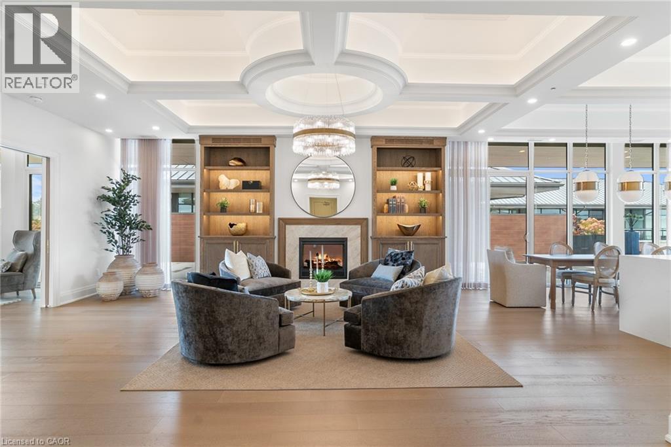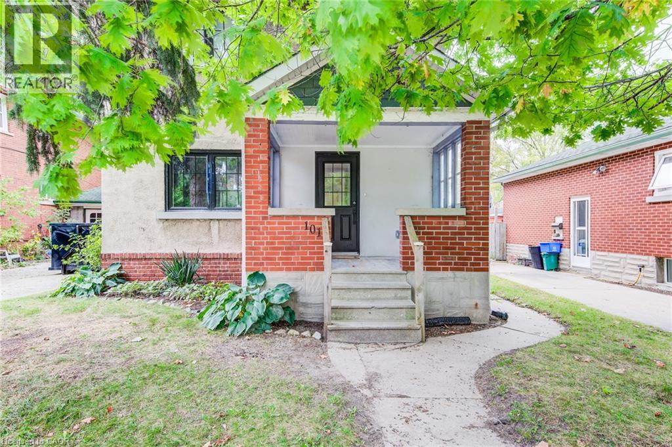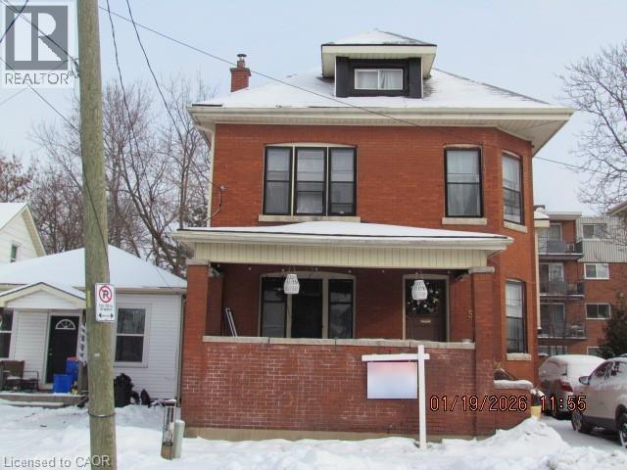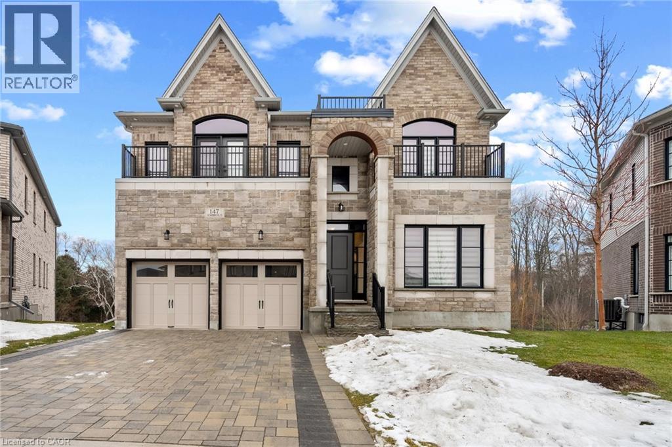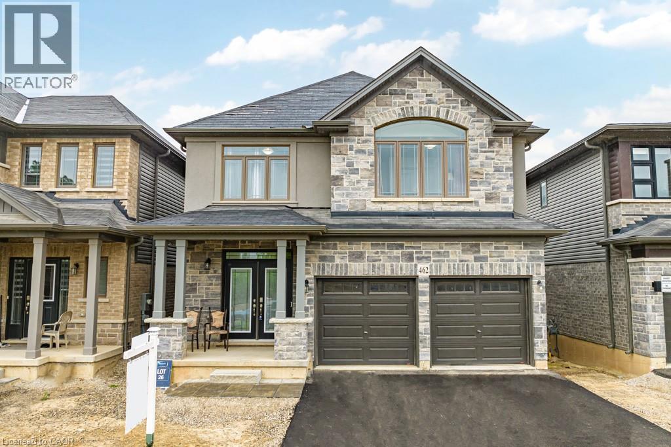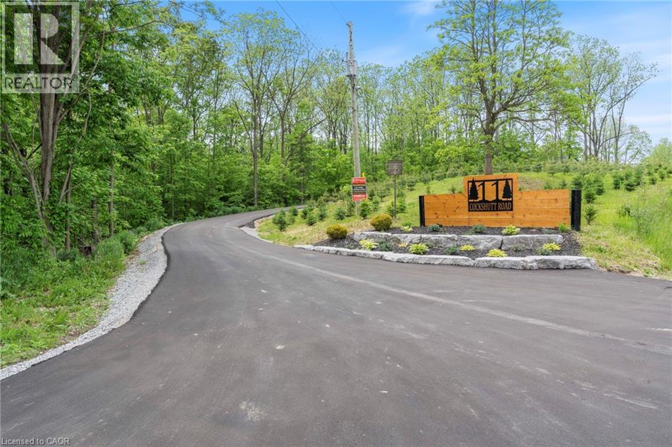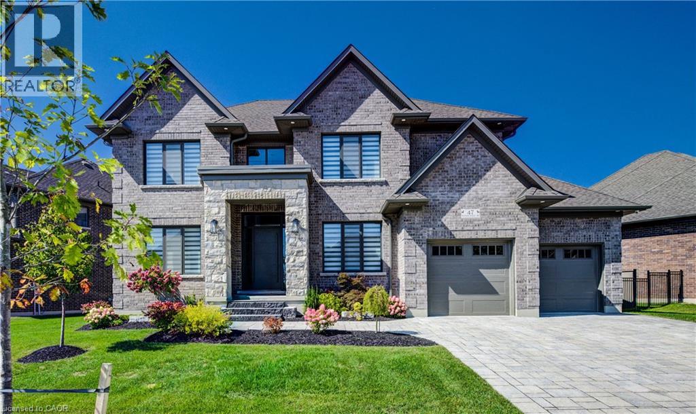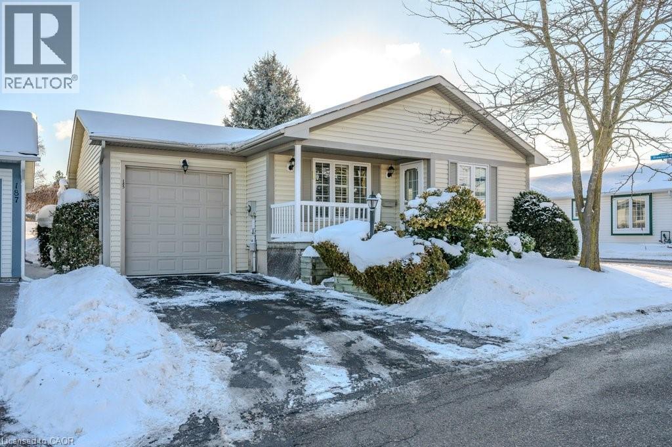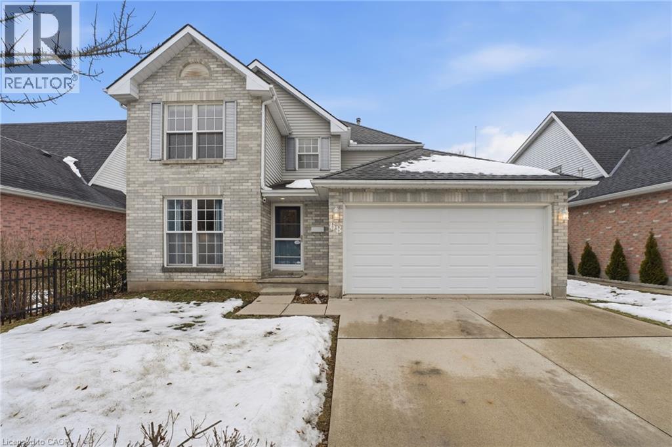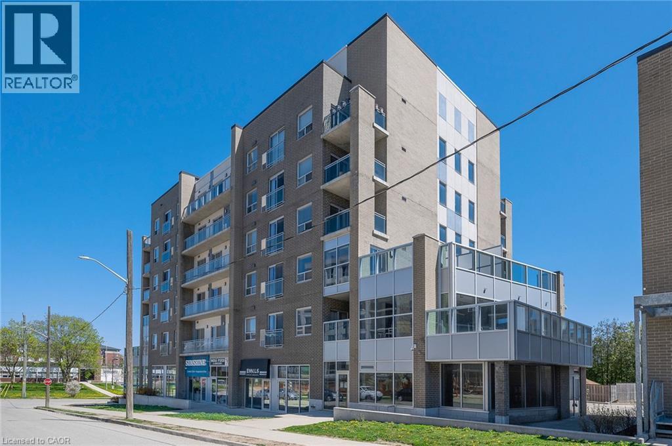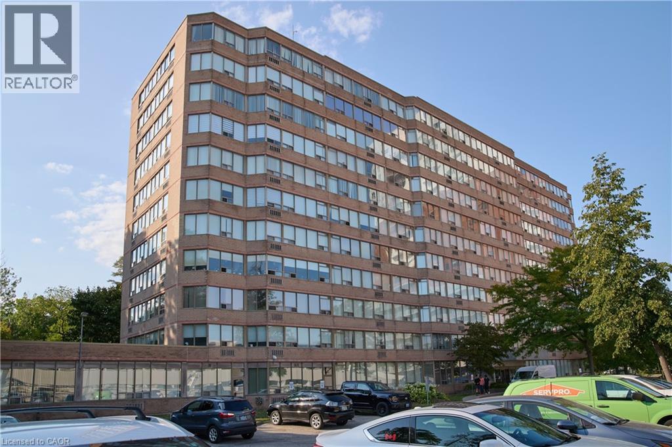247 Grey Silo Road Unit# 201
Waterloo, Ontario
A spacious luxury executive condo unit, perfectly located in Waterloo's prestigious Carriage Crossing neighborhood. This elegant home features 2 bedrooms and 2 bathrooms within a generous 1,354 sq ft of living space, plus a private 131 sq ft balcony. Features include an open-concept kitchen with large island, quartz countertops, and stainless steel appliances, upgraded bathrooms with quartz vanities and comfort-height toilets, in-suite washer and dryer, high-efficiency water heater, water softener, and an HRV system for continuous fresh air. The primary bedroom has a walk-in closet and a luxury en-suite with glass shower. Includes 2 parking spaces (1 underground, 1 surface) and 1 storage locker. Conveniently located near Grey Silo Golf Course, walking trails, RIM Park Community Centre, and RIM Technology Park. (id:8999)
6523 Wellington 7 Road Unit# 506
Elora, Ontario
Introducing The Terrace Penthouse the premier residence at The Elora Mill Residences, offering an unmatched blend of indoor elegance and outdoor Luxury. This one-of-a-kind home features an expansive 2,400 sq.ft. wraparound terrace, complete with open-air and covered spaces, anchored by a striking double-sided stone fireplace perfect for year-round entertaining and relaxation. Inside, you will find 2289 sq.ft of living space and over $400,000 in premium upgrades which elevate every detail. Soaring 10-ft custom ceilings, softly curved architectural walls, and a dramatic two-sided fireplace set a sophisticated tone throughout the open-concept living space. Designed with the entertainer in mind, this home includes a wet bar, butlers pantry, and a chefs kitchen equipped with top-tier Miele appliances, extra-tall custom cabinetry, and an oversized island with bar seating. The open dining space is perfect for both casual dining or entertaining. The layout offers exceptional flexibility, with a spacious bonus room ideal for a home office, formal dining room or additional bedroom. The primary bedroom suite is thoughtfully positioned for privacy, featuring a walk-in closet and spa-inspired ensuite with a soaker tub, oversized glass shower, dual vanities, and private water closet. A second bedroom is located in its own wing with its own ensuite and sitting area providing comfort for guests or family members. Additional highlights include a grand entry with 2 closets, powder room, full laundry room, two parking spaces, and storage locker. Residents of The Elora Mill Residences enjoy resort-style amenities, including concierge service, a lobby coffee bar, gym and yoga studio, furnished terrace with river views, and an outdoor pool with spectacular views of the river. Located just steps from Elora's top restaurants, cafés, galleries, and shops this penthouse offers an unparalleled lifestyle in one of Ontario's most charming communities. (id:8999)
101 Wood Street
Kitchener, Ontario
Welcome to your dream home, perfectly positioned just steps from the charm of Belmont Village! This fully renovated single detached home is nestled on a quiet, mature street, offering a blend of tranquility and convenience. With three spacious bedrooms and three luxurious full bathrooms, this property is ideal for professionals or a small family seeking comfort and style. The open concept main level shines with an upgraded kitchen featuring modern finishes and ample storage, making it perfect for entertaining or family gatherings. Step outside to a fully fenced yard that offers an oasis of privacy and a great space for kids, pets, or summer barbecues. The detached garage provides additional storage or workshop potential. Enjoy the unbeatable location just minutes from Uptown Waterloo and Downtown Kitchener, with shops, restaurants, and cultural hotspots all within easy reach. This move in ready home offers the best of both worlds, combining contemporary upgrades with a strong sense of community in one of Kitchener’s most desirable areas. (id:8999)
5 Fleet Street
Brantford, Ontario
Welcome to 5 Fleet Street, Brantford — a spacious 2.5-storey detached home offering excellent investment potential or a great option for owner-occupiers. Featuring 3+2 bedrooms and a separate side entrance to the basement, this property is currently rented month-to-month, generating $3,400 per month. Vacant possession can be provided with 60 days’ written notice to the tenants. Conveniently located near schools, parks, shopping, and public transit. No interior photos available due to tenant privacy (id:8999)
147 Ambrous Crescent
Guelph, Ontario
Welcome to this elegant and spacious 4-bedroom, 3.5-bathroom family residence nestled in a desirable Guelph neighbourhood. Designed with both comfort and sophistication in mind, the home features a generous primary bedroom complete with a private ensuite, creating a serene retreat for homeowners. The thoughtfully designed layout includes a private office ideal for working from home, a convenient laundry room, and a chef-inspired kitchen with a walk-in pantry, perfect for family living and entertaining. Separate living and family rooms provide versatile spaces for formal gatherings and everyday relaxation. The unfinished walkout basement offers endless possibilities to customize to your lifestyle, whether for additional living space, a recreation area, or potential to in-law suite Set on a rare, premium pie-shaped ravine lot, this home offers exceptional privacy, scenic views, and a safe outdoor environment for children and family enjoyment. A perfect blend of luxury, functionality, and natural surroundings, this home is ideal for families seeking space, elegance, and long-term value. (id:8999)
462 Blackburn Drive
Brantford, Ontario
Welcome to this beautiful 4-bedroom, 4-bathroom detached home in the highly sought-after West Brant community. This modern 2-storey home features a bright, open-concept main floor with hardwood flooring, a spacious great room with a bay window, and an expansive kitchen and dining area perfect for family living and entertaining. Upstairs, you’ll find generously sized bedrooms including a large primary suite with a walk-in closet and bay window, plus three additional bedrooms each with convenient bathroom access. The full walk-up basement offers excellent potential for future finishing. Situated on a deep lot with an attached double garage, this home is ideally located near parks, schools, and amenities in a thriving, family-friendly neighbourhood. Vacant and move-in ready with flexible possession. (id:8999)
11 Cockshutt Road
Brantford, Ontario
Your dream countryside retreat is here! Just minutes from every convenience, this custom-built modern farmhouse bungalow offers the perfect blend of luxury, comfort, and nature. Perched on nearly 6 private acres with breathtaking panoramic views of the Grand River and direct access to the Grand Valley Trail System, this 2023 masterpiece was designed for multi-generational living, income potential, and pure enjoyment. With over 6,000 sqft of finished living space, you’ll find 7 bedrooms, 6.5 baths, 3 kitchens, and 3 laundry rooms—a true haven for large families, blended households, or savvy investors. The main floor offers two separate living quarters with a total of 4 bedrooms, 4.5 baths, 2 kitchens, and2 laundry rooms, making it an entertainer’s dream and a family’s paradise. Step into the soaring 16' vaulted Great Room, paired with 10' ceilings in the dining area and 9' ceilings in the bedrooms, creating an open and airy feel. The chef’s kitchen boasts a 10' island, walk-in pantry, and custom cabinetry—perfect for hosting gatherings and making memories. Each of the 3 main bedrooms features a walk-in closet and private ensuite, including a tranquil primary retreat with spa-like finishes, direct deck access, and peaceful views. The main floor in-law suite is fully self-contained, offering its own kitchen, living room, spacious bedroom, and 4-piece bath—ideal for guests or family members wanting privacy. The lower level is just as impressive, with a separate entrance to a bright 1-bedroom + den suite (complete with bath, laundry, and kitchen), plus additional bedrooms, a rec space with wet bar, and storage galore. Outside, your private 490' driveway leads to pure bliss—an expansive tiered covered porch with Douglas Fir beams, a fully fenced LED-lit sports court, and a heated 3-car 800sqft garage! This isn’t just a house—it’s a lifestyle. Peaceful, private living with nature at your doorstep, yet only minutes from the shops, schools, and amenities you love. (id:8999)
47 Pioneer Ridge Drive
Kitchener, Ontario
BRAND NEW latest build just completed by the acclaimed Surducan Custom Homes, with all the fine finishes that discerning buyers have come to expect from Surducan. Transitional modern luxury in prestigious Deer Ridge Estates. Boasting just under 4800 feet finished living space and featuring latest European tilt and turn high-end technology in windows and steel door systems. 5 bedrooms, 5 baths, including second ensuite, bath and a jack and Jill bath. 9 foot ceilings on the upper level. Main floor office, with built-in shelving. Separate designated dining room. Minimalistic design offering seamless flow and high-end finishes, wide spacious hallways, wide plank light oak hardwood flooring and contemporary over sized hardwood staircase w/built in lighting & black wrought iron. Built-in cabinets beside artistic featured fireplace wall. Open gourmet kitchen/dinette, featuring walk-in pantry with second sink area for kitchen prep or bar. For the chef an awesome large Gas stove range w/ high powered fan & over-sized gourmet fridge. Walk out off dinette to covered porch with gas line bbq. Fully fenced backyard. Rarely found tandem triple car garage, w/large steel and glass door system walkout to backyard. Fully finished basement with private 5th bedroom and bathroom. Lots of great finished storage space. Full irrigation system. Security cameras included. Tankless hot water heater. All equipment is owned. Tarion Warranty. Book your private viewing now, this is your dream home! Note: Some pictures are virtually staged. (id:8999)
185 Wesley Crescent
Waterloo, Ontario
Charming DETACHED BUNGALOW with SOARING ceiling and TANDEM GARAGE in QUIET ADULT LIFESTYLE community of Martin Grove Village. Open concept layout with double vaulted ceiling and lots of natural light. Central kitchen with island and great counter space. You'll love the separate workspace/beverage area with additional cupboards and countertop. Spacious living room with gas fireplace and lovely windows with California shutters. Large primary bedroom with amazing walk-in closet. Second bedroom with double closet is spacious as well--this room could also be a great office or craft room. Large main floor bathroom has 2 sinks, large vanity, separate shower and amazing premier walk-in tub for your convenience! Main floor laundry with lots of storage and laundry sink. And there's more! Basement has a 3 pc bathroom, plus a finished bonus room which could be nice office, hobby room, workout area, etc. The rest of the basement provides a huge amount of storage space or so many possibilities for your personal touch. You'll love relaxing or visiting with family and friends on your private back deck--it spans almost the width of the house, has a gas line for barbeque, and lovely open space behind--no back neighbours! Do you have a motorcycle or extra stuff? You'll love the extra long garage--can fit 2 small cars tandem, or one large vehicle and lots of extra storage space/workshop, etc. Fantastic location--quiet area, minutes from the St. Jacob's Market, Highway 85, Conestoga Mall and all that Waterloo has to offer! Low overall cost of living and live in style! Come see this hidden gem! (id:8999)
68 Fairlake Drive
Cambridge, Ontario
Welcome to 68 Fairlake Drive, nestled in the family friendly West Galt neighbourhood of Cambridge. This well cared for, carpet-free home offers 3 bedrooms and 2+1 bathrooms, providing a solid layout with plenty of space for family living. The main floor features spacious, open concept living highlighted by impressive 16’ ceilings in the family room, creating a bright and inviting atmosphere. Generous principal rooms make everyday living and entertaining comfortable and functional. The primary bedroom includes a walk-in closet and convenient cheater access to the main bathroom, complete with a separate tub and shower. Two additional bedrooms offer flexibility for family, guests, or home office use. The partially finished basement expands the living space with a dedicated theatre room and additional workshop/storage area, ideal for hobbies or future customization. Step outside to a fully fenced backyard featuring a newly poured concrete patio, perfect for outdoor entertaining. Additional highlights include a double car garage and double car concrete driveway with parking for up to four vehicles. A fantastic opportunity to own a well-maintained home in a sought-after neighbourhood close to schools, parks, and everyday amenities. (id:8999)
62 Balsam Street Unit# H204
Waterloo, Ontario
Prime Location! 62 Balsam Street, Waterloo Live in the heart of Waterloo’s university district—just steps from Wilfrid Laurier University, Conestoga College Waterloo campus and the University of Waterloo. This bright and modern 1-bedroom + DEN, 2-bathroom condo offers the perfect blend of comfort, style, and convenience. Located on the 2nd floor, this spacious unit features 9-foot ceilings, an open-concept kitchen with sleek modern finishes, and in-suite laundry. The primary bedroom includes a large closet and a private en suite bathroom, adding a touch of luxury and privacy. The den provides flexibility for a home office, additional bedroom space or guest area. Enjoy peace of mind with secure underground parking in this well-managed and safe building. Ideal for students, parents, or investors looking for a turnkey property in one of Canada’s top academic hubs! This Sage III Hickory Suites Building condo fees include; HEAT, COOLING, WATER, INTERNET PLUS STUDY LOUNGE & ROOFTOP PATIO. Photos from similar layout unit, some photos virtually staged. Unit currently rented for $2357 per month. (id:8999)
3227 King Street Unit# 909
Kitchener, Ontario
Welcome to 909-3227 King Street East! Looking to downsize to a super clean corner condo unit that makes every day living so easy....this one is for you! This condo features a spacious foyer with two large closets, in suite laundry, two spacious bedrooms, two full bathrooms, kitchen with appliances included that flows perfectly to your dinette and finally a large living room ready for you to enjoy! The best part of this corner unit are the large windows in almost every room, you will love the beautiful views of the city. There are lots of amenities for you to enjoy like the inground pool, gym room, library, party room, and barbeque area outside. This condo has one underground parking included, with the option of a second for a small rental fee of 65.00 per month. The condo fees include water, cable tv, and high speed internet and building insurance. This condo is located within walking distance to everything! Highway access, shopping, public transit, Chicopee Ski Hills, downtown and so much more. Imagine how easy every day living would be here! This condo is waiting its new owners to move in and begin their new chapter stress free! (id:8999)

