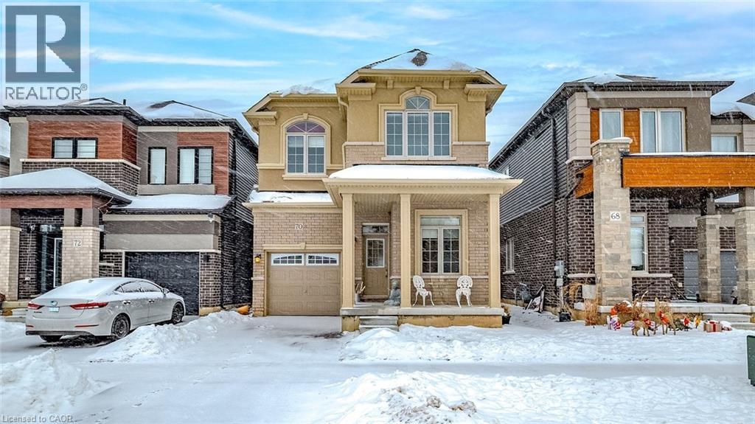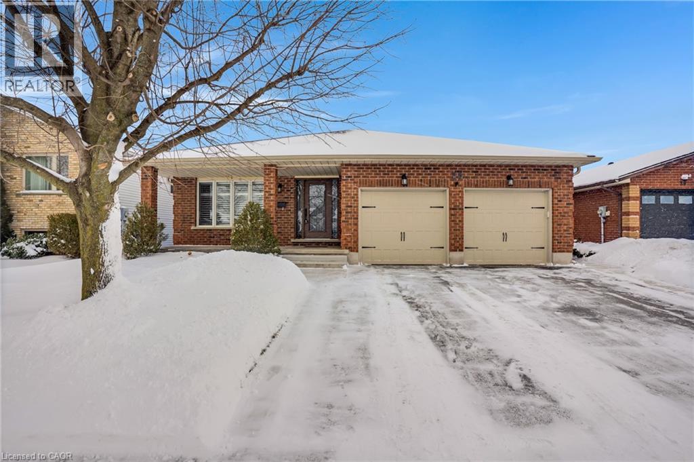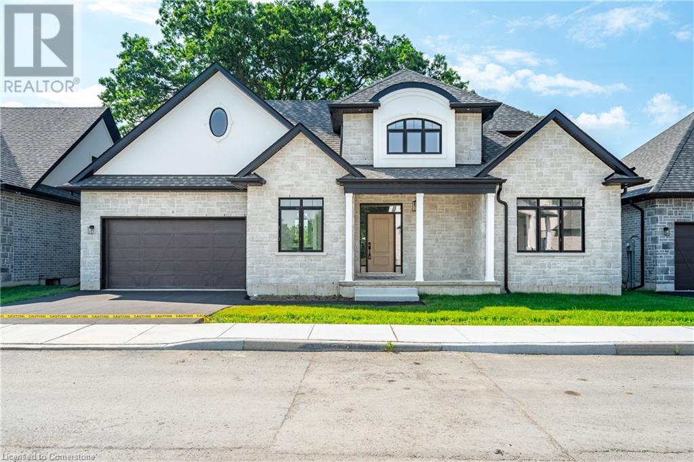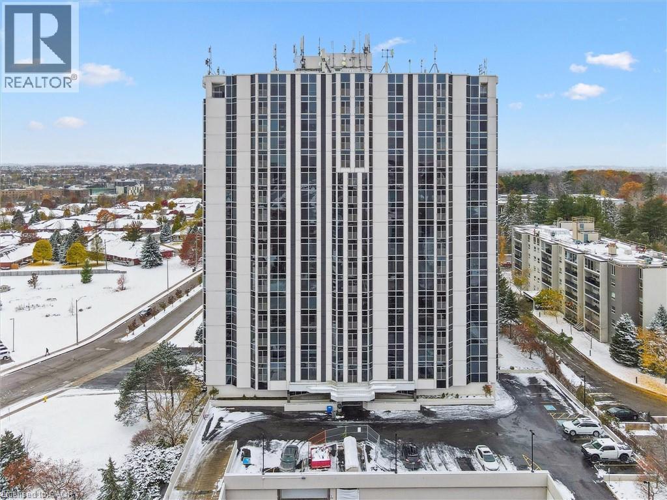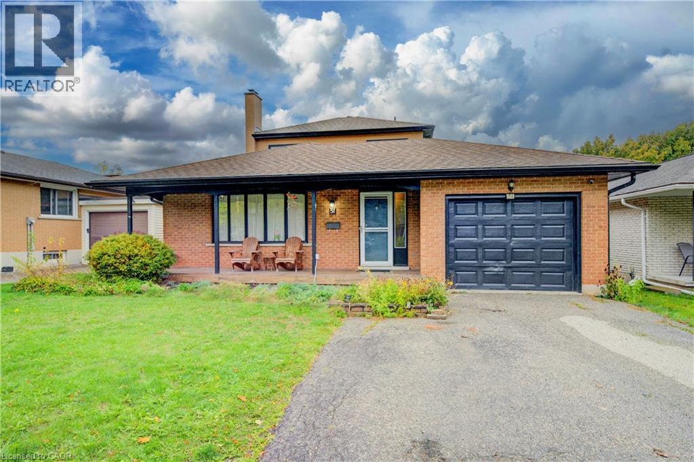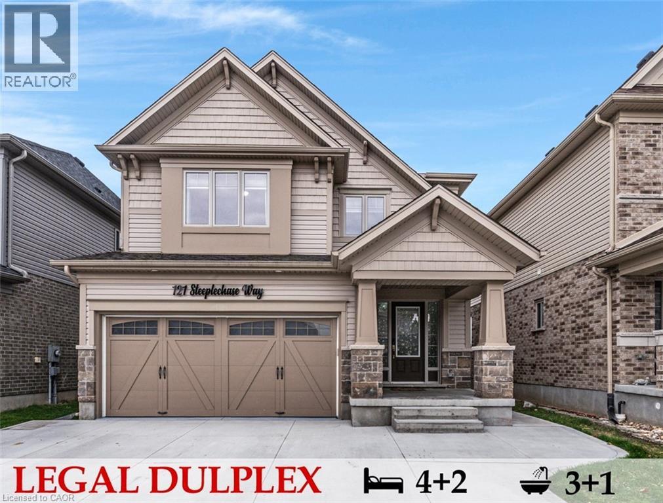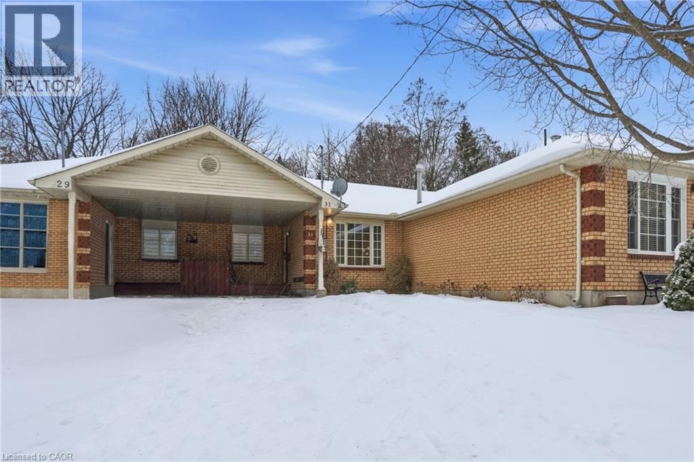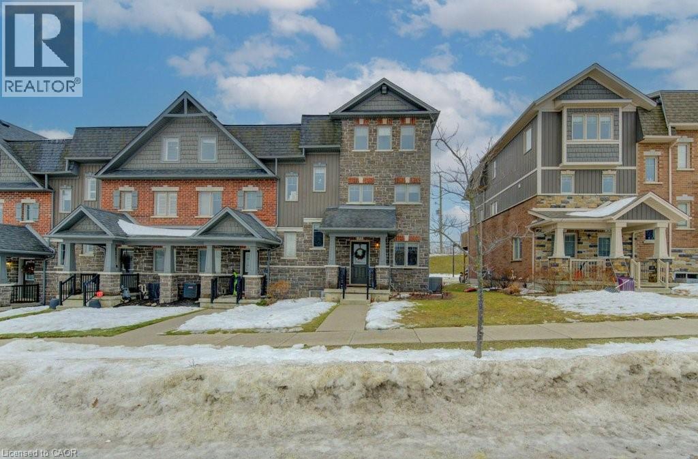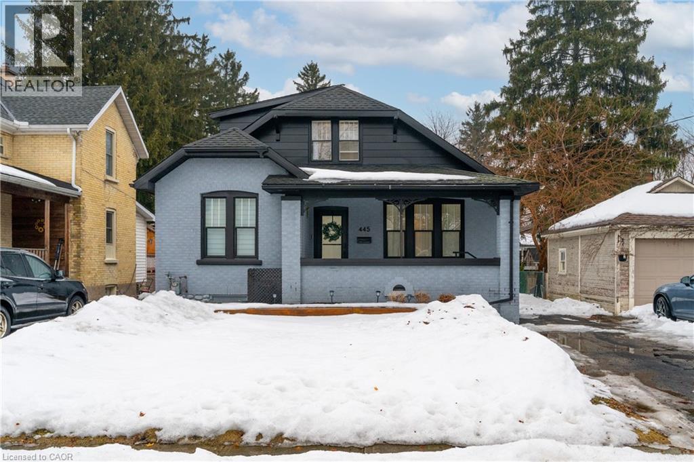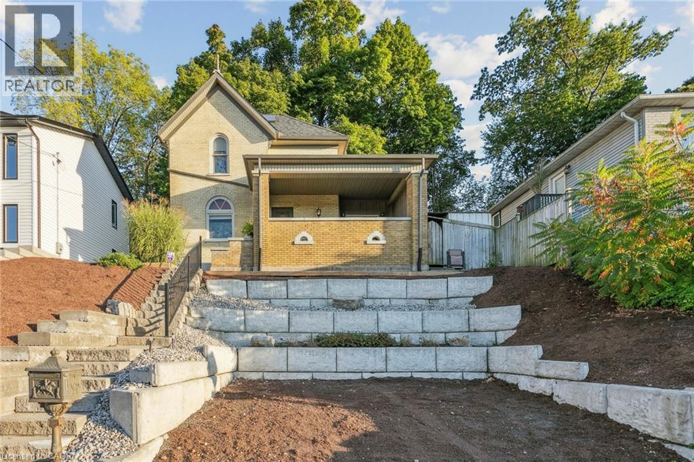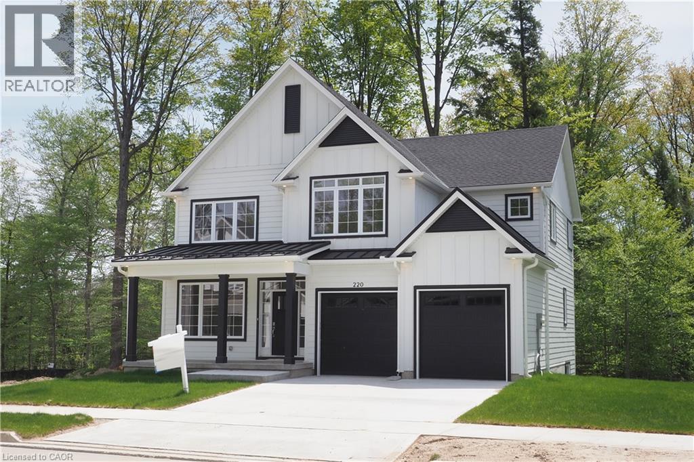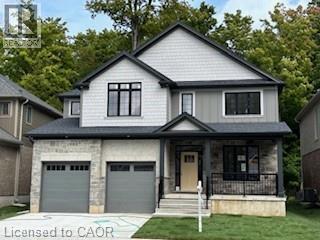70 Stauffer Road
Brantford, Ontario
Welcome to 70 Stauffer Road in Brantford. This beautifully upgraded, less than three-year-old home offers a bright, modern, carpet-free interior with hardwood flooring throughout. The open-concept layout is both inviting and functional, ideal for comfortable living and effortless entertaining. Thoughtful upgrades and contemporary finishes make this home truly move-in ready. Located in a sought-after, growing neighbourhood just minutes from Highway 403 and close to schools, parks, and everyday amenities. Priced to sell, this is the kind of home that rarely lasts. (id:8999)
35 Southview Crescent
Cambridge, Ontario
Welcome to this beautifully maintained backsplit, ideally located on a quiet crescent and thoughtfully designed for comfortable family living. The home offers 3+1 spacious bedrooms, with the primary bedroom featuring ensuite access for added convenience. The sun filled main floor showcases a generous kitchen overlooking the family room, creating an inviting space for everyday living and entertaining, with a man door from the kitchen providing direct access to the deck. A main floor bedroom, full bathroom, and laundry room add excellent versatility, making it ideal for multigenerational living, guests, or a private home office. Walk out patio doors from the family room lead directly to the backyard, enhancing indoor outdoor living. Step outside to enjoy a private summer backyard retreat featuring stamped concrete landscaping, composite decking with a shaded gazebo, and a gas BBQ line, perfect for relaxing or entertaining. The inground saltwater pool is well equipped with a newer gas heater installed in 2020, a robotic pool cleaner, and included pool supplies. A double car garage with two separate entrances to the main floor and basement adds everyday convenience. The full basement offers ample space and excellent potential for future living or recreation, complete with a rough in for an additional bathroom and a rough in for a future fireplace. A fantastic opportunity to own a well cared for home in a peaceful setting, ready to move in and enjoy. (id:8999)
242 Mount Pleasant Street Unit# 6
Brantford, Ontario
BUILDER MODEL HOME, never-before-lived-in Energy Star Certified bungaloft with full 7 Year Tarion warrantee nestled in the prestigious Lions Park Estates community of Brantford. Perfectly situated on a quiet, private cul-de-sac, this all-brick executive residence offers an elevated blend of sophistication and comfort. Step inside to find soaring ceilings, wide-plank engineered hardwood flooring, and sunlit open-concept living spaces. The chef-inspired kitchen is a true showpiece, featuring pristine white cabinetry, quartz countertops, designer hardware, an undermount sink, breakfast bar, and a walk-in pantry. The main floor is thoughtfully designed with a serene primary suite offering a spacious walk-in closet and a spa-like 5-piece ensuite with glass shower, soaker tub, and dual vanities. A powder room, laundry area, and a versatile office/den with garage access complete the main level. The loft features two oversized bedrooms and a sleek 4-piece bath. The unspoiled lower level with high ceilings awaits your custom touch. Enjoy seamless indoor-outdoor living with a covered wooden deck backing onto scenic Lions Park. Maintenance fee includes snow removal and Lawn care! Steps to Gilkison Trail, great schools, community centre, rinks, shopping, Costco, and Hwy 403. (id:8999)
190 Hespeler Road Unit# 507
Cambridge, Ontario
Welcome to Blackforest Condominiums! Come and check out one of Cambridge's finest residences. Nestled in the vibrant city center, this beautifully updated 1-bedroom, 1-bathroom unit is a must-see. It offers generous storage options, large floor-to-ceiling soundproof windows and a Juliette balcony that fills the space with natural light and provides gorgeous city views. Residents can enjoy a wide array of amenities, including a pool, sauna, gym, tennis courts, workshop, garden gazebo, BBQ area, library, guest suite, and party room. The condo also includes in-suite laundry, a reverse-osmosis system, a dedicated underground parking space, and a storage locker for added convenience. Ideally located just steps away from the Cambridge Centre Mall and YMCA, and a short distance from restaurants, shopping, and Highway 401. This condo seamlessly blends urban accessibility with a peaceful, relaxed lifestyle. Don't miss out on this one. Book your private showing today! (id:8999)
31 Bonfair Court
Kitchener, Ontario
Welcome to this lovely 4 bedroom backsplit in the Forest Hill neighborhood! The beautiful lush green grass and the driveway which can accommodate 3 cars. Access to the main floor is through the well lit foyer from where the living room, dining and kitchen can be accessed. The well sized 2 bedrooms and a 4 piece bathroom completes the units in the main floor. The upper floor comprises of the primary bedroom with a luxury ensuite, walk in closet and a fourth bedroom. The basement accommodates a family living room/recreation room with a fire place. A 2 piece bathroom and a large open space with storage along the wall for a workshop, craft room, or anything else to make it your own and also a cold room completes the basement. The fenced backyard can host lots of family and guests on the deck surrounded by the well maintained lawn. This home is in a popular neighborhood, close to shopping, schools, transit, groceries, and many other amenities, and minutes from the highway. Great home in a great location. (id:8999)
121 Steeplechase Way
Waterloo, Ontario
Welcome to 121 STEEPLECHASE Way! This gem of a property nestled in the heart of nature Located in the desirable Kiwanis Park with premium lot that backs onto protected landscape is ideal for you. The exquisite home is GENERATING INCOME through a rentable WALKOUT LEGAL DUPLEX basement and offers over 3000 sq. ft. of finished living space. This house can be a great Mortgagee Helper for your client as well as being suitable for joint family ownership. The MAIN UNIT features a lovely Family & Living rooms with 9-foot ceiling, Modern Kitchen with smart space utilization, well-lit dining and living area for the family, (4) spacious well ventilated bedrooms, ample closet space and (2+1) upgraded full bathrooms. The convenient Second floor laundry. Through the large patio doors awaits huge deck for entertaining friends & family. Not to forgot a concrete drive-way for ample parking space. WALKOUT BASEMENT UNIT Featuring a cozy living and dining space, with spacious (2) Bedrooms, a newly designed 3-pc bathroom and a beautiful modern kitchen with brand new appliances. Located by the Grand River and associated trails (Claude Dubrick), parks (Kiwanis, Snyder’s Flats Conservation area, Bechtel), highly rated schools, and near many amenities including the universities, and Grey Silo Golf Club! Conestoga Mall! Book your showing today! (id:8999)
31 Galileo Boulevard
Brantford, Ontario
Beautifully nestled on an exceptionally deep lot in the Terrace Hill neighbourhood, this charming and spacious freehold bungalow townhome features 2 bedrooms and 2 full bathrooms. Enjoy a carport as well as additional driveway parking for 2 vehicles. As you enter the home, you’re welcomed into the open and bright living room that features an expansive window overlooking the front yard and leads into the dining area. The kitchen offers ample cabinetry and a tasteful backsplash, with some appliances newly updated, including the fridge (2025) and dishwasher (2024). The spacious primary bedroom offers ample closet space and a sliding door walkout to the breathtaking backyard, the perfect spot to enjoy your morning coffee outdoors. The second bedroom is also generously sized with abundant closet space and offers a view of the backyard. Completing the main level is a stunning, renovated 3-piece bathroom and a laundry room with cabinetry. In the basement, you will find a recreation area and a great-sized family room, the ideal spot for enjoying movie nights or game days, two additional rooms ideal for use as a home office, gym or hobby room, a stylish 4-piece bathroom, and abundant storage space. The remarkably deep backyard is the real showstopper! Enjoy an expansive wooden deck with a gazebo and a gas line for the barbecue, a huge green space area, a shed and garden beds, complemented by breathtaking mature trees. This lot soars with beauty in the summertime, and it’s the perfect home for families, couples, and those who enjoy entertaining. With many key updates already complete, including the furnace (2025), the hot water tank and the water softener (2023), this home is move-in ready. Located in a cul-de-sac in a family-friendly neighbourhood, this home is close to parks, trails, the scenic Grand River, schools, all amenities, restaurants, highway access, golf courses, downtown Brantford, and so much more. Seize the moment and call this great home and property yours! (id:8999)
31 Eliza Avenue
Kitchener, Ontario
Spacious 3-Bedroom Home with Double Garage & Open-Concept Living in Kitchener! Welcome to 31 Eliza Street — a well-designed, 1,703 square feet end unit townhouse that is move-in-ready and offers comfortable living, modern upgrades, and excellent functionality for today’s lifestyle. The main floor features an open-concept living room and kitchen with luxury vinyl flooring throughout, creating a bright and inviting space for everyday living and entertaining. The kitchen includes a large island with quartz countertops, white cabinetry, a new faucet, and a beverage fridge. Sliding doors lead out to the rear deck, perfect for enjoying outdoor space. A dedicated office with slate flooring and two windows provides a quiet and practical work-from-home setup. Upstairs, you’ll find three well-sized bedrooms, including a spacious primary retreat with double closets and a private 3-piece ensuite featuring tile flooring, quartz counters, and a glass-enclosed shower. The additional 4-piece main bath has been refreshed with a quartz countertop and new faucet. Convenient upper-level laundry includes an updated washer and gas dryer. All three toilets in the home have been upgraded. Parking is a standout feature, with a double car garage plus a double driveway, offering four total parking spaces. Ideally located close to shopping, schools, transit, and major routes, 31 Eliza Street offers a great opportunity to own a well-maintained home in a convenient Kitchener location. (id:8999)
445 Moore Street
Cambridge, Ontario
Welcome to 445 Moore St, Cambridge! This beautifully renovated 3-bedroom, 2-bathroom home sits on a generous 40ft x 180ft lot, offering modern finishes and a bright, open-concept living space. The stylish kitchen and updated bathrooms add to its charm, while the deep lot provides ample outdoor space. A detached garage/shed with laneway access presents incredible potential for a future accessory dwelling unit (ADU). Conveniently located near schools, parks, and amenities, this home is perfect for families or investors looking for added value. Dont miss this opportunity! (id:8999)
132 Queen Street W
Cambridge, Ontario
This beautifully maintained 2080 sq. ft. double-brick home, built circa 1900's, blends historic character with modern updates. Features include hardwood floors, crown mouldings, high ceilings, stained-glass windows, and the original staircase railings. The spacious kitchen offers new appliances and a walkout to the wrap-around deck. With 3 bedrooms and 1.5 bathrooms, a versatile loft with skylights, a gas fireplace, and approximately 500 sq. ft. of basement storage, this home is both functional and charming. 200 amp electrical service, plumbing, and roof shingles (approx. 6 years old) have all been updated. Enjoy a private backyard backing onto a wooded area and sunset views from the elevated front patio. Walking distance to downtown Hespeler, schools, parks, and trails, and only five minutes to Hwy 401. (id:8999)
220 Jeffrey Place
Kitchener, Ontario
Hard to find 4 bedroom home on a 73 foot wide treed lot ( backs onto conservation area)in a private cul-de-sac! Welcome to The Enclave at Jeffrey Place by the award-winning The Ironstone Building Company Inc. This private Country Hills cul-de-sac location offers executive homes on stunning treed lots and modern /functional design. The Somerset offers 9' on main floor, oak staircase to the second floor, ceramic tile in the foyer, kitchen, laundry and baths, engineered hardwood in the family room, dining room, carpet in bedrooms, hard surface kitchen and bath countertop (1st/2nd floor). Master bedroom with W/I closet/luxury 5 pc bath with tilled glass shower and enclosed toilet. The open concept kitchen offers plenty of cabinets( soft close),island with a breakfast bar. Hard surface driveway (concrete) /200 amp service, central air. An absolute must-see! This house is ready to move in . (id:8999)
217 Jeffrey Place
Kitchener, Ontario
This private Country Hills cul-de-sac location offers executive homes on stunning treed lots and modern /functional design. The Kent -2812 sq ft/4 bed(all with walk in closet )/2.5 bath, offers 9 main floor plus a home office ,oak staircase to the second floor, ceramic tile in the foyer, kitchen, laundry and baths, engineered hardwood in the family room, dining room, office, breakfast room and great room, carpet in bedrooms, hard surface kitchen and bath countertop. Master bedroom with large W/I closet/luxury 5 pc bath with glass shower. The open concept kitchen offers plenty of cabinets( soft close),island and walk in pantry. Hard surface driveway (concrete) /200 amp service and pot lights through out main floor. The house is under construction. Model/presentation center available to see via private appointment , located at 220 Jeffrey PL. All color selection has been done , no alteration allowed. Pictures as per same design / same color selection. (id:8999)

