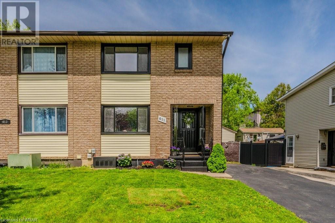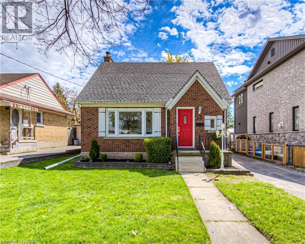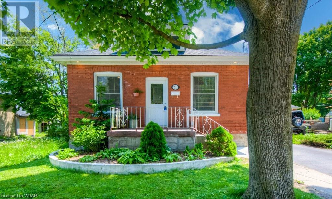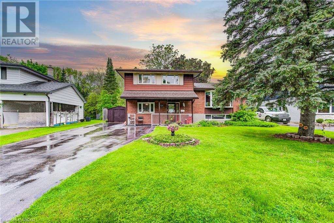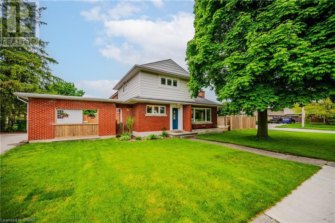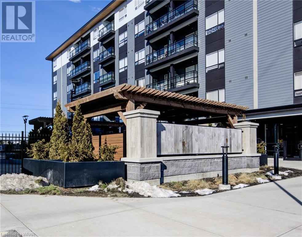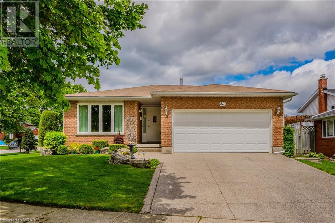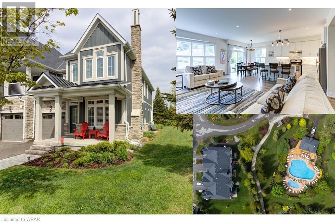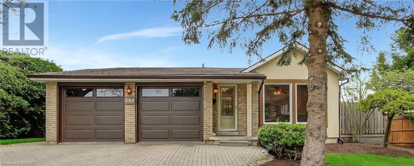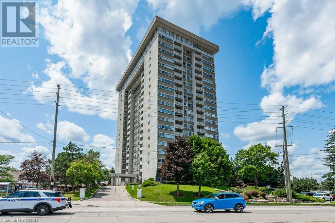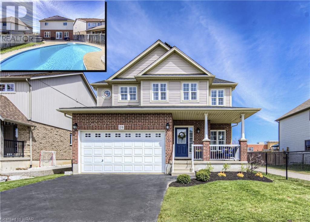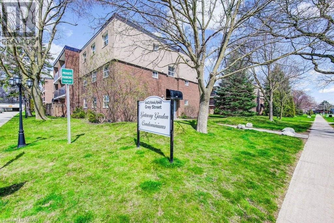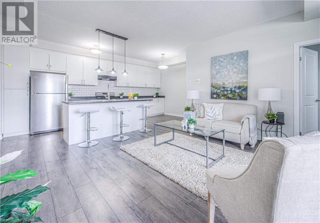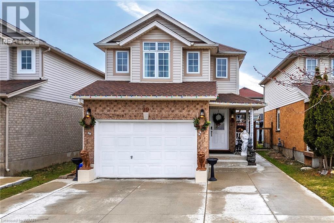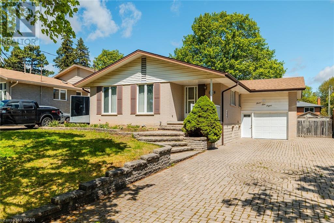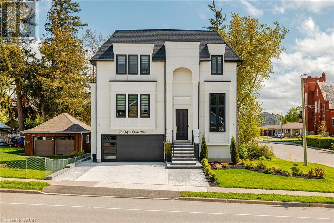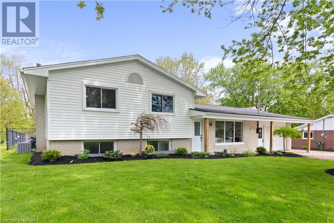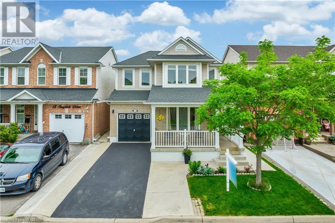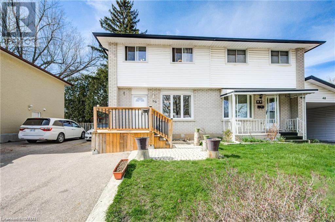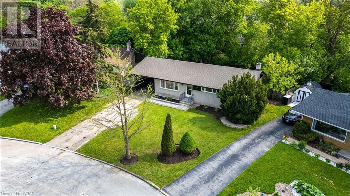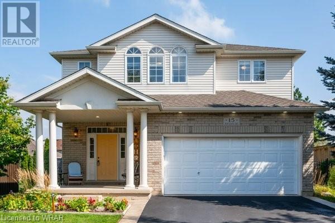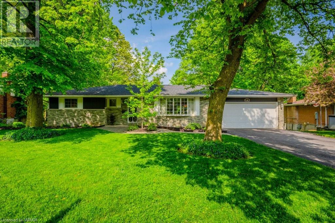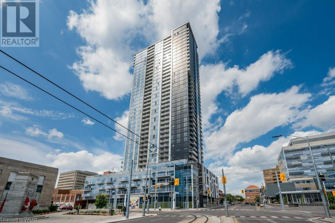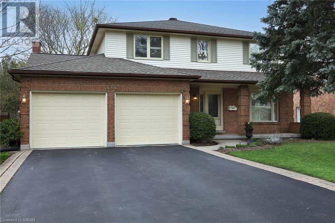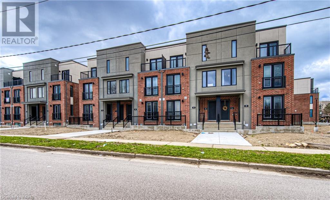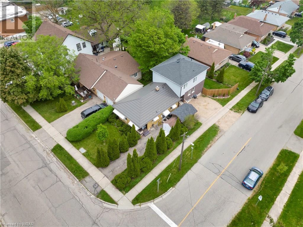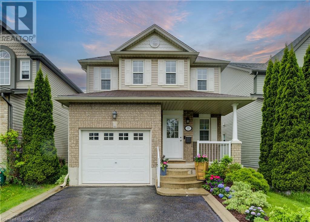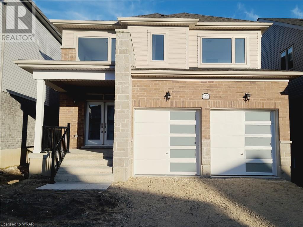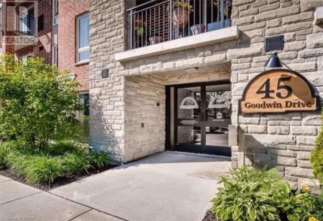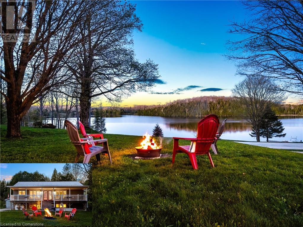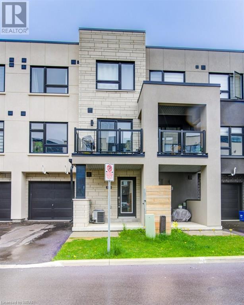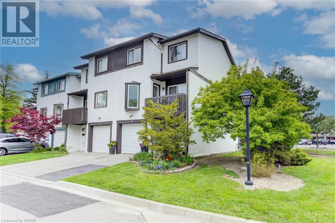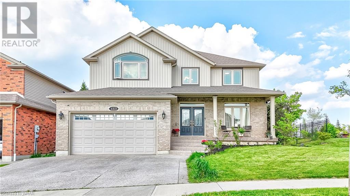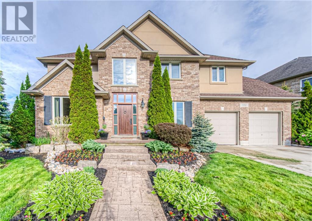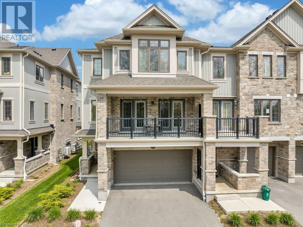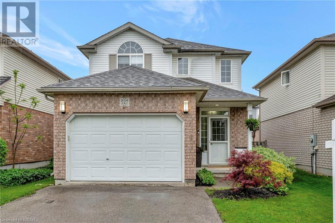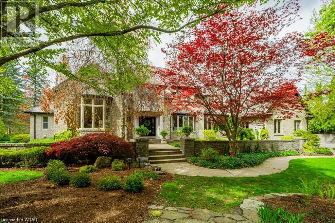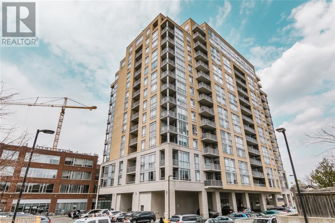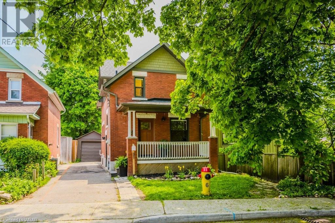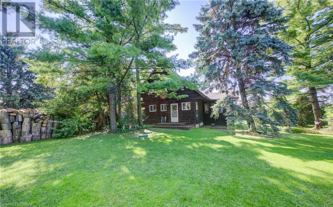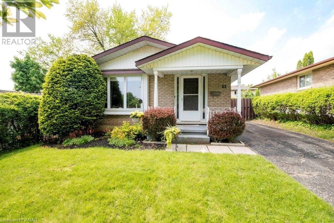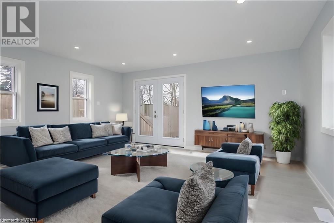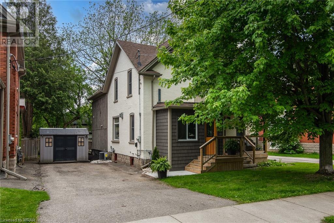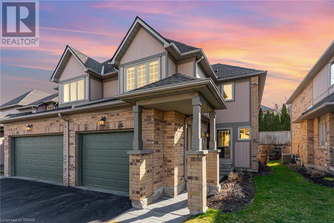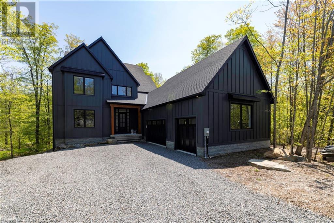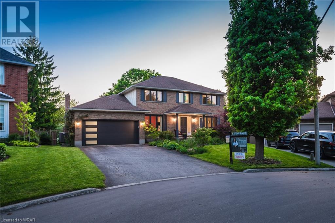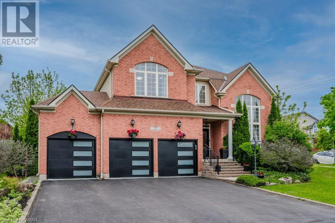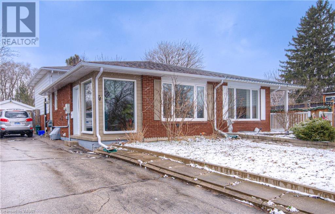611 Elgin Street N
Cambridge, Ontario
Nestled in the heart of vibrant Cambridge, Ontario, discover your perfect family haven at 611 Elgin St N. This charming 3-bedroom, 2-bathroom home boasts a finished basement and a cozy outdoor retreat featuring a gazebo, promising countless memories to be made. Located in a friendly neighbourhood with nearby amenities such as parks, schools, and shops, this home offers the ideal backdrop for family life. The kitchen, with its open-style pantry installed in 2024, and modern appliances including a refrigerator from 2020 and a microwave added in 2023, invites culinary adventures and family gatherings. Newly installed kitchen countertops and cupboards in 2024 complement the space, offering both style and functionality. The main bathroom was renovated in 2021, ensuring modern comfort and convenience. Pot lights installed in 2024 illuminate the home with a warm ambiance, while the flooring, updated in 2021, adds both durability and aesthetic appeal. Enjoy leisurely strolls along nearby trails or picnics in the lush green spaces of Riverside Park. With easy access to major thoroughfares, commuting to work or exploring the wider region is a breeze. Welcome home to comfort, convenience, and community on Elgin Street North. (id:8999)
3 Bedroom
2 Bathroom
1400
35 Pattandon Avenue
Kitchener, Ontario
Step into a space that's more than just a house; it's a home. This 3-bedroom, 1-bath cute home welcomes you in. As you enter you will see the lovely renovated kitchen is the heart of the home, where culinary creations and cherished memories await. Need a space for inspiration and productivity? The extra office or mud-room is a versatile haven for your work, or hobbies. Enjoy the bright living room and a 3rd bedroom currently used as a dining area as well on the main level. This home also comes with a partial finished basement that's ready to be used as a rec room or family room. The beautiful backyard beckons you to live your outdoor dreams, whether it's a tranquil garden or an entertainment oasis enjoy this summer outdoors. As a bonus, there's a detached garage which is now a workshop waiting for your passion projects to come to life. This is not just a property; it's a place where you can call it Home!! Book your private tour today. (id:8999)
3 Bedroom
1 Bathroom
1003
51 Crombie Street
Cambridge, Ontario
Welcome to 51 Crombie Street, where pride of ownership shines through. This charming 3+1 bedroom bungalow is perfect for first-time home buyers or those looking to downsize, nestled in a serene and mature family-friendly neighbourhood. Conveniently located just minutes from Downtown Galt, top-rated schools, shopping, dining, and the Farmers' Market, this home offers both tranquility and accessibility. The high 10-foot ceilings and large windows fill the home with natural light, creating an inviting and spacious ambiance. Spend cozy evenings in the living room by the warmth of the gas fireplace. The home features three generously sized bedrooms, with the primary bedroom located at the back, enveloped by windows that provide a serene, cottage-like atmosphere. This versatile room could also be transformed into a sunroom or additional living space if desired. The partially finished basement offers a fourth bedroom and a versatile space perfect for a kids' play area or hobby room. The single-car garage has been cleverly converted into a functional home office, but can easily be reverted to a full garage if needed. Imagination is the limit with the attic space, offering potential for future expansion. Though currently accessible only by an attic hatch, a custom staircase could transform this walking-height attic into an additional bedroom, loft, or games room. Recent updates enhance the home's appeal and include a new roof (2019), furnace and air conditioning (2017), updated windows within the last three years, a new front door (2019), fresh siding on the back room (2019), modern PEX plumbing, new concrete pathways in the front and back, and updated electrical wiring. The basement benefits from efficient spray insulation. Don't miss the opportunity to own this delightful home. It's a true gem waiting for you! (id:8999)
4 Bedroom
1 Bathroom
1209.0100
127 Macgregor Crescent
Waterloo, Ontario
Welcome to this stunning 4-bedroom sidesplit, perfectly situated on a large 55 x 184ft lot backing onto a serene Greenbelt with access to beautiful walking trails. This home boasts a main floor in-law suite, ideal for extended family or guests. The remodeled kitchen with an abundance of cabinets and counter space opens seamlessly into the main living area, creating an inviting and spacious atmosphere. Enjoy the 3 season sun room off the dining room, a perfect spot to relax and take in the peaceful surroundings. With two full baths, a newer front porch, and beautifully landscaped grounds, this home exudes pride of ownership throughout. Don't miss the opportunity to own this exceptional property in a prime location! Conveniently located near major highways, shopping and educational institutions like Laurier, Waterloo University, and Conestoga College. (id:8999)
4 Bedroom
2 Bathroom
1650
326 River Road E
Kitchener, Ontario
Open House: Saturday, May 25th 1:00 - 3:00 pm. In the heart of Stanley Park and adjacent to the beloved neighbourhood conservation area, you will find 326 River Rd E, Kitchener. This red-brick two-storey offers some choice features and stretches across a 124 ft. wide lot, including two large side yards (one completely fenced with a private deck), while the other offers a courtyard for alfresco cooking and leisure. Inside the home, you will be greeted by a brand new 1/2 bath off the side door, an updated open-concept kitchen paired with a large living/dining area, and clever built-in custom bookshelves. The second-floor houses two large bedrooms with oversized closets and a generous 4-piece bathroom. This property can potentially support further intensification via an additional dwelling Unit or a large detached garage for a small business. As it stands, it will make a lovely home with plenty of space, located in one of Kitchener's sought-after neighbourhoods prized for its urban trail network and mature greenery. (id:8999)
2 Bedroom
2 Bathroom
1189
247 Northfield Drive E Unit# 211
Waterloo, Ontario
Beautiful condo unit with underground parking in a desirable Waterloo neighbourhood. Enjoy an open concept living space, 4-piece bathroom, in-suite laundry and a separate bedroom with a walk-in closet and large window overlooking the balcony. The kitchen has lots of cabinets for storage and an island for extra counter space. It's finished with quartz countertops, white subway tile backsplash and stainless steel appliances. The living room features a large window and balcony access allowing for plenty of natural light. 1 underground parking spot is included. Enjoy the many appealing features such as visitor parking, elevator, media room, party room, exercise room and a community BBQ. It's the perfect setting to have people over! This complex is surrounded by coffee shops, restaurants, a variety of stores, public transit, close to Conestoga Mall and only 2 km away from Highway 85. (id:8999)
1 Bedroom
1 Bathroom
508
211 Michener Crescent
Kitchener, Ontario
Rarely offered one owner bungalow in the preferred Idlewood/Lackner Woods neighbourhood. Offers 1,340 sq ft plus a fully finished lower level. 3 bedrooms, 3 baths including a 4 pc ensuite and walk-in closet. The generously sized kitchen offers lots of cabinetry, hard water drinking lines to sink & fridge plus a dinette. Downstairs is a recroom with gas fireplace, a games room including a pool table (new felt and bumpers), a 4th bedroom and 3 pc bath. The street is quiet and tree lined. Don’t forget the single car sized shed perfect for the hobbyist, the exposed aggregate concrete driveway and underground sprinkler system. This home has been very well cared for and is ready for a new owner. (id:8999)
4 Bedroom
3 Bathroom
2653
171 Snowbridge Way Unit# 47
The Blue Mountains, Ontario
Welcome to Historic Snowbridge within walking distance to Blue Mountain Village and Monterra Golf or bike to the Lake! This is premium Four Season outdoor and indoor living at it’s best. End Townhome #47 shows like a dream! The floor plan has maximized both space and functionality enhancing natural light and creating an open concept layout. Mountain views from the front of the home and mature trees in the back. This unit has a large stone patio, privacy cedars and backs onto mature trees with easy access to the community pool. The main floor has 2 living areas both with cozy gas fireplaces for your apres ski gatherings. The mud room and laundry are conveniently located on the main floor from the garage. The principal suite shows like a retreat, with space for relaxation or setting up a home office. The addition of a large soaker tub and separate walk-in glass shower adds a touch of luxury. Plus, having three additional oversized bedrooms on the second floor is perfect for guests and family members. Historic Snowbridge Community offers a beautiful private pool and handy shuttle service to the Village, Golf Course, trails, all amenities, adding to the resort feel. This location allows for STA License giving a significant perk, providing flexibility for owners to generate income when they're not using the property themselves. For a full list of upgrades and features this home has to offer refer to the property brochure. (id:8999)
4 Bedroom
3 Bathroom
2252.6300
251 Autumn Hill Crescent
Kitchener, Ontario
Welcome to your family's dream home in the heart of Forest Heights! This stunning four-level backsplit offers an abundance of space & comfort, perfect for your family's needs. This home is an ideal candidate for a future in-law suite setup, offering a separate entrance, with private living areas on multiple levels, or simply lots of unique spaces for your growing family. The main level features a large front foyer, direct access from the garage, a spacious & open living room & dining room, & a separate large eat-in kitchen. Sliders off the dining room lead to a beautiful two-tiered deck, ideal for outdoor dining & entertaining. The upper level features three generous bedrooms, including a master bedroom with an ensuite, & separate four-piece bathroom. The first lower level, still above grade, offers a cozy family room with sliding doors to the backyard, a fourth bedroom, a three-piece bathroom, a laundry area, & a side door for easy access to the fully fenced backyard. The basement level offers a cozy rec room, perfect for hobbies or a play area, & plenty of storage space, including a large crawl space. This home is situated directly across from St. Mark's Catholic elementary school, making it an ideal location for families. Don't miss the opportunity to make this incredible home your own! (id:8999)
4 Bedroom
3 Bathroom
2352
375 King Street N Unit# 906
Waterloo, Ontario
You will love this bright and spacious 3 bedroom home with 2 full bathrooms and laundry. Monthly fees include ALL utilities and many great amenities including a yoga room, sauna, modern gym with panoramic views of the city, and a sunny pool at the top of the building. Clean, carpet free and well maintained with a large eat-in kitchen and dining area. The laundry area has room for a freezer which is also included. Off the living room is a balcony with lovely sunset views. The huge primary bedroom has an ensuite bathroom with a step in shower. Perfect for downsizers who want everything on one floor and room for all of your belongings. Families will love the size and location to great schools, the College, both Universities. and a convenient transit stop at the corner. Furniture is negotiable for a true move-in ready home - perfect for everyone! (id:8999)
3 Bedroom
2 Bathroom
1150
28 Jacob Cressman Drive
Baden, Ontario
Welcome to this large 4 bedroom, 3.5 bath dream home in a family friendly neighborhood with a pool and no rear neighbors. Meticulously maintained and move in ready, this property boasts custom upgrades, tasteful and timeless finishes and beautiful, low maintenance landscaping. Nestled away from busy corners, this home offers easy living in style with over 3000 square feet of finished living space. The floor plan has both an open layout and separation offering excellent options for both entertaining and everyday living. The spacious living and dining rooms offer a space away from the bustle of the kitchen and family room and is a welcoming view when you enter the home. Spanning the back of the home is the kitchen and family room. The kitchen is well laid out offering optimal use of the space with plenty of storage. A custom island with quartz countertop designed by Cabinet Effects offers bar seating and plenty of extra storage. The family room boasts stunning custom built ins and electric fireplace. Oversized windows allow for lots of natural light and easy backyard views. Sliding doors lead to the fully fenced back yard with large patio area, deck with pergola, hot tub and in ground salt water pool creating the ultimate relaxing and entertaining area for family and friends. The bright, fully finished basement offers an expansive rec room perfect for movie nights, games, play room, work out area and so much more. Fully owned super efficient solar panel system. A 3 piece bath, laundry and multiple storage areas complete this relaxing home. Baden offers small town charm with convenience. Visit Castle Kilbride, Foxwood Golf Club, Wilmot Rec Center with pool, rink, track, youth center and more, restaurants and the highly popular Baden Coffee Co all less than a 10 minute drive. It's a quick 15 min drive to both The Boardwalk and Sunrise Center with all of its shopping, restaurants, entertainment and has easy highway access. Book your showing today! (id:8999)
4 Bedroom
4 Bathroom
3049
640 Grey Street Unit# 305
Brantford, Ontario
Welcome to this charming and beautifully updated 2-bed, 1-bath condo located in a prime area with quick access to amenities, Brantford Hospital, and the 403! The kitchen is a standout feature, boasting a newly built cupboard wall and upgraded modern finishes. LED lights illuminate the space, creating a bright and inviting atmosphere. Enjoy the eat-in counter space or opt for a sit-down meal in the designated dining area. The condo includes generously sized bedrooms and the 4-piece bathroom is sleek and functional. Additional perks include an in-unit washer and dryer. This unit comes with one parking spot and a storage locker located conveniently across the hall. The condo has been freshly painted and features modern door handles and hinges, reflecting the pride of ownership and meticulous care given to this home. Step out onto the open private balcony to enjoy fresh air and outdoor living space. Whether you're a first-time buyer or looking to downsize, this condo offers the perfect blend of style, comfort, and convenience. Don't miss the opportunity to make this well-cared-for condo your new home! (id:8999)
2 Bedroom
1 Bathroom
774
155 Thomas Slee Drive Unit# 2i
Kitchener, Ontario
Welcome to your dream home in the heart of the sought-after Doon area! This stunning stacked townhouse offers a perfect blend of modern living and convenience. Step inside this spacious 2-bedroom, 2.5-bath gem spanning over 1400 square feet of meticulously designed living space. The main level welcomes you with an open concept layout, boasting a sleek kitchen equipped with stainless steel appliances with ample cabinetry. The adjoining living and dining areas create an inviting ambiance, ideal for entertaining guests or simply unwinding after a long day. Upstairs, discover the comfort of two generously sized bedrooms, including a master suite with a luxurious ensuite bath and walk-in closet. An additional full bath accommodates the second bedroom and guests with ease. Convenience is key with this home, as it's nestled in a family-friendly neighborhood close to schools, ensuring a quick and easy commute for both students and professionals alike. Nature enthusiasts will appreciate the proximity to scenic trails, perfect for leisurely walks or outdoor adventures. For those who commute, you'll love the convenience of being just minutes away from the 401, offering seamless access to nearby cities and amenities. Don't miss out on this rare opportunity to own a stylish and functional townhome in one of Doon's most desirable locations. Schedule your showing today and make this your new home sweet home! (id:8999)
2 Bedroom
3 Bathroom
1412
99 Cotton Grass Street
Kitchener, Ontario
Welcome to 99 Cotton Grass Street, where suburban bliss meets modern charm in the heart of Kitchener West! This delightful abode boasts 3 bedrooms, 2 bathrooms, and a plethora of perks for the whole family. Step inside to discover a sun-soaked open concept layout adorned with lustrous hardwood floors, a chic white kitchen updated in 2014 with quartz countertops (2019), and shiny stainless-steel appliances (except dishwasher, 2021). The main floor also hosts a convenient powder room and leads to your own private backyard retreat with a sprawling deck, perfect for summer BBQs and relaxation. Ascend the newly installed (2020) hardwood staircase to find a cozy haven, featuring three bedrooms including a spacious 18 ft primary suite with a walk-in closet. The main bathroom dazzles with a fresh quartz countertop (2019), while the garage offers inside entry and the driveway boasts triple-wide concrete (2019) provides ample parking for the Automobile enthusiast. With bonus features like newer washer and dryer (2020) and roof shingles circa 2018, plus proximity to top-notch schools, parks, and easy highway access, this home is the epitome of family-friendly living wrapped in style and convenience! (id:8999)
3 Bedroom
2 Bathroom
1872.8400
568 Greenbrook Drive
Kitchener, Ontario
This spacious two-story home at 568 Greenbrook Dr, Kitchener offers versatile living spaces across its three levels. The main floor boasts three bright bedrooms, a convenient 5pc bath, a modern kitchen, and an inviting living and dining area, perfect for gatherings. Upstairs, the primary suite provides privacy with its own 2pc bath and ample closet space. Downstairs, the finished basement features an additional bedroom, a practical laundry area, and a versatile rec room ideal for entertainment. With a garage for parking and plenty of storage throughout, this property promises comfortable living in a convenient location. (id:8999)
5 Bedroom
3 Bathroom
2938
28 Oxford Street W
Drumbo, Ontario
Welcome to the epitome of luxury living at 28 Oxford St W, Drumbo, where every detail speaks of exquisite craftsmanship and thoughtful design. This custom-built masterpiece boasts a stunning hand-designed stucco exterior, complemented by tinted glass windows and secured by exterior security cameras. Step inside to discover a carpet-free oasis adorned with 6 1/2” engineered hardwood floors, cove lighting, and crown molding, illuminated by over 100 pot lights and enhanced by the warmth of two large gas fireplaces. Entertain in style in the gourmet kitchen featuring built-in appliances, custom cabinetry, and a waterfall-edge quartz island, while enjoying the convenience of a built-in mudroom and a gas BBQ hookup on the covered deck. With 10ft ceilings on the main floor, 9ft ceilings upstairs, and over 10ft ceilings in the lower level, this home offers an abundance of space and comfort, including an in-law suite with a custom kitchen and ensuite bathrooms in every bedroom. Owned tankless water heater, water softener, water filter system, and gas furnace ensure peace of mind and efficiency. There are 4 skylights adding natural light throughout the home, and a gas line run outside ready for future pool, with the permit already paid for at the city. Additionally, highway 401 is only 2 minutes away, making commuting a breeze. For families, the convenience is unparalleled with a kindergarten to grade 8 school around the corner, along with a park featuring a water park, baseball and soccer fields, and a pavilion. Parking is ample with space to easily fit 3 cars on the driveway. Whether relaxing in the luxurious master suite with a custom 5-piece bathroom or unwinding in the rec room, this residence defines upscale living at its finest. (id:8999)
5 Bedroom
6 Bathroom
4612.1200
18 Smith Drive
Drayton, Ontario
OPEN HOUSE SUNDAY MAY 26th 2-4pm Incredibly functional and upgraded family home in the quiet town of Drayton! This 3 bedroom side-split has over 1400 square feet of living space and a massive backyard oasis complete with semi-inground pool, patio, garden beds, greenspace and bridge going over the creek that crosses right through the property! With 2 full bathrooms, updated kitchen featuring quartz countertops and farmers sink, the spacious living room with picture window, and hickory flooring throughout, you can see the pride of ownership in the upgrades. More living space in the basement includes a cozy rec room complete with gas fireplace, a utility room, and the large crawl space perfect for storage! This is small-town living at it's finest and only 30 minutes from the St Jacobs Farmers Market! Close to schools, parks, restaurants and entertainment; just an 8 minute walk to the Drayton Festival Theatre! Come check out this lovely home. (id:8999)
3 Bedroom
2 Bathroom
1496
8 Bugdale Drive
Cambridge, Ontario
An immaculate, beautiful and well maintained detached home with 4 bed + Den, 3.5 bath, a Separate Family room, 2 kitchens, Fully finished basement located at the prime location in Cambridge. Situated at just 2 mins from Hwy 401, this amazing home features a porch upon entrance to enjoy your morning tea or coffee. Main floor features a spacious & well-lit living room with big window, an open concept kitchen with plenty of kitchen cabinets for storage and tiled backsplash, a family room for your family get together, a dining room and a powder room. Sliding door opens from dining room to a fully fenced and well maintained backyard with a shed. Carpet free main floor. Second floor features a master bedroom with 4 pc ensuite bathroom and huge walk-in closet. 3 other good sized bedrooms with decent sized closet and a 4 piece family bathroom. Fully finished basement boasts a den along with a rec room, a kitchen featuring S/S appliances and 3 piece bath with standing glass shower. Lower level laundry. Few minutes to Hwy 401, Sikh place of worship, public schools, trails, shopping centres, grocery stores and many more. Recent updates - Roof (2018), Concrete job back yard and sides (2020), Backyard shed (2020), All windows glass replaced (2022), Kitchen and washroom renovation (Jan 2024) , basement finished (Jan 2020 )with kitchen and full appliances, Carpet Free, Driveway extended - 2 Parkings on Driveway and 1 in garage (3 total parking spots) and Electrical panel board upgraded for 200 amps (2022). (id:8999)
4 Bedroom
4 Bathroom
2703.9100
50 Ingleside Drive
Kitchener, Ontario
Exceptional opportunity in a highly desirable neighbourhood! This charming semi-detached home WITH SEPARATE ENTRANCE IN THE BASEMENT. features 3 large bedrooms and 2 full bathrooms, perfect for families or those looking for additional space. Boasting a large driveway with parking for 4 cars, this property offers ample space for all of your vehicles. This home has been updated including a basement living room in 2022, a brand new door to the backyard installed in 2021 and fresh paint throughout the house in April 2024. Updated electrical panel, A/C in 2023, Roof in 2020, deck and stone patio in 2023. (id:8999)
3 Bedroom
2 Bathroom
1474
255 Willowdale Place
Waterloo, Ontario
WELCOME TO 255 WILLOWDALE PLACE! Situated on a large pie shaped lot on a small cul-de-sac in a family friendly neighbourhood. This wonderful carpet-free bungalow is perfect for a multi-generational family. The home features 2 kitchens, 2 full bathrooms and 5 spacious bedrooms. The main level features large tile floors in the common areas, large newer windows throughout allowing for an abundance of natural sunlight. The living room is generous in size and flows well into the dining room which offers a beautiful stone wall piece, sliding doors to a large deck which was recently reboarded and upgraded with new black railing. The newer modern kitchen offers a double sink, plenty of cupboard and counterspace, undermount lighting and a picture frame window to overlook the large backyard. The main level bedrooms offer hardwood flooring, new closet doors, and lighting fixtures. The 4-piece bathroom offers a luxurious feel with his and her sinks and a built-in stand-up shower. The lower level has its own separate entrance from inside the single-car carport. The lower level is completely carpet free with tiles throughout. The eat -in kitchen is modern with plenty of newer appliances. The bedrooms are large and there is a roomy 3-piece bathroom. The pie shaped backyard offers tons of space to add a garden shed or a great place to have your kids enjoy. Notable updates: 2024: Eaves and downspouts, deck board and railings, 2 Stoves, main level lighting fixtures, freshly painted, closet doors, door fixtures/hardware. 2020: Furnace, roof, water heater, kitchens. Book your private showing today! (id:8999)
5 Bedroom
2 Bathroom
2289
15 Snow Goose Crescent
Elmira, Ontario
Welcome to 15 Snow Goose, a beautiful 4 bedroom, 3 bathroom home that backs onto greenspace in the charming town of Elmira. Home features 9 ft ceilings, a spacious front foyer, an open concept living/dining room with a cozy gas fireplace, hardwood floors throughout the main floor. The kitchen boasts a spacious layout with a centre island and ample cupboard space, as well as large windows & a french door leading to a stunning deck & fully fenced yard. Additionally, there is a main floor laundry with a mudroom & access to the garage. Upstairs, you will find 4 bedrooms, including a primary bedroom complete with an ensuite, whirlpool tub, and walk-in closet. The unfinished basement has a rough-in bathroom, providing potential for additional living space. Outside, enjoy the large double door walkout to a 16 x 16 stone patio, perfect for relaxing in your private backyard overlooking the green space and pond. 8 x 10 shed is also included with the property. Roof replaced: 2019, Furnace 2017.Air conditioning new May 2024. Private side door entrance to the unfinished basement. (id:8999)
4 Bedroom
3 Bathroom
2222
34 Nightingale Crescent
Elmira, Ontario
Your dream backyard awaits you! It's like you're in Muskoka without the drive! Enjoy all this mature property has to offer and not to mention on almost 1/4 acre. This extensively landscaped, fully fenced yard has an amazing outdoor campfire area, raised gardens with armour stone including several walking paths and backs onto a stream. You can access the home by the backyard through the walkout basement or the wide staircase highlighted with built-in solar lights to the upper composite deck and all season sunroom addition. The deck has a large covered portion and tempered glass railing, which won't obstruct your view of this gorgeous property. Entertain your Family and Friends with BBQ's, garden parties, campfires and more! Inside this 3+ bedroom bungalow there is 2741 SQ.FT of finished living space! A generous sized front living room offers a large bay window, which provides natural sunlight. The dining area is conveniently located off the living room and kitchen with access to the bonus sunroom. The sunroom has windows all facing the backyard. It is used year round with heat from a propane gas fireplace. The perfect spot to enjoy breakfast, cup of coffee while enjoying your view. The updated white kitchen boasts quartz countertops, backsplash and 4 appliances. Down the hall there are 3 bedrooms, including the master bedroom with a 2pc ensuite as well as a 5 piece main bathroom. This area of the home is hardwood flooring. The basement offers endless opportunities with two walkouts, a large recreation room with a gas fireplace, and a 4 piece bathroom. Inlaw potential with a full kitchen, dinette, 4 appliances and a 4th bedroom (not egress window). The laundry room is in the basement as well as extra storage and utility. This bungalow is situated in a sought after location. Extra long double wide driveway and double car garage. Don't miss out on this home! (id:8999)
4 Bedroom
3 Bathroom
2740.5500
60 Frederick Street Unit# 2703
Kitchener, Ontario
DTK Condo! One bedroom + den, with storage locker. Breathtaking views from the 27th floor of this stunning downtown Kitchener condominium building. The open concept unit features stainless steel appliances, quartz countertops, in-suite laundry and floor to ceiling windows. . The building is equipped with smart technology including a central hub controlling the thermostat and door entry pad. Internet is included in the monthly maintenance fees The DTK community is not just a home but an incredible lifestyle offering amazing building amenities including concierge service, a gym, yoga room, party room, private meeting room, and a rooftop terrace with BBQ’s, a mini dog park, and plenty of seating. Situated in the heart of Downtown Kitchener, conveniently located within walking distance to the Kitchener Farmers Market, as well as numerous restaurants, shops, and entertainment that Downtown Kitchener has to offer. Conveniently located with access to the ION LRT and GRT bus stops at your doorstep and minutes to Conestoga College, GO Station, University Of Waterloo, Wilfred Laurier University. Book your showing today! Low condo fees, Insuite Laundry, & a Storage Locker. Don't miss this opportunity! Shows AAA+ (id:8999)
1 Bedroom
1 Bathroom
555
334 Calvington Place
Waterloo, Ontario
Open house Saturday, May 25, 2pm-4pm: This 4 Bedroom, 3 Bathroom mature home nestled on a quiet court. This home backs on the GREENSPACE. Impeccably maintained original owner home in very desirable Upper Beechwood neighbourhood awaits you. Meticulously kept and professionally landscaped with mature trees, the property backs onto green space abundant with walking trails. The main floor features a welcoming living room, dining room, eat in kitchen, family room with with gas fireplace, two piece bath and laundry. The kitchen walkout accesses a large deck and fenced private backyard with a gate to the green space and trails. An open stairwell leads to the second floor and 4 bedrooms. The primary bedroom includes an ample ensuite with spa bath and separate walk in shower. There are three additional bedrooms upstairs as well as spacious 3 piece bathroom. The large finished basement features a fireplace and rough in for a 4th bathroom, and has ample room for storage. Full 2 car garage and ample parking. (id:8999)
4 Bedroom
3 Bathroom
3500
99 Roger Street Unit# 50
Waterloo, Ontario
Welcome to your dream urban oasis! Nestled in the heart of the vibrant cityscape, this brand new, modern stacked condominium townhome offers the pinnacle of contemporary living. Step into luxury as you enter this meticulously crafted residence. Boasting three spacious bedrooms, each a sanctuary of comfort and style, and 2.5 baths designed with sleek elegance, every corner of this home exudes sophistication. With ample space for relaxation and rejuvenation, you'll find tranquility in every room. Elevate your living experience with not one, but two private balconies, perfect for savoring your morning coffee or unwinding with a glass of wine as you soak in the breathtaking urban views. Whether you're entertaining guests or enjoying quiet moments alone, these outdoor spaces provide the perfect backdrop for your lifestyle. Convenience meets functionality with a garage offering secure parking for your vehicles, providing peace of mind in the bustling city. Say goodbye to the stress of street parking and embrace the ease of coming home to your own dedicated space. Located in a sought-after neighborhood, you'll enjoy easy access to an array of amenities, from trendy cafes and restaurants to boutique shops and entertainment venues. With everything you need right at your doorstep, urban living has never been more effortless. Don't miss your opportunity to experience luxury living at its finest in this exquisite stacked condominium townhome. Schedule your viewing today and discover the epitome of modern urban living. (id:8999)
3 Bedroom
3 Bathroom
1856
777 Stirling Avenue S
Kitchener, Ontario
Newly built side-by-side duplex with a third 1-bedroom basement accessory apartment (TRIPLEX) and possibility of a fourth unit! This rare property offers a fantastic live/work scenario and is an excellent investment opportunity. Two of the three units are vacant! The property consists of the original home, 2 bed 1 bath bungalow + full basement (not photographed) and a newly constructed 1775 sq ft addition. The newly constructed addition is currently vacant. The primary unit in the addition features 3 bedrooms (one with ensuite bathroom), 3 bathrooms, eat-in kitchen, dining area, large living room that overlooks the backyard and second-level laundry. It feels like its own full home! This unit also has a separate basement apartment (1 bed, 1 bath) that has never been lived in and is highlighted by a brand-new kitchen, large windows and its own separate entrance! Perfect for multi-family living or AIR BNB! Both the original home and newly constructed addition have separate driveways, yards, hydro meters, HWTs and furnaces. There’s even possibility of adding a FOURTH unit in the basement of the original home (separate entrance exists). Located just steps away from the beautiful Lakeside Park, which includes walking trails, a large pond and abundance of nature. Less than 5 minutes to St. Mary’s Hospital, schools, highway 7/8, downtown Kitchener, restaurants, shopping and all other amenities. Opportunities like this don't come often! (id:8999)
6 Bedroom
5 Bathroom
3505
23 Verona Street
Kitchener, Ontario
Nestled in the Growing and Vibrant Neighbourhood of Huron Park, this Incredibly Stunning Property really bed, 3 bath home is close to 401 & expressway. Beautiful open concept features spacious foyer, great room, dining room, main floor laundry, powder room plus new Quartz kitchen countertops & island & backsplash (2024) & ss appliances. Vaulted ceiling in great room walks out to large new deck (2023). New Luxury Vinyl flooring on main & second floor & plush new carpet on stairs (2024). Further upgrades: Furnace & AC, Dishwasher, Stove, Water softener, Main Bath & Ensuite countertops, sinks/faucets, Ensuite shower, home alarm wiring rough-in, Eufy security (2021). Unfinished basement (additional 742 sq. ft.) offers the perfect opportunity to create your dream space; imagine your perfect work-from-home office, playroom or watching tv/gaming with friends and family. You & family can simply turn the key and move right in! Head outdoors to your new deck in a fully fenced yard and sit back and enjoy a BBQ with friends and not worry about a lot of maintenance. Easy access to great schools, top walking trails (Huron Natural Area) and parks (RBJ Schlegel Park) in the region, with shopping centers, restaurants, and all amenities nearby. Don't miss the opportunity to call this amazing home, in one of the region's best communities, Yours today! Book your private showing now!! (id:8999)
3 Bedroom
3 Bathroom
1732
164 Povey Road
Fergus, Ontario
Welcome to 164 Povey Rd, a stunning 4 bedroom 2.5 bath home offers a perfect blend of comfort, style, and convenience. Nestled in a sought-after neighborhood, this property is designed well for all. The main entrance with double door takes you into a good sized foyer with closet and a 2 piece bath. A few steps further into the house is the beautiful kitchen with S.S Appliances & located beside the huge Dining area with sliding door leading to the huge backyard. The main floor offers smooth finish 9' ceiling. Next to the Kitchen is also a door leading to the double car garage. The upper floor offers 4 bedrooms and 2 full bathrooms. It has a huge master bedroom with walk-in closet and an attached full 3 pc bathroom with walk-in shower. The second & third bedrooms are facing the front of the house that has a large window overlooking the street offering lots of extra light. And a fourth bedroom is also a good size room for a family requiring more room. Second washroom is conveniently located between the second & third bedroom. Laundry is also on the second floor. Next is the lower level (Basement) which is ready with washroom rough-ins. Very spacious and can be converted into the legal basement apartment or finish for your personal use. Either way this house offer lots of rooms for the growing family. Upgraded Windows in the basement not only offer safety but also more natural sunlight in the basement. A Home that can't be missed that has full Tarion warranty! Check this out today! (id:8999)
4 Bedroom
3 Bathroom
1825
45 Goodwin Drive Unit# 409
Guelph, Ontario
For more info on this property, please click the Brochure button below. Let the morning sun greet you on top-floor balcony! With spacious elements, like large windows, half walls, wide hallways and welcome morning (not hot afternoon) sunshine, this will be a perfect home. Enjoy the stainless steel appliances, extended kitchen counters ready for comfy stools and quick lunches. Neutral decor, freshly painted and up-dated. Quiet living on the top floor of the building is worth taking note! Energy-efficient HVAC furnace/AC controlled by a programmable thermostat. Spacious ensuite laundry room with storage space, hot water tank, soft-water generator and even extra shelves. The added den/dining area is perfect for students, professionals needing a home office or even a designated play room. No pets and non-smoking since the day it was new. Security-controlled entrance, brightly-lit hallways and parking lot for added comfort. You can walk everywhere. Bus stops right nearby, too. One parking spot is included. A second one may be purchased separately, if needed. These gems are very precious. No time to waste! Photos with furniture for reference. Unit is completely empty, ready to move in! (id:8999)
2 Bedroom
1 Bathroom
888
133596 Wilcox Lake Road
Grey Highlands, Ontario
Welcome to 133596 Wilcox Lake Rd in Flesherton – your peaceful retreat by the lake, perfect for year-round living or seasonal getaways. Situated on a quiet lakefront, this raised bungalow offers unobstructed views of the water from the front porch and easy access to your private dock just steps away across the road. Spend your days fishing, swimming, kayaking, or simply enjoying the serene surroundings. Outside, a spacious front yard features a fire pit for evening gatherings and a covered porch for enjoying your morning coffee with a view. Step inside to a welcoming open concept layout, where the kitchen, dining, and living areas flow seamlessly together, making it ideal for hosting friends and family. The main floor also boasts a convenient laundry room with backyard access, as well as a generously sized primary bedroom with an ensuite bath. An additional bedroom and full bath complete the main level, offering plenty of space for family members or guests. Downstairs, a spacious rec room awaits, perfect for cozy evenings by the fireplace. Two more bedrooms and a half bath provide additional accommodations, ensuring everyone has their own space to unwind. Complete with 4 bedrooms, 2.5 bathrooms, and 2289 sqft of living space, this home offers comfort and convenience in a picturesque lakeside setting. Whether you’re seeking a permanent residence or a weekend retreat, 133596 Wilcox Lake Rd is ready to welcome you home! Minutes from the CP Rail Trail, Bruce Trail/Hoggs Falls, Highland Glen Golf Course and just a short drive to Beaver Valley Ski Club. (id:8999)
4 Bedroom
3 Bathroom
2288.7500
3171 Lotus Common Unit# 53
Burlington, Ontario
Beautifully designed modern townhouses in this newly developed enclave of Burlington in Alton village. Desirable townhouse design and layout with that executive feel, this home has 3 stories, 2 large bedrooms and 2.5 bathrooms. Large entryway also has convenient and safe garage access. High end finishes throughout this open concept design include quartz counters, stainless steel appliances and a primary suite including ensuite bath. Home includes in-suite laundry as well as large balcony off of the dining room and tons of natural light from large windows. You won’t be disappointed with the layout and design of your cozy yet modern new home in Alton Village! (id:8999)
2 Bedroom
3 Bathroom
1392.5900
2651 Aquitaine Avenue Unit# 14
Mississauga, Ontario
Welcome to this charming townhome in the desirable Meadowvale area. This well-maintained end unit with several recent updates is turn key ready. Great curb appeal is highlighted out front with the beautiful gardens and landscaping. The main level includes a powder room, laundry room, and office that accesses the backyard sanctuary! The outdoor space is fully fenced in, has a spacious floating deck and custom planters throughout offering that retreat type vibe in the city. On the second level you have living/dining room with access to the walkout balcony overlooking the backyard. There is a gas Napoleon fireplace hooked up to a remote thermostat. Generous size kitchen with ample storage and bay window. Off of the kitchen you have a cozy space that is perfect for an office or reading nook. This space has great natural lighting as it has a sliding door that accesses the front walkout balcony. The third level includes the primary bedroom, two more bedrooms, and a 4-piece bathroom. The primary bedroom has two large windows overlooking the backyard and custom his/her closets with built-ins. Walking distance to the Go Train, Meadowvale Town Centre, Community Centre, Aquitaine Lake Park, and schools JK-12. Book your showing today, because this beautiful townhome won’t last long! (id:8999)
3 Bedroom
2 Bathroom
1490
460 Westcroft Drive
Waterloo, Ontario
Welcome to 460 Westcroft Drive, an exquisite CORNER LOT property in the highly sought-after Westvale neighborhood of Waterloo. Drive into This lush landscaped, beautifully designed concrete 3 car driveway with 2-car garage luxury home that promises a lifestyle of elegance & comfort. The grand foyer, with its impressive double-door entrance, welcomes you to experience the carpet-free main level, featuring 9ft ceilings, a harmonious blend of tiled & hardwood flooring & a main-level laundry room for added convenience. The entrance opens to a charming living room & a convenient 2pc powder room. Spacious kitchen equipped with ample cabinets featuring built-in organizers, granite countertops, an elegant backsplash, under-cabinet lighting, a large island with additional storage & SS Appliances add a touch of modernity. The formal dining room offers an ideal space for entertaining. The breakfast area overlooks a cozy family room, illuminated by pot lights & a gas fireplace. Ascend to the upper level, with 4 generously sized bedrooms & 3 full baths. The master suite boasts a cathedral ceiling, walk-in closet & luxurious 5PC ensuite. 2nd bedroom features a private 3pc bath, while the remaining 2 bedrooms share 4pc Jack & Jill bathroom. This thoughtful layout provides ample space & privacy for the entire family. The fully finished basement, with its separate entrance & 9ft Ceiling includes a large Rec room with a gas fireplace, a kitchenette setup, an island, additional bedroom, 3pc bathroom & abundant storage space. Step outside to a fully fenced backyard with patio provides a private retreat perfect for summer activities. There is pre-approval from the city to build a cottage at the back, with permits easily obtainable. Nestled in a prime location, this home is close to Costco, Boardwalk Plaza, top-notch schools, universities, fitness centers & YMCA. Don’t miss the opportunity to own this luxurious property in one of Waterloo’s finest neighborhoods. Book your showing today. (id:8999)
5 Bedroom
5 Bathroom
4308
332 Woolwich Street
Kitchener, Ontario
Welcome to the beautiful neighbourhood of River Edge in the upscale area of Kwanis Park. This home will impress with thoughtful renovations & quality finishes, a perfectly updated home to meet the needs of any family. When you arrive you feel the open airiness of the main floor, with cathedral ceilings in the main living area and an impressive built in wall unit. Brand new flooring throughout the home (2024), delivering carpet-free living on all levels. A well appointed kitchen with new induction cooktop (2024), wall-oven/dishwasher/fridge (2022), quartz countertops, dinette and breakfast bar peninsula. A brand new mudroom area off the garage with plenty of storage and main floor laundry (2024). A separate dining room and spacious office complete the main floor. Upstairs are 4 bedrooms, the primary suite is serene, a massive room with a large walk-in-closet and brand new spa-like bathroom. The freshly renovated basement has plenty of space for added living with a gas fireplace, a bedroom and 3-piece bathroom... a great set-up for guests or in-law potential. Plenty of storage throughout. Walk out from the kitchen to your backyard oasis. Entertain with style alongside the saltwater pool with new liner (2024), lounging & dining areas... vacation & relax in your own back garden. The lush landscaping makes this area private and quiet. This location is close to so many things, parks and trails, the expressway, a golf course, shopping and schools. (id:8999)
5 Bedroom
4 Bathroom
4100
23 Bank Swallow Crescent
Kitchener, Ontario
Welcome to 23 Bank Swallow Crescent! This stunning, nearly new 3-bedroom, 3-bathroom Executive Modern End Unit Condo Townhouse, located in the coveted Doon South area, is a masterpiece built by the award-winning Activa Builders. With just 2 years of age, this home boasts a captivating exterior featuring a charming covered porch & a spacious 2-car garage. As you step inside, you're greeted by a bright and spacious foyer, complete with a handy utility room and a commodious closet. Ascend to the second floor, where a modern open concept layout awaits. The classic kitchen is a chef's dream with its SS Appliances, granite countertops, luxuriant backsplash, and a sizeable island, epitomizing stylish living. The contemporary dining area, enhanced by an upgraded light fixture, offers ample space for family gatherings and entertaining guests. The carpet-free living room is bathed in natural light, thanks to the sliding doors that extend the living space to a balcony- perfect for morning coffee, evening gatherings, or simply enjoying the fresh breeze & peaceful surroundings. A tastefully designed powder room & a substantial closet complete the second floor. On the third floor, you'll find the luxurious primary bedroom, spacious enough for a king-size suite, featuring a large walk-in closet & a 3pc ensuite with a glass shower. The additional 2 bedrooms are generously sized, each with spacious closets & share a sparkling 4pc bathroom. This floor also boasts a trendy laundry room equipped with modern appliances. This gorgeous home is not only aesthetically pleasing but also practical, with a low condo fee that includes high-speed internet. The location is superb, surrounded by new parks, golf courses, and trails that bring you close to nature, while being conveniently just minutes away from top-rated schools, Conestoga College, Fairview Mall, and highways 401, 7, and 8 for easy commuting. Don't miss out on this incredible home—book a showing before it’s gone! (id:8999)
3 Bedroom
3 Bathroom
1615
527 Chesapeake Crescent
Waterloo, Ontario
Welcome home to 527 Chesapeake Cres. This beautiful family home is tucked away on a quiet crescent surrounded by mature trees. Upon entry you are welcomed into a bright and spacious foyer with inside access to the oversized garage. The main floor features hardwood floors and includes a 2-piece powder room, spacious living room, bright kitchen with stainless steel appliances and a family dining room with sliders to the rear deck and yard. Upstairs are three large bedrooms and a family bath. The basement is fully finished with a large rec room, modern 3-piece bath with stand up shower and private nook for a home office or quiet study area. Enjoy your morning coffee or evening night cap on the back deck surrounded by trees and a beautiful lilac bush. Located in one of Waterloo's top neighbourhoods, 527 Chesapeake Cres. is a safe and quiet family area with easy access to schools, public transit and shopping, including Conestoga Mall. We are not holding offers! Come check out your new home today, OFFERS ANYTIME! (id:8999)
3 Bedroom
3 Bathroom
1893
43 Charles Street
Cambridge, Ontario
Welcome to your dream home in the prestigious West Galt neighborhood, a tranquil oasis set amongst century-old trees on a nearly 3/4 acre lot. This newly renovated, open-concept five-bedroom, six-bathroom home seamlessly blends luxury with comfort, featuring rich hardwood flooring throughout. Each spacious bedroom boasts large walk-in closets, with the primary suite conveniently located on the main floor. The suite features stunning views of the lush rear yard through expansive windows, ensuring a serene start to each day. The main floor is an entertainer's delight with a generous kitchen equipped with top-of-the-line built-in appliances, including a La Cornue stove and a Thermador integrated fridge. The dining room offers picturesque views of the impressive backyard, perfect for gatherings. Indulge in the comfort of two indoor gas fireplaces and extend your living space outdoors with a cozy outdoor gas fireplace and a gas barbecue. The basement features a large bedroom, a recreational room, a three-piece bathroom, wood burning fireplace, a workout room, and several unfinished spaces that present opportunities for additional living areas. The property includes an oversized triple car garage that accommodates most vehicles, and a driveway with space for up to eight cars. Situated just a 5-minute walk from downtown restaurants and 10 minutes from the 401, this home keeps you close to all conveniences. Additional luxuries include an irrigation system, automated drapes and blinds, a wood-burning fireplace in the rec room, security cameras, two 2-piece bathrooms on the main floor, a walk-in pantry with a second fridge, two air exchangers, and a zoning system for HVAC, ensuring comfort and security. This magnificent home not only offers luxury and privacy but also the ultimate convenience and style. This home is also a perfect multigenerational home.....and a SHOWSTOPPER! (id:8999)
5 Bedroom
6 Bathroom
7136
191 King Street S Unit# 804
Waterloo, Ontario
Welcome to the highly desired Bauer Lofts Unit 804 in Uptown Waterloo. This 3 bedroom, 2 bath unit is a rare find with all the right features and beautiful finishes. The kitchen is upgraded from top to bottom with modern design and plenty of storage. The living room has a contemporary wood wall and ceramic accents throughout, large windows covered by bluetooth shades that make all the difference when you're cozy on your couch and the sun pops in. The primary bedroom has all the natural light with unobstructed views, his-hers closets, a 5 piece ensuite and contemporary touches to finish the perfect space to call yours. The 2 secondary bedrooms are well sized and well placed, away from the primary and close to the shared bathroom. One of the bedrooms even includes a private balcony. This unit has 2 of everything - 2 balconies and 2 parking spots. This unit represents the ultimate condo living with comfort, design and convenience. Everything is just a step away; the LRT, groceries, coffee shops, hair studio, clothing shops, you name it, the Heart of Uptown Waterloo has it. Isn't it time to make a move? Book your private showing today as there are so many more things to appreciate in this unit. (id:8999)
3 Bedroom
2 Bathroom
1364
1 Stahl Avenue
Kitchener, Ontario
Old charm meets modern luxury in this impeccably renovated two-story, three bedroom, three-bath home, tucked away at the end of a quaint street in downtown Kitchener. The curb appeal is immediately inviting, offering a massive treed lot boasting a 70ft frontage (31ft street frontage) with a welcoming porch perfect for enjoying sunrises and sunsets, and a perennial garden offering low-maintenance beauty. As you step through the front door, you'll be greeted by a large foyer, a convenient office space, and a stylish two-piece bath. The thoughtfully designed mudroom, with direct access to the backyard, adds a practical touch to daily living. The heart of this home is its open, bright, and contemporary kitchen, dining, and living areas. No expense was spared in this renovation/addition, featuring oversized windows and sliding doors that lead to a brand-new entertainment-sized deck—ideal for hosting gatherings. Upstairs, the second floor boasts three generously sized bedrooms. The spacious primary suite includes a five-piece spa-like en suite that looks straight out of a magazine, complete with extensive windows and access to a private upper deck. Two additional bedrooms and a modern four-piece main bath complete this level. The expansive backyard is designed to meet all your family's needs, with designated play areas, a fire pit, and multiple spaces for dining and entertaining. Located in the heart of Kitchener's vibrant downtown, you are minutes away from the LRT, Uptown Waterloo, Google, top-notch schools, and all essential amenities and easy highway access. This unique blend of old charm and modern convenience makes this home a true gem. Don't miss out on the opportunity to make it yours! (id:8999)
3 Bedroom
3 Bathroom
2088
124 John Street W
Bright, Ontario
Experience the perfect blend of rustic charm and comfort in this lovely A-frame wood house situated on a generous and picturesque lot. With 3 bedrooms, 1 den, 2 bathrooms, and this home offers a serene retreat that captures the essence of country living. Nestled on a large lot, this property provides ample space for outdoor enjoyment, gardening, and relaxation. The A-frame design of the house stands out as a unique home exuding a cozy cabin-like feel while maintaining an open and inviting atmosphere. Upon entering, you'll be greeted by the warm embrace of a wood-stove heated living space that instantly sets a comforting ambiance. The heart of the home, the living area transitions to an updated kitchen and bright sunroom. On the second floor, a balcony provides breathtaking views of the adjacent farmers' field, offering a front-row seat to the beauty of nature's changing seasons. This vantage point becomes an extension of the living space, where you can enjoy morning coffee or stargazing in the evening.The three bedrooms provide comfortable space for rest and rejuvenation. A bright sunroom beckons you to unwind and bask in the sunlight while connecting with the outdoors in all its splendor. This versatile space can be an ideal spot for lounging, reading, or simply soaking in the serenity of your surroundings. Don't miss your opportunity to make this property your home. The garage is super for parking and storage as it has a concrete floor it measures 23.2 x 22 ft. (id:8999)
3 Bedroom
2 Bathroom
1288
22 Braemar Road
Cambridge, Ontario
Welcome to the perfect blend of convenience and opportunity with this delightful 3-bedroom, 1.5-bathroom detached bungalow situated on a quiet street in central Cambridge. This fantastic home is ready for you to add your personal touches and make it your own. Centrally located with easy access to Franklin Blvd and Hespeler Rd (Hwy 24), this home is within walking distance to all schools – only a 4-minute walk to Elgin St. P.S. (JK-6), 11-minute walk to Avenue Rd. P.S. (7-8), and a 10-minute walk to Christ The King (JK-8) - making it ideal for families of all ages. Enjoy a functional layout that includes a large living room with original hardwood flooring overlooking the front yard, separate dining room, galley kitchen, foyer with coat closet, three comfortable bedrooms, all with the original hardwood floor under the carpet, and a 4-piece bathroom on the main floor. In the finished basement, you’ll find the large rec room with bar area, a large storage room, 2-piece bathroom, and laundry/utility room with no shortage of storage space. Head outside and you’ll find the private driveway with room for 3 cars, a large and fully fenced backyard perfect for outdoor activities, a stunning magnolia tree gracing the front yard along with mature landscaping in the front and back yards. Relax on the charming front porch and enjoy the peaceful surroundings. With a side door providing direct access from the side patio, this home is a prime candidate for adding an additional residential unit, offering excellent investment potential or additional space for large or multi-generational families. Don't miss this opportunity to own a home with great potential in a desirable location. New 30-year shingles installed in 2008. New Gas furnace in 2004. Offers reviewed anytime. Schedule your viewing today and imagine the possibilities! (id:8999)
3 Bedroom
2 Bathroom
2004
139 Becker Street
Kitchener, Ontario
Welcome to your dream home at 139 Becker St, nestled in the heart of Kitchener, a prime location that boasts a perfect blend of tranquility and convenience. This stunning detached property is not just a home; it's a haven for those seeking a luxurious and comfortable lifestyle. Spanning an impressive 1780 sq ft, this home offers an abundance of space and has been meticulously renovated to meet the highest standards of modern living. With five generously sized bedrooms and two beautifully appointed bathrooms, this residence is perfectly suited for families or investors looking for a turn-key Duplex opportunity. the heart of this home lies with its sophisticated kitchens-yes kitchens -- each newly renovated with top-of-the-line fixtures and finishes. Imagine preparing meals in these elegant spaces, complete with new flooring, and enjoying the natural light that floods through the Brand new windows. The property also is a Legal Duplex and features a finished basement with private entance and in-law setup, offering flexibility and privacy for your family or guests. Attention to detail is evident in every corner of this home, from the new doors that welcome you to the sleek new look! Additionally the new bathroom offers a serene retreat, thoughtfully designed with modern fixtures and finishes. Outdoor living is equally impressive, with the detached 1.5 car garage providing ample storage and a fenced yard offering 150 ft depth a private oasis in a mature area. Not to be overlooked, the new roof secures this investment for years to come, protecting your home and enhancing its curb appeal. 139 Becker St is more than just a house it's a place to call home! (id:8999)
5 Bedroom
2 Bathroom
2773
43 Brubacher Street
Kitchener, Ontario
Why spend money on condo fees when you could own this move in ready semi-detached two storey in very desirable neighbourhood, a rare opportunity to own a home in an area where prices are generally much higher. Walkable to DTK, schools, Kitchener Farmer's Market, Centre in the Square, Kitchener Public Library, coffee shops, restaurants. Public transit/ LRT line are also close by. Come inside and appreciate the high ceilings and open concept design the main floor offers. Carpet-free throughout, this home has ceramic tile in the kitchen and bathrooms. The living room has an exposed brick feature wall and a gas stove making it a welcoming space to unwind. The kitchen is updated with plenty of storage and a breakfast bar. Appliances are included. There is a 2-pc bathroom on the main floor. Walkout to the deck and private yard, perfect for entertaining. Upstairs, you'll find two spacious bedrooms and an updated 3-pc bathroom with oversized shower. There is a pull-down ladder for access to the attic where you'll find great storage space. Come take a look for yourself! (id:8999)
2 Bedroom
2 Bathroom
1341
5658 Glen Erin Drive Unit# 36
Mississauga, Ontario
Welcome to your dream end unit 3.5 bedroom, 4 bathroom END UNIT townhome with over 1900SqFt of living space, in the heart of Erin Mills, where you'll find yourself in the midst of everything you ever thought you needed. Step inside this updated, upscale, corner unit townhouse, where an open concept layout welcomes you with warmth and sophistication. The beautifully renovated eat-in kitchen is a chef's delight, boasting Kitchen aid appliances, granite countertops, elegant pot lights & lots of cabinetry. The spacious living and dining area feature hand-scraped oak floors, offering a perfect setting for relaxation or entertaining. Enjoy the serene view of the stone garden from your wooden deck and step out to your own private fully fenced in backyard oasis. Upstairs, two large bedrooms with ensuites await, primary bath has been tastefully renovated, featuring a glass shower and modern soaker tub, ensuring your comfort and luxury. But the delights don't end there, the 2nd floor laundry convenience is where this just starts! The basement has been thoughtfully finished with laminate floors, pot lights, and smooth ceilings, offering an additional bedroom, den, rec room, a convenient 3piece bath and lots of storage. This home comes with all the modern amenities you could desire. Enjoy the convenience of a 1car garage, parking for an additional vehicle in the driveway and plenty of visitor parking just steps away. And when you're in the mood for a swim, simply head over to the outdoor swimming pool, conveniently located just steps away from the unit, alongside ample visitor parking. Don't miss out on this rare opportunity to own a piece of paradise in one of Mississauga's most sought-after neighborhoods, close to highways, public transit, shopping centers, rec facilities, parks, Erin Mills Town Centre, Streetsville GO Station, highly-rated schools and a hospital, you'll have easy access to all essentials. Schedule your viewing today and make this stunning townhome your own! (id:8999)
3 Bedroom
4 Bathroom
1924
14 St Georges Court
Huntsville, Ontario
This stunning home embodies the epitome of modern luxury seamlessly integrated into a breathtaking natural landscape. Nestled in towering woods, this architectural gem offers a retreat with every imaginable comfort. Step inside to discover a blend of sleek contemporary design and rustic charm. This home boasts not one, but two cozy fireplaces, creating inviting spaces for relaxation. With two balconies and a walk-out patio, find yourself immersed in the beauty of the surrounding greenery from every angle. Backing onto Hole 11 at Deerhurst Highlands Golf Course, this residence ensures privacy and tranquility. Whether you're enjoying your coffee overlooking the forest or hosting under the stars, the views and ambiance will captivate you. Inside, every detail has been curated for both style and functionality. From the gourmet kitchen equipped with top appliances including a Miele coffee maker and double wall oven, to luxurious ensuite bathrooms and spacious bedrooms, no expense has been spared in creating an ambiance of elegance. Entertain with ease in the landscaped outdoor spaces, complete with a firepit and rock seating area enveloped by mature trees. Whether you're roasting marshmallows with loved ones or unwinding after a long day, this haven is sure to be the heart of many cherished memories. Conveniently located near schools, shopping, and trails, yet tucked away in a quiet enclave, this home offers the perfect balance of seclusion and accessibility. With highway access, exploring all that Huntsville has to offer has never been easier. This exceptional property comes equipped with modern conveniences, including carbon monoxide and smoke detectors for safety, high-end appliances and furnishings. The furniture is negotiable, allowing you to move right in and start enjoying the Muskoka lifestyle to the fullest. Don't miss your chance to own this retreat where luxury meets nature. Prepare to fall in love with the unparalleled beauty of this setting. (id:8999)
6 Bedroom
5 Bathroom
6879
556 Hemingway Place
Waterloo, Ontario
Welcome to Hemingway, a wonderful quiet residence. 3,832.80 square foot of living space! A summer oasis! Large in ground heated pool, featuring 2022 pool liner, pump, filter, heater. Pool securely enclosed with modern black metal and glass fencing and gate. Custom built gazebo with electrical power, skylight and lighting, surrounded by beautiful landscape, stone patio. Stone steps and wall that lead to pool area. This lovely traditional home features numerous upgrades. Full renovated primary ensuite in 2017, spa inspired. Main bathroom renovated. Heated floors in ensuite, laundry and kitchen. Newer quality oak hardwood flooring throughout. 2024 Elegant new oak staircase and new Velux skylight with retracting blinds. 2019 windows with reflective coating, 2022 french doors and weather proofed in lower level. 2021 garage door and mechanism and openers, 2020 Lennox furnace and 2021 air conditioner. Elegant living room dining room, large island in updated kitchen with ample storage and up graded built ins. Main floor laundry room features, heated floors, built in coat cabinets and storage. Man door access to garage. Amazing lower level basement with newer french doors leading to pool and gorgeous outdoor space! Large 5th bedroom, currently used as a gym/fitness area. An abundance of windows through out lower level offering a bright space! 3pc bathroom. A great area that can be shared with family as in law potential. All new windows! Don't miss out!! (id:8999)
5 Bedroom
4 Bathroom
3832.8000
3 Waterford Court
Kitchener, Ontario
Experience a Grandiose living with this Executive home in an upscale cul-de-sac of desirable Doon South with a total of 5,000+ Sq Ft and an abundance of Luxurious Upgrades, absolutely Stunning. Nestled on a huge 70x148 Ft lot, you’d be surprised how much this 6 Bedroom & 4+1 bathrooms home has to offer. As you enter the Foyer, you’ll be greeted with impressive tiles and a great layout design with 9’ ceilings. Main floor consisting of a spectacular Gourmet Kitchen and Granite countertops, St. Appliances, Pantry, a Huge Family rm with Fireplace, Dining, 17’ ceiling Living. A dedicated Laundry and a private home office completes the space. The carpet-Free 2nd floor will surprise with its 4 large Bedrooms & 2 Walk-in Closets, a Luxury 5 Pc. Ensuite & 2 additional Full upgraded bathrooms, Primary bedroom being a true spa retreat. The professionally finished Lower level with 2 bedrooms, 4-pc bath, huge Rec Room, Kitchenette, a Gym for fitness enthusiasts + a substantial storage is Massive with endless possibilities. All 3 levels deliver totally functional and well-designed layouts elevating the living experience. Parking is absolutely a breeze with its oversized TRIPLE garage and a spacious driveway, space for 9 vehicles. Don’t forget about the inclusion of an EV Charger, Electrical Rough-In for Pool & Hot Tub, BBQ Gas line. You will love the expansive Pool-size backyard with articulated landscaping enhanced by a large deck perfect for entertaining. Picture sipping your morning coffee while enjoying your peaceful ambience of your very own outdoor oasis. Great location close to all major Amenities: Hwy 401, Conestoga College, Shopping, great Schools, Trails, Transit, Restaurants and more. Finally, take advantage of an existing BUILDING PERMIT allowing for an official CONVERSION to a DUPLEX for great potential Rental income - call today for more info. Come experience this exquisite home and discover your dream lifestyle today from a place that has been designed for living ! (id:8999)
6 Bedroom
5 Bathroom
5119
74 Markwood Drive
Kitchener, Ontario
Welcome to your new home in the highly sought-after neighbourhood of Victoria Hills! As you step into the foyer, you'll immediately be greeted by ample natural light pouring in through the large windows, creating an inviting atmosphere. The spacious kitchen features plenty of cabinet space for storage and meal preparation. The open concept living room and dining room area provide the ideal space for entertaining guests or relaxing with family. With a large window and engineered hardwood floors, this area exudes warmth and elegance. On the second floor, you'll find two large sized bedrooms including the master bedroom along with an additional bedroom. A convenient four-piece bathroom completes the second level. Venturing to the lower level, you'll discover two more generously sized bedrooms, perfect for accommodating guests or family members. Another four-piece bathroom adds to the functionality of this level. The basement of this home is a versatile space, boasting a large rec room where endless possibilities await for family gatherings, movie nights, or hobbies. Additionally, a den provides the perfect spot for a home office or study area. Outside, the property offers a well-maintained yard. Situated in the desirable Victoria Hills neighbourhood, this home is conveniently located near schools, parks, shopping, and amenities. (id:8999)
4 Bedroom
2 Bathroom
1795.1500

