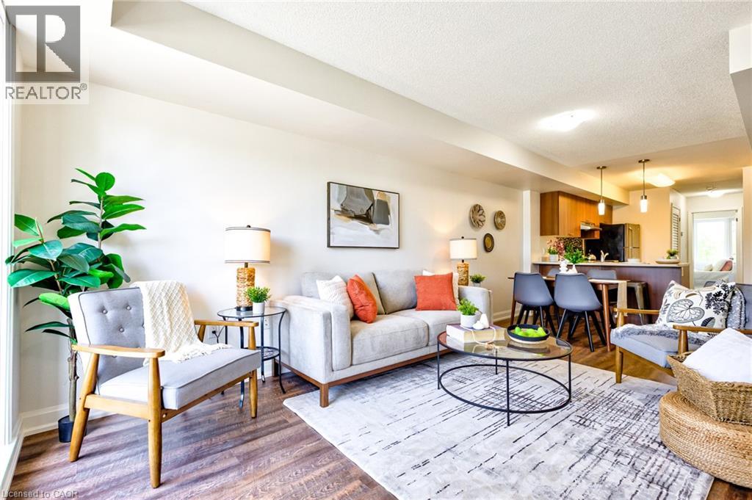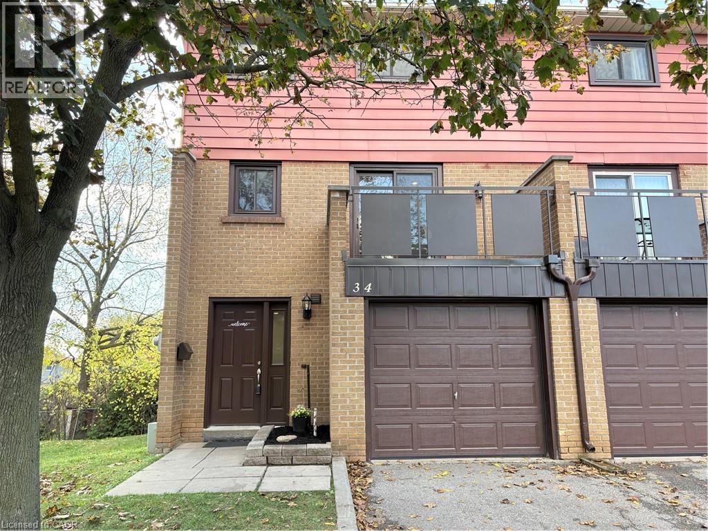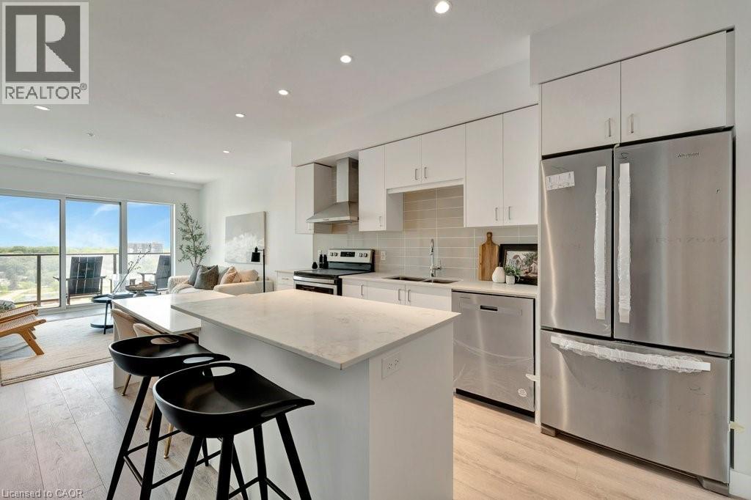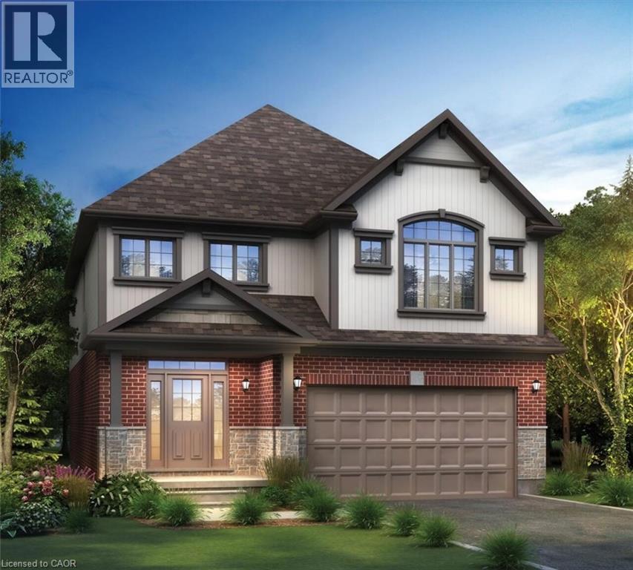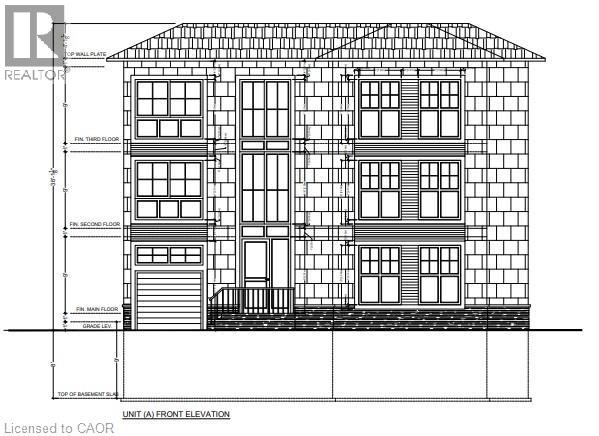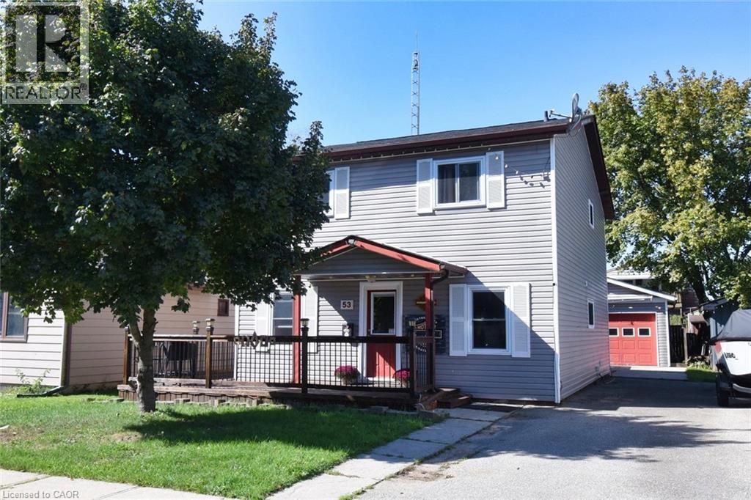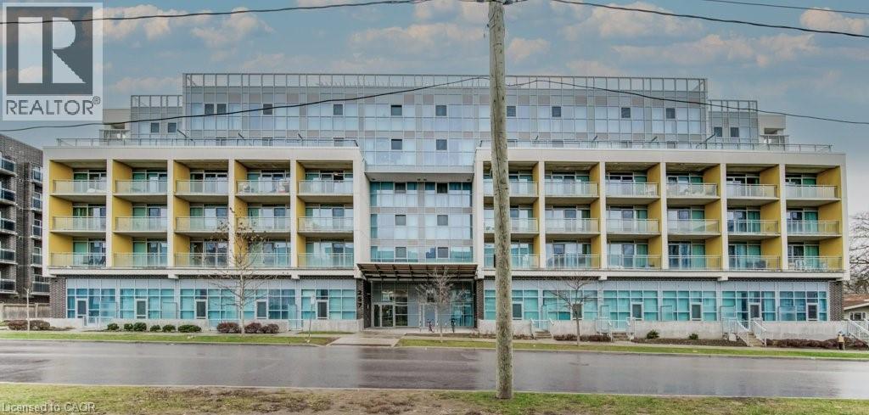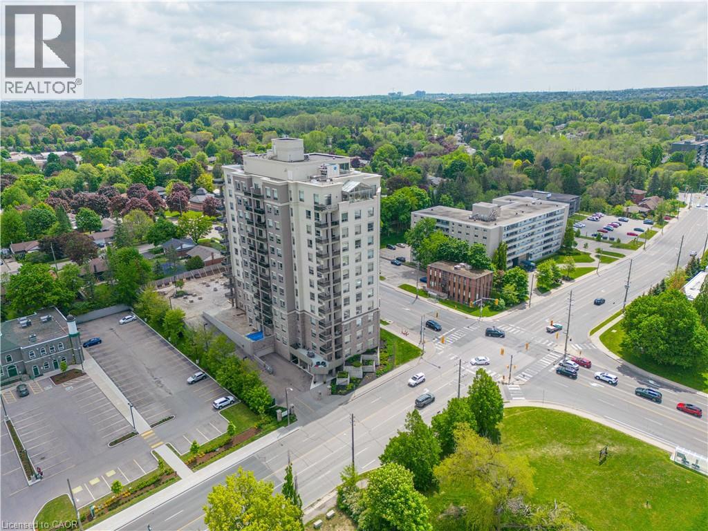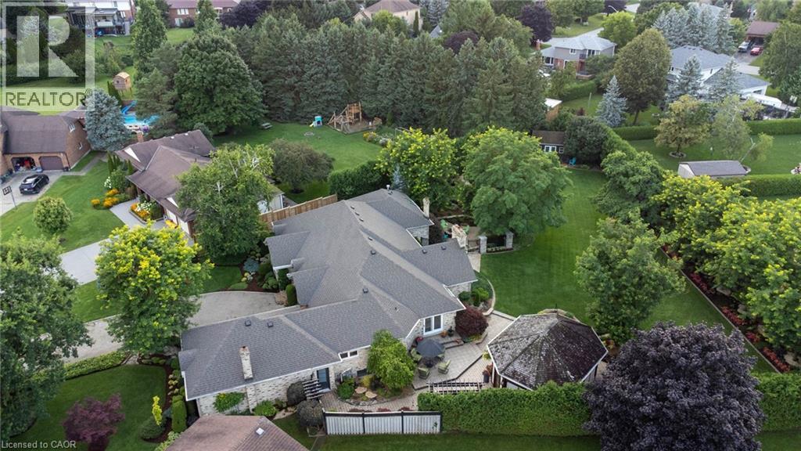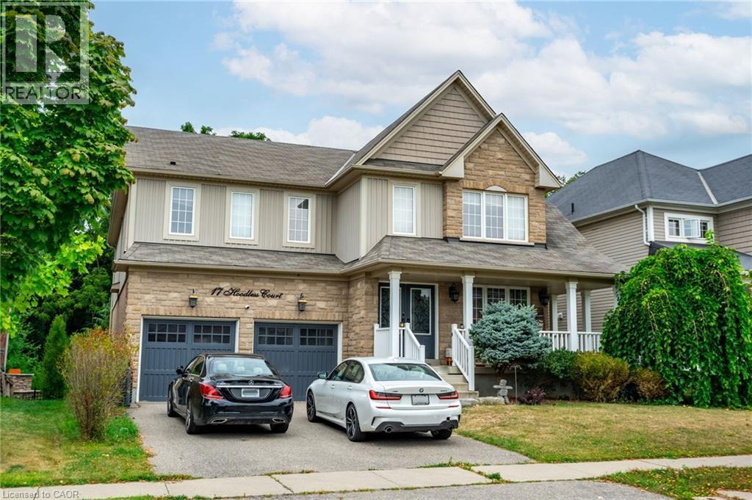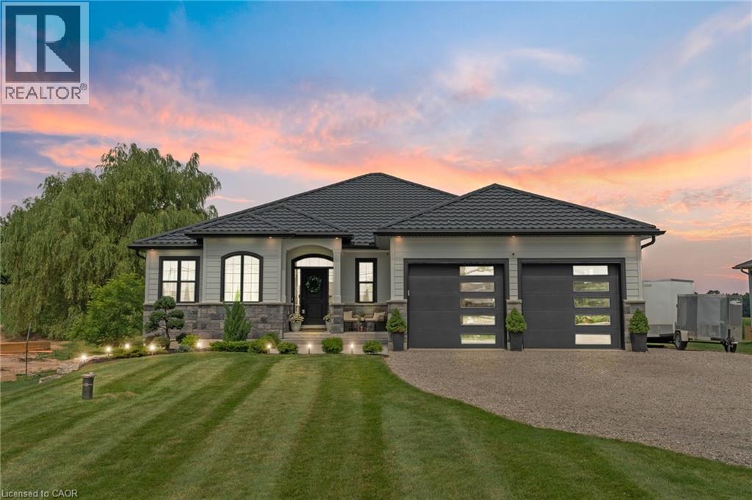350 Fisher Mills Road Unit# 28
Cambridge, Ontario
Two Beds, Two Parking Spaces: This cute and cozy bungalow condo is perfect for the first time buyer, empty-nester, commuter or someone who enjoys the small town vibe of Hespeler’s trendy downtown district. Freshly painted and boasting new flooring through-out, this carpet free unit also features 5 appliances, c/air, gas furnace, in-suite laundry and a primary bedroom slider to the balcony. Easy to show and offering quick possession, this fabulous home is conveniently located just minutes to schools, shopping, parks, scenic nature trails and HWY 401. (id:8999)
187 Grulke Street Unit# 34
Kitchener, Ontario
This stunning 3-bedroom, 3-bathroom corner unit offers a fully updated, multi-level living experience with a desirable walk-out. The three levels provide ample space for a family or home office needs, while the corner location ensures abundant natural light. The recent updates ensure modern comfort and style, and the walk-out level provides a direct connection to the outdoors. Many updates include 100 amp panel (2022), plumbing, bathrooms, kitchen(2024), roof (2025). (id:8999)
15 Glebe Street Unit# 1511
Cambridge, Ontario
Modern and refined, this 2-bedroom, 2-bathroom condo offers 1,007 sq ft of well-designed living space in Cambridge’s highly sought-after Gaslight District—the city’s premier hub for dining, entertainment, and culture. The bright, open-concept layout features 9-foot ceilings, a contemporary kitchen, and expansive windows that fill the space with natural light. The primary bedroom includes a walk-in closet, while in-suite laundry adds everyday convenience. Enjoy a generous private balcony, accessible from both the living room and bedroom, showcasing panoramic views of the Grand River, Gaslight Square, and the surrounding cityscape. This unit also includes two underground parking spaces. Residents of Gaslight Condos have access to an exceptional array of amenities, including a state-of-the-art fitness centre, games room, study and library area, and an outdoor terrace with pergolas, fire pits, and BBQ areas overlooking the vibrant square below. Ideally located in one of Cambridge’s most dynamic communities, this condo offers a perfect balance of modern comfort and urban living. (id:8999)
543 Balsam Poplar Street
Waterloo, Ontario
The Lucas - This spacious Net Zero Ready Single Detached Home boasts a thoughtfully designed living space. The main floor showcases an open-concept layout with a great room, modern kitchen, and a dinette. It also includes a powder room and a convenient laundry area. On the second floor, you'll find a principal bedroom with a walk-in closet and luxury ensuite, along with three additional bedrooms, and a family room that can be transformed into an additional bedroom. The basement provides a generous unfinished space with the option to add a bedroom, 3-piece bathroom, and laundry area, allowing you to maximize the home to suit your needs now or in the future. (id:8999)
439 Alice Avenue
Kitchener, Ontario
Approved by the City of Kitchener. Attention developers and investors! 6 units possible here. Redevelopment site for 2 triplex's (built as 2 x semi-detached with 3 units in each – see photo gallery for conceptual rendering). Plans attached as supplement documents. Existing structure is best to be ripped down. This property is brimming with potential—pre-approved by the City of Kitchener for a triplex redevelopment. Situated on a large lot in the heart of Kitchener. The existing home currently offers 3 bedrooms and 1 bathroom, providing a solid foundation for renovation or expansion. Conveniently located near public transit, the LRT, Google, Victoria Park, shopping, and other key amenities, this property presents an incredible opportunity for those looking to invest or undertake a full home renovation. (id:8999)
53 Seventh Avenue
Brantford, Ontario
Well maintained 2 storey home on a quiet street. This house has over 2000 square feet of well laid out space and is carpet free. You won't be disappointed with the large living room and amazing kitchen with lots of cupboards and kitchen island. The dining area is adjacent to the kitchen with a den. There is main floor laundry and a convenient 2 piece bathroom as well as a large mudroom that has french doors leading to a fenced back yard. The backyard has a lovely gazebo and gas line for the BBQ and is a great space to entertain family and friends. The second floor has 3 large bedrooms and the master bedroom has a walk in closet that could be converted back to a 4th bedroom. A 4 piece bath completes this level. The oversized 1.5 car garage has hydro and a great space for parking your vehicles and could also be a workshop. There is a shed to store the lawn mower and other garden equipment. The front of the house has a porch to sit and enjoy a quiet evening. This is a great place to call home!! (id:8999)
257 Hemlock Street Unit# 217
Waterloo, Ontario
Welcome to contemporary condo living in the heart of Waterloo—vacant and ready for you to move right in. Just steps from the University of Waterloo, Wilfrid Laurier University, shopping, and dining, this unbeatable location offers convenience at every turn. Inside, the open-concept layout is designed for modern comfort, featuring a sleek kitchen with stainless steel appliances, granite countertops, and plenty of cabinet space. Floor-to-ceiling windows fill the home with natural light, creating a bright and inviting atmosphere. Enjoy a morning coffee or unwind at the end of the day on the large private balcony, where you can take in vibrant city views. The unit comes fully furnished and includes in-suite laundry, making the move-in process effortless. Residents also have access to exceptional building amenities, including a fitness center, study area, lounge, and a rooftop terrace. Whether you're looking for a stylish place to call home or a smart investment opportunity, this condo is an excellent choice. (id:8999)
223 Erb Street W Unit# 501
Waterloo, Ontario
Experience sophisticated living in the luxurious building, ideally situated in the heart of Waterloo. Whether you're seeking a low-maintenance lifestyle or beginning your studies or career at one of Waterloo's prestigious universities, this residence offers the perfect blend of comfort, convenience, and style. This rarely offered corner unit features 2 bedrooms, 2 bathrooms, and an office space across 1,351 sq. ft. of thoughtfully designed space with 9-foot ceilings. Flooded with natural light, the home showcases modern finishes, oversized windows, and panoramic city views from every room. Enjoy a spacious kitchen with granite countertops, a large island, and abundant cabinet and counter space-perfect for entertaining. The primary suite includes generous closets and a spa-inspired ensuite with a glass shower, double sinks, and a smart toilet. Step onto your covered balcony, large enough for outdoor dining or lounging. Located just steps from T&T Supermarket, bus stops, and the Waterloo Public Library & Community Centre, with easy access to restaurants, cafes, and universities, this home offers the ultimate in urban convenience. Vacant property. Show with confidence. Photos are from the previous listing. Top notch amenities including an opulent communal lounge/ library with a grand piano, fitness studio, sauna, an rooftop terrace equipped with BBQ and an indoor party room. Seller is willing to replace carpet in the bedrooms. 1 Parking and 1 locker included (id:8999)
92 Baggs Crescent
Cambridge, Ontario
The perfect layout for family life and entertaining! This beautiful Cambridge home features a spacious eat-in kitchen that flows seamlessly into the family room. Both spaces offer direct access to a large, private deck and backyard — making indoor/outdoor living a breeze. Picture hosting BBQs, watching the kids play, and relaxing in your own private yard. Plus a separate formal dining room. From the moment you walk in, you’ll notice the thoughtful layout — a large front closet for shoes and coats, a convenient 2-piece bathroom, and inside entry from the single-car garage. Upstairs, the primary bedroom is your retreat, complete with a walk-in closet, soaker tub, and separate shower. The two additional bedrooms share a connecting bathroom, and the second-floor laundry makes life that much easier. Enjoy peace of mind with a new roof (2020), upgraded A/C (2022), patio door and rear windows (2022), plus new vinyl and aluminum board-and-batten detailing on the back northwest corner (2022). Located just minutes from Hwy 401 & Townline, this home is ideal for commuters and close to schools, shopping, golf courses, parks, arenas, grocery stores, and the mall — everything you need right at your fingertips. Don’t miss this one — it truly has it all! (id:8999)
14 James Court
Heidelberg, Ontario
Luxurious Multi-Generational Living in Heidelberg. This custom-built bungalow blends West Coast Boho flair with rustic modern elegance, offering over 6,435 sq. ft. of extraordinary living space. Tucked away on a desirable private street just minutes from St. Jacobs Farmers’ Market and North Waterloo, this expansive home is designed for both lifestyle and comfort. The oversized double-car garage provides direct access to a fully finished in-law suite—ideal for multi-generational living or hosting guests. A grand foyer opens to an airy layout with a formal dining area and a sunken great room featuring vaulted ceilings, custom beams, and a wood-burning fireplace, all overlooking the chef-inspired kitchen with a spacious island. A tucked-away laundry room and powder room add convenience. The main level offers three bedrooms/home office options, including a primary retreat with its own fireplace and a stunning atrium-inspired ensuite filled with natural light. Three full bathrooms complete this floor. The walkout lower level has been newly updated with lighter paint, a wet bar, desk area, and modern finishes, enhancing its potential as a private suite. It includes an additional bedroom, full bathroom, and versatile living space. Outdoors, the beautifully landscaped yard is a true sanctuary with rock gardens, perennials, fire pit, waterfall, gazebo, and hot tub. With three separate patios, a shed with gas hookup, and a yard with pool potential, the possibilities for entertaining and recreation are endless. Gas lines for a BBQ or heater are already in place. A home of unparalleled character and function—this one is a must-see. Book your private showing today! (id:8999)
17 Hoodless Court
Brantford, Ontario
Welcome to 17 Hoodless Court, an executive 2-storey home nestled on a quiet cul-de-sac in one of Brantford’s most desirable family communities. With nearly 5,000 sq ft of finished living space, this beautifully appointed property offers comfort, versatility, and a touch of luxury at every turn. The main floor features a bright open-concept layout with soaring ceilings, hardwood flooring, and oversized windows that flood the home with natural light. The chef’s kitchen boasts rich maple cabinetry, granite counters, marble backsplash, stainless-steel appliances, and a spacious island that seamlessly connects to the family room with a gas fireplace, ideal for entertaining. A formal dining room, home office, and main-floor bedroom with ensuite privilege complete this level. Upstairs, you’ll find four large bedrooms and three full baths, including a primary suite with a sitting area, walk-in closet, and a spa-inspired ensuite. The fully finished lower level offers exceptional flexibility with a complete in-law suite featuring a second full kitchen with quartz counters, large windows, and a private walk-out to the backyard. Step outside to your personal retreat, a stunning saltwater pool surrounded by landscaped gardens and backing onto lush green space with no rear neighbours. Close to parks, trails, schools, and easy highway access, this home truly has it all; luxury, lifestyle, and location. (id:8999)
11715 Plank Road
Eden, Ontario
This stunning 2,141 sq. ft. bungalow is set on a picturesque lot and offers exceptional curb appeal with a double-car garage, elegant stone accents, metal roof, and sleek black trim. Beautiful landscaping and a wide concrete walkway welcome you into a thoughtfully designed home featuring soaring 9-foot ceilings and upscale finishes throughout. The gourmet kitchen is a showstopper, complete with rich dark cabinetry extending to the ceiling, striking high-contrast quartz countertops, upgraded fixtures, and tiled floors and backsplash. The oversized island is ideal for casual dining and entertaining, while the adjoining dinette offers a more formal dining space with walk-out access to the raised deck—perfect for indoor/outdoor living and enjoying scenic views. The living room invites you to unwind by the cozy stone corner gas fireplace. Additional main-floor conveniences include a stylish 2-piece powder room and a separate laundry room with custom cabinetry and quartz counters. The primary bedroom serves as a private retreat, featuring a luxurious 4-piece ensuite with a stunning glass shower and a relaxing soaker tub. Two additional bedrooms offer generous space for family, guests, or a home office, and are supported by a full 4-piece bathroom. The expansive double-car garage provides ample room for vehicles and storage, while the single-wide driveway expands to a triple-wide apron, offering abundant parking. The unfinished basement includes a finished staircase, bathroom rough-in, and deep windows—an excellent opportunity to create additional living space tailored to your needs. Ideally located close to schools, shopping, and everyday amenities, this exceptional home is also just 30 minutes from Amazon, Toyota, and Volkswagen’s Battery Plant—making it a perfect blend of modern style, functionality, and convenient commuting. (id:8999)

