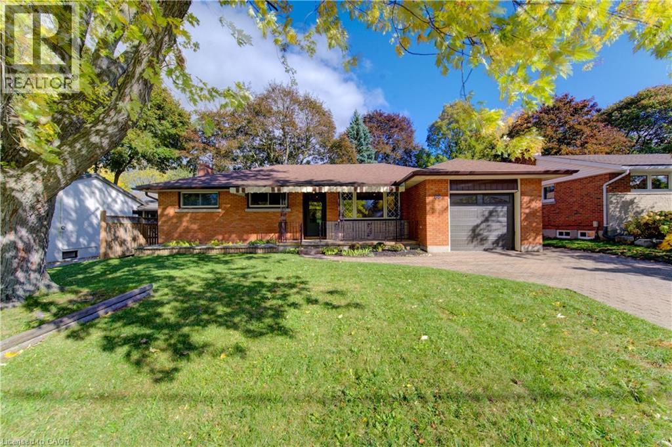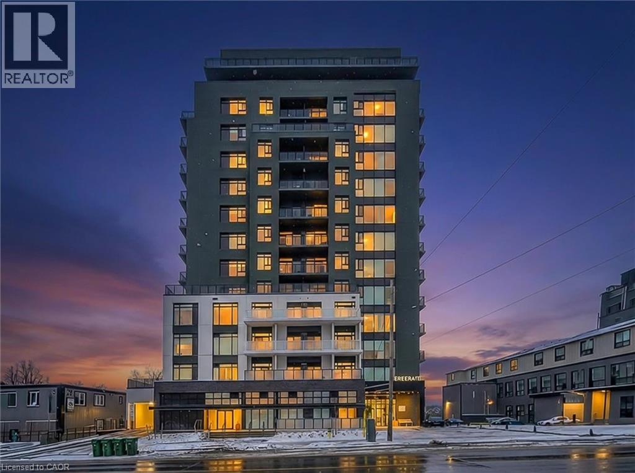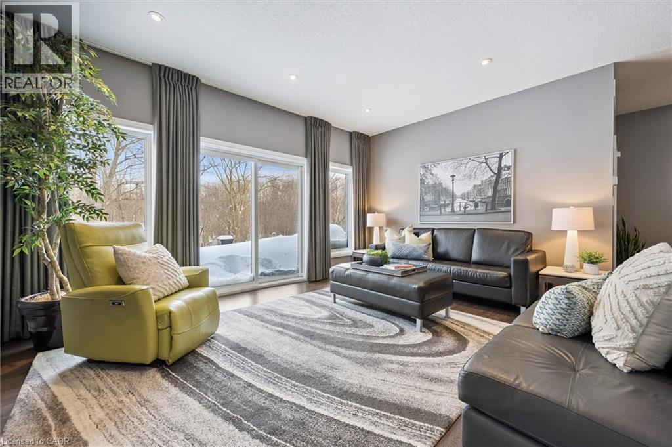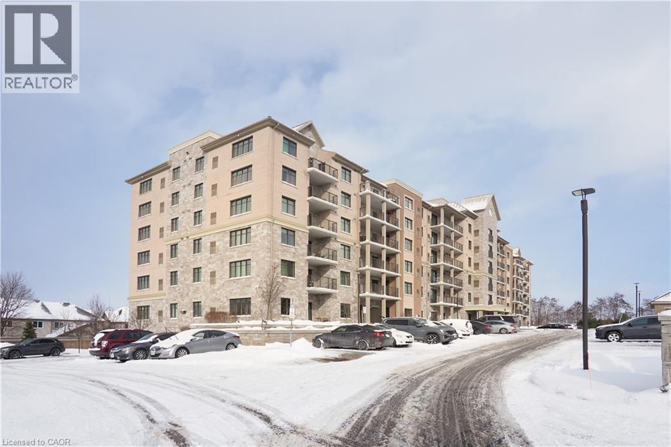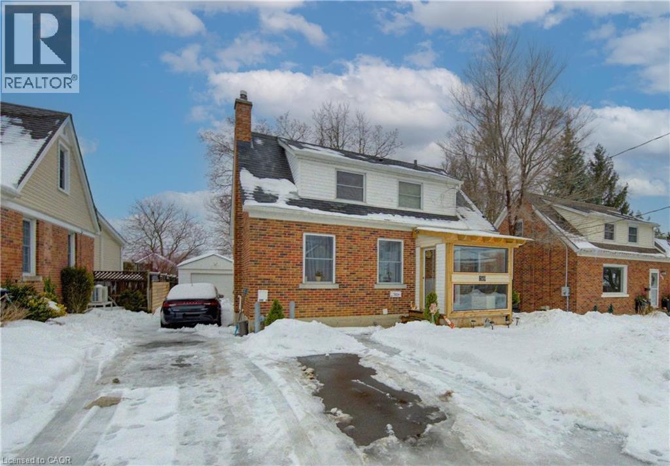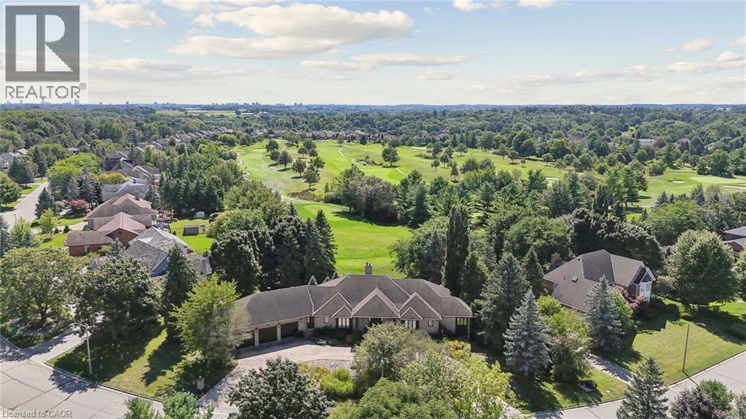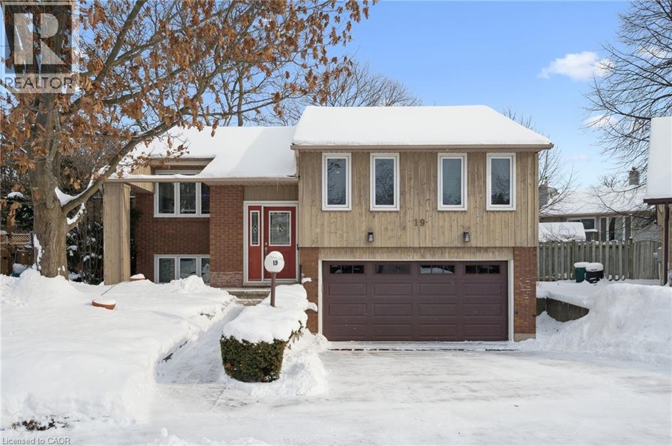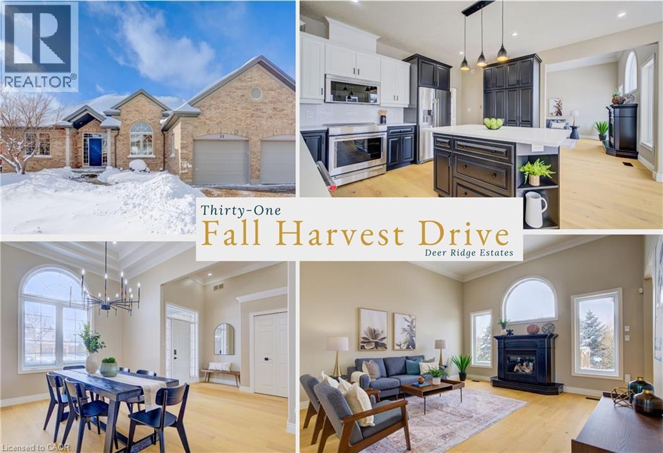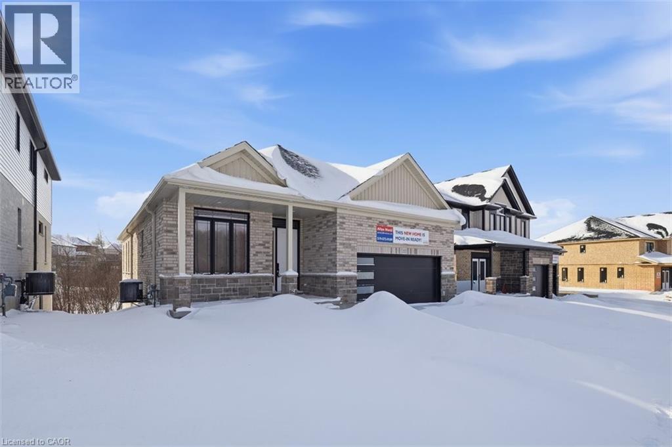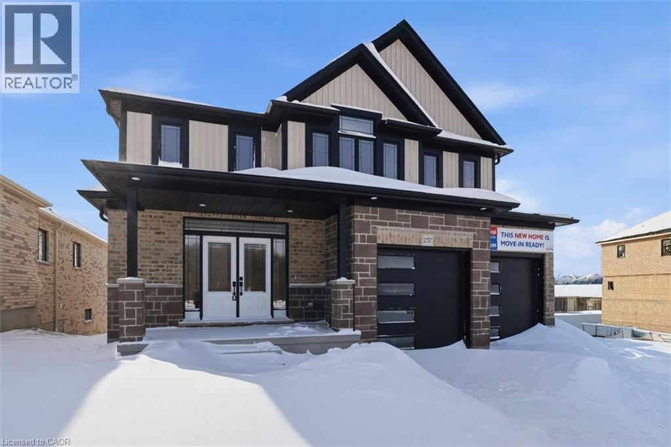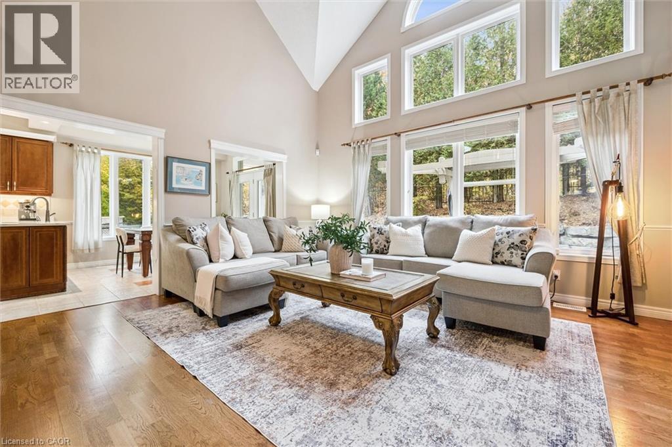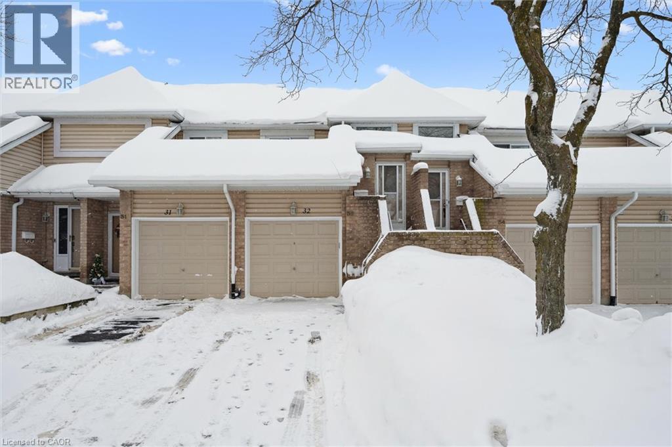88 Ellis Crescent S
Waterloo, Ontario
Beautiful all brick ranch style bungalow sitting on an expansive 63X125 ft lot along a tree lined crescent, in a sought after neighbourhood of Waterloo! The flowing main level floor plan is complimented by large windows and sliders off the kitchen that allow an abundance of natural light into the home highlighting the refinished gleaming hard wood floors. The entire interior has been freshly painted along with new flooring and trim. All new Stainless Steel kitchen appliances with range hood, Quartz counter tops, LED light fixtures, new Google Smart Home thermostat and new garage door with power opener/remotes are some of the additional recent upgrades. A new rear deck off the kitchen slider leads to a spanning rear yard complete with a separate side entrance allowing multi level living quarters or rental opportunities. The front covered concrete porch is complimented by a large front yard with mature trees and flower beds. Book your private showing today! (id:8999)
71 Wyndham Street S Unit# 608
Guelph, Ontario
Experience refined condo living at Edgewater Condominium, ideally located along the Eramosa River in the heart of Downtown Guelph. Unit 608 is a well-appointed 2-bedroom, 2-bath suite offering two private balconies and a functional open-concept layout with approx. 1260 square feet of living space. Engineered hardwood flooring extends throughout the living areas and bedrooms. The kitchen features a waterfall island, stone countertops, modern backsplash, and premium appliances, opening to the living and dining areas highlighted by a floor-to-ceiling tiled fireplace and walk-out to a balcony with city views. The primary bedroom includes a walk-in closet, private balcony, and a 5-piece ensuite with freestanding tub, glass shower, and heated floors. A second bedroom, 3-piece bath, and in-suite laundry complete the suite. Large windows provide abundant natural light and neutral finishes throughout. Includes one underground parking space, one storage locker, and access to building amenities including a library, party and media rooms, fitness centre, and guest suites. Steps to downtown amenities, riverfront trails, and GO/VIA Rail access. (id:8999)
276 Dewdrop Crescent
Waterloo, Ontario
**OPEN HOUSE SAT. JAN. 31 & SUN. FEB. 1 from 2-4pm** This beautiful stone and brick, 2+1 bedroom bungalow backs onto a protected forest and offers more than 1754 sq ft of total finished living space. Enter through the front foyer, with an adjacent formal dining room with an extra large window looking out onto the front porch. Don’t need a formal dining room? This would be a perfect home office or living room. Head past the 2 piece powder room and into the modern open concept kitchen and great room. The kitchen's ample cupboard space, wine rack, oversized island and built-in appliances, makes this space the heart of the home. The great room features plenty of natural light and an impressive custom gas fireplace. The rear sliding doors lead out to the backyard, overlooking the private green garden and trees. The large 2 tiered back deck has a BBQ line and is perfect for those summer family gatherings! The main floor primary bedroom has 2 closets and a 4 piece ensuite with walk-in shower and a freestanding bathtub. There is one additional bedroom found on the main floor. The partially finished basement features a large bedroom and 4 piece bathroom. If you are looking for separate living quarters for additional family members, the unfinished half of this basement is the ideal opportunity to design exactly what works for your needs. Located in a great location, close to the playground at Mountain Holly Park and the Geo Time Trail. This home has easy access to The Boardwalk, Costco, HWY 8, Laurel Creek and more! (id:8999)
778 Laurelwood Drive Unit# 305
Waterloo, Ontario
Welcome to effortless condo living in one of Laurelwood’s most desirable and well-maintained buildings. Unit 305 is a beautifully finished 2-bedroom, 2-bathroom suite offering the perfect blend of modern style, smart function, and everyday comfort—ideal for downsizers, professionals, or anyone looking for a move-in-ready home in a fantastic location. Step inside and enjoy a bright, open-concept layout with carpet-free living and laminate flooring throughout. The heart of the home is the stunning kitchen, featuring upgraded cabinetry, stainless steel appliances, a sleek stainless steel under-mount sink, and timeless granite countertops with matching granite backsplash. The oversized island provides the perfect space for entertaining, casual dining, or simply enjoying the flow of the home. The spacious primary bedroom includes a walk-in closet and a private ensuite complete with a walk-in shower, offering a comfortable retreat at the end of the day. You’ll also appreciate the convenience of ensuite laundry, great storage, and the bonus of a lovely balcony—a perfect spot to enjoy your morning coffee or relax with a glass of wine. And here’s the rare value-add that truly sets this unit apart: two owned parking spaces—one underground + one outdoor—plus an owned locker for extra storage. $480.57 Maintenance fees includes water , common areas building maintenance , landscape, snow plowing , garbage pick up. Enjoy this lifestyle with premium amenities shared with #776 including a party room, bike storage, lounge/library, games room with pool table, and a theatre room – all available free of charge to residents. Highly desirable location walking distance to top-rated schools, public transport to University of Waterloo and Wilfrid Laurier University, Conservation Area, parks, hiking trails, restaurants, shopping plazas. (id:8999)
569 Stirling Avenue S
Kitchener, Ontario
LEGAL DUPLEX. Attention investors, homebuyers that need an extra income. Great location, close to all amenities, including access to expressway, public transportation, hospital, shopping, parks, minutes away from downtown, etc. The natural light and the pot lights throughout the house make it very bright. It is carpet free making it easier to clean. The enclose porch gives you extra space to remove your shoes and leave your coats. It's in move-in ready condition. It has plenty of parking space. The backyard is large and fully fenced. The garage is currently being used as a workshop. It shows great, you will love it! (id:8999)
231 Golf Course Road
Conestogo, Ontario
A Timeless Estate Backing onto the Greens! Nestled in the heart of Conestogo’s sought-after golf course community, this 6-bedroom, 5-bathroom bungalow offers 7,200 sq. ft. of refined yet comfortable living. Set on a massive 205-foot wide lot, the home captures sweeping, unobstructed golf course views from almost every room. Rich hardwood flooring flows through the main level, leading you to a grand great room bathed in natural light. The layout is thoughtfully designed for multi-generational living or a growing family, highlighted by two primary-style suites with private baths. The lower level offers endless opportunities for family fun, from the private gym and sauna to the spacious recreation area and wet bar. Located just steps from the river and local amenities, this home offers a peaceful, family-friendly lifestyle without compromising on luxury. (id:8999)
19 Broadview Court
Kitchener, Ontario
Immediate possession! Nice well kept family home located on a quiet court in a small enclave of unique homes in an area known as Broadview Gardens. 3 + 1 bedroom raised bungalow style home in this above average neighbourhood close to schools, parks and shopping. Just painted inside this month! Gleaming hardwood flooring throughout most of the main level. Built-In cabinetry in Dining Room. Sliding door to a side deck from Kitchen provides a comfortable outdoor sitting area. Slider from basement walk-out (walk-up) to a fenced backyard with privacy and mature gardens and a shed. Double car garage with entrance to the inside of the house and also a door to the side yard. High efficiency furnace approximately 3.5 years old. Newer Stove, Fridge, Dishwasher, Microwave, and the Washer and Dryer! Water Softener is less than 1 year old. (id:8999)
31 Fall Harvest Drive
Kitchener, Ontario
Stunning from the moment you arrive, this refined bungalow with walkout basement features over 4,300 sqft of living space is nestled in prestigious Deer Ridge, where dream homes and exceptional lifestyles are the norm. A welcoming front porch and exposed-aggregate stone driveway with double garage create a polished first impression. Inside, soaring ceilings and expansive open-plan living/dining area are anchored by a gas fireplace and stately windows, flooding the space with natural light and immediate sense of openness. The chef’s kitchen is a true showstopper, featuring top of the line KitchenAid appliances (2025), quartz countertops and backsplash (2025), and a generous eat-in area with triple-aspect windows. French doors extend the living space to a raised deck—perfect for entertaining, summer dinners, or quiet morning coffee. The private primary wing spans the entire right side of the home and features dual-aspect windows, space for a king-size bed plus seating area, a custom walk-in closet, and a 4-pc ensuite with corner soaker tub. Two additional bedrooms are equally spacious and positioned on the opposite side for privacy, sharing a well-appointed 4-pc bath with separate linen storage. Downstairs, the expansive walkout basement offers outstanding flexibility for a media room, gym, home office, guest suite, or play space, already complete with a 3rd 4-pc bathroom. Outside, the flat, easy-to-maintain backyard is framed by mature trees, creating a private and peaceful setting ideal for kids, pets, and relaxed outdoor living. Living in Deer Ridge means enjoying one of Kitchener’s most exclusive neighbourhoods, known for its upscale homes, quiet streets, and sense of community. Enjoy close proximity to Deer Ridge Golf Course, scenic walking and cycling trails along the Grand River, while still being minutes from shopping, dining, schools, and quick access to major commuter routes. It’s a neighbourhood and ideal setting for those seeking both comfort and prestige. (id:8999)
255 Ladyslipper Drive
Waterloo, Ontario
****OPEN HOUSE SATURDAY & SUNDAY 2-4 PM*** IMMEDIATE POSSESSION, MOVE IN READY, EAST FACING BUNGALOW ON WALK OUT LOT BACKING ONTO GREENSPACE. 2 BEDROOM PLUS DEN BUNGALOW! Features include, 10 FOOT CEILINGS on main floor, WALKOUT BASEMENT LOT. Luxury flooring throughout, chef's dream kitchen with QUARTZ COUNTER TOPS & BACKSPLASH, island for food prep & large pantry with upgraded cabinets! Spacious great room soaring vaulted ceilings, and French doors leading to the backyard. 2 spacious bedrooms, spa like master ensuite with glass shower doors, huge walk-in closet. Den/office on main floor with large windows. Main floor laundry, plus MORE! Huge unfinished basement waiting for your finishing touches! Features 9 FOOT CEILINGS in basement and large patio sliders leading to backyard and GREENSPACE! ***FULLY LOADED WITH FREE!! UPGRADES - BLACK EXTERIOR WINDOWS, QUARTZ PLUS MORE!*****photos virtually staged (id:8999)
257 Ladyslipper Drive
Waterloo, Ontario
****OPEN HOUSE SATURDAY & SUNDAY 2-4 PM****VISTA HILLS***EAST FACING, BOASTING OVER 3580 + SQUARE FEET, WALKOUT BASEMENT, BACKING ONTO GREENSPACE, PREMIUM LOT! Modern finishes throughout. Large foyer entry with double door entry. This executive family home is brand new and move in ready. Features include a main floor office with French Doors for the elegant touch. Huge family room open to the kitchen with QUARTZ COUNTER TOPS & BACKSPLASH! 9 foot ceilings, pot lights, modern millwork and trim. Spacious dinette with GREENSPACE VIEWS. Walkout to your private covered porch perfect for BBQ's and morning coffee. Kitchen features walk in pantry and butler prep area/server. Mudroom off of the garage is ideal for your growing family. Upstairs leads to UPPER FLOOR FAMILY ROOM with VAULTED CEILINGS and potlights. Carpet free makes it an ideal playroom for kids or hangout space. 4 BEDROOMS PLUS , 3 FULL BATHS (2 ensuites) ticks all the boxes! Primary bedrooms with MASSIVE walk in closet, coffered tray ceilings and GREENSPACE VIEWS. Ensuite features additional cabinetry, soaker tub and large luxury shower. 3 additional bedrooms are good sizes with walk in closet and ensuite! Upper floor laundry room with cabinets. Lower level WALKOUT BASEMENT BACKING ONTO GREENSPACE lends itself to countless possibilities such as INLAW SET UP or REC ROOM. Photos are virtually staged. (id:8999)
317 Winterburg Court
Waterloo, Ontario
Welcome to 317 Winterburg Court — a polished executive residence that blends sophistication, versatility, and natural serenity in one of Waterloo’s most desirable enclaves. Set on a premium greenspace lot, this home delivers a seamless mix of architectural elegance and modern functionality — ideal for professionals, growing families, and those seeking the rare combination of privacy and proximity. A bright, open-concept layout greets you with clean sightlines and abundant natural light. The two-storey great room is the heart of the home — featuring floor-to-ceiling windows overlooking lush greenery, gas fireplace, and a custom built-in shelving wall with rolling ladder, designed for hosting or relaxing.The kitchen is practical and polished, with stainless steel appliances, natural wood cabinetry, and updated quartz countertop that anchors the workspace. An adjacent dining area opens to the patio, creating a seamless indoor-outdoor connection. A private office with yard access, formal living and dining rooms, and powder bath complete this level. Upstairs, the primary suite offers an integrated sitting area, gas fireplace, and treetop views that inspire calm. The ensuite bath is your private retreat, featuring dual vanities, a deep soaker tub, and a separate shower surrounded by natural light. Two additional bedrooms provide generous proportions and stylish finishes, easily accommodating family, guests, or home office needs. The finished basement expands your lifestyle options dramatically. It includes a bedroom, full bathroom, a large recreation area, wine cellar, and a fully outfitted workshop — the dream setup for a craftsman, entrepreneur or hobbyist. Backing onto a mature greenbelt with covered decks, the property provides rare privacy in a suburban context. The professionally landscaped yard and interlock patio make it easy to unwind or entertain in complete seclusion. Rarely offered in an exceptional neighbourhood, this home is ready for its new owners! (id:8999)
205 Highland Crescent Unit# 32
Kitchener, Ontario
Bungalow townhouse with 2 bedrooms and 2 bathrooms. Entering this home you have a two storey foyer, bright open main area. Kitchen offers a double sliding door pantry, beautiful white cabinets, stainless appliances, breakfast bar and a walkout to a balcony. Hardwood floors throughout except bathrooms and laundry, living room with a wood fireplace and a walkout to a deck, main bedroom has a walkin closet and an updated three piece ensuite bathroom. There is also a four piece main bathroom and a second bedroom with a large closet. An attached garage is also a great feature with this home. (id:8999)

