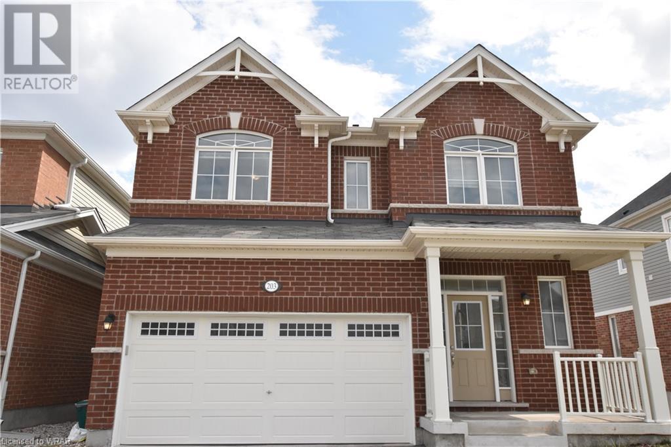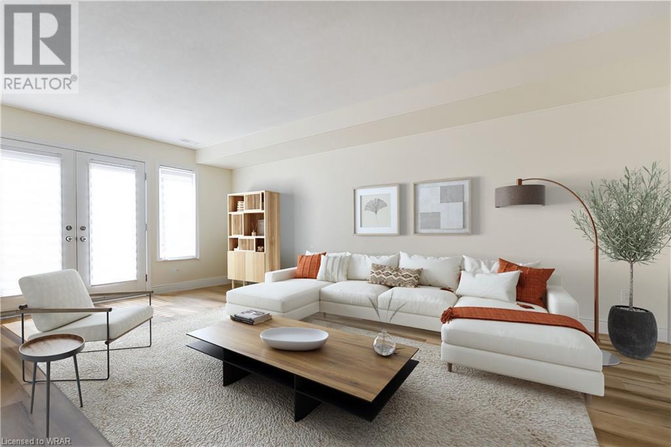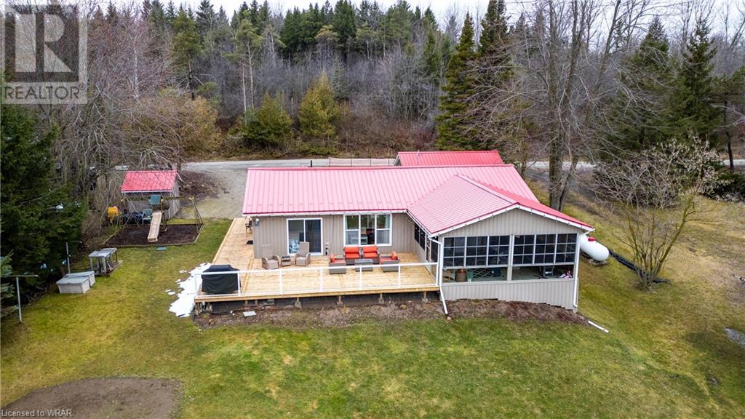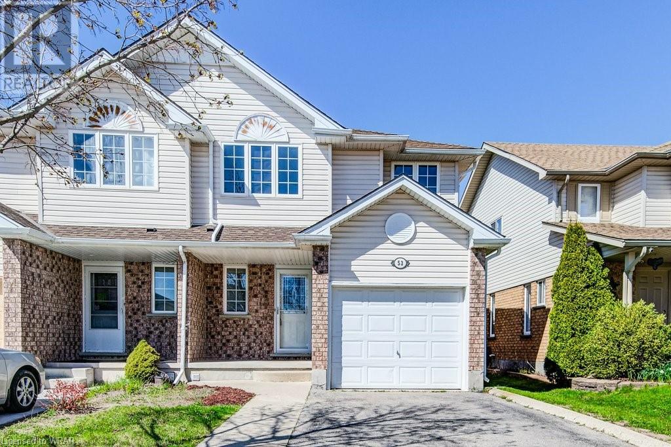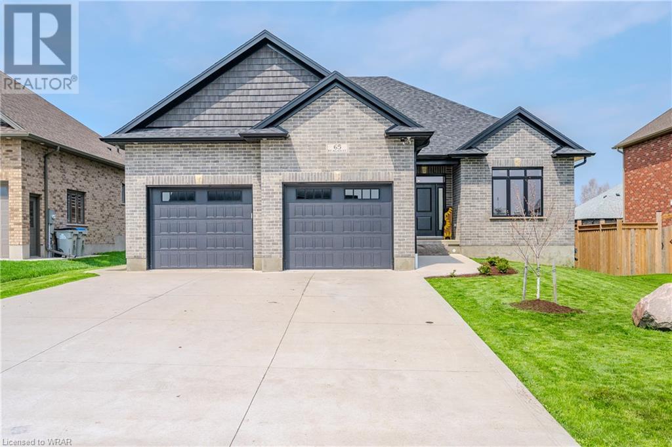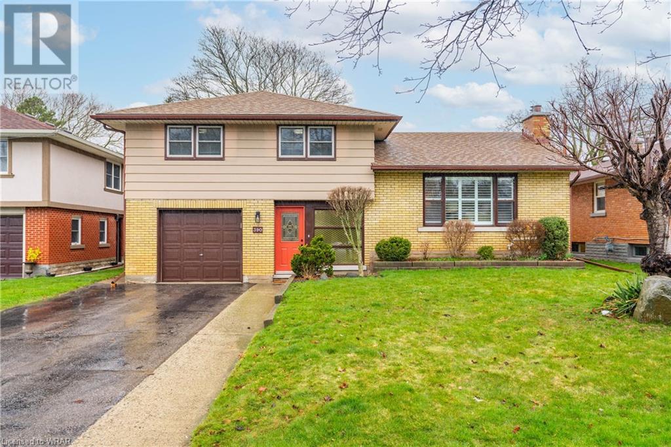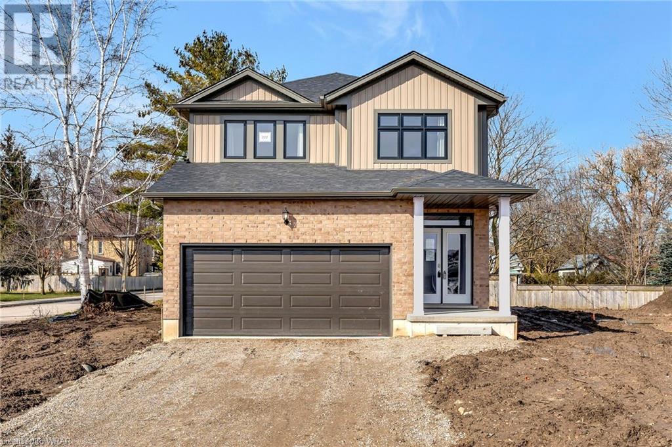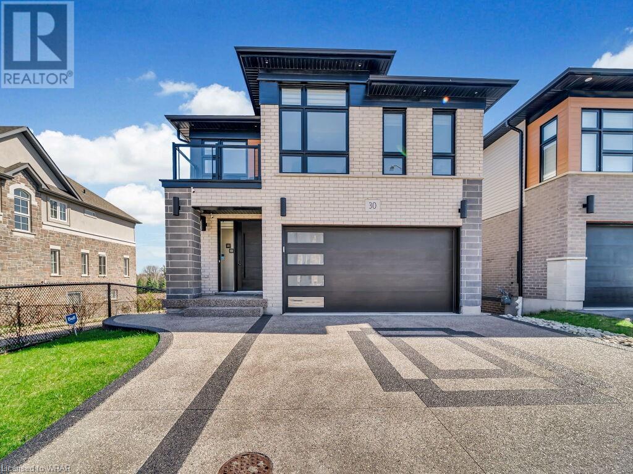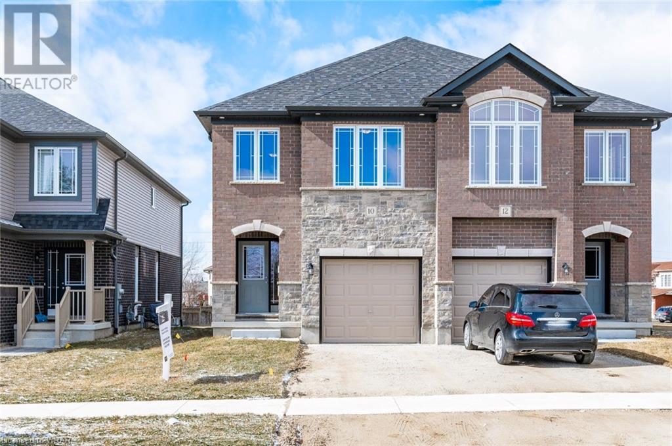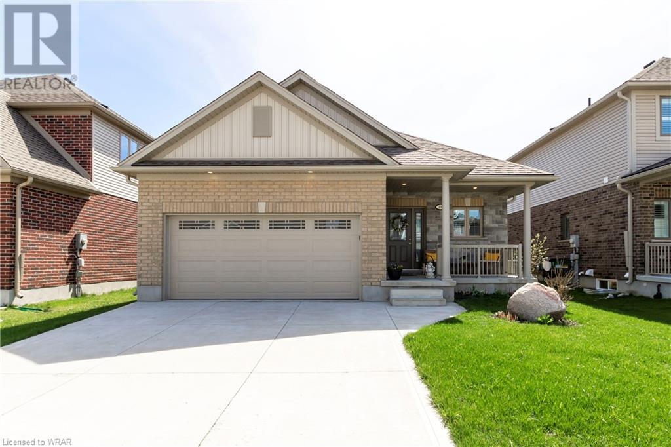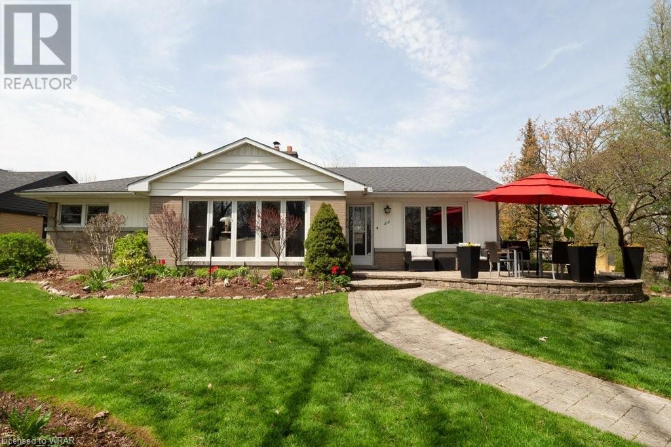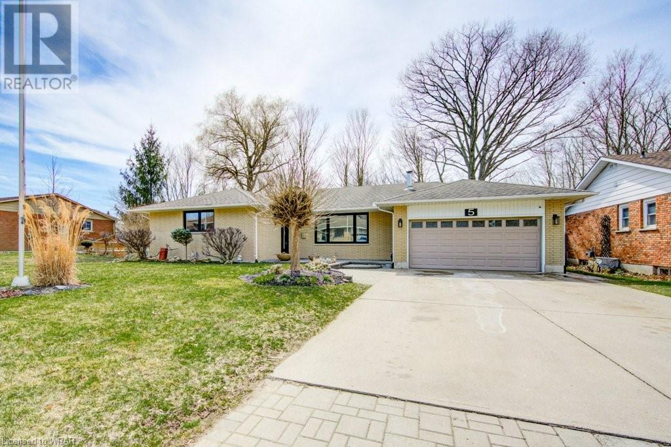Open Houses
LOADING
203 Ridge Road
Cambridge, Ontario
Welcome to this phenomenon: a 5-Bedroom, 3-Bathroom, Walk-out basement, and just a 5-year-old new house! It’s located minutes from the Expwy 401, grocery shopping, a huge plaza, Cambridge Centre Mall, etc. 128FT dept and 43FT lot, which was the best lot at the time of purchase. This stunning double garage house features carpet free oak hardwood on the main floor and luxury plank on the 2nd floor, A walk-out basement leads back to a trail and forest. Ecobee thermostat system can be connected to your personal mobile phone to control the temperature and moisture. Open concept on the main floor with a family dining room, kitchen, dinette, and office room. Granite on the countertop, maple hardwood in the cabinets, and a pantry. All California shutters on the windows to make the house more gorgeous. All stainless-steel LG appliances, including the LG refrigerator, LG stove, LG dishwasher, and a rangehood. A good size of deck that you would enjoy to view the forest on the back. Five decent-sized bedrooms on the 2nd floor with brand new luxury planks. The master bedroom features a walk-in closet, a huge bathroom with a deep-sized tub that you will enjoy for your relaxing time, a maple hardwood vanity, and a tiled shower. The master and 2nd bedrooms feature California shutters, and the 4th and 5th bedrooms feature a partial vaulted ceiling and round-shaped windows. The double garage has an opener with a remote control, double asphalt driveway, an HRV system, and an owned water softener. (id:8999)
50 Howe Drive Unit# 7a
Kitchener, Ontario
Great opportunity for investors or first time home buyers. This 3 bedroom stacked condo town, centrally located, features over 1,500 sq ft of space, with all newly installed vinyl planks on the main floor (2024) and carpets on the second (2024). Also newly installed A/C (2023), Water Softener (2024), Fridge (2024). This home features a bright, spacious living room area, with doors connecting to the back deck, which is great for BBQ'ing in the summer. The kitchen/dining room is a good size for entertaining; with all stainless steel appliances. This main area also includes a powder room and laundry. Upstairs has 3 bedrooms: 2 large rooms and one suitable for a bedroom or office. Plus a spacious bathroom with a closet. 50 Howe Dr is within close proximity to many amenities: grocery stores, Sunrise Plaza, Walmart and healthcare facilities. Quick access to the highway and walking distance to public transportation. There is also a playground in the middle of the complex, easy to keep an eye on your children. (id:8999)
1012 Road 10 Road W
Conestogo Lake, Ontario
Welcome to 1012 Road 10 W on Conestogo Lake! Prepare to be impressed by this well maintained furnished (except a few items) 4 season waterfront cottage. With 5 bedrooms & 1 bathoom, there is plenty of room for family & friends to spend summers on the lake. Pulling up you will find a large driveway w/ ample parking, a heated single car detached garage & large storage shed - perfect for all the water toys. Stepping inside, you will find a good sized updated kitchen w/ tile backsplash, stainless steel appliances (2020) & a large island w/ lots of storage. Off the kitchen is a bdrm w/ sliders to the new deck (2024). The living rm is spacious w/ plenty of seating, luxury vinyl (which is found throughout most of the cottage) & large windows giving you the perfect view of the lake. There are 2 more bdrms off the living rm & a 5 pc bath. Heading to the back of the cottage, there are 2 more great sized bdrms & an amazing sunroom! The windows in the sunroom (2019) span all 3 sides giving you incredible views of the water & the amazing property. This is the perfect place for your morning coffee or to relax at the end of the day & watch the beautiful sunsets. From the sunroom you can access the large deck which has a glass railing so no view is obstructed. There is also a gas bbq hookup & a generator (2019) - a feature that offers great peace of mind. The lot is large w/ lots of room for lawn games, camping & enjoying the outdoors. The property also has an above ground pool, swing set, sandbox, & large firepit. Conestogo Lake is conveniently located close to Drayton, Listowel, Dorking & Elmira which have restaurants, grocery stores & shops. The lake has a campground, sailing club, snowmobile club, walking trails & the water is perfect for boating, waterskiing, canoeing, sailing, swimming & more. With nothing to do but unpack your bags, this is the perfect peaceful escape that you won't want to leave, & with so much to do, the whole family will be entertained all summer long. (id:8999)
53 Hawkins Drive
Cambridge, Ontario
Amazing 5 bedroom home in desirable North Galt on a quiet dead end street! Renovated top to bottom with new flooring throughout, new counters, baseboards, lighting, new appliances, owned water softener and water heater, and much more. 4 bedrooms on the upper floor, 2 piece on the main floor, and a full bathroom in the basement. The rear yard is fully fenced, a single car garage, and a driveway for two vehicles. Very close to the best schools in the area, minutes to shopping and the 401. This home is ready for the large family to just move in! (id:8999)
65 Reagan Street
Milverton, Ontario
WOW! 65 Reagan Street, in the quiet town of Milverton. A bungalow that you MUST see. Over 1,500 square feet of living space on the main floor and an additional 1,400 square feet in the fully finished basement. Only 4 years old built by Stroh Homes. With top quality hardwood flooring throughout the foyer, living room kitchen and dining area. A 9.3' x 3.7' quartz countertop island with plenty of seating at the breakfast bar is a stunning highlight in the kitchen. Soft close drawers and cabinets with lots of pull out organizers. A proper spot for your dining table that features a walk-out to a covered deck with a privacy fence in the backyard. Sit comfortably in the living room while enjoying the gas fireplace. Primary bedroom with a walk-in closet and a 3 piece ensuite featuring a quartz countertop vanity with soft close cabinets along with a beautiful walk-in shower. A second bedroom and a 4 piece main bathroom. Don't miss the main floor laundry room that doubles as a mudroom with access to the garage. Make your way into the basement where your feet will love the high-grade plush carpet. A massive recreation room with room for an oversized sectional, gaming area (pool table), plus a generous corner for your kids to set up their toys. The large windows allow for lots of natural light. TWO lower level bedrooms with generous size closets and a 4 piece bathroom. With in-law suite potential, this home offers a walk-up to the garage which hosts a separate man door on the side of the home. The garage is an oversized double car garage with 12' ceilings and heated floors. PLUS a poured concrete driveway with parking for 4 cars. High-speed fibre optic internet is available and ideal for the family that works from home. (id:8999)
390 Krug Street
Kitchener, Ontario
Nestled within the sought-after Rosemount neighborhood in Kitchener, this enchanting 4 bedroom sidesplit home epitomizes comfort, style, and functionality. Meticulously maintained this property radiates pride of ownership at every turn. Upon entering, you'll be greeted by a warm and inviting atmosphere, accentuated by the newly installed luxury vinyl flooring that graces the kitchen, providing both durability and aesthetic appeal. Fresh paint adorns every room from top to bottom, creating a seamless canvas for your personal style and decor. Natural light floods the living spaces, creating an airy ambiance that is both welcoming and uplifting. With four bedrooms, there's plenty of space for the whole family to unwind and recharge. Outside, the property boasts a large lot, providing endless possibilities for outdoor enjoyment and entertainment. Whether you're hosting a summer barbecue on the expansive patio or simply enjoying the lush greenery of the backyard oasis, this outdoor space is sure to impress. Parking is a breeze with room for up to four cars, ensuring convenience for both you and your guest. Residents of this charming property benefit from proximity to a variety of amenities, including the AuD, Centre in The Square, Kitchener’s Farmers Market, parks (Stanley & Heritage), schools, shopping centers, and dining options. Commuters will appreciate quick and easy access to major highways and public transportation routes, making travel a breeze. Don't miss the opportunity to make this stunning 4 bedroom sidesplit your new home. Schedule a showing today and experience all that this incredible property has to offer. (id:8999)
222 Jacob Street E
Tavistock, Ontario
MOVE IN READY!!!!! Apparently, this 2209 sq ft average two-storey home is NOT average as it is Sunlight Homes' most popular model. This 4-bedroom Oxford model with 9 ceilings is located in the beautiful and quaint town of Tavistock. 5 appliances and central air are included. You can enjoy country living but have the convenience of being just 22 minutes from Sunrise Plaza in Kitchener and Waterloo's Boardwalk. Enter into elegance through your foyer’s double doors and right away you will feel the spaciousness and notice the beautifully upgraded laminate flooring through the main level where you will find a mudroom that gives you comfortable everyday use from the garage, a 2-piece bathroom, and a great open concept main area with a gorgeous modern eat-in kitchen with quartz countertops and backsplash, 45-1/2” upper cabinets and a plus a super-sized walk-in pantry. Tons of space to set up your living room and even your formal dining table. When walking up the stairs you can see the gorgeous railings giving the home so much character and elegance. On the second level, there is a primary bedroom completed with a 5-piece luxury ensuite and a walk-in closet. There are three more large bedrooms, and a 4-piece bathroom to accommodate the rest of the family. Not to mention the spacious laundry room. The basement is a wonderful open canvas with a bathroom rough-in for the future when you are ready to finish it. This home is set on a very low-volume traffic road (id:8999)
30 Ridgemount Street
Kitchener, Ontario
Nestled on a premium lot, this exquisite home resides in the coveted Ormston community of Doon South. Welcome to 30 Ridgemount St, Kitchener! This charming 4+1-bedroom, 4+1-bathroom home is nestled in a peaceful neighborhood with a lot depth of 116 ft. The open concept layout of the home is enhanced by 9-foot ceilings, 8-foot tall doors, and large windows that allow natural light to flood the space. A stylish gas fireplace adds to the overall charm of the home. The cozy kitchen features modern appliances and ample cabinet space, making it perfect for culinary enthusiasts. $$$ spent on a custom-built bar and a wine rack. Extensive upgrades include an exposed concrete driveway and patio, a huge deck, a finished legal walk-out basement, pot lights, an electric fireplace, new ceramic tiles & engineered hardwood flooring that extends into a beautifully crafted hardwood staircase. Upstairs, you'll find 4 comfortable bedrooms, each offering plenty of closet space, an attached bathroom with all bedrooms, and serene views of the surrounding area. The primary bedroom boasts a sitting area, a walk-in closet, an ensuite bathroom and access to a private balcony for added convenience. The icing on the cake is the legal, 9-foot ceiling with 1 bed, 1 full bath city-approved legal walk-out basement apartment. It's perfect for extended family or as a rental, with a potential income of over $1800/month. Outside, the expansive backyard is a private oasis, complete with a huge deck and lush greenery, perfect for outdoor gatherings or enjoying a morning coffee in peace. Situated mere minutes from Highway 401, Conestoga College, expressways, and shopping destinations, schools, golf courses, walking trails & more. In summary, 30 Ridgemount St. offers not just a beautiful home but also a vibrant community with an array of amenities to enhance your quality of life. Don't miss out on the opportunity to make this charming property your new home! (id:8999)
10 Lee Street
Guelph, Ontario
Presenting an exquisite semi-detached sanctuary by Fusion Homes, this executive haven is a true gem, boasting a fully finished level 3 basement that elevates the living space to over 2300 square feet. Situated on an expansive lot, this residence exudes allure from every angle. Step into the gourmet kitchen, a culinary masterpiece bathed in the glow of recessed lighting, featuring stainless steel appliances, upgraded cabinetry, stone countertops, and an island with striking waterfall ends. Ascend the oak staircase to discover three inviting bedrooms plus a loft, two lavish bathrooms, and a serene sitting area/loft, all thoughtfully designed for comfort and style. The opulent ensuite promises a rejuvenating experience with its stone counters, glass shower door, and indulgent stone shower seat. As you explore further, the finished lower level unfolds, offering a welcoming family room and a luxurious 4-piece bath. With oak railings, newel pots, spindles, and steps, along with upgraded hardwood flooring throughout, this home exudes sophistication at every turn. Plus, enjoy the extensive $138,000 worth of upgrades by the builder throughout, ensuring luxury and quality in every corner. Nestled in the coveted east-end neighborhood, with access to top-notch schools, scenic parks, and winding trails, this residence offers an unparalleled lifestyle. Don't miss out on the chance to make this dream home yours, where every detail has been carefully curated to delight and inspire. (id:8999)
111 Brown Street
Stratford, Ontario
Open house Saturday , May 4 from 10:30 am to 12:30 pm . Welcome to this charming bungalow nestled in a serene neighborhood, boasting a seamless blend of comfort and functionality. The open-concept living and dining areas provide the ideal space for both intimate gatherings and lively entertaining with natural light pouring in through large windows Gather around the fireplace on chilly evenings, or step outside onto the concrete patio to enjoy al fresco dining in the backyard. The modern white kitchen is a chef's delight, tailored for all your culinary needs, features with granite counter tops, SS appliances, ceramic backsplash and a well appointed pantry. This bungalow features two bedrooms on the main level complimented by a 4pc ensuite bath and a primary 3 pc. bath. The lower level adds two more bedrooms and a 3 pc. bath., each designed to offer a peaceful retreat for residents and guests alike. On the same level of this charming bungalow is the spacious rec room, perfect for entertaining or unwinding with your favorite hobbies. Whether you envision cozy movie nights with loved ones, lively game nights with friends, or simply a quiet space to relax and unwind, this versatile area offers endless possibilities. Conveniently located near schools, parks, and amenities, this bungalow offers the perfect combination of comfort, convenience, and luxury living. Call today schedule a private viewing , thank you (id:8999)
218 Hilliard Avenue
Waterloo, Ontario
Located in the heart of Westmount, 218 Hilliard Ave offers a blend of classic charm with peaceful views of the neighborhood. The bright living room features a large fireplace which is a perfect gathering place for family and friends. Large windows provide natural light and picturesque views of the yard and neighborhood. The dining room is across from the living room, and has easy, yet private access to the kitchen which features lots of counter space with a view through to the dinette. The property includes four bedrooms that boast natural light through the many windows. The main bathroom features a jetted tub and the lower bath features a standup shower. Both are updated with modern fixtures and bright lighting. The finished basement provides extra living space that includes a bright fourth bedroom, a large office or gym, a 3piece bath and a cozy recreation room that leads to the 33' x 13' garage. The basement also includes a finished laundry area with modern appliances. The garage as it stands has a workshop at the end but originally was built as a tandem garage which would be spacious enough to store two cars inside. Outside, you'll find a spacious interlocking patio which overlooks the beautifully landscaped front yard, The rear yard is both private and well landscaped. In the peaceful Neighborhood of Westmount, this large lot is within walking distance to both public and Catholic schools and two universities. Uptown Waterloo, Westmount Place, the Iron Horse Trail, Westmount Golf Course and Belmont Village are minutes away by foot or bicycle. (id:8999)
5 Eleanor Court
Tillsonburg, Ontario
Welcome to this remarkable home nestled in a FANTASTIC LOCATION on a serene court, offering the perfect blend of tranquility and sophistication with its stunning ravine backdrop. Step into the rear yard oasis and behold the breathtaking views of the ravine and pond from the custom-designed multi-level deck complete with illuminated steps. As you explore, admire the contoured flagstone walkways and stone features leading to a path descending into the ravine area. Inside, an inviting open concept living area awaits, boasting hardwood floors and heated ceramic floors for added comfort. The gourmet kitchen is a chef's dream, featuring custom cherry cabinetry. Entertain in style with the truly unique wet bar setup in the basement complete with a walkout into the backyard or exit through the basement into the heated garage. Notable upgrades include: appliances (2021), front and rear sliding doors (2021), new rented tankless hot water tank (2024), windows (2021) With so much more to discover, this home is a must-see to fully appreciate its beauty and amenities. Don't miss out on the opportunity to make this exquisite property yours! Schedule a viewing today. (id:8999)
GET AN AWARD WINNING AGENT

Local Expertise
Approachable
Sharp As A Tack
- Five decades in Waterloo Region.
- Knows all the neighbourhoods.
- Down to earth and easy to get along with.
- Professional and meticulous.
- Sweats the details so you don’t have to.




