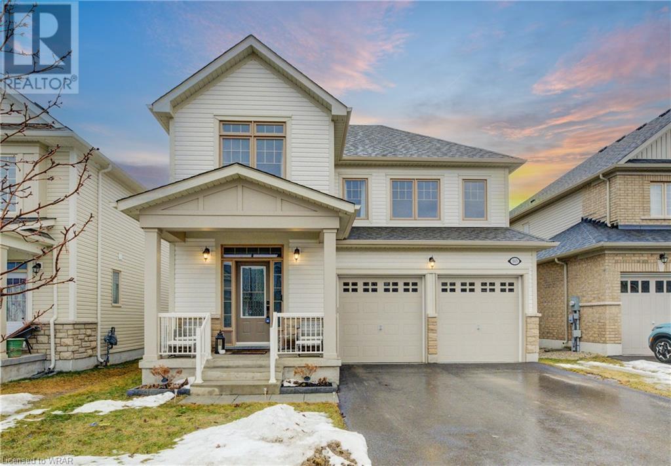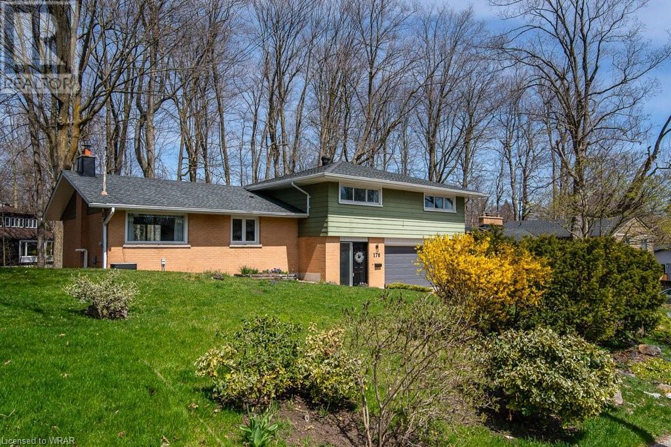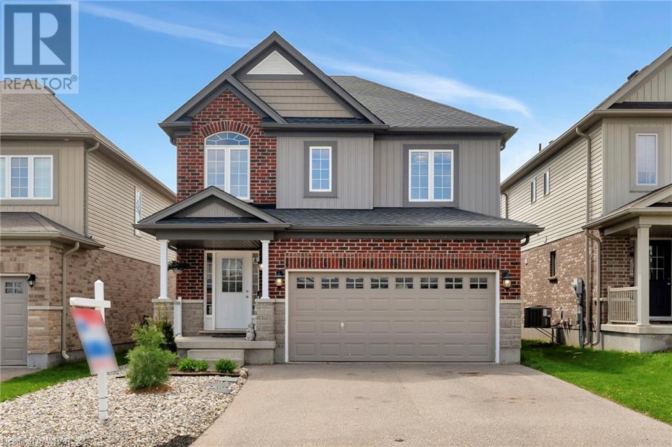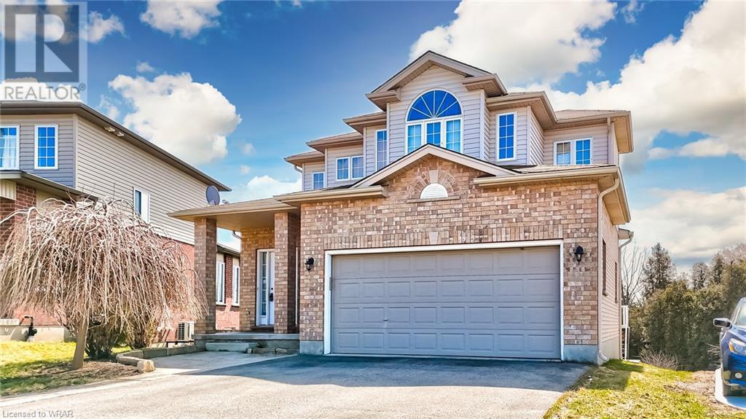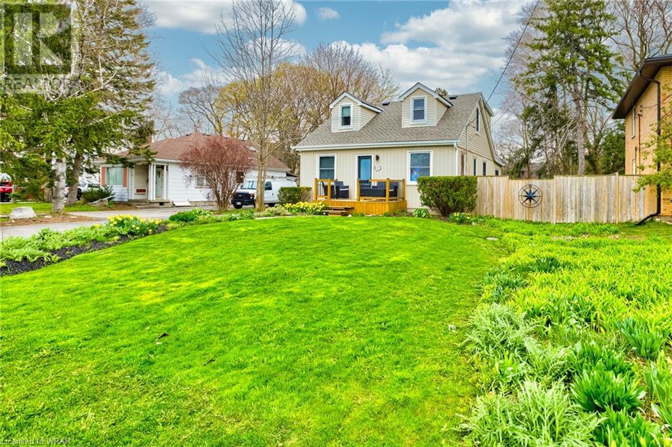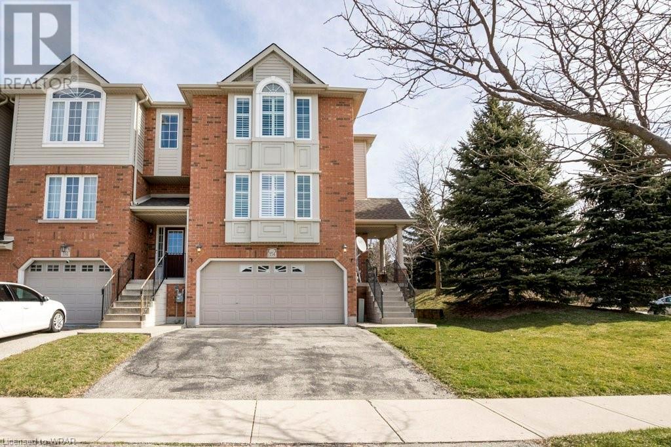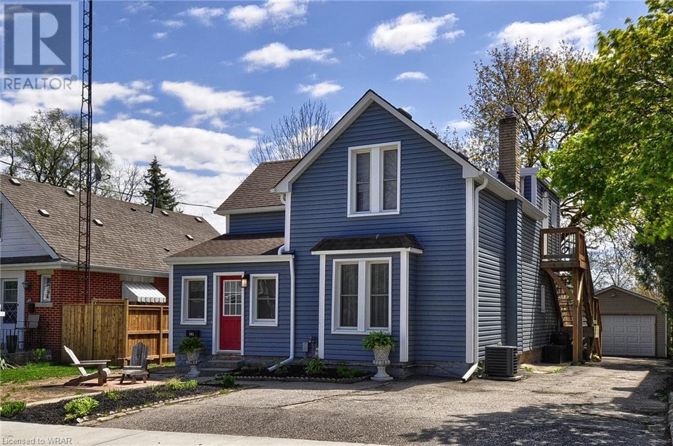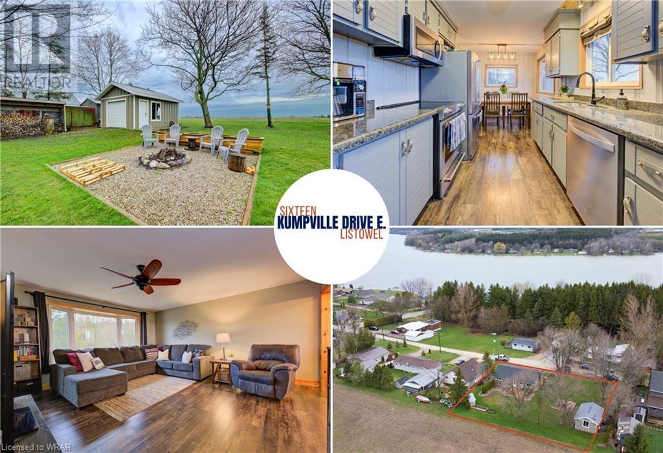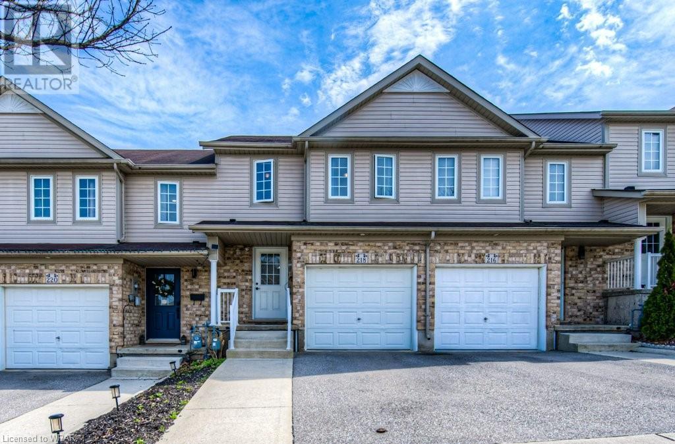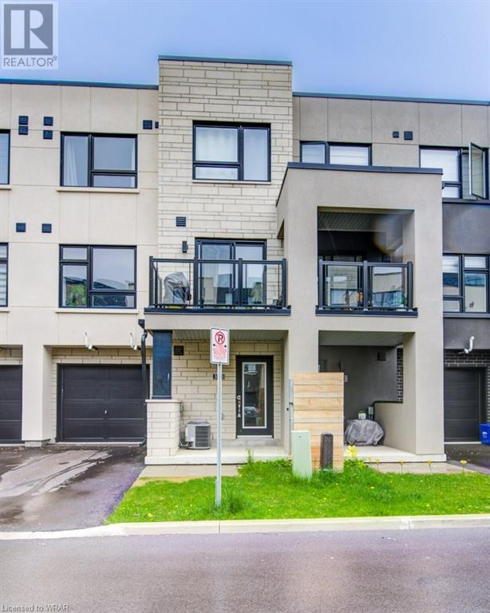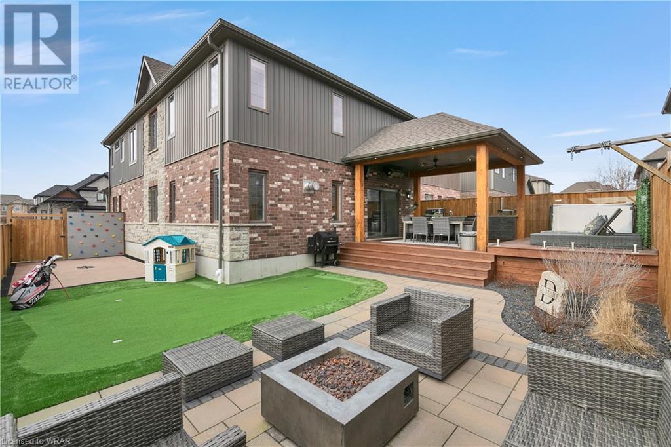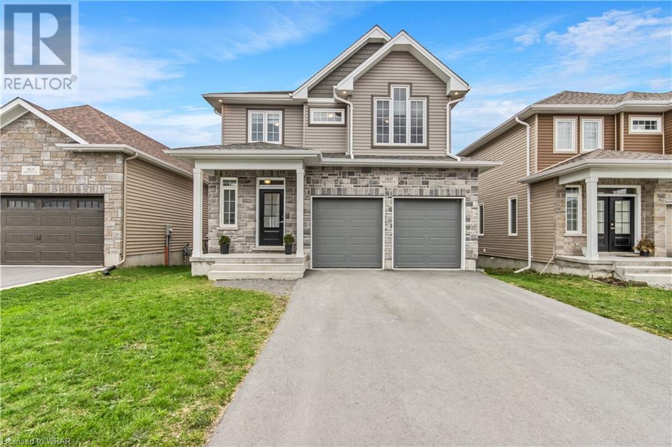Open Houses
LOADING
145 Harpin Way East Way
Fergus, Ontario
Welcome to this charming home in the heart of Fergus, a highly coveted area renowned for its quaint charm. From the moment you arrive, you'll be captivated by the stunning curb appeal of this modern masterpiece. Step inside to discover an incredible blend of modern design and exquisite finishes throughout. The entryway sets the tone with its seamless flow into a breathtaking dining room adorned with large windows, high-end lighting, chair rail, and gleaming hardwood floors. The heart of the home lies in the expansive kitchen, where every detail has been meticulously crafted for the discerning homeowner. Enjoy the convenience of built-in seating at the extended breakfast bar, surrounded by a wealth of cabinets, modern lighting, top-of-the-line finishes, and ample prep space. A separate cooktop and range add to the functionality of this culinary haven. Every room boasts special touches, from coffered ceilings to unique wall features, adding to the home's overall allure. The generously sized bedrooms offer comfort and space, with the master bedroom featuring an extra-large window seat, perfect for cozying up with a book or enjoying views of the surroundings. Outside, the entertainment options abound with two fantastic spaces for hosting gatherings. Whether you prefer to relax on the deck or unwind on the lower patio, the possibilities for outdoor enjoyment are endless. Don't miss your chance to make this dream home your reality and experience the epitome of luxury living in Fergus. (id:8999)
176 Greenbrook Drive
Kitchener, Ontario
Nestled on a sprawling lot in the heart of the city, this magnificent 4-bedroom, 4 level, 3-bathroom Sidesplit Residence boasts the perfect blend of comfort, elegance, and natural beauty. As you enter, you're greeted by the grandeur of a vast foyer that sets the stage for what lies beyond. Step up to the living and dining area, where natural light floods through oversized windows, illuminating the hardwood floors that flow seamlessly throughout. The kitchen may be cozy, but it offers functionality and opportunity for customization and little creativity can easily be transformed this space. Step upstairs and you are greeted with the tranquil master suite with ensuite bath & custom walk-in closet where peace and serenity await. One of the bedrooms offers an exciting surprise - a climbing rock wall that sparks the imagination & adds a touch of adventure to daily life. Perfect for the young and young at heart, this feature adds a playful element to the home's character. Convenience meets functionality with a spacious laundry room, offering walkout access to the backyard, side yard and direct path to the attached 2-car garage. The oversized garage offers ample space for vehicles, storage & more. Venture downstairs to discover the finished basement with a spacious rec-room that offers endless possibilities for entertainment and relaxation. With walkout to the backyard, this versatile space seamlessly blends indoor and outdoor living, making it ideal for gatherings and celebrations. Step outside into the expansive backyard, where towering trees and lush greenery create a serene retreat. The mini-cottage, deck & interlocking patio area beckon you to unwind and entertain in style. With its unique layout and endless potential, this home invites you to reimagine city living in a whole new light. Great Forest Hill location near Walking Trails, Parks , shopping, schools & highways Don't miss your chance to experience the epitome of city living combined with natural splendor. (id:8999)
6 Patterson Drive
Ayr, Ontario
Welcome home to 6 Patterson Drive in Ayr! This Aidan Hill model has been cared for by the same owners since its construction, and is now looking for its new family! The main floor features a super family-friendly open concept design. The foyer area with a shiplap feature wall painted in beautiful Van Deusen Blue leads you to the heart of the home where your kitchen offers a large island with a breakfast bar, dark cabinetry, and built-in stainless steel appliances including a gas stove. The kitchen overlooks the generously sized living room featuring newer hardwood flooring and an accent wall painted in your new favourite blue to match the foyer. The dining area is bright and provides access to your back deck through a garden door, making it easy to keep an eye on your kids or ensuring your dog isn't digging up the garden! A powder room and access to your double attached garage complete the main floor. The second level of the home greets you with the same hardwood flooring you adored on the main floor. The primary bedroom is large offering a walk-in closet hidden behind a barn door and 4pc ensuite with a step in shower and double-sinks. Two other bedrooms offer good space with tons of natural light, and have reign at the 4pc main bathroom. The laundry room is provided on the second floor to ensure maximum convenience and is located behind another barn door bringing the rich blue tone upstairs! Let your creativity flow in this unspoiled basement and use your imagination to create the perfect space, already complete with a rough-in for a bathroom and a large window. Behind your river-rock lined front and side yard, you will find your new backyard offering great space for a shed, a large deck (such as this one with the pergola and outdoor furniture included!), with enough room for kids and pets to run around! Don't miss out on this perfect family home in this wonderful neighbourhood! Book your showing today! Water softener (2022), Roof (2018). (id:8999)
106 Country Clair Street
Kitchener, Ontario
A residence that epitomizes modern comfort & elegance: Welcome to 106 Country Clair, Kitchener. Nestled in a serene neighborhood, this property boasts a captivating curb appeal, featuring a 2-car garage, setting the stage for a warm welcome. As you step through the inviting foyer, you're greeted by a carpet-free sanctuary boasts 9ft ceilings, complemented by the Maple hardwood flooring & ceramic tiling throughout the main level. The heart of the home is the generous living room, centered around a cozy gas fireplace. The adjacent kitchen is adorned with Maple cabinets, a substantial island adorned with SS Appliances, seamlessly merging with the inviting dining area—a haven for gatherings & shared meals. 2pc bathroom completes the main level. Ascend the staircase to discover a carpet-free upper level, thoughtfully designed for convenience with an upstairs laundry facility. 3 bedrooms await, each offering ample space. The master suite featuring a spacious walk-in closet & a private 5pc ensuite. 2 additional bedrooms share a well-appointed 4pc bathroom, complete with a shower/tub combination. The journey continues downstairs to the fully finished walkout basement, boasting hardwood flooring & offering endless possibilities to be transformed into a legal duplex or in-law suite. It features a huge Rec room, 3pc bath & extra storage space. Step outside to the expansive, backyard—a haven for outdoor enthusiasts & summer celebrations. With no rear neighbors & a raised deck, it's an idyllic setting for unwinding amidst nature's beauty. Crafted by Pidel—an award-winning builder—this home is not just a dwelling but a testament to quality craftsmanship & attention to detail. Situated in a coveted location, it offers proximity to premier schools, trails, parks, shopping centers, highway & essential amenities. Don't miss the opportunity to make this exceptional property your own. Schedule your showing today & embark on a journey towards luxurious living. (id:8999)
257 Ottawa Street N
Kitchener, Ontario
Welcome to 257 Ottawa Street N, Kitchener. This freshly renovated detached house is a sanctuary of style & comfort, boasting many upgrades. As you approach, an elegant porch welcomes you to step inside through New front door. Every corner of this home has been meticulously maintained with freshly painted walls, new luxury laminate flooring & sleek light fixtures. Enter the grand foyer, overlooking the living room flooded with natural light. The kitchen has been transformed with new flooring, quartz countertops, under-cabinet lighting, chic backsplash. High-end SS Appliances, installed in 2023, ensure both style & functionality, while dual pantries provide ample storage. Adjacent to the kitchen is the formal dining area perfect for lively conversations. A convenient 2PC powder room, enhances the main level's functionality. The family room, with its plush carpeting invites you to create lasting memories with loved ones. A main-level bedroom offers convenience in this remarkable home. Upstairs, 3 bedrooms await, each offering abundant storage with built-in closets. The full 4pc bathroom, featuring a glass tub is renovated recently. Venture downstairs to discover a versatile space ready to adapt to your needs. Imagine cozy movie nights in the home theater area, complete with High quality speakers, projector & screen. A convenient 1pc bathroom with a standing shower adds to the basement's functionality. Outside, the Huge backyard beckons with firepit—perfect for entertaining or simply basking in the beauty of nature. The partially fenced yard offers privacy & ample space for outdoor activities with deck & gazebo, it is an ideal retreat for relaxation. 1 car garage & numerous driveway parking, this house is Situated just steps away from public transportation & Expressway & many amnesties. With new eavestroughs & a picturesque front yard, this property is a true gem awaiting its next fortunate owner. Schedule your viewing today & let your dreams take flight. (id:8999)
354 Dearborn Boulevard
Waterloo, Ontario
LOCATION, LOCATION, LOCATION! Welcome to 354 Dearborn Boulevard, Waterloo. Close to Conestoga Mall, Uptown Waterloo, universities, and the expressway, providing easy access to amenities and transportation. Crafted by Kenmore Homes, renowned for quality craftsmanship, this bright freehold end-unit (no condo fees) features two bedrooms PLUS a bonus loft. The versatile loft space is situated at the top of the stairs, currently configured as a spacious home office. Whether you dream of a third bedroom, a home gym, or a creative studio, the loft can easily be transformed to suit your evolving needs. The living area features a beautiful gas fireplace, creating a warm and inviting atmosphere. The balcony off the dining area is perfect for enjoying morning coffee or evening relaxation. The finished walk-out lower level adds extra living space and versatility to the home. It's worth noting that this was a model home and has been meticulously cared for by its original owners, reflecting pride of ownership and attention to detail. With a DOUBLE car garage, parking is ample and convenient. Whether you're looking for a comfortable retreat or a place to entertain, this property offers both functionality and charm. (id:8999)
105 Francis Street
Cambridge, Ontario
With its immaculate condition, positive cash flow potential, convenient location, and recent updates, this West Galt home presents an excellent opportunity for investors or owner-occupiers seeking a well-maintained and income-generating property. Situated in a mature area of West Galt, the property offers convenience and accessibility, being on the bus route and within walking distance to elementary schools and shopping. The duplex comprises a beautiful main floor 3-bedroom unit that is vacant and a spacious 2-bedroom unit on the second floor. Each unit is carpet-free, providing easy maintenance and a modern aesthetic. The main floor unit boasts an updated eat-in kitchen with quartz countertops and a tile backsplash, along with a renovated bathroom. Access to the basement offers additional storage space. The second-floor unit features an over-sized living room, a kitchen, and a dinette area, providing ample space for comfortable living. Parking is available out front and along one side of the home, with the bonus of a large detached garage. The garage could potentially be rented out for extra income, adding to the property's cash flow. Laundry facilities are shared and conveniently located at the front of the home, ensuring ease of access for both tenants. The property has seen recent updates, including windows, vinyl siding, furnace, A/C, shingles, and breaker panels, indicating a well-maintained and modernized property. The main floor unit will be vacant upon closing, offering flexibility for the new owner, while the upper unit is already tenant occupied paying $2,000 per month plus hydro, providing immediate rental income. Roof, windows, siding, furnace and ac done in 2018. (id:8999)
16 Kumpville Dr. E., Rr3, Listowel
Conestogo Lake, Ontario
Open House Saturday May 4 10am-12pm. A home at the lake; Conestogo Lake! Nestled on a 120’x125’ lot with a fire pit overlooking farmland, this property offers a tranquil retreat in a breathtaking natural setting. Extensively renovated, with over $150,000 worth of improvements, including a 12’x20’ shed & new flooring throughout, virtually every corner of this home has been revitalized. A double-wide driveway provides ample parking, & an attached single-car garage adds convenience. The upper deck provides unobstructed views of the surrounding landscape, & the lower covered porch acts as the main entrance into the lower level mudroom. Inside, the spacious kitchen features granite countertops, stainless steel appliances (2022) & seamless access to the rear deck & backyard. Relish in the panoramic views of the surrounding farmland from the dining area's abundant windows, while the adjacent living room offers a cozy retreat with a bay window framing glimpses of Conestogo Lake through the trees. The primary bedroom suite exudes comfort & charm, with 2 closets, electric fireplace & could easily be converted back into two bedrooms. The second bedroom is generously sized & filled with natural light. Descend to the fully finished basement, where a large family room awaits with a wood pellet stove & a bar area, perfect for entertaining & easy access to the attached garage/workshop. Outside, the expansive backyard offers plenty of room for relaxation & recreation, with a large fire pit area ideal for gatherings under the stars. A newly built 12’x20’ shed provides ample storage space. With its idyllic setting, modern amenities & rustic charm, this home embodies the essence of country living at its finest. A quick walk to Conestogo Lake to enjoy boating, swimming & sunshine or try the nearby local delights at Country Sisters Restaurant, Dorking General Store or head into Drayton & visit their charming stores, cafes and restaurants. (id:8999)
218 Red Clover Court
Kitchener, Ontario
Welcome to your dream home in the heart of a highly sought-after neighborhood! This stunning townhouse offers everything you desire – from its charming curb appeal to its spacious interior filled with hardwood flooring and natural light. Step inside to be greeted by a well-lit entry leading you to a modern powder room, setting the tone for elegance and comfort. The main floor open concept design is highlighted by a wall of windows, flooding the space with sunshine and showcasing the beauty of the outdoors. The kitchen, equipped with ample cabinets and modern finishes, is a chef's delight. Upstairs, retreat to the large primary bedroom featuring dual closets, accompanied by a convenient upstairs laundry and a luxurious main bath. The expansive walk-out basement presents endless possibilities, perfect for an in-law suite or additional living space. Step outside to the backyard oasis, complete with upper and lower decks, offering the perfect setting for outdoor relaxation and entertainment. Don't miss your chance to call this exceptional property home. (id:8999)
3171 Lotus Common Unit# 53
Burlington, Ontario
Beautifully designed modern townhouses in this newly developed enclave of Burlington in Alton village. Desirable townhouse design and layout with that executive feel, this home has 3 stories, 2 large bedrooms and 2.5 bathrooms. Large entryway also has convenient and safe garage access. High end finishes throughout this open concept design include quartz counters, stainless steel appliances and a primary suite including ensuite bath. Home includes in-suite laundry as well as large balcony off of the dining room and tons of natural light from large windows. You won’t be disappointed with the layout and design of your cozy yet modern new home in Alton Village! (id:8999)
259 Falconridge Drive
Kitchener, Ontario
Welcome to 259 Falconridge Dr, where luxury meets functionality in this stunning home boasting countless upgrades. With 4 bedrooms, 4 bathrooms and 3700 sqft of living space, this residence offers spacious living and diverse possibilities for many different families. Step through the foyer adorned with polished porcelain tile, setting the tone for the grandeur within. The impressive living/dining room features gorgeous hardwood floors and a gas fireplace, perfect for cozy evenings with loved ones. The chef's dream kitchen awaits, equipped with granite counters, built-in appliances, an island with breakfast bar, butler’s pantry, glass backsplash, and a custom wine rack. A convenient mudroom provides access to the pristine double garage with an epoxy floor, while a handy powder room completes the main level. Retreat to the large primary room accompanied by a luxurious 5-piece ensuite. Two additional bedrooms and a bonus room offer versatility and potential. The laundry room stands out with built-in cabinets and granite countertops. The basement is an entertainment hub, featuring theatre room with surround sound, wet bar, bathroom with heated floors, and a fifth bedroom complete with a Murphy bed. Stay fit in the workout room, while smart home technology adds convenience with integrated blinds and lighting for effortless ambiance control. Outside, the meticulously designed backyard oasis awaits, offering relaxation year-round. Enjoy the heated covered porch, expansive deck with an outdoor kitchen with a keg tap. Immerse yourself in leisure with a hot tub, practice your putting on the green or scale the rock wall. Gather around the gas fire pit on the patio for cozy conversations beneath the stars, enhanced by outdoor speakers. Located just steps from Grand River trails, Kiwanis Park, Grey Silo Golf Course, excellent schools, and amenities, 259 Falconridge Dr offers the perfect blend of luxury and convenience. Schedule a showing to see the epitome of upscale living. (id:8999)
1507 Berkshire Drive
Kingston, Ontario
Walkout! Deep Lot! Privacy! Welcome to 1507 Berkshire the essence of modern living in this highly desirable home. This stunning 4-bedroom, 4.5-bathroom home boasts an open concept main floor design for modern, comfortable living. This home openness is perfect for family gatherings and entertaining friends. Kitchen that boasts an island, quartz countertops, and small pantry. Natural light floods, creating a warm and inviting atmosphere in the Family room. The primary bedroom is featuring a walk-in closet and a 5-piece ensuite bath. Finished walkout basement with den, rec-room, full washroom. Set up for potential inlaw suite. Enjoy the great outdoors with nearby parks within walking distance and a scenic walking trail. (id:8999)
GET AN AWARD WINNING AGENT

Local Expertise
Approachable
Sharp As A Tack
- Five decades in Waterloo Region.
- Knows all the neighbourhoods.
- Down to earth and easy to get along with.
- Professional and meticulous.
- Sweats the details so you don’t have to.




