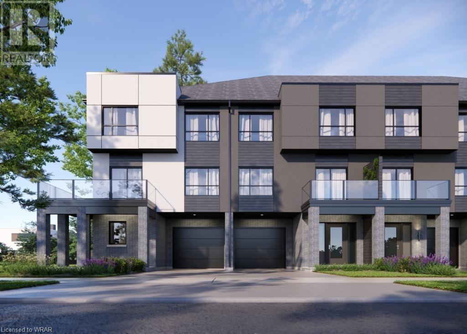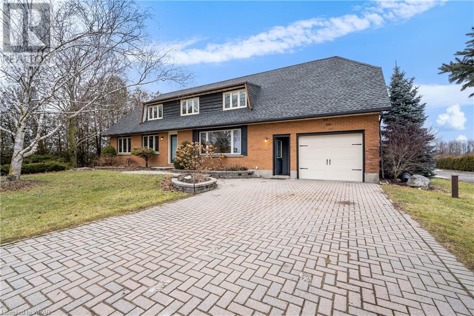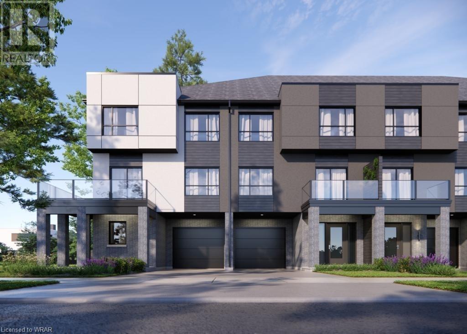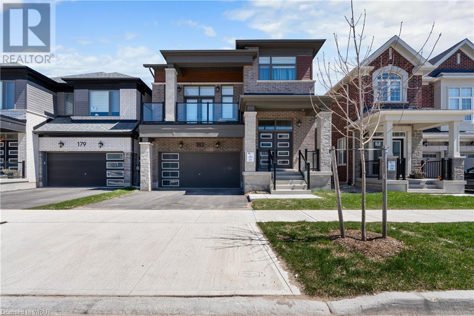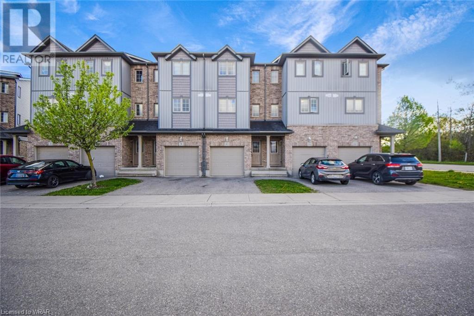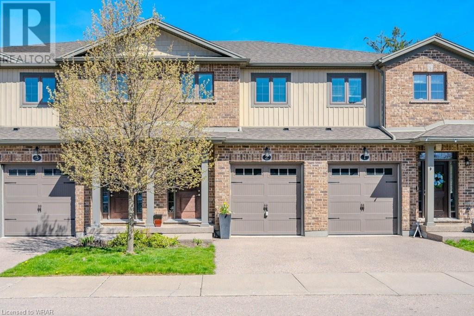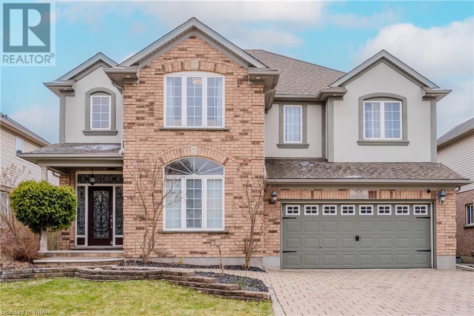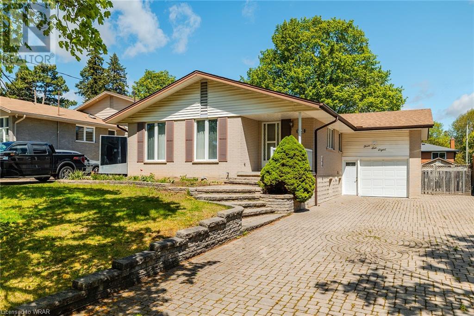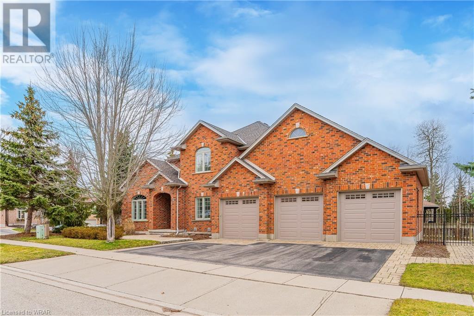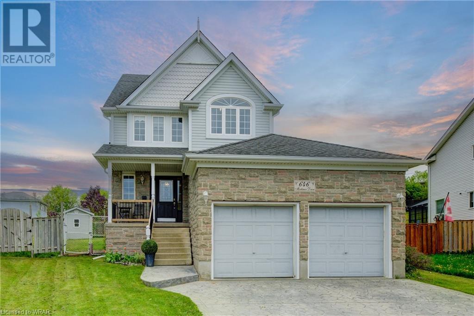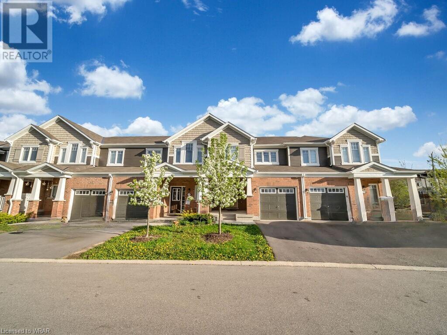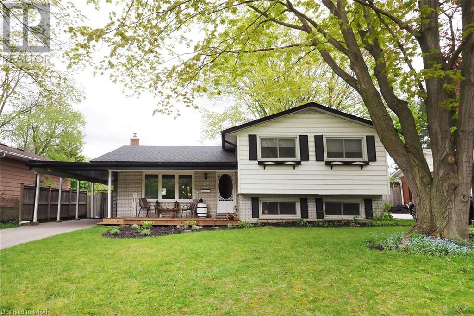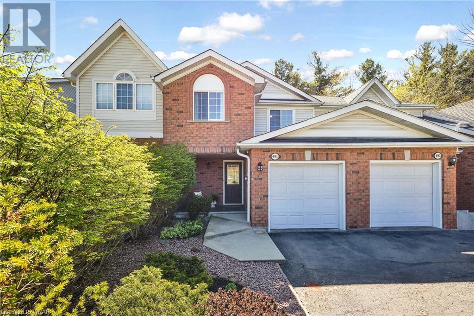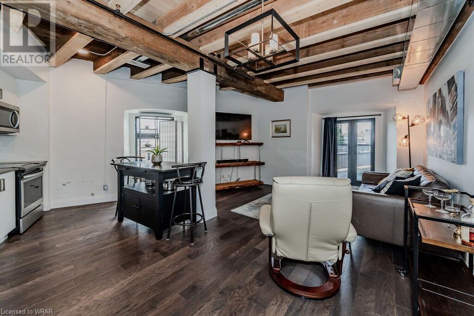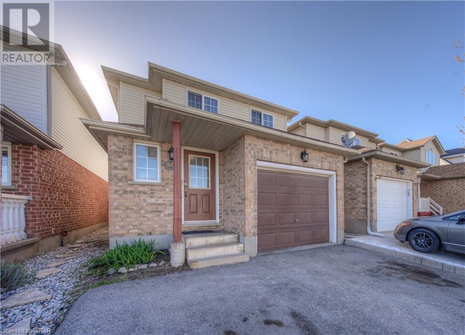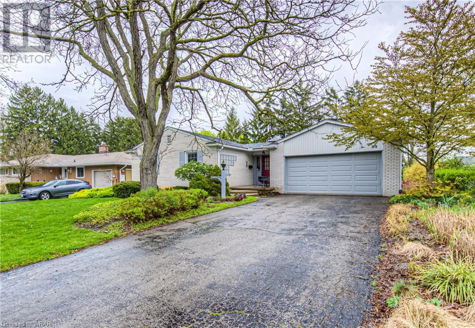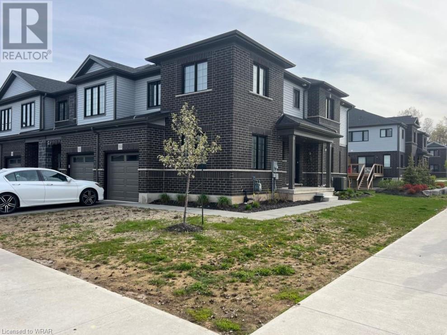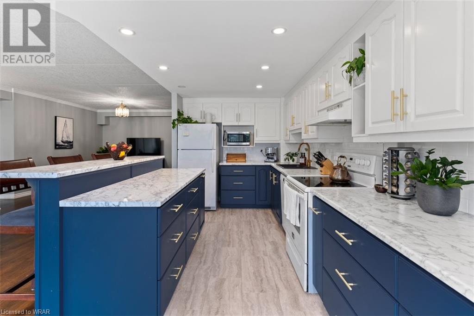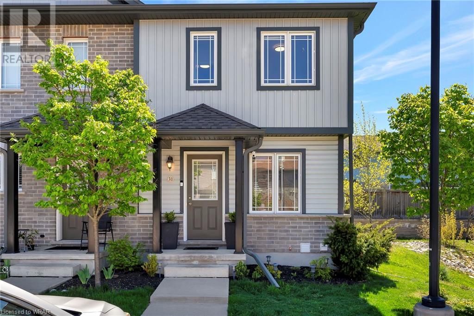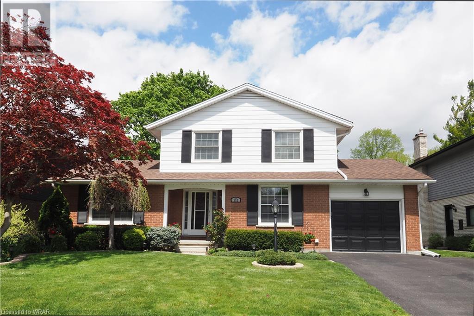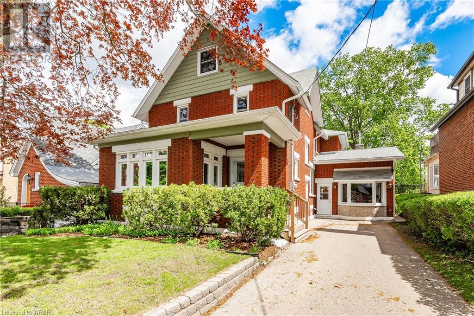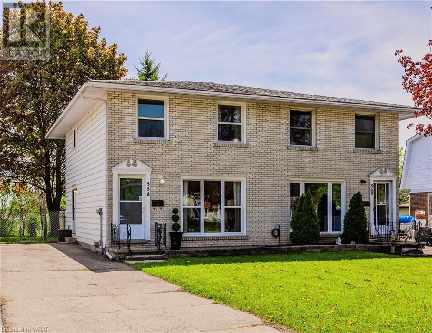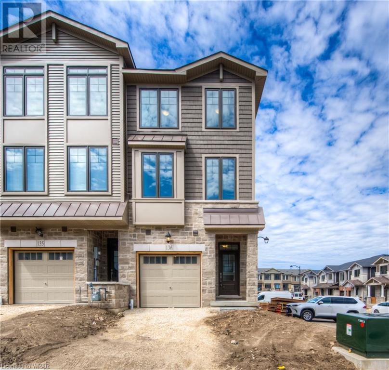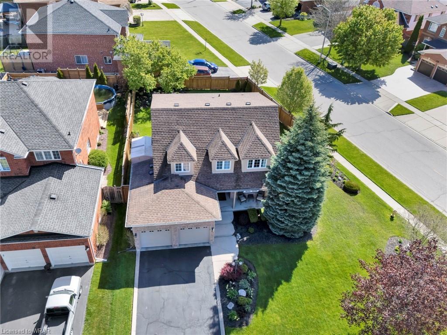Open Houses
LOADING
3377 David Milne Way
London, Ontario
Step into the GOLDFIELD community by Millstone Homes! Experience opulent living in South West London with our unique back-to-back custom townhomes, seamlessly blending magnificence, modernity, style, and affordability.Experience open-concept living at its best.Expansive European Tilt and Turn windows flood the interiors with abundant natural light, while the Private balconies with privacy clear glass offer a perfect spot to unwind and enjoy your evenings.Our designer-inspired finishes are nothing short of impressive, featuring custom two-toned kitchen cabinets, a large kitchen island with quartz countertop, pot lights, 9' ceilings on the main floor, and a stylish front door with a Titan I6 Secure Lock, among numerous other features.Conveniently situated in close proximity to scenic walking trails, vibrant parks, easy highway access, bustling shopping malls, reputable big box stores, diverse restaurants, and a well-equipped recreation center, this home offers a lifestyle that fulfills all your needs and more.Choose from various floor plans to find the perfect fit for your lifestyle. (id:8999)
285687 Airport Road
Norwich, Ontario
Welcome to this Gorgeous property that sits on 1.37 Acres with so much to offer. it can be a dream home for business owners, fabrications and manufacturing shops! Here is an opportunity to purchase a home on a large lot, zoned for commercial and industrial uses, The lovely home has been upgraded including a roof, large main floor laundry room, excellent view from the back deck, nice landscaping, septic system, furnace, and much more. There is a living room and a family room on the main floor, along with a bathroom. The second floor has a master bedroom with bathroom and three more bedrooms. Natural gas and well water on a paved road with MG Zoning permits various uses including grain yard, machinery yard, lumber shop, machine shop, wholesale or retail outlet, truck transport yard, and salvage yard. (id:8999)
4255 Lismer Lane Unit# 19
London, Ontario
Step into the GOLDFIELD community by Millstone Homes! Experience opulent living in South West London with our unique back-to-back custom townhomes, seamlessly blending magnificence, modernity, style, and affordability.Experience open-concept living at its best.Expansive European Tilt and Turn windows flood the interiors with abundant natural light, while the Private balconies with privacy clear glass offer a perfect spot to unwind and enjoy your evenings.Our designer-inspired finishes are nothing short of impressive, featuring custom two-toned kitchen cabinets, a large kitchen island with quartz countertop, pot lights, 9' ceilings on the main floor, and a stylish front door with a Titan I6 Secure Lock, among numerous other features.Conveniently situated in close proximity to scenic walking trails, vibrant parks, easy highway access, bustling shopping malls, reputable big box stores, diverse restaurants, and a well-equipped recreation center, this home offers a lifestyle that fulfills all your needs and more.Choose from various floor plans to find the perfect fit for your lifestyle. (id:8999)
183 Histand Trail Trail
Kitchener, Ontario
Welcome to this Amazing Carpet free just 1 Year New 183 Histand in one of the most Desirable area of Kitchener. This Home goes above and beyond with its inclusion of Kitchen Aid built-in appliances, further enhancing its luxurious appeal and convenience. Set in the highly sought-after Huron area, this residence offers a seamless blend of sophistication and functionality, making it a standout choice for discerning buyers. As you explore the home, you'll immediately notice the sleek built-in appliances in the kitchen, seamlessly integrated into the cabinetry for a streamlined and modern look. From the high-end refrigerator to the state-of-the-art oven and microwave, every detail has been carefully considered to elevate the cooking experience. The basement, with its high ceilings, presents a versatile space that can be customized to suit your needs, whether you envision a home theater, a gym, or a cozy retreat. Meanwhile, the family room and great room provide ample space for relaxation and entertainment, ensuring there's something for everyone in the household. Throughout the home, over $100,000 worth of upgrades are evident, from the luxurious finishes to the cutting-edge technology. Gleaming hardwood flooring graces the main floor, adding warmth and elegance to the ambiance. With four bedrooms and two and a half bathrooms, there's plenty of room to accommodate your family's needs comfortably. Oversized windows flood the interior with natural light, creating a welcoming atmosphere that complements the serene surroundings of the Huron area. This residence truly offers the epitome of upscale living, with its built-in appliances, luxurious upgrades, and sought-after location. Don't miss out on the opportunity to make this exceptional home your own and experience the pinnacle of refined living. (id:8999)
285 Old Huron Road Unit# 10
Kitchener, Ontario
Attention first time home buyers and Investors! Welcome to this lovely home, ideally situated in the heart of Kitchener, mere minutes away from Conestoga College, the 401 highway, shopping centers, and within walking distance of Huron Heights High School. This meticulously designed 3-bedroom residence spans three levels, blending comfort and functionality seamlessly. The main floor boasts a cozy family room or potential home office with private backyard access, while the second level features a modernized kitchen, generous family room, and a convenient 2-piece bathroom, leading out to a private raised deck overlooking lush trees. Upstairs, discover three bedrooms and a convenient 4-piece bathroom, providing a family haven. The unfinished basement, with internal garage access, offers ample storage space. The inclusion of a garage, unfinished basement, and two walk-outs further enhance the functionality of the property. Overall, it sounds like a comfortable and practical home in a convenient and desirable location. (id:8999)
192 Brewery Street Unit# 2
Baden, Ontario
Welcome to Livingston townhomes located in the exquisite town of Baden 10 minutes outside of Kitchener/Waterloo! This inviting 3 bed, 3 bath home has all the qualities ideal for a family with room to grow maximizing functionality and privacy! Features include a finished basement, open concept living room, spacious master bedroom with ensuite which are just some of what this home has to offer while allowing for an oasis of private time away from the hustle and bustle. The main floor 9 ft ceilings allow for an abundance of natural light and opens into a comfortable living space with a walkout deck. The stunning kitchen is an ideal space for the chef at home while keeping a watchful eye on the family! The finished basement with built-in bar offers an inviting space for entertaining while also accommodating tons of space for storage to keep things organized. This home is a must-see!! (id:8999)
715 Cedar Bend Drive
Waterloo, Ontario
Welcome to 715 Cedar Bend Drive, an unparalleled masterpiece of luxury living in desirable Laurelwood! This magnificent residence boasts 5 bedrooms, 4 bathrooms, and over 4900 square feet of exquisitely designed space, meticulously crafted to offer the utmost in comfort and sophistication. Upon entering, you're greeted by a grand foyer that sets the stage for the impeccable interiors that lie beyond. The expansive living room bathed in natural light offers a welcoming space to entertain guests or unwind in style. The gourmet kitchen is a chef's delight, featuring high-end appliances, custom cabinetry, and stunning quartz countertops, a large centre island and a breakfast dinette. Upstairs, the opulent primary suite awaits, complete with a spa-like ensuite bathroom and a private sitting area, providing a haven of tranquility and relaxation. Three additional well-appointed bedrooms and a large bathroom ensure ample space for family and guests, each offering comfort and style. The fully finished oversized basement provides another bedroom, bathroom, bar and endless possibilities for entertainment and recreation, while the sprawling yard provides a serene outdoor retreat with a large deck and gazebo surrounded by lush greenery. Located in the most sought-after neighborhood of Waterloo, this home offers the perfect blend of luxury and convenience, with top schools, parks, and amenities just moments away. (id:8999)
568 Greenbrook Drive
Kitchener, Ontario
This spacious two-story home at 568 Greenbrook Dr, Kitchener offers versatile living spaces across its three levels. The main floor boasts three bright bedrooms, a convenient 5pc bath, a modern kitchen, and an inviting living and dining area, perfect for gatherings. Upstairs, the primary suite provides privacy with its own 2pc bath and ample closet space. Downstairs, the finished basement features an additional bedroom, a practical laundry area, and a versatile rec room ideal for entertainment. With a garage for parking and plenty of storage throughout, this property promises comfortable living in a convenient location. (id:8999)
4 Cottonwood Crescent
Cambridge, Ontario
For the large family looking for a multigenerational home with plenty of space for everyone, this house offers just that with approximately 4600sqft of total living space, 4+2 bedrooms and 4.5 bathrooms. Separate inside entry from the garage to the Basement is where you will find a large open Recreation/Living Space, 2bdrms, a full bath and Rough-In for a Kitchen area. Located in the sought after area of Clemens Mill, North Galt on a quiet Crescent with houses of similar stature, 4 Cottonwood Crescent offers grand curb appeal with its all brick exterior and triple car garage. Entering the home offers the same sense of prestige and warmth with 9'+ ceilings throughout the main level with its architecturally pleasing open concept flow, hardwood flooring and staircase, and windows adorned with California Shutters. Main floor Office/Den makes business from home convenient. The separate formal Dining Room and expansive area consisting of the Living Room with gas fireplace, Dinette Area and Kitchen with high end SS Appliances offers any large family ample space for daily living and entertainment. Direct access to the deck and patio area make outdoor dining easily accessible. The upper level Primary Bedroom boasts a natural gas fireplace, two walk-in closets and an Ensuite with double sinks, separate standing tub and glass shower. Two more generous sized bedrooms have their own ensuite and ensuite privilege bathroom access, and a fourth bedroom with Juliette balcony overlooking the Foyer can easily be utilized as a Playroom, TV Room or Study/Craft room. Located close to reputable schools, the 401, shopping/amenities and Shade's Mill Conservation area. (id:8999)
646 Mortimer Drive
Cambridge, Ontario
Introducing 646 Mortimer Drive, a spacious home designed to accommodate your growing family. Boasting 2123 sq ft above grade including a large 3rd floor loft, plus a fully finished basement featuring a family room, extra bedroom, and bathroom. With a total of 5 bedrooms, there's plenty of space for everyone. Beyond the interior, revel in the expansive pie shaped backyard, one of the largest and most useable lots in the neighborhood. An ideal setting for family gatherings or children's playtime within the fully fenced yard. The double car garage, 50 year shingles and ample space both inside and out make this a must see home. Situated for convenience, enjoy easy commuting with nearby 401 access, proximity to schools, Studiman and Riverside Parks, and shopping. Discover the perfect blend of space, comfort, and convenience — the perfect place to call home. (id:8999)
455 Guelph Avenue Unit# 10
Cambridge, Ontario
Welcome to unit 10, 455 Guelph Avenue, Cambridge. Step into this beautiful Mattamy-built townhome, with very low condo fee ideal for First Time Home buyers, Investors or Downsizers. Boasting 3 bedrooms, 3 Bathrooms, Nestled on a sprawling premium lot, this enchanting abode is a tranquil oasis, bordered by lush greenery & picturesque trails. As you enter, a symphony of sophistication greets you, with freshly painted interiors & maintenance-free laminate flooring adorning the main & second floors. The heart of the home, the kitchen, is a culinary masterpiece, adorned with SS Appliances, granite countertops & an abundance of custom cabinets. Natural light floods the living area through a wall of windows, creating an inviting ambiance that beckons relaxation & rejuvenation. Step through sliders from the dinette to the expansive backyard, where tranquility & serenity abound. Ascend the hardwood staircase to the 2nd floor, where luxury awaits in the form of a spacious master bedroom retreat. Here, a walk-in closet & 4pc ensuite bath offers. 2 additional generously sized bedrooms & another full 4pc bathroom complete the upper level, providing ample space for family & guests. The unfinished basement presents endless possibilities, ideal for storage or future customization to suit your unique needs. This energy-star rated home also features convenient amenities such as a water softener, central AC & window coverings. Comes with 1 car Garage, This house is Situated in the highly sought-after Millpond location in Hespler, & offers access to an array of amenities. Enjoy strolls along scenic trails, explore nearby parks & delight in the charm of downtown Hespler, nestled alongside the river. With quick access to Highway 401, Public Transit & proximity to shopping, schools, 10 min drive to Toyota industrial park & Loblaw’s distribution centre, steps to route 51 & route 203, this exceptional townhome offers a lifestyle of convenience. Book your showing today & make it yours! (id:8999)
79 Blythwood Road
Waterloo, Ontario
** PUBLIC OPEN HOUSES: SATURDAY MAY 11, 2-4 PM; SUNDAY MAY 12, 1-3 PM. ** Don’t miss out on this spacious side split set on a large 57’ x 130’ lot with mature trees. This prime Waterloo location is close to the Sugarbush Park walking trails, the parkway and LRT, St.Jacobs market, as well as walking distance to schools, shopping, and both universities. This home features 3 bedrooms and 2 full baths, lots of natural light, and tons of space for the whole family to enjoy! The main floor features a living room plus a family room with a stone fireplace. The large kitchen offers plenty of cupboard space and is open to the dining room and living room. Off the main floor you'll find a patio and fully fenced backyard perfect for BBQing and entertaining. The upper level features 3 bedrooms and a 4-piece bathroom with a Jacuzzi tub, perfect for relaxing and easing away the stress of the day. The lower level features a spacious rec room and updated 3-piece bathroom. The basement contains a den plus plenty of storage space. Updates include: Water heater (’24), Surge Protected Electrical Panel (’21), Driveway (’21), Water softener (‘19), Windows (’14), Furnace (‘08). Don't miss out on this perfect family home! (id:8999)
491 Laurel Gate Drive
Waterloo, Ontario
OPEN HOUSE SAT MAY 11TH-2-4PM!! Nestled amidst picturesque nature trails, bustling shops, and walking distance of esteemed educational institutions, 491 Laurel Gate stands as an unparalleled opportunity to reside in one of Waterloo's most esteemed communities. This impeccably maintained freehold townhouse exudes sophistication, making it ideal for both aspiring homeowners and those seeking to downsize gracefully. Set amidst verdant landscapes, this meticulously kept 3BDR, 4-BTH (3 full) residence offers a warm and inviting living environment. Upon entry, guests are greeted by a well-appointed kitchen boasting premium upgrades, including refined cabinetry, glistening granite countertops, stainless steel appliances, and a convenient pantry adjacent to a designated coffee bar area, all complemented by abundant storage solutions. The seamless open-concept design seamlessly transitions into the inviting living room, adorned with gleaming hardwood floors and a charming fireplace, while offering access to a serene deck overlooking the tranquil surroundings. Ascend to the upper level to discover the primary bedroom, featuring laminate flooring, a generously sized 4-piece ensuite, and elegant California shutters, alongside two additional bedrooms and a well-appointed 4-piece bath, ensuring ample space for comfort and privacy. The inclusion of a second-floor laundry further enhances the home's convenience. The fully finished lower level, boasting oversized windows and a 3-piece bath, adds versatility and functionality to the home, providing additional living space suited for various needs. Outside, the meticulously landscaped backyard oasis showcases upper and lower decks, providing the perfect setting for outdoor gatherings or serene moments of relaxation. Residents will appreciate nearby amenities, including the YMCA, St. Jacobs Farmers' Market, University’s, many parks, and public transportation, culminating in a lifestyle defined by both comfort and convenience. (id:8999)
19 Guelph Avenue Unit# 101
Cambridge, Ontario
This is a rare opportunity to purchase a luxury one bedroom condo in the Riverbank Lofts situated next to the Speed River. The original building was a foundry built in the 1800's and has been completely and beautifully converted into spacious condos. This combination of new and old features original stone accents with historic exposed wood beams, 10 foot ceilings and engineered wood floors throughout. Enjoy your own view of the river from your living room. The bathroom features a deep soaker tub, and both the bathroom and kitchen have undermount sinks and quartz countertops. This corner unit is an open concept with windows on 2 sides of the unit to allow for lots of natural lighting. You can truly employ your decorating creativity with all of the historic architectural accents. There is a well equipped gym just down the hall and two separate party rooms for when you want a bit more space for company. This unit is situated within walking distance of many restaurants and services in the Hespeler community, Access to the 401 is only 5 minutes away and commuting to Guelph is easy and convenient. (id:8999)
59 Activa Avenue
Kitchener, Ontario
Open House Sunday 2-4 PM, May 12th. Renovated top to bottom, this 3 bedroom, 1.5 bathroom home boasts carpet free living except stairs going up. Step into the inviting front hall that has beautiful tile flooring leading you into the open concept main living area. Flooded with natural light, the dining area is perfect for hosting friends and family for dinners. The adjacent kitchen has been beautifully redone, boasting stainless steel appliances, heated floors, stunning tile backsplash, and granite countertops. Perfect for enjoying company or a quiet night in, the living room is spacious with a glass back door that walk-outs out to the private backyard. Past the powder room and up the stairs, you will find 3 good sized bedrooms and 4-piece bathroom with a beautiful tile finished shower. The primary bedroom is bright and vibrant with plenty of closet space. Down in the basement, you will find the rec room, awaiting your personal touch, as well as the laundry room. Step outside into the private, fully fenced backyard. With a large aggregate patio, it is perfect for barbequing and relaxing all summer long. Situated down the street from Sunrise Shopping Centre, this home is ideally located close to shopping, restaurants, schools, parks, greenspace, public transit, highway access and much more, boasting a Walk Score of 73! (id:8999)
33 Cyprus Drive
Kitchener, Ontario
This spacious bungalow is located on a quiet tree-lined street in Forest Hill. It is close to schools and shopping but also handy to the two downtowns as well as the expressway. There is over 1900 square feet on the main floor with large principal rooms and lots of windows to take advantage of the southern exposure. The walkout basement takes you to the backyard with in-ground pool. This is an estate sale which has been the family home since the mid 1960's. The addition was done by Menno Martin in the 1977. (id:8999)
500 Woodlea Court
Kitchener, Ontario
OPEN HOUSE SATURDAY 2-4 PM. May 11th. Beautiful corner townhouse feeling of a Semi detached house, in most desirable area with 1887 sq ft , excellent design with office/Den area at main floor with Large windows, 3 bedroom, 2.5 baths, standing shower with glass in master ensuite, upgrades completed thru builder, variable speed Furnace, whirlpool low noise exhausts in 2nd floor both washrooms, whole house water purification and conditioning system, soft closing doors in kitchen cabinets, gas range in kitchen, natural gas connection extended in patio to hook up BBQ, main floor complete carpet free, Just across main door of house is entrance of new Oak Creek Public School (Elementary), Huron community center & kindergarten. Upper floor Laundry with Storage Pedestals. High end LG appliances with Fridge with ice/water dispenser on door. Bosch 800 series dishwasher. This unit is Gem based on design, location and it has been kept. Quick possession available. (id:8999)
405 Erb Street W Unit# 207
Waterloo, Ontario
A rare and unique opportunity in the much sought-after Chateau Brittany, nestled just steps away from Uptown Waterloo. Boasting a bright and meticulously updated two-bedroom, two-bathroom condo spanning 1290 sq ft. The standout feature of this beautiful condo is its lovely walkout patio, providing a rare taste of backyard living within a condo setting. Inside, the kitchen has been tastefully updated and expanded, featuring ample countertop space for all your culinary pursuits. The open-concept living/dining area features stunning refinished hardwood floors and offers plenty of room for customization, whether for dining, relaxation, or creating a home office space. Step into the spacious bedrooms for tranquil views of lush greenery and charming gazebos. The primary bedroom boasts a walk-in closet and a beautifully renovated 3-piece ensuite bathroom. Additional conveniences include in-suite laundry and ample storage. Residents of this classic condo enjoy access to an array of amenities, including an exercise room and a party room with its own kitchenette for gatherings and events. Outside, enjoy the condo’s professionally manicured lawn and gardens as well as a wide field beside the unit that features community gardens. Grocery stores and other amenities are within easy walking distance. Whether you're downsizing or embarking on your homeownership journey, seize the opportunity to make this your new home sweet home. Contact your Realtor today to schedule a showing and experience the unparalleled charm of 405 Erb Street firsthand. (id:8999)
350 Dundas Street S Unit# 31
Cambridge, Ontario
Welcome to 31-350 Dundas Street South, a fully finished townhouse that radiates warmth and welcome. Whether you're embarking on your journey as a first-time homeowner, looking to make a savvy investment, or seeking the tranquility of an empty nester home, this end unit residence is sure to capture your heart. Step inside and feel the embrace of a home that's been meticulously cared for, adorned with thoughtful touches at every turn. The kitchen is a delightful fusion of style and functionality, featuring stainless steel appliances, stone countertops, and extra pantry cupboards that make meal prep a joy. The breakfast bar adds the perfect finishing touch, inviting moments of connection and conversation. The main floor unfolds into an inviting open-concept space, bathed in natural light and designed for effortless living. Whether you're enjoying casual meals in the dinette area or unwinding in the bright living room, complete with sliding doors leading to your private deck, every moment feels like a cozy retreat. Upstairs, two spacious bedrooms await, including a primary suite boasting a generously sized walk-in closet. Downstairs, the fully finished basement offers even more living space, with a versatile rec room and a convenient three-piece bathroom, ensuring comfort and convenience at every turn. Along with a utility room for additional storage. With stylish neutral tones and trendy accents throughout, this home is a canvas awaiting your personal touch. And as an end unit, you'll enjoy added privacy and serenity, tucked away toward the end of the condo complex. Move-in ready and brimming with charm, this home is perfectly positioned for a lifestyle of ease and enjoyment. From nearby trails and shopping to easy access to highways, everything you need is right at your fingertips. And with attractions like Historic Downtown Galt, the Gaslight District, and Churchill Park just moments away, there's always a new adventure waiting to be discovered. (id:8999)
152 Dalewood Drive
Kitchener, Ontario
***OPEN HOUSE SAT MAY 11 & SUN MAY 12 2-4PM***Welcome to 152 Dalewood Dr., nestled in the serene and sought-after Stanley Park neighbourhood of Kitchener. This charming 2-storey residence boasts a perfect fusion of contemporary comforts and classic allure. This spacious home features four generous bedrooms, and 1 full and 1 half bathrooms both recently updated. The stunning kitchen has been meticulously renovated, showcasing modern white oak cabinetry, a farm style sink, quartzite counter tops, rectified porcelain floors and top-of-the-line Fisher Paykel stainless appliances, meal prep will be a joyous experience. Large windows throughout the home allow in an abundant of natural light, creating an inviting and airy feel. Elegant hardwood flooring adds warmth and character to the interior. Escape to your own private oasis in the expansive backyard, this generous 58’ x 130’ pool sized lot is perfect for summer barbecues, gardening, or simply unwinding after a long day. Close to schools, parks, shopping centers, and major amenities ensures convenience at your doorstep. Don't miss the opportunity to make this meticulously maintained residence your own. Full list of updates available includes Furnace and AC. (id:8999)
57 Patricia Avenue
Kitchener, Ontario
OPEN HOUSE PARKING - Please park at HIGHLAND BAPTIST CHURCH (135 Highland Rd. W), drive to back right corner of lot - look for the sign on the new wood fence. The present owners have loved this home for 28 years - now it's your turn! They have appreciated the proximity to so many things: easy access to conveniences (grocery stores, pharmacy, banks, coffee shops, restaurants), walk to Victoria Park(15 min), downtown Kitchener(24 min), shops of Belmont Village(20 min), quick drive to expressway(5 min) or Uptown Waterloo(9 min). Their children enjoyed the easy walk to the Public School across the street. Maybe you work at St. Mary's Hospital - it's just up the street! This spacious home offers over 3500 sq ft of finished living space with 4 bedrooms upstairs, and one bedroom downstairs. The covered front porch is an inviting entrance to this charming all-brick home. Entertain guests in the spacious living room flooded with lots of natural light. There is hardwood floor at the front entrance leading you into the large dining room - plenty of room to host friends and family. There is a bonus room off the dining room - this could be a playroom or an office. Working in the kitchen you'll have a view of the beautiful fenced backyard and there's a walkout to the new deck. If you are looking for a work-from-home opportunity, there is a separate space with entry off the driveway. There are two ways to access the basement - the private entrance from the driveway provides an opportunity for an in-law suite or mortgage helper complete with wet bar and 3-pc bathroom, bedroom and sitting area. Upstairs there is a spacious primary suite with 4-pc ensuite bath and plenty of closets. There are two more bedrooms and a 4-pc bathroom. There is an office nook that leads to the walk-up to the finished attic where you'll find a bedroom plus additional storage space. You'll love the warmth and character that the dark hardwood and solid wood doors provide. (id:8999)
558 Elgin Street N
Cambridge, Ontario
Welcome Home to 558 Elgin St N, conveniently located central to everything in this neighborhood of Galt. This Freehold Semi Detached offers over 1,500 sq. ft. of finished living space featuring so much light and plenty of space throughout. This home boasts all new windows throughout (2022). The beautiful kitchen offers NEW Dishwasher (2024) spacious counters with an eat-in dining area - leading you to new glass sliding doors (2022) for rear yard access. This home also features a side entrance right off the kitchen, giving direct access to the basement and driveway. Just a few steps, you will find the spacious living area- perfect for relaxing after a long day or entertaining family and friends. Heading further upstairs, you will find 3 generous sized bedrooms, a tranquil primary bedroom and an additional second bedroom and third bedrooms with closet space. There is a full four-piece bathroom for all your family’s needs. While the lower basement area level features a newly renovated (2022) bonus room you can use as a additional TV room or home office. The fully fenced backyard space with shed is perfect to sit with your morning coffee and watch the pets and kids play! Completely move-in ready, perfect for a first time buyer or investor, this property is waiting for you to call it home. This property is walking distance away from Hwy 24 and conveniently located within minutes of the 401. Both public and catholic schools, parks, public transit is steps away, shopping, amenities - Experience everything that Galt has to offer - Live, work & play! Book your showing today! (id:8999)
10 Birmingham Drive Unit# 136
Cambridge, Ontario
Welcome to Modern ,luxury , Stylish brand-new Three Level END town Unit with unfinished (Development potential) look out basement .BEST LOCATION ,High demand area of Cambridge just South of the 401. All amenities, Restaurants and shopping stores are on your foot steps making it an ideal choice for your family. Features 3 bedrooms, 1.5 bathrooms, plus a den. The open concept Second floor includes 9' ceilings, luxury vinyl plank flooring, designer kitchen with Quartz countertops, island with Breakfast Bar and has extra space for your pots and pans. large great room Has large Windows and patio door to good size wood deck. Home is equipped with many Large windows to bring amazing natural light to Bright up your day. Sure to impress your clients!! (id:8999)
4 Canning Crescent
Cambridge, Ontario
Welcome to 4 Canning crescent located in a highly sought after community of North Galt. Close proximity to all major shopping centres, quick 401 access and all the amenities you could need.This stunning property boasts many updates throughout offering a perfect blend of modern amenities and classic charm. Plenty of curb appeal and oversized covered front porch. Step inside the large foyer to be greeted with an abundance of natural light throughout. The main floor living area is centred around a cozy gas fireplace, in addition to a formal dining room that could also be used as a secondary living room. Plenty of space to gather and entertain with all your loved ones. Classic hardwood flooring throughout and main floor laundry/mudroom off garage entrance. The upper level features four spacious bedrooms, the primary bedroom with a lovely updated en-suite and walk in closet. This home offers ample space for the whole family to enjoy! The fully fenced yard with concrete patio and lovely perennial gardens, offers the perfect retreat from the everyday hustle and bustle. Truly a one of a kind location with ample curb appeal, double car garage and plenty of parking. Do not miss the chance to make this dream home yours and experience the epitome of luxurious living in this spectacular North Galt neighbourhood in Cambridge. (id:8999)
GET AN AWARD WINNING AGENT

Local Expertise
Approachable
Sharp As A Tack
- Five decades in Waterloo Region.
- Knows all the neighbourhoods.
- Down to earth and easy to get along with.
- Professional and meticulous.
- Sweats the details so you don’t have to.




