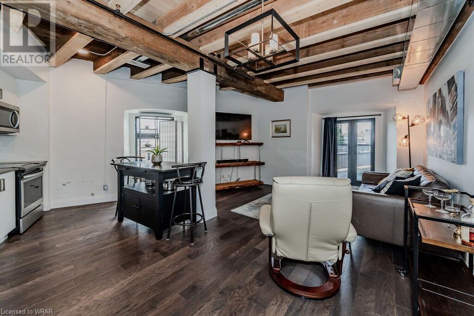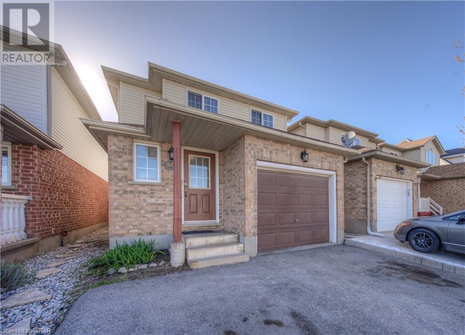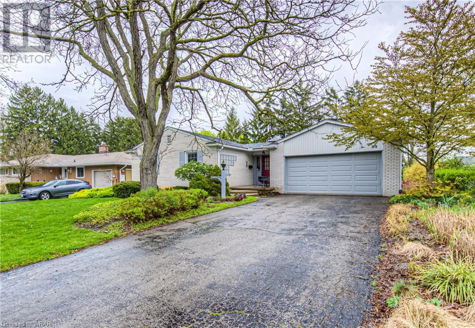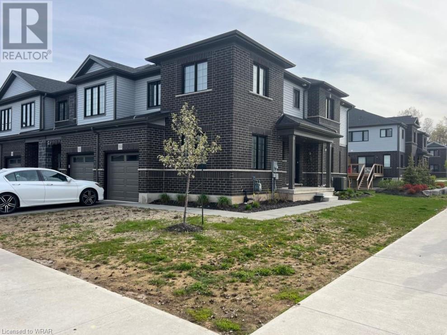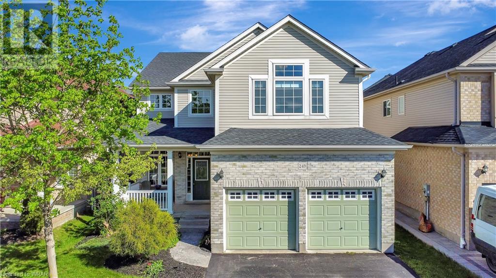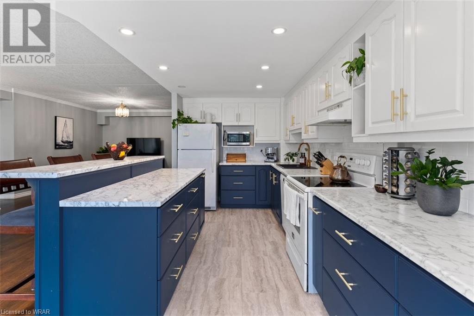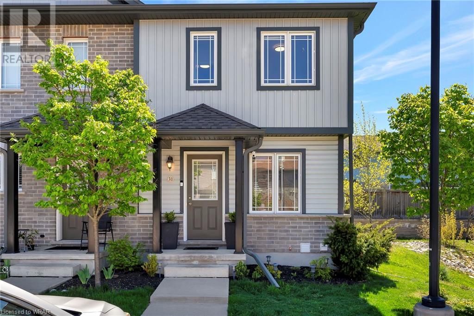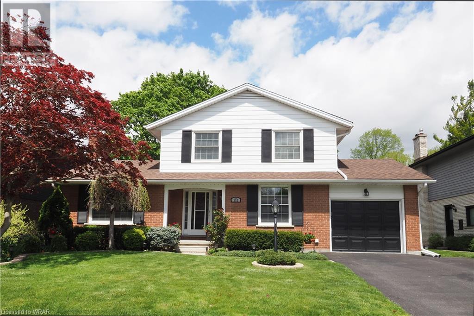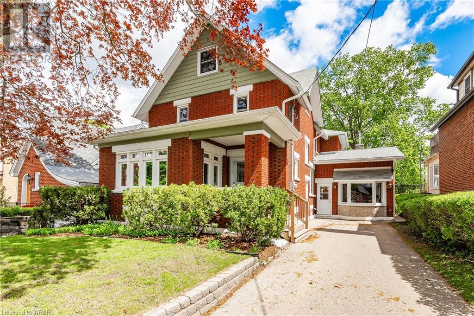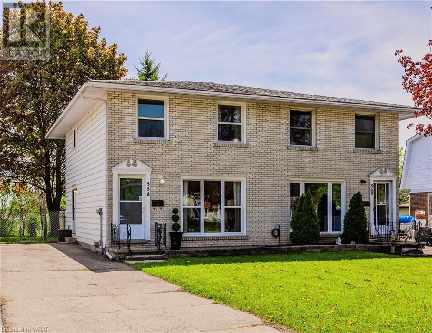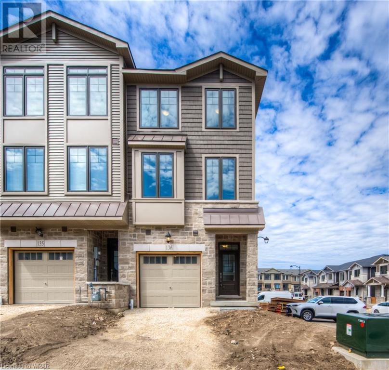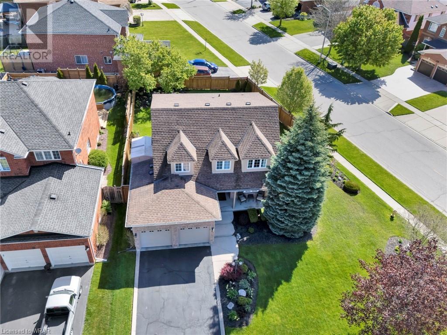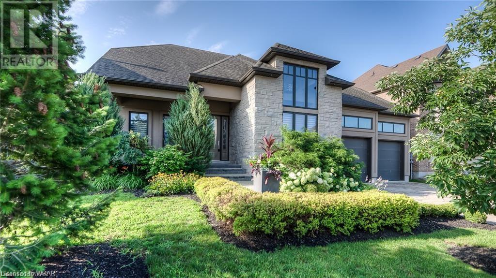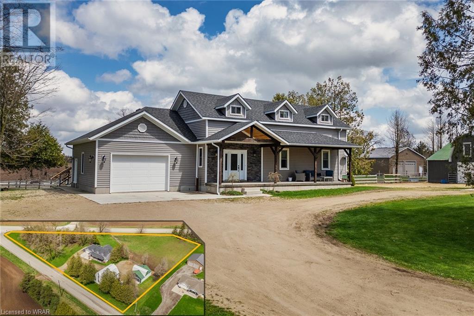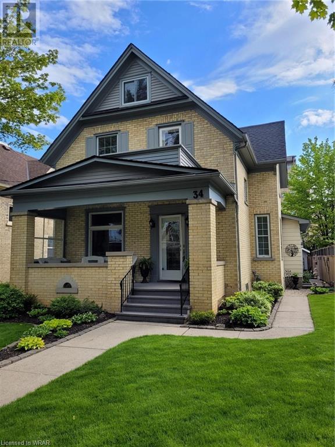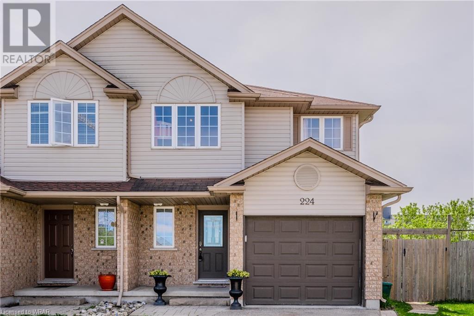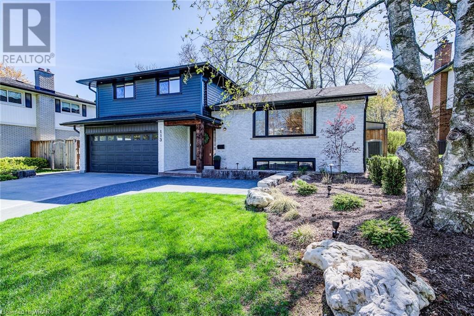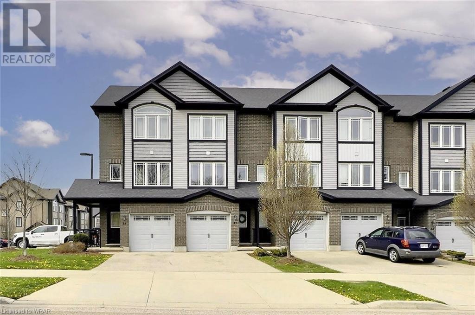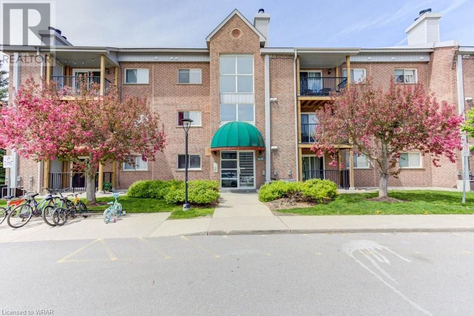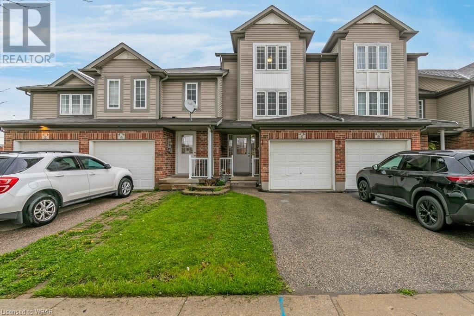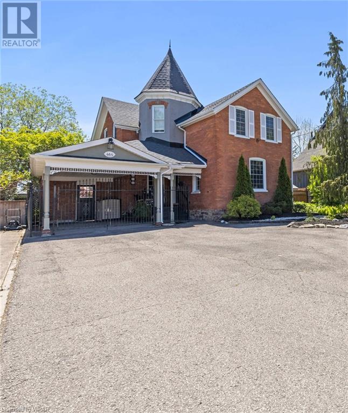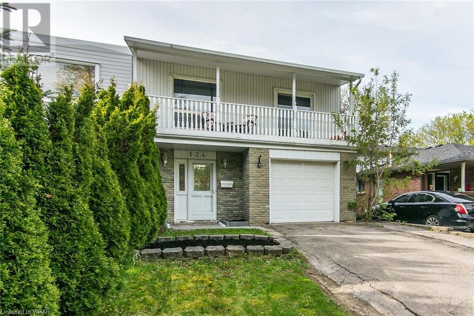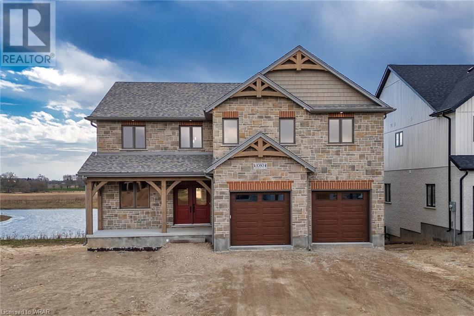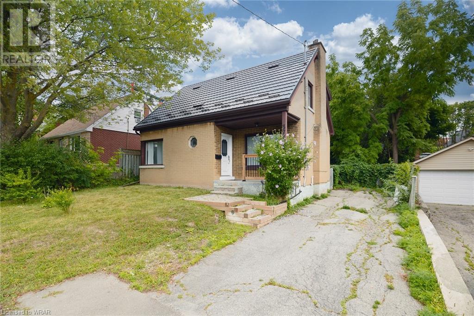Open Houses
LOADING
19 Guelph Avenue Unit# 101
Cambridge, Ontario
This is a rare opportunity to purchase a luxury one bedroom condo in the Riverbank Lofts situated next to the Speed River. The original building was a foundry built in the 1800's and has been completely and beautifully converted into spacious condos. This combination of new and old features original stone accents with historic exposed wood beams, 10 foot ceilings and engineered wood floors throughout. Enjoy your own view of the river from your living room. The bathroom features a deep soaker tub, and both the bathroom and kitchen have undermount sinks and quartz countertops. This corner unit is an open concept with windows on 2 sides of the unit to allow for lots of natural lighting. You can truly employ your decorating creativity with all of the historic architectural accents. There is a well equipped gym just down the hall and two separate party rooms for when you want a bit more space for company. This unit is situated within walking distance of many restaurants and services in the Hespeler community, Access to the 401 is only 5 minutes away and commuting to Guelph is easy and convenient. (id:8999)
59 Activa Avenue
Kitchener, Ontario
Open House Sunday 2-4 PM, May 12th. Renovated top to bottom, this 3 bedroom, 1.5 bathroom home boasts carpet free living except stairs going up. Step into the inviting front hall that has beautiful tile flooring leading you into the open concept main living area. Flooded with natural light, the dining area is perfect for hosting friends and family for dinners. The adjacent kitchen has been beautifully redone, boasting stainless steel appliances, heated floors, stunning tile backsplash, and granite countertops. Perfect for enjoying company or a quiet night in, the living room is spacious with a glass back door that walk-outs out to the private backyard. Past the powder room and up the stairs, you will find 3 good sized bedrooms and 4-piece bathroom with a beautiful tile finished shower. The primary bedroom is bright and vibrant with plenty of closet space. Down in the basement, you will find the rec room, awaiting your personal touch, as well as the laundry room. Step outside into the private, fully fenced backyard. With a large aggregate patio, it is perfect for barbequing and relaxing all summer long. Situated down the street from Sunrise Shopping Centre, this home is ideally located close to shopping, restaurants, schools, parks, greenspace, public transit, highway access and much more, boasting a Walk Score of 73! (id:8999)
33 Cyprus Drive
Kitchener, Ontario
This spacious bungalow is located on a quiet tree-lined street in Forest Hill. It is close to schools and shopping but also handy to the two downtowns as well as the expressway. There is over 1900 square feet on the main floor with large principal rooms and lots of windows to take advantage of the southern exposure. The walkout basement takes you to the backyard with in-ground pool. This is an estate sale which has been the family home since the mid 1960's. The addition was done by Menno Martin in the 1977. (id:8999)
500 Woodlea Court
Kitchener, Ontario
OPEN HOUSE SATURDAY 2-4 PM. May 11th. Beautiful corner townhouse feeling of a Semi detached house, in most desirable area with 1887 sq ft , excellent design with office/Den area at main floor with Large windows, 3 bedroom, 2.5 baths, standing shower with glass in master ensuite, upgrades completed thru builder, variable speed Furnace, whirlpool low noise exhausts in 2nd floor both washrooms, whole house water purification and conditioning system, soft closing doors in kitchen cabinets, gas range in kitchen, natural gas connection extended in patio to hook up BBQ, main floor complete carpet free, Just across main door of house is entrance of new Oak Creek Public School (Elementary), Huron community center & kindergarten. Upper floor Laundry with Storage Pedestals. High end LG appliances with Fridge with ice/water dispenser on door. Bosch 800 series dishwasher. This unit is Gem based on design, location and it has been kept. Quick possession available. (id:8999)
249 Ridgemere Court
Kitchener, Ontario
If you’ve been looking to upsize your home, then look no further! This beautiful family home is located on a quiet upscale court in desirable Doon. The stunning curb appeal is welcoming and leads you up to your large covered front porch where the morning sun and quiet evenings can be enjoyed. The 2-storey spacious foyer with soaring ceilings is a great first impression and sets the tone for the rest of this space. The main floor offers an excellent flow including a formal dining/living room, an open-concept eat-in kitchen, an office/den and a powder room. Main floor laundry completes this ultra functional main level. If you’re looking for a massive primary bedroom suite…you’ve found it! A walk-in closet the size of a bedroom, a big bright ensuite with corner soaker tub and stand up shower. The additional 3 bedrooms offer generous space, natural light and a cheater ensuite! The 2nd storey balcony overlooks the main level adding a grandeur and open feel to entire level. If this still isn’t enough space (it’s big!), the unspoiled basement level offers additional square footage to be finished to your taste. You’ll love the private backyard that is frequented by songbirds and tons of nature. This location is superb! Easy access to highways, walking distance to fantastic schools, tons of walking trails nearby. This property needs to be seen to truly appreciate the endless space and incredible possibilities! (id:8999)
405 Erb Street W Unit# 207
Waterloo, Ontario
A rare and unique opportunity in the much sought-after Chateau Brittany, nestled just steps away from Uptown Waterloo. Boasting a bright and meticulously updated two-bedroom, two-bathroom condo spanning 1290 sq ft. The standout feature of this beautiful condo is its lovely walkout patio, providing a rare taste of backyard living within a condo setting. Inside, the kitchen has been tastefully updated and expanded, featuring ample countertop space for all your culinary pursuits. The open-concept living/dining area features stunning refinished hardwood floors and offers plenty of room for customization, whether for dining, relaxation, or creating a home office space. Step into the spacious bedrooms for tranquil views of lush greenery and charming gazebos. The primary bedroom boasts a walk-in closet and a beautifully renovated 3-piece ensuite bathroom. Additional conveniences include in-suite laundry and ample storage. Residents of this classic condo enjoy access to an array of amenities, including an exercise room and a party room with its own kitchenette for gatherings and events. Outside, enjoy the condo’s professionally manicured lawn and gardens as well as a wide field beside the unit that features community gardens. Grocery stores and other amenities are within easy walking distance. Whether you're downsizing or embarking on your homeownership journey, seize the opportunity to make this your new home sweet home. Contact your Realtor today to schedule a showing and experience the unparalleled charm of 405 Erb Street firsthand. (id:8999)
350 Dundas Street S Unit# 31
Cambridge, Ontario
Welcome to 31-350 Dundas Street South, a fully finished townhouse that radiates warmth and welcome. Whether you're embarking on your journey as a first-time homeowner, looking to make a savvy investment, or seeking the tranquility of an empty nester home, this end unit residence is sure to capture your heart. Step inside and feel the embrace of a home that's been meticulously cared for, adorned with thoughtful touches at every turn. The kitchen is a delightful fusion of style and functionality, featuring stainless steel appliances, stone countertops, and extra pantry cupboards that make meal prep a joy. The breakfast bar adds the perfect finishing touch, inviting moments of connection and conversation. The main floor unfolds into an inviting open-concept space, bathed in natural light and designed for effortless living. Whether you're enjoying casual meals in the dinette area or unwinding in the bright living room, complete with sliding doors leading to your private deck, every moment feels like a cozy retreat. Upstairs, two spacious bedrooms await, including a primary suite boasting a generously sized walk-in closet. Downstairs, the fully finished basement offers even more living space, with a versatile rec room and a convenient three-piece bathroom, ensuring comfort and convenience at every turn. Along with a utility room for additional storage. With stylish neutral tones and trendy accents throughout, this home is a canvas awaiting your personal touch. And as an end unit, you'll enjoy added privacy and serenity, tucked away toward the end of the condo complex. Move-in ready and brimming with charm, this home is perfectly positioned for a lifestyle of ease and enjoyment. From nearby trails and shopping to easy access to highways, everything you need is right at your fingertips. And with attractions like Historic Downtown Galt, the Gaslight District, and Churchill Park just moments away, there's always a new adventure waiting to be discovered. (id:8999)
152 Dalewood Drive
Kitchener, Ontario
***OPEN HOUSE SAT MAY 11 & SUN MAY 12 2-4PM***Welcome to 152 Dalewood Dr., nestled in the serene and sought-after Stanley Park neighbourhood of Kitchener. This charming 2-storey residence boasts a perfect fusion of contemporary comforts and classic allure. This spacious home features four generous bedrooms, and 1 full and 1 half bathrooms both recently updated. The stunning kitchen has been meticulously renovated, showcasing modern white oak cabinetry, a farm style sink, quartzite counter tops, rectified porcelain floors and top-of-the-line Fisher Paykel stainless appliances, meal prep will be a joyous experience. Large windows throughout the home allow in an abundant of natural light, creating an inviting and airy feel. Elegant hardwood flooring adds warmth and character to the interior. Escape to your own private oasis in the expansive backyard, this generous 58’ x 130’ pool sized lot is perfect for summer barbecues, gardening, or simply unwinding after a long day. Close to schools, parks, shopping centers, and major amenities ensures convenience at your doorstep. Don't miss the opportunity to make this meticulously maintained residence your own. Full list of updates available includes Furnace and AC. (id:8999)
57 Patricia Avenue
Kitchener, Ontario
OPEN HOUSE PARKING - Please park at HIGHLAND BAPTIST CHURCH (135 Highland Rd. W), drive to back right corner of lot - look for the sign on the new wood fence. The present owners have loved this home for 28 years - now it's your turn! They have appreciated the proximity to so many things: easy access to conveniences (grocery stores, pharmacy, banks, coffee shops, restaurants), walk to Victoria Park(15 min), downtown Kitchener(24 min), shops of Belmont Village(20 min), quick drive to expressway(5 min) or Uptown Waterloo(9 min). Their children enjoyed the easy walk to the Public School across the street. Maybe you work at St. Mary's Hospital - it's just up the street! This spacious home offers over 3500 sq ft of finished living space with 4 bedrooms upstairs, and one bedroom downstairs. The covered front porch is an inviting entrance to this charming all-brick home. Entertain guests in the spacious living room flooded with lots of natural light. There is hardwood floor at the front entrance leading you into the large dining room - plenty of room to host friends and family. There is a bonus room off the dining room - this could be a playroom or an office. Working in the kitchen you'll have a view of the beautiful fenced backyard and there's a walkout to the new deck. If you are looking for a work-from-home opportunity, there is a separate space with entry off the driveway. There are two ways to access the basement - the private entrance from the driveway provides an opportunity for an in-law suite or mortgage helper complete with wet bar and 3-pc bathroom, bedroom and sitting area. Upstairs there is a spacious primary suite with 4-pc ensuite bath and plenty of closets. There are two more bedrooms and a 4-pc bathroom. There is an office nook that leads to the walk-up to the finished attic where you'll find a bedroom plus additional storage space. You'll love the warmth and character that the dark hardwood and solid wood doors provide. (id:8999)
558 Elgin Street N
Cambridge, Ontario
Welcome Home to 558 Elgin St N, conveniently located central to everything in this neighborhood of Galt. This Freehold Semi Detached offers over 1,500 sq. ft. of finished living space featuring so much light and plenty of space throughout. This home boasts all new windows throughout (2022). The beautiful kitchen offers NEW Dishwasher (2024) spacious counters with an eat-in dining area - leading you to new glass sliding doors (2022) for rear yard access. This home also features a side entrance right off the kitchen, giving direct access to the basement and driveway. Just a few steps, you will find the spacious living area- perfect for relaxing after a long day or entertaining family and friends. Heading further upstairs, you will find 3 generous sized bedrooms, a tranquil primary bedroom and an additional second bedroom and third bedrooms with closet space. There is a full four-piece bathroom for all your family’s needs. While the lower basement area level features a newly renovated (2022) bonus room you can use as a additional TV room or home office. The fully fenced backyard space with shed is perfect to sit with your morning coffee and watch the pets and kids play! Completely move-in ready, perfect for a first time buyer or investor, this property is waiting for you to call it home. This property is walking distance away from Hwy 24 and conveniently located within minutes of the 401. Both public and catholic schools, parks, public transit is steps away, shopping, amenities - Experience everything that Galt has to offer - Live, work & play! Book your showing today! (id:8999)
10 Birmingham Drive Unit# 136
Cambridge, Ontario
Welcome to Modern ,luxury , Stylish brand-new Three Level END town Unit with unfinished (Development potential) look out basement .BEST LOCATION ,High demand area of Cambridge just South of the 401. All amenities, Restaurants and shopping stores are on your foot steps making it an ideal choice for your family. Features 3 bedrooms, 1.5 bathrooms, plus a den. The open concept Second floor includes 9' ceilings, luxury vinyl plank flooring, designer kitchen with Quartz countertops, island with Breakfast Bar and has extra space for your pots and pans. large great room Has large Windows and patio door to good size wood deck. Home is equipped with many Large windows to bring amazing natural light to Bright up your day. Sure to impress your clients!! (id:8999)
4 Canning Crescent
Cambridge, Ontario
Welcome to 4 Canning crescent located in a highly sought after community of North Galt. Close proximity to all major shopping centres, quick 401 access and all the amenities you could need.This stunning property boasts many updates throughout offering a perfect blend of modern amenities and classic charm. Plenty of curb appeal and oversized covered front porch. Step inside the large foyer to be greeted with an abundance of natural light throughout. The main floor living area is centred around a cozy gas fireplace, in addition to a formal dining room that could also be used as a secondary living room. Plenty of space to gather and entertain with all your loved ones. Classic hardwood flooring throughout and main floor laundry/mudroom off garage entrance. The upper level features four spacious bedrooms, the primary bedroom with a lovely updated en-suite and walk in closet. This home offers ample space for the whole family to enjoy! The fully fenced yard with concrete patio and lovely perennial gardens, offers the perfect retreat from the everyday hustle and bustle. Truly a one of a kind location with ample curb appeal, double car garage and plenty of parking. Do not miss the chance to make this dream home yours and experience the epitome of luxurious living in this spectacular North Galt neighbourhood in Cambridge. (id:8999)
24 Jacob Gingrich Drive
Kitchener, Ontario
LUXURY BUILDER MODEL HOME! This custom-built home is located in the exclusive Deer Ridge Estates. This gorgeous 4 bed, 5 bath boasts over 5,500 sq ft of living space! The Award-Winning Gourmet Kitchen features high-end appliances, built-in breakfast table, granite countertops, 10'ft coffered ceilings. Separate living, dining, and magnificent family room with soaring 22' ft high ceilings! Enjoy in-floor heating in select areas, glass-inserted custom doors, and glass railing wooden staircase to the loft. Master bedroom is luxuriously designed with a covered porch and sliding door to the backyard. Stunning ensuite includes a glass steam sauna/rainfall shower with body jets, along with a custom walk-in closet. The fully finished basement features 9' ft ceilings, large lookout windows, and the ultimate entertainment area with built-in home theater and surround sound system, bar, wine cellar, home gym, and game room with pool table! Second master bedroom with ensuite and in-law suite potential. The stunning backyard is ideal for entertaining with a covered patio, built-in Napoleon BBQ, luxury spa hot tub, professional landscaping with sprinkler system. Interlocked driveway with no sidewalk allows parking for 6 cars! Just minutes from HWY/401, close to shopping, Plazas, schools, 3 golf clubs, and central to all amenities. THIS HOME IS A MUST SEE ! (id:8999)
6550 Line 89
Gowanstown, Ontario
OPEN HOUSE SUNDAY 1-5pm. Exceptional hobby farm located in historic Brotherston where heritage charm blends with modern amenities. Situated on 1.78 acres of land, this property offers it all with a 4 bedroom home, a barn, and a workshop! Upon entering the main level, you are greeted by a grand entrance that sets the tone for the rest of the home. The spacious mudroom provides practical storage solutions, while the office space offers versatility for remote work or personal projects. The open concept living space boasts a large kitchen and dining area with a cathedral ceiling in the living room, with a rough-in propane fireplace awaiting cozy evenings. Notably, the mantle is crafted from the original support beam of the original home, adding a unique focal point to the space. The main level also features a primary bedroom with a full bathroom, ensuring convenience and comfort for the homeowners. Upstairs, you'll discover a family room perfect for relaxation and bonding moments, three additional bedrooms and another full bathroom. The basement, thoughtfully finished, offers potential for further customization with rough-ins for in-floor heating, a wet bar/kitchenette, and a bathroom. The basement further includes a living room, two separate rooms, larger windows allowing natural light to flood the space, and ample storage. The outdoor amenities include the three-stall barn, complete with a tack room and second-story storage equipped with hydro and water, ideal for housing animals or storing equipment. Additionally, a spacious workshop measuring 41’x27’2” awaits enthusiasts, featuring in-floor heating and water access, along with a loft for added storage or workspace. Notably, this home stands out as one of the first timber frame houses in the area, proudly retaining its original timber frame in the kitchen, adding a touch of historical significance. Schedule your private tour today and envision the endless possibilities awaiting you in this one-of-a-kind home. (id:8999)
34 Euclid Avenue
Waterloo, Ontario
Meticulously Maintained Uptown Gem! Welcome to 34 Euclid Avenue, mere steps to all that uptown Waterloo offers. This three-bedroom, two-bathroom home, owned by the same family for over 50 years, combines modernity with the century charm found in the area. The grand-covered front porch greets you as you enter a classic floor plan. The living room and dining room adjacent to each other offer bright spaces with large windows which allow for ample natural light. Beautiful oak finishes are highlighted throughout this home but are especially noticeable on the original French pocket doors and cabinetry in the kitchen. The kitchen enjoys both newer quartz, stainless steel appliances, and intelligent cabinet storage. Beyond the kitchen is a well-crafted addition that includes a three-piece bath and an oversized family room with a gas fireplace. Access to the back deck is just beyond the patio slider. Upstairs are three bedrooms and another three-piece bath with a clawfoot tub. A walkup to an unfinished attic space and a peaceful upper veranda complete the second floor. Two separate finished basement spaces offer families loads of opportunities! The main basement, with direct access from the kitchen, is bright and has ample room, including storage units and utility space. There is a walkup from this basement to the driveway that is perfect for bringing in groceries. The second basement includes a laundry room, a hobby room, and a fantastic two-tiered rec room primed for entertaining! The tidy exterior spaces of the property offer a private deck, a peaceful patio, a garden shed with hydro, and an oversized garage fit for someone looking for a personal workshop. Waterloo Park, the Clay and Glass Museum, the library, Waterloo Towne Square, and restaurants galore are all just steps from your front door. This move-in ready home checks so many boxes and must be seen to appreciate the beautiful craftsmanship. Book your private showing before this one is SOLD! (id:8999)
224 Britton Place
Kitchener, Ontario
Welcome to 224 Britton Place, a cozy haven situated in the vibrant heart of Kitchener, Ontario, offering an ideal setting for families of all ages to flourish together! This home is nestled at the end of a quiet Court, with easy access to an array of fantastic amenities and green space! As you step inside, you're welcomed by a spacious entryway leading to a warm and inviting living and dining area, perfect for quality family time. The kitchen is flooded with natural light from large windows, creating a cheerful atmosphere for family gatherings and culinary adventures. Moreover, enjoy the convenience of a practical two-piece bathroom, enhancing the comfort of everyday life. Venture upstairs to discover a large primary bedroom featuring a large walk-in closet, providing ample storage space. Two additional bedrooms and a 3-piece bathroom are accompanied by laundry facilities on the same floor, adding to the practicality of the layout. The basement offers even more versatility with its spacious walk-out layout, perfect for accommodating multi-generational living arrangements. Complete with a wet bar and fridge, bedroom, bathroom, and private access, creating a potential space for an inlaw suite, to enjoy privacy and independence. Outside, the expansive backyard beckons with plenty of room for picnics, and outdoor fun for everyone. Take in the elevated views of the surrounding community while envisioning the endless possibilities for this space. Reach out today for more info! (id:8999)
113 Amos Avenue
Waterloo, Ontario
Stunningly Updated! Welcome to 113 Amos Avenue; perhaps your best opportunity to truly turn the key and move on in. This Beechwood beauty offers three bedrooms and three bathrooms with large principal rooms throughout multiple levels. The updates are prominent right upon entering the roomy foyer. A perfect family-friendly open layout is up a few steps with so much natural light pouring in from front to back. Marvel at the timeless tones of the engineered hardwood, the modern gas fireplace, and an ultimate entertainment-sized island that separates the living and kitchen spaces. The exceptional chef's kitchen has a gas range, stainless steel appliances, and beautiful quartz countertops. Room enough for a large dining room table and direct access to the backyard via the patio slider door complete the main floor. Upstairs are three great-sized bedrooms, including a master bedroom with a large closet and views of the rear yard. The five-piece bathroom is a sanctuary with a separate soaker tub, dual vanities, and enough space to create a cheater option from the master. Separating adult spaces from the children's play areas is easy here. A family room/office has direct access to the rear yard and a conveniently located bathroom just around the corner. Downstairs, the rec room offers families room to play and go wild out of sight from the rest of the home. An additional two-piece bath, laundry, and unfinished space finish off this level. The outside of this property is just as impressive as the interior space. Professionally landscaped, it's impossible not to notice the beautiful stonework and well-created patio space while offering lots of green spaces to enjoy. The list of updates is long, and all the hard work has been done! Centrally located, this Beechwood Park home provides families access to the neighbourhood pool, excellent schools and lots of food and shopping options. Over $300,000 spent on landscaping and renovations. Don't sleep on this polished gem! (id:8999)
12 Poplar Drive Unit# 45
Cambridge, Ontario
Welcome to 12 Poplar Drive #45 located within the highly desirable neighbourhood of Hespeler. This home and property is conveniently located within minutes of the 401, both public and catholic schools, parks, public transit, shopping, amenities and more. This townhome offers over 1,300 sq. ft. of finished living space featuring urban and contemporary designs and finishes throughout. The beautiful kitchen offers SS appliances, and Granite counters with an eat-in dining area- leading you to glass sliding doors for rear yard access. Just a few steps up, you will find the spacious living area- perfect for entertaining also featuring the convenience of a well placed laundry room. Heading further upstairs, you will find a generously sized primary bedroom with a private three-piece ensuite. There is an additional second bedroom with a full four-piece bathroom for your family's needs. The top level consists of a third bedroom with a balcony, perfect to sit with your morning coffee. While the lower level features a bonus room you can use as a den, office or even a kids playroom. Completely move-in ready, perfect for a first time buyer or investor, this property is waiting for you to call it home. Experience everything that Hespeler has to offer with the downtown nearby, walking trails. (id:8999)
3085 Kingsway Drive Unit# 26
Kitchener, Ontario
Experience convenience and comfort like never before at Briarwood Condos, located in the heart of Fairview Park Kitchener. This well-maintained complex is just a stone's throw away from Fairview Park Mall and the LRT Station, offering easy access to the 401. This corner unit boasts two bedrooms and one bathroom, making it the perfect choice for first-time homebuyers, downsizers, and investors alike. Enjoy the serene surroundings of the open balcony that can be accessed through patio doors, offering a tranquil space for relaxation or hosting guests. Stay cozy during the cooler months with a wood fireplace that adds warmth and ambiance to the living space. The low condo fees make homeownership more affordable than ever, making Briarwood Condos the perfect choice for those who appreciate comfort, convenience, and affordability. (id:8999)
6 Max Becker Drive
Kitchener, Ontario
Step into the welcoming embrace of 6 Max Becker Dr in Kitchener, Ontario – a true gem for families seeking the perfect blend of comfort and convenience. As you explore this charming three-storey abode, you'll find thoughtful touches at every turn. Escape to the tranquility of the third floor, where the primary bedroom offers a peaceful retreat, while two additional bedrooms on the second floor provide ample space for loved ones or guests. Tackling laundry becomes a breeze with the main-level facilities, leaving more time for cherished moments with family. The lower levels offer boundless possibilities, whether you're in need of storage space or a cozy spot for recreation. Plus, with an attached garage and driveway accommodating two cars, parking headaches are a thing of the past. Set in a vibrant neighbourhood, this home is more than just a dwelling – it's a sanctuary where memories are made and family bonds grow stronger. Welcome to your new haven at 6 Max Becker Dr! (id:8999)
464 Scott Street
St. Catharines, Ontario
Nestled in the desired north end of St. Catharines, this absolutely stunning century farmhouse exudes charm, character, and modern luxury. Boasting 3 bedrooms and 2 bathrooms, this home offers a perfect blend of historic elegance and contemporary convenience. As you step inside, you'll be captivated by the original trim, hardware floors, and crown moulding that adorn the home, preserving its rich heritage. The main floor features 9.5ft ceilings creating an expansive and airy atmosphere. Updates throughout including a modern kitchen and bathrooms, ensure comfort for today's lifestyle. Entertain with ease in the rear yard oasis retreat, complete with a hot tub, fire pit, and a stocked pond, providing the perfect backdrop for outdoor gatherings and relaxation. Inside, double-hung windows flood the home with natural light, highlighting the original crown moulding and medallions. Enjoy the warmth of two fireplaces—an inviting gas fireplace in the sunken family room and an electric fireplace in the living room. Additional features include stainless steel appliances, granite counters in the kitchen and bathrooms, and a 50-year roof installed approximately 7-8 years ago—it is transferrable to new owners. The larger driveway fits approximately 5 to 6 cars, and the home boasts original doors and door knobs, adding to its timeless appeal. Upstairs, the bathroom features a free-standing soaker tub and heated floors. The dry basement with great-sized closets provides ample storage space. Situated in a quiet neighbourhood, yet close to schools, parks, walking and bike trails, Lake Ontario, and the canal, this home offers the best of both worlds. (id:8999)
124 Dalegrove Drive
Kitchener, Ontario
Terrific semi-detached Raised Bungalow offering amazing space for Young Professionals or growing Family. This above grade main Level offers a foyer w/ceramic tiles, inside entry from garage, french door, 3pc bathroom, laundry room, huge familyroom w/sliders to deck and fully fenced yard. This property offers an unmissable opportunity if you're looking for an in-law potential or Mortgage helper! Upper level features hardwood throughout, bright livingroom, dining room w/sliders leads to covered veranda ideal for relaxing on a rainy day, enjoying a cold beverage or morning coffee. Three good size bedrooms all with spacious closets, full 4pc bathroom, eat in kitchen w/stainless steel appliances, updated windows, furnace, central air, electrical panel, and garage opener. Parking for 3 cars, easy access to schools, shopping, transit, trails, library and expressway. (id:8999)
1080 Twamley Street W
Listowel, Ontario
** Now offering for a limited time only, $7,500 towards appliances for your new home.** Welcome to your dream home! This stunning home with high-quality standard finishes offers the ultimate in comfort and style. The fully-bricked exterior and stone facade add to the grandeur. As you step inside, you'll be greeted by the warmth and elegance of the engineered hardwood and tile floors that grace the main living areas. The tall ceilings and architectural details create a spacious feel, while an abundance of windows on the main floor and mezzanine level provide beautiful natural light. The elegant kitchen features a granite island, countertops, and floor-to-ceiling cabinets to meet all of your storage requirements. This level also finds a dining room with open views of the backyard, an office, a powder room, and a mudroom. With built-in storage and direct access to the garage, the mudroom area will be a workhorse for the family. Up the beautiful staircase, the primary bedroom suite is a beautiful sanctuary, with a walkout with views to a pond and nature, and an oversized closet. The luxurious 5pc ensuite boasts a soaker tub, perfect for unwinding after a long day. The other spacious and bright bedrooms have ample closet space and are filled with natural light. The tasteful and high-end fixtures continue in the 5pc bath. The upstairs family room offers more space to unwind. On the lower level, the walkout basement offers endless possibilities for development and expansion. Cedar Rose Homes Inc. brings over 30 years of experience to this remarkable home, evident in their commitment to exceptional customer service and thoughtful design. Enjoy high-quality finishes as standard, eliminating the need for costly upgrades. (id:8999)
374 Weber Street E
Kitchener, Ontario
Welcome to 374 Weber Street East, Kitchener! This updated 3-bedroom detached home is in a convenient central location in Kitchener, putting you close to many amenities including downtown Kitchener, the AUD (Kitchener Memorial Auditorium Complex), and Fairview Mall. The home features an updated interior, with beautiful hardwood flooring and a hardwood grand staircase. On the main floor, you will find a modern eat-in kitchen with upgraded stainless-steel appliances and a reverse osmosis system. Upstairs, you will find a large primary room with deck overlooking the lush backyard. There are also two other bedrooms, a large storage space and 4-pc bathroom. No detail has been overlooked in the home – everything from the crown moulding, pot lights, stylish range-hood, white backsplash, and cabinets to the ceiling, on top of this metal roof that you don't have to worry about next 40+ years. There are also plenty of parks only a short walk from the home including the Peter Couch Ball Park, Knollwood Park, while the Weber/East St. transit stop is only 1 minute away. Come take a look to see what 374 Weber can offer you as an investment, or home for your family! (id:8999)
GET AN AWARD WINNING AGENT

Local Expertise
Approachable
Sharp As A Tack
- Five decades in Waterloo Region.
- Knows all the neighbourhoods.
- Down to earth and easy to get along with.
- Professional and meticulous.
- Sweats the details so you don’t have to.




