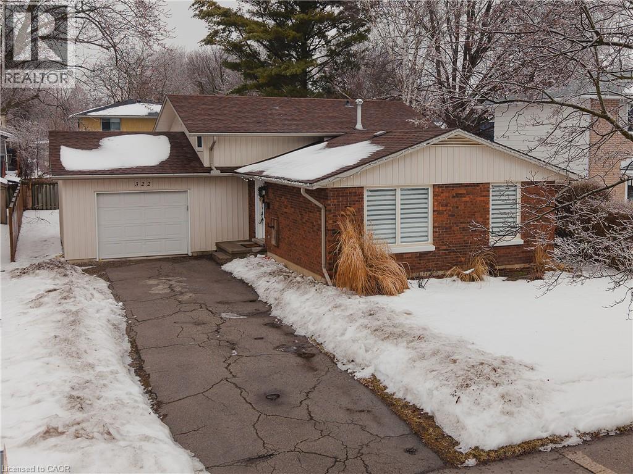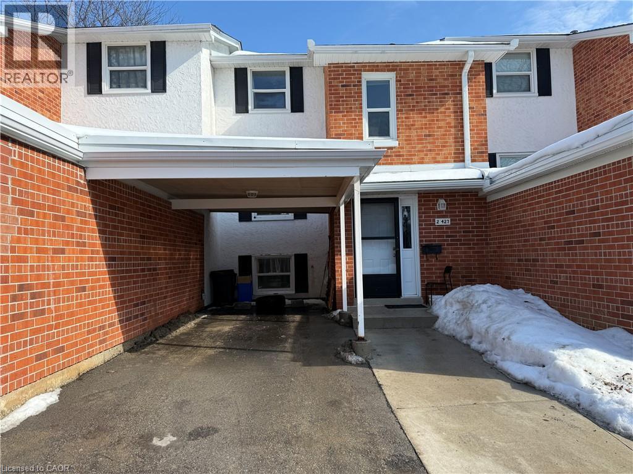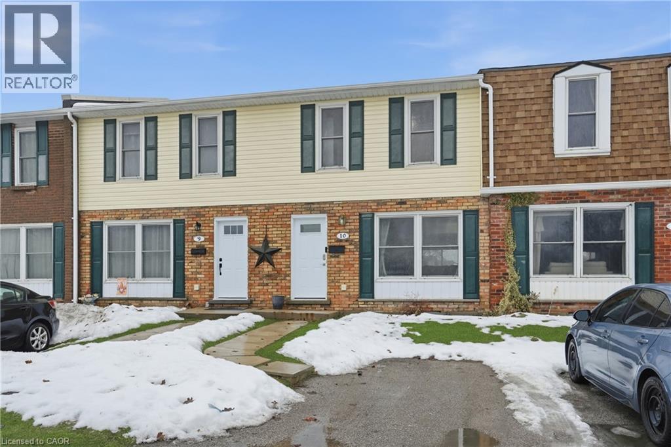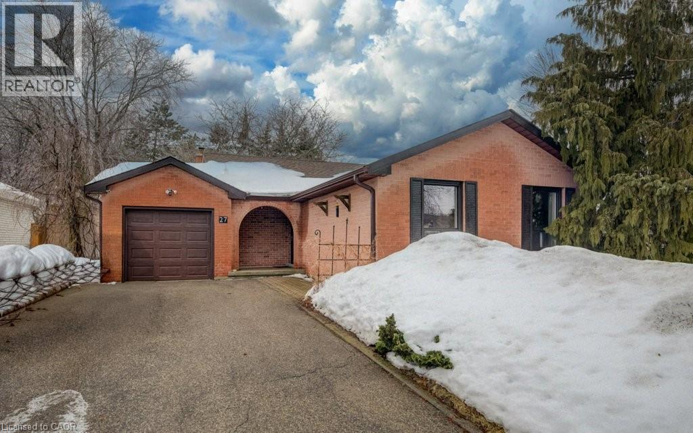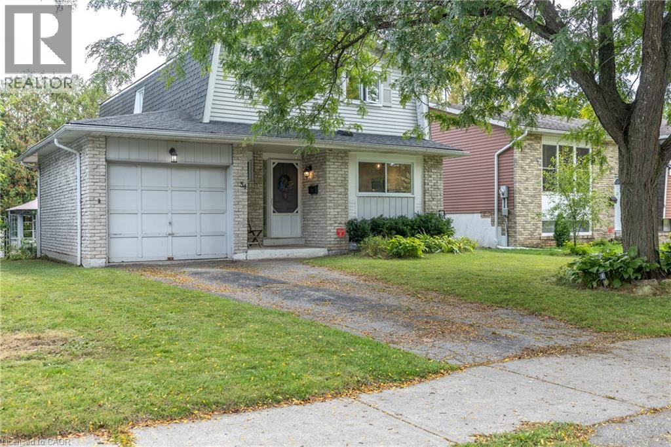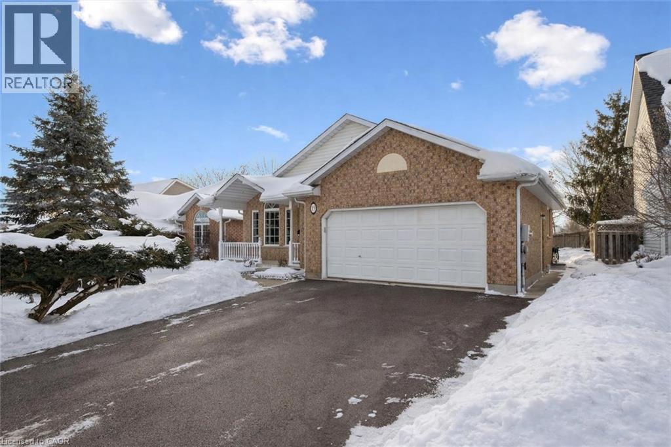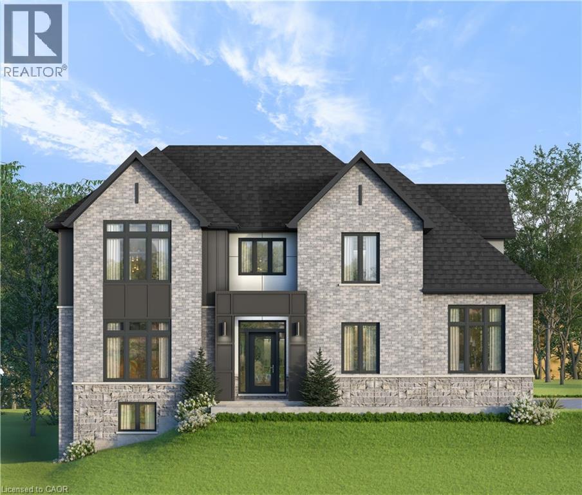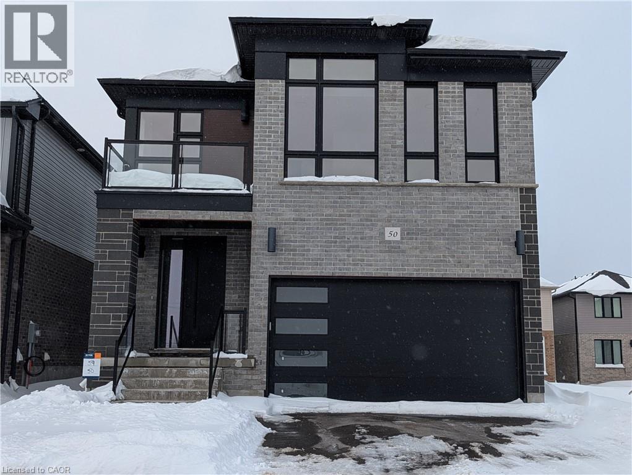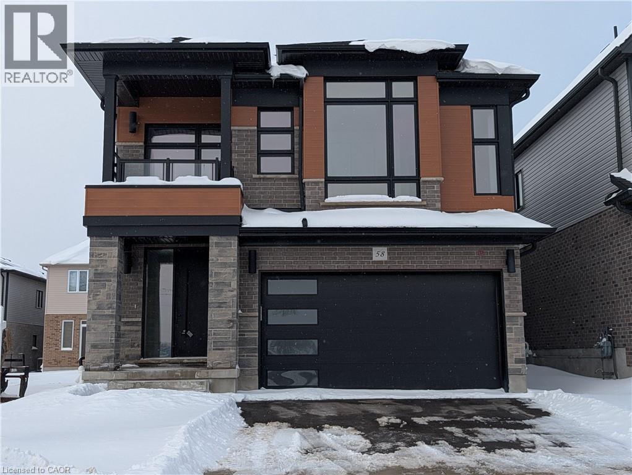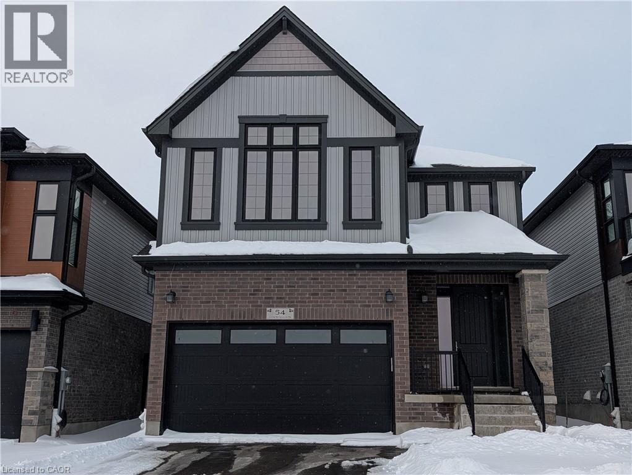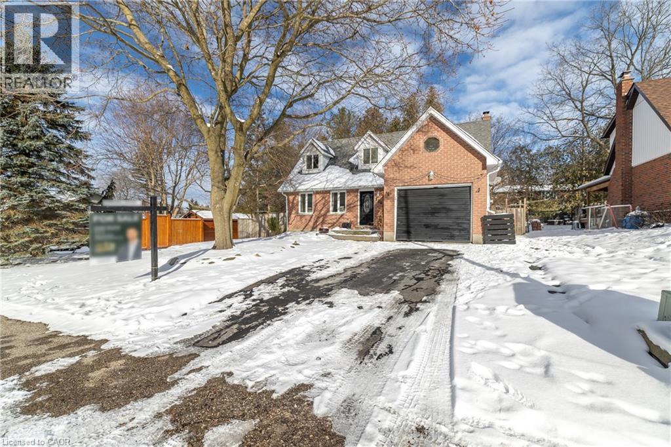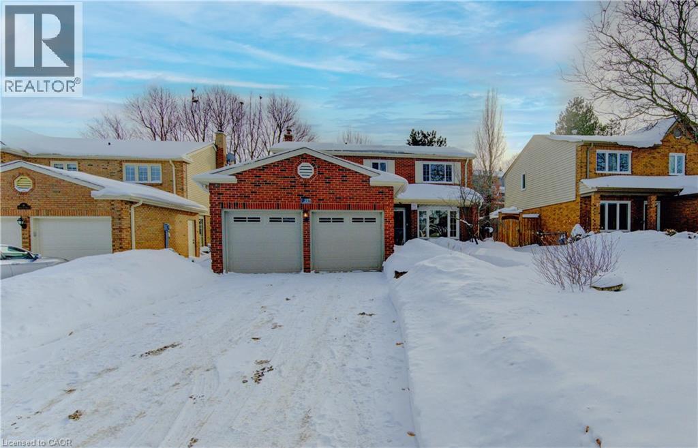322 Sandowne Drive
Waterloo, Ontario
Welcome to 322 Sandowne Drive, a beautifully maintained family home in one of Waterloo’s most desirable and family-friendly neighbourhoods. This is the kind of street where kids walk to school, neighbours know each other, and everything you need is just minutes away. Inside, the layout is designed for real life. The gorgeous kitchen features a massive oversized island that anchors the home, overlooking the living and dining areas so you’re always connected, whether it’s weeknight dinners, homework at the counter, or hosting friends and family. Large windows flood the space with natural light, and the flow is effortless, warm, and inviting. Upstairs, you’ll find three great-sized bedrooms and a functional four-piece bath, offering the ideal setup for a growing family. What truly sets this home apart is the multiple living spaces. The lower level offers a fantastic additional family room complete with a wet bar and a full bathroom, perfect for movie nights, teen hangouts, or extended family stays. Down one more level, there’s another finished room that can flex as a guest space, home office, playroom, or workout area, plus storage and a dedicated laundry room. Outside, the massive patio and huge backyard create the perfect backdrop for summer BBQs, kids playing, and quiet evenings under the stars. The side door access adds convenience and future potential, while the long driveway and single-car garage provide parking for multiple vehicles. Walking distance to Sandowne Public School, close to Conestoga Mall, transit, and quick highway access, this location is truly unbeatable. This is more than just a house. It’s a place to grow, gather, and build memories. Book your showing today. (id:8999)
427 Keats Way Unit# 2
Waterloo, Ontario
Location! Location! Investors & Parents of UW/WLU Students Take Note!Carpet-free 3+2 bedroom, 2 full bathroom home with bright walkout basement, ideally located near University of Waterloo and Wilfrid Laurier University. Close to schools, shopping, parks, and public transit.Recent updates include Nest thermostat, attic insulation, and laminate flooring. Functional layout with spacious foyer and large closet. Upper level offers 3 bedrooms and a full bath; walkout basement features 2 additional bedrooms and another full bath — ideal for rental or extended family use. Seller has paid in full $60K for Major condo infrastructure replacement in 2023. Fantastic neighborhood popular with professionals, families and students. Great turnkey investment or owner-occupied opportunity with income potential. (id:8999)
596 Grey Street Unit# 10
Brantford, Ontario
Welcome to Unit 10 at 596 Grey Street in the desirable Echo Place neighbourhood—an excellent opportunity for first-time buyers, families, or those seeking low-maintenance living. This well-maintained 3-bedroom, 1.5-bathroom townhome offers over 1,100 sq. ft. of finished living space with a functional and family-friendly layout. The main level features a bright living room, a practical kitchen with ample cabinetry and counter space, and a dining area with walkout access to the fenced, paved backyard—perfect for entertaining, BBQs, or relaxing outdoors. Upstairs you’ll find three generous bedrooms and a full 4-piece bathroom. The finished lower level adds valuable living space with a large rec room, ideal for a family room, home office, or play area, along with a convenient 2-piece bathroom and a great-sized laundry/utility room offering plenty of storage. Located close to schools, parks, transit, shopping, restaurants, and highway access, this quiet community offers both comfort and convenience. (id:8999)
27 Erinbrook Drive
Kitchener, Ontario
Some homes just feel right the moment you pull into the driveway. 27 Erinbrook Drive is one of those homes. Tucked into a quiet, established Kitchener neighbourhood lined with mature trees and generous lots, this 3+1 bedroom detached home offers the kind of space families grow into, not out of. Picture coming home after a long day, stepping inside, and settling into the cozy living room while dinner simmers in the kitchen. The main floor layout keeps everyone connected, whether it’s homework at the dining table, weekend baking, or relaxed evenings spent catching up. Upstairs, three comfortable bedrooms create a natural family retreat. The spacious primary bedroom offers room to unwind at the end of the day, while the full 4-piece family bathroom down the hall keeps mornings running smoothly. It’s practical, functional, and designed for real life. The finished lower level becomes the heart of winter in this home. Imagine movie nights gathered around the wood-burning fireplace, kids building blanket forts, or hosting friends for game night. With an additional bedroom and full 3-piece bathroom, there’s room for guests, teenagers craving independence, or extended family visits that feel easy and comfortable. But what truly sets this home apart is the backyard. Step outside and you’re surrounded by mature trees, lush gardens, and the kind of privacy that feels rare within the city. The raised deck with covered seating is made for summer dinners, morning coffee, and quiet evenings. The oversized lawn offers space for birthday parties, soccer nets, a future pool, or the play structure you’ve always wanted to build. This is where memories are made. With parking for five vehicles, and proximity to both Catholic and Public schools, parks, and everyday amenities, this home blends community, comfort, and practicality. This isn’t just a house. It’s a place where family traditions begin, seasons are celebrated, and life feels just a little slower and more connected. (id:8999)
34 Woodridge Drive
Guelph, Ontario
Welcome to 34 Woodridge Crescent! Tucked away in one of Guelph’s well-established neighbourhoods, this charming 2-storey home offers 4 bedrooms, 3 bathrooms and over 2,225 sq. ft. of living space. Just steps from shopping (Costco, Zehrs), banks, the West End Rec Centre, schools and parks. Quick access to HWY's 6, 7 & 124 makes commuting much easier. As you step inside you'll be welcomed by a spacious, fully renovated chef’s kitchen, featuring ample custom cabinetry, expansive wood countertops, and a bright breakfast nook, all thoughtfully designed. Oversized windows throughout the home flood the space with natural light. The dining area flows seamlessly into a spacious living room highlighted by a cozy wood-burning fireplace, ideal for family time. A convenient side entrance provides direct access to the walk-up basement and the deck—ideal for multi-generational living, teenagers or those in need of added privacy. As you go up the stairs, you’ll find 3 very spacious bedrooms and a full 4-piece bathroom. The primary bedroom is exceptionally large, featuring a deep closet for ample storage. The fully finished basement features a generous Rec room, an additional bedroom/den, a 3-piece bathroom, and a large utility room that includes the laundry area. You’ll enjoy relaxing and entertaining loved ones in the fully fenced backyard, which features a large main deck and a convenient side deck. As a bonus, the hot tub and two storage sheds are also included. List of upgrades: professionally renovated kitchen 2023 with luxury vinyl plank flooring (new insulation, studs, drywall and wiring), new windows by Nordik Windows 2023, shingles Nov 2019 by Platinum Roofing (50 yr transferable warranty), upstairs bath/shower & basement shower by Bath Fitter Feb 2025, new electrical panel Jan 2023, wood stove by Fergus Fireplace 2009 (triple wall pipe, fire rated wood stove tile pad) and SS appliances. One car garage and the driveway that can fit 2 cars complete this cute family home. (id:8999)
19 Merganser Drive
Guelph, Ontario
19 Merganser Dr is a spacious & well-maintained 4+1 bdrm home situated on large 50 X 120ft lot surrounded by mature trees in one of Guelph’s most sought-after, family-friendly neighbourhoods! From the moment you enter you’re welcomed by inviting living room W/hardwood, vaulted ceilings & arched picture window that fills space W/natural light. Hardwood floors continues into formal dining room creating perfect setting for hosting family dinners & special occasions. Glass pocket doors lead to spacious kitchen W/handsome dark cabinetry, tiled backsplash & breakfast bar W/seating for casual dining. The kitchen flows into dinette area W/large window & sliding doors overlooking the backyard, ideal spot to enjoy morning coffee while taking in peaceful outdoor views. Family room offers garden doors & fireplace creating a warm & welcoming atmosphere. This level is completed by generous bdrm W/large window & 3pc bath perfect for guests, extended family or home office. Upstairs the primary bdrm impresses W/vaulted ceilings, large window & ample closet space. 4pc cheater ensuite W/shower & sep jacuzzi tub. 2 add'l bdrms complete the upper level. Finished bsmt provides versatility W/rec room filled W/natural light from oversized window. Space is ideal for gym, playroom, media room or office. 5th bdrm W/closet & egress window adds even more functionality. Private backyard retreat features patio area ideal for outdoor dining & entertaining surrounded by mature trees that provide exceptional privacy. Expansive grassy yard offers lots of room for kids & pets to play making it a true extension of the home’s living space. Roof has been recently replaced! At the end of the street you’ll find access to Kortright Hills Public School & Mollison Park W/trails & off-leash dog park. Nearby YMCA offers gym, pool, daycare & community programs. Quick access to Hanlon Pkwy makes commuting easy & efficient. Fantastic opportunity to own a spacious well-located home designed for comfortable living! (id:8999)
578 Balsam Poplar Street
Waterloo, Ontario
Soon to be built at 578 Balsam Poplar Street in Waterloo, this thoughtfully designed 4+1 bedroom, 5 bathroom home blends modern design with quality craftsmanship on a prominent corner lot. The exterior features a refined mix of stone, brick, and stucco, with brick continuing along the sides and rear for a cohesive finish. Insulated garage doors, black or taupe exterior windows, and a concrete driveway enhance the home’s contemporary presence. Inside, engineered hardwood flooring runs throughout the main level, complemented by 8-foot doors that add to the sense of scale. The open concept living and dining area flows seamlessly into a spacious kitchen anchored by a large island and outfitted with quartz countertops and Fisher & Paykel appliances. Quartz surfaces continue throughout the home, offering both style and durability. An oak hardwood staircase provides a timeless focal point. A practical side entrance leads into a well-designed mudroom with convenient access to the home, while a private office that can easily function as a bedroom and a 3-piece bathroom complete the main floor. Upstairs, four generously sized bedrooms provide comfortable accommodations. Two share a bathroom, one features its own ensuite, and the primary suite includes a large walk-in closet and a private ensuite bath. The fully finished basement offers impressive 9-foot ceilings, a spacious recreation room, an additional bedroom, and a 3-piece bathroom, creating flexible space for extended family or guests. With a finished basement, double car garage, and quality finishes throughout, this is a rare opportunity to own a newly built home in a sought-after Waterloo neighbourhood. (id:8999)
50 Jacob Detweiller Drive
Kitchener, Ontario
*** OPEH HOUSE Sunday March 1st from 2PM-4PM*** Brand New ! MOVE IN READY! Elderberry Contemporary design, boasts 2444 sf 1 bedroom Secondary Suite with a separate entrance. It is located in the sought-out Doon South community, minutes from Hwy 401, parks, nature walks, shopping, schools, transit and more. This home features 4 +1 Bedrooms, 2 1/2 +1 baths and a double car garage. The Main floor begins with a large foyer, a mudroom by the garage entrance and a powder room off of the main hallway. The main living area is an open concept floor plan with 9ft ceilings, large custom Kitchen, dinette and great room with a beautiful fireplace. This home is carpet free (only carpeted to basement stairs) finished with quality Hardwoods throughout, 24 x 24 ceramic tiles in kitchen, dinette & foyer, designer tiles in all baths. Kitchen is a custom design with an extra large kitchen island with breakfast bar and quartz counters. Second floor also with 9ft ceilings features 4 spacious bedrooms and two full baths. Master suite includes a Luxury Ensuite with a walk-in tile shower and glass enclosure and soaker tub. Quarts counters in all baths. In the master suite you will find a large walk-in closet. Fully finished, legal secondary suite in the basement with a separate entrance. 8' 7 high ceilings, full kitchen, living room, bedroom and a 3 pc bath. Available for immediate occupancy. (id:8999)
58 Jacob Detweiller Drive
Kitchener, Ontario
*** OPEH HOUSE Sunday March 1st from 2PM-4PM*** Beautiful Brand new MOVE IN READY 4 bedroom home home WITH 1 bedroom secondary suite with a separate entrance located in the highly sought-out Doon South community, just minutes from Hwy 401, parks, nature walks, shopping, schools, and more. This carpet free (carpeted stairs to basement) home features many upgrades throughout including 9ft floors to main and 2nd floor all complete with 8ft doors. The Main floor begins with a large foyer, a mudroom by the garage entrance and a powder room off of the main hallway. The main living area is an open concept floor plan with a large custom Kitchen including an oversized island, quartz countertops, under cabinet lighting, dinette and living room with an eye catching fireplace. Second floor features 4 spacious bedrooms and two full baths. Master suite includes large walk in closet, Luxury Ensuite with a walk-in tile shower, double sinks, quartz countertops and soaker tub. (id:8999)
54 Jacob Detweiller Drive
Kitchener, Ontario
*** OPEH HOUSE Sunday March 1st from 2PM-4PM*** Brand new! MOVE IN READY ! Elderberry boasts 2444 sf + 820sf 1 bedroom secondary suite with a separate entrance. It is located in the sought-out Doon South community, minutes from Hwy 401, parks, nature walks, shopping, schools and more. This home features 4 +1 Bedrooms, 2 1/2 +1 baths and a double car garage. The Main floor begins with a large foyer, a mudroom by the garage entrance and a powder room off of the main hallway. The main living area is an open concept floor plan with 9ft ceilings, large custom Kitchen, dinette and great room with a beautiful fireplace. This home is carpet free (only carpeted to basement stairs) finished with quality Hardwoods throughout, 24 x 24 ceramic tiles in kitchen, dinette & foyer, designer tiles in all baths. Kitchen is a custom design with an extra large kitchen island with breakfast bar and quartz counters. Second floor also with 9ft H ceilings features 4 spacious bedrooms and two full baths. Master suite includes a Luxury Ensuite with a walk-in tile shower and glass enclosure and soaker tub. Quarts counters in all baths. In the master suite you will find a large walk-in closet. Fully finished, legal secondary suite in the basement with a separate entrance. 8' 7 high ceilings, full kitchen, living room, bedroom and a 3 pc bath. Available for immediate occupancy. (id:8999)
104 Henry Street
Rockwood, Ontario
Discover comfort, space, and peace of mind in this beautiful 4-bedroom, home, perfectly located in the charming setting that is Rockwood. This inviting property offers the ideal balance of modern living and warm character. Step inside to a bright and spacious layout, where the cozy wood-burning fireplace serves as the heart of the main living area, perfect for relaxing evenings and family gatherings. The well appointed kitchen flows seamlessly into the dining and living spaces, while the walk-out to the back yard creates an open and functional environment for everyday life and entertaining. With four generous bedrooms and a bathroom on each floor, this home offers flexibility for growing families, guests, or a home office setup. The fully finished basement adds valuable living space, ideal for a recreation room, home gym, media room, or guest retreat. Enjoy the quiet lifestyle of a friendly, close-knit community while being just minutes from local shops, parks, and schools. This is a home where comfort, safety, and small-town charm come together beautifully. (id:8999)
21 Sandcliffe Place
Waterloo, Ontario
Welcome to 21 Sandcliffe Place, Waterloo! Nestled on a quiet court in a highly sought after neighborhood, this spacious family home offers 4 bedrooms and 3 bathrooms with a thoughtful layout ideal for everyday living and entertaining. The main floor features hardwood flooring and tile throughout, beginning with a welcoming foyer that flows into a large bright living room and formal dining room—perfect for hosting family and friends. The cozy family room is a comfortable gathering space complete with a gas fireplace and large window overlooking the backyard oasis. This backyard is the perfect spot for summer fun, bbqs, staycations and entertaining, complete with a large inground pool and patio area. The inground sprinkler system makes yard and garden maintenance a breeze. The eat-in kitchen is the access point to this great yard with sliders off the breakfast nook. The kitchen is a nice size with storage and counter space for meal prep and casual dining. A convenient 2-piece powder room and a mudroom/laundry completes the main level with a large storage closet. There is a convenient side door off the mud room to outside. The beautiful winding staircase leads you upstairs to a wonderful light filled upper landing with a large skylight making this floor open and spacious. Up here is where you’ll find four generous bedrooms with new carpeting and a continuation of the beautiful hardwood flooring. The spacious primary suite has dual closets and its own 4-piece ensuite bath. An additional 4-piece bathroom serves the remaining bedrooms. The unspoiled basement provides ample space and endless potential for future living space, a home gym, or recreation area. Additional highlights include an attached double-car garage and a private interlocking stone driveway and walkway with parking for up to four vehicles. Located close to schools, parks, shopping, and amenities, this home offers space, comfort, and opportunity in a great Waterloo neighborhood. (id:8999)

