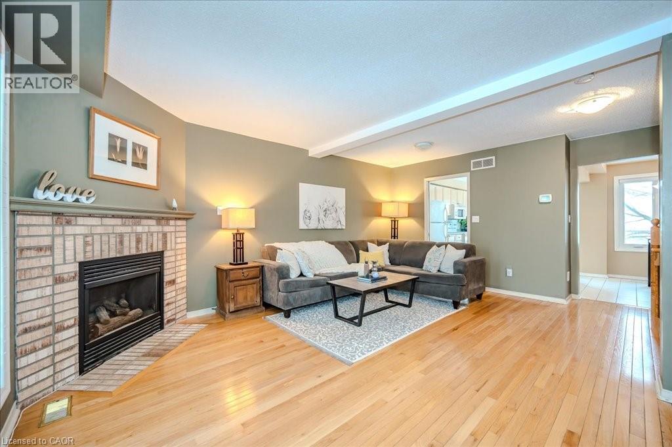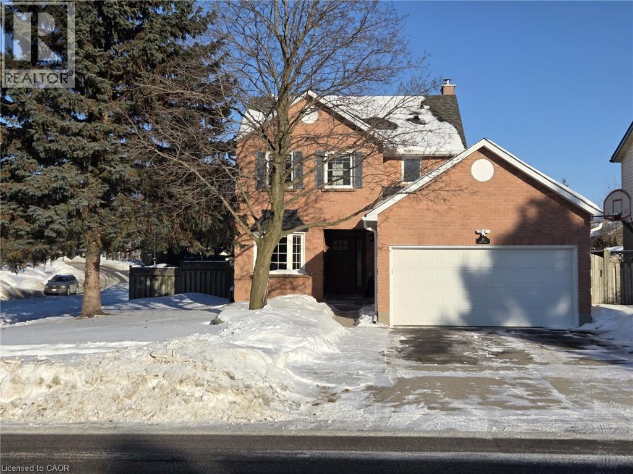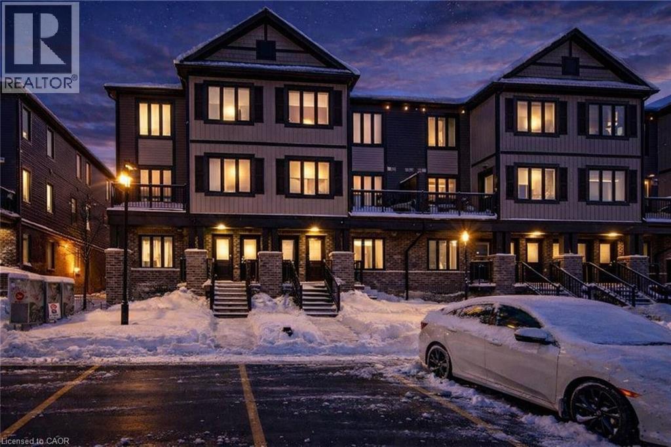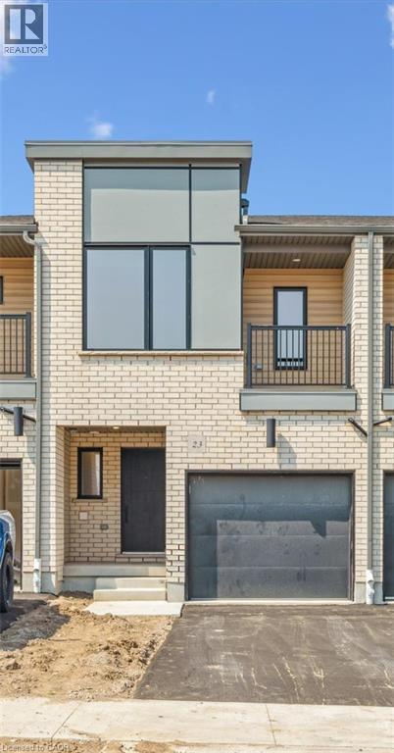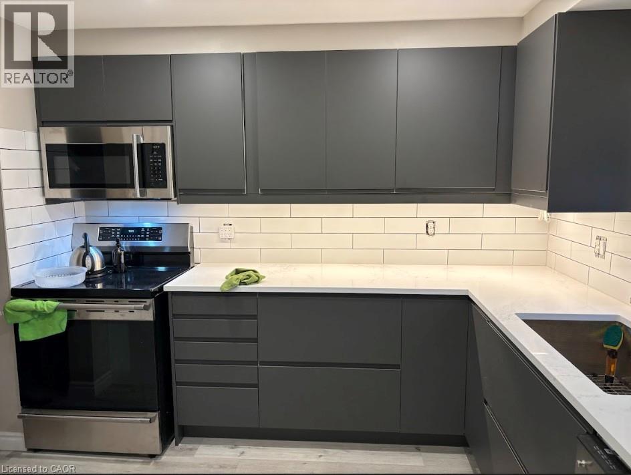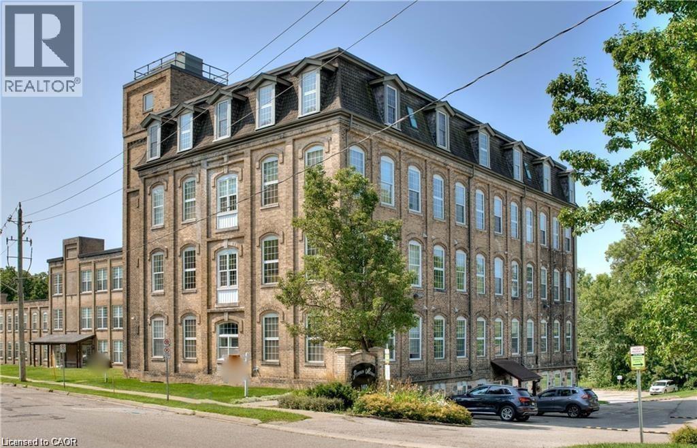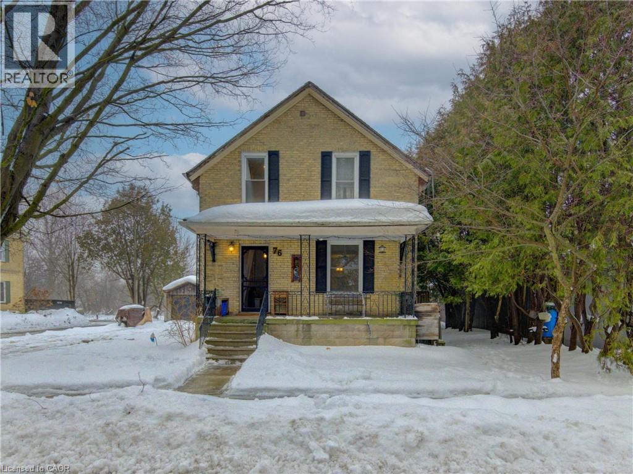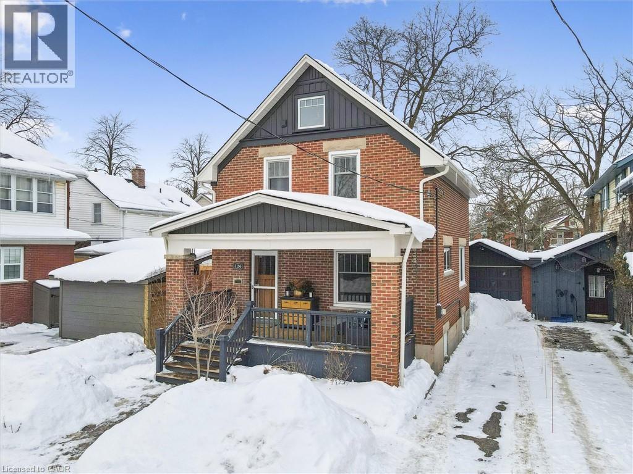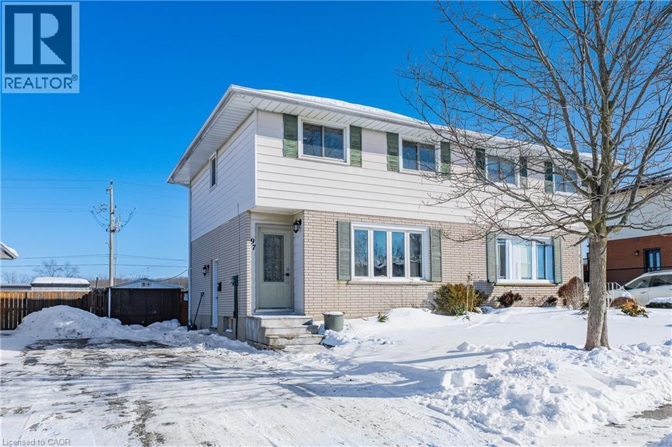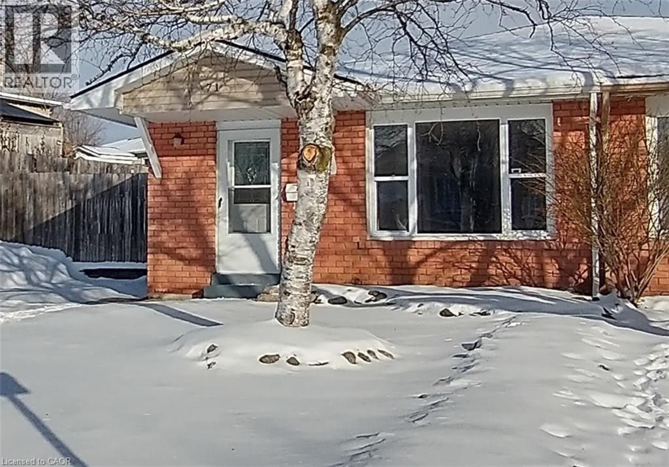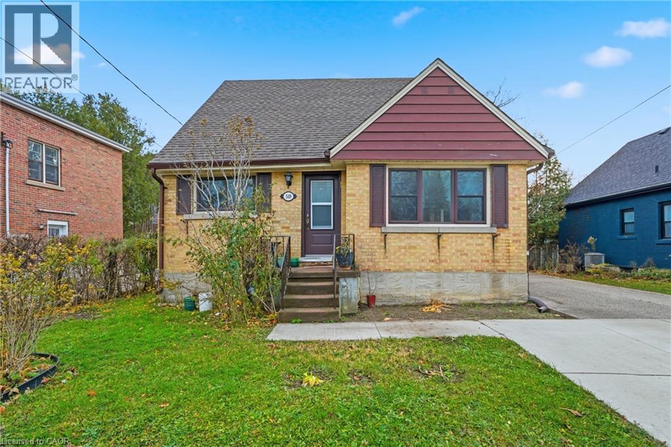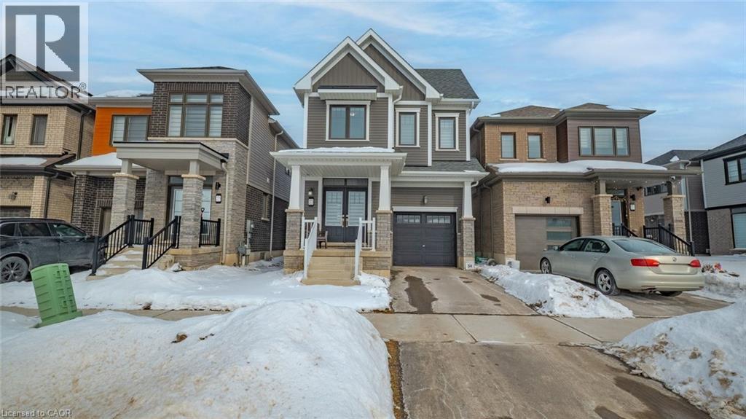302 College Avenue W Unit# 4
Guelph, Ontario
Welcome to 4-302 College Ave W, a beautifully maintained 3-bedroom townhouse with a finished basement nestled in a sought-after complex featuring an inground pool! Whether you're a first-time buyer, young family or savvy investor, this property checks all the boxes. On the main level, there is a bedroom, currently used as an office and powder room ideal for work-from-home flexibility or guest use. On the second level, step into a sun-filled kitchen equipped with ample counter space, tiled backsplash and a stunning bay window that fills the space with natural light. The bright and airy living room showcases rich hardwood floors, a cozy fireplace and large windows that create a warm and welcoming atmosphere. On the third level you'll find a spacious primary bedroom with a large window and an additional bedroom offering generous closet space. The 4-piece main bathroom includes a shower/tub combo and a sizeable vanity for added comfort. Downstairs, the finished basement expands your living space with a 3-piece bathroom and a versatile bonus room—perfect as a home office, playroom, gym or hobby area. Enjoy outdoor living on your private back deck with stairs leading to a cozy lower patio, partially fenced for added privacy—ideal for relaxing or entertaining. Best of all, this home is part of a well-kept community with low-maintenance amenities including a pool—so you get the fun without the upkeep. Located just a 15-minute walk or 5-minute bus ride to the University of Guelph and Stone Road Mall, you'll love the unbeatable access to restaurants, grocery stores, Shoppers, LCBO, banks and more. With quick access to the Hanlon Expressway, commuting is effortless! (id:8999)
35 Cowan Boulevard
Cambridge, Ontario
Welcome to this beautifully maintained 3-bedroom, 3-bathroom home in sought-after North Galt, walking distance to the scenic trails and lake at Shades Mills Conservation Area. Enjoy swimming, fishing, camping, and year-round outdoor recreation just steps from your door. The bright main floor features a welcoming foyer, sun-filled living room with striking ceiling beams and a wood-burning fireplace, and a well-appointed kitchen offering exceptional storage and two separate dining areas. Main-floor laundry and a convenient bathroom add everyday functionality. Upstairs, the spacious primary suite includes a private ensuite bath, while two additional bedrooms and a full bathroom provide comfortable space for family or guests.The finished basement expands your living area with a large recreation room, second fireplace, and flexible office space — ideal for working from home or additional living needs.The private backyard includes a deck (2021), garden shed, raised planter box, and concrete pad ready for outdoor seating or entertaining. For peace of mind, take note of all the major updates: Roof (2018), A/C (2018), All Windows & Exterior Doors (2019), Furnace (2020), Wood-Burning Fireplace (2021), Water Softener Rebuilt (2023). Move-in ready and ideally located close to schools, amenities, and nature trails. (id:8999)
160 Rochefort Street Unit# B4
Kitchener, Ontario
Welcome to B4-160 Rochefort Street. Step through the front entrance and up to a bright, open-concept main living area featuring a modern kitchen and spacious living room. The large central island provides the perfect place to enjoy casual meals, while oversized windows fill the space with natural light. This level is complete with convenient main-floor laundry and a powder room. Upstairs, you’ll find 2 carpet-free bedrooms + den and a well-appointed four-piece bathroom. Built just six years ago, this stylish condo offers low-maintenance living with quality finishes throughout. Ideally located near parks, schools, shopping, and everyday amenities, it is also just minutes from Highway 401 and Conestoga College. Enjoy nearby RBJ Park, the Cowan Recreation Centre, and a variety of restaurants and services, all within easy reach. Don’t miss this fantastic opportunity—book your private showing today. (id:8999)
23 Benninger Drive
Kitchener, Ontario
A wonderful new floorplan from award winning Activa Homes. A fresh modern exterior is the aspect from the front and a walk out basement is found in the rear. The main floor features a large kitchen and open floorplan. With a deck leading off the rear to enjoy those summer days and nights. The bedrooms are of a very good size with the Primary bedroom needing to be seen to be believed. The basement is large, again with the walkout capabilities. put your personal touch on it ! Book a showing today, you wont be disappointed ! (id:8999)
215 Glamis Road Unit# 39
Cambridge, Ontario
Unit 39 at 215 Glamis Rd. in Cambridge is a beautifully updated 3+1 bedroom, 2 bathroom home offering exceptional versatility for multigenerational families, first-time buyers, investors, or downsizers, all in a convenient location close to highways, shopping, hospitals, and schools. Fully renovated in January 2023, this carpet-free home features new flooring and baseboards throughout (including the basement), fresh paint, an upgraded electrical panel, and a modern IKEA kitchen complete with stainless steel appliances, induction stove, built-in fridge, dishwasher, and pot lighting, all flowing into a bright open-concept living and dining area. Upstairs you’ll find three spacious bedrooms and a recently renovated main bathroom, while the finished basement offers a generous recreation space that can function as an additional bedroom or flexible living area, along with a 3-piece bathroom and ample laundry space. Outside, enjoy a quiet backyard with a fenced-in patio—perfect for relaxing or entertaining. (id:8999)
140 West River Street Unit# 301
Paris, Ontario
Welcome to 140 West River Street Unit 301. These units feature the perfect blend of modern convenience mixed with historical elements including 10ft ceilings and bright windows throughout providing lots of natural light and an open concept feel ! Offering 1 large bedroom, 1 bathroom, open concept living room / kitchen area with island and a special bonus of in suit laundry. Located steps away from the Nith River and only minutes from local bakeries, shops and trails you will not be disappointed. This beautiful Historic building has amenities such as a large party room, secure access, elevator, storage locker, outdoor patio, dedicated parking and amazing views from your windows to enjoy. Some recent updates include new air conditioner 2024; new custom window coverings done in April 2025 (black out in the bedroom); replaced light fixtures and faucets. Water heater and water softener are both new, rented. Don't miss out on your chance for condo living in the prettiest town of Paris! (id:8999)
76 Grace Street
New Hamburg, Ontario
This elegant detached and carpet free home with no rear neighbours in lovely New Hamburg seamlessly blends timeless charm with modern style. Tucked away at the edge of a cul-de-sac overlooking the Nith River, this quiet, family friendly neighbourhood adorned with beautiful century homes and mature trees is only a short drive to Kitchener-Waterloo and Stratford, while being mere steps from historic downtown New Hamburg and its beloved amenities including restaurants, shops and beautiful parks. The classic curb appeal punctuated by a quintessential front porch speaks for itself, and once inside you’ll find a bright foyer that beckons Welcome Home. Next up is the large open concept living/dining room with a gas fireplace, offering plenty of space for entertaining and relaxing. The updated kitchen features white cabinetry, butcher block counters and island, as well as stylish shiplap accents. There’s also a mudroom with convenient main-floor laundry, as well as access to the large backyard deck via sliders. Other tasteful updates over the years include laminate flooring, modern light fixtures and pot lights. Upstairs you’ll find three bedrooms, including the spacious primary, more modern laminate flooring, and an updated 4-piece bathroom. The unspoiled basement offers a flexible rec-room space, as well as ample storage. You’ll adore spending time in the sizable and private backyard, with plenty of greenspace for kids and the family dog. There’s also a handy workshop for all of you hobbyists out there, and as a special bonus, the property also boasts three sugar maple trees. If you’re dreaming of getting out of the city without having to go too far and looking for a wonderful detached freehold home to call your own, don’t sleep on 76 Grace. (id:8999)
126 Pandora Avenue N
Kitchener, Ontario
Welcome to 126 Pandora Avenue North, a well-updated 3-bedroom, 2.5-bath home located in Kitchener’s highly desirable East Ward, a mature, family-friendly neighbourhood known for its strong community feel, schools, and proximity to downtown amenities. The main floor offers an open, practical layout with original hardwood flooring throughout the living and dining rooms that flood in natural light from the southern exposure. The dedicated dining room includes room for ample seating, built-in cabinetry and updated lighting. Enjoy the perks of a modern kitchen, renovated in 2021 with new flooring, cabinetry, crown mouldings, smart storage, under-cabinet lighting, subway tile backsplash and stainless-steel appliances including a gas range. A rear mudroom provides backyard access and connects to a 3-piece main-floor bathroom with walk-in tiled shower, completed in 2024. Upstairs features three bedrooms with updated flooring, original interior doors and one French bifold closet. One bedroom includes access to a large balcony that offers peaceful treed views. The second-level four-piece bathroom has been well maintained and features a classic freestanding tub with shower riser, true to the home's near century charm. A separate walk-up attic provides excellent storage or future finishing potential. Outside, the fully fenced private yard includes perennial gardens, BBQ gas line, and a single-car garage with concrete pad and hydro. Other major updates include windows, siding, eavestroughs and fascia (2021), electrical (2021), front porch restoration (2021), furnace and A/C (2023), hot water heater and softener (2024). This move-in-ready home in one of Kitchener’s most charming neighbourhoods is close to downtown, Victoria Park, the Aud, Rockway Gardens, expressway access and more and provides functional space, modern updates, and the timeless character that makes East Ward living so special! (id:8999)
97 Moffat Drive
Cambridge, Ontario
This is the home you have been waiting for. This beautifully renovated semi-detached property sits on an oversized lot with an in-ground pool and features thoughtful designer touches throughout. Recent updates include a stunning new kitchen, updated flooring, new interior doors and trim, stylish new bathroom vanities, and a custom built-in living room unit providing both character and additional storage. The home also offers a separate side entrance and a finished basement complete with a bathroom that includes a rough-in for a shower. Outside, you’ll step into an entertainer’s dream or, if you’re a homebody, a backyard you’ll never want to leave. Featuring a large deck, in-ground pool, pool bar/shed with hydro, and still tons of space for those who love to garden or for your fur babies to enjoy. And not to mention, no rear neighbours! The long driveway offers ample parking, and the home is ideally located with easy access to places of worship, schools, and parks. This home has been owned by the same family for many years, it really doesn’t get much better than this. (id:8999)
71 Nickolas Crescent
Cambridge, Ontario
location, location location. 3 bedroom with large rec room (id:8999)
549 Weber Street E
Kitchener, Ontario
Welcome to 549 Weber Street East, a warm and inviting 4-bedroom, 1-bath, 1.5-storey home nestled in Kitchener’s ever-popular King East neighbourhood. Offering a practical layout, generous outdoor space, and exceptional walkability, this property is a fantastic opportunity for buyers seeking value, convenience, and the freedom to personalize. The bright main floor features a comfortable living room and a versatile bedroom—ideal for guests, a home office, or a main-floor primary retreat. At the centre of the home, the kitchen offers a functional footprint with plenty of potential to bring your design vision to life. Upstairs, three additional bedrooms provide cozy character and ample natural light. The mostly finished basement adds valuable bonus space, perfect for a rec room, home gym, hobby area, or additional storage, giving you flexibility to suit your lifestyle. Outside, the fully fenced backyard truly shines. Whether you’re gardening, entertaining, or simply unwinding, this space feels like a natural extension of the home. Enjoy summer days by the above-ground pool, relaxed evenings on the deck, and year-round privacy. With parking for three vehicles, everyday living here is refreshingly easy. The location seals the deal. You’re just minutes from downtown and uptown Kitchener, public transit and LRT connections, parks, schools, community centres, the Market District, local cafés and restaurants, and convenient highway access for commuters. King East continues to grow in popularity for its central location, walkable streets, and vibrant blend of residential charm and urban amenities. Whether you’re entering the market, right-sizing, or investing in long-term potential, 549 Weber Street East is ready for its next chapter. Warm, versatile, and full of possibility—this is a home worth experiencing. (id:8999)
273 Gillespie Drive
Brantford, Ontario
Welcome to your dream Home! Located in the sought-after Empire South neighborhood of West Brant. This home is built in 2022, spacious 4 bedrooms, 3 bathrooms, Double Door front Entrance, (1863 sq. ft), detached home situated on a premium pond-facing lot in a growing Brantford community. Enjoy peaceful views, a school bus stop at the front and steps to a future park, making this an ideal family location. The main floor offers a bright open-concept layout with upgraded smooth ceilings, upgraded lighting, zebra blinds. The modern spacious kitchen featuring upgraded cabinetry with quartz countertops, large breakfast area with double sink and dishwasher. The spacious great room flows seamlessly, with sliding doors leading to the large backyard. Inside access to the garage completes this level. A hardwood staircase with modern metal pickets leads to the upper floor, upstairs you'll find three generously sized bedrooms with 4 pc full bath. The primary Bedroom with large walk in closet ; 4-piece Ensuite with tub and separate shower. Upper level laundry. The unfinished basement provides excellent future potential with upgraded large windows, rough in bath, 200 AMP (Electrical panel). Located close to schools, parks, Plaza, walking trails and many more amenities. (id:8999)

