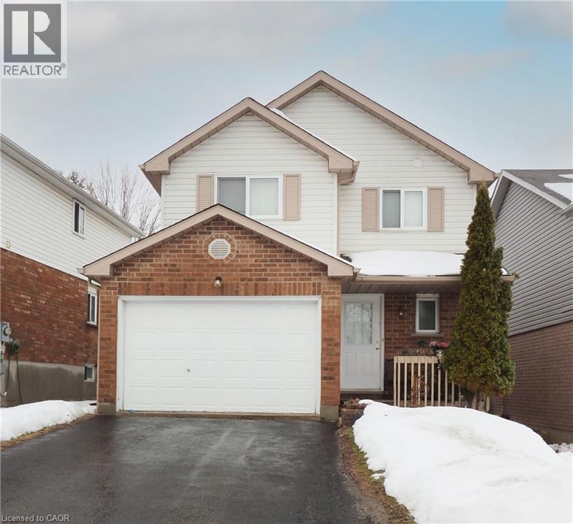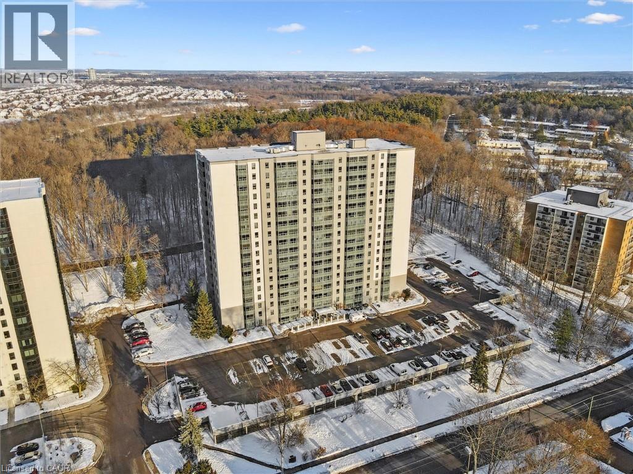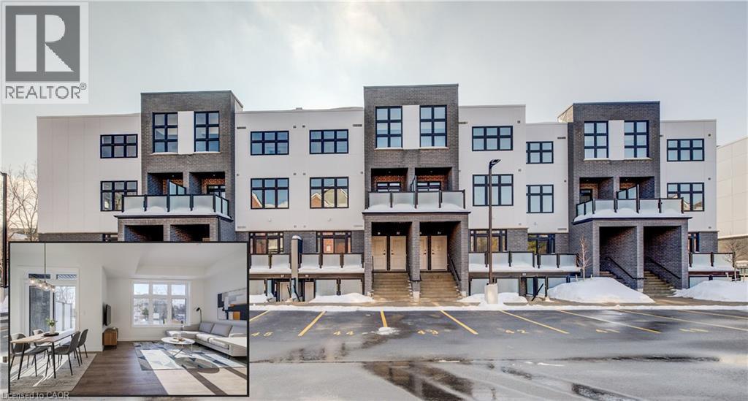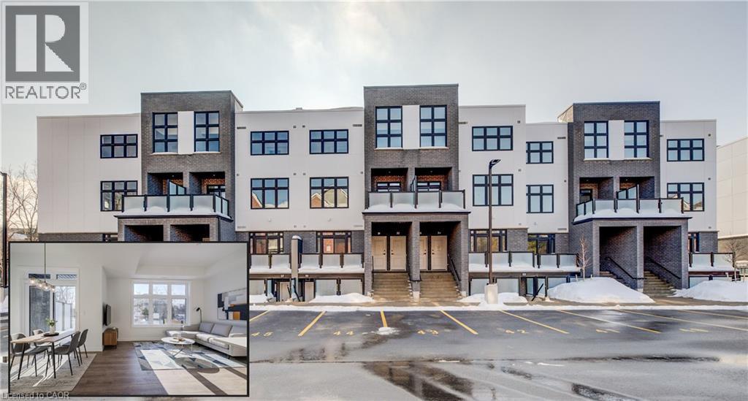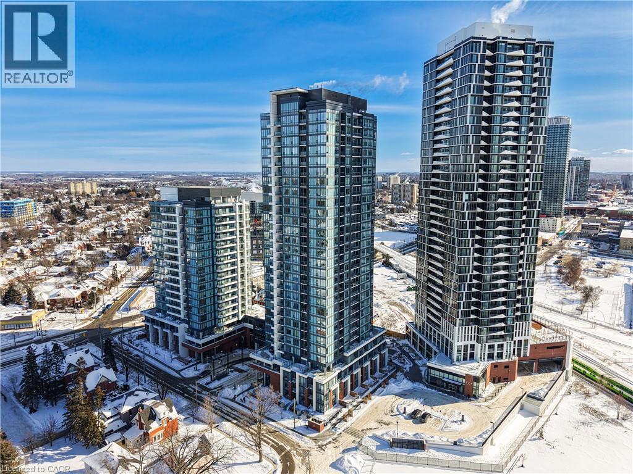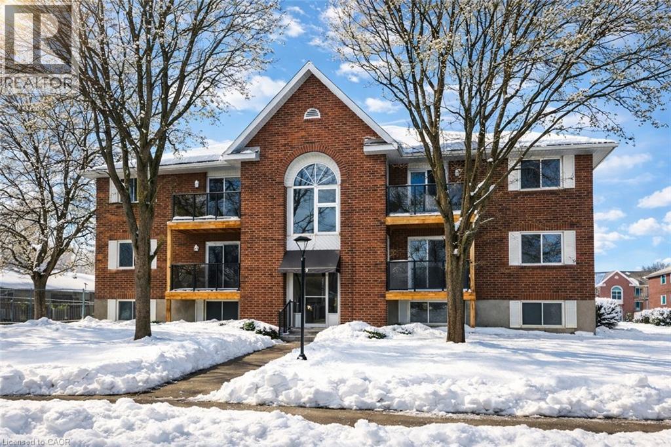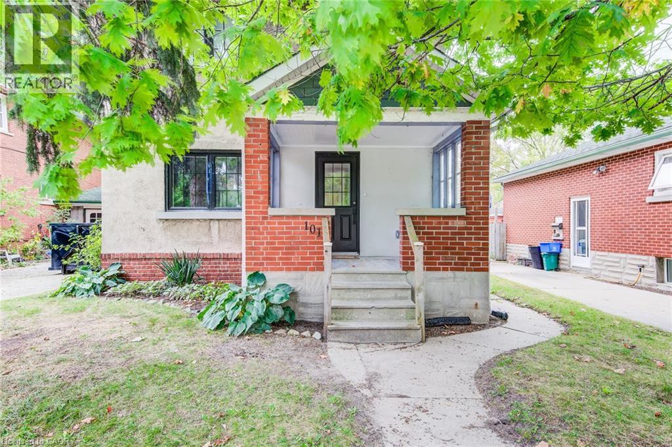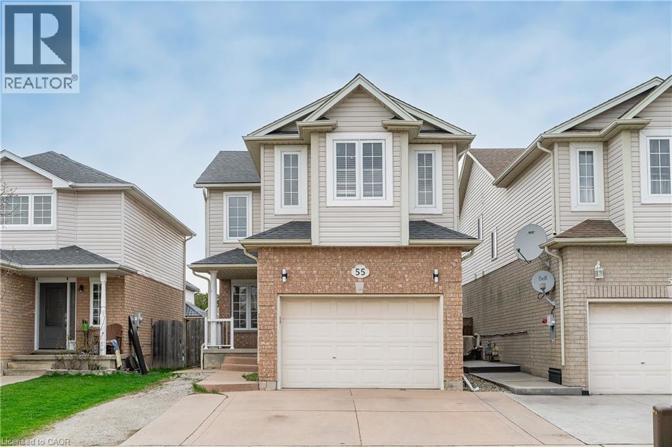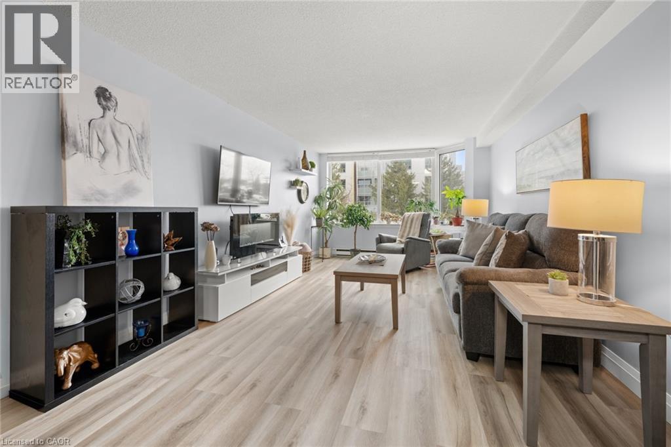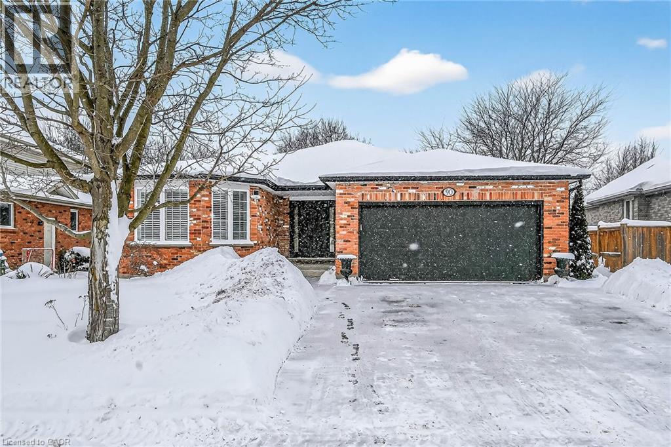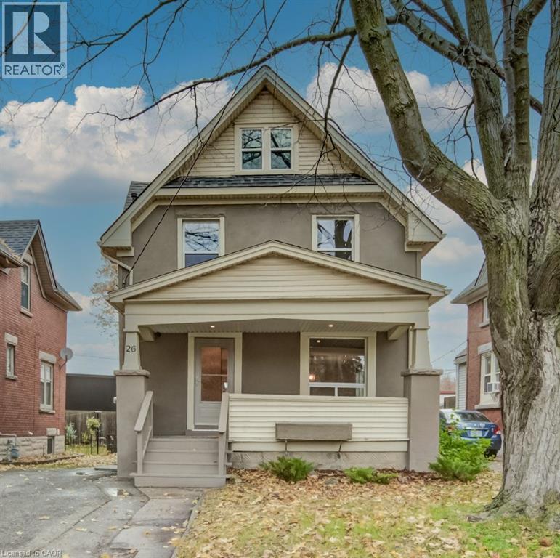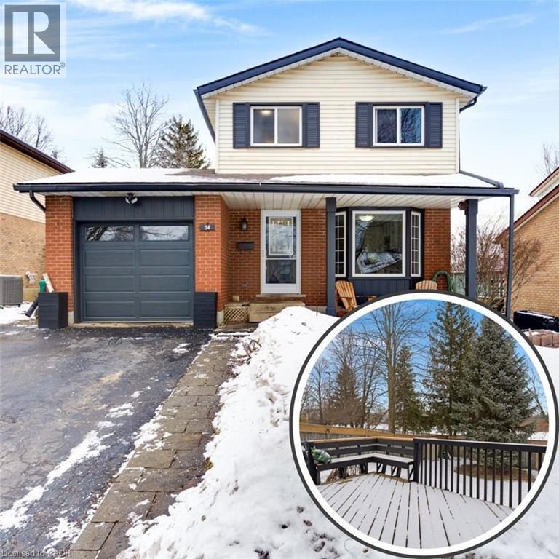429 Exmoor Street
Waterloo, Ontario
University Downs! Great location for this 1,342 square foot 3 bedroom, 3 bathroom, 2 storey on a quiet street. Spacious living room. Large eat-in kitchen with sliding door to newer 13’ x 11’ deck (2021) and fully fenced backyard. Extra large primary bedroom with walk-in closet. Finished basement includes rec room and bathroom. One and one-half garage, double wide driveway and parking for 4 cars. Close to many amenities, including parks, shopping, public transit and the Grand River! (id:8999)
55 Green Valley Drive Unit# 607
Kitchener, Ontario
Bright and spacious 1 bedroom condo with an eat-in kitchen, updated bathroom, freshly painted with new flooring! Excellent view of all the amenities walking distance away such as grocery stores, resturaunts, Pioneer Plaza, Conestogo College and more, plus steps away from gorgeous green space and walking trails along the Grand River. Take advantage of a maintenance free lifestyle with low condo fees including water, and excellent building amenities including a sauna, gym, pool, games room, bike storage and secure entry. No need to scrape ice this winter as this unit offers COVERED parking for your vehicle plus visitor parking for guests. With new windows and ample space for a home office, this unit is perfect sanctuary to work from home. Enjoy the comfort and convenience of in suite laundry and a spacious kitchen with a dishwasher and ample cabinet and countertop space. Ideally located minutes from 401 access and public transit this condo is an excellent choice for first time buyers, downsizes or investors alike. (id:8999)
31 Mill Street Unit# 89
Kitchener, Ontario
VIVA–THE BRIGHTEST ADDITION TO DOWNTOWN KITCHENER. **For a limited time, exclusive pre-construction incentives make this opportunity even more exciting. Choose to receive a $15,000 parking space at no cost, or select any 3 incentives totaling $15,000 in value, including $5,000 decorating dollars, $5,000 in upgrades (where applicable), a $5,000 furnishings package, closing costs covered up to $5,000, an upgraded $5,000 appliance package in addition to the standard appliances, one or two years of no condo fees depending on the unit selected, and zero occupancy fees already included.** In this exclusive community located on Mill Street near downtown Kitchener, life at Viva offers residents the perfect blend of nature, neighbourhood & nightlife. Step outside your doors at Viva and hit the Iron Horse Trail. Walk, run, bike, and stroll through connections to parks and open spaces, on and off-road cycling routes, the iON LRT systems, downtown Kitchener and several neighbourhoods. Victoria Park is also just steps away, with scenic surroundings, play and exercise equipment, a splash pad, and winter skating. Nestled in a professionally landscaped exterior, these modern stacked townhomes are finely crafted with unique layouts. The Orchid interior model boasts an open-concept main floor layout – ideal for entertaining including the kitchen with a breakfast bar, quartz countertops, ceramic and luxury vinyl plank flooring throughout, stainless steel appliances, and more. Offering 1154 sqft including 2 bedrooms, 2.5 bathrooms, and a balcony. Thrive in the heart of Kitchener where you can easily grab your favourite latte Uptown, catch up on errands, or head to your yoga class in the park. Relish in the best of both worlds with a bright and vibrant lifestyle in downtown Kitchener, while enjoying the quiet and calm of a mature neighbourhood. Photos are virtually staged and from unit 62 (same model but an end unit with a bump out). (id:8999)
31 Mill Street Unit# 77
Kitchener, Ontario
VIVA–THE BRIGHTEST ADDITION TO DOWNTOWN KITCHENER. **For a limited time, exclusive pre-construction incentives make this opportunity even more exciting. Choose to receive a $15,000 parking space at no cost, or select any 3 incentives totaling $15,000 in value, including $5,000 decorating dollars, $5,000 in upgrades (where applicable), a $5,000 furnishings package, closing costs covered up to $5,000, an upgraded $5,000 appliance package in addition to the standard appliances, one or two years of no condo fees depending on the unit selected, and zero occupancy fees already included.** In this exclusive community located on Mill Street near downtown Kitchener, life at Viva offers residents the perfect blend of nature, neighbourhood & nightlife. Step outside your doors at Viva and hit the Iron Horse Trail. Walk, run, bike, and stroll through connections to parks and open spaces, on and off-road cycling routes, the iON LRT systems, downtown Kitchener and several neighbourhoods. Victoria Park is also just steps away, with scenic surroundings, play and exercise equipment, a splash pad, and winter skating. Nestled in a professionally landscaped exterior, these modern stacked townhomes are finely crafted with unique layouts. The Orchid end model boasts an open-concept main floor layout – ideal for entertaining including the kitchen with a breakfast bar, quartz countertops, ceramic and luxury vinyl plank flooring throughout, stainless steel appliances, and more. Offering 1161 sqft including 2 bedrooms, 2.5 bathrooms, and a balcony. Thrive in the heart of Kitchener where you can easily grab your favourite latte Uptown, catch up on errands, or head to your yoga class in the park. Relish in the best of both worlds with a bright and vibrant lifestyle in downtown Kitchener, while enjoying the quiet and calm of a mature neighbourhood. Photos are virtually staged and from unit 62 (same model but an end unit with a bump out). (id:8999)
15 Wellington Street S Unit# 1810
Kitchener, Ontario
Located in the heart of Kitchener's Innovation District, this modern 1 bedroom plus den suite offers an ideal blend of urban convenience and upscale living. The home features a smart, carpet-free layout highlighted by upgraded vinyl plank flooring throughout, creating a clean and contemporary feel. The kitchen is outfitted with brand-new stainless steel appliances, a stylish breakfast island, and plenty of functional space, while a stackable washer and dryer are included for everyday ease. Step outside to enjoy your own private 45 sq. ft. balcony-perfect for relaxing or entertaining. Transit access couldn't be easier, with the LRT right outside the building, connecting you seamlessly to both Kitchener and Waterloo. The University of Waterloo and McMaster's School of Medicine are each reachable in approximately 15 minutes by transit, and major tech employers such as Google are just moments away, making this an exceptional location for both professionals and students. As an added bonus, this unit comes with an AIRBNB licence! Residents of Union Towers at Station Park enjoy access to an impressive collection of resort-style amenities rarely found in local developments. These include a two-lane bowling alley with lounge seating, an elegant social lounge complete with bar, pool table, and foosball, a private hydropool swim spa with hot tub, and multiple fitness spaces featuring gym equipment, yoga and Pilates studios, and a dedicated Peloton room. Additional conveniences include a dog wash and pet spa, a beautifully landscaped outdoor terrace with cabana seating, and high-speed BELL internet included for residents. (id:8999)
565 Greenfield Avenue Unit# 106
Kitchener, Ontario
AAA+ Wow — welcome to this stunning, fully renovated second-floor condo offering stylish, turnkey living with unbeatable convenience! This gorgeous 2-bedroom apartment has been completely transformed from top to bottom and is truly move-in ready. Bright and beautifully finished, the 650 sq ft layout features a spacious living room with a charming peek-a-boo kitchen that keeps the space open and inviting. The brand-new kitchen shines with stainless steel appliances, a new built-in microwave, new double sink, new under-mount lighting, and a new kitchen light with fan — all complemented by updated electrical and plumbing. The 4-piece bathroom has been tastefully updated, and the home also boasts all new lighting throughout, new flooring, fresh paint, all new closet doors, new baseboard heaters, a new hot water heater, new windows, and a new patio door. Step outside to your private second-floor balcony featuring sleek glass railings and a convenient storage closet — the perfect spot to relax. Parking space #77 is included, and condo fees are just $307 per month. Public transit is right out front, and you’re only steps to Fairview Park Mall offering major shopping, dining, and a full transit hub with Grand River Transit bus routes and LRT access. Backing onto Greenfield Park and just minutes to Highway 401, this location offers easy access to everything you need. A beautifully redone condo apartment with modern finishes, low fees, and exceptional access — this is the one you’ve been waiting for. Book your private showing today! (id:8999)
101 Wood Street
Kitchener, Ontario
Welcome to your dream home, perfectly positioned just steps from the charm of Belmont Village. This fully renovated single detached home is tucked away on a quiet, mature street, offering the perfect blend of tranquility and convenience. With three spacious bedrooms and three beautifully finished full bathrooms, this property is ideal for professionals or a small family seeking comfort, quality, and style. The open concept main level is bright and inviting, highlighted by pot lights throughout and a stunning upgraded kitchen featuring quartz countertops, a pot filler, new KitchenAid appliances, reverse osmosis water filtration at both the sink and fridge, and ample storage, making it ideal for entertaining or everyday living. Custom blinds and a cozy gas fireplace add warmth and sophistication to the living space. Behind the walls, no detail has been overlooked, with completely brand new electrical and plumbing throughout, spray foam insulation, new Strassburger windows and doors, a new water softener, and new washer and dryer, providing peace of mind and energy efficiency for years to come. Step outside to a fully fenced yard offering a private outdoor retreat, perfect for kids, pets, or summer barbecues. A detached garage provides excellent storage or workshop potential. Enjoy an unbeatable location just minutes from Uptown Waterloo and Downtown Kitchener, with shops, restaurants, and cultural hotspots close at hand. This truly move-in-ready home delivers modern upgrades, thoughtful craftsmanship, and a strong sense of community in one of Kitchener’s most desireable neighbourhoods. (id:8999)
55 Lilywood Drive
Cambridge, Ontario
Welcome to this beautifully renovated 3 bedroom, 3.5 bathroom home offering 2,489 sq ft of total finished living space in a desirable East Galt neighbourhood. Close to top rated schools, parks, and amenities. Main and second floors feature engineered hardwood and premium tile throughout. Open concept layout with updated kitchen complete with quartz countertops and large island overlooking the dining and living areas. Upper level includes spacious family room with gas fireplace. Primary bedroom features walk in closet and private ensuite. All bathrooms updated with modern finishes. Fully finished basement provides additional living space ideal for rec room, office, or guest area. Oversized attached single garage (1.5) double driveway, and quality upgrades throughout. Move in ready. Book your showing today! (id:8999)
35 Green Valley Drive Unit# 204
Kitchener, Ontario
Welcome home to this bright, beautifully updated 1-bedroom condo tucked into the sought-after Pioneer Park area of Kitchener where comfort, convenience, and lifestyle meet. This spacious unit is flooded with natural light, making every room feel open and inviting. Recent updates elevate the space, including brand-new flooring, fresh paint throughout, and an updated bathroom vanity, giving you a clean, modern feel that’s truly move-in ready. The modern kitchen features crisp white cabinetry and a generous layout, complemented by thoughtfully added shelving that enhances storage and functionality both practical and stylish. Whether you’re a first-time buyer looking for the perfect start, a down-sizer wanting easy, low-maintenance living, or an investor searching for a solid opportunity, this condo checks all the boxes. The well-maintained, pet-friendly building offers fantastic amenities, including an exercise room, sauna, and elevators for easy access, making day-to-day living effortless and enjoyable. Bright. Updated. Well-located. This is one you’ll want to see in person because it feels even better than it looks. (id:8999)
90 Kortright Road E
Guelph, Ontario
Welcome to 90 Kortright Road East located in one of Guelph's most sought after south end neighbourhoods. From the moment you step inside you will be impressed by this beautifully finished 2+3 bedroom, 3-bath bungalow with a fully self-contained accessory apartment. The main level features a bright, open-concept living and dining area with cathedral ceilings, skylights, a gas fireplace and custom built-in cabinetry - an ideal space for entertaining. The gourmet kitchen offers an island and peninsula, quartz countertops and backsplash, and French doors leading to the back deck. The spacious primary bedroom includes a walk-in closet and a luxurious 4-piece ensuite with soaker tub and separate shower. A second bedroom offers two large closets and ensuite privileges to a 3-piece bath. Convenient main-floor laundry completes this level. The lower-level accessory apartment is equally impressive, featuring two bedrooms plus an additional bedroom/den, all with closets, an open-concept kitchen and family room, a 3-piece bath, second laundry area, and ample storage. Enjoy outdoor living in the fully fenced backyard with deck, gazebo, and BBQ gas line. Parking is plentiful with a four-car driveway and double garage, which includes two interior entry points—one providing direct access to the basement apartment. Extensive updates over the past four years include kitchens, primary ensuite, built-in dining cabinetry, garage door, fascia, eavestroughs, and select flooring throughout. Ideally located close to schools, parks, and unique shopping and dining experiences. A truly exceptional home—don’t miss your opportunity to make it yours. (id:8999)
26 St. Leger Street
Kitchener, Ontario
Welcome to this charming home filled with character and modern updates! Nestled in a beautiful historic neighbourhood near downtown Kitchener, this spotless two and a half storey detached home perfectly blends timeless charm with thoughtful improvements. Featuring three bedrooms, one full bathroom and two half bathrooms, freshly painted interiors, original trim, and abundant natural light throughout. Enjoy relaxing on the spacious covered front porch or the rebuilt back deck (2015), and take advantage of the finished attic as a bonus room or home office. Located just steps from shops, cafés, parks, and transit, with easy highway access, this home is ideal for first-time buyers, young families, or investors. Updates include a roof (2009), furnace (2011, serviced October 2025), air conditioner (2023), windows (2012). Don't miss your chance to experience this home’s beautiful charm and character! (id:8999)
34 Rosebank Crescent
Kitchener, Ontario
Welcome to this bright and beautifully maintained home in the heart of family-friendly Glencairn! Perfectly situated on a large lot backing directly onto Glencairn Public School, you’ll love having no rear neighbours and wide open views beyond your fence. Natural light streams from the charming front bay window through to the sliding doors at the back, creating a warm and inviting main floor. The refreshed eat-in kitchen features generous counter space, excellent storage and a gas stove — ideal for both everyday living and entertaining. The living room hardwood floors are in great condition, and the walkout leads to a spacious deck overlooking the expansive backyard. Upstairs offers three generous bedrooms and an updated four-piece bathroom. The finished basement extends your living space with an open rec room, a three-piece bath, laundry and additional storage — perfect for guests, hobbies or cozy movie nights. Located close to parks, trails, schools and all amenities, this move-in ready home is a wonderful place to put down roots. Flexible closing available. Book your showing and come experience it for yourself! (id:8999)

