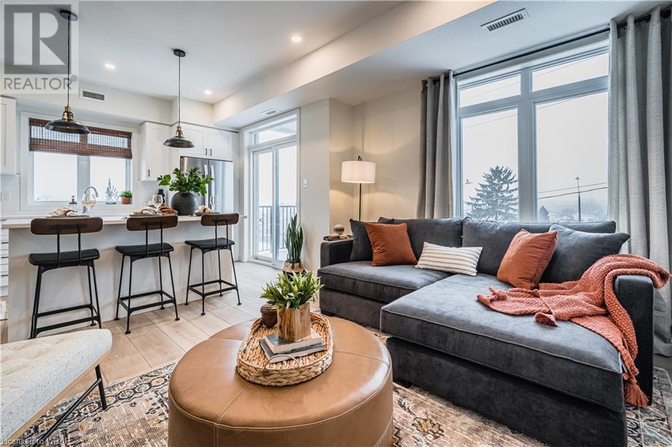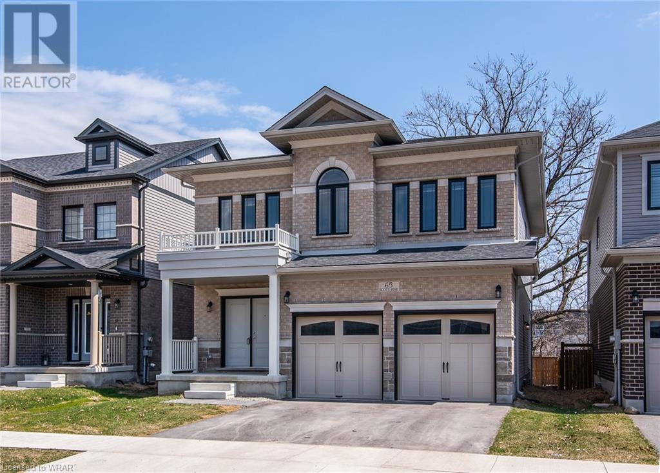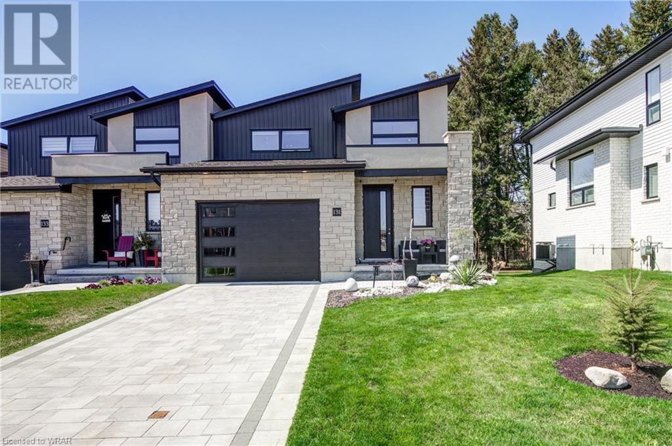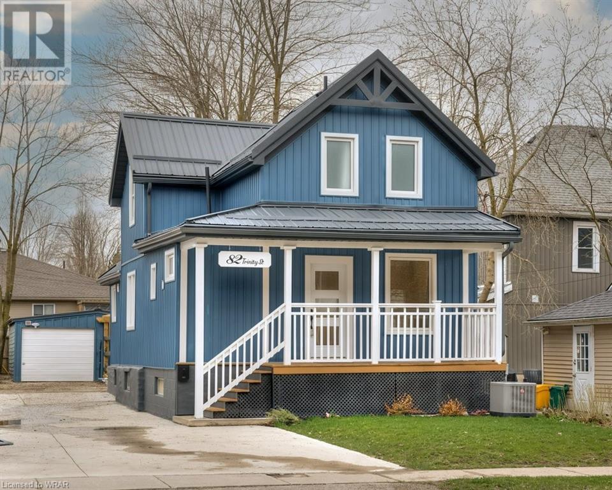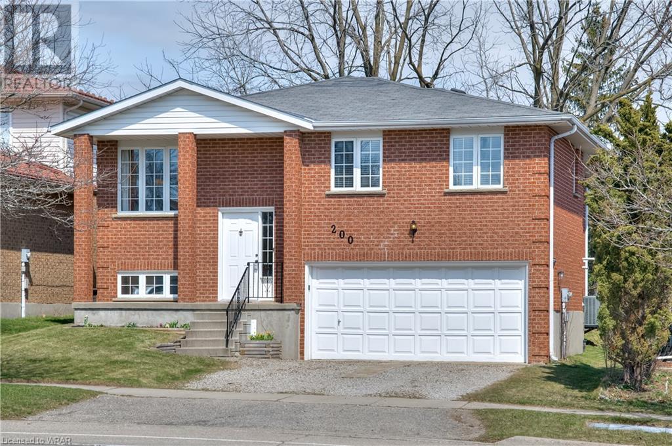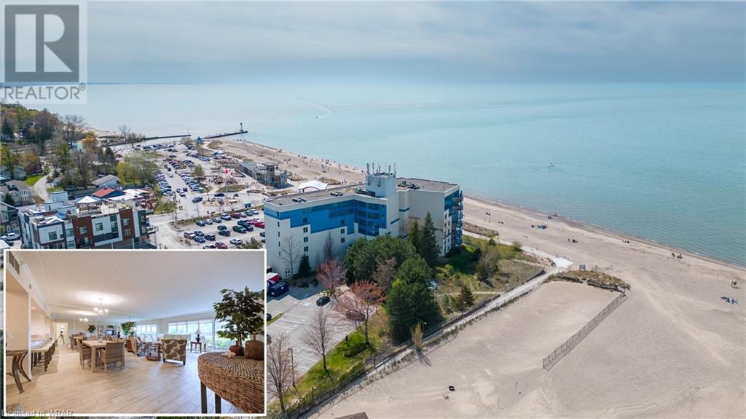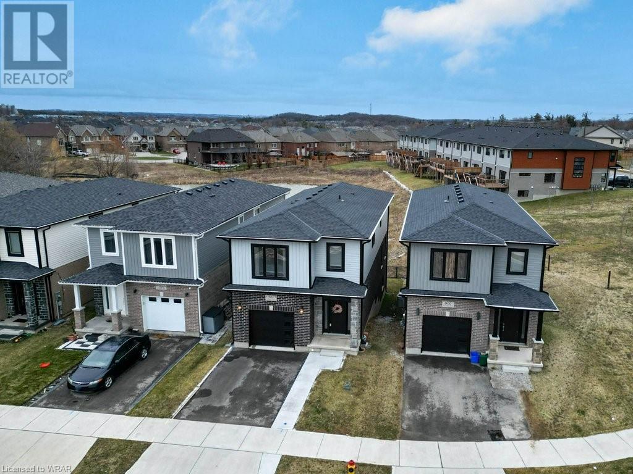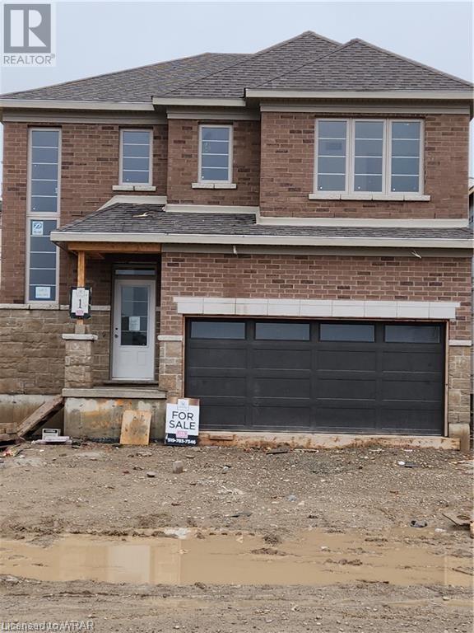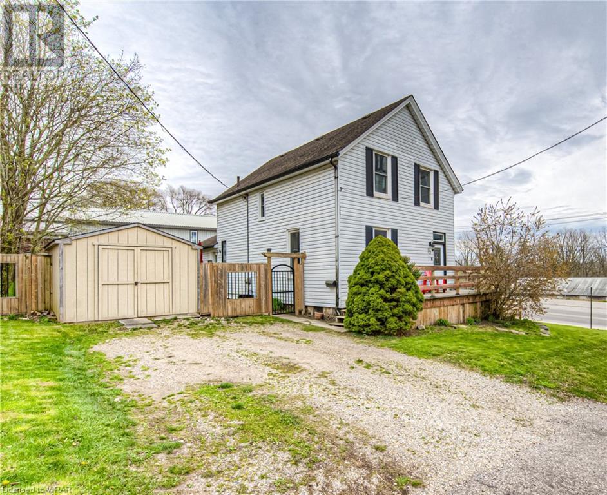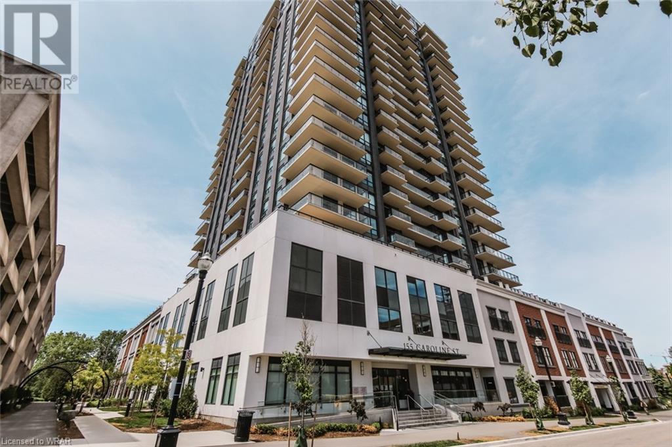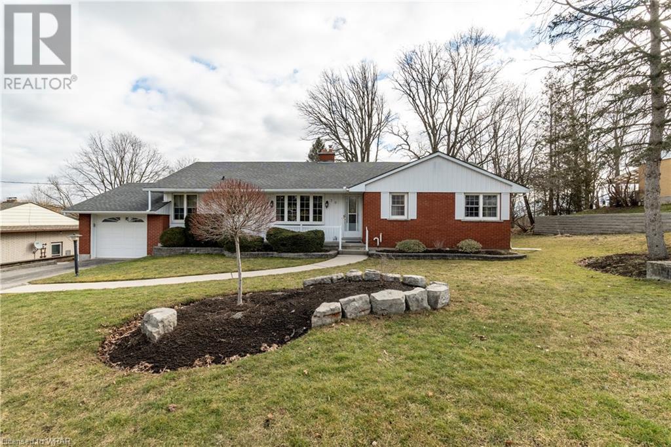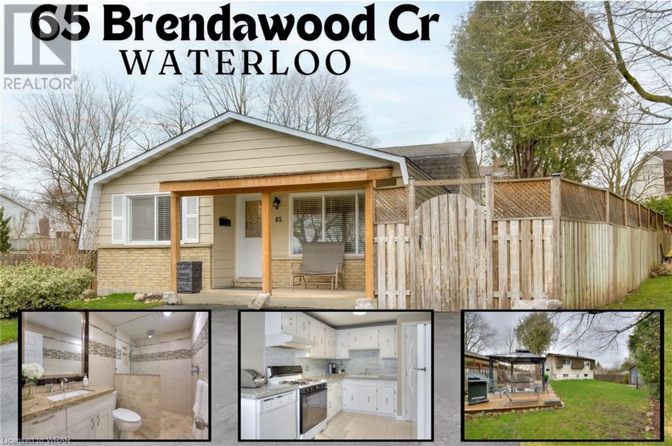405 Myers Road Unit# C40
Cambridge, Ontario
**3.99% MORTGAGE FOR 2 YEARS!** THE BIRCHES FROM AWARD-WINNING BUILDER GRANITE HOMES! This 2-storey, end unit with 1,065 SF, 2 bed, 2 bath (including primary ensuite) and 1 parking space is sure to impress. Located in Cambridge’s popular East Galt neighbourhood, The Birches is close to the city’s renowned downtown and steps from convenient amenities. Walk, bike or drive as you take in the scenic riverfront. Experience the vibrant community by visiting local restaurants and cafes, or shop at one of the many unique businesses. Granite Homes' unique and modern designs offer buyers high-end finishes such as quartz countertops in the kitchen, approx. 9 ft. ceilings on the main floor, five appliances, luxury vinyl plank flooring in foyer, kitchen, bathrooms and living/dining room, extended upper cabinets and polished chrome pull-down high arc faucet in the kitchen, pot lights (per plan) and TV ready wall in living room. The Birches offers outdoor amenity areas for neighbours to meet, gather and build friendships. Just a 2 minute walk to Griffiths Ave Park, spending more time outside is simple. Find out more about these exceptional stacked townhomes in booming East Galt. Photos are of model unit. (id:8999)
2 Bedroom
2 Bathroom
1065
65 Scots Pine Trail Trail
Kitchener, Ontario
*OPEN HOUSE: Sunday April 28th 2:00-4:00* Step into the embrace of luxury and comfort with this exquisite residence nestled in the coveted Huron Park Area of Kitchener. Enter through the inviting foyer, a prelude to the grandeur that awaits within. Behold the seamless flow of the open-concept main floor, where every detail has been meticulously crafted to cater to the needs of your family and guests alike. The heart of the home, the kitchen, boasts a magnificent island, serving as the focal point for culinary delights and lively gatherings. Ascend the staircase to discover a haven of tranquility on the upper level, featuring Four generously proportioned bedrooms and Three Bathrooms (Two are Ensuites). Among them, the primary suite reigns supreme, offering an opulent retreat complete with an indulgent ensuite bathroom and an expansive closet space, ensuring both luxury and functionality. Descend into the lower level and be captivated by the versatility it offers. A fully equipped basement unit (LEGAL DUPLEX) awaits, boasting two additional bedrooms, a well-appointed kitchen, and a separate side entrance, providing privacy and independence for extended family members or guests. Prepare to be enchanted as this home exceeds expectations at every turn, promising to leave you in awe with its unparalleled blend of sophistication and comfort. Welcome to a residence where every detail whispers luxury and every corner radiates warmth—a home that truly embodies the art of gracious living. Surrounded by park and walking trails. Close drive to 401 and all amenities. (id:8999)
6 Bedroom
5 Bathroom
3490
131 Tamarack Boulevard
Woodstock, Ontario
Stunning Newly Built Freshly Painted FREEHOLD END UNIT BUNGALOFT TOWNHOUSE in Beautiful North End Woodstock! Boasting 3 Bedrooms, 4 bathrooms and a MASSIVE Backyard Oasis. This modern gem offers a versatile layout with 1 bedroom on each level, complemented by a full bathroom (loft and main level both have ensuites with walk in closets) ensuring comfort and convenience for all who live here. The heart of the home is its expansive open concept kitchen, ideal for culinary enthusiasts and gatherings alike! Basement if fully finished with a big rec room, bedroom and full bathroom. Clean, immaculate and Move-In Ready, this home invites the next owner to enjoy luxurious living in a tranquil setting. The backyard includes a deck, patio and lots of room for gardens, playing, enjoying nature and the privacy surrounding this almost fully fenced backyard! Close to shopping, schools, Famous Horse Show, with country living and city amenities all close by. (id:8999)
3 Bedroom
4 Bathroom
3191
82 Trinity Street
Stratford, Ontario
In an up-and-coming locale brimming with promise, this recently renovated gem epitomizes contemporary comfort and urban sophistication. This residence stands as a beacon of modern living, with warehouse conversions across the street and the promise of railway development just steps away. Step inside to discover a meticulously updated interior, where every inch exudes refined elegance. The heart of the home is a stunning gourmet kitchen, boasting top-of-the-line appliances and exquisite finishes that will delight even the most discerning chef. Adjoining the kitchen is a spacious living room and dining area, perfect for both intimate gatherings and lively entertaining. Upstairs, three inviting bedrooms provide sanctuary, with a luxurious bathroom to offer a tranquil retreat from the bustle of city life. Outside, a sprawling deck beckons for relaxation, overlooking a landscaped yard enclosed by a new fence for privacy and security. A cement driveway leads to a convenient garage, complete with his-and-her workshops and an electric car outlet, catering to both practical needs and hobbyist passions. The exterior enhancements continue with a sleek metal roof, charming pergola and an inviting front porch, creating a welcoming facade. Meanwhile, updates to the plumbing, electrical system (ESA approved), HVAC system, and water utilities ensure peace of mind and efficiency for years to come. Conveniently located on a quiet street yet within close proximity to all amenities, this residence offers the best of both worlds – a serene retreat in the heart of a burgeoning urban landscape. With its impeccable craftsmanship, modern amenities, and prime location, this is not just a house, but a true sanctuary to call home. (id:8999)
3 Bedroom
2 Bathroom
1300
200 Eastforest Trail
Kitchener, Ontario
Welcome to 200 Eastforest Trail, nestled in the sought-after Beachwood Forest neighbourhood of Kitchener! This charming red brick raised bungalow has been impeccably maintained by one owner and features a private backyard that's hard to beat. Boasting a full double garage, an ensuite bathroom, and a separate dining room, this home offers ample space for entertaining. The spacious kitchen provides abundant counter space and storage, along with a generously sized eat-in area. The main floor showcases a cozy sunken family room and a more formal living area, both flooded with natural light from the large windows. The primary bedroom is spacious with double closets and a private ensuite bathroom. Step outside from the kitchen to a delightful deck, equipped with a gas line for your BBQ and modern lighting to create a perfect evening ambiance. Enjoy the tranquility of mature trees, a deep lot, and landscaped surroundings while listening to the birds and overlooking the serene Eastforest area with no rear neighbours. Don't overlook the basement, awaiting your personal touch! With 9-foot ceilings and above-grade windows, this space is ideal for additional living areas, storage, or an extra bedroom. There's even a rough-in for an additional bathroom. Located in a peaceful setting, yet just steps away from grocery stores, restaurants, the library, pool, tennis court, bus stop, and excellent schools. Enjoy walking trails and a stream at nearby Monarch Woods, with trails connecting to the Ironhorse trail, making it a great biking route! Don't miss out on this exceptional opportunity to call this stunning property home! (id:8999)
2 Bedroom
2 Bathroom
1392
9 Pine Street Unit# 104
Grand Bend, Ontario
BEACHFRONT GRAND BEND GETAWAY! This stunning, luminous condo embodies the ideal home away from home you've longed for. Nestled along one of Ontario's premier beaches, this highly coveted retreat is conveniently located less than 2 hours from the Waterloo Region and GTA. Envision beginning your weekend by leaving work on Friday afternoon, just in time to bask in the sunset from your expansive terrace, offering direct access to the beach. Welcome to the Beachplace Condominiums community, a waterfront haven perfectly suited for empty nesters, investors, or those seeking a maintenance-free retreat. Boasting over 1490 sqft of living space, including 2 generously proportioned bedrooms, 2 full bathrooms, and a kitchen seamlessly integrated with the living room, featuring sliders opening onto your outdoor sanctuary. This meticulously updated unit boasts porcelain tile floors, a modern kitchen adorned with granite countertops, luxurious amenities such as a soaker tub and glass-enclosed shower, floor-to-ceiling windows, a spacious primary walk-in closet, and convenient in-suite laundry facilities. Complete with a storage locker #104 and 1 parking space #1, this residence also offers gated entrance, 2 visitor parking tags, and controlled entry for added security and peace of mind. Close your laptop and immerse yourself in all this vibrant locale has to offer - from dining experiences to pavilion concerts and the bustling charm of Main Street. (id:8999)
2 Bedroom
2 Bathroom
1498
904 Chapel Hill Court
Kitchener, Ontario
Welcome to the home that will check all your boxes!!.. Located in the Beautiful Neighbourhood of Doon South theres this gorgeous Single detached home with over 2,000 sqft of living space, and featuring a walk-out basement, second floor family room, a deck overlooking a lake, with no backyard neighbours, and a partially finished basement with in-law potential due its oversized windows, and sliding door. This home comes Full of upgrades throughout starting with the gorgeous upscale chef's kitchen with stainless steel appliances, granite counter tops, kitchen island, and a beautiful backsplash, then continuing with the luxury laminated floors, solid wood stair case with iron pickets, upgraded bathrooms including granite counter tops in all, and much much more. This homes is located within minutes to the 401 making great for commuters!! (id:8999)
3 Bedroom
3 Bathroom
2121
444 Westhaven Street
Waterloo, Ontario
West Haven in the Westvale neighbourhood of Waterloo, by Cook Homes- the latest Cook Homes community. Don't miss your opportunity to live in this highly sought after neighbourhood in a brand-new home built by an award-winning Builder. This is one of the last parcels of land in Westvale. Welcome to one of our newest designs- The West Bank- a 4 bedroom, 2.5 bath home with 2405 sq.ft. of fabulous living for you and your family. This exciting 4 bedroom home boasts an open concept lifestyle. The main floor has 9' ceilings, a large Great Room with a gas fireplace, a very generous Dinette for family and friends, c/w an 8' x 8' patio door providing direct access to rear yard, a wonderful Kitchen hosting an 8' island, quartz countertops, and large walk-in pantry. There is also a large laundry/mudroom with access to attached garage. The second floor offers a Primary Bedroom with a raised tray ceiling, a large WIC, and a spa-like Ensuite with freestanding tub, 5' walk-in shower, double sinks in the large vanity. The other three Bedrooms are generous and are serviced by a Bathroom with double sinks in the vanity. In addition, there is a Loft area for a desk or sitting area c/w railing overlooking the Foyer. The home also includes many more features including an ERV, 8' high interior doors on the main floor, and under cabinet lighting in the kitchen. $25,000 in Upgrades is included in price of home. There will be a 1.8m (6') board fence to be constructed behind rear property line with plantings on other side of fence. Ask salesperson to see landscape plan for adjacent property. Also a black 5' chain link fence to run beside walkway. There is still time to personalize this home with your own interior colour selections and options. The home is now under construction and can be ready for a fall occupancy. A minimum of 18 weeks from time of acceptance is needed for closing. We do have a Model home on Lot 13 that is available to view (id:8999)
4 Bedroom
3 Bathroom
2405
93 Perry Street
Woodstock, Ontario
CALLING ALL FIRST TIME HOME BUYERS! This is your chance to get into the market with a beautiful, move-in ready detached home! In a quiet central location situated walking distance to downtown, beautiful parks, great schools and restaurants you can get anywhere you need within minutes. Plus, this home is great for commuters who want to enjoy the perks of small town living with an easy drive into the Waterloo Region, Brantford or Hamilton. As you walk through the front door you will immediately fall in love with all of the charm and character that this home has to offer with its large windows, original hardwood flooring and wooden accents throughout including the shiplap wall in the foyer and gorgeous beams in the living room. The spacious main floor features a formal dining room, large living room with a bay window creating the perfect reading nook and a 2 piece bathroom with main floor laundry. Plus, the large kitchen has plenty of cabinet space, an island, tiled backsplash and door that leads to the fully fenced in private backyard with a patio, perfect for summer BBQs! Upstairs you will find 3 spacious bedrooms perfect for a growing family or having an at-home office and an updated 4 piece bathroom with built-in cabinetry. The basement is unfinished and complete with a utility room and tons of storage. The driveway has ample parking with enough space for 4 cars and don’t forget about the beautiful front deck, the perfect place to enjoy your morning coffee. This home won’t last long! Call today for your private tour. (id:8999)
3 Bedroom
2 Bathroom
1507.0100
155 Caroline Street S Unit# 1306
Waterloo, Ontario
Suite 1306 at 155 Caroline offers the rare opportunity to own a one bed + den in Uptown Waterloo's most sought after address. Upon entering, the spaciousness of this residence becomes immediately obvious. The corner exposure provides natural light from two sides adding to the open, airy feeling created by the massive 806 square foot floor plan. The chef's kitchen stands out with Barzotti custom cabinetry, high-end stainless steel appliances, and a stylish island featuring a breakfast bar and additional storage. Gleaming quartz counters provide substantial prep space for chefs while the emphasis on storage means that every appliance will have a home. Adjacent to the kitchen, the den offers versatility and could also make a perfect dinette or home office. With SE exposure, this space is drenched in morning sunlight making it the ideal work space or reading location. The living room seamlessly connects to the wraparound 200+ Square Foot balcony, providing an outdoor space for morning coffee or evening cocktails. The generously sized bedroom will accommodate most bedroom sets while the closet ensures ample storage for those who appreciate a well-curated wardrobe. This floor plan is rarely available and enjoys a size that has become increasingly rare in Waterloo. As a resident, you'll enjoy access to market-leading amenities, including a library, fitness facility, guest suite, luxurious party room, and a fourth-floor terrace resembling a private park with BBQs and a putting green. Live in luxury, just steps away from the LRT, Uptown Waterloo's vibrant shops, restaurants, and much more. Elevate your lifestyle at The Caroline Street Private Residences, where spacious living meets unmatched sophistication. (id:8999)
1 Bedroom
1 Bathroom
806
79 Water Street
St. Jacobs, Ontario
Welcome to 79 Water St, a stunning historical home nestled in the heart of the charming town of St. Jacob’s. Boasting a prime location on one of the town’s best lots, this home offers a blend of heritage charm and modern comfort. Step inside to discover a spacious interior featuring 2.1 bedrooms, 2 bathrooms, and 2 kitchens. With a walkout basement, completed with a kitchen, full bath, and a separate parking spot, this home offers the perfect opportunity for an in-law suite, or a perfect space for entertaining guests. The main floor is adorned with an inviting all-brick wood fireplace, adding warmth and character to the living space, while the basement features a gas fireplace for added comfort.The grounds of this property are absolutely stunning! Opportunities for entertaining, relaxing and even larger scale storage needs can be realized with this pool sized lot surrounded by rich trees and walking trails. At the rear of the property is a 32’x24’ home workshop any professional or hobbyist would dream for. With a heating system on one side and 2 roll-up garage doors the year round uses are endless. Plus, with a separate driveway providing additional parking and convenient access to the road, this enhances the practicality and functionality of the workshop. In addition to the property’s allure, this home also benefits from its location in the beautiful village of St. Jacob’s. Situated just outside of Waterloo along the Conestoga River, residents can enjoy a true sense of community and an array of one-of-a-kind shops, restaurants, and attractions. Embrace the opportunity to call 79 Water St home, where history meets modern comfort, and the town’s authenticity becomes an integral part of your daily life. (id:8999)
3 Bedroom
2 Bathroom
2760.0900
65 Brendawood Crescent
Waterloo, Ontario
Pride of ownership is evident throughout this detached split-level home. Situated in a desirable Waterloo cul-de-sac with easy access to the 401, it's close to shops amenities and schools including 2 renowned Universities and Conestoga College. Inside, the kitchen boasts modern appliances, granite countertops, and a beautiful stone wall in the dining area. The spacious living room features BOSE surround sound speakers and overlooks the peaceful front of the home. Upstairs, three bedrooms await, along with a stylish main bathroom featuring a new designer walk-in rainfall shower. Outside, the private backyard oasis includes a deck, covered gazebo, propane fire pit, BBQ, and patio furniture, perfect for outdoor gatherings. Additionally, a separate entrance leads to a finished family room, large bathroom with soaker tub, and bright laundry room. The layout allows for flexible use, with the potential for a fourth bedroom, in-law setup or duplex. This home is also roughed-in for an Electric Vehicle / TESLA or Hot tub. Experience the perfect blend of convenience, tranquility, and affordability at 65 Brendawood Crescent in Waterloo. There is nothing to do here but move in and enjoy! (id:8999)
3 Bedroom
2 Bathroom
1378.8700

