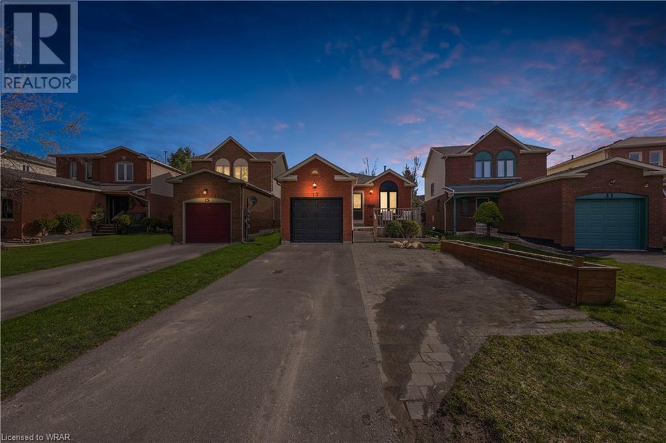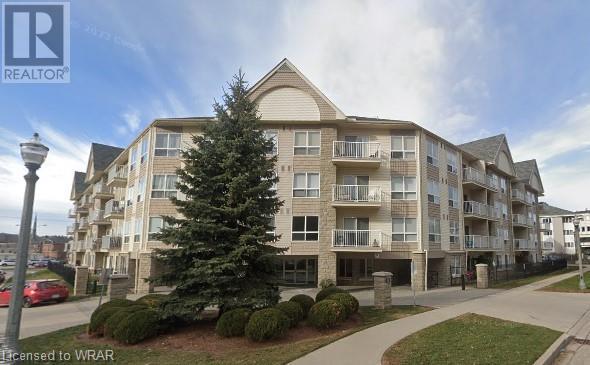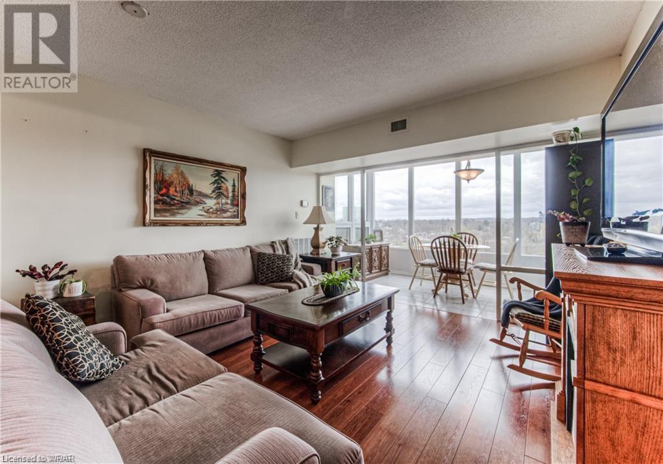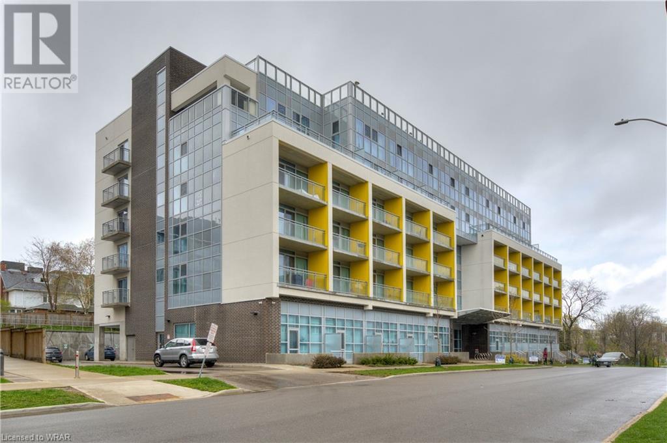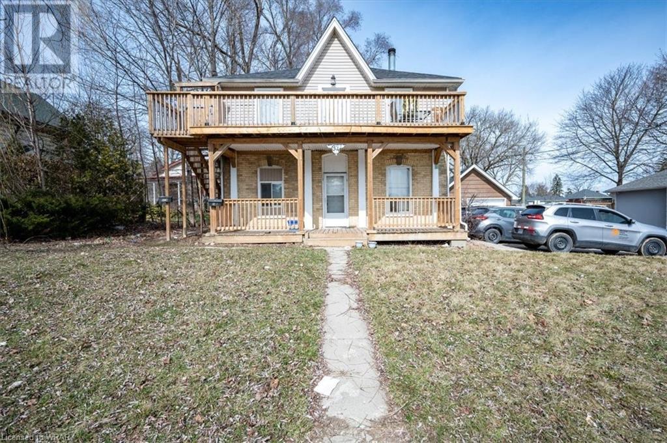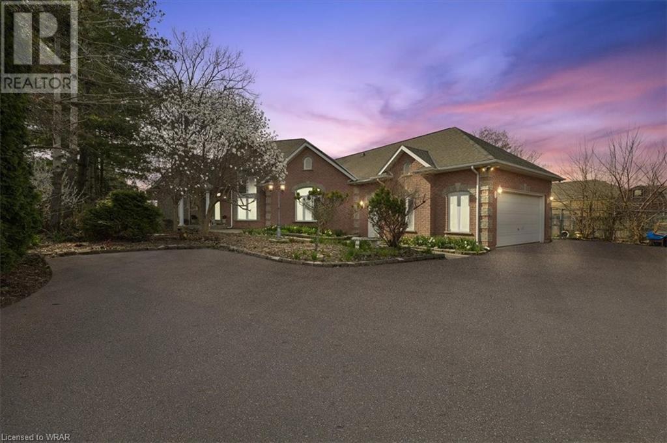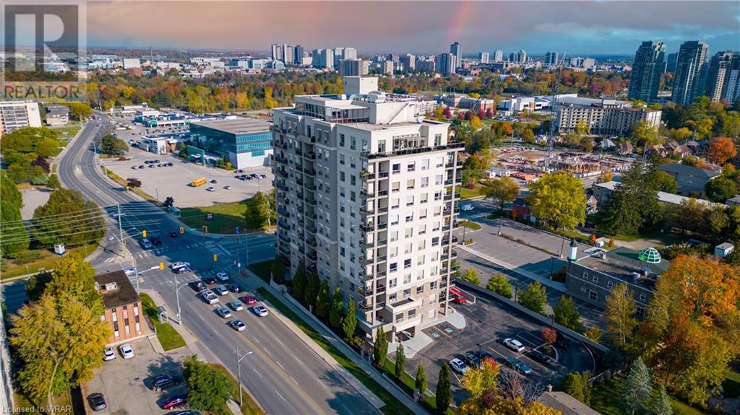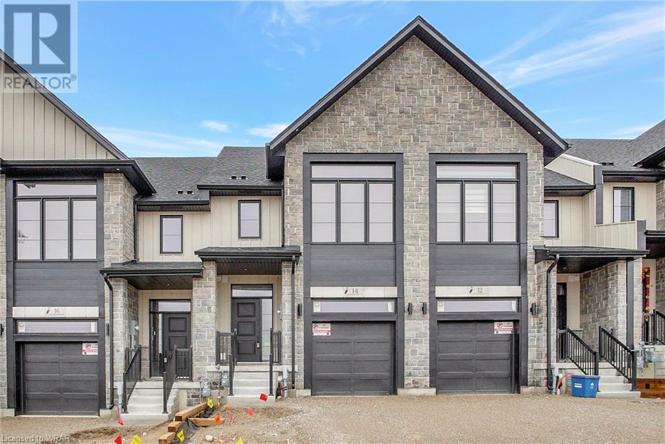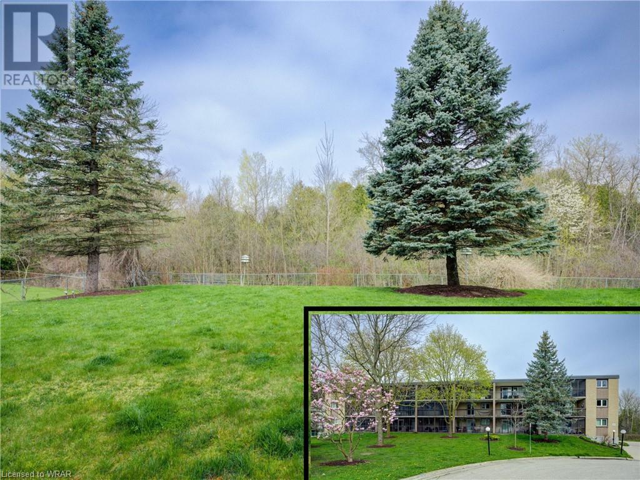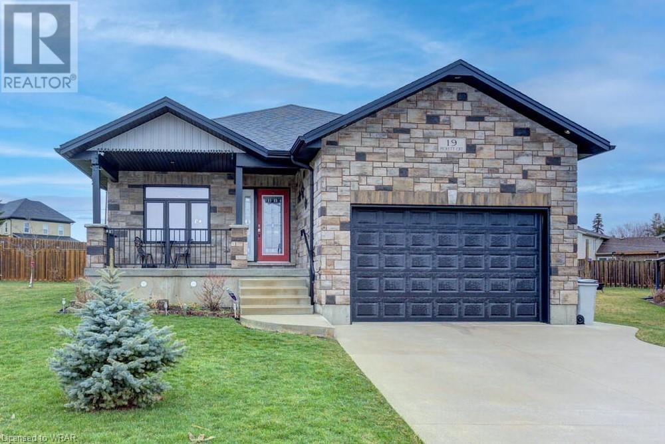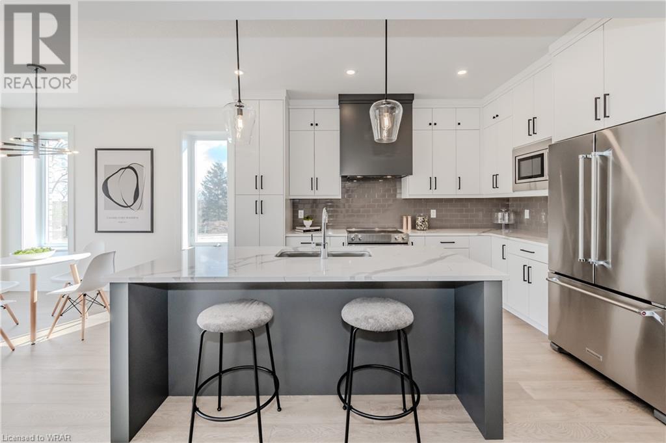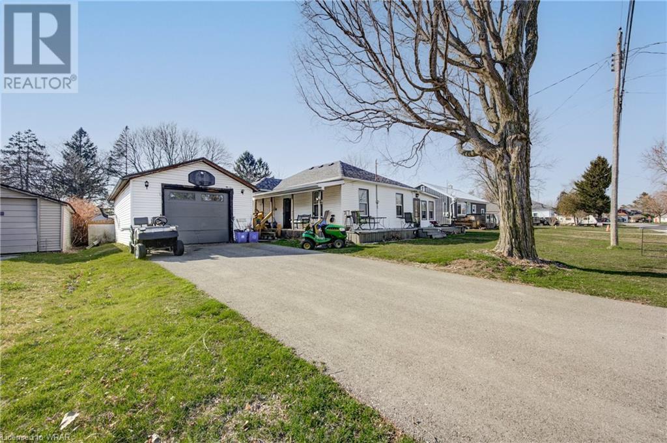13 Weatherup Crescent
Barrie, Ontario
Step into suburban tranquility with this enchanting home nestled in a sought-after family-friendly neighbourhood. Set on a serene crescent, it offers close proximity to schools, parks, and amenities, fostering convenience and community connection. The main floor's open-concept layout, recently updated for modern living, features a rare garage entrance for added practicality. Explore further potential in the lower level, complete with a separate entry, ideal for crafting a guest suite or home office. Immerse yourself in the vibrant neighbourhood atmosphere, with lush parks and bustling shops nearby, including Barrie's Golden Mile. This residence presents a unique opportunity to savour the essence of suburban living, seamlessly blending comfort, convenience, and charm in one of Barrie's most coveted locales. (id:8999)
3 Bedroom
2 Bathroom
1733.3300
8 Harris Street Unit# 405
Cambridge, Ontario
Embrace the charm of this one-bedroom plus den apartment nestled in the heart of downtown Galt! Revel in the newly installed luxury vinyl flooring, fresh paint, and the added touch of a quartz countertop in the kitchen. Enjoy delightful 4th-floor views of downtown from your private balcony. This unit goes beyond with its private underground parking spot and a convenient storage locker. With proximity to The Gas Light District, The Grand River and Trails, coffee shops, gyms, restaurants, The University of Waterloo's Architectural Campus, Cambridge Farmer's Market, and trails, every convenience is at your doorstep. Don't miss out on this opportunity! Vendor financing is available. Schedule your showing today to seize this chance. (id:8999)
1 Bedroom
1 Bathroom
749
237 King Street W Unit# 210
Cambridge, Ontario
WELCOME TO KRESSVIEW SPRINGS. Discover tranquility in this charming condo nestled within a mature building surrounded by lush trees and serene wildlife. Be greeted by floor plan seamlessly blending convenience with natural beauty. Starting with a Newly open and updated Kitchen upon entry, equipped with modern appliances pot lights and ample cupboard space for storage convenience. The spacious central living area connects seamlessly to a sunlit sunroom, offering serene views of the surrounding greenery. The two bedrooms, positioned on either side of the living room, provide privacy and open views on both separate balconies. The master bedroom features an ensuite bath with a double sink and a relaxing jacuzzi tub, while both bedrooms offer ample closet space for storage needs. Adding to the convenience, the unit includes in-suite laundry facilities equipped with updated washer and dryer (2022). Indulge in resort-style living with access to a pool for refreshing swims, a relaxing hot tub, a rejuvenating sauna and a hobby/wood working shop. Stay active and fit with the convenience of an on-site gym, providing all the facilities needed for a well-rounded and balanced lifestyle. Don’t miss this amazing opportunity to own a well maintained unit. Book your showing today. (id:8999)
2 Bedroom
2 Bathroom
891.6800
257 Hemlock Street Street Unit# 607
Waterloo, Ontario
Welcome to urban sophistication at its finest! This stunning 1 bedroom, 1 bathroom condo nestled in the heart of Waterloo is walking distance to University of Waterloo and Wilfred Laurier University. The unit offers the epitome of modern living combined with convenience and comfort. As you step inside, you'll be greeted with floor-to-ceiling windows, which flood the space with natural light. The layout seamlessly integrates the living, dining, and kitchen areas, perfect for both relaxing evenings and entertaining guests. One of the highlights of this condo is the in-suite laundry, ensuring convenience and efficiency in your daily routine. The unit comes fully equipped with granite counter tops, stainless steel appliances, as well as existing furniture, including a full bed frame with mattress, a sofa, a coffee table, a built-in study table with shelves, an office chair, a dining table with four chairs, and a TV with TV console. Move-in ready, this condo offers a hassle-free transition. Moreover, residents of this building are granted access to an array of amenities designed to enhance their lifestyle. Keep up with your fitness goals in the exercise room, host memorable gatherings in the party room, or unwind and soak in panoramic views from the rooftop deck/garden and visitor parking for your guests. This condo presents an exceptional opportunity for investors as well as end-users. Book a showing today and experience everything that has to offer. (id:8999)
1 Bedroom
1 Bathroom
451
94 Cedar Street
Cambridge, Ontario
Welcome to 94 Cedar Street, a captivating up/down duplex nestled in the heart of Cambridge. Whether you're an investor looking for a lucrative rental property or a homebuyer desiring a residence with an additional income-generating unit, this duplex is sure to impress. Situated in a prime Cambridge location, 94 Cedar Street offers easy access to local shops, restaurants, parks, and public transportation, making it an ideal spot for both residents and tenants. The property includes separate utilities for each unit and a laundry room on main floor for that unit. Unit 1 (First Floor): This unit boasts three spacious bedrooms, a generous living area, a full kitchen, and a bathroom. This unit currently has the use of the back yard and the detached garage. Unit 2 (Second Floor): The upper unit includes two well-appointed bedrooms, a cozy living room, a full kitchen, and a bathroom. Don't miss out on the chance to own this distinctive duplex in Cambridge. Whether you're looking to expand your investment portfolio or seeking a unique living arrangement, 94 Cedar Street offers great possibilities. Contact us today to schedule a viewing and experience all that this property has to offer. (id:8999)
5 Bedroom
2 Bathroom
1834.3800
5715 Magnolia Drive
Niagara Falls, Ontario
Welcome to your dream home at 5715 Magnolia Drive, located in the serene and picturesque neighborhood of Niagara Falls. This luxurious residence is meticulously crafted to offer an unparalleled living experience spread across a spacious layout that includes 3 bedrooms and 2.5 bathrooms. Step into the expansive foyer that sets a welcoming tone with its high ceilings and elegant finishes. Enjoy the spacious living room, perfect for entertaining with its large windows flooding the space with natural light and offering views of the lush surroundings. The eat in Kitchen and formal dining room give plenty of space for large family gatherings. The master bedroom is a true retreat, featuring a walk-in closet and an en-suite bathroom with a soaking tub, separate shower, and dual vanities. Two more well-appointed bedrooms provide ample space for family and guests, each served by a full, beautifully designed bathroom. This gorgeous lot is planted with fruit trees, gardens and permaculture to allow you to feed the family right in the back yard! With a fully built chicken coop and greenhouse you are all set to be self sufficent. Located in a highly desirable area of Niagara Falls, 5715 Magnolia Drive is conveniently close to top-rated schools, shopping centers, and fine dining, with easy access to main roads and public transportation. Enjoy the balance of a peaceful residential neighborhood with the convenience of urban living. This property is a must-see for those seeking a sophisticated and comfortable lifestyle in one of the most sought-after areas. Schedule your viewing today and come see what makes 5715 Magnolia Drive the perfect place to call home. (id:8999)
3 Bedroom
3 Bathroom
2009
223 Erb Street W Unit# 703
Waterloo, Ontario
Downsize, without compromise. Ideally situated at the corner of Erb & Westmount, the Westmount Grand is an elegant, prestigious living opportunity for those seeking upscale finishes, amenities and space, without sacrificing location. This is a very unique condo set-up--ALL UNITS PAY THE SAME CONDO FEE, regardless of size like this larger unit. TWO OWNED PARKING SPACES side-by-side and storage locker with their own titles/deeds, bring added value to a savvy buyer. Rich wood cabinets, classic backsplash and granite counters, stainless appliances, and island with eat-at breakfast bar make the open-concept kitchen an efficient and enjoyable space. In-suite laundry with extra cupboards. Two generous bedrooms, include a primary bedroom with nook, ideal as an office space. Handy walk-through closet connects to the 5-piece ensuite bath featuring tile floors, soaker tub, in addition to elegant glass shower, and twin sink vanity with stone top. Sliding pocket doors provide privacy. Main Bath with glass shower, granite-topped vanity and tile flooring serves the second bedroom and guests. The discerning buyer will notice touches like tall ceilings, extra-tall doors, wide mouldings, and engineered hardwood flooring. Builder floor plan is 1684 sq feet plus 187 sq feet balcony with treetop views of Uptown Waterloo. Great natural light and panoramic vistas from large windows. Duct mounted humidifier installed to help combat the dry winters. Unparalleled location, a short distance to Waterloo Park, restaurants, shopping, transit, hospitals, and more. Amenity-rich building with: spacious gym; separate men's/women's steam rooms in well-appointed shower rooms; a comfortable lobby/library area with grand piano; a party room and rooftop patio with BBQ and stunning sunset views; bike room; car wash bay. Heated ramp to visitor parking and main entrance. Handicap accessible main entrance. Visit Westmount Grand for a care-free and elegant condo lifestyle choice. (id:8999)
2 Bedroom
2 Bathroom
1861
14 Sandstone Street
Cambridge, Ontario
Welcome to 14 Sandstone St, nestled in the heart of Cambridge, Ontario. This delightful family home offers a perfect blend of comfort, style, and functionality, ideal for those seeking a serene suburban lifestyle.This townhouse with 3 bedrooms and 3 bathrooms is the ideal place to call home. This brand-new house is situated in the Westwood Village neighborhood and has never been occupied. Step inside to discover a spacious interior flooded with natural light from large windows that create a warm and inviting atmosphere throughout. This kitchen is perfect for all of your culinary endeavors because it has a center island, plenty of storage, and stainless steel appliances. The huge windows and glass sliding doors that connect to the garden make the great area, which is ideal for hosting guests, flow easily from the kitchen. On the main floor, there is a two-piece bathroom. Three spacious bedrooms await you upstairs, the largest of which is the primary suite with a four-piece ensuite and walk-in closet. There's a walk-in closet in the second bedroom as well as a four-piece shared bathroom. Furthermore, for your convenience, the laundry is situated on the higher floor! Conveniently located in a family-friendly neighborhood, this home is close to schools, parks, shopping, dining, and recreational amenities, ensuring a convenient lifestyle for the whole family. Don't miss this opportunity to make this wonderful property your new home. Schedule your showing today and experience the best of suburban living in Cambridge, Ontario! (id:8999)
3 Bedroom
3 Bathroom
1520
6 Shettleston Drive Unit# 106
Cambridge, Ontario
Sitting at the end of a quiet street and tucked amongst the trees, you are going to fall in love with the low maintenance and quiet lifestyle offered at 6 Shettleston Drive. This building is a hidden gem in the community and units here don't come up often, especially one like this! Welcome to No. 106. This home has been beautifully updated and has 2 bedrooms, 1 bathroom and an outdoor space you are going to love with the enclosed sunroom that spans the width of the entire unit, and has direct access to the backyard. You will enjoy spending mornings, afternoons and evenings overlooking the peaceful backyard setting, free from mosquitos. The main living areas have been updated with new flooring and the beautiful modern kitchen features white cabinetry, granite countertops, stainless appliances, built-in wine rack, and plenty of counter and cupboard space for maximum kitchen functionality. The spacious living room opens to the dining area and offers you views of the private backyard setting and also has one of two access points to the enclosed sunroom, making it the perfect space to unwind and relax after dinner. Down the hall is the 4pc bathroom and the two good sized bedrooms, with the primary bedroom including the second access point to the sunroom. The building offers secured entry, a small workout room, a party room for larger family gatherings, and you also have exclusive use of an underground parking spot in the heated garage and exclusive locker use. The home is in a central location nearby all day-to-day amenities, shopping malls, parks, and easy access to hwy 401. (id:8999)
2 Bedroom
1 Bathroom
998
19 Pickett Court Court
Mitchell, Ontario
APPOINTMENT ONLY. Great opportunity to move into new build w/out the wait on this quiet court. This home is finished top to bottom offering the newest, efficient, and comfortable features one could want. There is ample space for either a growing family or those looking to downsize to convenient one level living without sacrificing the space. The main floor features luxury vinyl and high ceilings in the bright front living room w/ views of the court, an oversized dining room, and Kitchen w/ huge breakfast bar. The kitchen incl. stainless steel appliances, pantry, soft closing drawers, gas stove w/ optional electric hookup, and access to the back covered deck. The main floor also features 3 large bedrooms, incl Master w/ ensuite w/ soaker tub and quartz counter; and a bathroom w/ 3’x5’ shower and quartz counters. You’ll appreciate the convenient foyer front closet w/ pass through access to the hallway closet adjacent to the garage door, and also the main floor laundry. The basement offers oversized lookout windows throughout, a 3rd large 4PC bath, 4th bedroom, and a storage room that could be finished as a 5th bedroom. Additionally, the bsmt features a large games room, family room w/ gas fireplace, oversized cold room and additional recreational space. The basement could easily be modified to accommodate a separate in-law or even legal duplex apartment. The exterior boasts covered front and rear porches, brick around the entire exterior w/ a stone front façade. You’ll appreciate the large concrete driveway and the finished double car garage w/ side entrance and side window. The fully fenced large pie shape backyard can easily accommodate an inground pool and your custom gardens. There is ample space offered between the homes that allows natural light throughout the house. This home is situated w/ convenient access to the downtown stores and also offers convenient access to the river, where one can launch their canoe/kayak at their convenience. (id:8999)
5 Bedroom
3 Bathroom
3346
38 Walker Road
Ingersoll, Ontario
Welcome to The Harvest Hills FREEHOLD TOWNS, the latest project by renowned custom home builder Klondike Homes. This custom-built 2-storey, 3 bedroom luxury END UNIT townhome offers you the opportunity to live in a home that embodies contemporary design & livability. Be the first to live in this BRAND NEW home featuring a modern and minimalistic open concept main floor with 9' ceilings & engineered hardwood, as well as, luxury amenities throughout including quartz countertops & custom closets. Enjoy additional upgrades including kitchen cabinets to the ceiling, white oak wood stairs, as well as, upper cabinets & a tile backsplash in the laundry room. Enjoy making meals in a large kitchen with stainless steel appliances and a sizable island with seating. Off the kitchen is a dedicated dinette with a sliding door offering direct access to the backyard. Furthermore, the main floor includes a 2-pc powder room and direct access to the 1-car garage. The second floor is home to three large bedrooms, including the Primary suite which allows room for a king-size bed, features a walk-in closet & 3-pc ensuite complete with an all-tile shower. In addition, enjoy a dedicated laundry room & second floor linen closet. Enjoy living in a new home in an established family-friendly neighbourhood with a playground & green space across the street. Located in the heartland of Ontario’s southwest, Ingersoll is rich in history and culture offering unparalleled charm, economic opportunities & diverse shopping & dining. Enjoy the simplicity of small town living without compromise. Access to the 401 allows an easy commute to WOODSTOCK (15 minutes) & LONDON (35 minutes). This is your opportunity to live in a home that is thoughtfully designed & well-constructed, offering a true benchmark of design & livability! An absolute MUST-SEE new development! (id:8999)
3 Bedroom
3 Bathroom
1568
37 Strachan Street
Port Burwell, Ontario
CHARMING 3 Bedroom Bungalow in Port Burwell: Your Oasis Awaits! Welcome to your slice of paradise nestled in the picturesque town of Port Burwell. Large front and side porch welcome you into a foyer and the warm embrace of a cozy gas fireplace, creating the perfect ambiance for relaxation and gatherings with loved ones. With spacious rooms bathed in natural light pouring through numerous windows, every corner of this home exudes an inviting and airy atmosphere. The heart of the home features an eat-in kitchen, where culinary adventures await. Escape to the tranquility of the outdoors in your very own expansive fenced yard, offering plenty of space for gardening, entertaining, or simply basking in the sun. Whether you're hosting a barbecue, playing with pets, or unwinding with a book in hand, this space is yours to enjoy. Beyond the comforts of home, Port Burwell offers a wealth of recreational activities and amenities to explore. Take a leisurely stroll to the nearby beach, boat docks and trails. Conveniently located just minutes away from shops, restaurants, and local attractions, this bungalow offers the perfect blend of tranquility and convenience. Whether you're seeking a permanent residence, a vacation getaway, or an investment opportunity, this charming home in Port Burwell promises a lifestyle of endless possibilities. (id:8999)
3 Bedroom
1 Bathroom
1270

