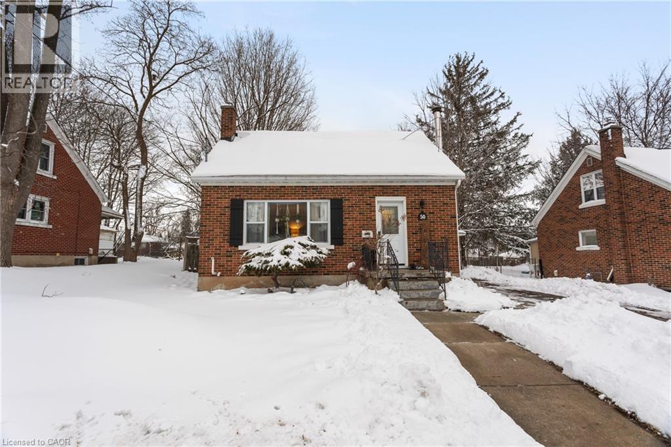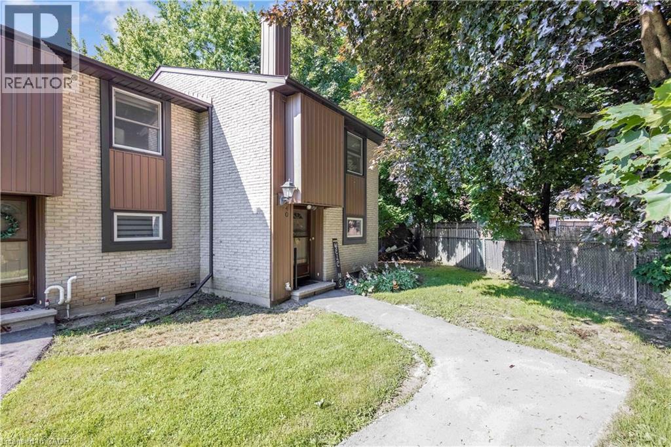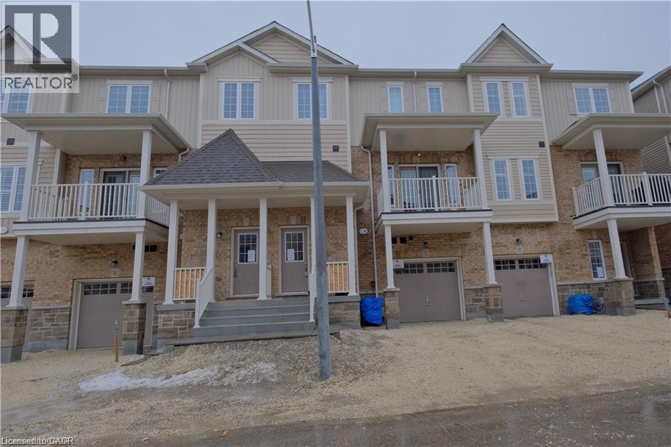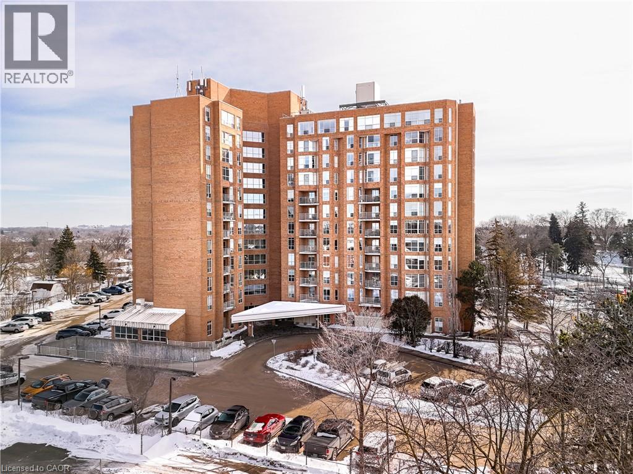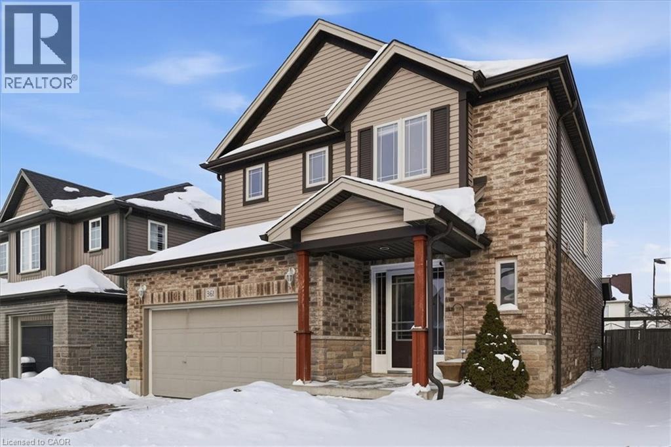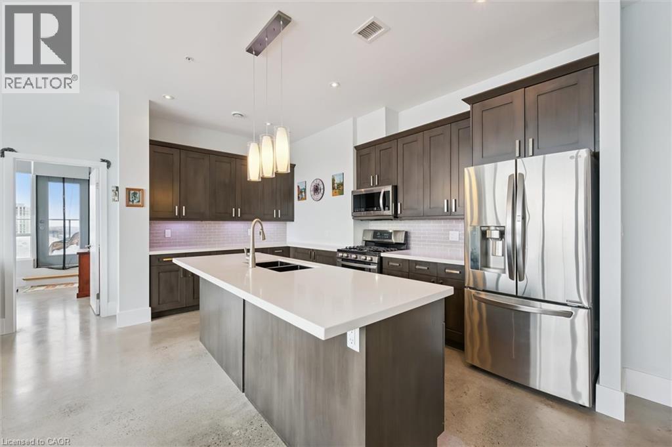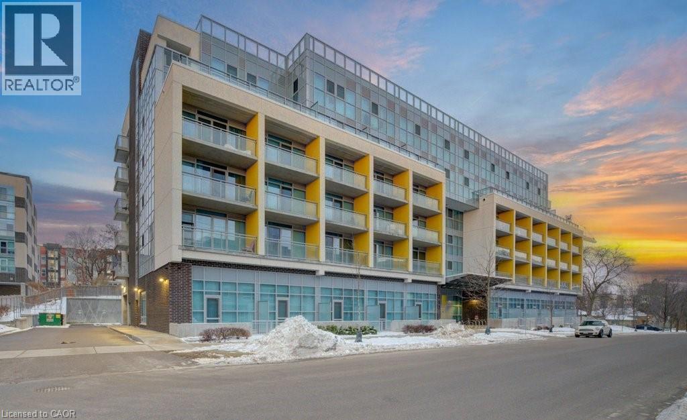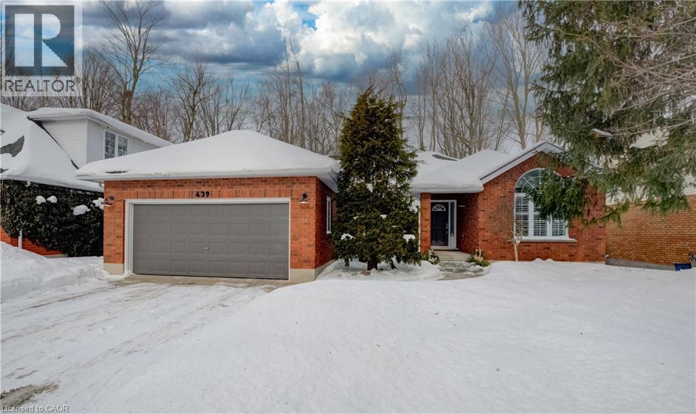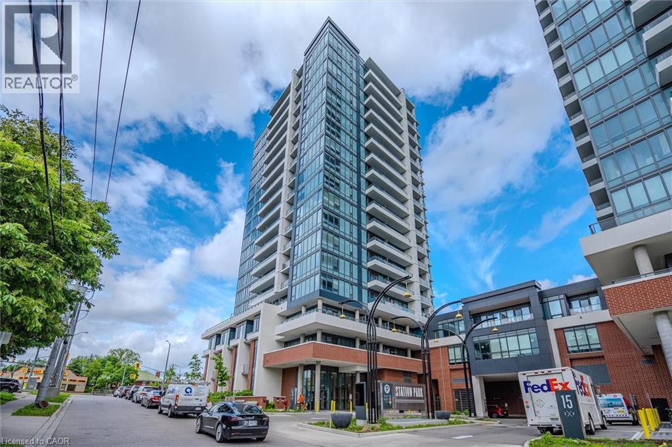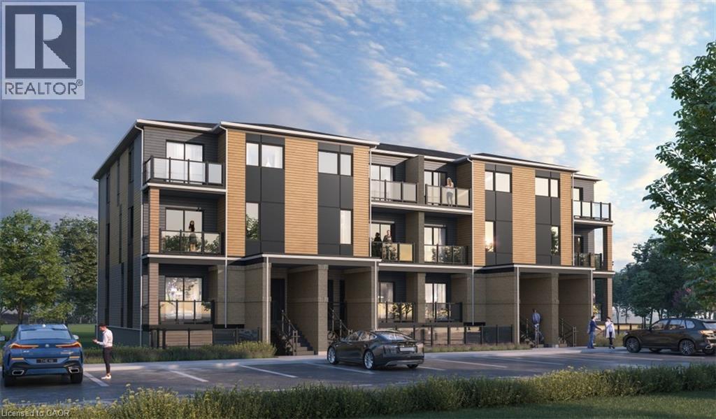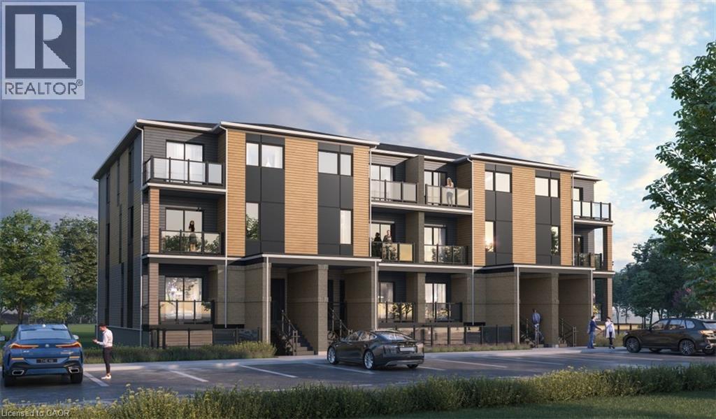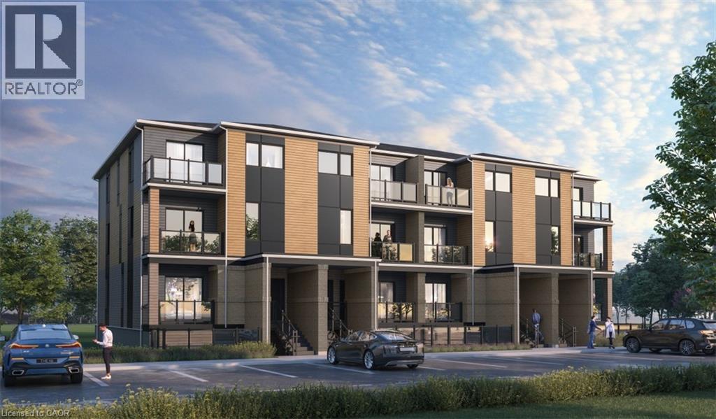50 Columbia Street W
Waterloo, Ontario
Welcome to 50 Columbia St W. This charming detached 1.5-storey home sits on a large lot and offers a detached garage and a fully fenced yard—perfect for families, students or investors. Tastefully renovated and showing beautifully inside, the home features 3+1 bedrooms and 2 full bathrooms. The finished basement adds valuable living space with an additional bedroom, ideal for guests, a home office, or extended family. Ideally located within close proximity to the University of Waterloo and Wilfrid Laurier University, this property offers exceptional convenience and strong long-term value in a highly sought-after area. The property also sits within the proposed Sugarbush South Initiative under the City of Waterloo’s Housing Accelerator Fund, a planning framework intended to streamline and accelerate approvals for higher-density and “missing middle” housing. A rare opportunity in this established student corridor! (id:8999)
215 Glamis Road Unit# 40
Cambridge, Ontario
Welcome to 215 Glamis Road Unit #40. This 2-storey end unit townhouse is ready for its newest owner to take advantage of this well maintained property and enjoy condo living with a private backyard. Unit #40 comes with a established large living room, large kitchen and rare dining room space for a townhouse of this size. Enjoy 3 good sized bedrooms and clean bathroom. Enjoy a finished basement for an additional living space and 3pc bathroom. RSA (id:8999)
12 Roseberry Lane
Kitchener, Ontario
Welcome to this beautifully upgraded, three-storey townhouse located in the desirable Heritage Park neighbourhood of Kitchener. This modern home offers 2 bedrooms, 2 bathrooms, and a one-car garage that has been thoughtfully converted into a fully functional living space, adding exceptional flexibility for today’s lifestyle. The main level features a bright, open-concept layout with 9-foot ceilings and upgraded laminate flooring throughout. The contemporary kitchen is both stylish and functional, showcasing stainless steel appliances, granite countertops, a large island, a beautiful stylish backsplash, and a generous walk-in pantry that can also be used for additional storage. The dining area opens onto a spacious balcony—perfect for morning coffee, outdoor dining, or summer BBQs. A convenient two-piece powder room completes this level. Upstairs, you’ll find two well-appointed bedrooms, each with its own large walk-in closet, along with a modern four-piece main bathroom. The lower level includes a laundry room and a dedicated office setup, ideal for working from home. The converted garage provides a versatile bonus living area that can be used as a playroom, gym, office, or additional family room, and can easily be reverted back to a garage if desired. A move-in-ready home offering style, space, and flexibility in a fantastic location. (id:8999)
1414 King Street E Unit# 308
Kitchener, Ontario
Welcome to Suite 308 at 1414 King Street East! This 1-bedroom, 1-bathroom condo offers carpet-free living, plenty of natural light, and all utilities included in your condo fees — giving you truly low-maintenance living from day one. Check out the TOP 5 reasons this unit could be the right fit for you: #5: PRIME LOCATION: Set in the heart of Eastwood, you’re steps from Rockway Gardens and minutes from shopping, restaurants, transit, and everyday essentials. With quick access to Highway 401 and the Expressway, commuting is a breeze. #4: BUILDING AMENITIES: Enjoy a vibrant and social atmosphere with access to a bowling and billiards room, a workshop, a library, an exercise room, and a party space. Whether you’re looking to stay active or connect with neighbours, this building has something for everyone. #3: BRIGHT LIVING SPACE: This suite is carpet-free and features updated flooring and plenty of natural light thanks to large windows. The layout feels relaxed and comfortable, with enough room to host in the spacious living room. #2: KITCHEN: The kitchen features ample cabinetry and a pantry, making everyday cooking a breeze. Adjacent to the kitchen is your bright dinette, where you can enjoy delicious meals. #1: BEDROOM & UPDATED BATHROOM: The bright bedroom offers ample closet space and large windows that bring in plenty of light. Just steps away, the updated 5-piece bathroom features a modern vanity and a tub with luxe dual shower heads. (id:8999)
361 Sienna Crescent
Kitchener, Ontario
Welcome to 361 Sienna Crescent, a beautifully maintained home nestled on a quiet, family-friendly street in Kitchener. This inviting property offers a functional layout with bright, spacious living areas filled with natural light. Featuring 3 generously sized bedrooms, a well-appointed kitchen, and comfortable gathering spaces ideal for everyday living and entertaining. Enjoy a private backyard perfect for relaxing or hosting summer get-togethers. Conveniently located close to schools, parks, shopping, transit, and major commuter routes. A fantastic opportunity to own in a desirable neighbourhood—don’t miss it! (id:8999)
1 Victoria Street Unit# 1904
Kitchener, Ontario
Welcome to this stunning 3-bedroom, 2-bathroom penthouse condo offering approximately 1,400 sq ft of modern urban luxury. Perched high above the city, this rare suite features a massive wrap-around balcony with sweeping views and even a gas hook up for your BBQ or fire table — perfect for entertaining, relaxing, and soaking in the downtown skyline. Inside, the unit showcases polished concrete floors throughout for a sleek, contemporary feel, complemented by custom cabinetry and premium finishes. The chef-inspired kitchen is equipped with quartz countertops, a gas stove, and a fridge with built-in water and ice, blending style and functionality seamlessly. Enjoy the convenience of upscale building amenities including a fully equipped gym, stylish party room, private theatre room, and a beautifully designed rooftop terrace complete with planters, BBQs, and outdoor dining areas. An exceptional opportunity to own a spacious penthouse in one of downtown Kitchener’s most sought-after buildings — steps to transit, tech hubs, dining, and entertainment. (id:8999)
257 Hemlock Street Unit# 606
Waterloo, Ontario
Welcome to Sage X! Experience stylish urban living in this trendy, one-bedroom condominium located in the heart of Waterloo’s vibrant student district. This suite features modern decor and high-end finishes, offering both comfort and sophistication. The unbeatable location places you just steps from Uptown Waterloo’s diverse dining, shopping, and entertainment options, with a short walk to both Wilfrid Laurier University and the University of Waterloo. Sage X boasts exceptional on-site amenities, including a fitness centre, study rooms, a social lounge, and a beautifully landscaped rooftop terrace—perfect for relaxing or gathering with friends. (id:8999)
439 Northlake Drive
Waterloo, Ontario
Rare Opportunity Bungalow With Over 3,000 Sq Ft of Living Space in the Desirable North Lakeshore neighbourhood that Backs onto Gorgeous Greenspace. Beautiful Hardwood throughout the Main Floor. Updated Spacious Kitchen includes Quartz Counters, Stainless Steel Appliances and a Large Pantry Cupboard. Living Room Features a Stunning Gas Fireplace and Beautiful Views. From the Eat-In Area You can Access a Large Deck Where You can Enjoy Nature in Your Own Backyard! The Dining Room is Separate. Large Main Bedroom has a Lovely Arch Window, Walk-in Closet and Updated 4 pc Ensuite with Double Sinks and Walk-In Shower. Main Floor also has Powder Room, 2 Large Bedrooms and a 4 pc Bath. Lower level is Newly Carpeted with a Big Bedroom and Updated 3 pc Bathroom. Huge Family Room is Full of Possibilities. Laundry Room has Handy 2nd Staircase to the 2 Car Garage. Walk or Bike on the trail behind Your House to St. Jacobs Market. This is Cottage Living in the City!! (id:8999)
5 Wellington Street S Unit# 1612
Kitchener, Ontario
Welcome to Station Park, one of downtown Kitchener’s most sought-after condominium communities. This stunning corner unit features a 2-bedroom, 2-bathroom layout with floor-to-ceiling windows offering breathtaking panoramic views of the city. Enjoy your private balcony, perfect for morning coffee or evening relaxation. Includes one parking space and a locker. Station Park offers an exceptional selection of amenities, including a luxury resident lounge with bar, bowling alley, pool table, and foosball, a hydropool swim spa and hot tub, and a state-of-the-art fitness centre with gym, yoga/pilates, and Peloton studios. Additional conveniences include a pet wash station, landscaped outdoor terrace with cabanas and BBQs, and concierge service. Ideally located steps from shopping, dining, LRT, GO Train, Google, and the Innovation District, this residence offers the perfect blend of urban convenience and modern luxury. (id:8999)
246 Raspberry Place Unit# E015
Waterloo, Ontario
Enjoy FREE APPLIANCES when you purchase The Samir, a stylish and spacious home coming soon to the sought-after Vista Hills community in West Waterloo. Designed for comfort and convenience, this 2-bedroom, 2-bathroom layout offers all-on-one-level living with 9-foot ceilings that make the space feel bright and open. The modern kitchen features quartz countertops, a central island, and opens to the great room, where sliding doors lead to your first private balcony. The primary suite is your perfect retreat, featuring a walk-in closet, a 3-piece ensuite, and access to a second private balcony — ideal for morning coffee or unwinding at the end of the day. This home includes kitchen and laundry appliances, plus one surface parking spot (with the option to purchase a second). Condo fees cover landscaping, snow removal, garbage removal, building maintenance, and high-speed internet, so you can enjoy a worry-free lifestyle. Located in one of Waterloo’s most desirable neighborhood, Vista Hills offers excellent schools, beautiful walking trails, easy access to transit, and convenient nearby shopping. Just a short drive or bus ride to the University of Waterloo and Wilfrid Laurier University. Sales Centre is located at 55 Columbia St E Waterloo and is open Monday-Wednesday from 4-7pm and Saturday and Sunday from 1-5pm, holidays excepted. (id:8999)
246 Raspberry Place Unit# E017
Waterloo, Ontario
Enjoy FREE APPLIANCES when you purchase The Nadia, coming soon to the highly desirable Vista Hills community in Waterloo. This beautifully designed 3-bedroom, 2-bathroom home offers spacious, single-level living with modern finishes throughout. The kitchen features quartz countertops and a central island, perfect for cooking, entertaining, and everyday living. The primary bedroom includes a 3-piece ensuite and walk-in closet, while the main bath is a full 4-piece. Step out onto your private terrace — the perfect spot for morning coffee or outdoor dining. The home also includes five appliances, and condo fees cover landscaping, snow removal, garbage removal, building maintenance, and high-speed internet. Located in West Waterloo’s sought-after Vista Hills, this vibrant community offers excellent schools, scenic walking trails, convenient transit, and nearby shopping. Plus, it’s just a short drive to the University of Waterloo and Wilfrid Laurier University. Sales Centre is located at 55 Columbia St E Waterloo and is open Monday-Wednesday from 4-7pm and Saturday and Sunday from 1-5pm, holidays excepted. (id:8999)
246 Raspberry Place Unit# E022
Waterloo, Ontario
Enjoy FREE APPLIANCES when you purchase The Rylee, coming soon to the highly desirable Vista Hills community in Waterloo. This unit is a two-storey stacked condo townhome with a spacious second and third floor to accommodate your family’s evolving needs. Enter to discover an inviting open-concept layout featuring a modern kitchen and a bright great room, complemented by a convenient powder room and a private balcony. Moving up to the third floor, you’ll find two bedrooms, including a principal bedroom with an ensuite bathroom, walk-in closet, and its own personal balcony—perfect for unwinding. The home also includes five appliances, and condo fees cover landscaping, snow removal, garbage removal, building maintenance, and high-speed internet. Located in West Waterloo's sought-after Vista Hills, this vibrant community offers excellent schools, scenic walking trails, convenient transit, and nearby shopping. Plus, it's just a short drive to the University of Waterloo and Wilfrid Laurier University. A limited number of second parking spaces are available for purchase. Sales Centre is located at 55 Columbia St E Waterloo and is open Monday-Wednesday from 4-7pm and Saturday and Sunday from 1-5pm, holidays excepted. (id:8999)

