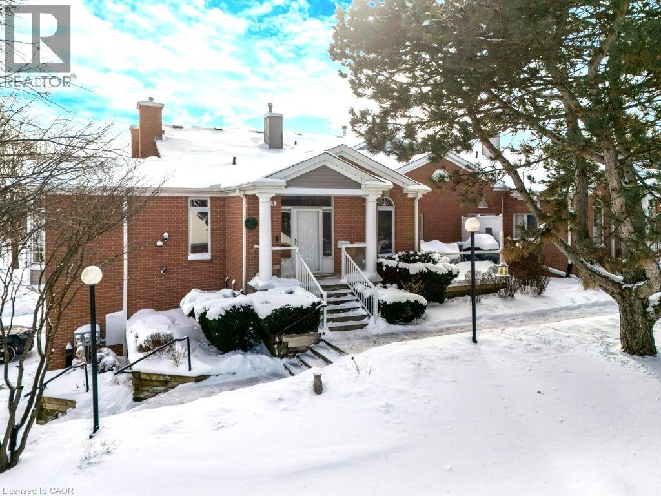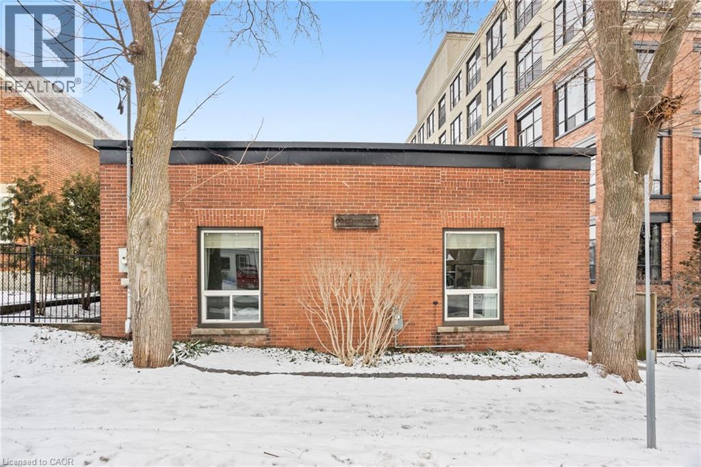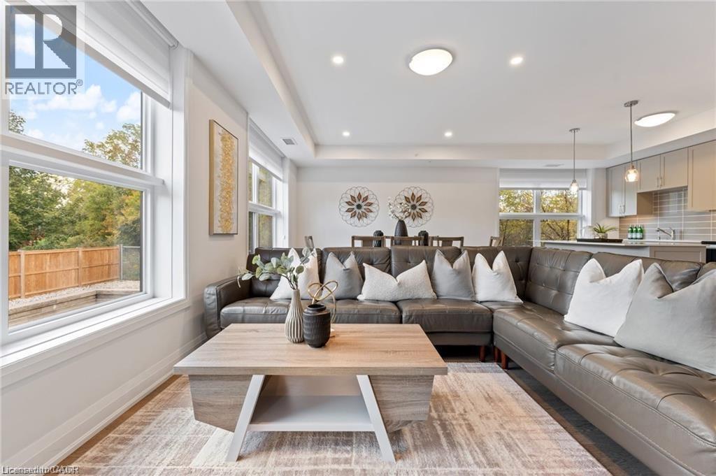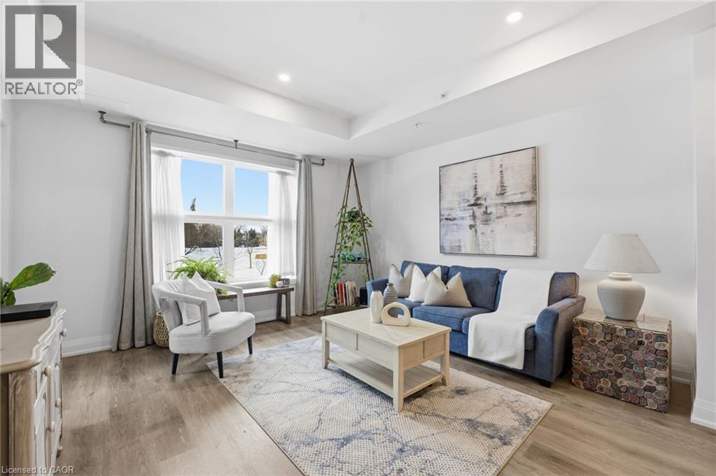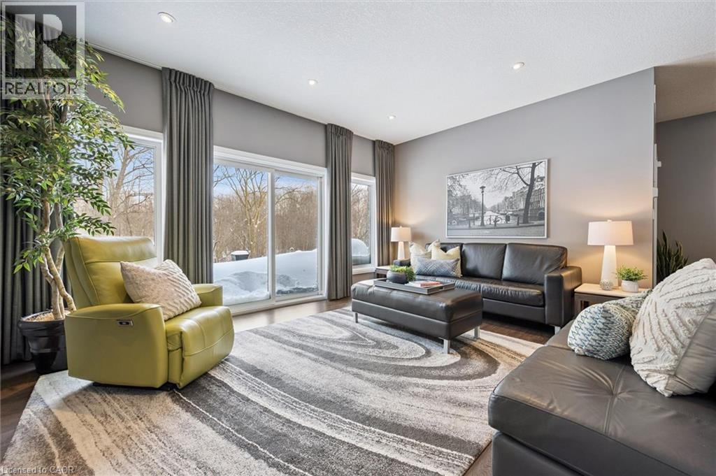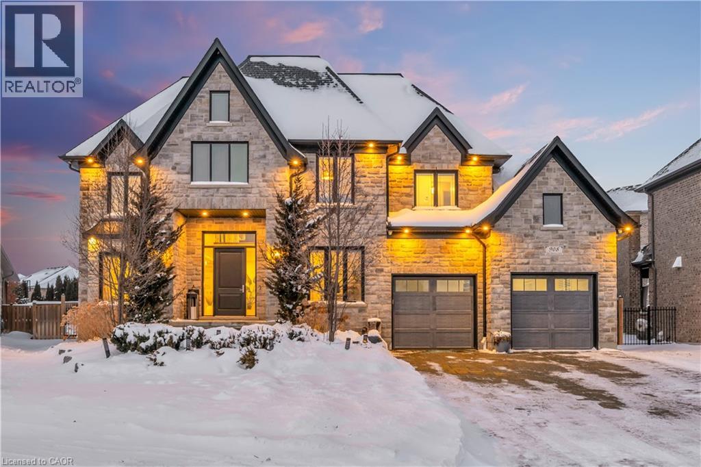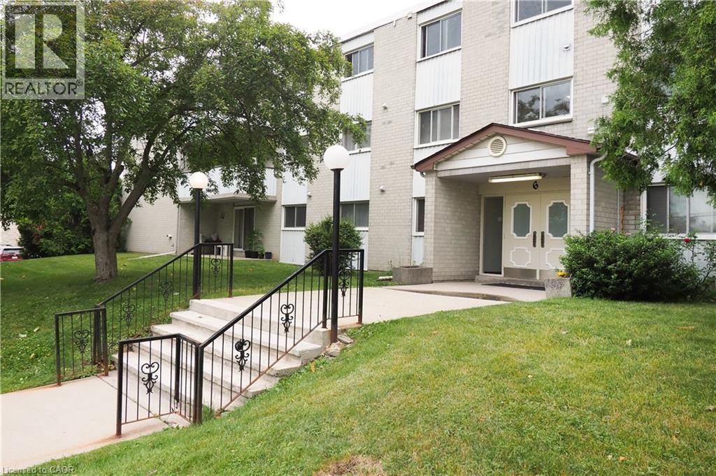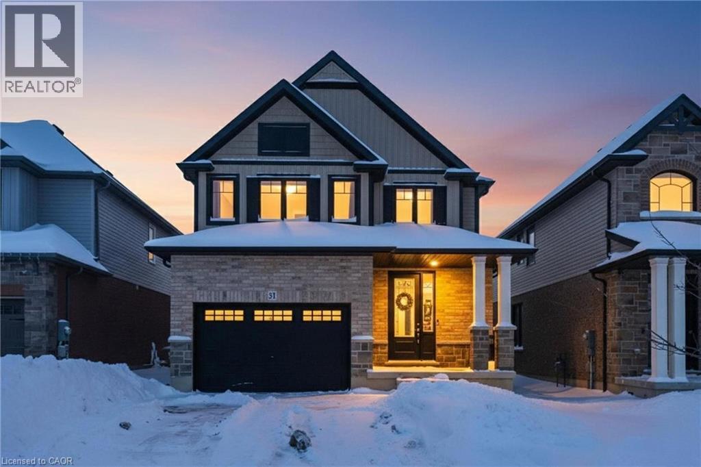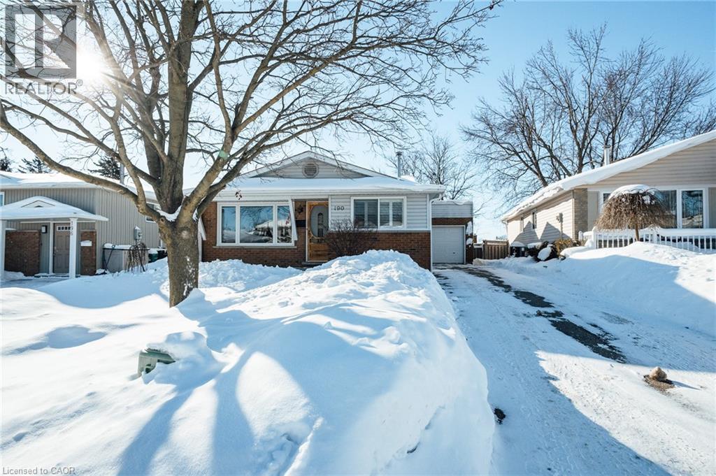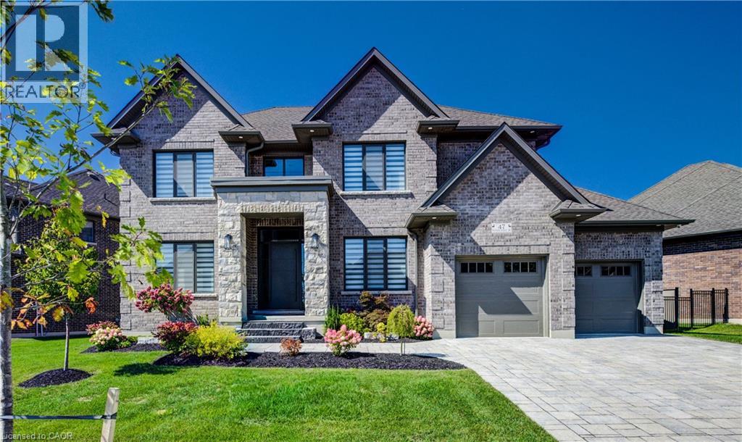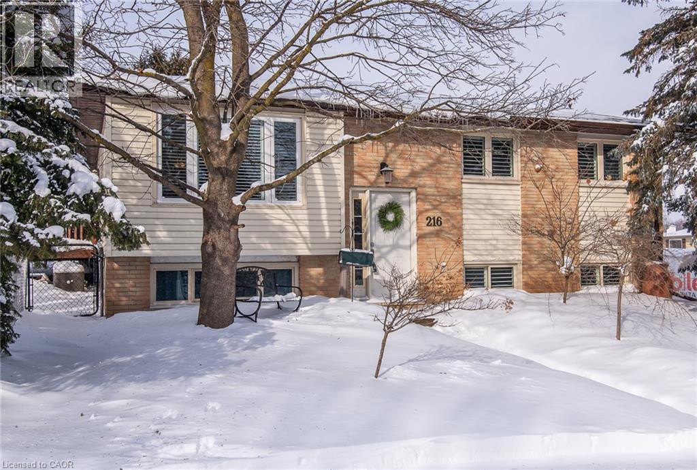341 George Street N Unit# 4
Cambridge, Ontario
Be sure to view this beautiful two bedroom raised bungalow condo located in West Galt's Riverwalk Condominiums. Running alongside the Grand River, this sprawling complex offers outdoor gardening w/ its community garden & arboretum parklands. Two convenient accesses to the walking trails along the river are perfect for all season hiking & bicycling. This unit is conveniently situated near visitor parking for friends & family. Stepping into the grand front entry provides views of the open concept kitchen & living areas. The kitchen is truly outstanding w/ walnut cabinetry & porcelain backsplash & walls (2024), stainless steel gas stove, built-in microwave, brand-new dishwasher (2025), exhaust fan& plenty of convenient storage space. A stainless steel countertop & leather granite countertop add a touch of contemporary style. Plenty of pot lighting overhead. The breakfast bar w/ its live edge wood tabletop is perfect for a quick breakfast. A sunny patio door leads to a private patio retreat. The living room & dining area boasts hardwood flooring, electric fireplace, crown moulding & sun flooded bay window. The primary bedroom offers a magnificent walk-in closet & is adjacent to the spa-like 4pc main bath. The 2nd bedroom w/ vaulted ceiling & oversized Palladian window can double as a guest room or office & includes access to a private balcony. The lower level provides an abundance of extra living space, perfect for movie watching or entertaining a large group. An extra bonus room is suitable for crafts, overnight company, or fitness room. You won't mind doing laundry in this bright & sunny laundry room w/ ample storage cabinets. Access to the garage is through this area. A 3pc bath w/ stand-up shower completes this floor. For larger family gatherings, residents can use the Quarry House w/ cozy fireplace setting, full kitchen & bathroom areas. In nicer weather there is an outdoor deck & newly installed pickleball court! Come be a part of this lovely riverside community! (id:8999)
66 Chestnut Street
Kitchener, Ontario
Step into a truly one-of-a-kind century home at 66 Chestnut Street, Kitchener — where history meets modern living. Once a neighbourhood bank and later a production site for Greb Shoes, this remarkable property is rich in character and architectural charm, featuring original details you simply can’t replicate today. Soaring high ceilings, exposed brick, and timeless hardwood floors create a warm yet dramatic atmosphere throughout. This 2-bedroom home offers a thoughtfully renovated kitchen that blends modern functionality with historic appeal, along with two beautifully updated bathrooms for everyday comfort. A standout feature is the original bank vault, now creatively repurposed as a pantry — a rare and unforgettable conversation piece. The finished, walk-out basement provides valuable additional living space, ideal for entertaining, a home office, or potential in-law options. Outside, enjoy a private deck, mature landscaping, and the convenience of two parking spaces. This is not your average home — it’s a statement. Perfect for buyers seeking something cool, unique, and full of character, all in a central Kitchener location close to downtown, transit, and amenities. (id:8999)
88 Gibson Street Unit# 209
Ayr, Ontario
Welcome to the Desirable Piper’s Grove Condominiums! This mid-rise building is perfect for first-time homebuyers, downsizers, or anyone looking for a great investment opportunity. This Stewart model corner suite is a gem, offering 2 bedrooms, 2 full baths, and a generous 1215 sq ft of living space. Step inside and prepare to be wowed by the modern features, vinyl plank flooring, and customized finishes throughout. The open concept Kitchen/Living/Dining area is flooded with natural light, creating a bright and inviting atmosphere. The kitchen features ample storage space with ceiling high cabinetry, stainless steel appliances, and a large eat-up island with quartz countertops. The master bedroom boasts a walk-in closet, and an ensuite with walk-in shower, for added convenience. The second bedroom ALSO offers a walk-in closet and easy access to the main 4-pc bath. 2 PARKING SPOTS (1 covered and 1 surface) INCLUDED! 2 STORAGE LOCKERS INCLUDED! The building itself offers a secured entrance with an intercom system for added security, as well as an amenity room on the first level complete with a kitchenette and washroom. Situated in the heart of downtown Ayr, this sought-after community combines the charm of a small town with the convenience of big-town amenities. Plus, its proximity to Cambridge, Kitchener, Brantford, and Woodstock means you'll have easy access to a variety of nearby attractions and services. Piper's Grove truly is a wonderful place to call home. (id:8999)
88 Gibson Street Unit# 307
Ayr, Ontario
Welcome to condo living in Ayr at Piper’s Grove! This modern mid-rise community offers an ideal opportunity for first-time buyers, downsizers, or savvy investors looking for a low-maintenance lifestyle in a growing, well-connected town. This bright and spacious suite features 1 bedroom plus a versatile den, 1 bathroom, and 885 sq ft of thoughtfully designed living space, along with a private 84 sq ft balcony - perfect for enjoying your morning coffee or unwinding at the end of the day. The open-concept kitchen, dining, and living area is flooded with natural light and showcases contemporary finishes throughout. The kitchen is both stylish and functional, featuring sleek white cabinetry extending to the ceiling, a neutral backsplash, quartz countertops and a striking designer lighting over the dining area. The primary bedroom offers convenient access to the 4-piece bathroom, creating a comfortable and efficient layout. Additional highlights include luxury vinyl plank flooring throughout and in-suite laundry for everyday convenience. Residents enjoy a secure building entrance with intercom system, as well as a welcoming main-level amenity room complete with a kitchenette and washroom - ideal for gatherings or entertaining. One parking space is included. Located at the end of Gibson Street in downtown Ayr, Piper’s Grove is just steps from parks and walking trails and offers easy access to Cambridge, Kitchener, Paris, Brantford, and Woodstock. Combining modern finishes, smart design, and a friendly community atmosphere, this is condo living at its best. (id:8999)
190 Hespeler Road Unit# 1801
Cambridge, Ontario
AFFORDABLE LIVING at Black Forest Condominiums! Unit #1801 at 190 Hespeler Rd delivers 1,600 sq ft of spacious, skyline-view living. The moment you enter, floor-to-ceiling windows and a Juliette balcony fill the open dining, living, and sunroom areas with natural light. It’s a layout designed for easy everyday living and effortless entertaining. The primary bedroom enjoys its own private wing, complete with a generous walk-in closet and a 4-piece ensuite featuring a soaker tub, separate shower, and a roomy vanity. The second bedroom offers great flexibility for guests, a den, or a home office. The suite also offers a second full 4-piece bathroom—ideal when hosting or for multi-purpose living. Another notable convenience is the in-suite laundry closet, keeping chores tucked away yet accessible. Life at the Black Forest is as much about community as it is about comfort. Residents enjoy euchre Tuesdays, coffee chats on Wednesdays, and a friendly sense of camaraderie. Outdoors, the beautifully landscaped grounds feel almost “forest-like” with tall evergreens, walking paths, gazebos, a patio, and community BBQ stations. Amenities are plentiful: an indoor pool, sauna, fitness room, party room with a full kitchen, games room, library, workshop, and outdoor tennis/pickleball court. For travellers or snowbirds, this building is ideal—just lock the door and go. The location keeps life simple with public transit at the entrance and shopping, dining, and services close by. The building is well-managed with a superintendent on-site, a secure private entrance, and two elevators for quick access. This unit also includes two underground parking spaces. Unit #1801 blends space, views, community, and convenience—an appealing combination in a well-established building known for quality living. Call your REALTOR® today and come see for yourself. (id:8999)
276 Dewdrop Crescent
Waterloo, Ontario
**OPEN HOUSE SAT. FEB. 7 from 11am-1pm & SUN. FEB. 8 from 2-4pm** This beautiful stone and brick, 2+1 bedroom bungalow backs onto a protected forest and offers more than 1754 sq ft of total finished living space. Enter through the front foyer, with an adjacent formal dining room with an extra large window looking out onto the front porch. Don’t need a formal dining room? This would be a perfect home office or living room. Head past the 2 piece powder room and into the modern open concept kitchen and great room. The kitchen's ample cupboard space, wine rack, oversized island and built-in appliances, makes this space the heart of the home. The great room features plenty of natural light and an impressive custom gas fireplace. The rear sliding doors lead out to the backyard, overlooking the private green garden and trees. The large 2 tiered back deck has a BBQ line and is perfect for those summer family gatherings! The main floor primary bedroom has 2 closets and a 4 piece ensuite with walk-in shower and a freestanding bathtub. There is one additional bedroom found on the main floor. The partially finished basement features a large bedroom and 4 piece bathroom. If you are looking for separate living quarters for additional family members, the unfinished half of this basement is the ideal opportunity to design exactly what works for your needs. Located in a great location, close to the playground at Mountain Holly Park and the Geo Time Trail. This home has easy access to The Boardwalk, Costco, HWY 8, Laurel Creek and more! (id:8999)
908 Fall Harvest Court
Kitchener, Ontario
Over 5,700 sq ft of finished living space and located on a large 0.25-acre lot in the sought-after Deer Ridge neighbourhood. Tucked away on a quiet court, this custom-built home offers a comfortable layout with carefully selected finishes throughout. The main entry opens into a bright two-storey foyer, with a formal dining room nearby that connects to the kitchen through a practical servery and pantry. The kitchen features white cabinetry, quartz countertops, a waterfall island, tiled backsplash, a built-in refrigerator, and a dual-fuel range with an oversized hood. The breakfast area includes French doors that open to a covered back porch, making it easy to enjoy the large outdoor space. The family room sits just off the kitchen and includes high coffered ceilings, a large picture window, and a gas fireplace with a floor-to-ceiling mantel. A powder room, mudroom with access to the triple car garage, and a spacious home office complete the main level. The upper floor offers four generously sized bedrooms. Two share a five-piece Jack and Jill bathroom, one includes its own ensuite and walk-in closet, and the primary bedroom features a large walk-in closet and an ensuite with a soaker tub and walk-in shower with rain head. Laundry is also conveniently located on the upper level, and all bathrooms are equipped with heated floors for added comfort. The basement benefits from very high ceilings and large above-grade windows filling the space with natural light. It is currently used as a recreation room, an additional bedroom, and a three-piece bathroom. Additional highlights include smart lighting throughout the home and automatic window coverings, offering added convenience and efficiency. Outside, the home is finished with a stone façade and includes an exterior air and weather barrier system, in-ground irrigation, a security system, and a water conditioning system. This is a great opportunity to settle into one of the most sought-after areas in Kitchener. (id:8999)
6 Walton Avenue Unit# 206
Kitchener, Ontario
Why rent when you can own? Welcome to 6 Walton Avenue - an affordable and spacious apartment that checks all the boxes for first-time homebuyers. Ideally located near schools, shopping centers, and just a short walk to the ION transit station, convenience is at your doorstep. Important to note, condo fees INCLUDE heat, hydro, utilities, building insurance and more services. This charming, carpet-free unit features: 3 generously sized bedrooms,2 full bathrooms, A walk-in pantry, An updated, functional kitchen, A bright and spacious living room, Walkout to a large balcony - perfect for enjoying sunsets If you're looking for a home that's close to everything and move-in ready, this is it. Book your private tour today and make this beautiful space yours! (id:8999)
31 Miranda Path
Elmira, Ontario
Welcome to 31 Miranda Path, a beautifully upgraded 4-year-old home in the sought-after Country Club Estates of Elmira. Offering exceptional space and versatility, this home features 6 bedrooms, 4 bathrooms, and a fully finished basement, ideal for growing or multi-generational families. The main floor boasts an open-concept layout with 9’ ceilings, creating a bright and welcoming atmosphere. The heart of the home is the stunning kitchen, complete with high-end appliances, stylish cabinetry, and white quartz countertops. The sun-filled living room and spacious dining area are perfect for entertaining, with sliding doors leading to the backyard, which will be fully fenced for added privacy and functionality. A 2-piece bathroom, laundry room, and garage access complete the main level. Upstairs, the primary suite offers a walk-in closet and a luxurious 5-piece ensuite with soaker tub, glass shower, and dual vanities. Three additional bedrooms and a 4-piece bathroom complete the second floor. The finished basement features large windows, generous living space, two additional bedrooms, a 4-piece bathroom, and utility room—perfect for guests, a home office, or recreation space. Loaded with upgrades including quality flooring, cabinetry, crown molding, and pot lights throughout, this home is ideally located near schools, parks, Woolwich Memorial Centre, Elmira Golf Club, shops, restaurants, and offers easy access to Waterloo. A move-in ready home with space, style, and an unbeatable location—book your private showing today. (id:8999)
190 Broken Oak Crescent
Kitchener, Ontario
Welcome to this charming detached backsplit located in the highly desirable Forest Heights neighbourhood. This well-maintained home, lovingly cared for by its original owner, offers three spacious bedrooms, an open-concept main living area, and a bright walk-out basement that leads directly to a beautiful in-ground pool. The layout provides excellent functionality for both everyday living and entertaining, complemented by an oversized single attached garage and plenty of additional storage throughout. Situated in a fantastic area close to schools, parks, shopping, and convenient highway access, this home truly checks all the boxes. Notable updates include a roof (2016), furnace (2011), vinyl windows (2003), In-ground Pool (Liner 3 years old & Motor/Filtration 2 years old), a kitchen renovation approximately ten years ago, an updated upstairs bathroom, and two gas fireplaces. Homes like this rarely come available at such an affordable price—book your showing today! (id:8999)
47 Pioneer Ridge Drive
Kitchener, Ontario
OPEN HOUSE SUN FEB 8TH 2-4PM BRAND NEW latest build just completed by the acclaimed Surducan Custom Homes, with all the fine finishes that discerning buyers have come to expect from Surducan. Transitional modern luxury in prestigious Deer Ridge Estates. Boasting just under 4800 feet finished living space and featuring latest European tilt and turn high-end technology in windows and steel door systems. 5 bedrooms, 5 baths, including second ensuite, bath and a jack and Jill bath. 9 foot ceilings on the upper level. Main floor office, with built-in shelving. Separate designated dining room. Minimalistic design offering seamless flow and high-end finishes, wide spacious hallways, wide plank light oak hardwood flooring and contemporary over sized hardwood staircase w/built in lighting & black wrought iron. Built-in cabinets beside artistic featured fireplace wall. Open gourmet kitchen/dinette, featuring walk-in pantry with second sink area for kitchen prep or bar. For the chef an awesome large Gas stove range w/ high powered fan & over-sized gourmet fridge. Walk out off dinette to covered porch with gas line bbq. Fully fenced backyard. Rarely found tandem triple car garage, w/large steel and glass door system walkout to backyard. Fully finished basement with private 5th bedroom and bathroom. Lots of great finished storage space. Full irrigation system. Security cameras included. Tankless hot water heater. All equipment is owned. Tarion Warranty. Book your private viewing now, this is your dream home! Note: Some pictures are virtually staged. (id:8999)
216 Northlake Drive
Waterloo, Ontario
This bright and spacious 3+1 bedroom, 3 bathroom raised bungalow in family friendly Lakeshore North might be the one you’ve been looking for. Boasting 2,010 finished square feet and outfitted with a multitude of wheelchair accessibility features including an enclosed porch lift, extra-wide main bathroom with 36” door, ceiling track systems in several rooms (easily removed if not needed), and an extra wide hallway on the main floor, this home is a unique offering. On the main level you’ll find a large living room with tons of natural light, and next up is the beautifully updated (2023) eat-in kitchen offering quartz countertops, slow-close cupboards, backsplash, and sliders to the backyard deck. There’s 3 bedrooms up here including the large primary, as well as a den which would also work perfectly as a home office. The aforementioned 4-piece wheelchair accessible bathroom with new flooring (2025) as well as a handy 2-piece complete this upper level. Other highlights include California shutters and pot lights. The basement offers a 4th bedroom, a bright rec-room courtesy of large windows with more California shutters, a 3-piece bathroom, and a storage room with a walk-out to the driveway. The tandem garage offers parking for two cars or an abundance of additional storage. The huge, fully fenced backyard offers tons of space for kids and the family dog, plus a shed for outdoor storage. This great location offers a plethora of amenities within walking distance including grocery stores, restaurants and transit, while the St. Jacobs farmer’s market is only a two minute drive. Staples like Conestoga Mall and Highway 7-8 access are also in close proximity. If you’re looking for a great family home with numerous wheelchair accessibility features without having to take on the renovations yourself, you’ll want to take a closer look at 216 Northlake. (id:8999)

