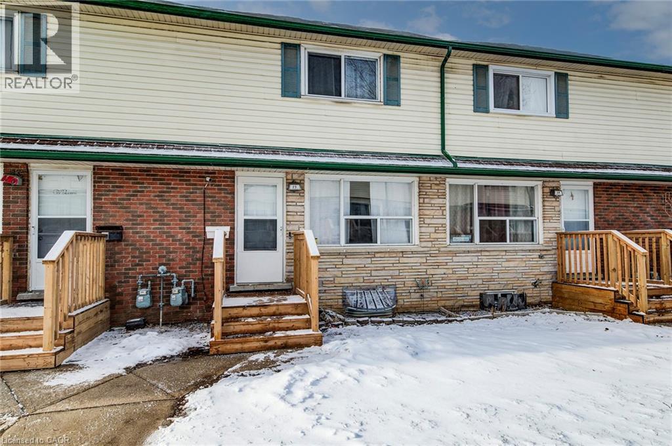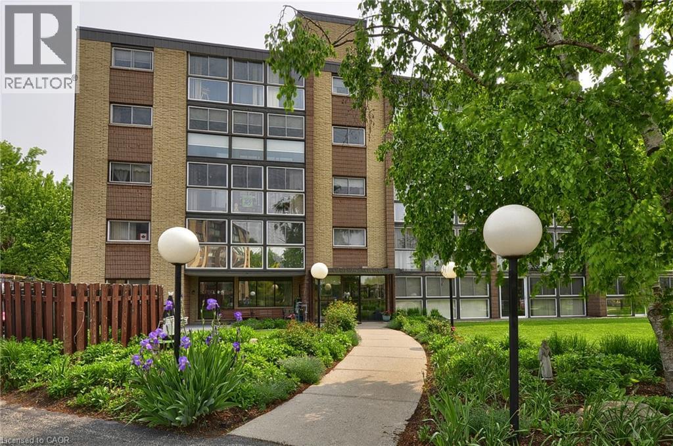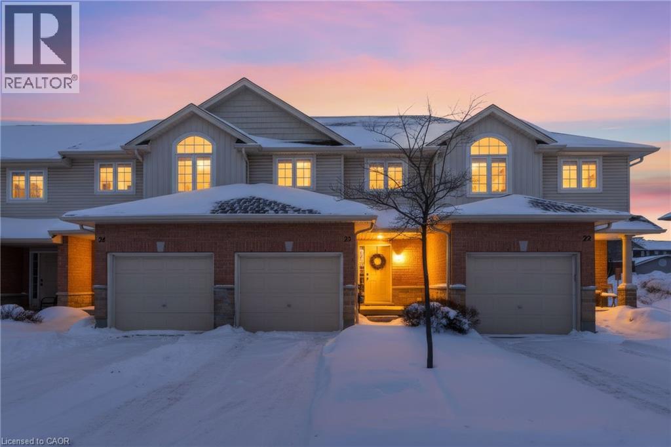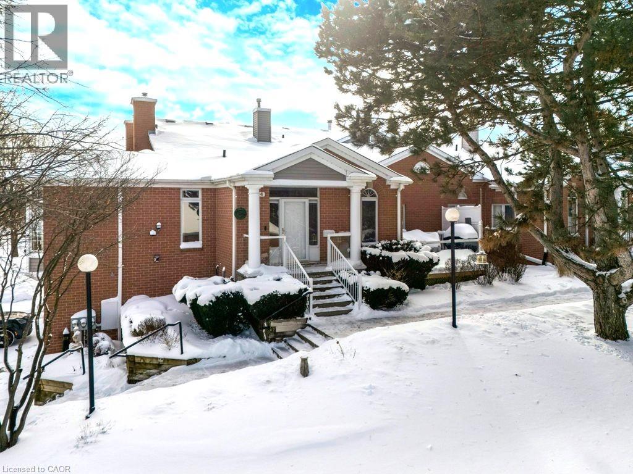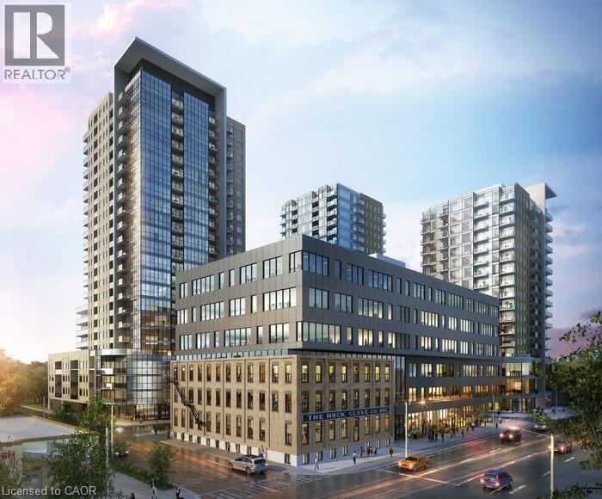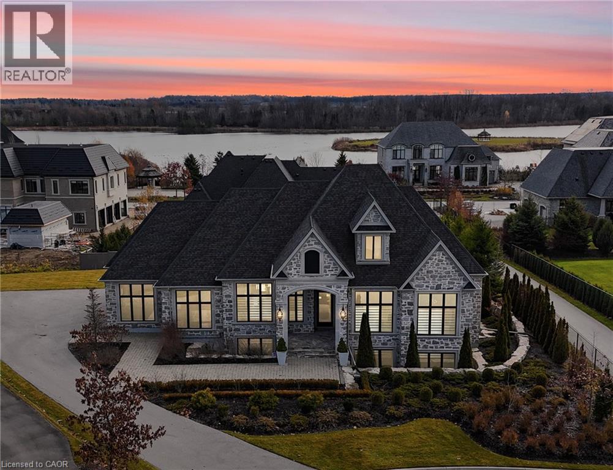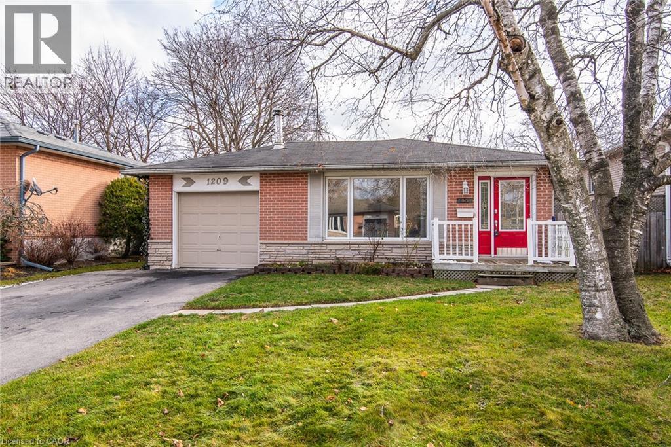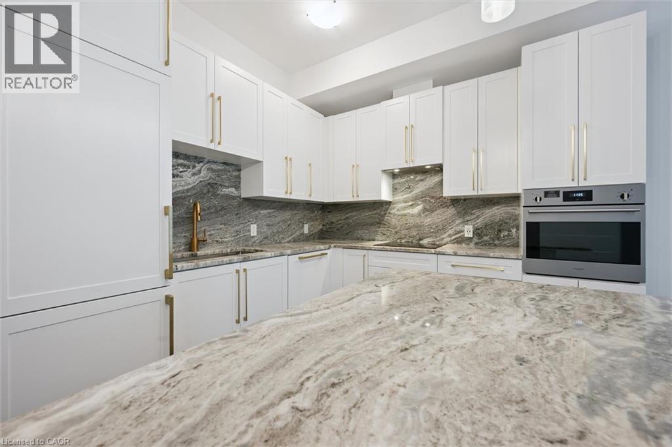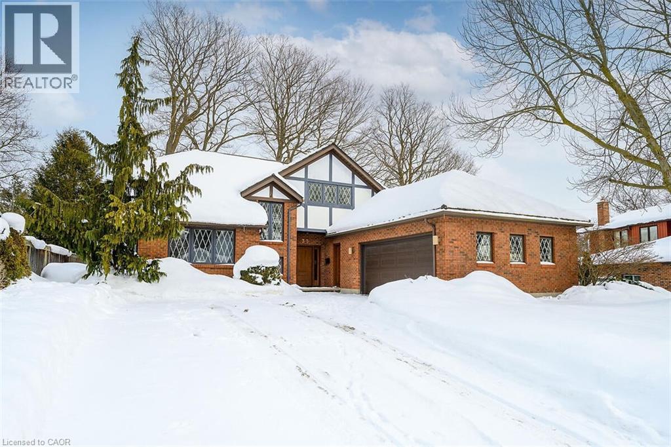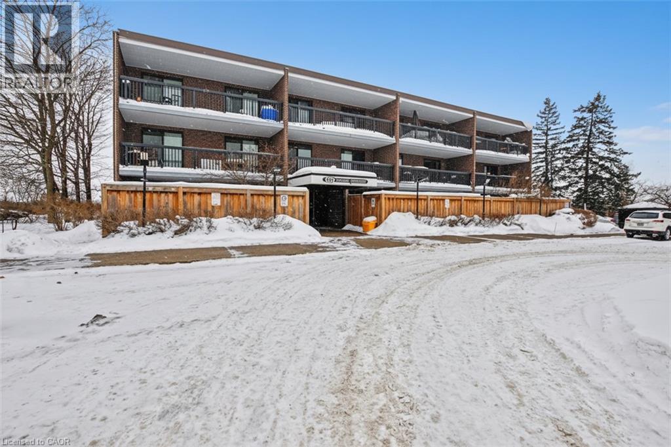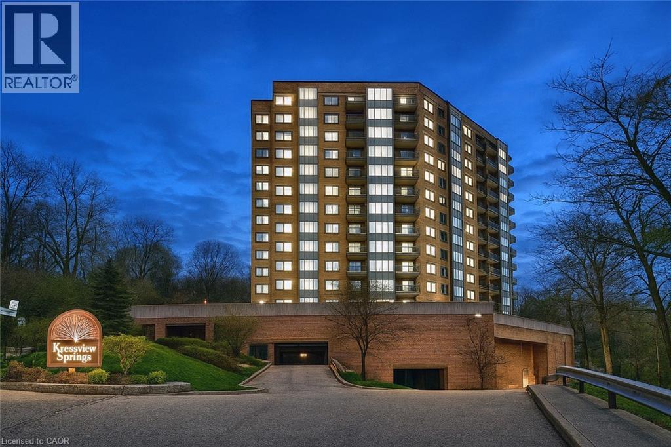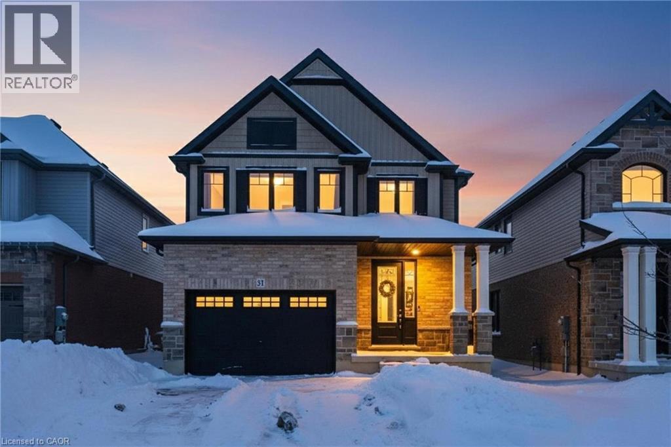164 Jansen Avenue Unit# 15
Kitchener, Ontario
Welcome to 164 Jansen Avenue, Unit #15-an affordable and well-maintained opportunity for first-time buyers, downsizers, or investors. Not often do you get the use of TWO PARKING SPACES with units like this. This unit also features new vinyl flooring in the eat-in kitchen, complete with a central island, pyramid-style range hood, and built-in wine fridge-ideal for everyday living and entertaining. The open-concept living and dining area offers comfortable, low-maintenance living. The basement adds value with a newly installed 3-piece bathroom, perfect for guests or added functionality. Includes dedicated parking and reasonable condo fees, keeping ownership budget-friendly and predictable. Ideally located for commuters with quick access to Highway 401, Fairway Mall, transit, and popular restaurants. Strong rental potential in a highly convenient location. Don't miss this opportunity-schedule your private showing today. (id:8999)
400 Champlain Boulevard Unit# 404
Cambridge, Ontario
Step into comfort, style, and effortless living in this beautifully maintained 2-bedroom, 1-bathroom condo, nestled in one of East Galt’s most desirable communities. Bright and inviting, the open-concept living and dining area showcases elegant laminate flooring and flows naturally onto a sunny enclosed balcony—your private escape surrounded by mature trees, perfect for morning coffee or unwinding after a long day. The modern kitchen offers ample cabinetry and a convenient office nook, ideal for working from home or keeping things organized. Both bedrooms are spacious and filled with natural light, complemented by an updated bathroom designed for everyday ease. With in-suite laundry, a dedicated storage locker, and secure underground parking, this home checks every box. Residents also enjoy access to well-maintained building amenities and a prime location close to shopping, transit, parks, and scenic walking trails. Experience the perfect blend of comfort, convenience, and community—your next chapter begins here. (id:8999)
1498 Gordon Street Unit# 23
Guelph, Ontario
Spacious Townhome in a Prime Location. Welcome to the perfect blend of space, privacy, and convenience. This beautifully maintained townhome offers 3+1 bedrooms and 3.5 bathrooms, making it an ideal fit for families, professionals, or savvy investors. The upper level features three generously sized bedrooms, while the fully finished basement adds exceptional flexibility with an additional bedroom, full en-suite bathroom, and a den-perfect for a home office, guest suite, or extended living. Enjoy enhanced privacy, abundant natural light, and added green space-benefits that truly set this home apart. Modern, carpet-free main floor opens up an inviting open-concept design showcases large windows, sleek hardwood flooring and an open concept, contemporary kitchen. Conveniently positioned just minutes from the University of Guelph, Highway 401, Highway 6, and Stone Road Mall, offering effortless access to schools, shopping, and key commuter routes. Step out to the backyard patio backing onto an ideal setting for relaxing evenings or hosting friends. Unwind in the spacious primary bedroom featuring a walk-in closet designed for comfort and functionality. Includes a cold room for additional storage. A rare opportunity to own a well-appointed townhome in a highly desirable location. Book your private showing today. Management Fee Includes: Snow Removal, Property Management, Garbage Pickup, Insurance, Landscaping, Roof & Windows. (id:8999)
341 George Street N Unit# 4
Cambridge, Ontario
Be sure to view this beautiful two bedroom raised bungalow condo located in West Galt's Riverwalk Condominiums. Running alongside the Grand River, this sprawling complex offers outdoor gardening w/ its community garden & arboretum parklands. Two convenient accesses to the walking trails along the river are perfect for all season hiking & bicycling. This unit is conveniently situated near visitor parking for friends & family. Stepping into the grand front entry provides views of the open concept kitchen & living areas. The kitchen is truly outstanding w/ walnut cabinetry & porcelain backsplash & walls (2024), stainless steel gas stove, built-in microwave, brand-new dishwasher (2025), exhaust fan& plenty of convenient storage space. A stainless steel countertop & leather granite countertop add a touch of contemporary style. Plenty of pot lighting overhead. The breakfast bar w/ its live edge wood tabletop is perfect for a quick breakfast. A sunny patio door leads to a private patio retreat. The living room & dining area boasts hardwood flooring, electric fireplace, crown moulding & sun flooded bay window. The primary bedroom offers a magnificent walk-in closet & is adjacent to the spa-like 4pc main bath. The 2nd bedroom w/ vaulted ceiling & oversized Palladian window can double as a guest room or office & includes access to a private balcony. The lower level provides an abundance of extra living space, perfect for movie watching or entertaining a large group. An extra bonus room is suitable for crafts, overnight company, or fitness room. You won't mind doing laundry in this bright & sunny laundry room w/ ample storage cabinets. Access to the garage is through this area. A 3pc bath w/ stand-up shower completes this floor. For larger family gatherings, residents can use the Quarry House w/ cozy fireplace setting, full kitchen & bathroom areas. In nicer weather there is an outdoor deck & newly installed pickleball court! Come be a part of this lovely riverside community! (id:8999)
108 Garment Street Unit# 1110
Kitchener, Ontario
Splish Splash! Get ready for POOL season!! Live in the heart of the innovation district in Kitchener and enjoy this brand new modern Garment St condo that offers 1 bedroom, 1 bathroom, office niche, and open concept layout. Ample nature lighting from the large windows, features include wide plank engineered flooring, upgraded cabinets to 36, granite counter top, subway tile backsplash, eat-in breakfast bar, stainless steel appliances, in-suite washer & dryer, and private balcony. Also, checkout the amazing building amenities like: outdoor swimming pool, half-court basketball court, landscaped terrace with bbq, party room & private patio, outdoor dog run with pet washing stations, fitness room & yoga/wellness studio, garbage and recycling chute, and available concierge (at an extra cost). This location can't be beat as it's near light rail transit (LRT), Go-Train Station, bus transit, walking distance to the Tech Hub - Google, Desire 2 Learn, Communitech, The Tannery, walking distance to university of Waterloo School of Pharmacy and Michael G. DeGroote of Medicine (McMaster University), walking distance to downtown Kitchener, Victoria Park, City Hall, restaurants, coffee shops, and shopping. Don't delay book your showing today! (id:8999)
31 Reid Court
Puslinch, Ontario
Welcome to 31 Reid Court, a stunning luxury bungalow located on a 1/2 acre lot in the prestigious Heritage Lake gated community. This residence offers an exceptional blend of elegance, comfort and masterful craftsmanship. The main level features soaring twelve-foot ceilings and an open-concept kitchen, living and dining space filled with natural light. The chef’s kitchen is equipped with a Sub-Zero paneled fridge and freezer, a Thermador paneled dishwasher, an industrial Thermador stove with a custom range hood, a large island with seating and storage, and a paneled Marvel beverage fridge for added convenience. The living room is centered around a striking marble fireplace, and upgraded designer lighting throughout enhances the home’s sophisticated ambiance. The primary suite serves as a private retreat, offering a generous walk-in closet and a spa-inspired ensuite with double sinks, a deep soaker tub and elegant marble finishes. Heated floors extend through the primary ensuite, the second main-floor bathroom and the laundry room. Two additional spacious bedrooms complete the main level. The fully finished basement impresses with ten-foot ceilings and features a dedicated home theatre with a Sony projector and an approximately one-hundred-fifty-inch screen, an expansive rec and living area with a fireplace, and three additional large bedrooms. Additional highlights include that the home is Net Zero ready, has a Sonos sound system with Triad speakers on the main level and wiring for future expansion, a 2020 Generac generator and home security system. Outside, a spacious backyard with generous greenspace and a covered outdoor living area with a built-in fireplace creates the perfect setting for entertaining. Paired with quick access to surrounding conveniences, this home delivers effortless luxury in a peaceful, sought-after location. (id:8999)
1209 Valentine Drive
Cambridge, Ontario
Nestled on a quiet, family-friendly street in Cambridge, this charming backsplit offers solid bones and endless potential. Loved and well cared for by the original owner, the home features 3 bedrooms and 2 bathrooms, providing a comfortable layout for families or those looking to grow into the space. With its inviting floor plan, this property is the perfect canvas for your personal touches and modern updates. Ideally located close to schools, shopping, and the 401, everyday errands and commuting are a breeze. A wonderful opportunity to make a much-loved home truly your own. (id:8999)
51 David Street Unit# 201
Kitchener, Ontario
Steps from Victoria Park, this luxury condo offers an unbeatable downtown Kitchener location close to the LRT, Innovation District, City Hall, and the shops and restaurants of King Street. The building features secure entry, elevator access, a private balcony, home automation, and premium amenities including perimeter security cameras and a pet washing station. This spacious 1-bedroom, 1-bath suite showcases wide-plank hardwood floors, floor-to-ceiling double-glazed windows, laundry, and a glass shower. The modern kitchen is finished with stone countertops and backsplash, a breakfast island, and a Blomberg® European appliance package. Enjoy year-round access to Victoria Park’s trails, lake, events, playgrounds, skating rink, and The Boathouse restaurant—all just outside your door. The condo comes exclusive amenities, Bike Storage, Party Rooms With Outdoor Lounges And Firepits , Wi Fi Access In Common Areas, Security System, Pet Wash Station, Lounge, Storage Room & Dining Area. (id:8999)
33 Walnut Drive
Guelph, Ontario
Offered for the first time, 33 Walnut Drive is a timeless Tudor-style residence, custom designed & carefully curated to exceed expectations. Boasting over 4,800 sq ft of thoughtfully designed interior space, this home is a true blend of character, craftsmanship, & comfort. From the moment you arrive, the curb appeal is undeniable - a stone walkway, mature trees, & professionally landscaped gardens create a picture-perfect first impression. Step inside to a gracious entry way & grand two-story living room featuring soaring ceilings, striking fireplace, & views of the private backyard. The dining room offers serene vistas of a cascading waterfall & includes a walkout to the private oasis with lush gardens & an expansive deck, ideal for entertaining or peaceful mornings with coffee. The chef’s kitchen includes a generous eat-in area & opens to the family room, creating a warm, inviting space for gatherings. The main-floor primary suite is a private retreat, complete with walk-in closet & luxurious ensuite. Also on the main level is an executive office featuring custom millwork & built-in shelving, ideal for working from home. Upstairs, you'll find 3 additional spacious bedrooms, full bath, & a bright open loft, ideal as a secondary office, artists studio, or playroom. The lower level offers a large recreation space ready to be customized into a games room, home theatre, or gym. There is ample storage throughout. Additional features include double garage with inside access, main floor laundry, steel roof, 200 AMP service, new furnace & A/C. Ideally situated in an established neighbourhood, walkable to shopping & top notch schools. Floor plans & detailed construction specifications, which exceeded standard building codes, are available upon request. Built for the original family who has lovingly maintained it since 1984, this home has been the setting for a lifetime of memories. Now, it's ready for you to begin your own chapter. (id:8999)
63 Conroy Crescent Unit# 52
Guelph, Ontario
Rarely available! This large and bright 3-bedroom, 2-bathroom condo offers a unique combination of space, comfort, and convenience in one of Guelph’s most desirable locations. Step into an open-concept living and dining area that flows seamlessly onto a large private balcony, where you can relax or entertain while enjoying breathtaking views of the lush greenbelt. The serene natural setting brings a sense of calm and connection to nature right to your home. The three generously sized bedrooms provide plenty of space for families, students, or professionals seeking room to grow. The two full bathrooms add extra comfort and practicality — a rare feature in this building. Enjoy all-inclusive living, as all utilities and an impressive list of amenities are included in the condo fees. Outdoor enthusiasts will appreciate the nearby parks, trails and rivers, perfect for walking, jogging, or cycling. The building is conveniently located close to Highway 401, schools, and the University of Guelph, making it an excellent choice for commuters and students alike. Public transit is just steps away, offering easy access to all parts of the city. Surrounded by a wide variety of shops, restaurants, and entertainment options, this condo offers a truly balanced lifestyle — comfort at home and convenience at your doorstep. Don’t miss this exceptional opportunity to own one of the few 3-bedroom, 2-bath units in this area with incredible views and unbeatable value! (id:8999)
237 King Street W Unit# 1210
Cambridge, Ontario
Experience the best views in the city — watch both the sunrise and sunset from this stunning 12th-floor suite at Kressview Springs Condominium! Overlooking the Grand River and Riverside Park, this spacious 2-bedroom, 2-bath unit combines comfort, convenience, and natural beauty. The open-concept living and dining area is ideal for entertaining or relaxing, while two generous bedrooms offer comfort and flexibility. Enjoy two private balconies, each showcasing breathtaking panoramic views — perfect for morning coffee, evening reflection, or hosting friends. This home also features in-suite laundry and ample storage for everyday ease. Kressview Springs offers resort-style amenities including a heated indoor pool, sauna, fitness center, games and party room with billiards, workshop, and an elegant grand foyer. Located near scenic trails, shopping, and major routes, this is more than just a home — it’s a lifestyle. Don’t miss your chance to make it yours! (id:8999)
31 Miranda Path
Elmira, Ontario
Welcome to 31 Miranda Path, a beautifully upgraded 4-year-old home in the sought-after Country Club Estates of Elmira. Offering exceptional space and versatility, this home features 6 bedrooms, 4 bathrooms, and a fully finished basement, ideal for growing or multi-generational families. The main floor boasts an open-concept layout with 9’ ceilings, creating a bright and welcoming atmosphere. The heart of the home is the stunning kitchen, complete with high-end appliances, stylish cabinetry, and white quartz countertops. The sun-filled living room and spacious dining area are perfect for entertaining, with sliding doors leading to the backyard, which will be fully fenced for added privacy and functionality. A 2-piece bathroom, laundry room, and garage access complete the main level. Upstairs, the primary suite offers a walk-in closet and a luxurious 5-piece ensuite with soaker tub, glass shower, and dual vanities. Three additional bedrooms and a 4-piece bathroom complete the second floor. The finished basement features large windows, generous living space, two additional bedrooms, a 4-piece bathroom, and utility room—perfect for guests, a home office, or recreation space. Loaded with upgrades including quality flooring, cabinetry, crown molding, and pot lights throughout, this home is ideally located near schools, parks, Woolwich Memorial Centre, Elmira Golf Club, shops, restaurants, and offers easy access to Waterloo. A move-in ready home with space, style, and an unbeatable location—book your private showing today. (id:8999)

