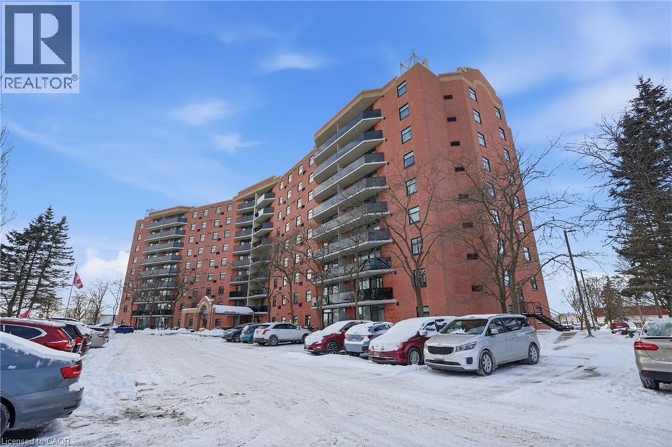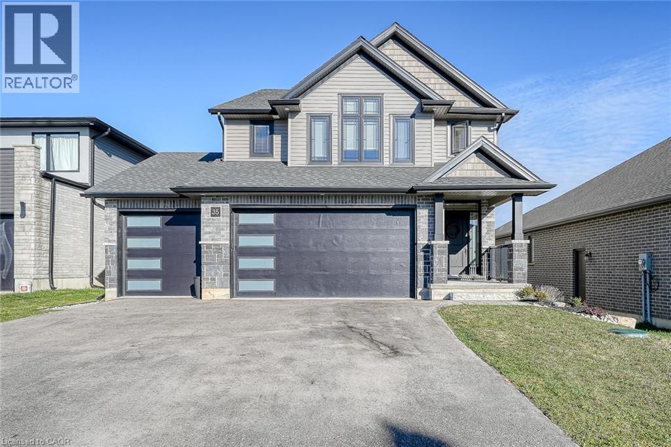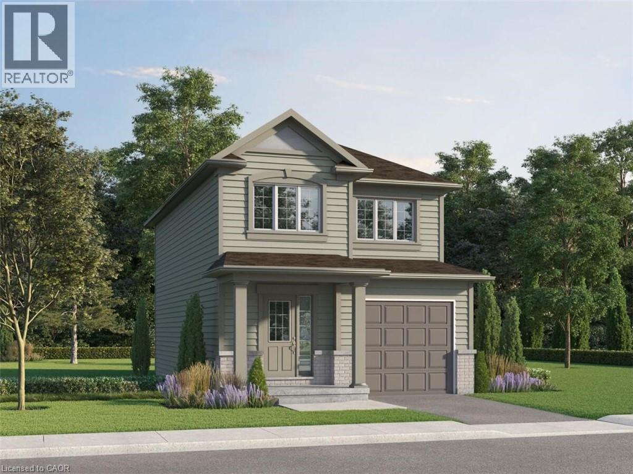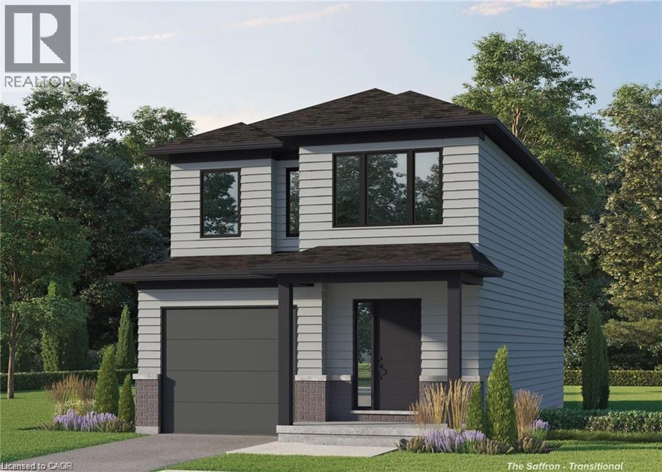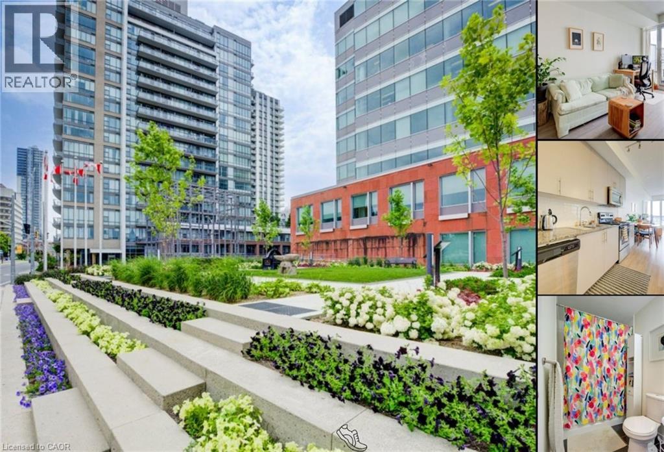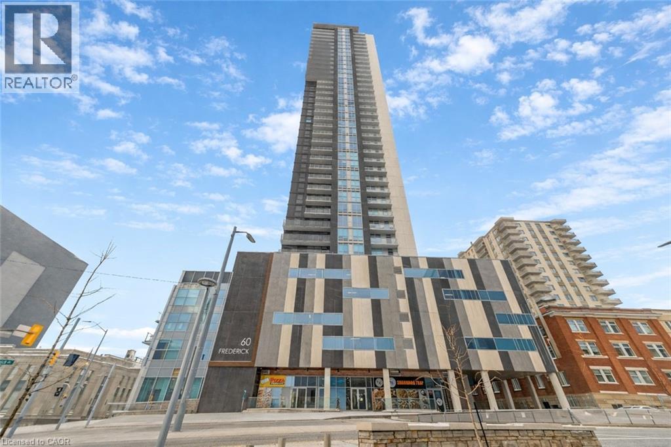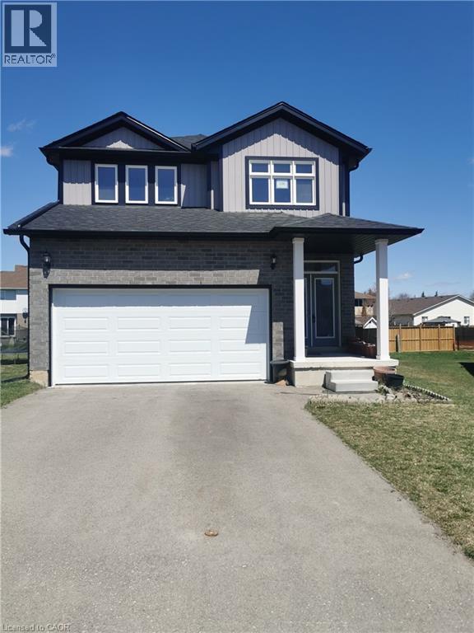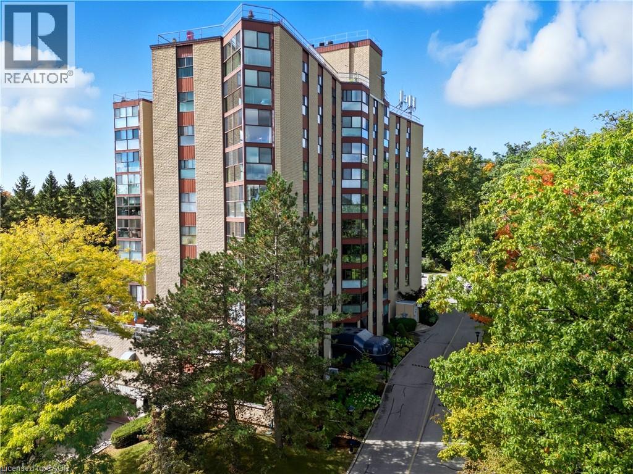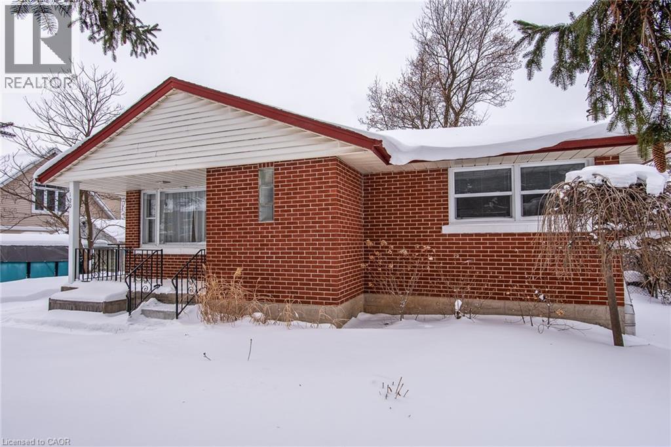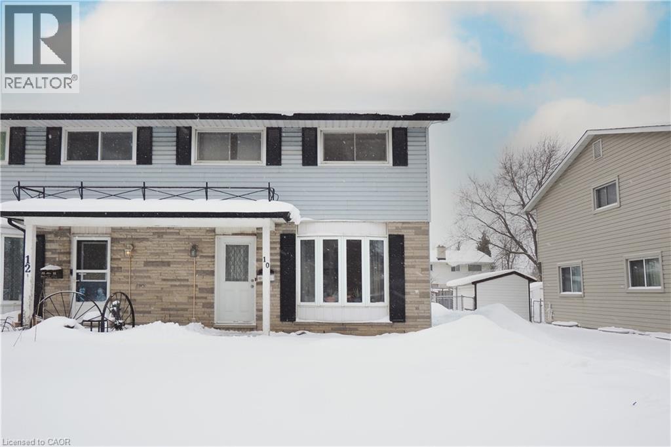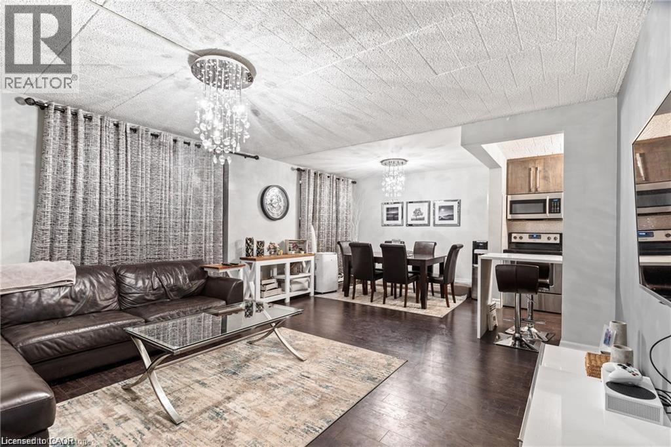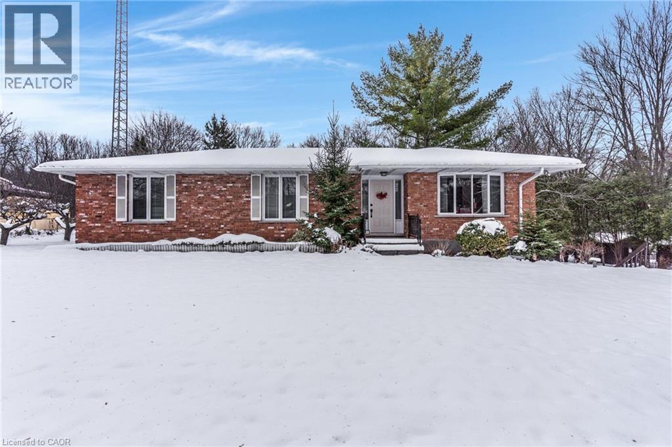9 Bonheur Court Unit# 808
Brantford, Ontario
Welcome to Unit 808 at 9 Bonheur Court, a bright and spacious condo offering comfortable, low maintenance living in a convenient Brantford location. This well-laid-out unit features two generous bedrooms with ample closet space and an updated bathroom complete with a modern step-in shower for added comfort and accessibility. Large windows throughout the unit flood the space with natural light, creating an inviting and airy atmosphere. Recent updates include newly replaced windows and balconies, providing peace of mind and enhanced enjoyment of the outdoor space. Whether you’re relaxing at home or entertaining guests, this unit offers a practical layout with plenty of room to live comfortably. Enjoy the nicer weather relaxing by the fishpond with friends and neighbours. Ideal for first-time buyers, downsizers, or investors. Unit 808 combines space, light, and updates in a well-managed building close to amenities, parks, and transit. A great opportunity to enjoy easy condo living in Brantford. (id:8999)
35 Peggy Avenue
Mount Elgin, Ontario
Step inside and feel an instant sense of calm and connection. Every detail of this beautifully finished home has been thoughtfully designed to blend warmth, style, and practicality. Natural light fills the open living area, reflecting off rich hardwood floors and creating a feeling of effortless flow between the kitchen, dining, and family spaces. The kitchen is both striking and functional, with a spacious island perfect for morning coffee or evening conversation, sleek countertops, and plenty of storage for all your essentials. The adjoining dining space opens to a private backyard where summer barbecues, kids playing, and late-night laughter become part of everyday life. Upstairs, the primary suite feels like a retreat, complete with a spa-inspired ensuite and generous closet space. Three additional bedrooms offer flexibility for family, guests, or a home office, while the convenient second-floor laundry makes daily life simple. The lower level expands your options even further, with a bright, open family room ideal for movie nights, hobbies, or cozy gatherings on winter evenings. A practical mudroom with built-in cubbies keeps everything organized as you come and go, while the attached garage offers room for vehicles, tools, and storage. Outside, the landscaped lot is perfect for both play and relaxation, surrounded by quiet streets and friendly neighbors. Located in Mount Elgin, this home combines peaceful small-town charm with easy access to Ingersoll, Tillsonburg, and Woodstock, giving you the best of country living with city convenience. Whether you are starting a new chapter, growing your family, or simply craving a home that feels like a fresh start, this is a place where your days can begin and end with gratitude. From morning light to starry nights, every corner invites you to imagine life unfolding exactly the way you want it. (id:8999)
113 Jacob Detweiller Drive Unit# Lot 0088
Kitchener, Ontario
Amazing opportunity for a brand new single detached home! Own your 1st New Home with Builder's STARTER SERIES Now Available in the desirable Doon South Harvest Park Community, only minutes from HWY 401, schools, shopping, golf, trails and other amenities. The Cobalt T is a 2 Story 3 bed, 2.5 bath with single car garage. (Optional ensuite /3rd bath INCLUDED in this price) Main floor features carpet free open concept including eat in kitchen, Living Room/Dining, Large Foyer and a 2pc powder room. Second floor offers 3 good size bedrooms and a 4pc main bath. Primary Bedroom includes 2 walk in closets which can be upgraded to an ensuite at additional cost. Various lots and plans available. Closing Summer 2026 (id:8999)
108 Jacob Detweiller Drive Unit# Lot 0101
Kitchener, Ontario
Amazing opportunity for a brand new single detached home! Own your 1st New Home with Builder's STARTER SERIES Now Available (to be built) in the desirable Doon South Harvest Park Community, only minutes away from HWY 401, schools, shopping, trails, golf and other amenities. The Saffron 2 is a 2 Story 3 bed, 2.5 bath with single car garage. (Optional 3rd bath/ensuite INCLUDED in this price). Main floor features carpet free open concept including eat in kitchen, Living Room/Dining, Large Foyer and a 2pc powder room. Second floor offers 3 good size bedrooms and a 4pc main bath. Primary Bedroom includes 2 walk in closets which can be upgraded to an ensuite at additional cost. (id:8999)
85 Duke Street W Unit# 1007
Kitchener, Ontario
Welcome to urban living at its best in this bright, contemporary 1-bedroom, 1-bathroom condo located in the heart of Downtown Kitchener. Designed for both comfort and convenience, this unit features in-suite laundry and underground parking—rare finds in a downtown setting. Step inside to an open-concept living space highlighted by floor-to-ceiling windows that flood the unit with natural light. Enjoy unbeatable walkability with shops, restaurants, parks, trails, and the LRT just steps from your door, making commuting and city life effortless. Residents enjoy a full suite of upscale amenities, including a concierge-attended lobby, elegant lounge and sitting areas, a spacious party room, and a stunning rooftop terrace and garden with private outdoor dining and BBQ spaces. Ownership also includes access to the premium amenities at 55 Duke Street, featuring a rooftop running track, fully equipped fitness studio with boxing and kickboxing stations, TRX training, a swim area, and a dedicated yoga space. The unit is complete with one underground parking space and a large storage locker—a valuable combination for downtown living. Whether you’re a first-time buyer, professional, or investor, this condo offers exceptional lifestyle value in one of Kitchener’s most vibrant locations. Book your private showing today. (id:8999)
60 Frederick Street Unit# 3005
Kitchener, Ontario
Welcome to DTK Condos at 60 Frederick Street, Unit 3005, a stylish 30th-floor, 1-bedroom residence in the heart of Downtown Kitchener. This ultra-chic, carpet-free suite features modern finishes, stainless steel kitchen appliances, in-suite washer and dryer, window coverings, and a private balcony showcasing outstanding city views. A storage locker is included for added convenience. Designed for contemporary urban living, the building offers exceptional amenities including a full-time concierge, fitness centre and yoga studio, party room with catering kitchen, rooftop terrace with BBQs and panoramic views, community garden, dog terrace, and bicycle storage. This unbeatable location places you steps from the ION Light Rail Transit and major bus routes, with easy access to the Kitchener GO Station. Walk to Google, Communitech, The Tannery, D2L, Conestoga College Downtown Campus (directly across the street), University of Waterloo School of Pharmacy and School of Medicine, Victoria Park, Kitchener Market, and an exciting mix of restaurants, cafés, and nightlife. Experience the energy and innovation of the Kitchener Innovation District right outside your door. An excellent opportunity for first-time buyers, professionals, or investors seeking refined downtown living with unbeatable connectivity. (id:8999)
198 Jacob Street
Tavistock, Ontario
2022 built SINGLE FAMILY HOME. Welcome home to 198 Jacob street E in Tavistock. Love country living without being away from the city. It's only around 22 minutes from THE BOARDWALK IN WATERLOO and SUNRIZE PLAZA IN KITCHENER & 15 minutes to Stratford. This 2022 built detached home features over 2200 square feet of living space, has a premium lot value with extra deep lot size and it comes with lots of natural light, 9 ft. ceiling, Laminate in the main floor, granite countertop in Kitchen with custom built cabinets and much more. Upstairs there are 4 bedrooms and a great sized Master bedroom with 5pc Ensuite. This is located in great family friendly neighborhood and close to schools, parks, Hwy.8, shopping and much more. This beautiful home has a lot to offer. Book your private viewing today. $15,000 extra paid by the owner for this premium lot (id:8999)
20 Berkley Road Unit# 702
Cambridge, Ontario
Welcome to The Highlands by the Park; 20 Berkley Road. Nestled atop a hill at the end of a quiet cul-de-sac in historic West Galt, this prestigious condominium offers tranquility, privacy, and sweeping views of nature and the city skyline. Overlooking a majestic woodlot, Victoria Park, and beyond, this building is one of Cambridge's hidden gems. This spacious 2,418 square foot, carpet-free unit offers a rare combination of size, layout, and natural light. With 3 generously sized bedrooms, 2 full bathrooms, and a thoughtfully designed floor plan, it’s ideal for those seeking a blend of comfort and functionality. Step into an impressive foyer with mirrored walls and a large closet before entering the bright eat-in kitchen, complete with ceramic tile, crisp white cabinetry, built-in range top, track lighting and a cozy breakfast nook that looks out over lush greenery. The kitchen opens into a formal dining room with laminate flooring and elegant wall sconces; perfect for entertaining. The adjacent oversized living room features a wood-burning fireplace (sold in as-is condition) and leads to a bright all-season solarium with floor-to-ceiling windows, perfect as a den, office, or creative space. Down the hallway, you’ll find three spacious bedrooms, including a large primary suite with two large windows, an expansive walk-in closet, and a 5-piece ensuite. A second 4-piece guest bath serves the remaining bedrooms. The in-suite laundry closet is conveniently tucked away off the main hallway. Building amenities include a rooftop terrace with panoramic views, ample seating, and barbecue, a party room with full kitchen and lounge area, meeting room, exercise room, and beautifully maintained common spaces. This unit includes one underground parking spot with a tandem storage locker. Don’t miss this rare opportunity to live in a peaceful, elevated community surrounded by nature, just minutes from the charm and culture of West Galt. (id:8999)
120 Fourth Avenue
Kitchener, Ontario
Well-maintained bungalow on a rare double lot in an established Kitchener neighbourhood. Features 2 bedrooms on the main floor, bright layout with original hardwood, ceramic tile, and a finished basement with rec room, wood stove, wet bar, and additional bedroom. Large rear deck overlooks a private yard. Close to schools, shopping, transit, and Kingsdale Park. Zoned R4 with potential for duplex or future development. (id:8999)
10 Balfour Crescent
Kitchener, Ontario
Location, location, location - Welcome to 10 Balfour Crescent! this cozy and spacious freehold semi-detached home is ideally situated just steps away from all amenities, with easy access to highway. The main floor features a bright and inviting living room, a large kitchen with an open dining area, and a walkout to a fully fenced, deep backyard - perfect for gardening, entertaining, or letting the kids play. Upstairs, you'll find three generous bedrooms and a 4-piece bathroom, providing plenty of comfort and space for the family. The finished basement offers a large recreation room, perfect for movie nights or hosting guests. With a private driveway accommodating 3+ vehicles, this home combines comfort, convenience, and value - making it an excellent opportunity for first-time buyers or investors. (id:8999)
6 Walton Avenue Unit# 310
Kitchener, Ontario
Heat, hydro and more included in your condo fee! Check out this beautifully renovated 2-bedroom condo with convenient in-suite laundry - perfect for first-time buyers, downsizers, or investors. The open-concept layout showcases upgraded flooring, quartz countertops, designer light fixtures, and a modern kitchen that flows seamlessly into the spacious living and dining areas. Step out onto your private balcony to relax and unwind. The unit features a full 4-piece bathroom and a rough-in for a future 2-piece bath. The bathroom has been tastefully remodeled, and the impressive primary bedroom offers double closets for optimal storage. A same-floor storage locker provides additional space, and a dedicated parking spot is included for your convenience. With low property taxes and affordable condo fees that include heat and hydro, this home offers exceptional value. Located in the heart of Kitchener, this turnkey home offers easy access to highways, shopping, and all amenities - an incredible opportunity you won’t want to miss! (id:8999)
1265 Brantford Highway
Cambridge, Ontario
This 1980 reclaimed brick bungalow, situated on a 3/4 acre lot with a walkout basement, offers ample space for a growing family, plus significant parking for cars and larger vehicles. Unique to this property is an outbuilding, with endless possibilities for its future use (e.g., woodworking/spray booth) as several machines remain onsite. The main floor of this home features an eat-in kitchen with balcony access, a dining room, and a living room with large windows providing natural views of the sprawling backyard. The master bedroom has a walk-in closet, an ensuite bath, and balcony access. Adjacent to the master bedroom is the main bathroom, which was renovated in 2019, and two more spacious bedrooms, both with double closets. The lower level includes a full walkout with a rec room, a storage/pantry room, a fourth bedroom or office with floor-to-ceiling windows, and a 3-piece bath with shower. The lower level has potential for an in-law suite/rental. Alternatively, the separate entry provides a terrific at-home office. Recent improvements of the home include a new balcony floor (2024), central air (2023), furnace (2024), owned electric water heater (2021), and eaves troughing (2023). Don't miss this delightful country property, only five minutes south of Cambridge, with limitless potential! (id:8999)

