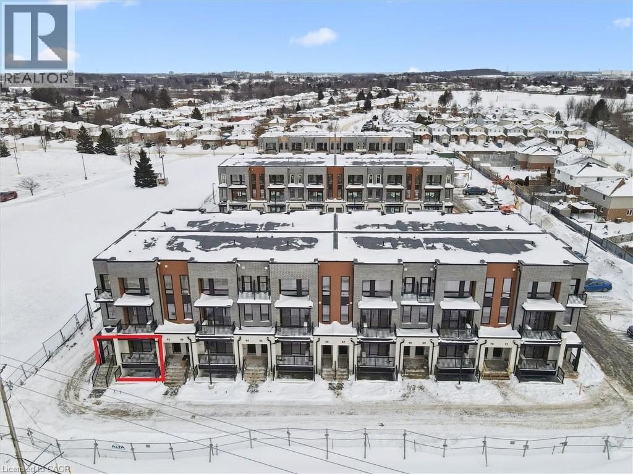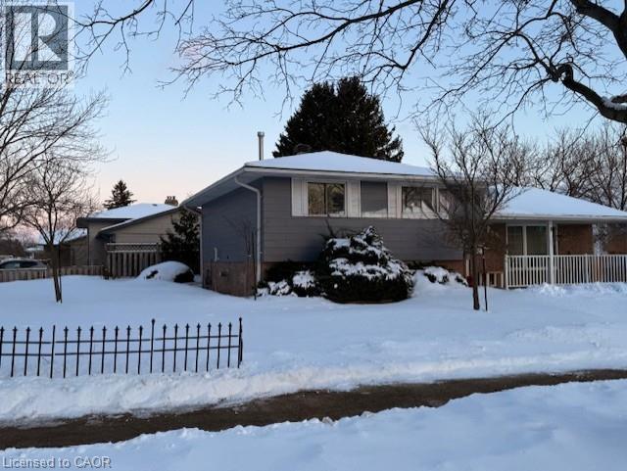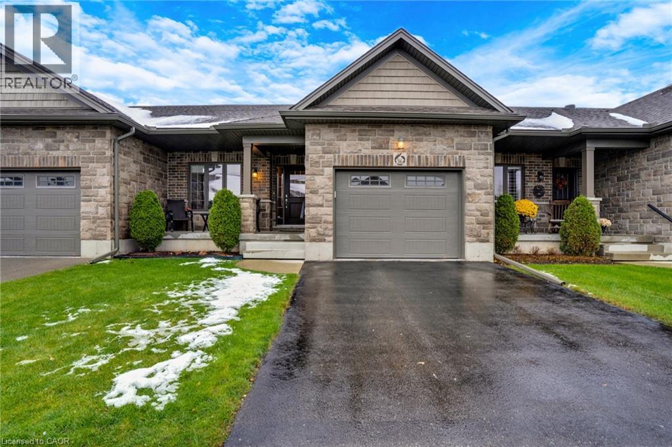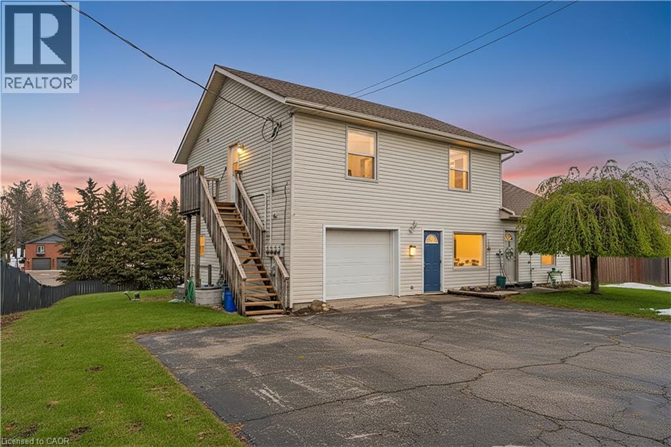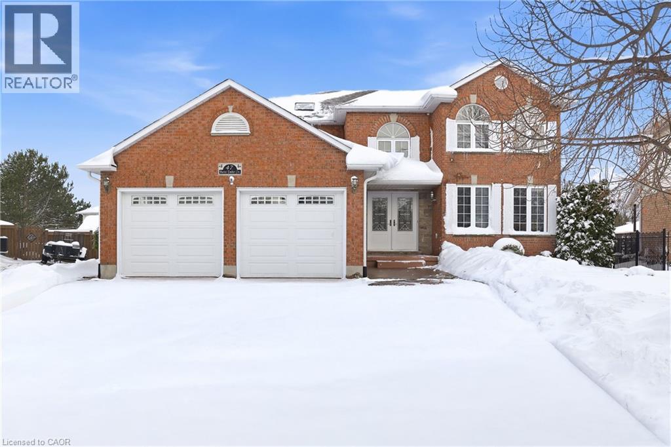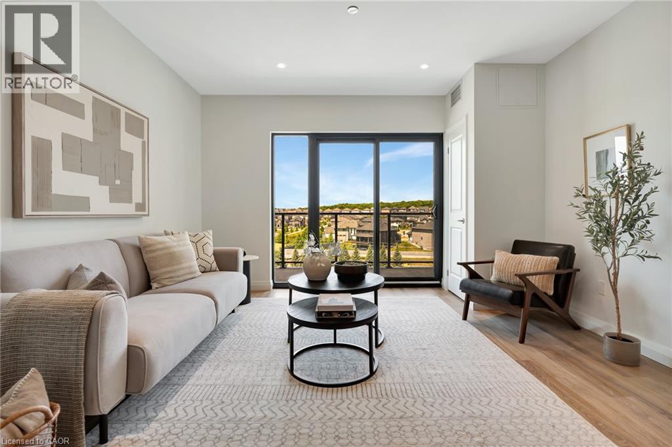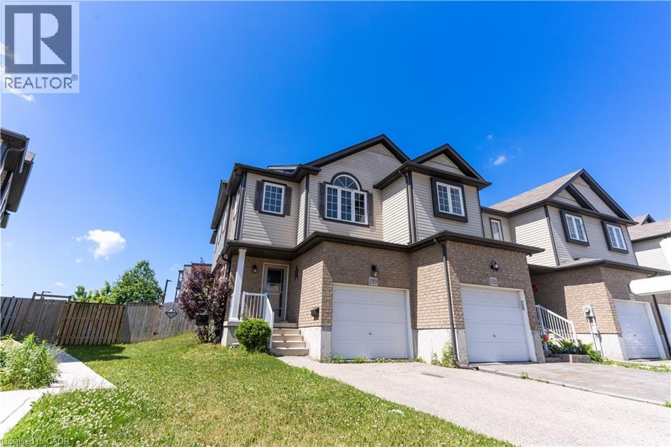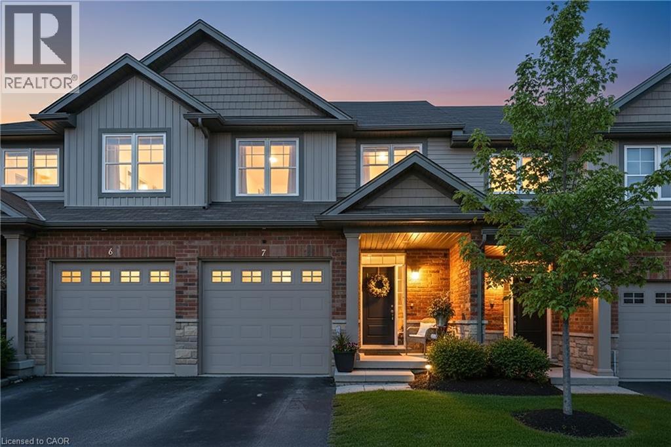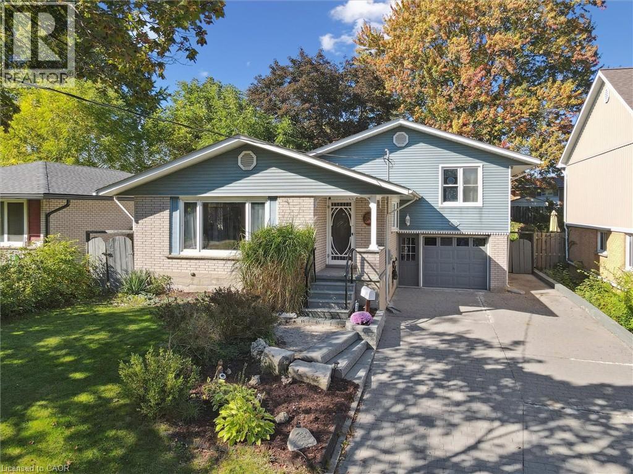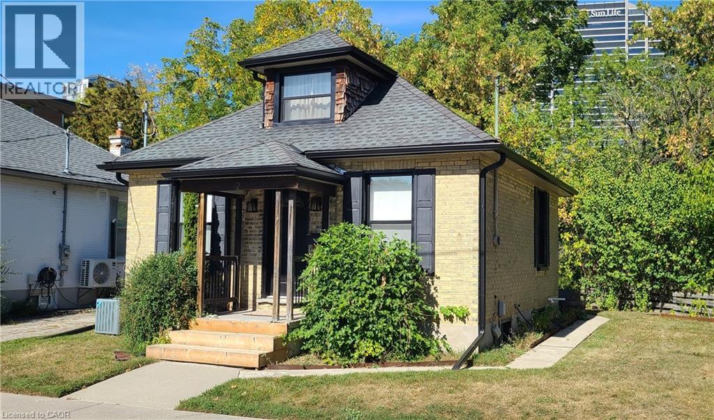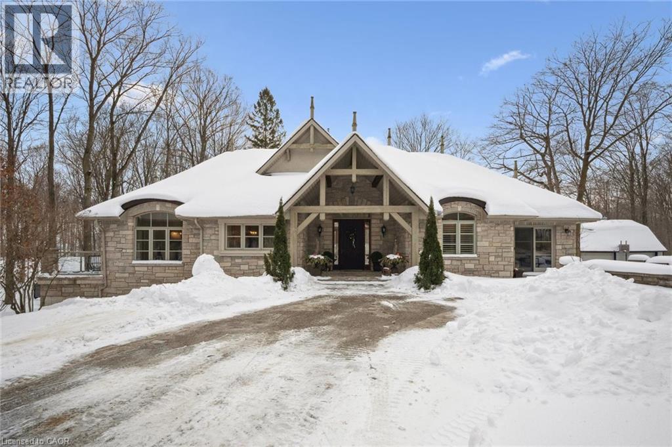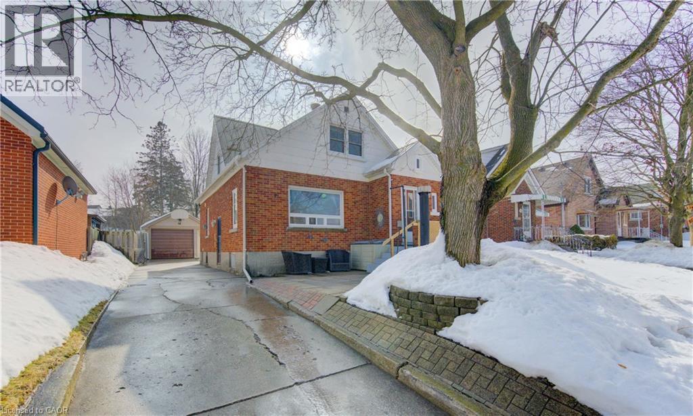525 Erinbrook Drive Unit# C061
Kitchener, Ontario
1 YEAR FREE CONDO FEES! Welcome to The Bobby—a sophisticated Two-Over-Two Stacked Condo Townhome in the highly sought-after Erinbrook Towns community. Perfect for first-time buyers, professionals, or investors looking for a lock-and-go lifestyle without the headache of snow removal or lawn maintenance. Step into a bright, open-concept living space flooded with natural light. The modern kitchen is a showstopper, featuring a sleek dark-toned island, crisp white cabinetry, and subway tile backsplash. Walk out from your living room to a private covered balcony—perfect for outdoor relaxation. A convenient powder room completes this floor. The quiet lower retreat features two bedrooms, a dedicated laundry and additional storage. The main 4-piece bathroom has a premium feel with a double-sink vanity and modern tiling. EXTRAS: •ENERGY STAR® Certified for maximum efficiency and lower utility costs. •1 Dedicated Parking Space included. •High-speed Bell Internet is included in your condo fees! •Walking distance to premium shopping, restaurants, and parks. First-Time Homebuyer Deposit Plan available for qualified purchasers. Experience modern, maintenance-free living in one of Kitchener’s most vibrant established neighborhoods. Select images show virtual staging. (id:8999)
55 Gracefield Crescent
Kitchener, Ontario
If close schools and parks are important, this home has them across the steet, where space, comfort, and location come together in one of Kitchener’s most convenient family-friendly neighbourhoods. This well-maintained home offers the kind of layout buyers are searching for right now — functional, flexible, and move-in ready, with room to grow. Inside, you’ll find bright, inviting living spaces designed for everyday living and easy entertaining. The kitchen and dining area (with garden doors) connects seamlessly to the main living areas, making it perfect for busy mornings, family dinners, or hosting friends. Upstairs is 3 generous sized bedrooms and a large 4 pc bath with extra storage cabinet. The finished lower level adds valuable extra living space —which can be accessed from the stairs at the main entrance, or from the walkup to the back yard. It offers a family room with gas fireplace for those cozy nights and a wet bar with bar fridge for easy entertaining as well as a generous size laundry/utility room, panty/freezer/storage room, 2 pc bathroom and as an added bonus a 21ft x 21ft. crawl space storage area with built in shelving for all you storage needs. Step outside through the dining area garden doors or from the walkup basement and enjoy a private fully fenced backyard that’s ready for summer BBQs on the two tier deck, kids at play, or simply relaxing at the end of the day. All of this is set within minutes of schools, parks, walking trails, shopping, transit, and major commuter routes — a location that truly supports everyday life. Added bonus-NO rentals--Water Heater(2022) Water softener (2021) Roof (2023)Front porch railing (2023) Fence along driveway and side ramp and deck (2025) Windows are tilt-in for easy cleaning from the inside. (id:8999)
53 Roth Street Unit# 36
Tavistock, Ontario
This welcoming 2-bedroom, 3-bathroom bungalow row house full of builder's upgrades and offers easy, comfortable living. Inside, big windows brighten the space, and the high ceilings with accent lighting and hardwood floors brings an open, airy feel to the kitchen and living room. The eat-in kitchen has stainless steel appliances and lots of cupboard space, while the living room features a sliding door that leads to a covered back deck and patio. The primary bedroom includes two closets and a modern 3-piece ensuite, and the second bedroom works well as a guest room or an office. A 4-piece main bath and main floor laundry make daily living simple and convenient. The basement is partially finished with a rec-room and a 3-piece bathroom. The large unfinished area you can use for storage or finish to suit your needs and there is a huge cold storage room under the front porch. Outside, there is a nice front porch and the backyard offers a covered deck, a patio, and a semi-private space that opens to a big shared green area. Located in Tavistock, you’ll enjoy the charm of small-town living with local shops, parks, and great community events close by. It’s only a short drive to Stratford for dining and theatre, and an easy commute to Kitchener-Waterloo, giving you the perfect mix of quiet country life with access to everything you need. (id:8999)
1789 Notre Dame Drive
St. Agatha, Ontario
Welcome to 1789 Notre Dame Drive, a well-maintained two-storey mixed-use building located in the charming community of St. Agatha. This versatile property offers a strong opportunity for investors or owner-operators seeking multiple income streams in a desirable small-town setting. The building features one commercial unit with excellent street exposure and convenient main-level access—ideal for retail, office, or service-based businesses. In addition, there are three residential units: one located above the commercial space on the second level, one on the main floor, and a third in the basement level, offering a diverse rental mix. Positioned in a central location within town, the property benefits from steady local traffic while maintaining the character and appeal of small-town living. With its combination of commercial visibility and residential income potential, 1789 Notre Dame Drive presents flexibility and long-term value in a growing rural market. You won’t want to miss this opportunity to secure a mixed-use asset in a strong and growing community. (id:8999)
47 Burnt Ember Court
Kitchener, Ontario
Tucked away on a quiet cul-de-sac in the highly sought-after Idlewood neighbourhood, this beautifully maintained 4+2 bedroom, 3.5 bath family home offers over 3,600sqft of living space along with exceptional flexibility, and quality throughout. Step inside to an impressive double-height foyer, setting the tone for the bright and inviting interior. The home is completely carpet-free, showcasing quality finishes and a layout designed to support busy family living. The main level features a spacious formal living room - which could also function as an office - a family room with a gas fireplace surrounded by custom built-ins, a dining area, a well-appointed kitchen, and the convenience of main-floor laundry. With 4 bedrooms upstairs and 2 additional bedrooms in the finished basement, the home provides flexibility for multigenerational living, guest accommodations, or work-from-home spaces. A true standout is the incredible backyard oasis: enjoy summers by the in-ground pool, or unwind year-round in the sunroom featuring both a sauna and hot tub - your own personal retreat right at home. The fully finished basement adds even more functional space with a large rec room, a wet bar for entertaining, and ample storage, making it ideal for extended family or growing households. Close proximity to multiple parks and trails, including Chicopee Tube Park, Stanley Park Mall for everyday shopping, and just minutes to Highway 7/8 for effortless commuting. This property offers everything you need for comfortable, versatile living in one of Kitchener’s most desirable areas. (id:8999)
525 New Dundee Road Unit# 706
Kitchener, Ontario
Discover the serenity of Rainbow Lake in this beautifully designed 1-bedroom, 1-bathroom condo at 525 New Dundee Road. Offering 842 sq. ft. of thoughtfully planned living space, this unit perfectly blends modern style with the calming beauty of nature. The open-concept layout connects the kitchen, dining, and living areas, creating an inviting space ideal for relaxing or entertaining. The modern kitchen is equipped with stainless steel appliances and ample cabinetry, making meal preparation effortless. The spacious bedroom includes a convenient closet, with the full bathroom located just steps away. You'll also enjoy the large in-unit storage room and an expansive balcony - a peaceful outdoor retreat with room to unwind. Residents have access to an impressive selection of amenities, including a fitness center, yoga studio with sauna, library, social lounge, party room, and pet wash station. Nestled beside picturesque Rainbow Lake, this location offers direct access to scenic walking trails and tranquil waterfront views. Experience a perfect blend of comfort, convenience, and natural beauty in this exceptional Kitchener condo. (id:8999)
1319 Countrystone Drive
Kitchener, Ontario
Welcome to 1319 COUNTRYSTONE DRIVE – a beautifully maintained FREEHOLD 2-storey SEMI-DETACHED home nestled in one of Kitchener’s most desirable, family-friendly neighbourhoods! With 3 BEDROOMS, 3 BATHROOMS, and a FULLY FINISHED BASEMENT, this MOVE-IN READY gem offers comfort, space, and modern convenience in a prime location. Step into a bright and OPEN-CONCEPT MAIN FLOOR featuring ELEGANTFLOORING, a spacious LIVING AREA, and an Open concept KITCHEN complete with Elegant Black APPLIANCES, ample cabinetry, and sleek countertops—perfect for everyday cooking in style. Sliding doors lead to a FULLY FENCED BACKYARD, ideal for kids, pets, and summer BBQs. Upstairs, the SUNLIT PRIMARY BEDROOM boasts a large SEPARATE CLOSET , while the two additional bedrooms offer great versatility for a growing family, guests, or a home office along with a 4pc Bathroom. The FINISHED BASEMENT provides even more living space, with a SPACIOUS REC ROOM, ADDITIONAL 4 pc BATHROOM, and IN-HOME LAUNDRY—perfect for movie nights, a playroom, gym, or guest suite. Additional highlights include PARKING FOR MULTIPLE VEHICLES, great curb appeal, and a QUIET, FAMILY-ORIENTED STREET just minutes from THE BOARDWALK, public transit, TOP-RATED SCHOOLS, COSTCO, universities, dining, highways, and more. THIS IS A RARE OPPORTUNITY to own a turnkey home in one of Kitchener’s most convenient locations. Don’t miss your chance—BOOK YOUR SHOWING TODAY! (id:8999)
22 Marshall Drive Unit# 7
Guelph, Ontario
Welcome to this beautifully designed townhouse backing onto peaceful conservation lands, offering privacy and tranquil views right from your backyard. Thoughtfully crafted with open-concept living in mind, this home is perfect for both everyday comfort and effortless entertaining.The spacious kitchen is the heart of the home, featuring a functional layout ideal for hosting family and friends. Large windows throughout fill the main floor with natural light, and the walkout leads to a beautiful deck where you can relax and enjoy the serene surroundings.Upstairs, you'll find three generous bedrooms, including a primary retreat complete with a walk-in closet and private ensuite. Exceptional design details and expansive windows create a bright, airy feel throughout.Additional highlights include a garage, low-maintenance living, and an unfinished basement with fantastic potential for a future recreation room or additional living space.Conveniently located close to amenities, this home offers the perfect blend of comfort, style, and nature. (id:8999)
115 Sweetbriar Drive
Kitchener, Ontario
Welcome home to Sweetbriar Drive in Forest Hill. This detached 3-bedroom, 2-bath home has been thoughtfully maintained by the same family for over 26 years. Attractive curb appeal features a landscaped yard, stone steps, and a double-wide driveway. The bright and inviting main floor offers a spacious living room, separate dining room and an eat-in kitchen enhanced by two newer bay-style windows that flood the space with natural light. A well-appointed 5-piece bathroom, generous primary bedroom, and versatile office/den (a potential fourth bedroom) complete this level. Step directly from the den onto a relaxing multi-tier deck overlooking the private, treed, fully fenced backyard — perfect for entertaining or quiet evenings outdoors. Upstairs, you’ll find two additional spacious bedrooms with extra storage, ideal for family or guests. The finished basement provides incredible flexibility with an expansive recreation room featuring a cozy electric fireplace feature, TV and games areas, a wet bar, 3-piece bathroom, and a laundry room with bonus storage and hobby/crafting space — easily adaptable to suit your lifestyle. An oversized garage offers convenient access from the driveway, the backyard deck, and directly into the home. Updates include the roof (2024), many windows (2018–2024), 125-amp electrical panel, Furnace (2017) and A/C (2025). Located close to parks, trails, excellent schools, shopping, and everyday amenities — with quick highway access for commuters — this Forest Hill gem offers space, comfort, and long-term value in a sought-after neighbourhood. (id:8999)
2 Esson Street
Kitchener, Ontario
Welcome to your new home in the heart of Belmont Village! Backing onto the scenic Iron Horse Trail, this beautifully renovated property offerstwo spacious bedrooms, two full modern bathrooms, and a versatile loft, perfect for a home office, guest room, or creative space. Extensiverenovations were completed in 2023, including all new wiring, plumbing, insulation, central AC, appliances, and windows. Essentially, it’s abrand-new home on the inside, with a stylish, contemporary design and thoughtful upgrades throughout. The inviting living room sets a warmand welcoming tone, while the kitchen is a chef’s dream, featuring sleek cabinetry, ample counter space, and top-of-the-line stainless steelappliances. The primary suite boasts a luxurious ensuite bathroom, while the second bedroom and full bath provide comfort and convenience forfamily or guests. Upstairs, the loft adds flexibility to suit your lifestyle. Step outside to your private patio and enjoy peaceful views of the IronHorse Trail, ideal for your morning coffee or evening glass of wine. Located just steps from the shops, cafés, and restaurants of Belmont Village,and a short walk to Uptown Waterloo, this home blends urban living with natural surroundings. Additional highlights include new blindsthroughout, a reverse osmosis water treatment system, parking for two vehicles, and abundant storage in the basement. Don’t miss your chanceto own this exceptional, fully renovated home in one of the region’s most sought-after communities! (id:8999)
3314 Sandhills Road
Baden, Ontario
Absolutely stunning custom-built 4-bedroom, 3-bathroom walkout bungalow set on 7.21 picturesque wooded acres in Baden. Ideally located just minutes from schools, the recreation center, major retailers including Costco, Walmart, and Canadian Tire, and with convenient access to the 7/8 expressway, this property offers the rare combination of everyday convenience and the tranquility of a private country retreat. Designed for both comfortable family living and exceptional entertaining, the property features a 4,000 sq. ft. shop with four oversized drive-in doors, a multi-sport court, and a classic bank barn with double overhead doors—ideal for animals, hobbies, or additional storage. The home showcases a beautiful blend of rustic charm and modern comfort. The Wiarton limestone and stucco exterior create striking curb appeal, while inside you’ll find impressive 13-foot ceilings, custom built-in cabinetry with a limestone fireplace surround, and a warm maple kitchen complete with marble countertops. Two walkouts lead to elevated deck spaces, perfect for enjoying morning coffee or evening sunsets overlooking the property. Outdoors, the landscaped grounds offer mature gardens, an exposed aggregate driveway and patio areas, and a cozy outdoor fireplace. Scenic walking trails wind through the mature hardwood bush, creating a true haven for nature lovers and outdoor enthusiasts. A rare and remarkable opportunity to own a private estate that seamlessly blends luxury, functionality, and natural beauty. (id:8999)
83 Arnold Street
Kitchener, Ontario
Welcome to 83 Arnold Street, Kitchener — a charming and well-maintained home that combines warmth, functionality, and investment potential. This inviting property features large, bright windows that allow abundant natural light to fill the space, creating a warm and comfortable ambiance throughout. The spacious kitchen offers ample room for meal preparation and family gatherings, with the added potential to include a kitchen island for extra storage and workspace. The main level boasts a generously sized family room, perfect for entertaining guests or enjoying quiet evenings with loved ones. A convenient and tastefully 4-piece bathroom is also located on this floor, adding both comfort and practicality. Upstairs, you’ll find two generously sized bedrooms, each offering a cozy retreat for rest and relaxation. A side entrance provides access to the basement, which includes a bedroom that can easily be transformed into an in-law suite, presenting an excellent opportunity for additional rental income. Over the years, the home has benefited from several thoughtful upgrades, including a durable steel roof, updated plumbing and fixtures, new doors and windows, renovated kitchen and dining areas, improved HVAC system, and a modern hot water heater. Adding to its appeal is a remarkable 36' x 13' detached garage, perfect for vehicle storage, a workshop, or additional workspace. Ideally located close to public transit, schools, shopping, and the expressway, this home is perfect for first-time buyers or savvy investors seeking a dependable and inviting property in a vibrant Kitchener neighborhood. (id:8999)

