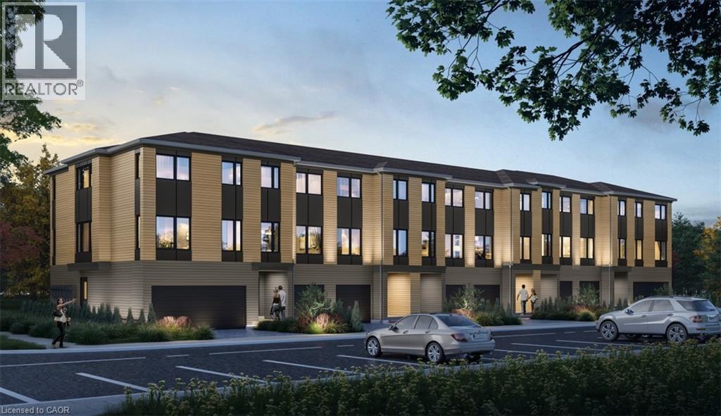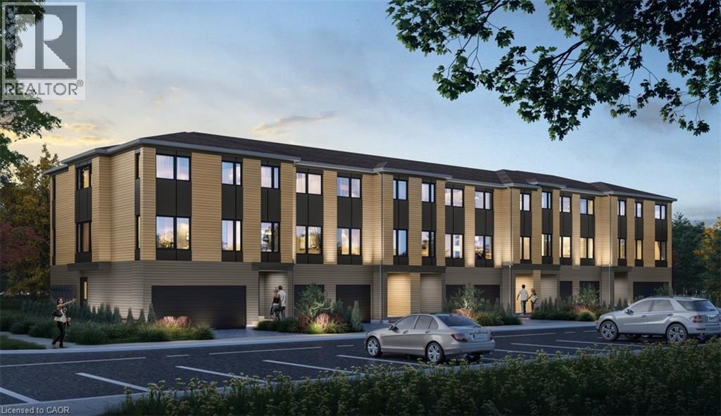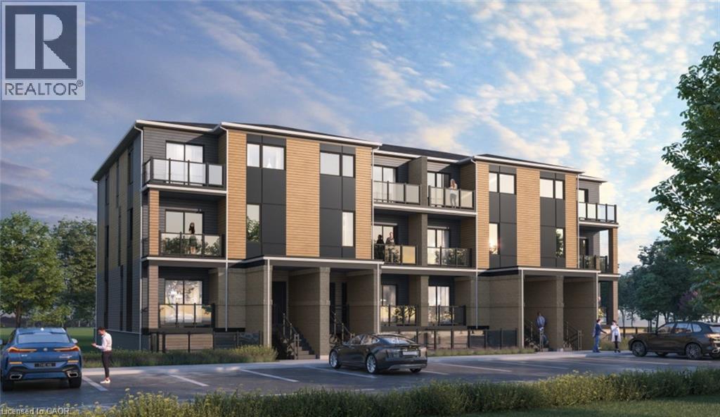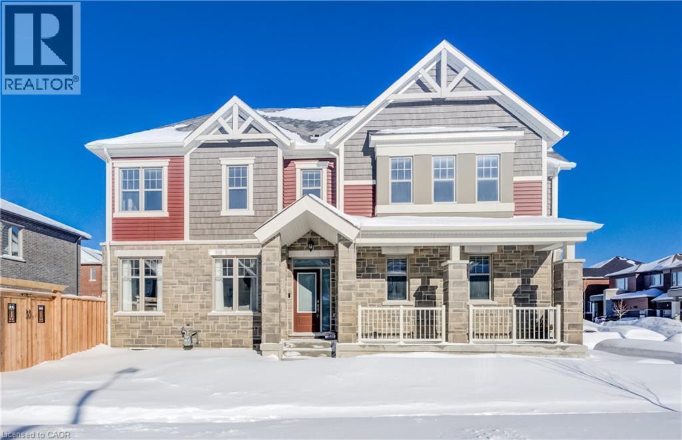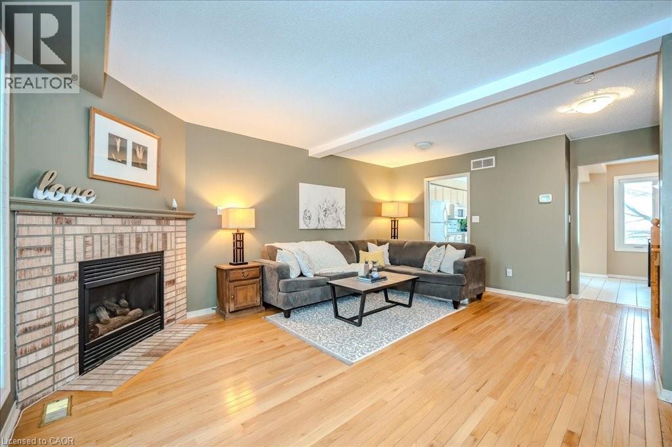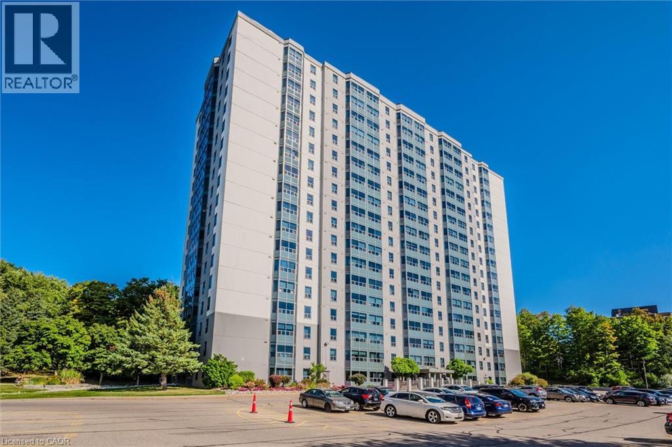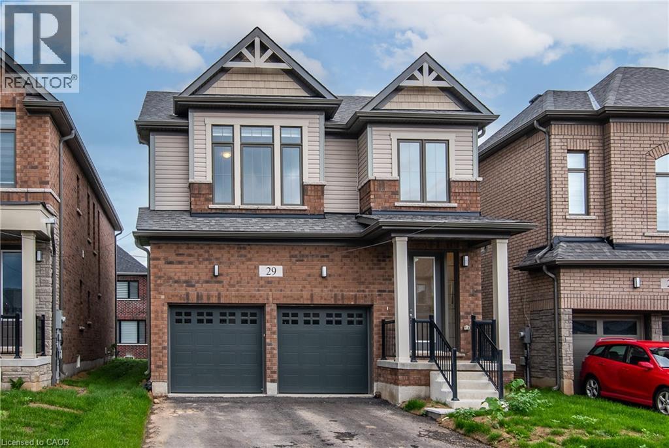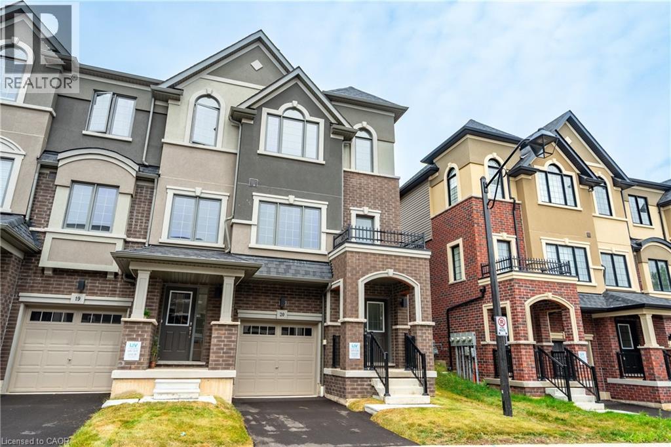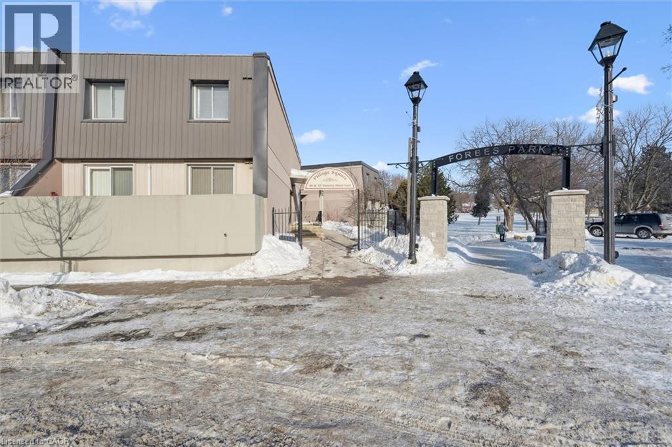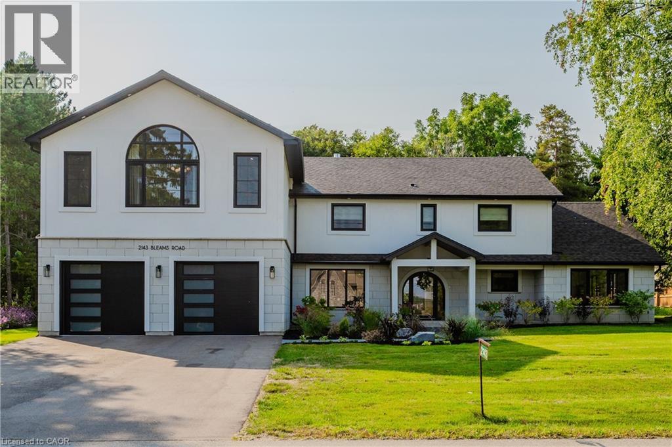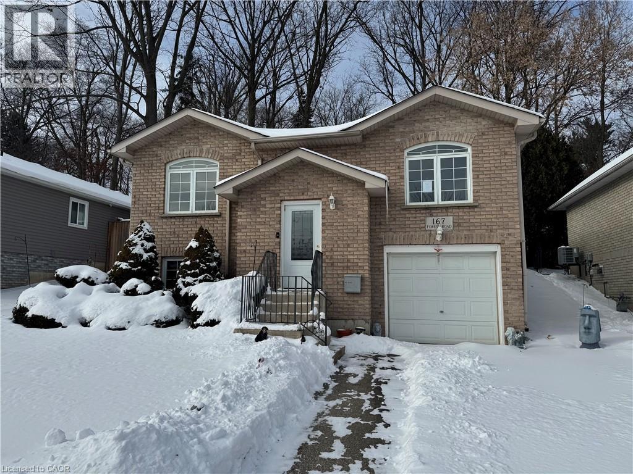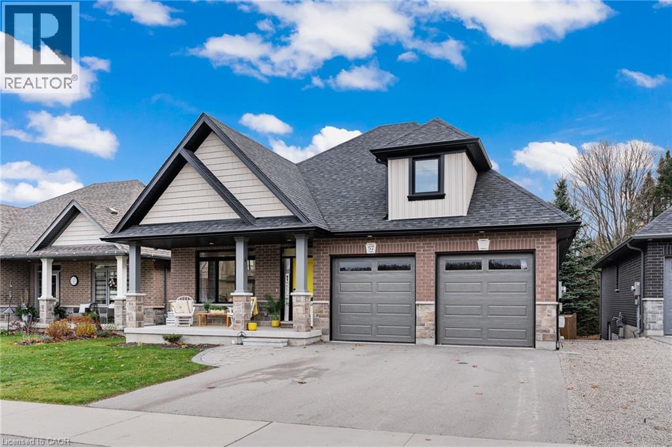246 Raspberry Place Unit# G008
Waterloo, Ontario
Welcome to The Rowan — a corner three-storey condo townhome in Vista Hills, where thoughtful design meets effortless living. Step into the welcoming foyer on the main floor, where you’ll find a bright office space with large triple pane windows that fill the room with natural light. Make your way up to the second floor where you’ll enjoy an open-concept layout, ideal for gathering with friends and family. The third floor opens into an upper lounge, a principal bedroom with an ensuite and walk-in closet, and two additional bedrooms and a main bathroom. Thoughtfully built to ENERGY STAR® certified standards, The Rowan features standard finishes like quartz kitchen countertops, ceramic tile in bathrooms, and durable laminate flooring on the ground and second level. This townhome includes double garage space and a raised deck for outdoor enjoyment. Perfectly situated in Vista Hills, this home offers access to walking trails, parks, and natural greenspace, while still keeping you connected to schools, shopping, amenities, and the vibrancy of Waterloo. The Rowan delivers an exceptional lock-and-go lifestyle without compromising charm or function—your next home awaits. Sales Centre is located at 55 Columbia St E Waterloo and is open Monday-Wednesday from 4-7pm and Saturday and Sunday from 1-5pm, holidays excepted. (id:8999)
246 Raspberry Place Unit# G007
Waterloo, Ontario
Welcome to The Hayden, Vista Hills’ striking three-storey condo-townhome that balances elegance, energy-efficiency, and family-friendly design. Step through the main entrance and discover a bright office space with large windows that flood the room with natural light. On the second floor, enjoy an airy, open-concept layout that seamlessly connects the kitchen, dinette, and great room. Upstairs on the third floor, the principal bedroom awaits, complete with an ensuite bathroom and a spacious walk-in closet. Two additional bedrooms and a main bathroom offer ample space for family or guests. Thoughtfully built to ENERGY STAR® certified standards, The Hayden features standard finishes like quartz kitchen countertops, ceramic tile in bathrooms, and durable laminate flooring on the ground and second level. Perfectly situated in Vista Hills, this home offers access to walking trails, parks, and natural greenspace, while still keeping you connected to schools, shopping, amenities, and the vibrancy of Waterloo. The Hayden delivers an exceptional lock-and-go lifestyle without compromising charm or function — your next home awaits. Sales Centre is located at 55 Columbia St E Waterloo and is open Monday-Wednesday from 4-7pm and Saturday and Sunday from 1-5pm, holidays excepted. (id:8999)
246 Raspberry Place Unit# E020
Waterloo, Ontario
**PROMOTION: 5pc Appliances Included** Welcome to The Maya at Vista Hills — a modern, low-maintenance stacked condo townhome offering stylish and spacious living space. Step inside to find a welcoming open-concept layout -a kitchen with quartz countertops, stainless steel appliances, and seamless flow into the living area — perfect for entertaining. Upstairs, the spacious primary suite includes a walk-in closet, ensuite with glass shower, and private balcony. A second bedroom and full bath complete the upper level. Built to ENERGY STAR® standards for superior comfort and efficiency, this home also includes one parking space and high-speed Rogers Internet in the condo fees. Enjoy the lock-and-go lifestyle with exterior maintenance, landscaping, and snow removal all taken care of. Located in the vibrant Vista Hills community close to trails, parks, schools, and amenities — The Maya combines convenience, style, and energy-efficient design in one beautiful package. Sales Centre is located at 55 Columbia St E Waterloo and is open Monday-Wednesday from 4-7pm and Saturday and Sunday from 1-5pm, holidays excepted. (id:8999)
277 Forestwalk Street
Kitchener, Ontario
Welcome to 277 Forestwalk Street, a stunning 2,000+ sq. ft. corner-lot, two-storey home in a sought-after Kitchener neighbourhood. Offering 4 bedrooms and 3 bathrooms, this beautifully upgraded home combines modern design with everyday functionality. The main floor features a bright open-concept layout with 9-foot ceilings and an abundance of natural light. Hardwood flooring flows through the kitchen, living, and dining areas, creating a warm and cohesive space. The living room is anchored by a striking Mediterranean stone mantel gas fireplace, perfect for relaxing or entertaining. The chef-inspired kitchen showcases bright white cabinetry, granite countertops, a tiled backsplash, stainless steel appliances including a gas stove, and a large island with breakfast bar, plus a walkout to the backyard patio. Upstairs, you’ll find four spacious bedrooms, including a luxurious primary retreat with a 5-piece ensuite featuring quartz countertops, elevated vanity height, a freestanding tub, glass shower, double vanity, and a walk-in closet. One additional bedroom also offers a walk-in closet. The upper level is completed by a convenient laundry room and a shared 4-piece bathroom. The unfinished basement provides endless potential and includes a 3-piece bathroom rough-in, ready for your personal vision. Outside, enjoy a large fully fenced yard with beautiful double-door entry gates, ideal for families and entertaining. This home includes approximately $50,000 in upgrades, a double-car attached garage, and a two-car driveway, offering parking for up to four vehicles. Ideally located just a 2-minute walk to the new elementary school, library, and community centre, and close to St. Mary’s Hospital, Sunrise Shopping Centre, Fairview Park Mall, parks, public transit, and Hwy 8 access—this exceptional home truly has it all. (id:8999)
302 College Avenue W Unit# 4
Guelph, Ontario
Welcome to 4-302 College Ave W, a beautifully maintained 3-bedroom townhouse with a finished basement nestled in a sought-after complex featuring an inground pool! Whether you're a first-time buyer, young family or savvy investor, this property checks all the boxes. On the main level, there is a bedroom, currently used as an office and powder room ideal for work-from-home flexibility or guest use. On the second level, step into a sun-filled kitchen equipped with ample counter space, tiled backsplash and a stunning bay window that fills the space with natural light. The bright and airy living room showcases rich hardwood floors, a cozy fireplace and large windows that create a warm and welcoming atmosphere. On the third level you'll find a spacious primary bedroom with a large window and an additional bedroom offering generous closet space. The 4-piece main bathroom includes a shower/tub combo and a sizeable vanity for added comfort. Downstairs, the finished basement expands your living space with a 3-piece bathroom and a versatile bonus room—perfect as a home office, playroom, gym or hobby area. Enjoy outdoor living on your private back deck with stairs leading to a cozy lower patio, partially fenced for added privacy—ideal for relaxing or entertaining. Best of all, this home is part of a well-kept community with low-maintenance amenities including a pool—so you get the fun without the upkeep. Located just a 15-minute walk or 5-minute bus ride to the University of Guelph and Stone Road Mall, you'll love the unbeatable access to restaurants, grocery stores, Shoppers, LCBO, banks and more. With quick access to the Hanlon Expressway, commuting is effortless! (id:8999)
55 Green Valley Drive Unit# 1812
Kitchener, Ontario
SUCH A BEAUTIFUL VIEW! Ideal 2 bedroom, 2 bath condo offers over 1100 sq ft of beautifully decorated and lovingly maintained space. Welcome your guests in the spacious entry foyer with a large closet. A rarity in these buildings, the Kitchen has natural light, plus lots of cabinetry as well as space for a table or more storage. Stone counters & tasteful backsplash make this a room you'll love to be in. Next to the kitchen is a dining area which is open to the very spacious living room, making this a great home for having people over. Watch the seasons roll by out the big bay window overlooking the conservation forest. The bedroom wing is separate from the living spaces so the bedrooms are quiet even if someone stays up late to watch TV. The primary bedroom features a walk in closet & private 2 piece bath, while the 2nd large bedroom with wall to wall closet is just steps from the main 4 piece bath. Super convenient in suite laundry room is also home to the on demand water heater (installed Sept 2022) & electronic water softener. Updated easy-care vinyl flooring throughout the living spaces. Brand new flooring installed in January 2026 in hallways, living room and dining room! This suite comes with a covered parking space tucked away from the elements, just steps to the building entry, making grocery day a breeze. The building is located near a recently renovated and expanded shopping plaza with grocery, pharmacy, lots of restaurant choices and much more. Gorgeous trails by the Grand River right behind the building with lots of parks and play spaces nearby, including the Pioneer Park Community Centre with Library. Only minutes to either the 401 or Expressway and close to transit stop. Book your private viewing today! (id:8999)
29 Rustic Oak Trail
Ayr, Ontario
This stunning, brand-new home in the sought-after neighborhood of Ayr, offers 4 bedrooms and 3.5 bathrooms. The main floor features a contemporary eat-in kitchen with top-of-the-line stainless steel appliances, quartz countertops, and separate living and dining areas perfect for family gatherings. The second floor includes a convenient laundry area with a new washer and dryer. The master bedroom boasts a luxurious 5-piece ensuite bathroom, and the additional bedrooms have large windows that flood the rooms with natural light. The upgraded washrooms feature walk-in glass showers and double vanities. Located just minutes from Waterloo and Kitchener, this home is also close to schools, parks, amenities, shopping, and trails in the peaceful and beautiful town of Ayr. Perfect for families looking for a harmonious and vibrant community. Book your private showing. (id:8999)
620 Colborne Street W Unit# 20
Brantford, Ontario
A rare find in a modern 3-storey townhome, enjoy direct walkout access from the kitchen to your own private backyard, offering a level of outdoor connection that’s hard to come by in this style of home. This never-lived-in end-unit townhome is located in a vibrant, up-and-coming community and delivers bright, contemporary living across three thoughtfully designed levels. The open-concept kitchen and living area is ideal for everyday living and entertaining, while the backyard access adds both function and lifestyle appeal. The home features 3 spacious bedrooms, 2.5 bathrooms, and a versatile main-level flex space perfect for a home based business, office, gym, or additional family room. As an end unit, natural light pours in throughout with the extra windows, highlighting the sleek finishes and modern upgrades. Additional highlights include 9-foot ceilings on the main level, convenient upper-level laundry, and a full 5-piece appliance package. With easy access to everyday amenities, green spaces, and commuter routes, this turnkey home stands out in today’s market. (id:8999)
40 E Tannery Street E Unit# 264
Cambridge, Ontario
Welcome first time home buyer's and investors! This 2 bedroom, 2 bath condo unit is in the heart of down town Hespeler. Property being sold (as is). (id:8999)
2143 Bleams Road
Wilmot Township, Ontario
Welcome to a newly constructed luxury estate with over 6,500 sq ft of professionally designed space on a rare 107 × 146 ft private lot, minutes from Kitchener-Waterloo. Built in 2023 and curated by Lush Designs, this architectural residence blends timeless European-inspired design with modern family functionality — delivering a level of craftsmanship and scale rarely available in the region. From the moment you enter, soaring ceilings, expansive sightlines, and oversized triple-glazed European windows create an atmosphere of light, openness, and luxury. The main level is designed for both elegant entertaining and everyday living, featuring a grand open-concept layout anchored by a striking double-sided Roman clay fireplace connecting the living and dining spaces. The chef’s kitchen is a showpiece, complete with custom white oak cabinets, a 10-ft double waterfall porcelain island, paneled high-end appliances, walk-in prep pantry, and a designer range — seamlessly blending beauty with performance. Upstairs, the home offers a spacious and thoughtfully designed second level with five large bedrooms, each with ensuite access, a luxurious primary retreat featuring cathedral ceilings, fireplace, spa-like ensuite, and a generous walk-in closet. A bonus flex living area provides space for a family lounge, home gym, or office. The fully finished lower level adds over 1,600 sq ft of additional space, including a media zone, wet bar, guest area, and flexible recreation spaces — ideal for multi-generational living/entertaining. Set on a premium lot with a long private driveway, double garage, and room for outdoor amenities such as a pool or cabana, this property offers a combination of estate-style privacy with unmatched proximity to urban conveniences, minutes from Highway 7/8, shopping, universities, and Waterloo’s tech hub. A truly exceptional offering for buyers seeking space, design excellence, and long-term value in one of the region’s most desirable locations. (id:8999)
167 Forest Road
Brantford, Ontario
167 Forest Avenue in Brantford is situated on a beautiful treed lot. This brick raised ranch features 3 bedrooms upstairs and 1 downstairs. It offers separate entrances with kitchens on both levels. The basement boasts high ceilings, large windows and an entrance to the attached garage. PROPERTY BEING SOLD UNDER POWER OF SALE AND IN AS IS CONDITION WITH NO REPRESENTATIONS OR WARRANTIES OF ANY KIND. (id:8999)
57 Cutting Drive
Elora, Ontario
Ever dreamed of living in beautiful Elora? Check out 57 Cutting Drive — a stunning, custom-designed bungalow offering an exceptional blend of luxury, privacy, and lifestyle living. With 1600 sq ft on the main level and an additional 1485 sq ft in the professionally finished lower level with tons of natural light,, this residence provides impeccable living space, thoughtfully tailored for both sophistication and comfort. Step into an inviting main level featuring elevated design choices inspired directly from the upscale model home aesthetic — each finish carefully selected in collaboration with the builder & interior designer. This residence offers 2+2 generously sized bedrooms and 3 full designer bathrooms, including a serene primary retreat with spa-inspired ensuite. The heart of this home is its incredible outdoor oasis — featuring a 12' x 24' HEATED inground salt-water pool, floating composite decking, privacy composite fencing, and a combination of covered deck + open sundeck perfect for entertaining and relaxation. Mature, towering pines line the back of the property, creating a tranquil woodland backdrop and year-round privacy rarely found in residential settings. The professionally finished lower level is equally impressive — offering expansive recreation space, two additional bedrooms, den, gaming area, additional full-bath w/glass walk-in shower, playroom ~ ideal for extended family, home office setups, or multi-generational living. Designed with Separate entrance for future walk-up from the basement, this is perfect for inlaw/income potential. Set within the flourishing and charming village of Elora, residents enjoy close proximity to historic shops, award-winning restaurants, galleries, walking trails, the iconic Elora Gorge, scenic river views, and a true small-town community ambiance. This is a home that is not only beautiful — but deeply experiential. A rare opportunity to own a luxury-level property in one of Ontario’s most desirable communities. (id:8999)

