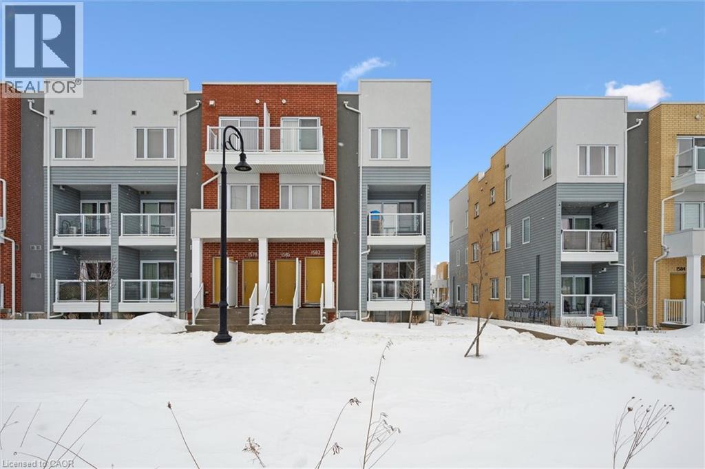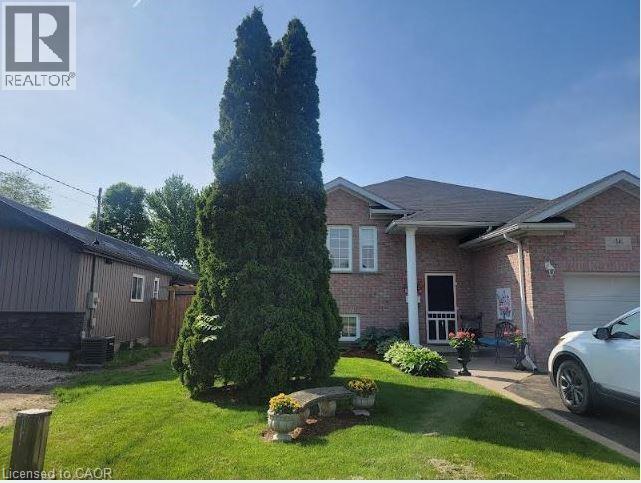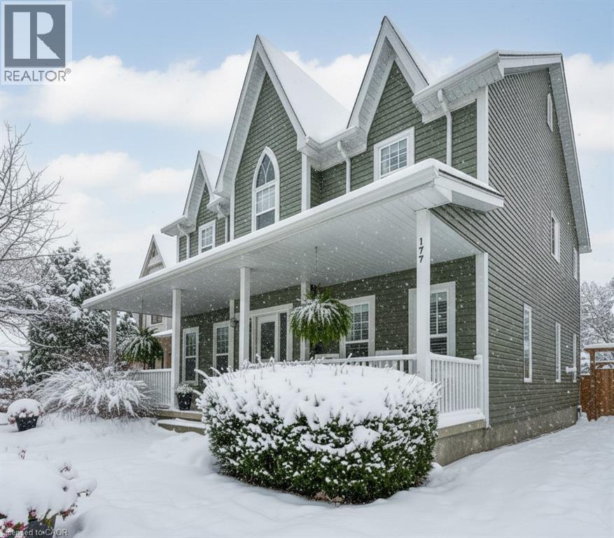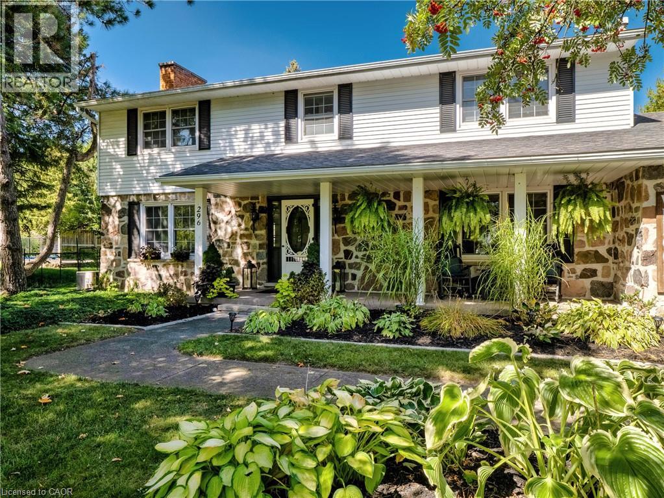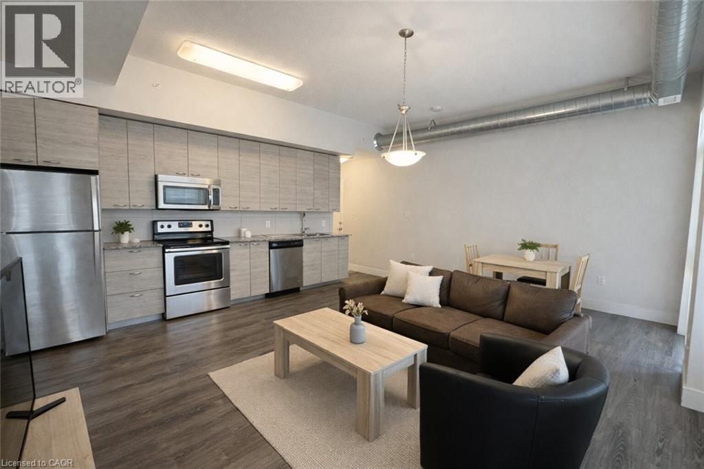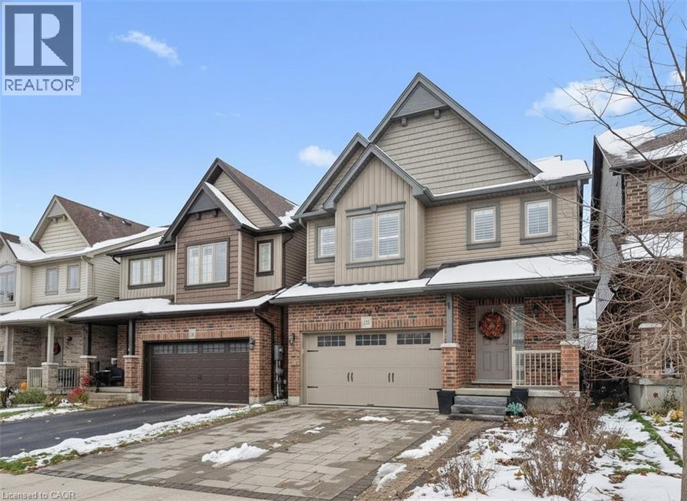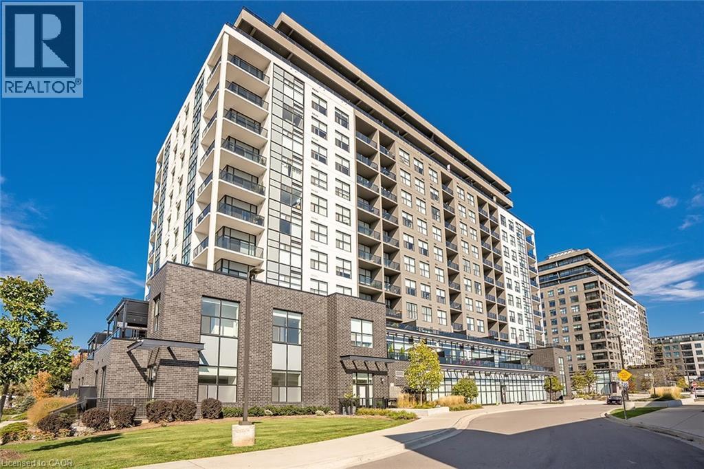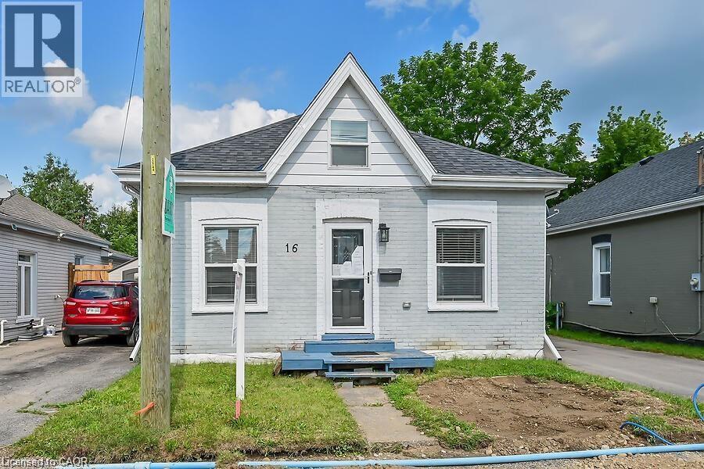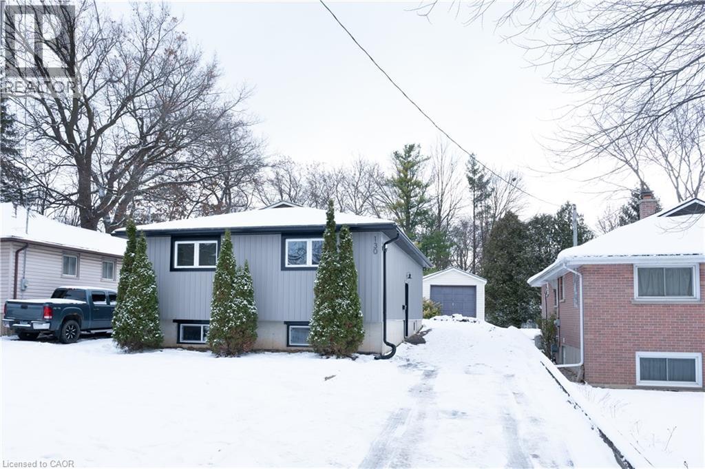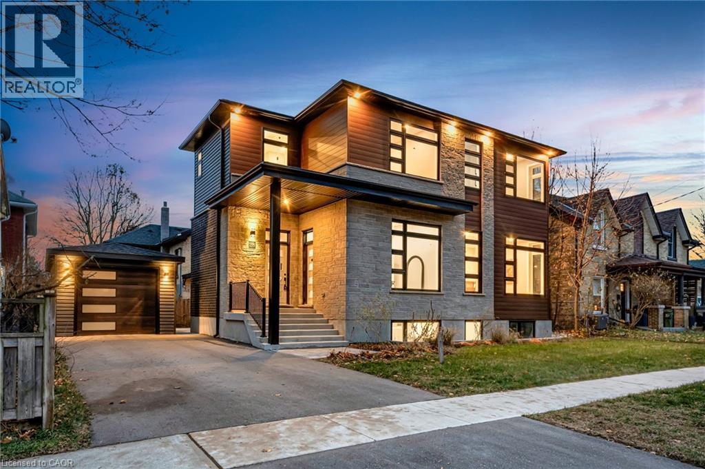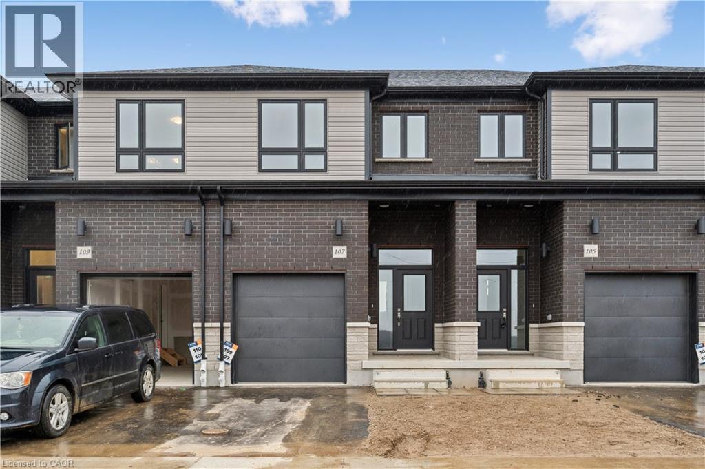1582 Fischer Hallman Road
Kitchener, Ontario
Welcome to 1582 Fischer-Hallman Rd, Kitchener. This bright, modern end-unit town in Huron Park delivers 1305 sqft of efficient, low-maintenance space with 2 bedrooms and 2.5 bathrooms, including a private ensuite. The open-concept main level flows naturally from a standout kitchen—featuring a custom island with quartz countertops, white shaker cabinets, stainless steel appliances, and seamless connection to the living and dining areas. Abundant large windows flood the home with natural light, accentuating neutral tones, luxury flooring, and modern details like sleek black hardware and subtle accent walls. Bathrooms are contemporary with glass showers and clean tile finishes. The end-unit design adds extra side windows for brightness. Builder upgrades total over $13,000, ensuring quality throughout. Your budget will also thank you, with high-speed internet being included in the condo fees! Another unique feature rare in modern towns is the abundance of storage space, capped off by a large cold room on the lower level. Perfectly positioned in Huron Park, you’re walking distance to groceries, shopping, parks, trails, and amenities in a growing Kitchener neighbourhood—ideal for first-time buyers, young professionals, or anyone wanting turnkey modern comfort without the hassle of renovations. This one is a must see. (id:8999)
46 Charles Street
Brantford, Ontario
POPULAR ELEVATED RANCH STYLE HOME LOCATED IN A DESIRABLE FAMILY FRIENDLY WEST BRANT NEIGHBOURHOOD CLOSE TO SCHOOLS AND PARK,SITTING ON A ON A 45X152 FT. LOT. FEATURES LR/DRM,3 BEDRROOM'S, BRIGHT KITCHEN WITH A SLIDING PATIO DOOR LEADING TO A 11x16 DECK OVERLOOKING A DEEP BEAUTIFULLY LANDSCAPED REAR YARD, FULLY FINISHED BASEMENT WITH A 18X25 REC.ROOM, 4TH BEDROOM, 3 PIECE BATH,AND LAUNDRY AREA. THE BASEMENT HAS LARGE WINDOWS ALLOWING LOTS OF NATURAL LIGHT. QUICK CLOSING AVAILABLE (id:8999)
177 Old Maple Boulevard
Rockwood, Ontario
Fronting onto a charming treed boulevard and backing onto peaceful natural surroundings and open farmer’s fields, this home offers the perfect blend of privacy and community. Step inside to find a spacious open-concept layout designed for everyday living and entertaining. The eat-in kitchen flows seamlessly into the family room, while a cozy front living area can double as a private home office with the convenience of hidden pocket doors. A formal dining room with a butler’s prep area adds an elegant touch, and the large mudroom with inside access to the double-car garage keeps life organized and functional. Upstairs, you’ll find three generously sized bedrooms plus a luxurious primary suite featuring a spa-like ensuite retreat. The fully finished basement provides even more living space with room for a home gym, office, recreation area, and a full bathroom—plenty of space for the whole family. Outside, your private backyard is a true oasis—perfect for hosting family gatherings, entertaining friends, or simply relaxing around the firepit. Beyond your front door, enjoy everything Rockwood has to offer. Explore the stunning Rockwood Conservation Area, take advantage of local parks, the community center with splash pad, skate park, ball diamonds, walking trails, and even a dog park. With an easy commute to the 401, just 10 minutes to the Acton GO Station, and 15 minutes into Guelph, this location truly has it all. This is more than a home—it’s a lifestyle in the heart of Rockwood. (id:8999)
296 Edgehill Drive
Kitchener, Ontario
Welcome to 296 Edgehill Drive! A beautifully updated family home on a rare, expansive .67-acre lot in desirable Pioneer Tower. Offering 3,100 sq. ft. above grade plus a finished basement, this property pairs a prime location — steps from RiverEdge Golf Course and minutes to Highway 401 — with extensive upgrades throughout - including a brand new septic system (August 2025). Check out our Top 6 Reasons this home could be the one for you:#6: PRESTIGIOUS PIONEER TOWER: Set across from RiverEdge Golf Course, the quiet, established neighbourhood is one of Kitchener’s most sought after. You’re minutes to the 401, Costco, nature trails, and Chicopee Ski Hill. #5: CURB APPEAL & LOT: An extended driveway sets the home back from the road, creating privacy right from the approach. With a double car garage with epoxy flooring, and a charming covered front porch, the curb appeal is undeniable. Out back, the huge fully-fenced yard is built for both relaxation and play — featuring a deck, fire pit, play structure, & a bright sunroom that overlooks it all. Mature trees frame the space, offering shade, privacy, & plenty of room for kids or pets to run free. #4: SPACIOUS MAIN FLOOR: Inside, is a stylish foyer, elegant living and dining areas, and an updated custom mudroom with built-in storage and smart washer/dryer. A bright four-season sunroom with fireplace overlooks the backyard.#3: UPDATED KITCHEN: Completely refinished with modern cabinetry, quartz countertops, smart stainless-steel appliances, and subway tile backsplash — the kitchen is as functional as it is stylish. The open flow into the dining area and sunroom makes it the true heart of the home. #2: BEDROOMS & BATHROOMS: Upstairs you’ll find 4 spacious bedrooms (with potential to convert into 5) and a fully renovated 5-pc main bath.The spacious primary suite includes a renovated 3-piece ensuite with shower.#1: FINISHED BASEMENT: The basement offers a large rec room, with space for a workshop or home gym. (id:8999)
253 Albert Street Unit# 410
Waterloo, Ontario
Welcome to Unit 410 at Sage Ivytowns, a top-floor condo offering over 950 sq.ft. of well-designed living space in the heart of Waterloo. Ideally located within walking distance to the University of Waterloo, Wilfrid Laurier University, WCI High School, shopping plazas, and public transit. This secure building features multiple entrances and a rooftop patio and garden, and the unit shares the corridor with only one other suite for added privacy. Inside, enjoy 10-ft ceilings, a functional open-concept layout, and two spacious bedrooms each with its own full bath, including a primary suite with ensuite and walk-in closet. A bay window fills the living and dining area with natural light. Fully furnished and well maintained, featuring stainless steel appliances, granite countertops, modern kitchen cabinetry, and in-suite laundry. Don’t miss this rare opportunity to own a gem in one of Waterloo’s most sought-after communities! *Currently leased at $2,600 per month with tenants in place until August 27, 2026. -Some photos are AI staged. (id:8999)
139 Couling Crescent
Guelph, Ontario
Welcome to 139 Couling Crescent, a stunning 2-storey detached in one of East Guelph's most desirable family neighbourhoods - just steps to parks, schools, and a splash pad. This 2,183 sqft home features a bright, open-concept main floor with fresh paint and new luxury vinyl flooring in the living area. The kitchen is an entertainer's dream with granite counters, a double-wide pantry, and generous prep space for hosting and family gatherings. Upstairs, the spacious loft offers flexible living - perfect as a second family room, office, or easily converted into a 4th bedroom. Cozy up by the gas fireplace or step out onto the back deck and take in sunset views that stretch for miles over open farm fields. With no rear neighbours, a 1.5-car garage, and fantastic community vibes, this home checks every box for comfort, style, and location. (id:8999)
1878 Gordon Street Unit# 202
Guelph, Ontario
Located in the heart of a vibrant community, this stunning 2 bedroom, 2 bathroom condo offers 1,464 square feet of luxurious living space and a 294 sq. ft. south-facing terrace, perfect for entertaining or relaxing outdoors. Inside, 10 foot ceilings, hardwood flooring, LED pot lights, and floor to ceiling windows create a bright, elegant atmosphere. The kitchen is beautifully appointed with custom cabinetry, quartz countertops, an eat at island, Whirlpool stainless steel appliances, a custom backsplash, under cabinet lighting, and two double pantries. The open living/dining area features an electric fireplace, accent wall, and walk-out to the terrace. The primary suite offers floor to ceiling windows, a custom walk in closet, and a spa like ensuite with double vanity, heated floors, and a glass shower with floor to ceiling tile. The second bedroom includes a double closet and frosted glass doors, while the main bath features a quartz topped vanity, soaker tub, and heated floors. A spacious laundry room with built in cabinetry provides excellent storage. Residents enjoy top tier amenities such as a golf simulator, games and party room with stunning views, exercise room, and elegant lobby. Steps to restaurants, shops, and entertainment, and minutes from Springfield Golf & Country Club. Includes two parking spaces (P2 #24 and #90) (id:8999)
16 Webling Street
Brantford, Ontario
Step inside this detached home, nestled in a quiet, family-friendly neighbourhood and filled with potential for a great price! Offering 4 bedrooms and 3 bathrooms, this home features a spacious layout with generous ceiling height and an open-concept main living area. The living room includes an electric fireplace with a floor-to-ceiling mantel and flows seamlessly into a large kitchen footprint. Just off the kitchen is a mudroom with a convenient 2-piece bathroom and sliding doors leading to a large deck overlooking the fully fenced yard, ideal for families, pets, or future outdoor improvements. The main floor includes 3 well-sized bedrooms and an additional 4-piece bathroom, providing flexibility for family living, guests, or a home office. Upstairs, the private loft area features a walk-in closet and its own 3-piece bathroom, offering a great foundation for a spacious primary suite. This home is perfect for first time home buyers or investors seeking value, space, and a comfortable layout in a welcoming neighbourhood setting. Taxes estimated as per city’s website. Property is being sold under Power of Sale. Sold as is, where is. RSA (id:8999)
130 Henry Street
Brantford, Ontario
Welcome to 130 Henry Street, a beautifully updated raised bungalow set on an impressive 300-foot wooded lot with a detached garage!.... Offering privacy, nature, and exceptional outdoor living. Featuring 3 bedrooms and 3 bathrooms, including a convenient primary en-suite, this home is ideal for families, multi-generational living, downsizers, or anyone seeking a turnkey property with space and comfort. The well-designed layout is highlighted by new paint, updated lighting including basement potlights, and warm contemporary finishes throughout. The fully updated kitchen showcases quartz counters, brand new stainless steel appliances and a custom kitchen island with storage, creating a perfect hub for cooking, dining, and entertaining. The bathrooms have been thoughtfully refreshed with heated floors in the basement, plus a main bath upgraded with a new toilet, vanity, and exhaust fan for added comfort and modern convenience. The lower level offers impressive versatility with new flooring, a cozy fireplace, and separate entrance access, making it ideal for extended family, a private guest suite, or potential future in-law setup. Outside, the property shines with extensive exterior updates including new windows, new roof, new siding, and a custom covered patio. Close to local amenities and highway access. Don't miss your chance to see this move-in ready home ! (id:8999)
520 Chablis Drive
Waterloo, Ontario
Welcome to 520 Chablis Drive, Waterloo! Located in one of Waterloo’s most desirable, family-friendly, calm, and quiet neighborhoods, this beautiful carpet-free home offers exceptional convenience—just minutes to The Boardwalk, Costco, shopping, schools, and all major amenities. The main floor features an open-concept layout with a spacious kitchen, cathedral ceiling in the great room, and a sliding door walkout to the back deck and landscaped backyard. The welcoming front entrance opens into a bright hallway leading to the living room. To the right is a powder room and the kitchen; to the left is a dedicated dining room—perfect for family gatherings and entertaining. The second floor offers 3 bedrooms, including a generous primary bedroom with its own ensuite. Two additional good-sized bedrooms share a full main bathroom. The fully finished basement adds valuable living space with a large recreation room complete with countertop, sink, and cabinetry—ideal for entertaining or extended family. A full bathroom, cold cellar, laundry area, and utility room complete the lower level. Upgrades & Features: Kitchen countertop and island with quartz, interior paint (2023), Washer/Dryer/Stove (2022), Two cooking lines: Hydro/Gas, Air Conditioner (2022), Water Softener (2022), Furnace (2018), Roof (2017), Concrete driveway (2024), Properly insulated cold room. Garage door remote sold as is. A wonderful opportunity to own a well-maintained home in a prime Waterloo location! (id:8999)
28 Norwich Street W
Guelph, Ontario
Experience modern luxury in one of historic downtown Guelph's most distinguished corridors with this newly built architectural residence. Thoughtfully designed, this 4-bedroom featuring has 4 full bathrooms plus a main-floor powder room, over 3,800 SF of total finished living space. The home delivers contemporary elegance in one of the most character-rich locations the city provides. A striking floating staircase with glass accents sets the tone upon entry, introducing an interior defined by clean lines and sophisticated finishes. The open-concept main level showcases a beautifully appointed chef's kitchen with a generous island, plenty of custom cabinet storage and a fully equipped butler's pantry complete with beverage fridge. This modern marvel creates a seamless environment for both everyday living and elevated entertaining. A dedicated home office provides a quiet, private workspace, while the upper level features spacious bedrooms and well-appointed bathrooms crafted for comfort and style. The finished basement extends the home's versatility, providing a layout that can be easily transformed into an in-law suite for multi-generational living or extended-stay guests. Completing this exceptional property is a rare detached 1-car garage-an invaluable asset in this sought-after downtown enclave. A residence of this calibre, in a location of such distinction, is a rare opportunity in Guelph's urban landscape. (id:8999)
107 Winter Wren Crescent
Kitchener, Ontario
Brand new, FREEHOLD townhouse, ready now, at Harvest Park in Doon South, with finishes chosen by the builder's design team. 9 ft ceiling on the main floor, kitchen with white cabinetry, quartz countertops & island. On trend light-toned laminate flooring on main floor. At the 2nd level, the primary bedroom is spacious and offers a large walk-in closet. The main, upstairs bath offers double vanity & quartz countertops. Three additional bedrooms complete this level. Excellent location in a sought-after neighbourhood - near HWY 401 access, Conestoga College and beautiful walking trails. Energy star certified! CURRENT PROMOTION - enjoy A FREE stainless FRIDGE, STOVE AND DISHWASHER. Sales Centre located at 154 Shaded Cr Dr in Kitchener - open Monday, Tuesday, Wednesday, 4-7 pm and Saturday, Sunday 1-5 pm. 3 bedroom, 2.5 bath version of this layout (same main floor) are also available. (id:8999)

