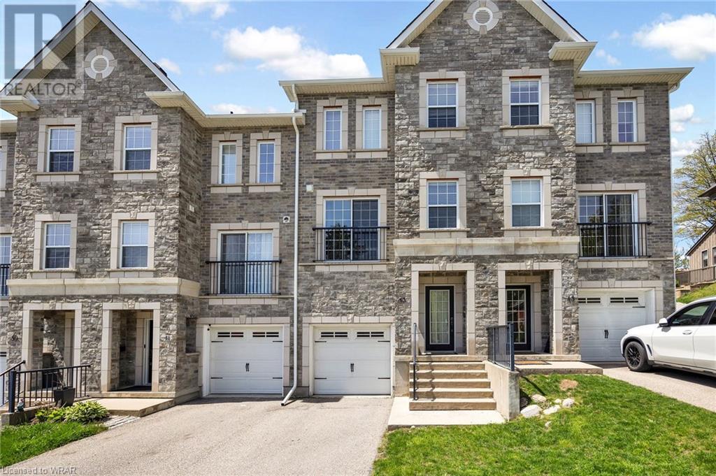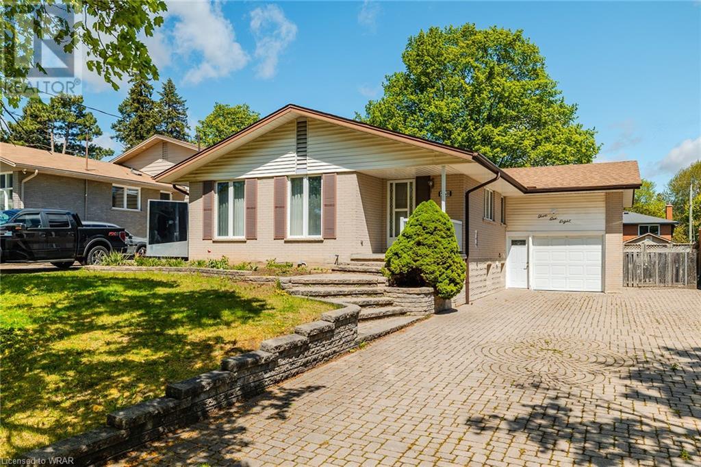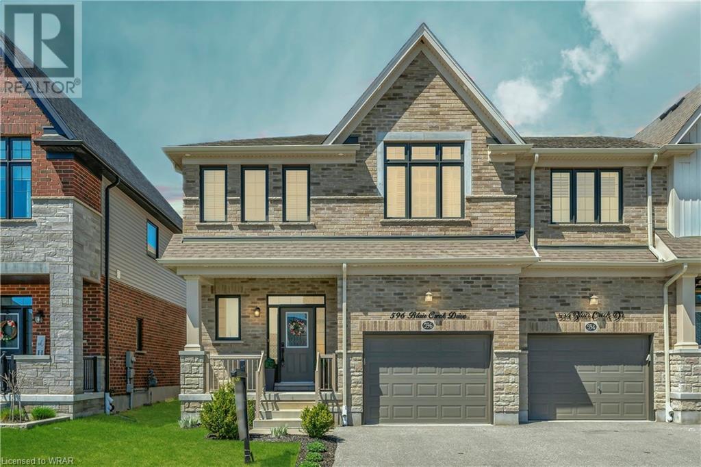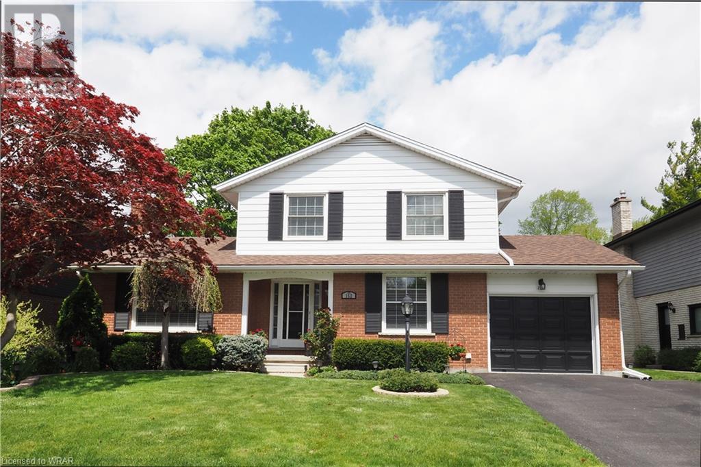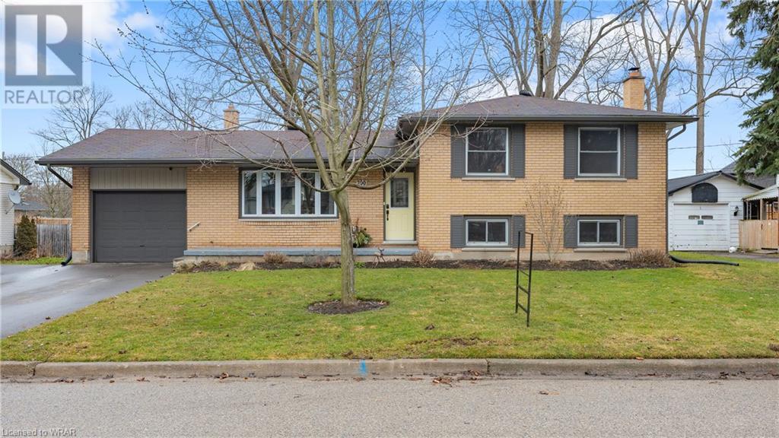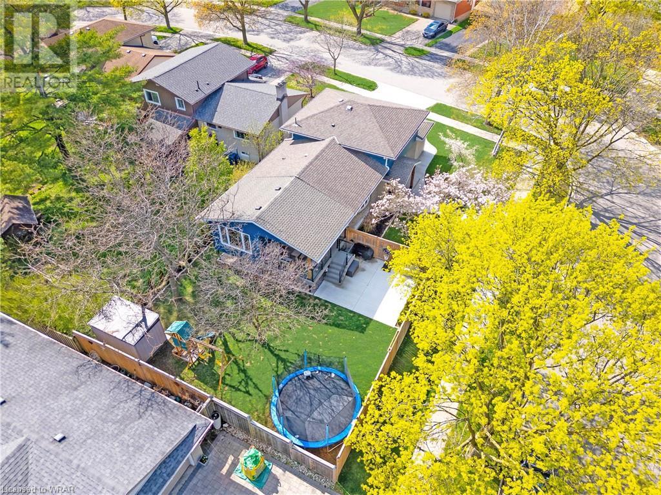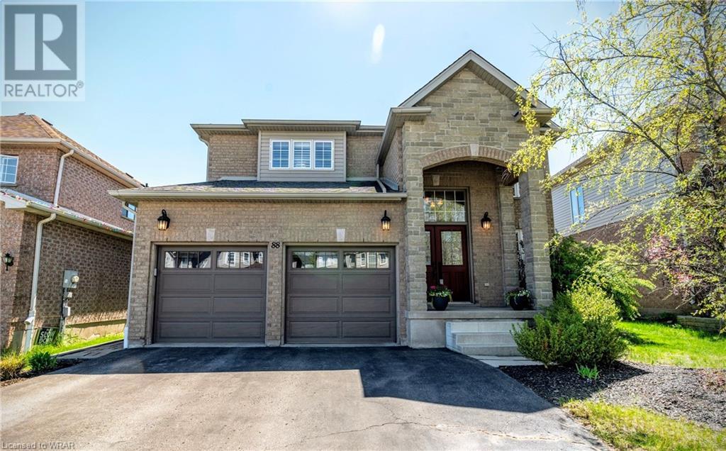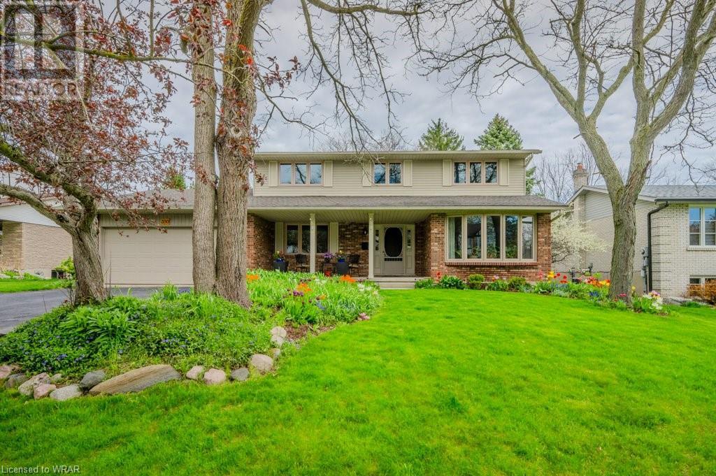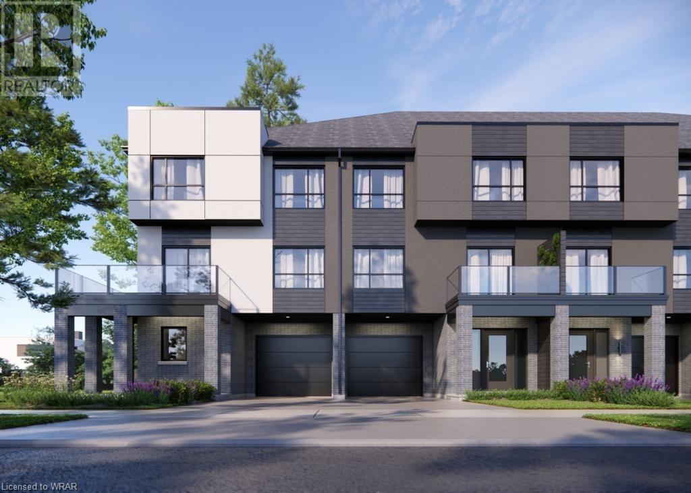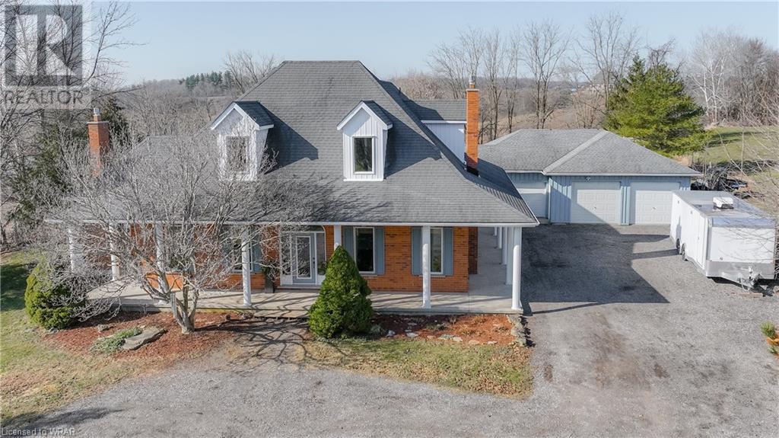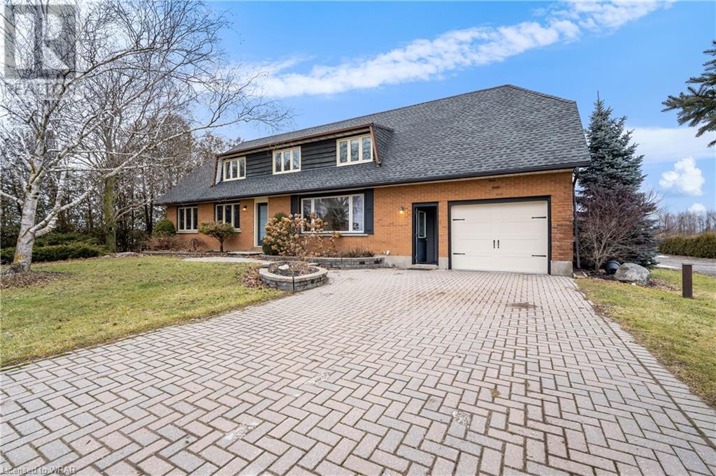43 Woolwich Street
Kitchener, Ontario
Check out this beautiful 3-bedroom, 2.5-bathroom townhouse in Kitchener! Built in 2011, this home offers a modern kitchen, a bright dining room, and a living room area that opens to a private backyard with a deck. Upstairs, you'll find two large bedrooms, including a primary bedroom with a walk-in closet and an ensuite bath. The top floor has a flexible loft space that could be used as another bedroom, an office, or a play area. The lower level is a walk-in space ready for your ideas—perfect for setting up a workshop, home gym, or anything else you need. There’s also a handy single-car garage with direct entry to the house. Located in a friendly neighborhood, this home is a short walk from the Grand River and popular parks like Bechtel Park and Kiwanis Park. It’s close to several schools—Saint Matthew Catholic School, Bridgeport Public School, and Bluevale Collegiate Institute. Plus, you’re just a three-minute drive from Highway 85, making it easy to get around. Local colleges like Conestoga, University of Waterloo, and Wilfrid Laurier University are all less than ten minutes away by car. More fun spots nearby include the Grey Silo Golf Course, Bingemans Amusement Centre, and the Manulife Sportsplex, which offers lots of sports activities for the whole family. This townhouse is in the perfect spot for anyone looking for a comfortable and convenient place to call home. Don’t miss out on this opportunity! (id:8999)
3 Bedroom
3 Bathroom
2382
568 Greenbrook Drive
Kitchener, Ontario
This spacious two-story home at 568 Greenbrook Dr, Kitchener offers versatile living spaces across its three levels. The main floor boasts three bright bedrooms, a convenient 5pc bath, a modern kitchen, and an inviting living and dining area, perfect for gatherings. Upstairs, the primary suite provides privacy with its own 2pc bath and ample closet space. Downstairs, the finished basement features an additional bedroom, a practical laundry area, and a versatile rec room ideal for entertainment. With a garage for parking and plenty of storage throughout, this property promises comfortable living in a convenient location. (id:8999)
5 Bedroom
3 Bathroom
2938
596 Blair Creek Drive
Kitchener, Ontario
Experience luxurious living at its finest in the heart of Kitchener's sought-after Doon South neighborhood, where 596 Blair Creek Drive epitomizes refined elegance and contemporary comfort. This exceptional newer semi-detached home features over 3,000 square feet of meticulously designed living space, offering a sanctuary of sophistication. Upon entering the main floor, you will be greeted by an open-concept layout perfect for both entertaining and daily life. The chef's kitchen boasts exquisite white cabinetry, gleaming quartz countertops and stainless steel appliances, including a spacious island ideal for gatherings. The adjacent dining area sets the stage for intimate family meals, while the living room offers great views of the impressive yard, creating a stylish space to unwind. Upstairs, discover a haven of tranquility with four bedrooms, including a primary suite featuring a generous walk-in closet and an ensuite bathroom with a soaker tub and shower. An additional living space ensures comfort and leisure for every moment. The fully finished basement adds to the allure with a massive rec room for recreation and relaxation, along with a third full bathroom for added convenience. Outside, enjoy proximity to excellent schools, parks, trails, and various amenities, making this home a hub of modern convenience. With outstanding restaurants and shopping just moments away, seize the opportunity to make this remarkable residence your own. Book your private showing today! (id:8999)
4 Bedroom
4 Bathroom
3088
152 Dalewood Drive
Kitchener, Ontario
***OPEN HOUSE SUN MAY 12 2-4PM***Welcome to 152 Dalewood Dr., nestled in the serene and sought-after Stanley Park neighbourhood of Kitchener. This charming 2-storey residence boasts a perfect fusion of contemporary comforts and classic allure. This spacious home features four generous bedrooms, and 1 full and 1 half bathrooms both recently updated. The stunning kitchen has been meticulously renovated, showcasing modern white oak cabinetry, a farm style sink, quartzite counter tops, rectified porcelain floors and top-of-the-line Fisher Paykel stainless appliances, meal prep will be a joyous experience. Large windows throughout the home allow in an abundant of natural light, creating an inviting and airy feel. Elegant hardwood flooring adds warmth and character to the interior. Escape to your own private oasis in the expansive backyard, this generous 58’ x 130’ pool sized lot is perfect for summer barbecues, gardening, or simply unwinding after a long day. Close to schools, parks, shopping centers, and major amenities ensures convenience at your doorstep. Don't miss the opportunity to make this meticulously maintained residence your own. Full list of updates available includes Furnace and AC. (id:8999)
4 Bedroom
2 Bathroom
2331
200 Willard Court
St. Marys, Ontario
The Ideal family home! Located on a quiet court, with a spacious fenced back yard, centrally located close to schools, parks, hospital and shopping in beautiful St.Marys! This 4 level sidesplit offers 5 bedrooms, 3 bathrooms, an extra large master main floor primary bedroom with walk-in closet, ensuite bath, gas fireplace and walk out patio door leading to a multi-level deck and hot tub. Your family will appreciate the open concept kitchen/dining/living room. The upper level has 3 bedrooms with new carpet (one of the bedrooms could be used as an office for those that work from home) and an updated 4 pc bath. The lower level which has 2 separate staircases, features another bedroom, 3 pc bath and a family room complete with a cozy woodburing fireplace. The basement level with the games room is ideal for the man cave and family movie nights, as well as housing the laundry facilities. Outside, you'll enjoy the beautiful low maintenance perennial landscaping, the newer double paved driveway, attached garage, updated siding,soffit, fascia and gutter guards, which was completed in 2016 and a newer shed in 2022. Pride of ownership throughout and move in ready for your family! (id:8999)
5 Bedroom
3 Bathroom
2542
41 Queenston Crescent
Kitchener, Ontario
Welcome to 41 Queenston Crescent! A superb professionally updated family home on a large corner lot! Plenty of thoughtful touches throughout, including a fully remodelled main floor, kitchen & extended driveway. Check out our TOP 7 reasons why this house could be your home! #7 BRIGHT & AIRY MAIN FLOOR - The main floor welcomes you with a bright foyer, a convenient home office, complemented by a gorgeous updated combo laundry mud room. #6 SPACIOUS SECOND LEVEL — Ascend to the second level, where you'll find a stunning living room, a fully remodelled eat-in kitchen, and walkout access to your backyard. Relax or entertain in the gorgeous living room, adorned with durable wide plank flooring and ample natural light. It also features a custom stone mantle with built-ins. #5 EAT-IN KITCHEN - Step into the bright kitchen, equipped with SS appliances, brass hardware, a Brizo champagne brass electronic touch faucet, and Kohler cast iron enamelled apron and bar sinks. Floor-to-ceiling cabinetry with crown molding, quartz countertops, and subway tile backsplash create a stylish ambiance, while soft-close drawers and a 4-seater island with breakfast bar enhance functionality. Enjoy quality family time in the open-concept dining room, featuring a convenient power doggy door and a walkout to the covered composite deck. #4 BACKYARD RETREAT — Step out to the roomy backyard, which has a spacious covered composite deck with glass railings. #3 UPSTAIRS — On the second level, you’ll find 3 bright bedrooms & a main 4-piece bath. The primary suite features a fabulous 4-piece ensuite. #2 FIN BASEMENT - You'll appreciate the extra space in the bright basement, which features a spacious living room, large window, and bar. Plus, enjoy plenty of storage space and the convenience of a 3-pc bath. #1 CENTRAL LOCATION - You’re located close to nature & walking trails, fabulous shops, restaurants, Stanley Park Mall, the Grand River, & you have easy access to HWY 401 & the Expressway. (id:8999)
4 Bedroom
3 Bathroom
2174.2000
88 Apple Ridge Drive
Kitchener, Ontario
If you are looking for a home in a mature family-friendly neighborhood, with great curb appeal, look no further. You will love the network of trails and green space in the desirable Doon South area. This home is also close to great schools, shopping, and a quick drive to the 401. With just under 2100SqFt, this well maintained family home has 3 bedrooms and 2 and a half bathrooms. As you enter through the front door, you can see how bright and inviting this house is. Gorgeous French doors lead you to the front family room and dining area. The living room at the rear of the home features a 16 ft. high ceiling that opens up to the upper floor, which gives this home an even more airy feel. The kitchen has patio doors that lead you to the fully fenced yard. This private backyard has a stone patio, a retractable awning, and beautiful low-maintenance gardens… you will love relaxing with your family and friends here. Back inside you will find the 3 good-sized bedrooms on the upper floor. The generous-sized primary bedroom has an ensuite with a soaker tub for those nights when you just want to relax. Just off the double-car garage is a mudroom that everyone with kids loves to see. The basement is unfinished, has lots of storage space, and awaits your finishing touches to create your dream rec room. Furnace/AC 2021, Water Softener 2020. (id:8999)
3 Bedroom
3 Bathroom
2092
350 Pommel Gate Crescent
Waterloo, Ontario
EXCEPTIONAL OPPORTUNITY to own a Home Situated on an Expansive 75 x 150 ft lot on an Exclusive Crescent in Old Beechwood. Beechwood is know for being an Executive Neighbourhood in Waterloo offering Exclusive access to Community Pools & Tennis Courts and numerous Neighbourhood Events. Old Beechwood is a Mature neighbourhood offering large lot sizes, tree-lined streets & a sense of Community & Charm. Consisting of over 3700 sq ft of living space, the Spacious Floor plan will Captivate you with Sizeable Principal rooms throughout (Living room 19’2 x 12’ & Family Room 18’7 x 17’2), as well as an Eat-in Kitchen, Formal dining room, Mudroom & Main Floor Laundry. Plenty of Room to live & grow here! Imagine cooking family dinners in the Kitchen, Hosting Guests in the Formal Dining Room, Or just coming home to relax in the Large Family Room w/ Fireplace. Escape to the back deck, through the Sliding Doors, & which lead to an Interlocking Patio & Private Treed Backyard to enjoy future BBQs w/ plenty of space to host guests & for the kids to enjoy. Upstairs, you will appreciate the Peaceful Primary Suite w/ Walk-in Closet & Renovated Ensuite as well as, the additional 3 Sizeable Bedrooms and modern engineered hardwood flooring. This home is complete with a Fully Finished Bsmt w/ 4th Bathroom, Huge Rec room, workshop, an Abundance of Storage & a HUGE Cold Cellar (20’11 x 6’8)! This Beechwood Beauty is Loaded with all the features you’d expect in an Executive home including many updates in the last few years including Windows, Roof, Furnace & HRV System, A/C, Renovated Bathrooms, Hardwood Flooring, Water Softener & Much more!!! Move in ready- Enjoy the Executive & Community lifestyle of Beechwood. Only Steps away from the Community Pool & Tennis/Pickle Ball court, Walking Distance to U of W & Tech Centre, walking trails, parks & great schools. (id:8999)
4 Bedroom
4 Bathroom
3820
3377 David Milne Way
London, Ontario
Step into the GOLDFIELD community by Millstone Homes! Experience opulent living in South West London with our unique back-to-back custom townhomes, seamlessly blending magnificence, modernity, style, and affordability.Experience open-concept living at its best.Expansive European Tilt and Turn windows flood the interiors with abundant natural light, while the Private balconies with privacy clear glass offer a perfect spot to unwind and enjoy your evenings.Our designer-inspired finishes are nothing short of impressive, featuring custom two-toned kitchen cabinets, a large kitchen island with quartz countertop, pot lights, 9' ceilings on the main floor, and a stylish front door with a Titan I6 Secure Lock, among numerous other features.Conveniently situated in close proximity to scenic walking trails, vibrant parks, easy highway access, bustling shopping malls, reputable big box stores, diverse restaurants, and a well-equipped recreation center, this home offers a lifestyle that fulfills all your needs and more.Choose from various floor plans to find the perfect fit for your lifestyle. (id:8999)
2 Bedroom
3 Bathroom
1650
1750 Tye Road
New Hamburg, Ontario
Welcome to 1750 Tye Road, where luxury meets nature’s tranquility in this exquisite 1.42 acre picturesque property on the outskirts of New Hamburg, in Wilmot Township. This impeccably designed home boasts unparalleled features and meticulous attention to detail. 1.5 storey home offers a unique architectural design with ample space and functionality. The primary bedroom and all essentials and luxuries are on the main level, with additional living areas for extended family on multiple levels. Large dining and living rooms features 10 ft. ceilings, elegant hardwood floors, providing a warm and inviting atmosphere for gatherings and entertaining, with a guest bathroom off the main hallway. The great room is adorned with hardwood floors and a cozy fireplace, creating the perfect ambiance for relaxation and comfort. The spacious kitchen is a chef's delight with a walk-in pantry, granite countertops, and entrance to main floor laundry room. Enjoy the seamless access to the spacious covered screened-in sunroom where you can bask in natural light and serene views of the private backyard and open rolling countryside and trees. Main floor primary bedroom offers a tranquil retreat with a walk-in closet, sliders leading to deck and backyard, with an updated large 4-piece ensuite for ultimate relaxation. Three bedrooms are on the upper level – two share a full ensuite; the third has a private full ensuite. Finished basement offers complete living quarters, including an eat-in kitchen, 3-piece bath, 2 bedrooms, and second laundry facilities. The basement walk-up to the sunroom and backyard oasis may provide possibilities for in-law capability, and ample space for outdoor activities. Parking will never be a problem with an oversized 2.5 garage combined with an oversized 1.5 garage providing ample space for parking, storage and work area. Huge driveway accommodates multiple cars, trailers, motor home. (id:8999)
6 Bedroom
5 Bathroom
4646
22 4th Avenue
Long Point, Ontario
Your future vacation destination awaits!! This fully furnished 2-bedroom plus 1 bedroom/den, 1- bathroom (with room for stakable laundry), 4 season cottage is located on sought after 4th Avenue in the heart of Long Point, near the beach, channel, and marina. The cozy interior has been fully renovated: new windows, new electrical and plumbing, new propane stove and heat pump, upgraded R50 blown cellulose insulation, new flooring, complete tasteful remodeling. Outside you will find a new front deck extending the lengh of the home, large “he shed”, new “she shed” and more. Family time on the sandy shores of Lake Erie, backyard BBQ's, relaxation on your front deck, round the fire-pit and more await you. Book your viewing today and start enjoying your vacation hot spot!! (id:8999)
2 Bedroom
1 Bathroom
640
285687 Airport Road
Norwich, Ontario
Welcome to this Gorgeous property that sits on 1.37 Acres with so much to offer. it can be a dream home for business owners, fabrications and manufacturing shops! Here is an opportunity to purchase a home on a large lot, zoned for commercial and industrial uses, The lovely home has been upgraded including a roof, large main floor laundry room, excellent view from the back deck, nice landscaping, septic system, furnace, and much more. There is a living room and a family room on the main floor, along with a bathroom. The second floor has a master bedroom with bathroom and three more bedrooms. Natural gas and well water on a paved road with MG Zoning permits various uses including grain yard, machinery yard, lumber shop, machine shop, wholesale or retail outlet, truck transport yard, and salvage yard. (id:8999)
4 Bedroom
2 Bathroom
1500

