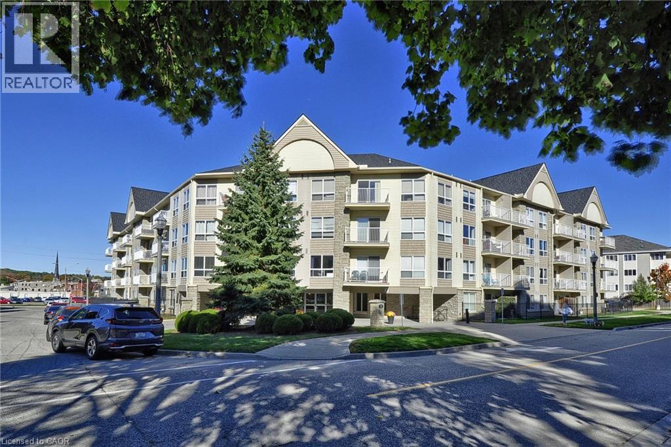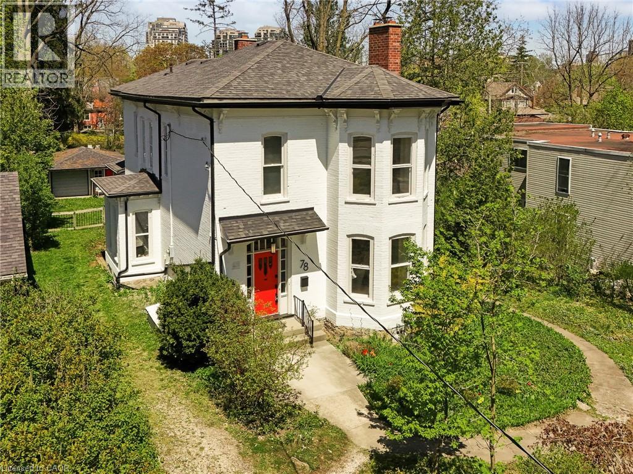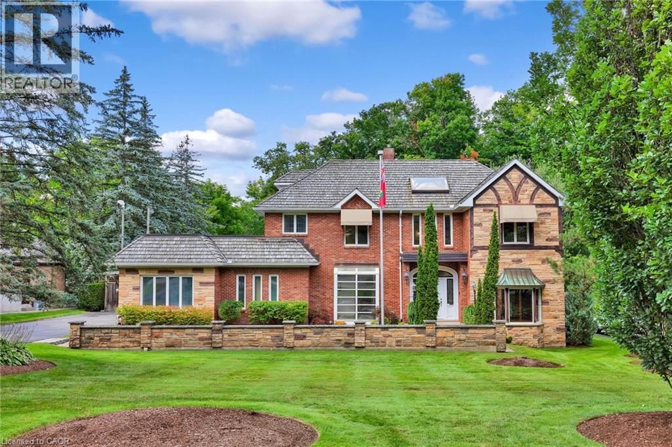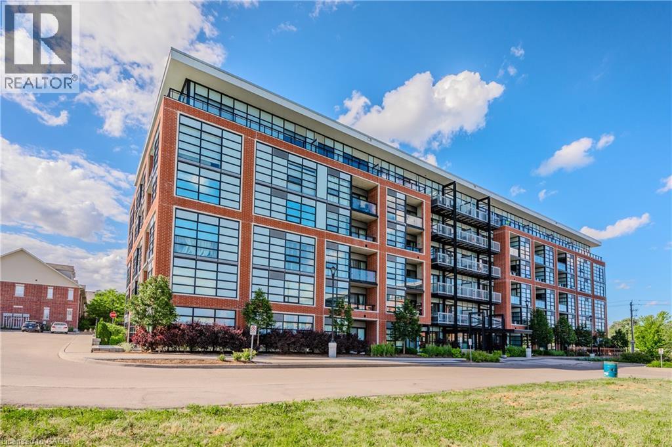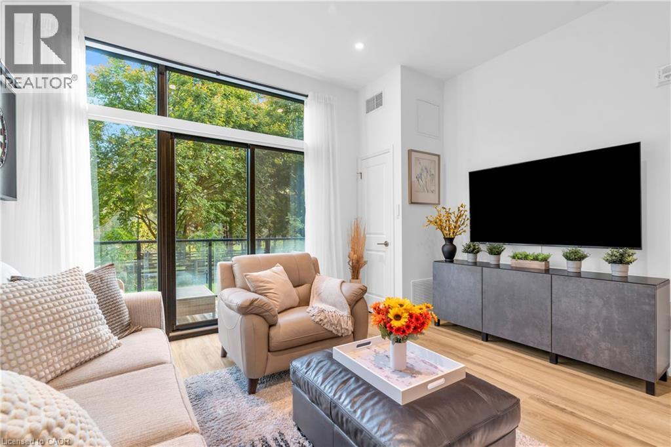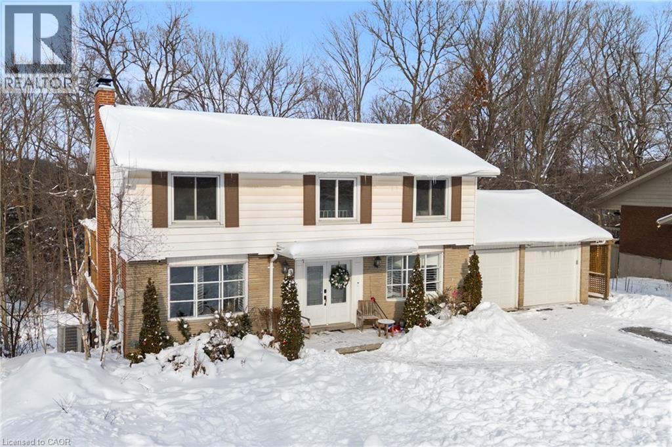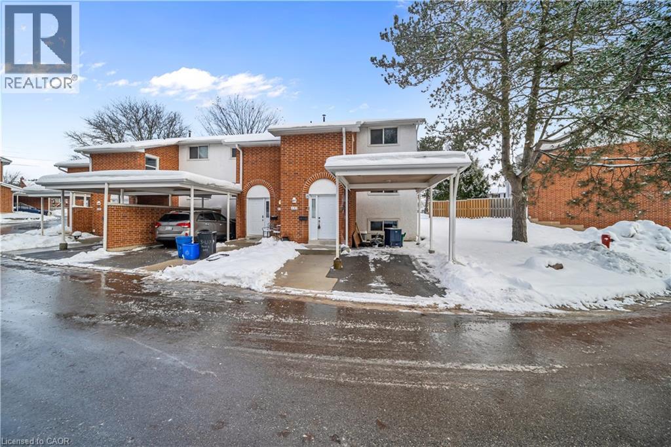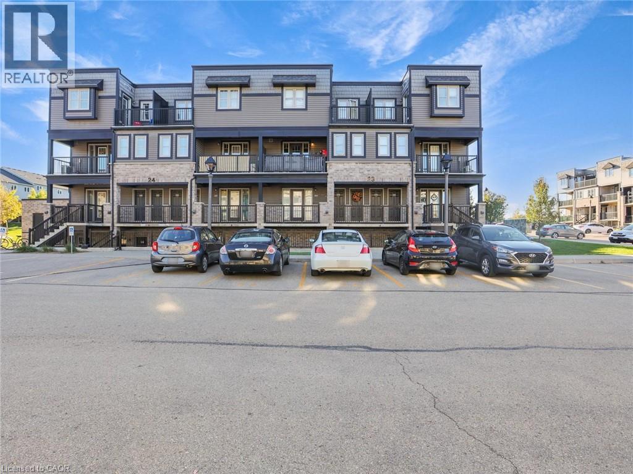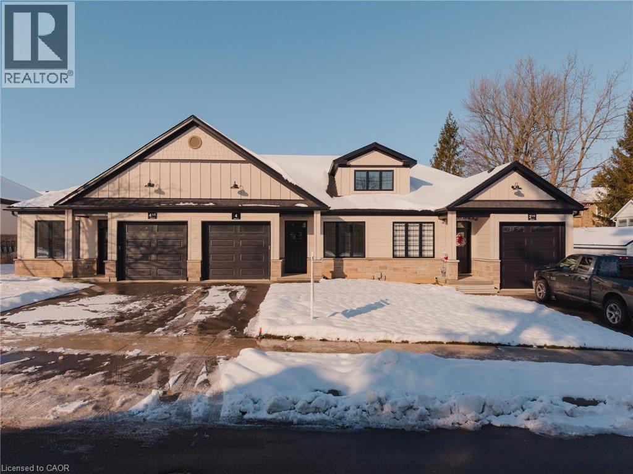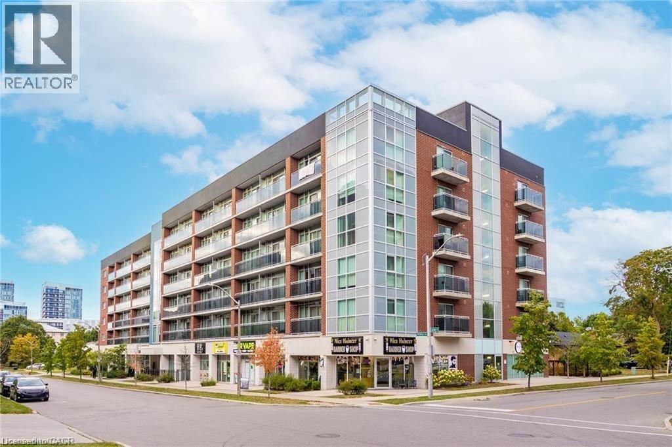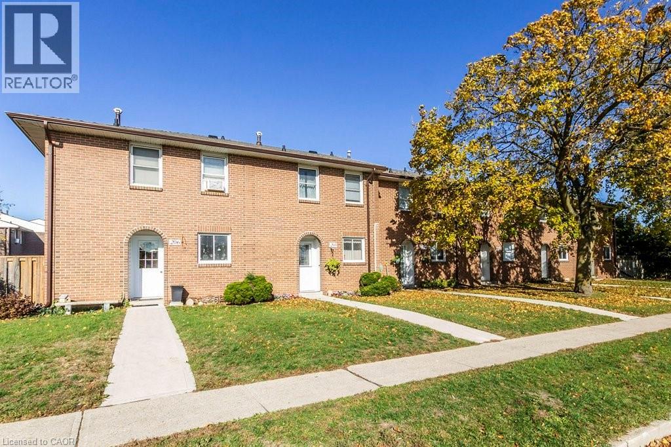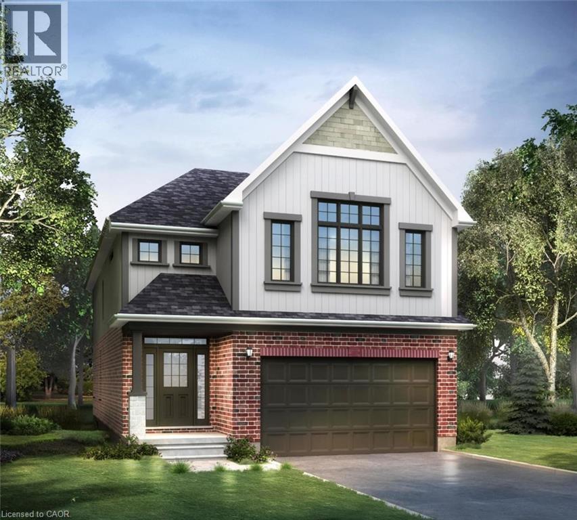8 Harris Street Unit# 302
Cambridge, Ontario
Perfectly situated just minutes from Cambridge's vibrant Gaslight District. Enjoy the convenience of many amenities nearby like the Cambridge library, shopping, arts centre, gyms, and many cafés all within walking distance. This well-maintained unit features a open-concept layout, 2 bedrooms and 2 bathrooms. The primary bedroom with the ensuite and the other bedroom has the main bathroom right beside it. The kitchen offers great counter space and cabinetry, perfect for cooking and entertaining. A private balcony is ideal for morning coffee, evening relaxation or just people watching. The ameneties in the building include a gym, party room and area for bbqing. Whether you're a first-time buyer, downsizer, or investor, this condo offers unbeatable value. (id:8999)
78 William Street W
Waterloo, Ontario
HALF AN ACRE IN UPTOWN WATERLOO! Live grand and sever, or develop. Welcome to 78 William St W, a stately and elegant 5- bedroom home in Waterloo’s coveted Westmount neighborhood, just two blocks from Uptown conveniences and the Region's new LRT. Thoughtfully updated while retaining its original character, the home features gracious principal rooms ideal for both everyday living and entertaining. The spacious living and dining areas flow seamlessly, enhanced by large bay windows that flood the space with natural light and showcase beautiful architectural details - including original marble fireplaces that add timeless sophistication. The bright, functional kitchen offers ample storage and prep space, while the adjacent sunroom overlooks the expansive backyard and gardens—a peaceful spot for morning coffee or unwinding at the end of the day. Upstairs, you'll find five generously sized bedrooms, each with ample closet space, providing comfort and flexibility for families, guests, or work-from-home needs. Outside, the half-acre lot is a true highlight—offering privacy, mature trees, and abundant green space for recreation, gardening, or future development. Initial planning work has been completed to allow for lot severance, creating the potential to sell part of the land, build a custom home, or develop an investment property. Zoning also permits the construction of up to three Additional Dwelling Units (ADUs) in total. Whether you're seeking a distinctive family home with historic charm or a property with outstanding future potential, 78 William St W presents a rare opportunity in one of Waterloo's most desirable neighbourhoods. (id:8999)
32 Maple Hill Drive
Kitchener, Ontario
A Rare Opportunity on Prestigious Maple Hill Introducing 32 Maple Hill Drive—an extraordinary opportunity to build a custom home in one of the regions most distinguished settings. Set along a peaceful, tree-canopied street surrounded by mature maples and estate-style residences, this 100’ x 192’ lot offers the ideal canvas for those seeking a refined, architecturally distinctive home. Offered as a complete package with Copper Bay Homes—an acclaimed builder known for exceptional craftsmanship and design—the proposed residence is approximately 3,500–4,000 sq. ft. with four bedrooms and a three-car garage. The indicative pricing reflects the estimated cost to build at this size, featuring high-quality finishes throughout and the opportunity to personalize every detail to your taste. Backing onto the 6th fairway of the prestigious Westmount Golf & Country Club, the property combines privacy, greenery, and prestige within an established enclave of custom homes. This setting offers the rare ability to enjoy both tranquility and convenience—close to top schools, Uptown Waterloo, fine dining, and premium amenities. The image and floor plans shown are conceptual, provided for reference to illustrate the potential of this exceptional property. With Copper Bay Homes, you have the opportunity to collaborate on every aspect of design, ensuring a home that reflects your vision, your lifestyle, and your standard of excellence. 32 Maple Hill presents not just a place to build—but the opportunity to create a legacy home on one of the region’s most admired streets. (id:8999)
15 Prince Albert Boulevard Unit# 104
Kitchener, Ontario
Welcome to 15 Prince Albert Blvd Unit 104—a stylish and modern 1 Bedroom + Den condo offering EXCEPTIONAL COMFORT, AND CONVENIENCE. Located on the main floor, this unit provides easy access along with an open concept, CONTEMPORARY LIVING SPACE you’ll love coming home to. Inside, enjoy 2 full bathrooms, including a 3-piece ensuite with a sleek glass shower enclosure, plus a separate 4-piece second bathroom—PERFECT FOR GUESTS OR A ROOMMATE. The spacious den features a barn door enclosure and a full closet, making it ideal as an office or guest space. The MODERN KITCHEN IS DESIGNED TO IMPRESS, featuring white cabinetry, a grey tile backsplash, quartz countertops, and stainless appliances. In-suite laundry adds everyday convenience. ENJOY YOUR OWN PRIVATE PATIO, PERFECT FOR RELAXING. The building offers a FITNESS CENTRE AND PARTY ROOM RIGHT OUTSIDE YOUR DOOR on the main floor. With GEOTHERMAL HEATING AND COOLING, each unit is separately metered for ENERGY-EFFICIENT, COST-EFFECTIVE LIVING. 1 underground parking spot and a storage locker are included. Enjoy a PRIME LOCATION steps from parks, the Google office, UW’s School of Pharmacy, and the lively amenities of Downtown Kitchener and a short commute to Uptown Waterloo along with the VIA Rail train station nearby for easy commuting. Move-in ready and beautifully appointed, Unit 104 is the perfect blend of style, function, and location. Don’t miss your chance to make it yours! (id:8999)
525 New Dundee Road Unit# 101
Kitchener, Ontario
Welcome to 525 New Dundee Road, Unit 101 — a modern and bright one-bedroom condo located on the main floor of a newly built building. This spacious unit features 10-foot ceilings, an open-concept layout, and a private balcony with serene views of the forest and walking trail behind. The kitchen offers stainless steel appliances, sleek cabinetry, and a reverse osmosis water system, while the living area is enhanced with convenient power remote-control blinds for added comfort and ease. Enjoy the convenience of in-suite laundry, ample storage, and modern finishes throughout. The building offers exceptional amenities including a fitness centre, sauna, party room, library, a Pet Wash Station and a beautiful outdoor patio with BBQs — perfect for entertaining or relaxing. Ideally located just minutes from Highway 401, Conestoga College, shopping, restaurants, and walking trails, this home offers a perfect balance of comfort, nature, and accessibility. A great opportunity for first-time buyers, downsizers, or investors seeking low-maintenance living in a growing community. (id:8999)
339 Glenridge Drive
Waterloo, Ontario
Welcome to 339 Glenridge Drive, a two-storey detached home on a rare 0.33-acre reverse pie lot backing onto a tranquil greenbelt in Waterloo East. With over 3,300 sq ft of finished living space, this 4-bedroom, 4-bathroom home offers space, privacy, and extensive upgrades. The main floor features generous rooms, a dedicated office, and a renovated 2-piece bath with heated floors. Interior improvements include upgraded doors, LED and smart lighting, smart thermostat, sound-proofing, and updated appliances. The finished walk-out basement offers in-law potential with a separate entrance, insulated gym/suite area, renovated laundry pre-plumbed for a kitchen, recreation room, 3-piece bath, and new flooring and ceilings. Outdoor living shines with replaced decks, spiral staircase, cedar sauna and tubs, landscaped yard, rainwater catchment, and fruit trees. Additional highlights: attached double garage, double-wide driveway, central air, gas heat, and most windows/doors replaced. Close to parks, trails, schools, transit, shopping, highways and a well-regarded French-Immersion elementary school with on site daycare! (id:8999)
417 Keats Way Unit# 4
Waterloo, Ontario
Beautiful 3+1 bedroom, 2.5 bathroom townhouse with a fully finished basement featuring an additional bedroom and full washroom, located in a highly desirable area of Waterloo. This property is an excellent opportunity for first-time buyers, investors, or students. The home has been well maintained and fully renovated, offering a spacious living room with built-in shelving and elegant crown molding. The upper level includes a large primary bedroom with a walk-in closet, along with two additional generously sized bedrooms. Situated in a quiet complex with plenty of visitor parking. It is also conveniently close to grocery stores, bus routes, highways, and universities. (id:8999)
1989 Ottawa Street S Unit# 23g
Kitchener, Ontario
Welcome to this gorgeous stacked townhouse condo offering the perfect blend of comfort, convenience, and modern design! This beautifully maintained 2-bedroom, 1-bathroom unit features an open-concept layout with carpet-free living, neutral tones, and a bright, inviting atmosphere. The modern kitchen is a showstopper—complete with stainless steel appliances, stylish cabinetry, a large island with breakfast bar, ample storage, and sleek finishes. The spacious living and dining area make entertaining a breeze, while the private covered front patio offers a peaceful outdoor retreat. Both bedrooms are generous in size, including a large primary with great closet space. Enjoy the convenience of in-suite laundry, a large walk-in front storage closet, and an additional utility room for even more storage options. Recent updates include fresh paint throughout and upgraded lighting. Perfectly located in highly sought-after Laurentian West, this home is just minutes from The Boardwalk, Sunrise Shopping Centre with superstores like Walmart, Canadian Tire, Home Depot and more, as well as schools, parks, trails, playgrounds, and quick access to Hwy 7/8/401. The well-kept complex features visitor parking and a private playground, making it ideal for first-time buyers, downsizers, or investors seeking a move-in-ready home in a fantastic location. With parking right in front of your unit, a quiet community setting, and close proximity to everything you need, this stylish condo truly checks all the boxes. Move right in and start enjoying modern living at its best—this is the one you’ve been waiting for! (id:8999)
4 Elgin Street W
Norwich, Ontario
Welcome to 4 Elgin Street W in Norwich - an impressive bungalow-style townhouse that effortlessly combines contemporary finishes with the warmth of small-town living. This stylish 2-bed, 1-bath home is set on a peaceful street, providing a sense of privacy while remaining only 20 minutes from Woodstock and 30 minutes from London. Inside, you'll find 9-ft ceilings, a generous front foyer with direct access to the garage, and a flexible front bedroom that works beautifully as a guest room, home office, or nursery. The bright, open-concept main level features a designer kitchen with quartz countertops, custom cabinetry, stainless steel appliances, and a central island that flows into an inviting living area. Step out from the living space onto your private deck - perfect for unwinding after a long day or hosting friends on the weekend. The primary bedroom offers dual closets, plenty of natural light, and convenient access to a spa-like 4-piece cheater ensuite. The lower level includes a bathroom rough-in and presents endless opportunities to create additional living space tailored to your needs. Ideally located near Norwich's top amenities, schools, and parks, this home delivers comfort, convenience, and enduring appeal. A standout opportunity to own a luxury bungalow townhouse in one of Oxford County's most sought-after communities. (id:8999)
308 Lester Street Unit# 406
Waterloo, Ontario
Turn-key investment or the perfect starter condo in the heart of Waterloo's University District! Unit 406 is 465sqft and offers a bright 1 bedroom, 1 bathroom layout. Upgraded finishes are ready for it's next owner, with a modern kitchen that has granite countertops, stainless steel appliances , in suite laundry, carpet free flooring and a private balcony. The building is a quick walk to University of Waterloo and Laurier, which shows consistently strong rental demand, the LRT, restaurants and everyday amenities. Low-maintenance living in a professionally managed building makes for the perfect hands-off ownership. Maintenance fees currently include high-speed internet. (id:8999)
31 Greengate Road Unit# 205
Guelph, Ontario
Here is your opportunity to get into the Real Estate market. 3 Bedroom 2 Bath with public transit at your doorstep and No Frills grocery right across the street. You are surrounded by conveniences and amenities. This unit is turn key, just move in and start enjoying home ownership for the same price as rent!!! (id:8999)
Lot 0225 Dominique Street
Kitchener, Ontario
Located in the desirable Trussler West community, the Miles 2 Summit Suites is not only a fantastic floor plan but also features a PRIVATE SECONDARY SUITE! Perfect for either a rental suite or for extended family! The main floor of this home features a spacious great room, a dining room, and a kitchen complete with a dinette and pantry. It also includes a mudroom, and a powder room, with convenient access to the covered porch and garage. On the second floor, you’ll find a principal bedroom with an ensuite and walk-in closet, along with two additional bedrooms, a family room (which can be upgraded into a fourth bedroom), and a main bathroom. The Secondary suite complete with its own side entrance, kitchen, bathroom, living room and separate mechanical room for added comfort, privacy and flexibility. Trussler West features scenic walking trails, parks as well as easy access to the expressway and numerous amenities close by! Stop by the sales centre located at 62 Nathalie Street Monday-Wednesday from 4-7pm and Saturday and Sunday from 1-5pm to learn more about the secondary suite options available. (id:8999)

