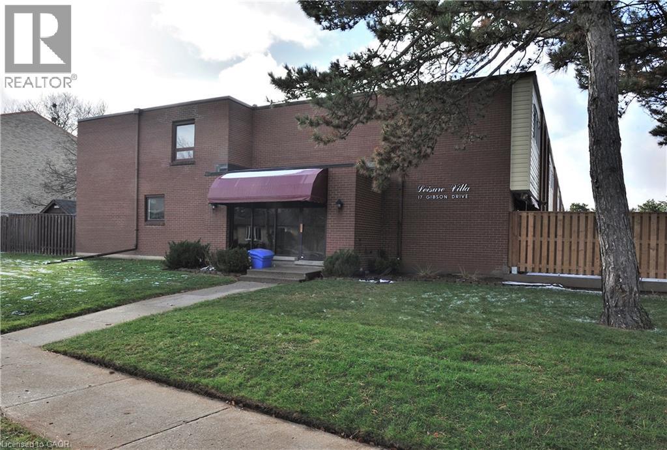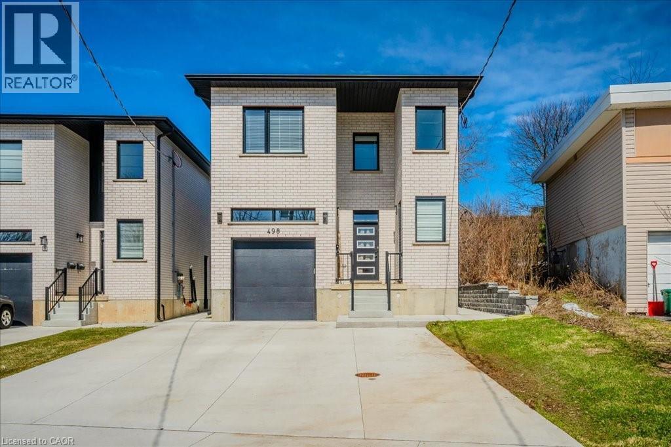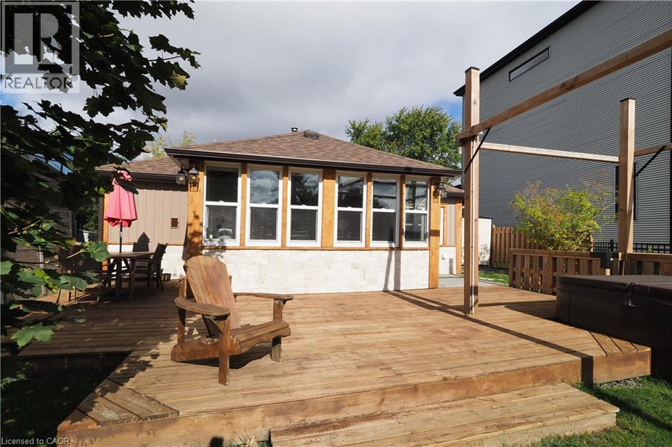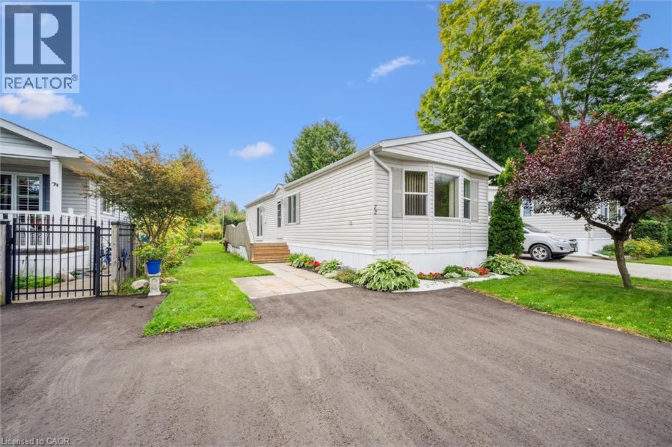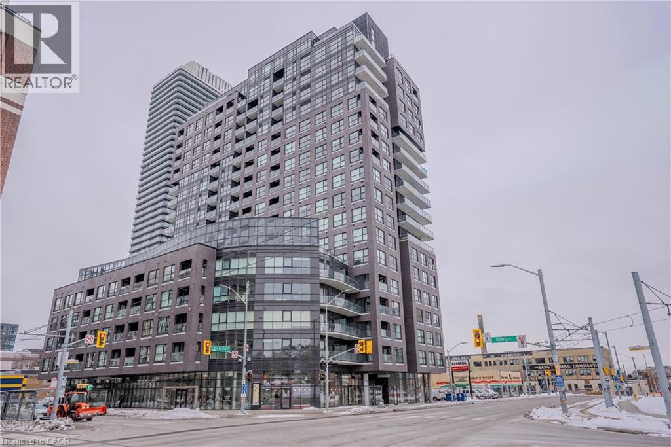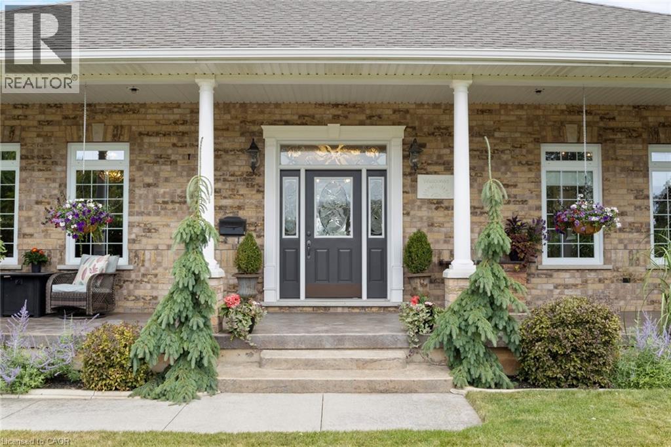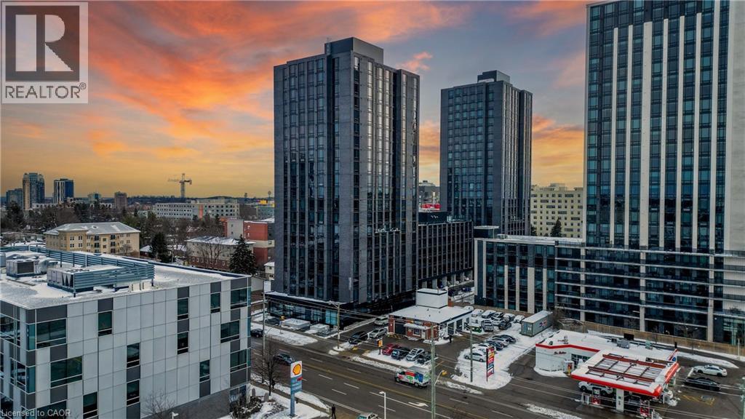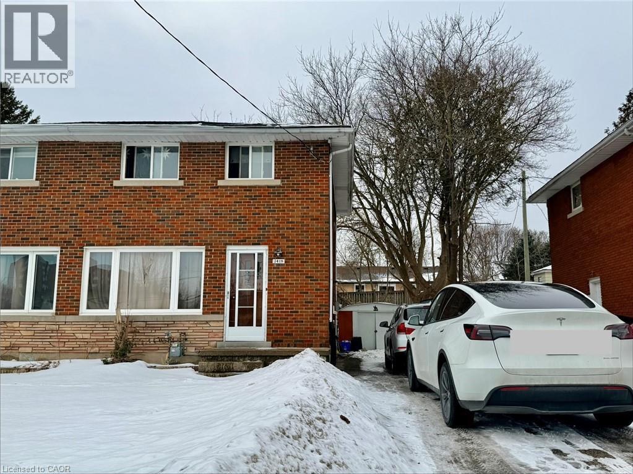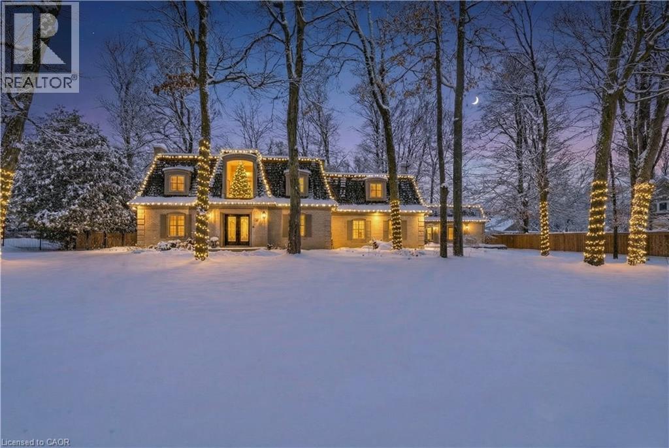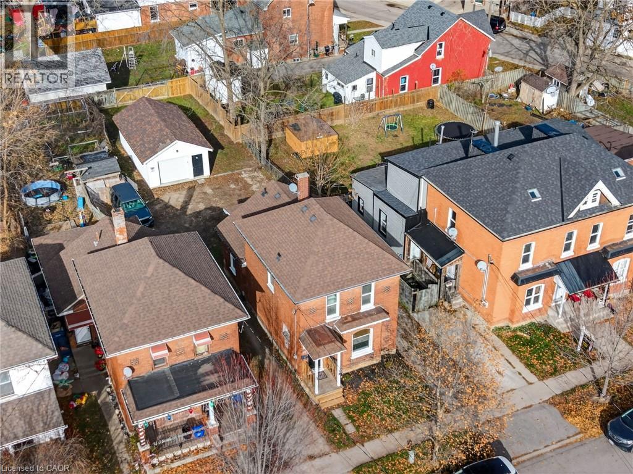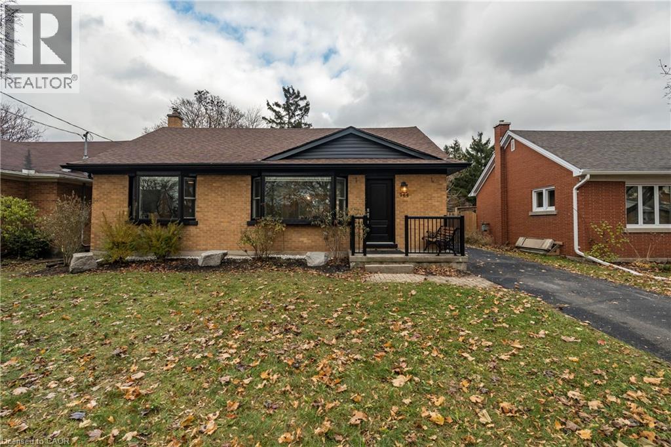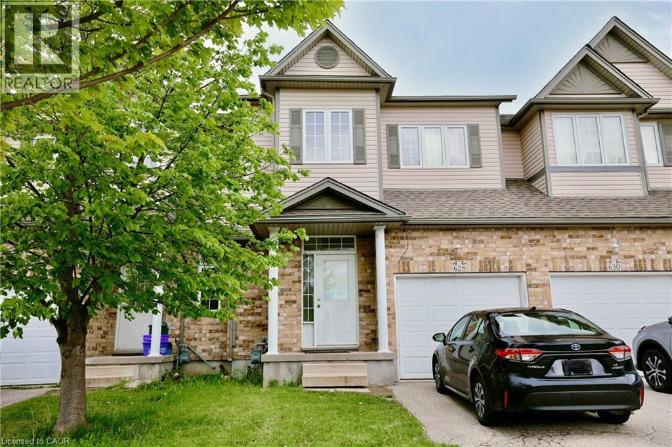17 Gibson Drive Unit# 2
Kitchener, Ontario
Welcome to this truly unique 2-storey condo in the heart of Stanley Park — a rare find that must be seen to be fully appreciated! This charming, beautifully maintained, and absolutely delightful home offers 1,469 sq. ft. across the upper levels, plus a finished basement that provides even more valuable living space. This end unit condo is one of the few in the complex that features a 3-bedroom, 3-bathroom layout and includes two parking spots — a rare and desirable combination. The spacious primary suite provides a relaxing retreat, while the main floor features an expansive great room with ample space for multiple furniture arrangements, perfect for entertaining or everyday living. The finished basement adds impressive versatility with a cozy rec room, generous storage, a full bathroom, and a kitchenette. A private exterior door offers direct hallway access leading to your covered parkings and the well-maintained outdoor amenities. Completing the package is your own backyard space, offering even more room to relax and unwind. This one-of-a-kind condo delivers the space, convenience, and amenities that are rarely found in this sought-after neighbourhood. Don’t miss your chance to call it home! (id:8999)
498 Karn Street
Kitchener, Ontario
Large Custom Built Duplex with a 2 Bedroom In-law Suite with separate side entrance. All units separately metered gas, water and hydro. 3985sqft of living space on 3 levels. 1x3 bedroom 1539sf, 2x2 bedroom, 1,162sf Main+ 1,284sf Lower In-law. 9ft ceilings on all 3 levels. All units have 2-full Bathrooms. 3 primary bedrooms with ensuites and walk-in closets. 3 Laundry rooms, Quarts counters and backsplash. Large windows throughout including In-Law Suite. All appliances included. 2 large decks. Quality materials and workmanship is evident throughout. Safe and Sound Insulation between all units (noise dampening). An ideal Multi Generational living set up with rental income or Airbnb and a great investment that is built to last with minimal maintenance. Parking for 6 cars. No rented equipment. In-law Suite Unit will be vacant on closing. (id:8999)
50 Holly Trail
Puslinch, Ontario
Pride of ownership is evident as soon as you enter this home! Completely renovated (See supplement with long list of updates!) Updates that are not just skin-deep! Including plumbing, insulation, windows, flooring (included heated tile floors in the kitchen & bathroom!) Roof, exterior siding/stone & facia soffits. Then the updates continue with new kitchen, counters, appliances, bathroom w/heater air tub. The list goes on.. But here you aren't buying just a renovated home, you are buying into a laid back lifestyle in the Puslinch Lake community, Boating access via annual pass at McClintock's Ski school, You will love an evening in the hot tub enjoying the stars or enjoy a fire overlooking the lake from the extensively decked/landscaped front yard. This home will not disappoint! (id:8999)
72 Ash Avenue Pvt
Puslinch, Ontario
Welcome to 72 Ash Avenue, tucked inside the sought-after gated community of Mini Lakes. This bright and inviting 2-bedroom, 1-bath home offers 928 sq ft of thoughtfully designed living space, perfect for downsizers, retirees, snowbirds, or first-time buyers looking for a low-maintenance lifestyle. The open-concept kitchen and living room are filled with natural light, creating a warm and welcoming atmosphere that makes this home feel larger than its footprint. Pride of ownership shines throughout, with a layout that’s both comfortable and functional. Step outside and enjoy the peace of backing onto greenspace—whether you’re relaxing on the deck, entertaining on the patio, or tending to the gardens, the setting offers both beauty and privacy. A double-wide driveway provides ample parking, and the shed adds extra storage space. With all appliances included, forced air natural gas heating, and central A/C, this home combines comfort with convenience. Best of all, you’ll enjoy condo-style ownership in Mini Lakes without the parking lot view—just a quiet, nature-filled backdrop. Discover the ease of community living in Mini Lakes, right here at 72 Ash Avenue. (id:8999)
1 Victoria Street S Unit# 806
Kitchener, Ontario
Experience modern downtown living in this bright and spacious 1-bedroom condo, located in one of Kitchener’s most sought-after buildings. With the LRT, GO Train, restaurants, parks, and cafés just steps away, this location offers unmatched convenience in the heart of the city’s tech district. Inside, the unit features a well-planned, open-concept layout that makes excellent use of space. Large windows fill the home with natural light and provide unobstructed city views, creating a warm and inviting atmosphere throughout. The living and dining area offers comfortable flexibility for day-to-day living, while the modern kitchen includes sleek cabinetry and quality appliances. The bedroom provides a quiet, comfortable retreat with room for a full furniture set, and the unit is complete with a stylish bathroom and in-suite laundry for added convenience. This highly regarded building offers great amenities, secure entry, and a vibrant urban lifestyle perfect for professionals, first-time buyers, or investors. With its functional layout, clean sightlines, and unbeatable DTK location, this condo delivers exceptional value and comfort. (id:8999)
1794 Seaton Road
Cambridge, Ontario
One of the best-priced luxury homes per square foot in the region, this custom-built solid brick bungalow loft offers nearly 7,000 sq. ft. of finished living space on a serene 1.52-acre estate surrounded by protected green space and natural privacy in Cambridge’s prestigious North Dumfries Township. Designed for both grand entertaining and everyday living, the home features a rare bungalow layout with oversized rooms, two distinct wings, and a thoughtful floor plan. Meticulously maintained by the original owners, this turnkey home has been gently lived in by a small family and reflects pride of ownership throughout. Ideally located in east North Dumfries, this setting offers convenient access toward Hamilton, Guelph, and Toronto, making it distinctly different from Ayr and especially appealing for those seeking proximity to major destinations while enjoying a peaceful estate lifestyle. The main level offers a chef’s kitchen with oversized island, generous dining area, walk-in pantry, and formal dining room. A library or office with coffered ceilings adds flexibility, while the private primary suite features a double-sided gas fireplace shared with the spa-like ensuite. Additional bedrooms are tucked into their own wing for privacy. The fully finished lower level includes two bedroom suites, a large entertainment area, glass-enclosed home gym, and ample storage. A finished loft with balcony, accessible via interior stairs and an exterior walk-up, adds versatility. Nearly 1,000 sq. ft. of covered front and rear porches connect seamlessly to the outdoors. The extra-deep attached garage accommodates up to five vehicles and includes rear yard access. A 30 x 52 detached shop provides exceptional space for hobbies or storage. Built with premium materials and exceptional craftsmanship, this residence offers privacy, comfort, and quality, just minutes to city conveniences. (id:8999)
145 Columbia Street W Unit# 1210
Waterloo, Ontario
Welcome to Society 145, a brand-new luxury condominium ideally located in the heart of Waterloo, just steps from both the University of Waterloo and Wilfrid Laurier University. This rare, spacious corner unit offers a thoughtfully designed layout with 630 square feet of contemporary living space, filled with natural light through expansive floor-to-ceiling windows. The unit is adorned with high-end finishes, including hardwood floors, quartz countertops, stylish light fixtures, and rich carpentry throughout, ensuring a sophisticated and comfortable living environment. Whether you're a student, professional, or investor, this unit caters to all, offering a versatile space with a modern kitchen featuring stainless steel appliances, ample storage, and an open-concept living area perfect for entertaining. The bedroom and den (with window) are spacious. The den offers flexibility for use as a guest room, home office, or study space. Residents of 145 Society enjoy top-tier amenities, including a state-of-the-art fitness center, yoga studio, indoor basketball court, games room with billiards, ping pong, and arcade games, as well as a movie theater and business lounge. The building also features secure entry, a 24-hour concierge, and a rooftop patio with breathtaking panoramic views of the city. The ideal blend of luxury, convenience, and modern living - a perfect choice for anyone looking to invest in one of Waterloo's best buildings. With easy access to the dining, shopping, and entertainment options, this condo offers the perfect combination of comfort, convenience, and style. Don’t miss the opportunity to own in this highly desirable location with tremendous potential for growth and appreciation in value. Lease in place until December 26, 2026. Embrace the best of condo living in Waterloo at 145 Society! (id:8999)
141 Weber Street N Unit# B
Waterloo, Ontario
Welcome to 141 Weber Street North, Unit B. This freehold semi-detached home is ideally located close to a wide range of everyday conveniences, making it perfect for first-time home buyers or investors. The home is filled with natural light and offers a functional layout. The upper level features three bedrooms and a full bathroom. The finished basement includes a separate entrance, an additional bedroom, a full bathroom, and laundry—providing excellent flexibility and income potential. Outside, enjoy a spacious yard and parking for up to three vehicles. Recent upgrades include a new furnace (2025), air conditioner (2024), and hot water heater (2024). Conveniently located near all universities, shopping, and transit. (id:8999)
348 Old Stone Road
Waterloo, Ontario
Conditonally sold upon sale of buyers property and satisfactory septic inspection. ----- A Home that fits your life, whether you have a large family, blended family, occasional long-term guests, or simply want room to BREATHE. 348 Old Stone Rd. offers something rare in today’s market. Set on one of Waterloo‘s, most admired streets in prestigious colonial acres, this property delivers 5000 ft.² of beautiful balanced living space wrapped in curb appeal, character and privacy. One of the most remarkable aspects of this home is a 1500 ft.² main floor in-law suite, complete with kitchen, living area, bedroom, and bath. While, this is an incredible set up for multigenerational living, we recognize that not every buyer needs an in-laws suite. To help buyers envision every possibility we created professional renderings, floor plans, and video showcasing how this wing can be transformed into a private luxury suite, sprawling rec room, and bar, a guest retreat, or studio. It’s rare to find a home that adapts so seamlessly. A tucked away bonus room with his own staircase offers additional versatility – an ideal teen space, rec room, office, music room, or playroom. The newly redesigned Chervin kitchen is the heart of the home, mixing modern style with warm timeless elements. Perfect for hosting dinners, slow mornings and long conversations. Step outside to a private peaceful yard surrounded by towering trees. A large garage and workshop complete exterior offerings. Location, reputation, and community in Waterloo's most established and beloved neighbourhoods – close to trails, parks, the Grand River, TOP ranked schools, University of Waterloo, and some of the regions best golf courses. Homes on streets like this rarely come available. A home with presence. A home with options. A home that can grow with you. If you’re looking for something beyond the typical something with character, scale, and the ability to evolve and adapt to your lifestyle, Old Stone Rd. deserves a visit. (id:8999)
28 Cayuga Street
Brantford, Ontario
Welcome to Brantford’s Eagle Place neighbourhood - an established community known for its historic charm, revitalizing energy and welcoming, family-oriented spirit. Set along mature, walkable streets with easy access to downtown and transit nearby, this home blends timeless details with everyday convenience. Inside the trim and woodwork showcase the craftsmanship of a bygone era, complemented by soaring 10 ft ceilings in the front entrance, living room, dining room and main floor bedroom - creating a bright, open, and inviting feel throughout. With a total of four comfortable bedrooms, a 4 pc bath upstairs, and a 3 pc bath with laundry connections on the main level, the layout offers flexibility for families of all kinds. Recent updates, including new carpets and fresh paint, refreshed, and ready for you to call home. Outside, you’ll find parking for 3 vehicles at the rear plus 1 in front, along with an extra large detached insulated garage with hydro—perfect for a workshop, storage and secure parking. A shared driveway leads you home to a place filled with history, comfort and possibility. All just minutes from major amenities and only 7 minutes to Hwy 403. Enjoy immediate possession - move in right away and make this house your home! Note: some photos have been virtually staged. (id:8999)
266 Melrose Avenue
Kitchener, Ontario
Welcome to this beautifully updated bungalow set on a generous 51' x 131' lot in Kitchener’s sought after Eastward neighbourhood. Offering a rare blend of modern upgrades and classic charm, this home is ideally positioned just minutes from the Kitchener Auditorium, major commuter routes, and a full range of amenities. The main floor showcases an airy open concept layout with two comfortable bedrooms, a fully renovated bathroom featuring an all glass walk in shower, and a stunning kitchen redesigned with contemporary finishes. Hardwood flooring, recessed lighting, and a cozy living area create an inviting space for everyday living, while the dining room opens through sliding doors to the backyard. Step outside to an impressive private yard complete with a custom composite deck, gazebo perfect for relaxing or entertaining. The property also includes a detached garage and exterior under eave lighting for exceptional curb appeal. Newly finished basement offers even more versatility, with a spacious recreation room, a second bathroom, and a convenient side entrance that provides exciting potential for an in law suite or duplex conversion. This move in ready Eastward bungalow presents exceptional possibilities in one of the city’s most established neighbourhoods. (id:8999)
628 Wild Ginger Avenue
Waterloo, Ontario
Welcome to this spacious and well-maintained 3+2 bedroom, 3.5-bath townhouse located in the heart of the highly desirable Laurel Creek neighborhood—a vibrant, family-friendly community known for its top-ranked schools and exceptional amenities. Perfectly situated just steps from Abraham Erb Public School and Laurel Heights Secondary School, this home also offers convenient access to shopping, public transit, and local amenities. The #13 bus stops right at your doorstep, providing a direct route to the University of Waterloo—ideal for students or faculty. Within minutes, you’ll find the public library, YMCA, fitness centers, and other community hubs. Outdoor enthusiasts will love being just 10 minutes away from a scenic conservation area, perfect for hiking and nature walks. The main floor features a bright, open-concept layout that’s ideal for both everyday living and entertaining. Upstairs, you'll find three generously sized bedrooms, while the fully finished basement offers two additional rooms and 3pc bathroom, offering private space for teens or young adults—perfect for studying, gaming, or having their own retreat. It’s an excellent setup for families with growing kids who need a bit more independence and privacy. (id:8999)

